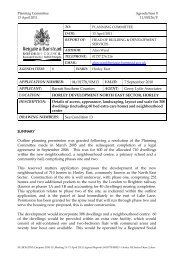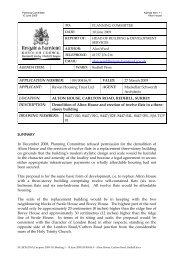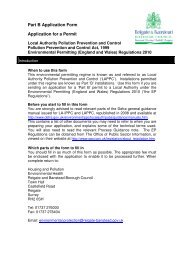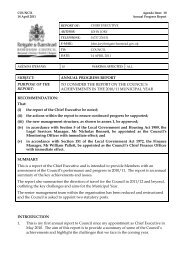(Attachment: 6)Agenda item - Reigate and Banstead Borough Council
(Attachment: 6)Agenda item - Reigate and Banstead Borough Council
(Attachment: 6)Agenda item - Reigate and Banstead Borough Council
You also want an ePaper? Increase the reach of your titles
YUMPU automatically turns print PDFs into web optimized ePapers that Google loves.
TO:PLANNING COMMITTEEDATE: 16 December 2009REPORT OF:AUTHOR:HEAD OF BUILDING & DEVELOPMENTSERVICESAlan WardTELEPHONE: 01737 276 216EMAIL:AGENDA ITEM: 8 WARD: TattenhamsAlan.ward@reigate-banstead.gov.ukAPPLICATIONNUMBER:09/01252/F VALID: 18 August 2009APPLICANT: Asda Stores Ltd AGENT: Planning PotentialLOCATION:ASDA STORES LTD, REIGATE ROAD, BURGH HEATH, KT205NZDESCRIPTION: Erection of single storey front extension, insertion of mezzaninefloor <strong>and</strong> associated staircase <strong>and</strong> lift extension to housemarshalling area, erection of new home shopping facility on sideelevation to replace existing facility, re-configuration of back ofhouse area, re-configuration of car park <strong>and</strong> improvements toexisting accessDRAWING NUMBERS 06.140.19 A(00) 00 01, 06.140 A (00) 10 01, 06.140 19A(00) 0002 Rev B, 06.140 A(00) 00 03 Rev B, 06.140 A(00) 01 02 Rev A,06.140 A(00) 02 02 Rev A, 06.140 A (00) 03 02, 06.140 A(00) 1002 Rev A, 06.140 A(00) 20 02 Rev A, 3P5052/SK-20 Rev B,2005-052/SK-10 Rev B, 2005-052/SK-11 Rev CThis application is referred to Planning Committee at the request of Cllr Harrisondue to the application having significant economic <strong>and</strong> employment issues <strong>and</strong>complex policy issues that should be discussed at Committee.SUMMARYThe proposal is to increase the size of the Burgh Heath Asda superstore <strong>and</strong>improve the access into the site with a traffic signal controlled access located from<strong>Reigate</strong> Road.The extensions to the store would primarily include the insertion of a mezzaninefloor, with an overall increase in net sales space of 1898 square metres, which wouldbe split into 680 square metres for convenience goods (everyday essential <strong>item</strong>s) <strong>and</strong>M:\BDS\DM\Ctreports 2009-10\Meeting 8 - 16 December 2009\Reports Agreed by DQM <strong>and</strong> HoBDS\09.01252 Asda BurghHeath v1.doc
1217 square metres for comparison goods (<strong>item</strong>s not obtained on a frequent basis –clothing, televisions, electrical <strong>item</strong>s <strong>and</strong> other white goods etc).The Highway Authority raises no objection to the revised access arrangements,which would have highway safety benefits, as well as improve traffic flow to <strong>and</strong>from the store. This revised access would be as previously permitted in November2007, a permission that can still be implemented. The site features a number ofsignificant trees along the western boundary, some of which would be removed as aresult of the construction. The siting of the proposed access has taken into accountthe location of many of the significant trees on the site <strong>and</strong> replacement planting isproposed to mitigate the loss of the trees that would be removed.The store is located within an out of town location. Current planning policies <strong>and</strong>research conducted on behalf of the <strong>Council</strong> seek to locate new retail growth withintown centres, mainly within Redhill Town Centre, with very limited growthenvisaged within the remainder of the <strong>Borough</strong>. To locate such provision withinRedhill would be in line with <strong>Council</strong>’s regeneration aims; providing linked trips toother stores, enhancing consumer choice, encouraging investment <strong>and</strong> deliveringmore sustainable patterns of development. South East Plan policy SP2 providesfurther endorsement, designating Redhill/<strong>Reigate</strong> as one of 22 Regional Hubs,where new economic activity <strong>and</strong> growth should be focused to encouragesustainable forms of development. The submitted Core Strategy, which will be thebasis for planning decisions in the future, therefore directs retail development toRedhill.The proposal would be contrary to these policies <strong>and</strong> the evidence baseunderpinning them, <strong>and</strong> be at odds with the overall strategy for the <strong>Borough</strong>,including the focus of development in sustainable locations. The application doesnot present any material considerations or circumstances that would justify aspecific departure from these objectives. The need for additional development, <strong>and</strong>the scale of the extension, are considered unwarranted in this location. Incombination with the impact upon other development opportunities within the<strong>Borough</strong>, the proposal is considered unacceptable on this basis.Whilst other aspects of the proposal are acceptable this cannot outweigh the clear<strong>and</strong> significant conflict with current <strong>and</strong> emerging policies that guide retail growth<strong>and</strong> investment to more sustainable locations. The access improvements can beimplemented under a permission granted in 2007.RECOMMENDATIONPlanning permission is REFUSED.M:\BDS\DM\Ctreports 2009-10\Meeting 8 - 16 December 2009\Reports Agreed by DQM <strong>and</strong> HoBDS\09.01252 Asda BurghHeath v1.doc
Consultations:Highway Authority: no objection.Environment Agency: no objection.Kingswood Residents’ Association: expressed the following concerns:(i)Significant increase in floorspace without correlating increase in parkingprovision; (ii) significant doubts as to the reliability of the surveys carried outin terms of when they were carried out <strong>and</strong> also the methodology failing totake into account longer periods in which shoppers stay at the site; <strong>and</strong> (iii)likely junction blockage.Tattenhams Residents’ Association: concerns over the potential for the new junctionto cause the Waterer Gardens/<strong>Reigate</strong> Road junction to be regularly blocked <strong>and</strong>recommend a ‘Keep Clear’ box, <strong>and</strong> raise concerns over the unjustified use of thedisabled parking bays <strong>and</strong> drainage within the car park.Tadworth <strong>and</strong> Walton Residents’ Association: object on the basis of the reduction inparking <strong>and</strong> associated traffic on the road, poor access <strong>and</strong> design with delays onthe road; possible adverse effect upon <strong>Banstead</strong> shops <strong>and</strong> possible anti-socialbehaviour associated with the café.Burgh Heath Residents’ Association: express concern over the increase in customers<strong>and</strong> decrease in parking provision, increase in deliveries <strong>and</strong> associated noise, morecars on the road, loss of trees, litter <strong>and</strong> traffic.EDF Energy: no objections.Representations:Letters were sent to neighbouring properties on 21 August 2009, a site notice wasposted 11 September 2009, <strong>and</strong> the application was advertised in the local press on26 August 2009. 15 responses have been received raising the following issues:Issue Number ResponseIncrease in traffic <strong>and</strong> congestion 11 See paragraphs 6.40 & 6.43Inadequate parking 11 See paragraphs 6.42 & 6.43Noise & disturbance 9 See paragraphs 6.24 - 6.28Alternative location/ proposalpreferred3 The <strong>Council</strong> can only considerthe submitted applicationNo need for the development 2 See paragraphs 6.2 – 6.20M:\BDS\DM\Ctreports 2009-10\Meeting 8 - 16 December 2009\Reports Agreed by DQM <strong>and</strong> HoBDS\09.01252 Asda BurghHeath v1.doc
Hazard to highway safety 2 See paragraphs 6.38 – 6.39Health fears 1 See paragraphs 6.27 & 6.37 –6.39Crime fears 1 See paragraph 6.28Harm to Green Belt/countryside 1 The site is not within the GreenBeltLoss of private view 1 Not a material considerationProperty devaluation 1 Not a material consideration1.0 Site <strong>and</strong> Character Appraisal1.1 The site consists of the ASDA superstore <strong>and</strong> its associated car park. Thereare separate entry <strong>and</strong> exit roads, with the ingress located toward thesouthern end of the western boundary with <strong>Reigate</strong> Road (A240), <strong>and</strong> theegress approximately halfway along this boundary. A service yard <strong>and</strong>storage area is located by the southern access at the rear of the store.1.2 The site is located within the urban area <strong>and</strong> abuts <strong>Banstead</strong> Common to thewest <strong>and</strong> south, which is designated Metropolitan Green Belt <strong>and</strong> possessesmature trees <strong>and</strong> hedging. To the north <strong>and</strong> east are the rear boundaries ofproperties within Waterer Gardens.1.3 A number of well-established trees exist along the western boundary <strong>and</strong>provide a robust level of screening of the store from <strong>Reigate</strong> Road.Significant levels of soft screening also exist on the northern <strong>and</strong> easternboundaries, mostly within the site but also with the trees <strong>and</strong> hedging inneighbouring properties within Waterer Gardens. The site therefore provideslimited visual impact upon the surrounding area.2.0 Added Value2.1 Improvements secured at the pre-application stage: the applicant wasadvised of the need to provide a robust retail statement.2.2 Improvements secured during the course of the application: the recyclingfacility has been moved away from the boundary with Waterer Gardens.2.3 Further improvements to be secured through conditions or legal agreement:improvements will not be sought in this way because the application isconsidered unacceptable on a point of principle.M:\BDS\DM\Ctreports 2009-10\Meeting 8 - 16 December 2009\Reports Agreed by DQM <strong>and</strong> HoBDS\09.01252 Asda BurghHeath v1.doc
3.0 Relevant Planning <strong>and</strong> Enforcement History3.1 85/12030/OUT demolition of existing buildings onsite <strong>and</strong> erection of new retailsuperstore <strong>and</strong> associated carparking together with new accessfrom public highway3.2 00/01461/F Variation of condition 16 ofplanning permission 85/1203 toallow 24 hour tradingrefused <strong>and</strong> allowedon appeal14 December 1987Granted27 October 20003.303/01451/FChange to entrance, replacement ofexiting lean-to warehouse extension,additional chilled storage,alterations <strong>and</strong> upgrading roof plant<strong>and</strong> new security fence to yardGranted8 October 20033.407/00109/FReconfiguration of existing car park<strong>and</strong> alteration to existing vehicularaccess to <strong>Reigate</strong> RoadGranted8 November 20073.508/00737/FProvision of widened hard st<strong>and</strong>ingarea for delivery vehicles withinaccess to ASDA store, withalterations to existing footway.Works to be included as anamendment to existing planningconsent (P/07/00109/F)Granted6 June 20084.0 Proposal <strong>and</strong> Design Approach4.1 This is a full application for an extension to the front of the store that wouldinfill an existing recessed area on the north west corner <strong>and</strong> result in minoramendments to the parking as a result; an internal mezzanine floor withexternal lift <strong>and</strong> fire escape extension on the north east elevation <strong>and</strong>relocation of the existing home shopping facility from the service yard to thewestern corner of the car park on the north eastern side of the store. Therecycling facilities would be re-located further along this side of the store as aresult. An extension to the rear warehouse area would form a new internalmarshalling area <strong>and</strong> the rear warehouse area would be extended by infillingan existing area of the service yard to the rear of the store. Accessimprovements <strong>and</strong> associated l<strong>and</strong>scaping as previously approved inpermission reference 07/00109/F have also been incorporated into thisM:\BDS\DM\Ctreports 2009-10\Meeting 8 - 16 December 2009\Reports Agreed by DQM <strong>and</strong> HoBDS\09.01252 Asda BurghHeath v1.doc
application, <strong>and</strong> involve the re-configuration of part of the car park <strong>and</strong>reduction in parking spaces from 588 to 569. The increase in retail floorspacewould provide a greater level of comparison floorspace (<strong>item</strong>s not obtainedon a frequent basis – clothing, televisions, electrical <strong>item</strong>s <strong>and</strong> other whitegoods etc) <strong>and</strong> also provide some additional convenience floorspace(everyday essential <strong>item</strong>s).4.2 The design statement accompanying the application considers the proposal toaddress a deficiency in shopping provision, improve the flow of trafficmovement throughout the site, improve access, provide contemporaryextensions <strong>and</strong> reduce noise within the service yard. The retail statementprovided with the application considers the proposed increase in floorspaceto be modest when compared against the existing building <strong>and</strong> to pass thesequential test of PPS6: Planning for Town Centres.4.3 Further details of the development are as follows:Site areaExisting store areaProposed store areaNet increase in sales floorspaceExisting parking spaces 588Proposed parking spaces 5693.64 hectares10,074 square metres2473 square metres1898 square metresInfrastructure contribution £122,862.755.0 Policy Context5.1 DesignationUrban areaAdjoining Metropolitan Green Belt5.2 South East Plan 2009Spatial StrategyCross-cutting policiesSustainable economic developmentTransportNatural Resource ManagementLondon FringeSP2, SP3CC1, CC4, CC6, CC7, CC8RE3, RE5, RE6T1, T4, T5NRM4, NRM7, NRM10, NRM11,NRM13, NRM14LF1, LF2, LF5, LF10M:\BDS\DM\Ctreports 2009-10\Meeting 8 - 16 December 2009\Reports Agreed by DQM <strong>and</strong> HoBDS\09.01252 Asda BurghHeath v1.doc
5.3 <strong>Reigate</strong> & <strong>Banstead</strong> <strong>Borough</strong> Local Plan 2005L<strong>and</strong>scape & Nature ConservationEmploymentShoppingUtilitiesMovementPc4Em1, Em2, Em3, Em10Sh1, Sh2, Sh14Ut4Mo3, Mo4, Mo5, Mo6, Mo7, Mo12,Mo135.4 Other Material ConsiderationsPlanning Policy Statements/GuidanceSupplementary Planning GuidancePPS1, PPS4, PPS6, PPG13Surrey DesignLocal Distinctiveness Design GuideA Parking Strategy for SurreyParking St<strong>and</strong>ards for DevelopmentPlanning Obligations <strong>and</strong>Infrastructure SPDOther Human Rights Act 1998Submitted Core Strategy<strong>Reigate</strong> <strong>and</strong> <strong>Banstead</strong> Retail <strong>and</strong>Leisure Needs Assessment (RLNA)2007 <strong>and</strong> Supplementary Report2008Use of Business Space <strong>and</strong>Changing Working Practices in theSouth East, May 20046.0 Principal Issues6.1 The main issues to consider are:• Compliance with policy• Design appraisal• Neighbour amenity• Infrastructure contributions• Trees <strong>and</strong> l<strong>and</strong>scape• Access <strong>and</strong> parkingM:\BDS\DM\Ctreports 2009-10\Meeting 8 - 16 December 2009\Reports Agreed by DQM <strong>and</strong> HoBDS\09.01252 Asda BurghHeath v1.doc
• Flooding mattersCompliance with retail policy6.2 The existing ASDA store has a gross floor area of 10,074sqm. The site isdefined as an ‘out of town’ location <strong>and</strong> is classed as a ‘superstore’ within thedefinitions of Planning Policy Statement 6: Planning for Town Centres (PPS6),by virtue of its floorspace being more than 2,500 square metres. It is withinthis context that the proposed extension for an additional 680sqm netconvenience floorspace <strong>and</strong> 1,218sqm net comparison floorspace must beassessed.National Policy6.3 First <strong>and</strong> foremost, PPS6 requires that retail growth be allocated to towncentre locations. If an out of centre site were recommended for retail growth,it would then have to demonstrate that it satisfies all of the five tests set outin PPS6:• The need for the development• That the development is of an appropriate scale• That there are no more central sites for the development• That there are no unacceptable impacts on existing centres• That the location is accessible6.4 The Draft Planning Policy Statement 4: Planning for Sustainable EconomicDevelopment (PPS4) will also have an impact on retail development onceadopted <strong>and</strong> differs only slightly from existing policy guidance set out inPPS6. The primary difference relates to the weight given to economic, social<strong>and</strong> environmental benefits for development proposals that do notnecessarily have a positive impact upon town centres. In addition <strong>Council</strong>swill now be expected to give consideration not only to quantitative need (theadditional amounts of different types of retail <strong>and</strong> leisure developmentrequired within their area), but also qualitative need, which is absent in PPS6.Qualitative need is a more subjective concept, but is it elaborated on in draftGood Practice Guidance (CPG) published alongside Draft PPS4, which listsfive relevant factors:(i) deficiencies or ‘gaps’ in existing provision;(ii) consumer choice <strong>and</strong> competition;(iii) overtrading, congestion <strong>and</strong> overcrowding of existing stores;(iv) location specific needs such as deprived areas <strong>and</strong> undeserved markets;<strong>and</strong>(iv) the quality of existing provision.M:\BDS\DM\Ctreports 2009-10\Meeting 8 - 16 December 2009\Reports Agreed by DQM <strong>and</strong> HoBDS\09.01252 Asda BurghHeath v1.doc
Regional policy6.5 The South East Plan (SEP) sets out that development should be focused inurban areas with particular attention given to the development of towncentres. <strong>Reigate</strong>/Redhill is also allocated by the SEP as a Regional Hub.Policy SP2 requires <strong>Council</strong>s to support this regional status by improvingaccessibility, encouraging higher density l<strong>and</strong> uses, giving priority to highlevel modal interchange, focus housing <strong>and</strong> economic activity in accessiblelocations, <strong>and</strong> delivering long term development in strategic developmentareas where identified around hubs. This sets the context for directinggrowth to Redhill, which is reflected in the <strong>Council</strong>’s submitted Core Strategy(Planning for the Future).Local policy6.6 The Local Plan states that the <strong>Borough</strong>’s town <strong>and</strong> local centres shouldcontinue to be the main focus for shopping provision <strong>and</strong> should beprotected <strong>and</strong> enhanced wherever possible. The Core Strategy continues toreflect this thinking as part of the overall vision for the <strong>Borough</strong> <strong>and</strong>associated development framework.6.7 The Retail & Leisure Needs Assessment (RLNA), carried out by consultantson behalf of the <strong>Council</strong> as part of the Local Development Frameworkevidence base validates the South East Plan vision by identifying Redhill asthe primary location for the majority of retail growth, both direct comparison<strong>and</strong> convenience floorspace, identified for the <strong>Borough</strong>. Limited growth isenvisaged for other centres. Control over any out-of-centre developmentshould be exercised.6.8 <strong>Reigate</strong> & <strong>Banstead</strong> <strong>Borough</strong> has four town centres, i.e. Redhill, Horley,<strong>Banstead</strong> <strong>and</strong> <strong>Reigate</strong>. Retail hierarchy is therefore set out in the CoreStrategy in relation to the strategy for town centres <strong>and</strong> local centres. CoreStrategy policy CS6 responds to national <strong>and</strong> regional policy, as well as theevidence base of the RLNA, clearly setting the focus on Redhill Town Centreas the key recipient of majority of new retail floorspace. This reflects itsimportance in relation to the regional status of the Redhill/<strong>Reigate</strong> hub <strong>and</strong> isconsistent with the strategy of the South East Plan.6.9 The applicants acknowledge that the site is an out of centre location, <strong>and</strong>have provided a planning <strong>and</strong> retail statement assessing the proposedextension against the tests of PPS6. It is their view that the proposal iscompliant with the tests. PPS6 (paragraph 3.29) considers extensions toexisting development in out of centre location raise specific issues. Theimpact on existing town centres of the proposed extension should be givenparticular weight, especially if new <strong>and</strong> additional classes of goods orservices are proposed. In addition, where establishing need is concerned,M:\BDS\DM\Ctreports 2009-10\Meeting 8 - 16 December 2009\Reports Agreed by DQM <strong>and</strong> HoBDS\09.01252 Asda BurghHeath v1.doc
local planning authorities should establish that the evidence presented on theneed for further floorspace relates specifically to the class of goods proposedto be sold.6.10 The <strong>Council</strong> appointed retail experts (Roger Tym <strong>and</strong> Partners) to review theapplicant’s retail statement <strong>and</strong> assess it against the five tests of PPS6.6.11 The <strong>Council</strong>’s consultants did not agree with the view that the proposalpasses the tests. Their advice in terms of the above tests is summarised asfollows:(i)Need6.12 The need for extension is not demonstrated. Doubt is expressed over themethodology, in particular the use of incorporating over-trading as a reasonfor need when this is expected to be absorbed by Redhill, <strong>and</strong> the estimatedresulting turnover of trade generated by the extended store is tooconservative. The level of need for comparison sales goods is only assessedwithin ASDA’s catchment area but no evidence has been produced todemonstrate that such goods should even be sold in this out-of-centrelocation. The RLNA has already conducted such assessment <strong>and</strong> directs suchdevelopment to Redhill.(ii)Scale6.13 The extended store is not of a scale appropriate to its location as it does notrelate to the role or function of Burgh Heath, nor any nearby centre. Theexisting store is already out of scale with its surroundings in terms of asustainable retail hierarchy.(iii)Sequential test6.14 The view of the consultants is that it has not been met; one of the sites in theapplicant’s statement requires further investigation <strong>and</strong> Redhill should alsobe considered in light of adopted strategic regional policy <strong>and</strong> emerging localpolicy.(iv)Impact6.15 The proposal is likely to increase the attraction of the store <strong>and</strong> result in ahigher number of customers <strong>and</strong> encourage people from the south of the<strong>Borough</strong> to travel to the store. There will be trade diversion from othercentres <strong>and</strong> stores which could affect their vitality <strong>and</strong> viability. Theproposed extension could put at risk emerging spatial strategy for the<strong>Borough</strong>, which seeks to direct new floorspace to Redhill to raise theretention rate of the Redhill/<strong>Reigate</strong> area. To provide additional floorspaceM:\BDS\DM\Ctreports 2009-10\Meeting 8 - 16 December 2009\Reports Agreed by DQM <strong>and</strong> HoBDS\09.01252 Asda BurghHeath v1.doc
6.21 The design <strong>and</strong> layout of the proposal has been amended slightly during thecourse of the application, with the recycling facility moved away from theboundary with properties in Waterer Gardens, the extension at the rearaltered to a flat roof construction <strong>and</strong> the new staircase/lift enclosure on thenorth east elevation much reduced in scale. These amendments are minor<strong>and</strong> reduce the overall scale of the proposal.6.22 It is considered that the amended layout of the car park, new location of therecycling facility <strong>and</strong> home shopping facilities are acceptable in terms of theirimpact upon the appearance of the site. The new junction improvement hasalready been granted under a previous application which can still beimplemented <strong>and</strong> its design implications are established. The number oftrees removed in this application differs, as does the l<strong>and</strong>scaping scheme, butthese are not significant changes that would affect the appearance within thecontext of <strong>Reigate</strong> Road.6.23 The extensions to the main building are commensurate with existing features<strong>and</strong> would not significantly affect its appearance. The flat-roofed element atthe rear of the building would not be readily visible either within the site oroutside of it. The building as extended would also maintain a good level ofspacing around it as to tie in with the open nature of the locality, <strong>and</strong> wouldtherefore be acceptable.Neighbour amenity6.24 Neighbours expressed concern over the location of the home shopping area<strong>and</strong> the re-located recycling centre. During the course of the application therecycling centre has been moved back to the side elevation of the store, butslightly further to the north-west. As such it would not be significantlydifferent in terms of noise or disturbance than the current situation.6.25 The home shopping facility provides bays for the parking of delivery vans,where they are re-stocked with goods. The applicants have confirmed thatthe engines would not be running overnight to maintain their refrigerationunits <strong>and</strong> that activity associated with them generally ends around 9pm. Ihave no reason to doubt this, given that most deliveries are carried out priorto this time. In addition, customer vehicles may park in this general area atany time of the day or night, <strong>and</strong> so the delivery vans would not constitute asignificantly different level of activity than currently occurs.6.26 Concern over the number of store deliveries occurring were raised, but thiswould happen by the existing service yard, which is located a sufficientdistance from neighbouring properties to not create a significant loss ofamenity. The applicants also state that there will not be an increase indeliveries, as existing spare capacity in existing vehicles will be utilised.M:\BDS\DM\Ctreports 2009-10\Meeting 8 - 16 December 2009\Reports Agreed by DQM <strong>and</strong> HoBDS\09.01252 Asda BurghHeath v1.doc
6.27 The applicants have provided information to show that trips to the sitewould not increase proportionately with the increase in floor space. Thisinformation was mainly to demonstrate that the car park will be able toaccommodate the increase in visitors. Regardless of this, when the size of theexisting store <strong>and</strong> associated activity is taken into account, it is unlikely thatthe increase in customers would cause noticeable detriment to neighbours interms of noise <strong>and</strong> disturbance.6.28 The inclusion of a café was cited by neighbours as having the potential toattract people <strong>and</strong> cause anti-social behaviour at unreasonable hours. Theapplicants state that the café would be closed by 8pm. The café isinsignificant in scale when considered against the backdrop of the existing<strong>and</strong> proposed enlarged store. It could not be construed as being an attractionin its own right, particularly with regard to explicitly causing anti-socialbehaviour. It is commonplace for large stores to have cafes such as Morrisonsin <strong>Reigate</strong> <strong>and</strong> the new Waitrose in <strong>Banstead</strong> without giving rise to theproblems envisaged by neighbours.6.29 A new staircase/lift enclosure would be included on the north east elevation.This would be located a sufficient distance from the properties withinWaterer Gardens as to not present an overbearing presence or causesignificant overlooking.6.30 The proposal would therefore be acceptable with regard to neighbouramenity.Infrastructure Contributions6.31 Under South East Plan policies CC7 <strong>and</strong> LF10 <strong>and</strong> the Planning Obligations<strong>and</strong> Infrastructure SPD, new housing <strong>and</strong> commercial development shouldmake a contribution towards the improvement or expansion of publicinfrastructure <strong>and</strong> facilities that are necessary to serve the increased dem<strong>and</strong>on them. This development, if approved, should therefore provide a financialcontribution to this infrastructure.6.32 As this proposal would result in a net increase in commercial floorspace of2,473 square metres, a contribution of £122,862.75 has been negotiated withthe applicant. This is in the form of £74,712.75 for infrastructurecontributions, <strong>and</strong> £48,150.00 that would go directly to the cost of highwaysimprovements <strong>and</strong> be secured separately under Section 278 of the HighwaysAct.6.33 The applicants are in the process of preparing a unilateral undertaking tosecure the infrastructure contributions. As this is not yet in place, the lack ofinfrastructure contributions will form a reason for refusal.M:\BDS\DM\Ctreports 2009-10\Meeting 8 - 16 December 2009\Reports Agreed by DQM <strong>and</strong> HoBDS\09.01252 Asda BurghHeath v1.doc
Trees <strong>and</strong> l<strong>and</strong>scaping6.34 The proposal includes the re-configuration of access to the site, the principleof which has been established in a previous application. A new tree survey<strong>and</strong> implications assessment has been provided with the application <strong>and</strong> anumber of trees would be lost along the <strong>Reigate</strong> Road frontage. Areplacement l<strong>and</strong>scaping plan has been proposed <strong>and</strong> having takenarboricultural advice I am satisfied that the proposal would not cause anunacceptable impact upon this robust screen, subject to conditions.Accordingly, the proposal is acceptable in this regard.Access <strong>and</strong> parking6.35 The proposal would result in the reduction of parking spaces within the site<strong>and</strong> an increase in the retail floorspace. The Highway Authority has been inconsultation with the applicants <strong>and</strong> their transport consultants, <strong>and</strong> aresatisfied that the increase in shoppers can be accommodated within thereduced car park.6.36 Currently entry to the site is gained from the access at the southern end of thesite, <strong>and</strong> exit from the site via the northern access. Due to the design of theexisting ingress <strong>and</strong> egress points, queuing occurs within the site at peaktimes, which can contribute to queuing on <strong>Reigate</strong> Road for vehicles waitingto turn into the southern access. This leads to congestion on the localhighway network in both directions.6.37 In addition to the problem of queuing, visibility from the northern accesspoint is also limited by vegetation <strong>and</strong> the alignment of the road.6.38 The proposal seeks to reduce on site queuing, while providing a safer <strong>and</strong>more efficient single access <strong>and</strong> egress point for customers. Delivery vehicles<strong>and</strong> staff would continue to enter the site from the existing southern entrance.The junction would also be designed with a pedestrian crossing allowingpedestrian access to either side of the <strong>Reigate</strong> Road.6.39 The Highway Authority was consulted by the applicant prior to submissionof the application, which takes into account highway advice. The HighwayAuthority supports the junction improvements, <strong>and</strong> recognises that theywould improve ingress <strong>and</strong> egress from the site.6.40 Computer modelling of traffic flows using the proposed junction, <strong>and</strong> thoseat Tattenham Way <strong>and</strong> the Brighton Road indicate that the proposed junctionwould not materially impact on the operation of the local road network.During peak hours the analysis suggests that the local road network wouldoperate with reasonable levels of capacity.M:\BDS\DM\Ctreports 2009-10\Meeting 8 - 16 December 2009\Reports Agreed by DQM <strong>and</strong> HoBDS\09.01252 Asda BurghHeath v1.doc
6.41 The formation of a new junction would require the extension of the publichighway onto the strip of common l<strong>and</strong>, which runs between <strong>Reigate</strong> Road<strong>and</strong> the western boundary of the site. Subject to planning permission beinggranted, the Highway Authority has powers under Section 10 of the LondonCounty <strong>Council</strong> (General Powers) Act 1960 to acquire common l<strong>and</strong> to carryout the necessary highway works.6.42 The layout of the car parking would have to be reconfigured to accommodatethe proposed access with a net parking loss of 569 spaces. The applicant hasstated that the retained parking provision, even with this reduction, isadequate to cater for the needs of customers to the store. The proposalremains compliant with the <strong>Council</strong>’s car parking st<strong>and</strong>ards.6.43 The applicants will provide approximately £48,150.00, secured by a Section278 Agreement, for highway improvements. Within this is also £10,000.00that would be safeguarded to deal with any parking congestion insurrounding roads resulting from the enlarged store. It is not envisaged thatthis will actually occur, <strong>and</strong> if it does not the money would be returned to theapplicants after a five year period. These elements make the proposalacceptable in highway terms.Flooding matters6.44 The Environment Agency <strong>and</strong> the <strong>Council</strong> Drainage Engineer have examinedthe proposal, <strong>and</strong> following submission of further information from theapplicants, the proposal is acceptable on this basis.REASONS FOR REFUSAL1. The proposal, by virtue of the increase in retail floorspace <strong>and</strong> its out of townlocation, forms an inappropriate form of development that fails the tests ofnational, regional <strong>and</strong> local retail policy, detrimentally affecting the vitality<strong>and</strong> viability of other shopping centres. This would be contrary to PPS6:Planning for Town Centres, policies SP2 <strong>and</strong> SP3 of the South East Plan 2009,policy Sh14 of the <strong>Reigate</strong> <strong>and</strong> <strong>Banstead</strong> <strong>Borough</strong> Local Plan 2005, <strong>and</strong> policyCS6 of the <strong>Council</strong>’s emerging Core Strategy: Planning for the Future.2. The proposal fails to provide a contribution towards the provision <strong>and</strong>improvement of local infrastructure <strong>and</strong> facilities <strong>and</strong> is therefore contrary topolicies CC7 <strong>and</strong> LF10 of the South East Plan 2009, <strong>and</strong> the PlanningObligations <strong>and</strong> Infrastructure SPD.M:\BDS\DM\Ctreports 2009-10\Meeting 8 - 16 December 2009\Reports Agreed by DQM <strong>and</strong> HoBDS\09.01252 Asda BurghHeath v1.doc
09/01252/F - ASDA STORES LTD, REIGATE ROAD, BURGH HEATHCrown Copyright Reserved. <strong>Reigate</strong> <strong>and</strong> <strong>Banstead</strong> <strong>Borough</strong> <strong>Council</strong>.Licence No - 100019405-2006Scale1:1500
THIS DRAWING HAS BEEN COPIED AND REDUCED - REFER TO ORIGINAL FOR DETAIL
THIS DRAWING HAS BEEN COPIED AND REDUCED - REFER TO ORIGINAL FOR DETAIL
THIS DRAWING HAS BEEN COPIED AND REDUCED - REFER TO ORIGINAL FOR DETAIL


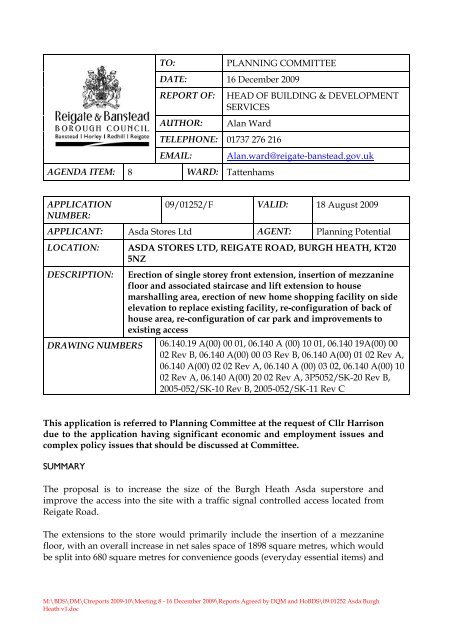
![Application form to register a food premises (PDF document [34.4Kb])](https://img.yumpu.com/51084892/1/184x260/application-form-to-register-a-food-premises-pdf-document-344kb.jpg?quality=85)
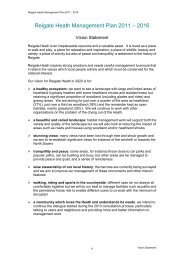

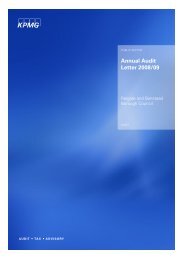
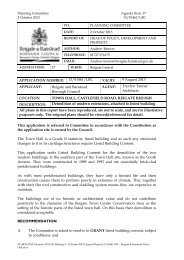
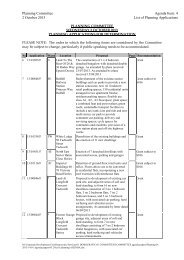
![Operator's application form (PDF document [44.7Kb]) - Reigate and ...](https://img.yumpu.com/37759022/1/184x260/operators-application-form-pdf-document-447kb-reigate-and-.jpg?quality=85)
