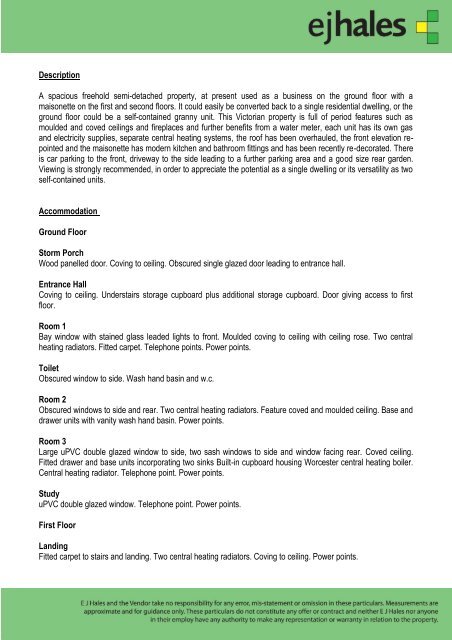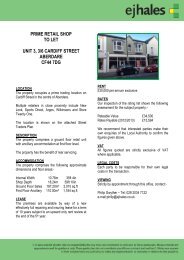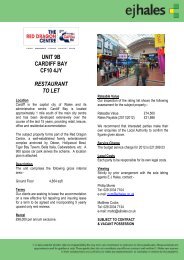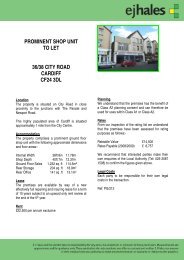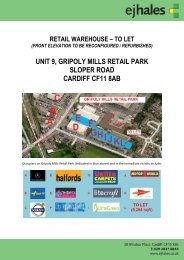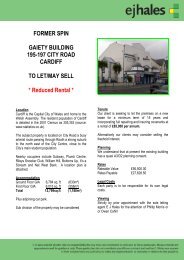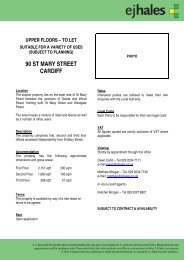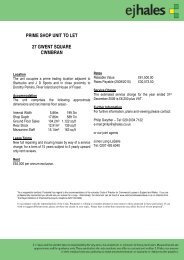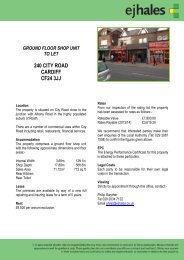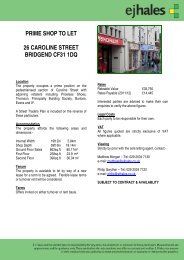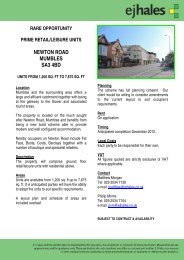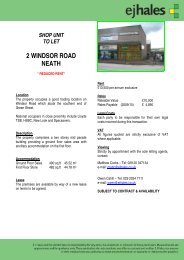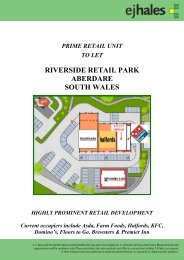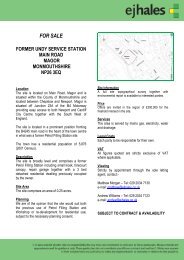5 HICKMAN ROAD PENARTH CF64 2AJ - EJ Hales
5 HICKMAN ROAD PENARTH CF64 2AJ - EJ Hales
5 HICKMAN ROAD PENARTH CF64 2AJ - EJ Hales
You also want an ePaper? Increase the reach of your titles
YUMPU automatically turns print PDFs into web optimized ePapers that Google loves.
Description<br />
A spacious freehold semi-detached property, at present used as a business on the ground floor with a<br />
maisonette on the first and second floors. It could easily be converted back to a single residential dwelling, or the<br />
ground floor could be a self-contained granny unit. This Victorian property is full of period features such as<br />
moulded and coved ceilings and fireplaces and further benefits from a water meter, each unit has its own gas<br />
and electricity supplies, separate central heating systems, the roof has been overhauled, the front elevation repointed<br />
and the maisonette has modern kitchen and bathroom fittings and has been recently re-decorated. There<br />
is car parking to the front, driveway to the side leading to a further parking area and a good size rear garden.<br />
Viewing is strongly recommended, in order to appreciate the potential as a single dwelling or its versatility as two<br />
self-contained units.<br />
Accommodation<br />
Ground Floor<br />
Storm Porch<br />
Wood panelled door. Coving to ceiling. Obscured single glazed door leading to entrance hall.<br />
Entrance Hall<br />
Coving to ceiling. Understairs storage cupboard plus additional storage cupboard. Door giving access to first<br />
floor.<br />
Room 1<br />
Bay window with stained glass leaded lights to front. Moulded coving to ceiling with ceiling rose. Two central<br />
heating radiators. Fitted carpet. Telephone points. Power points.<br />
Toilet<br />
Obscured window to side. Wash hand basin and w.c.<br />
Room 2<br />
Obscured windows to side and rear. Two central heating radiators. Feature coved and moulded ceiling. Base and<br />
drawer units with vanity wash hand basin. Power points.<br />
Room 3<br />
Large uPVC double glazed window to side, two sash windows to side and window facing rear. Coved ceiling.<br />
Fitted drawer and base units incorporating two sinks Built-in cupboard housing Worcester central heating boiler.<br />
Central heating radiator. Telephone point. Power points.<br />
Study<br />
uPVC double glazed window. Telephone point. Power points.<br />
First Floor<br />
Landing<br />
Fitted carpet to stairs and landing. Two central heating radiators. Coving to ceiling. Power points.


