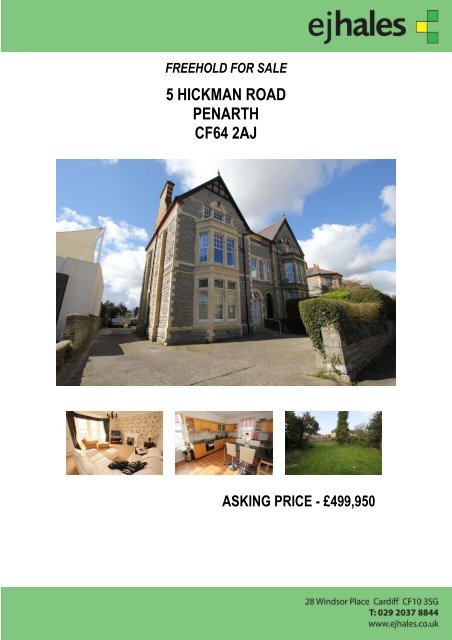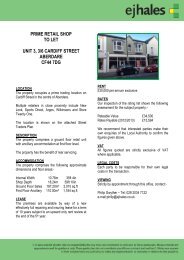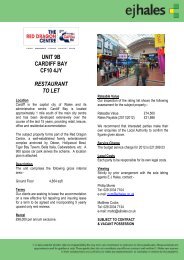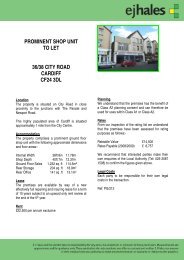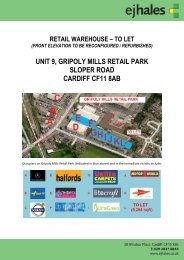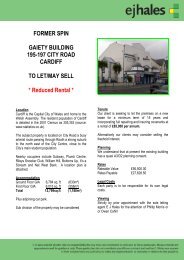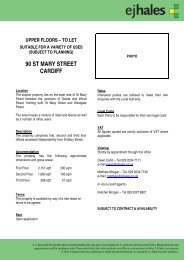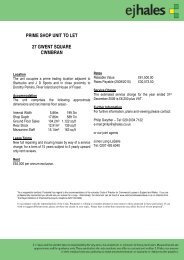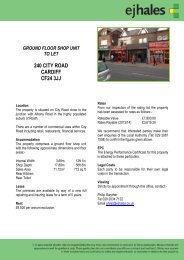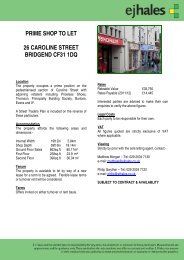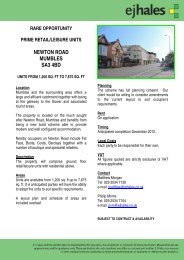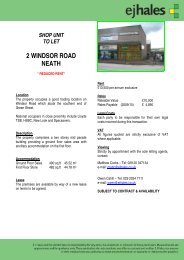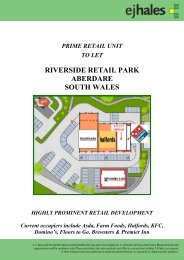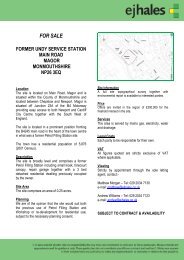5 HICKMAN ROAD PENARTH CF64 2AJ - EJ Hales
5 HICKMAN ROAD PENARTH CF64 2AJ - EJ Hales
5 HICKMAN ROAD PENARTH CF64 2AJ - EJ Hales
Create successful ePaper yourself
Turn your PDF publications into a flip-book with our unique Google optimized e-Paper software.
FREEHOLD FOR SALE<br />
5 <strong>HICKMAN</strong> <strong>ROAD</strong><br />
<strong>PENARTH</strong><br />
<strong>CF64</strong> <strong>2AJ</strong><br />
ASKING PRICE - £499,950
Description<br />
A spacious freehold semi-detached property, at present used as a business on the ground floor with a<br />
maisonette on the first and second floors. It could easily be converted back to a single residential dwelling, or the<br />
ground floor could be a self-contained granny unit. This Victorian property is full of period features such as<br />
moulded and coved ceilings and fireplaces and further benefits from a water meter, each unit has its own gas<br />
and electricity supplies, separate central heating systems, the roof has been overhauled, the front elevation repointed<br />
and the maisonette has modern kitchen and bathroom fittings and has been recently re-decorated. There<br />
is car parking to the front, driveway to the side leading to a further parking area and a good size rear garden.<br />
Viewing is strongly recommended, in order to appreciate the potential as a single dwelling or its versatility as two<br />
self-contained units.<br />
Accommodation<br />
Ground Floor<br />
Storm Porch<br />
Wood panelled door. Coving to ceiling. Obscured single glazed door leading to entrance hall.<br />
Entrance Hall<br />
Coving to ceiling. Understairs storage cupboard plus additional storage cupboard. Door giving access to first<br />
floor.<br />
Room 1<br />
Bay window with stained glass leaded lights to front. Moulded coving to ceiling with ceiling rose. Two central<br />
heating radiators. Fitted carpet. Telephone points. Power points.<br />
Toilet<br />
Obscured window to side. Wash hand basin and w.c.<br />
Room 2<br />
Obscured windows to side and rear. Two central heating radiators. Feature coved and moulded ceiling. Base and<br />
drawer units with vanity wash hand basin. Power points.<br />
Room 3<br />
Large uPVC double glazed window to side, two sash windows to side and window facing rear. Coved ceiling.<br />
Fitted drawer and base units incorporating two sinks Built-in cupboard housing Worcester central heating boiler.<br />
Central heating radiator. Telephone point. Power points.<br />
Study<br />
uPVC double glazed window. Telephone point. Power points.<br />
First Floor<br />
Landing<br />
Fitted carpet to stairs and landing. Two central heating radiators. Coving to ceiling. Power points.
First Floor<br />
Landing<br />
Fitted carpet to stairs and landing. Two central heating radiators. Coving to ceiling. Power points.<br />
Lounge<br />
uPVC double glazed bay window and additional uPVC double glazed window to front. Moulded coving to ceiling.<br />
Feature period fireplace. Two central heating radiators. Fitted carpets. T.V. aerial point. Telephone point. Power<br />
points.<br />
Dining Room<br />
uPVC double glazed window to rear. Moulded coving to ceiling. Feature period fireplace. Central heating<br />
radiator. Fitted carpet. Power points.<br />
Kitchen<br />
uPVC double glazed windows facing side and rear of property. Fitted kitchen having a range of wall, base and<br />
drawer units with work surfaces incorporating one and a half bowl stainless steel sink unit and drainer. Built-in<br />
electric hob with extractor over and electric oven. Breakfast bar. Central heating radiator. Power points. Plumbing<br />
for dishwasher. Door to utility.<br />
Utility<br />
uPVC double glazed window and door leading out to fire escape. Power points. 5 Hickman Road, Penarth, Vale<br />
of Glamorgan, <strong>CF64</strong> <strong>2AJ</strong><br />
Second Floor<br />
Landing<br />
Fitted carpet to stairs and landing. Central heating radiator. Power points. Sky light.<br />
Bedroom 1<br />
Three uPVC double glazed windows to the front. Fitted carpet. Central heating. Power points.<br />
Bedroom 2<br />
uPVC window to side. Two built-in wardrobes. Vanity sink unit and shower cubicle with Triton electric shower.<br />
Central heating radiator. Fitted carpet. Power points.<br />
Bedroom 3<br />
uPVC double glazed windows to side and rear. Central heating. Fitted carpet. Power points.<br />
Bedroom 4/Study<br />
Double glazed Velux window. Central heating radiator. Fitted carpet. Power points. Telephone point.<br />
Bathroom/Toilet<br />
uPVC double glazed window to side. Coving to ceiling. Low level w.c., vanity unit with wash hand basin and<br />
panelled bath with Triton shower over. Wall mounted mirror. Built-in cupboard housing Worcester gas central<br />
heating boiler. Fitted carpet. Loft access. Central heating radiator.<br />
Outside<br />
Front<br />
Outside light. Parking for several vehicles, side access to rear garden.
Rear<br />
Additional parking facilities, lawned area with shrubs and plants.<br />
Additional Information<br />
Tenure<br />
We are informed by the vendor that the property is Freehold.<br />
Council Tax Band<br />
We are informed that the Council Tax band for this property is Band F for the Maisonette on the first and second<br />
floors.<br />
Rates<br />
We understand that the property has been assessed for rates as follows:-<br />
Ground Floor Surgery & Premises<br />
Rateable Value - £7,900.00<br />
Rates Payable 2012/13 - £3,570.80<br />
Planning<br />
The property benefits from D1 planning consent on the ground floor with the residential above.<br />
There is planning consent granted for conversion to residential.<br />
Energy Performance Certificate<br />
EPC currently awaited.
Viewing<br />
For further information or to make arrangements to view please contact the joint agents:-<br />
<strong>EJ</strong> <strong>Hales</strong><br />
David Baker & Co<br />
28 Windsor Place 2/3 Station Approach<br />
Cardiff CF10 3SG<br />
Penarth <strong>CF64</strong> 3EE<br />
FAO: Owen Cahill / Terry Melia FAO: David Baker<br />
Tel: 029 2037 8844 Tel: 029 2070 2622<br />
Email: owen@ejhales.co.uk<br />
Email: info@davidbaker.co.uk<br />
terry@ejhales.co.uk


