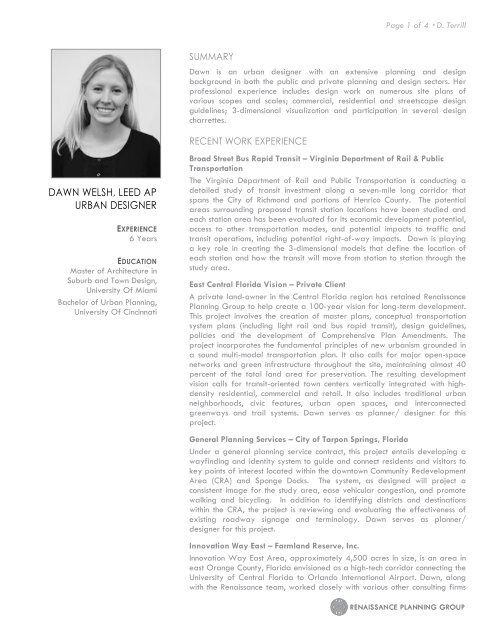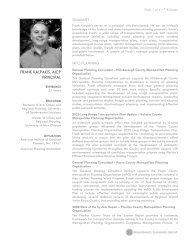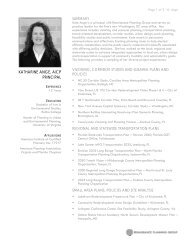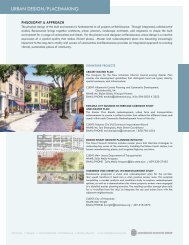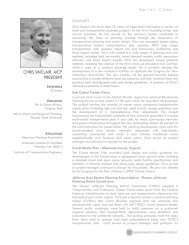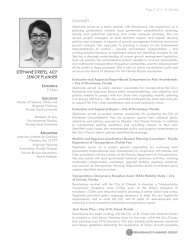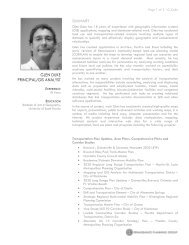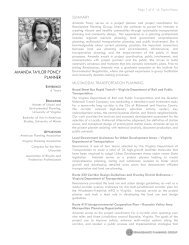dawn welsh, leed ap urban designer - Renaissance Planning Group
dawn welsh, leed ap urban designer - Renaissance Planning Group
dawn welsh, leed ap urban designer - Renaissance Planning Group
Create successful ePaper yourself
Turn your PDF publications into a flip-book with our unique Google optimized e-Paper software.
Page 1 of 4 • D. Terrill<br />
SUMMARY<br />
Dawn is an <strong>urban</strong> <strong>designer</strong> with an extensive planning and design<br />
background in both the public and private planning and design sectors. Her<br />
professional experience includes design work on numerous site plans of<br />
various scopes and scales; commercial, residential and streetsc<strong>ap</strong>e design<br />
guidelines; 3-dimensional visualization and participation in several design<br />
charrettes.<br />
RECENT WORK EXPERIENCE<br />
DAWN WELSH, LEED AP<br />
URBAN DESIGNER<br />
EXPERIENCE<br />
6 Years<br />
EDUCATION<br />
Master of Architecture in<br />
Suburb and Town Design,<br />
University Of Miami<br />
Bachelor of Urban <strong>Planning</strong>,<br />
University Of Cincinnati<br />
Broad Street Bus R<strong>ap</strong>id Transit – Virginia Department of Rail & Public<br />
Transportation<br />
The Virginia Department of Rail and Public Transportation is conducting a<br />
detailed study of transit investment along a seven-mile long corridor that<br />
spans the City of Richmond and portions of Henrico County. The potential<br />
areas surrounding proposed transit station locations have been studied and<br />
each station area has been evaluated for its economic development potential,<br />
access to other transportation modes, and potential impacts to traffic and<br />
transit operations, including potential right-of-way impacts. Dawn is playing<br />
a key role in creating the 3-dimensional models that define the location of<br />
each station and how the transit will move from station to station through the<br />
study area.<br />
East Central Florida Vision – Private Client<br />
A private land-owner in the Central Florida region has retained <strong>Renaissance</strong><br />
<strong>Planning</strong> <strong>Group</strong> to help create a 100-year vision for long-term development.<br />
This project involves the creation of master plans, conceptual transportation<br />
system plans (including light rail and bus r<strong>ap</strong>id transit), design guidelines,<br />
policies and the development of Comprehensive Plan Amendments. The<br />
project incorporates the fundamental principles of new <strong>urban</strong>ism grounded in<br />
a sound multi-modal transportation plan. It also calls for major open-space<br />
networks and green infrastructure throughout the site, maintaining almost 40<br />
percent of the total land area for preservation. The resulting development<br />
vision calls for transit-oriented town centers vertically integrated with highdensity<br />
residential, commercial and retail. It also includes traditional <strong>urban</strong><br />
neighborhoods, civic features, <strong>urban</strong> open spaces, and interconnected<br />
greenways and trail systems. Dawn serves as planner/ <strong>designer</strong> for this<br />
project.<br />
General <strong>Planning</strong> Services – City of Tarpon Springs, Florida<br />
Under a general planning service contract, this project entails developing a<br />
wayfinding and identity system to guide and connect residents and visitors to<br />
key points of interest located within the downtown Community Redevelopment<br />
Area (CRA) and Sponge Docks. The system, as designed will project a<br />
consistent image for the study area, ease vehicular congestion, and promote<br />
walking and bicycling. In addition to identifying districts and destinations<br />
within the CRA, the project is reviewing and evaluating the effectiveness of<br />
existing roadway signage and terminology. Dawn serves as planner/<br />
<strong>designer</strong> for this project.<br />
Innovation Way East – Farmland Reserve, Inc.<br />
Innovation Way East Area, <strong>ap</strong>proximately 4,500 acres in size, is an area in<br />
east Orange County, Florida envisioned as a high-tech corridor connecting the<br />
University of Central Florida to Orlando International Airport. Dawn, along<br />
with the <strong>Renaissance</strong> team, worked closely with various other consulting firms
Page 2 of 4 • D. Terrill<br />
to prepare conceptual plans that would guide development of the project to<br />
a multi-modal, pedestrian-oriented, mixed use form in accordance with the<br />
County’s Innovation Way vision. This process included submittal of a proposed<br />
amendment to the Orange County Comprehensive Policy Plan, a proposed<br />
expansion of the Urban Service Area boundary, and detailed site plan work.<br />
Dawn served as planner/<strong>designer</strong> for the project.<br />
Master Plan and Design Guidelines – City of St. Cloud, Florida<br />
The City of St Cloud Community Redevelopment Area Design Guidelines<br />
document will help to define a character and architectural quality for the<br />
City’s 16-block historic downtown and two and one-half mile highway<br />
oriented retail corridor that makes up the Community Redevelopment Area.<br />
The standards will strengthen the unique character of the existing residential<br />
neighborhoods, reinforce the walkable downtown character, and help define<br />
a strong sense of place. Dawn served as an <strong>urban</strong> <strong>designer</strong> on the guidelines<br />
document.<br />
Vine Street Corridor Redevelopment Study - City of Kissimmee, Florida<br />
This project involved the development of a corridor vision plan focused on<br />
creating a long-term redevelopment strategy. The strategy aimed to achieve<br />
the City’s economic development goals and create a cohesive design aesthetic<br />
along the corridor. The project entailed a detailed retail market study,<br />
including a demonstration project for a specific site and the development of<br />
implementation tools. Dawn served as an <strong>urban</strong> <strong>designer</strong> on the project,<br />
helping to illustrate the potential redevelopment possibilities along the<br />
corridor.<br />
PREVIOUS WORK EXPERIENCE<br />
Edwards Ranch Master Plan – Trinity Works<br />
Located along the Trinity River, the master plan for the Edwards Ranch<br />
establishes three distinct neighborhoods on the remaining 850 acres of<br />
undeveloped land in Fort Worth, Texas. Clearfork, the northern most<br />
neighborhood, is an <strong>urban</strong> village with a mix of land uses and building<br />
densities designed to integrate varied aspects of life. Riverhills, the centrally<br />
located neighborhood, complements the <strong>urban</strong> village with gracious estate<br />
homes that have expansive views of the Trinity River and downtown Fort<br />
Worth. Overland, the southern most neighborhood, is a Traditional<br />
Neighborhood Development centered around connectivity and traditional<br />
neighborhood design. It will be a community for residents to live, work, shop<br />
and dine without ever needing to get into their car. Dawn worked extensively<br />
as a planner/<strong>designer</strong> on this project from the first charrette through the<br />
beginning building stages on Phase I of the Riverhills neighborhood.<br />
Riverhills Pattern Book – Trinity Works<br />
Riverhills was designed as a gracious neighborhood of estate homes with<br />
expansive views of the Trinity River and of downtown Fort Worth, Texas. As<br />
the most elegant of the three neighborhoods within the Edwards Ranch, the<br />
Riverhills Pattern Book’s main goals were to prescribe lot regulations, identify<br />
special focus lots and dictate <strong>ap</strong>propriate architectural character to ensure<br />
the quality and values of Riverhills. Dawn worked closely with staff to<br />
coordinate the design guidelines with the site master plan to ensure the<br />
architectural quality and overall character of the neighborhood.<br />
Clearfork Commercial Guidelines – Trinity Works<br />
Clearfork was designed to be the <strong>urban</strong> village of the Edwards Ranch in Fort<br />
Worth, Texas. With this in mind, the Clearfork Guidelines set the parameters
Page 3 of 4 • D. Terrill<br />
for this mixed-use neighborhood. The guidelines classify each block into a<br />
specific zone of developmental intensity, which specifies building height<br />
limitations, uses, and parking types; established the various street sections and<br />
frontages; demonstrates proper architectural compositions and prescribes<br />
specific allowable architectural styles. Dawn served as an <strong>urban</strong> <strong>designer</strong> on<br />
this project.<br />
Estero River Master Plan – J.E.D. Southwest<br />
The Estero River Master Plan features a mixed-use village with a small theatre<br />
for the performing arts as its main focal point. The theatre will activate the<br />
numerous mixed-use buildings surrounding it by bringing patrons to the shops<br />
and restaurants on the ground floors, and entertainment to the residents<br />
above. Dawn served as an <strong>urban</strong> <strong>designer</strong> on this project.<br />
Concord Resort Master Plan – C<strong>ap</strong>pelli Enterprises, Inc.<br />
The site, located in the Catskill Mountains of New York, features an old ski<br />
slope, an abandoned hotel and some incredible topogr<strong>ap</strong>hy. The master plan<br />
incorporates a mix of single-family and multi-family residences, and divides<br />
them between two, gated neighborhoods; one centered around a new Ritz<br />
Carrollton Hotel and Spa, and the other around an existing Jack Nicklaus golf<br />
course. Dawn served as an <strong>urban</strong> <strong>designer</strong> on this project, seeing it through<br />
from the three-day charrette to the project’s <strong>ap</strong>proval.<br />
Wooddale Village Master Plan – LTS Development<br />
Wooddale Village is the sister of another planned community in a<br />
mountainous area in Stroudsburg, Pennsylvania. The site was studied in-depth<br />
before planning ever began due to the steep topogr<strong>ap</strong>hy and numerous<br />
areas of ecological interest. The results - a master plan that enhances the<br />
integrity of the site by limiting the amount of site grading and preserving<br />
much of the natural state of the site. Dawn was an <strong>urban</strong> <strong>designer</strong> on this<br />
project for the three-day charrette and follow up planning work.<br />
Grand River – U.S. Steel Corporation<br />
Grand River is the first phase of a much larger development to come just<br />
outside Birmingham, Alabama. The plan was designed to correspond to the<br />
challenging topogr<strong>ap</strong>hy of the site while limiting the amount of site grading<br />
that would be required. Specific lot types and residential types were<br />
identified and tested on actual lots to ensure the plan’s success. Dawn served<br />
as an <strong>urban</strong> <strong>designer</strong> on this project, helping to craft the final master plan for<br />
<strong>ap</strong>proval.<br />
St. John’s on the River – St. Johns Partners, LLC<br />
St. John’s on the River will be an upscale, gated community nestled along the<br />
St. Johns River in Debary, FL. The plan uses an intricate green network to<br />
handle the retention and drainage needs of the site while preserving a vast<br />
majority of the grand live oaks and magnolia trees on site. A good portion of<br />
the lots will have frontage along the St. John’s River, one of the numerous<br />
green spaces throughout the community or facing the expansive natural<br />
preserve area. Dawn was a design member of both charrette teams for the<br />
planning of this project.<br />
Le Chateau at Olivier Road Master Plan – Scotia Bank<br />
Le Chateau at Olivier Road master plan is a unique plan designed for a 12-<br />
acre site in Kingston, Jamaica. The plan’s goal was to maximize the number of<br />
single-family and townhouse residences while converting an existing house into<br />
condos and planning for the numerous utilities that had to be located within<br />
the site such as filtration, retention, garbage and potable water storage.
Page 4 of 4 • D. Terrill<br />
Dawn worked closely with architects as a planner/<strong>designer</strong> on this project to<br />
integrate the newly developed residential product into the site plan and<br />
achieve the most density on the constrained site.<br />
Lanier Harbor Waterfront – Lanier Harbor Marina, LLC<br />
The Lanier Harbor master plan is a multi-family community made up of<br />
various, custom townhouses. The site also includes a small mixed-use<br />
component and a clubhouse with a marina. Dawn served as a planner/<strong>urban</strong><br />
<strong>designer</strong> on this project.<br />
Cinco Ranch Commercial Design Guidelines – Newland Communities<br />
The Cinco Ranch Commercial Design Guidelines were created to expand upon<br />
an already existing design guidelines document. Architectural, Site <strong>Planning</strong><br />
and Landsc<strong>ap</strong>ing Elements were ramped up to ensure the success and<br />
aesthetics of future commercial developments within Cinco Ranch. Dawn<br />
served as an <strong>urban</strong> <strong>designer</strong> on this project.<br />
Lake Hutto Design Guidelines – Newland Communities<br />
The Lake Hutto Design Guidelines had two purposes; to serve as the vision<br />
document for the town center of Lake Hutto and to prescribe regulations for<br />
new construction to follow. The document divided the plan for the town center<br />
into separate zones of developmental intensity and specified building height<br />
limitations, uses, and parking types for each zone. It also established the<br />
various street sections and frontages, demonstrated proper architectural<br />
building compositions, and prescribed specific allowable architectural styles<br />
for the town center area. Dawn served as an <strong>urban</strong> <strong>designer</strong> on this project.<br />
Rouzan Master Plan – JTS Interests<br />
The Rouzan Master Plan is on a unique site with challenging Traditional<br />
Neighborhood Development regulations along Perkins Road in Baton Rouge,<br />
Louisiana. The plan features a mix of townhouses and single-family residences<br />
along with a town center that encompassing a mix of uses including the new<br />
county library. Dawn served as an <strong>urban</strong> <strong>designer</strong> on this project.


