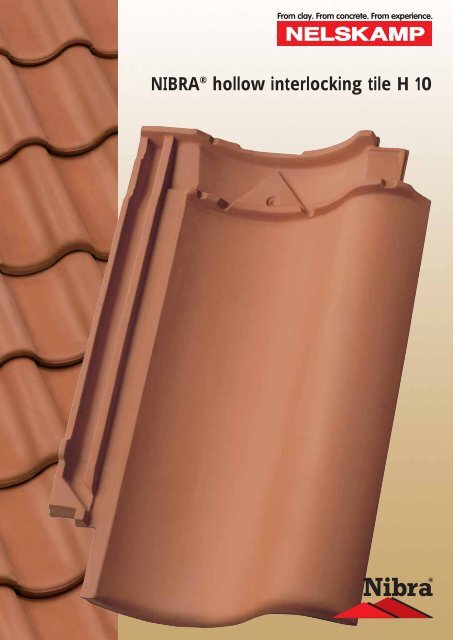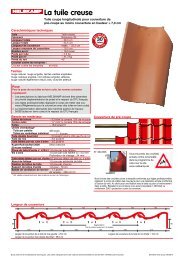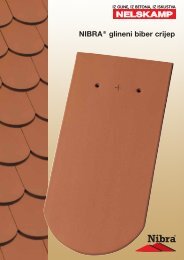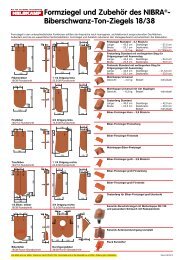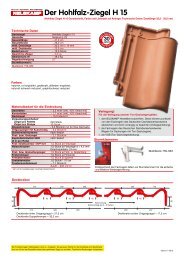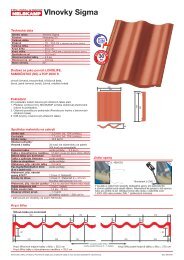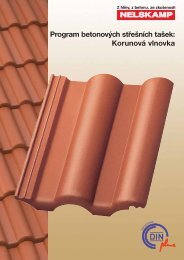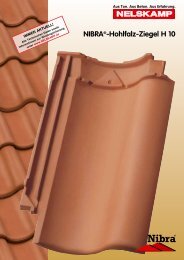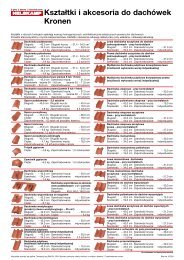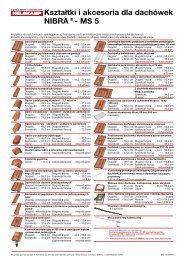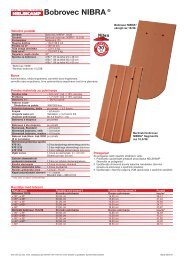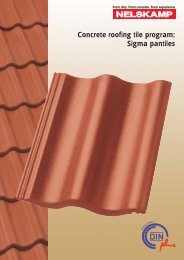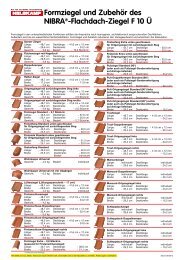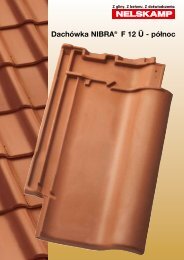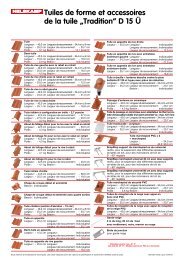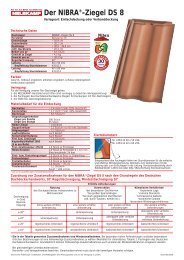Laying the NIBRA® hollow interlocking tile H 10. - Nelskamp
Laying the NIBRA® hollow interlocking tile H 10. - Nelskamp
Laying the NIBRA® hollow interlocking tile H 10. - Nelskamp
Create successful ePaper yourself
Turn your PDF publications into a flip-book with our unique Google optimized e-Paper software.
NIBRA ® <strong>hollow</strong> <strong>interlocking</strong> <strong>tile</strong> H 10
The NIBRA ® <strong>hollow</strong> <strong>interlocking</strong> <strong>tile</strong> H <strong>10.</strong><br />
year<br />
w a r r a n t y<br />
Hollow <strong>interlocking</strong> <strong>tile</strong>s are<br />
amongst <strong>the</strong> most striking<br />
design elements of historical<br />
buildings. The H 10 continues<br />
this tradition of animated roof<br />
designs, though in an attractive<br />
large format. Apart from its<br />
easy and economical laying,<br />
this is one reason why <strong>the</strong> H 10<br />
has increasingly found a firm<br />
place in current roof architecture.<br />
The H 10 in detail:<br />
- Pressed roof <strong>tile</strong> according<br />
to DIN/EN 1304 with far<br />
better quality requirements<br />
than required<br />
- Twin head and side trough<br />
- Waterproof, frost-resistant,<br />
breathable<br />
- Regular roof pitch 22°<br />
- Requirement per m 2<br />
approx. <strong>10.</strong>3 pcs<br />
NIBRA ® <strong>tile</strong>s are manufactured<br />
from Westerwald clay in a<br />
ceramic quality. The correspondingly<br />
low water absorption of<br />
below 3 % and extreme resistance<br />
to frost are preconditions<br />
for <strong>the</strong> long life of NIBRA ® <strong>tile</strong>s.
The Colours.<br />
(01) natural red (02) red engobed (03) old colours engobed<br />
(18) black noble engobed<br />
(matt black glazed)<br />
Colour deviations: Our clay roof <strong>tile</strong>s are environment-friendly building materials. When using natural raw materials you may experience colour deviations.<br />
This is often <strong>the</strong> case with naturally red <strong>tile</strong>s since <strong>the</strong> fired colour is <strong>the</strong> sole result of natural raw materials with no added metal oxides to change <strong>the</strong> colour.<br />
Deviations are possible in <strong>the</strong> colours for reasons of printing methods.<br />
Clay roof <strong>tile</strong> surfaces: Minor impairments to <strong>the</strong> surface are possible due to transport. This does not affect <strong>the</strong> quality of <strong>the</strong> <strong>tile</strong>s.
The program.<br />
Moulded bricks for various functions meet <strong>the</strong> demand for homogeneous,<br />
architecturally demanding roofs. They are also an important safety factor.<br />
Moulded bricks and accessories reduce <strong>the</strong> amount of laying work and<br />
Whole <strong>tile</strong> (also available with nail hole as required*)<br />
Length: ~ 48.4 cm Covering length: ~ 38.3 cm ± 15 mm<br />
Width: ~ 29.7 cm Covering width: ~ 24.6 cm<br />
Weight: ~ 4.6 kg Requirement: ~ <strong>10.</strong>3 pcs/m2 Single rabbet <strong>tile</strong>*<br />
Length: ~ 48.4 cm Covering length: ~ 38.3 cm ± 15 mm<br />
Width: ~ 29.7 cm Covering width: ~ 24.6 cm<br />
Weight: ~ 4.3 kg Requirement: individual<br />
Double flap<br />
Length: ~ 48.4 cm Covering length: ~ 38.3 cm ± 15 mm<br />
Width: ~ 32.1 cm Covering width: ~ 32.1 cm<br />
Weight: ~ 4.1 kg Requirement: ~ 2.5 pcs/m<br />
Left verge <strong>tile</strong><br />
Length: ~ 48.4 cm Covering length: ~ 38.3 cm ± 15 mm<br />
Width: ~ 32.1 cm Covering width: ~ 19.5 cm<br />
Weight: ~ 5.5 kg Requirement: ~ 2.5 pcs/m<br />
Right verge <strong>tile</strong><br />
Length: ~ 48.4 cm Covering length: ~ 38.3 cm ± 15 mm<br />
Width: ~ 29.7 cm Covering width: ~ 12.0 cm<br />
Weight: ~ 5.3 kg Requirement: ~ 2.5 pcs/m<br />
Verge <strong>tile</strong> with outer web on left (Not available in all colours)<br />
Length: ~ 48.4 cm Covering length: ~ 38.3 cm ± 15 mm<br />
Width: ~ 29.9 cm Covering width: ~ 27.8 cm<br />
Weight: ~ 6.7 kg Requirement: ~ 2.5 pcs/m<br />
Verge <strong>tile</strong> with outer web on right (Not available in all colours)<br />
Length: ~ 48.4 cm Covering length: ~ 38.3 cm ± 15 mm<br />
Width: ~ 26.8 cm Covering width: ~ 20.1 cm<br />
Weight: ~ 5.8 kg Requirement: ~ 2.5 pcs/m<br />
Standard ridge <strong>tile</strong> ~ 2.6 pcs/m<br />
Length: ~ 43.7 cm Covering length: ~ 38.2 cm<br />
Width: ~ 25.4 cm Covering width: ~ 19.6 cm<br />
Weight: ~ 3.6 kg Requirement: ~ 2.6 pcs/m<br />
Standard start ridge, bottom closed<br />
for verge <strong>tile</strong> with offset ridge<br />
Length: ~ 43.7 cm Covering length: ~ 38.2 cm<br />
Width: ~ 25.4 cm Covering width: ~ 19.6 cm<br />
Standard ridge end, bottom closed<br />
for verge <strong>tile</strong> with offset ridge<br />
Length: ~ 38.0 cm Covering length: ~ 36.0 cm<br />
Width: ~ 25.4 cm Covering width: ~ 19.6 cm<br />
Standard start ridge with extended web<br />
for verge <strong>tile</strong> with outer web<br />
Length: ~ 43.7 cm Covering length: ~ 38.2 cm<br />
Width: ~ 25.4 cm Covering width: ~ 19.6 cm<br />
Standard ridge end with extended web<br />
for verge <strong>tile</strong> with outer web<br />
Length: ~ 38.0 cm Covering length: ~ 36.0 cm<br />
Width: ~ 25.4 cm Covering width: ~ 19.6 cm<br />
Standard crest start<br />
Length: ~ 49.0 cm Covering length: ~ 43.9 cm<br />
Width: ~ 25.4 cm Covering width: ~ 19.6 cm<br />
Weight: ~ 3.5 kg Requirement: individual<br />
Universal hip cap<br />
(also available with four outlets)<br />
Weight: ~ 4.5 kg Requirement: individual<br />
Clay dormer ventilator (ventilation cross-section ~ 17 cm 2 )<br />
Length: ~ 48.4 cm Covering length: ~ 38.3 cm ± 15 mm<br />
Width: ~ 29.7 cm Covering width: ~ 24.6 cm<br />
Weight: ~ 4.5 kg Requirement: individual<br />
Ridge connecting <strong>tile</strong> (left/right verge <strong>tile</strong>s also available)<br />
Length: ~ 48.4 cm Covering length: ~ 38.3 cm ± 15 mm<br />
Width: ~ 29.7 cm Covering width: ~ 24.6 cm<br />
Weight: ~ 4.1 kg<br />
Ridge <strong>tile</strong> extra ~ 2.6 pcs/m (matches ridge connecting<br />
<strong>tile</strong>) (Start and end ridge extra also available)<br />
Length: ~ 44.0 cm Covering length: ~ 38.5 cm<br />
Width: ~ 27.0 cm Covering width: ~ 21.2 cm<br />
Shed roof <strong>tile</strong> (left/right verge <strong>tile</strong>s also available)<br />
Length: individual Covering length: individual<br />
Width: ~ 29.7 cm Covering width: ~ 24.6 cm<br />
All sizes are approx. sizes. Tolerances according to DIN EN 1304.<br />
Covering sizes are to be determined on site. Subject to technical changes.<br />
facilitate calculations. You will find <strong>the</strong> complete program for every <strong>tile</strong><br />
on our Internet website www.nelskamp.de.<br />
1<br />
2<br />
Mansard <strong>tile</strong> (left/right verge <strong>tile</strong>s also available)<br />
(Pent roof <strong>tile</strong> also available)<br />
Length: individual Covering length: individual<br />
Width: ~ 29.7 cm Covering width: ~ 24.6 cm<br />
Ceramic aerial <strong>tile</strong><br />
Length: ~ 48.4 cm Covering length: ~ 38.3 cm ± 15 mm<br />
Width: ~ 29.7 cm Covering width: ~ 24.6 cm<br />
Weight: ~ 5.0 kg<br />
Ceramic vent pipe <strong>tile</strong> with wea<strong>the</strong>r cap ø 150<br />
and matching hose with adapter<br />
Length: ~ 48.4 cm Covering length: ~ 38.3 cm ± 15 mm<br />
Width: ~ 29.7 cm Covering width: ~ 24.6 cm<br />
Weight: ~ 4.8 kg<br />
Ceramic <strong>the</strong>rmal exhaust gas through pan<strong>tile</strong> with universal<br />
collar (ø: max. 127 mm) (can be used up a max of 42° RP*)<br />
Length: ~ 48.4 cm Covering length: ~ 38.3 cm ± 15 mm<br />
Width: ~ 29.7 cm Covering width: ~ 24.6 cm<br />
PVC solar carrier <strong>tile</strong> (Ceramic solar through <strong>tile</strong> up<br />
to ø 70mm also available)<br />
Length: ~ 48.4 cm Covering length: ~ 38.3 cm ± 15 mm<br />
Width: ~ 29.7 cm Covering width: ~ 24.6 cm<br />
Light <strong>tile</strong> „Acrylic glass“<br />
Length: ~ 48.4 cm Covering length: ~ 38.3 cm ± 15 mm<br />
Width: ~ 29.7 cm Covering width: ~ 24.6 cm<br />
Walking grid <strong>tile</strong> PVC x 2<br />
+ walking grid<br />
Width: ~ 34.0 cm<br />
Length: 40.0; 80.0; 150.0 cm<br />
Snap Step universal walking grid 40 cm with two brackets<br />
(80 cm universal walking grid also available)<br />
coated, for mounting on different lath thicknesses,<br />
can be adjusted for roof pitches from 0° - 60°<br />
Safety step <strong>tile</strong>, PVC<br />
Length: ~ 48.4 cm Covering length: ~ 38.3 cm ± 15 mm<br />
Width: ~ 29.7 cm Covering width: ~ 24.6 cm<br />
Weight: ~ 3.8 kg<br />
Snow stop <strong>tile</strong> with round wood holder PVC<br />
(also available with PVC snow rib support)<br />
Length: ~ 48.4 cm Covering length: ~ 38.3 cm ± 15 mm<br />
Width: ~ 29.7 cm Covering width: ~ 24.6 cm<br />
Steel skylight, coated, 4-<strong>tile</strong>s, acrylic glazed<br />
Length: ~ 91.0 cm Hatch: 45.0 x 55.0 cm<br />
Width: ~ 83.0 cm Weight: ~ <strong>10.</strong>0 kg<br />
Multi<strong>the</strong>rm skylight<br />
Length: ~ 85.0 cm Opening: upwards + to <strong>the</strong> side<br />
Width: ~ 78.0 cm Hatch: 44.0 x 54.0 cm<br />
Weight: ~ 15.0 kg Double glazing: ESG Kv 1.4<br />
Living room skylight wra<br />
Length: ~ 98.0 cm Opening: to <strong>the</strong> side<br />
Width: ~ 54.0 cm Hatch: 46.0 x 90.0 cm<br />
Double glazing: ESG Kv 1.1<br />
Ridge/crest lath holder<br />
Ridge or crest clip no. 470/41<br />
Copper roll/Alu roll 2000<br />
Length: ~ 5 m Width: ~ 29 cm, 33 cm, 36 cm<br />
Ventilation cross-section: permanent acc. to DIN 4108, Part 3<br />
Natural copper/anthracite, red<br />
Storm clip no. 435/101 for laths 30 x 50 V2A (1)<br />
Storm clip no. 435/102 for laths 40 x 60 V2A (1)<br />
Storm clip no. 409/009 V2A (2)<br />
* Over 42° RP = special design of PVC on request<br />
* Delivery period on request
<strong>Laying</strong> <strong>the</strong> NIBRA ® <strong>hollow</strong> <strong>interlocking</strong> <strong>tile</strong> H <strong>10.</strong><br />
Technical data<br />
Roof <strong>tile</strong> NIBRA ® H 10 <strong>hollow</strong> <strong>interlocking</strong> <strong>tile</strong><br />
Manufacturer <strong>Nelskamp</strong> (D)<br />
Overall length ~ 48.4 cm<br />
Overall width ~ 29.7 cm<br />
Mean covering length ~ 38.3 cm ± 15 mm<br />
Mean covering width ~ 24.6 cm<br />
Requirement per m 2 ~ <strong>10.</strong>3 pieces<br />
Weight per <strong>tile</strong> ~ 4.6 kg<br />
Weight per m 2 ~ 47.3 kg<br />
Regular roof pitch 22°<br />
Laths 30 x 50 mm<br />
Recommended storm clip 435/101<br />
Laths 40 x 60 mm<br />
Recommended storm clip 435/102<br />
<strong>Laying</strong>!<br />
The following applies when laying our clay roof <strong>tile</strong>s:<br />
1. The NELSKAMP manufacturer's instructions take<br />
priority (laying instructions)<br />
2. The specialist rules of <strong>the</strong> roofing trade<br />
(rules for coverings with clay roof <strong>tile</strong>s)<br />
3. The German Construction Contract Procedures<br />
(VOB) (clay roof <strong>tile</strong> cover)<br />
Regular roof pitch for clay roof <strong>tile</strong>s<br />
≥ 22°<br />
≥ 18°<br />
Class 6<br />
3.3 Underlayment<br />
(USB- A) 4)<br />
no fur<strong>the</strong>r<br />
increased requirement 2)<br />
22°<br />
10°<br />
Class 4<br />
2.2 Welded / bonded undercover<br />
2.3 Undercover covered with<br />
bitumen sheeting<br />
3.2 Underlayment secured<br />
at seams<br />
(UDB- A; UDB- B 5) ; USB- A) 4)<br />
Regular roof pitch<br />
<strong>hollow</strong> <strong>interlocking</strong> <strong>tile</strong> H 10<br />
Minimum roof pitch for<br />
roofing with clay roof <strong>tile</strong>s<br />
Class 6<br />
3.3 Underlayment<br />
(USB- A) 4)<br />
one fur<strong>the</strong>r<br />
increased requirement 2)<br />
Class 4<br />
2.2 Welded / bonded undercover<br />
2.3 Undercover covered with<br />
bitumen sheeting<br />
3.2 Underlayment secured<br />
at seams<br />
(UDB- A; UDB- B 5) ; USB- A) 4)<br />
Material requirements for coverage<br />
Laths ~ 2.5 m/m 2 (incl. 10% waste)<br />
Counter-laths ~ 1.7 m/m 2 (incl. 10% waste)<br />
Roof <strong>tile</strong> ~ <strong>10.</strong>3 pieces/m 2<br />
Packing unit*<br />
Tiles per pallet 240 pieces<br />
Tiles per stack 30 pieces<br />
Double flap ~ 2.5 pieces/m for left side of roof only<br />
Verge <strong>tile</strong> ~ 2.5 pieces/m<br />
Safety step pan<strong>tile</strong> as required<br />
Ridge or crest <strong>tile</strong> ~ 2.6 pieces/m<br />
Copper roll/Alu roll 2000 as required<br />
(5 m per roll)<br />
Ridge/crest clip 470/41 1.0 piece per ridge <strong>tile</strong> standard<br />
Wood screws 1.0 piece per ridge <strong>tile</strong> d = 4.5 mm<br />
Screw depth: 24 mm<br />
Ridge or crest initial <strong>tile</strong> 1.0 piece per ridge or crest start<br />
Ridge end <strong>tile</strong> 1.0 piece per ridge end<br />
Ridge lath holder 1.0 piece per rafter<br />
Crest lath holder 1.0 piece/ ~ 70 cm<br />
Eaves fresh air element ~ 1.1 piece/m<br />
Fresh air ~ 200 cm 2 /m<br />
* only applies for deliveries in Germany<br />
If <strong>the</strong> pitch is below <strong>the</strong> regular roof pitch <strong>the</strong> additional measures<br />
of <strong>the</strong> roofing trade rules must be carried out (cf. table).<br />
With equivalent roof substructure alternatives:<br />
pay attention to <strong>the</strong> manufacturer's and laying instructions.<br />
Warranty must be assumed by <strong>the</strong> relevant manufacturer.<br />
Higher requirements 2)<br />
Classification of additional measures except for subordinate buildings<br />
Roof<br />
pitch<br />
1) according to <strong>the</strong> technical rules of<br />
<strong>the</strong> German roofing trade, last revised January 2010<br />
Use - Design - Climatic conditions<br />
≥ 14°<br />
≥ 10°<br />
MRP<br />
Class 3<br />
2.1 Undercover secured<br />
at seams and perforations<br />
3.1 Underlayment secured<br />
at seams and perforations<br />
(UDB- A; UDB- B 5) ; USB- A) 4)<br />
Class 2<br />
1.2 Rainproof roof substructure<br />
Class 3<br />
2.1 Undercover secured<br />
at seams and perforations<br />
3.1 Underlayment secured<br />
at seams and perforations<br />
(UDB- A; UDB- B 5) ; USB- A) 4)<br />
Class 2<br />
1.2 Rainproof roof substructure<br />
Class 5<br />
2.4 Overlapping / <strong>interlocking</strong><br />
undercover<br />
(UDB- A; UDB- B 5) ; USB- A) 4)<br />
two fur<strong>the</strong>r<br />
increased requirement 2)<br />
Class 3<br />
2.1 Undercover secured<br />
at seams and perforations<br />
3.1 Underlayment secured<br />
at seams and perforations<br />
(UDB- A; UDB- B 5) ; USB- A) 4)<br />
Class 3<br />
2.1 Undercover secured<br />
at seams and perforations<br />
3.1 Underlayment secured<br />
at seams and perforations<br />
(UDB- A; UDB- B 5) ; USB- A) 4)<br />
Class 1<br />
1.1 Waterproof roof substructure<br />
10°<br />
Class 4<br />
2.2 Welded / bonded undercover<br />
2.3 Undercover covered with<br />
bitumen sheeting<br />
3.2 Underlayment secured<br />
at seams<br />
(UDB- A; UDB- B 5) ; USB- A) 4)<br />
Class 3<br />
2.1 Undercover secured<br />
at seams and perforations<br />
3.1 Underlayment secured<br />
at seams and perforations<br />
(UDB- A; UDB- B 5) ; USB- A) 4)<br />
three fur<strong>the</strong>r<br />
increased requirement 2)<br />
Class 3 3)<br />
2.1 Undercover secured<br />
at seams and perforations<br />
3.1 Underlayment secured<br />
at seams and perforations<br />
(UDB- A; UDB- B 5) ; USB- A) 4)<br />
Class 1<br />
1.1 Waterproof roof substructure<br />
1) The additional measures named in <strong>the</strong> table are minimum measures taking into account table 1 of <strong>the</strong> “Leaflet for roof substructures, undercovers, underlays”.<br />
2) Higher requirements form categories in accordance with Section 1.1.3. Fur<strong>the</strong>r higher requirements may result from <strong>the</strong> weighting within a category according to Section 1.1.3.<br />
For example, climatic conditions can lead to several higher requirements.<br />
3) Only allowed if proof has been rendered of <strong>the</strong> functional reliability of <strong>the</strong> products used including accessories (sealing tapes, adhesive tapes, sealing compounds,<br />
ready-made seam protection, etc.) by <strong>the</strong> manufacturer during a driving rain test. The next highest class should o<strong>the</strong>rwise be chosen.<br />
4) Undercover plates are to be assigned according to <strong>the</strong> classification in <strong>the</strong> “Leaflet for roof substructures, undercovers and underlays”.<br />
5) If indices 2), 3), 4), 5) in <strong>the</strong> product data sheet are met:<br />
2) Resistance to driving rain, proven by <strong>the</strong> “Driving rain test underlay and undercover sheets - TU Berlin”<br />
3) Higher requirements on ageing are proven by increasing <strong>the</strong> temperature in <strong>the</strong> test method Appendix C 5.2 of DIN EN 13859- 1 to 80 °C.<br />
4) The manufacturer specifies <strong>the</strong> duration of <strong>the</strong> outdoor wea<strong>the</strong>ring period whist warranting <strong>the</strong> aforementioned properties.<br />
5) The manufacturer confirms <strong>the</strong> suitability as a provisional cover and specifies <strong>the</strong> duration of <strong>the</strong> outdoor wea<strong>the</strong>ring period whist warranting <strong>the</strong> aforementioned properties.
Covering widths<br />
75<br />
Covering widths verge with outerweb<br />
Not available in all colours.<br />
21<br />
278 246 246 246 201<br />
21<br />
126<br />
75<br />
Roof lathing in conjunction with ridge flaps (dry ridge)<br />
Supporting laths:<br />
The following min. cross-sections must be used:<br />
(rules for roofing, notes on wood and timber materials)<br />
Nom. cross-sections Rafter intervals Sizing class<br />
of support laths (unit spacing)<br />
30 x 50 mm ≤ 80 cm S 10<br />
40 x 60 mm ≤ 100 cm S 10<br />
Counter-laths:<br />
Rec. thickness of counter-laths acc. to rules for roofing<br />
(notes on wood and timber materials):<br />
Rafter length Rec. thickness<br />
up to 8 m 24 mm<br />
up to 12 m 30 mm<br />
over 12 m 40 mm<br />
Details eaves design<br />
~ 38.3 cm<br />
± 15 mm<br />
Rafter length<br />
Mean covering length<br />
1 With gutter & vent element<br />
2 High-level gutter (recommended for flat roof pitches < 22°)<br />
Vent element<br />
Eaves lath ~ 45 cm to end of rafter<br />
Eaves lath ~ 45 cm to end of rafter<br />
The dimensions are planning figures and should be checked before laying depending on <strong>the</strong> design and local circumstances.<br />
<strong>Laying</strong> instructions for ridge connecting <strong>tile</strong> (with ridge <strong>tile</strong> extra)<br />
Roof lath 40/60<br />
Covering length:<br />
~ 38.3 cm ± 15 mm<br />
195 246 246 246 120 129<br />
48 48 48 48 48<br />
126 147 246 246<br />
48 48 48 48 48<br />
230 246 246<br />
Roof lath 30/50<br />
Covering length:<br />
~ 38.3 cm ± 15 mm<br />
Chalk line marking<br />
Lining out every 3 - 5 rows<br />
Chalk line marking<br />
Lining out every 3 - 5 rows<br />
Tile overhang in gutter<br />
max. 1/3 of gutter width<br />
Eaves plate<br />
~ 38.3 cm<br />
± 15 mm<br />
Eaves lath ~ 37 cm to end of rafter<br />
Fresh air<br />
Drip plate<br />
246 168 129<br />
covering width left verge <strong>tile</strong> = 19.5 cm covering width right verge <strong>tile</strong> = 12.0 cm<br />
246 249<br />
covering width left verge <strong>tile</strong> = 27.8 cm covering width right verge <strong>tile</strong> = 20.1 cm<br />
covering width double flap <strong>tile</strong> = 32.1 cm<br />
X<br />
Distance upper<br />
support lath to ridge<br />
crown (see table)<br />
RP 25° 30° 35° 40°<br />
X ~ 65 mm ~ 60 mm ~ 55 mm ~ 50 mm<br />
RP 45° 50° 55°<br />
X ~ 45 mm ~ 40 mm ~ 35 mm<br />
The dimensions are planning figures<br />
and should be checked before laying.<br />
Ridge design with ridge connecting <strong>tile</strong>s<br />
Upper edge 1st lath from ridge crown<br />
up to 30° RP Laths 30 x 50 mm 6.0 cm<br />
up to 30° RP Laths 40 x 60 mm 5.0 cm<br />
up to 45° RP Laths 30 x 50 mm 5.5 cm<br />
up to 45° RP Laths 40 x 60 mm 4.5 cm<br />
up to 50° RP Laths 30 x 50 mm 5.5 cm<br />
up to 50° RP Laths 40 x 60 mm 4.5 cm<br />
The dimensions are planning figures and should be checked before laying.<br />
75<br />
21<br />
21<br />
75
Ridge/crest details<br />
The height of <strong>the</strong> ridge/crest<br />
lath is determined by <strong>the</strong><br />
customer.<br />
Nominal cross-section<br />
at least 24 x 48 mm<br />
Ridge lath holder<br />
Ridge/crest clip<br />
No. 470/41<br />
Ridge <strong>tile</strong>s should be fastened to <strong>the</strong> furring.<br />
Requirement: 1 wood screw and 1 clip<br />
Shed roof <strong>tile</strong><br />
Shed roof <strong>tile</strong>s should be fastened<br />
to <strong>the</strong> furring (see detail verge).<br />
Size sheets can<br />
be downloaded<br />
from <strong>the</strong> Internet<br />
or on <strong>the</strong> data<br />
service CD<br />
0,6 kN/m<br />
Copper roll/Alu roll 2000:<br />
Rec. for ridge flap band width 330 mm<br />
(narrow undercover)<br />
Rec. for ridge flap band width 360 mm<br />
(broad undercover)<br />
Installation instructions for safety step <strong>tile</strong>/<br />
walking grid <strong>tile</strong>/snow stop <strong>tile</strong><br />
Each ridge <strong>tile</strong>:<br />
wood screw, d = 4.5 mm<br />
screw depth: 24 mm<br />
Every safety step <strong>tile</strong>/walking grid <strong>tile</strong> must be provided with an additional<br />
supporting-safety lath (same lath cross-section as supporting<br />
laths). Fastening to supporting lath: two corrosion-proof wood<br />
screws (4.5 x 45 mm per <strong>tile</strong>)<br />
Processing acc. to DIN 18160-5<br />
Article ≤ 45° > 45°<br />
Walking grid every every<br />
<strong>tile</strong> row of <strong>tile</strong>s row of <strong>tile</strong>s<br />
Safety every every<br />
step <strong>tile</strong> row of <strong>tile</strong>s row of <strong>tile</strong>s<br />
tested to DIN EN 516<br />
depending on roof pitch<br />
from 100 to 285 mm<br />
Supporting-safety lath<br />
from width of<br />
verge side to 340 mm<br />
Aeration/venting<br />
90° • maximum lath size of 285 mm<br />
• minimum lath size of 100 mm<br />
80°= RP 10° • maximum lath size of 255 mm<br />
• minimum lath size of 100 mm<br />
70°= RP 20° • maximum lath size of 235 mm<br />
• minimum lath size of 100 mm<br />
60°= RP 30° • maximum lath size of 205 mm<br />
• minimum lath size of 100 mm<br />
Mansard and pent roof <strong>tile</strong><br />
B<br />
A<br />
C<br />
Size sheets can be downloaded<br />
from <strong>the</strong> Internet or on <strong>the</strong><br />
data service CD<br />
The same applies for <strong>interlocking</strong> <strong>tile</strong>s with snow rib or round wood<br />
holder, whereby <strong>the</strong> max. support spacing should not exceed 90 cm.<br />
For higher demands you should reduce <strong>the</strong> support spacing (60 cm).<br />
Subject to technical changes. The dimensions are planning figures and should be checked before laying.<br />
60°<br />
70°<br />
E<br />
80°<br />
D<br />
F<br />
90°<br />
Roof lath 2 x<br />
fastening in <strong>the</strong><br />
counter-lath<br />
Verge details<br />
Also applies for <strong>the</strong> verge<br />
<strong>tile</strong> with outer web and<br />
double flap!<br />
The screw connection<br />
in <strong>the</strong> verge should<br />
have a permanently<br />
elastic seal particularly<br />
for flat roof pitches<br />
(e.g. plumber screws)<br />
Projects at least 3 cm over outer edge gable wall.<br />
Projects at least 1cm over wooden structure.<br />
Aeration and ventilation in steep roof<br />
1<br />
2<br />
3<br />
1<br />
0,6 kN/m<br />
Eaves fresh air element<br />
Copper roll/Alu roll 2000<br />
Clay dormer ventilator<br />
with fitted screen<br />
vent cross-section<br />
~ 17 cm 2<br />
2<br />
Counter-laths<br />
Underlay/undercover sheet<br />
Eaves fresh air element<br />
1) The vent cross-section at <strong>the</strong> eaves should be at least<br />
200 cm2 /m of eaves.<br />
2) The vent cross-section at <strong>the</strong> ridge or crest should be at least<br />
0.5‰ of <strong>the</strong> total corresponding roof area, though at least 50 cm2 .<br />
(according to DIN 4108-3)<br />
Storm clips<br />
On <strong>the</strong> NELSKAMP data service CD<br />
or as a download on <strong>the</strong> Internet from<br />
www.nelskamp.de<br />
• Product specifications<br />
• <strong>Laying</strong> instructions<br />
• CAD data<br />
3<br />
Each verge <strong>tile</strong>:<br />
wood screw, d = 4.5 mm<br />
screw depth: 24 mm<br />
Installation instructions for universal walking grid<br />
A chase is made in <strong>the</strong> head and<br />
foot <strong>interlocking</strong> joint of <strong>the</strong> gutter<br />
<strong>tile</strong> using a right angle grinder with<br />
diamond wheel to lead through <strong>the</strong><br />
stainless steel suspension hinge.<br />
Hang <strong>the</strong> alu mounting bracket in<br />
<strong>the</strong> throat of <strong>the</strong> gutter <strong>tile</strong> so that<br />
<strong>the</strong> two rubber profiles with <strong>the</strong><br />
lower end of <strong>the</strong> mounting bracket<br />
lie on <strong>the</strong> roof lath.<br />
The rubber profiles must rest<br />
where <strong>the</strong> gutter <strong>tile</strong>s overlap.<br />
Installation instructions on delivery<br />
No. 435/101 for laths 30 x 50 V2A<br />
No. 435/102 for laths 40 x 60 V2A<br />
can be adjusted for roof<br />
pitches from 0° - 60°<br />
No. 409/009 V2A<br />
walking grid<br />
Mounting<br />
bracket<br />
Stainless steel<br />
suspension hinge<br />
tested to<br />
DIN EN 516<br />
According to professional standards, we can supply storm clips for a simple<br />
and effective protection against wind suction. They can alternatively be<br />
clipped to <strong>the</strong> laths or knocked into <strong>the</strong> laths. Resistant to corrosion through<br />
stainless steel wire 1.4301 (A2) or ZIAL ® coating (corrosion protection).
For colourful, clean roofs.<br />
The <strong>Nelskamp</strong> concrete roofing <strong>tile</strong> program.<br />
S pan<strong>tile</strong> CLIMALIFE,<br />
LONGLIFE and<br />
SELF-CLEANING (SG)<br />
Sigma pan<strong>tile</strong> LONGLIFE,<br />
SELF-CLEANING (SG) and<br />
TOP 2000 S<br />
Finkenberger pan<strong>tile</strong> CLIMALIFE,<br />
LONGLIFE, SELF-CLEANING (SG)<br />
and TOP 2000 S<br />
Kronen pan<strong>tile</strong><br />
SELF-CLEANING (SG)<br />
Our strategically placed production facilities guarantee<br />
that our roof building materials are always well received.<br />
Six plants throughout Germany are <strong>the</strong> sound, logistical<br />
basis for co-operation and help spare <strong>the</strong> environment.<br />
Administration and sales<br />
Waldweg 6 · D-46514 Schermbeck<br />
Postfach 11 20 · D-46510 Schermbeck<br />
Phone: +49 28 53/91 30-0<br />
Fax: +49 28 53/37 59<br />
Email: vertrieb@nelskamp.de<br />
Internet: www.nelskamp.de<br />
CLIMALIFE concrete roofing <strong>tile</strong>s<br />
With <strong>the</strong>ir ClimaLife surface our roof pan<strong>tile</strong>s clean our environment<br />
from contaminants resulting from heating, traffic and <strong>the</strong> industry.<br />
Up to 90 percent are neutralized in daylight, without sunlight up<br />
to 70 percent. This is due to <strong>the</strong> titanium oxide content in <strong>the</strong><br />
micro concrete. It mainly converts nitrogen oxides (NO X) into<br />
harmless substances like NO 3-. Again and again, because titanium<br />
oxide is a catalyst, which is never used up. The rain does<br />
<strong>the</strong> rest: It just flushes away <strong>the</strong> substances, which <strong>the</strong>n are<br />
harmless.<br />
LONGLIFE concrete roofing <strong>tile</strong>s<br />
The leading technology of LONGLIFE concrete roofing <strong>tile</strong>s is<br />
based on <strong>the</strong> smooth surface of micro-concrete and a newly<br />
developed, silk-gloss colour coating. Both factors ensure<br />
clean roofs with long-lasting, intensive colours. The reason:<br />
dirt is washed off by rain and moss or algae find almost no<br />
base for growth.<br />
SELF-CLEANING (SG) concrete roofing <strong>tile</strong>s<br />
SG = Self-cleaninG concrete roofing <strong>tile</strong>s are also supplied<br />
with <strong>the</strong> newly developed colour coating. Moss and algae<br />
find almost no base for growth on <strong>the</strong> surface.<br />
TOP 2000 S concrete roofing <strong>tile</strong>s<br />
High-quality raw materials, <strong>the</strong> latest production methods and<br />
established coating technologies with numerous standard and<br />
special colours are characteristic of TOP 2000 S concrete<br />
roofing <strong>tile</strong>s.<br />
year<br />
w a r r a n t y<br />
Concrete roofing <strong>tile</strong>s and clay roof <strong>tile</strong>s from <strong>Nelskamp</strong>.<br />
The obvious solution.<br />
Production of concrete<br />
roofing <strong>tile</strong>s<br />
Gartrop Works<br />
Gahlener Straße 158<br />
D-46569 Hünxe-Gartrop<br />
Phone: +49 28 53/91 30-31/32<br />
Fax: +49 28 53/45 59<br />
Dieburg Works<br />
Lagerstraße 30<br />
D-64807 Dieburg<br />
Phone: +49 60 71/98 64-0<br />
Fax: +49 60 71/16 73<br />
Schönerlinde Works<br />
Schönerlinder Bahnhofstraße 6<br />
D-16348 Wandlitz<br />
Phone: +49 30/94 03 91-0<br />
Fax: +49 30/94 12 20 4<br />
Production of clay roof <strong>tile</strong>s<br />
Schermbeck Works<br />
Waldweg 6<br />
D-46514 Schermbeck<br />
Phone: +49 28 53/91 30-23/17<br />
Fax: +49 28 53/26 70<br />
Unsleben Works<br />
Wechterswinkler Straße 23<br />
D-97618 Unsleben<br />
Phone: +49 97 73/9 10 10<br />
Fax: +49 97 73/7 49<br />
Groß-Ammensleben Works<br />
Magdeburger Straße 42<br />
D-39326 Groß-Ammensleben<br />
Phone: +49 3 92 02/88-6<br />
Fax: +49 3 92 02/88 80 2<br />
Last revised 05/2010


