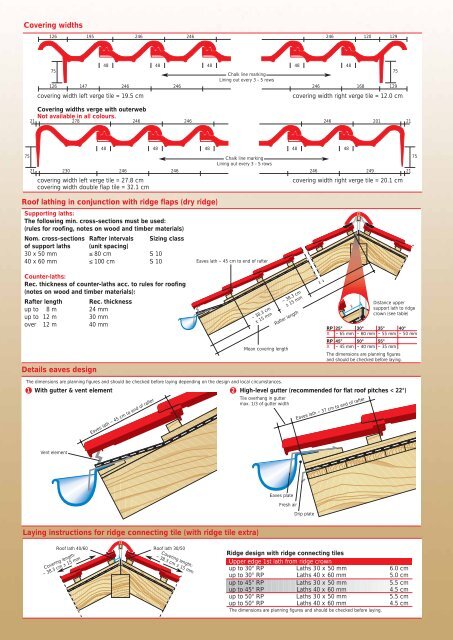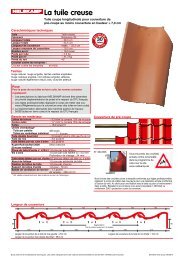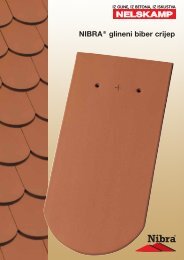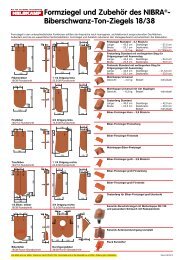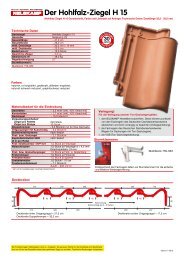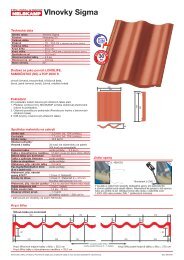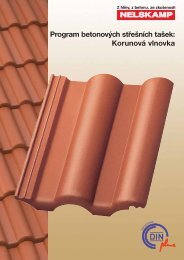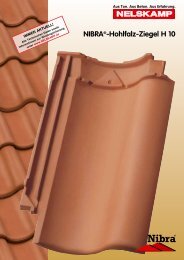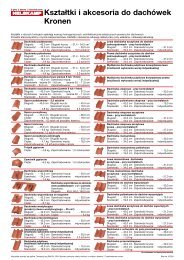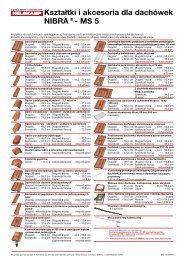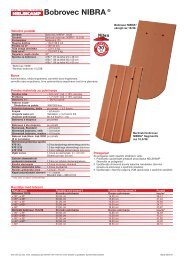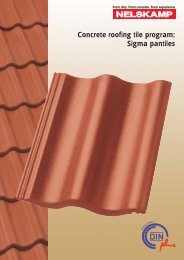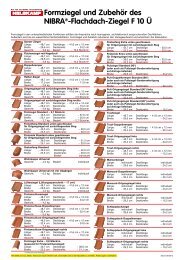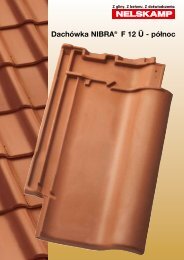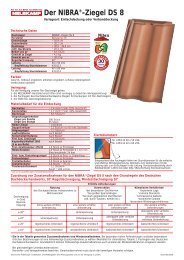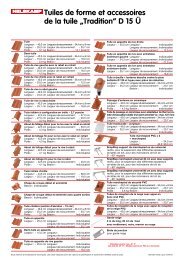Laying the NIBRA® hollow interlocking tile H 10. - Nelskamp
Laying the NIBRA® hollow interlocking tile H 10. - Nelskamp
Laying the NIBRA® hollow interlocking tile H 10. - Nelskamp
Create successful ePaper yourself
Turn your PDF publications into a flip-book with our unique Google optimized e-Paper software.
Covering widths<br />
75<br />
Covering widths verge with outerweb<br />
Not available in all colours.<br />
21<br />
278 246 246 246 201<br />
21<br />
126<br />
75<br />
Roof lathing in conjunction with ridge flaps (dry ridge)<br />
Supporting laths:<br />
The following min. cross-sections must be used:<br />
(rules for roofing, notes on wood and timber materials)<br />
Nom. cross-sections Rafter intervals Sizing class<br />
of support laths (unit spacing)<br />
30 x 50 mm ≤ 80 cm S 10<br />
40 x 60 mm ≤ 100 cm S 10<br />
Counter-laths:<br />
Rec. thickness of counter-laths acc. to rules for roofing<br />
(notes on wood and timber materials):<br />
Rafter length Rec. thickness<br />
up to 8 m 24 mm<br />
up to 12 m 30 mm<br />
over 12 m 40 mm<br />
Details eaves design<br />
~ 38.3 cm<br />
± 15 mm<br />
Rafter length<br />
Mean covering length<br />
1 With gutter & vent element<br />
2 High-level gutter (recommended for flat roof pitches < 22°)<br />
Vent element<br />
Eaves lath ~ 45 cm to end of rafter<br />
Eaves lath ~ 45 cm to end of rafter<br />
The dimensions are planning figures and should be checked before laying depending on <strong>the</strong> design and local circumstances.<br />
<strong>Laying</strong> instructions for ridge connecting <strong>tile</strong> (with ridge <strong>tile</strong> extra)<br />
Roof lath 40/60<br />
Covering length:<br />
~ 38.3 cm ± 15 mm<br />
195 246 246 246 120 129<br />
48 48 48 48 48<br />
126 147 246 246<br />
48 48 48 48 48<br />
230 246 246<br />
Roof lath 30/50<br />
Covering length:<br />
~ 38.3 cm ± 15 mm<br />
Chalk line marking<br />
Lining out every 3 - 5 rows<br />
Chalk line marking<br />
Lining out every 3 - 5 rows<br />
Tile overhang in gutter<br />
max. 1/3 of gutter width<br />
Eaves plate<br />
~ 38.3 cm<br />
± 15 mm<br />
Eaves lath ~ 37 cm to end of rafter<br />
Fresh air<br />
Drip plate<br />
246 168 129<br />
covering width left verge <strong>tile</strong> = 19.5 cm covering width right verge <strong>tile</strong> = 12.0 cm<br />
246 249<br />
covering width left verge <strong>tile</strong> = 27.8 cm covering width right verge <strong>tile</strong> = 20.1 cm<br />
covering width double flap <strong>tile</strong> = 32.1 cm<br />
X<br />
Distance upper<br />
support lath to ridge<br />
crown (see table)<br />
RP 25° 30° 35° 40°<br />
X ~ 65 mm ~ 60 mm ~ 55 mm ~ 50 mm<br />
RP 45° 50° 55°<br />
X ~ 45 mm ~ 40 mm ~ 35 mm<br />
The dimensions are planning figures<br />
and should be checked before laying.<br />
Ridge design with ridge connecting <strong>tile</strong>s<br />
Upper edge 1st lath from ridge crown<br />
up to 30° RP Laths 30 x 50 mm 6.0 cm<br />
up to 30° RP Laths 40 x 60 mm 5.0 cm<br />
up to 45° RP Laths 30 x 50 mm 5.5 cm<br />
up to 45° RP Laths 40 x 60 mm 4.5 cm<br />
up to 50° RP Laths 30 x 50 mm 5.5 cm<br />
up to 50° RP Laths 40 x 60 mm 4.5 cm<br />
The dimensions are planning figures and should be checked before laying.<br />
75<br />
21<br />
21<br />
75


