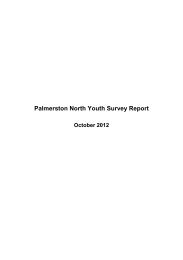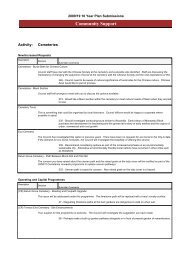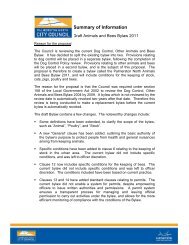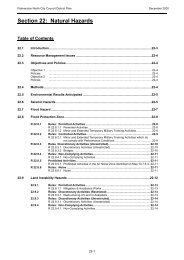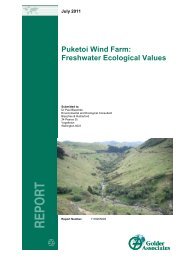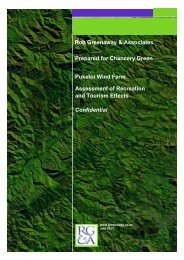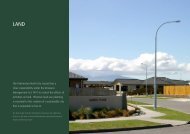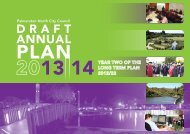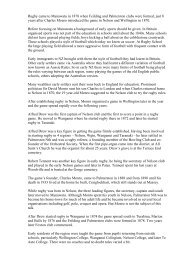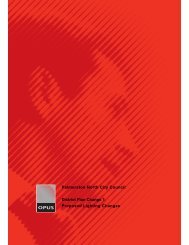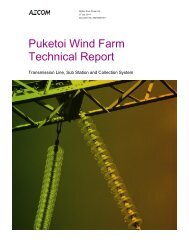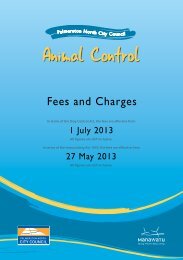A Guide to Building and Building Consents - Palmerston North City ...
A Guide to Building and Building Consents - Palmerston North City ...
A Guide to Building and Building Consents - Palmerston North City ...
You also want an ePaper? Increase the reach of your titles
YUMPU automatically turns print PDFs into web optimized ePapers that Google loves.
A <strong>Guide</strong> <strong>to</strong> <strong>Building</strong> <strong>and</strong><br />
<strong>Building</strong> <strong>Consents</strong><br />
June 2012
Introduction<br />
This guide is designed <strong>to</strong> assist building owners <strong>to</strong> ensure that any work being planned on<br />
their property is done properly <strong>and</strong> in accordance with the law. The guide provides answers <strong>to</strong><br />
commonly asked questions such as “what is building work?”, “do I need a <strong>Building</strong> Consent?”,<br />
“what do I need <strong>to</strong> do <strong>to</strong> get a <strong>Building</strong> Consent?” <strong>and</strong> “What happens <strong>to</strong> my application?”<br />
<strong>Building</strong> Work<br />
<strong>Building</strong> work is governed <strong>and</strong> controlled by the <strong>Building</strong> Act 2004 <strong>and</strong> unless specifically<br />
exempt (under the First Schedule of the Act) requires a <strong>Building</strong> Consent.<br />
<strong>Building</strong> work is defined in the <strong>Building</strong> Act as:<br />
“Work for, or in connection with, the construction, alteration, demolition, or removal of a building<br />
<strong>and</strong> includes site work <strong>and</strong> building design…”<br />
The definition also includes plumbing <strong>and</strong> drainage work.<br />
The definition is very broad <strong>and</strong> therefore covers almost anything a homeowner could wish<br />
<strong>to</strong> do.
Restricted <strong>Building</strong> Work<br />
Residential building consent applications only<br />
Restricted <strong>Building</strong> Work (RBW) means the design, construction or alteration <strong>to</strong> dwellings<br />
<strong>and</strong> multi s<strong>to</strong>rey apartments in relation <strong>to</strong> the primary structure (eg, foundations, sub floor<br />
framing, walls, beams, bracing, columns) <strong>and</strong> external moisture management systems (damp<br />
proofing, wall <strong>and</strong> roof claddings) <strong>and</strong> fire safety systems (emergency warning, evacuation,<br />
fire <strong>and</strong> smoke control systems).<br />
Restricted <strong>Building</strong> work must be carried out or supervised by a Licensed <strong>Building</strong> Practitioner<br />
(LBP).<br />
Licence classes for licensed building practitioners.<br />
License Class Area of practice What they can do Notes<br />
Design Design 1 Design category 1<br />
buildings.<br />
Design 2 Design category 1 & 2<br />
buildings<br />
Design 3<br />
Design category 1, 2 &<br />
3 buildings<br />
Site Site 1 Coordinate <strong>and</strong><br />
oversee construction<br />
or alteration of<br />
category 1 buildings<br />
Site 2<br />
Coordinate <strong>and</strong><br />
oversee construction<br />
or alteration of<br />
category 1, 2 & 3<br />
buildings<br />
Site 3<br />
Manage some or all of<br />
the construction or<br />
alteration of category<br />
1, 2 & 3 buildings<br />
Carpentry<br />
Carpenter on category<br />
1,2 or 3 buildings<br />
Chartered<br />
Professional Engineers<br />
<strong>and</strong> Registered<br />
Architects are treated<br />
as if they have a<br />
design license in area<br />
of practice 3. They<br />
cannot be licensed.<br />
Cannot supervise or<br />
undertake Restricted<br />
<strong>Building</strong> Work.<br />
Chartered Professional<br />
Engineers are treated<br />
as if they are licensed in<br />
site area of practice 3.<br />
Carpentry LBPs can<br />
also:<br />
- Construct foundations<br />
without a foundation<br />
licence<br />
- Install lightweight<br />
profiled metal roofing<br />
without a roofing<br />
licence
License Class Area of practice What they can do Notes<br />
Roofing<br />
Concrete or clay tile<br />
roof<br />
Profiled metal roof<br />
<strong>and</strong>/or wall cladding<br />
Metal tile roof<br />
Roof membrane<br />
Torch on roof<br />
membrane<br />
Liquid membrane roof<br />
Shingle or slate roof<br />
Install roofs or roof<br />
materials for category<br />
1, 2 or 3 buildings in<br />
the licensed area of<br />
practice. Can apply<br />
for one or more areas<br />
of practice.<br />
External plastering Solid plastering Apply external<br />
Bricklaying <strong>and</strong><br />
blocklaying<br />
Foundation<br />
Proprietary plaster<br />
cladding systems<br />
Bricklaying <strong>and</strong><br />
blocklaying 1: brick &<br />
masonry veneer<br />
Bricklaying <strong>and</strong><br />
blocklaying 2:<br />
Structural masonry<br />
Concrete foundation<br />
walls <strong>and</strong> concrete<br />
slab on ground<br />
Concrete or timber<br />
pile foundation<br />
solid plastering or<br />
proprietary plaster<br />
cladding systems <strong>to</strong><br />
category 1, 2 or 3<br />
buildings. Can apply<br />
for one or more areas<br />
of practice.<br />
Lay bricks or blocks<br />
for category 1, 2 &<br />
3 buildings in the<br />
licensed area of<br />
practice. Can apply for<br />
one or both areas of<br />
practice.<br />
Construct or alter<br />
foundations for<br />
category 1 or 2<br />
buildings in the<br />
licensed area of<br />
practice. Can apply<br />
for one or both areas<br />
of practice.<br />
<strong>Building</strong> categories in Licensed <strong>Building</strong> Practitioner scheme<br />
Licensed or certified<br />
plumbers or gasfitters<br />
are treated as if they<br />
are licensed in the<br />
license classes:<br />
- Bricklaying <strong>and</strong><br />
blocklaying<br />
- Roofing<br />
- External plastering<br />
Construction <strong>and</strong><br />
alteration of category<br />
3 buildings falls under<br />
a carpentry licence.<br />
<strong>Building</strong> Category<br />
Category 1<br />
Category 2<br />
Category3<br />
Description<br />
Single household dwellings with low or<br />
medium risk envelope (risk score of 12 or less<br />
for any elevation)<br />
Single household dwellings with high risk<br />
envelope design (risk score greater than 12<br />
for any elevation) or any other buildings with a<br />
building height less than 10m<br />
All buildings 10m or greater in building height<br />
except single household dwellings
A register of LBPs is available at www.dbh.govt.nz<br />
WARNING: A person who is not licensed <strong>and</strong> carries out restricted building work <strong>and</strong> is<br />
not supervised by a LBP licensed <strong>to</strong> carry out work of that kind commits an offence under<br />
the <strong>Building</strong> Act 2004 <strong>and</strong> is liable of a maximum fine of $20,000.<br />
A person who is a LBP who carries out restricted building work outside the scope of his/<br />
her license commits an offence under the <strong>Building</strong> Act 2004 <strong>and</strong> is liable of a maximum fine<br />
of $20,000.<br />
Alterations <strong>to</strong> Existing <strong>Building</strong>s<br />
When altering an existing building the applicant must demonstrate that the building will<br />
comply as is reasonably practicable with the building code relating <strong>to</strong> means of escape from<br />
fire <strong>and</strong> access <strong>and</strong> facilities for persons with disabilities.<br />
The applicant must also demonstrate that the building will continue <strong>to</strong> comply with the other<br />
building code clauses <strong>to</strong> at least the same extent as before the alteration.<br />
Change of Use<br />
This section of the application is important both <strong>to</strong> the owner <strong>and</strong> <strong>to</strong> Council. Changing<br />
the use of a building under the <strong>Building</strong> Act may have significant implications in terms of the<br />
amount of work that might be required <strong>and</strong> consequently the cost <strong>to</strong> the owner. Change<br />
of use is defined in the <strong>Building</strong> Regulations 2005 <strong>and</strong> is closely aligned with the purpose<br />
groups set out in the Fire Safety Clauses (“C” documents) in the <strong>Building</strong> Code.<br />
Exempt <strong>Building</strong> Work<br />
Exempt building work is set out in Schedule 1 of the <strong>Building</strong> Act 2004. Where proposed<br />
work meets all the criteria in the schedule, it does not require <strong>Building</strong> Consent. Even<br />
though building work may be exempt from <strong>Building</strong> Consent the work must be carried out<br />
in accordance with the <strong>Building</strong> Code.<br />
IMPORTANT: Some work, which may be exempt from <strong>Building</strong> Consent, may be subject<br />
<strong>to</strong> planning requirements. For further information about planning requirements check with<br />
your local Council’s Planning Department.<br />
The Department of <strong>Building</strong> <strong>and</strong> Housing have produced a guidance document entitled ‘A<br />
guide <strong>to</strong> building work that does not require a <strong>Building</strong> Consent’. This can be accessed<br />
online http://www.dbh.govt.nz/publications-about-the-building-act-2004
An application for exempt building work is only required for work defined in schedule<br />
1(k) where the “terri<strong>to</strong>rial authority” (or, as the case requires, the regional authority)<br />
considers that a <strong>Building</strong> Consent is not necessary for the purposes of this Act because<br />
that building work—(i) is unlikely <strong>to</strong> be carried out otherwise than in accordance with<br />
the building code; or (ii) if carried out otherwise than in accordance with the building<br />
code, is unlikely <strong>to</strong> endanger people or any building, whether on the same l<strong>and</strong> or on<br />
other property”. Applications for exempt building work defined in schedule 1(k) will be<br />
recorded on the property file. Please note that Council will not record any<br />
other exempt building work on the property file, unless requested <strong>to</strong> do<br />
so. Records of exempt building work will be accepted by Council on the<br />
prescribed form <strong>and</strong> placed on the property file as a public record only.<br />
Council does not accept any responsiblity for checking or validating<br />
these records, nor does it accept liability for the content.<br />
Responsiblities under the <strong>Building</strong> Act 2004<br />
The building owner must:<br />
1. Obtain necessary consents, approvals <strong>and</strong> certificates<br />
2. Ensure building work carried out complies with the building consent <strong>and</strong> building<br />
code, if no consent is required<br />
3. Comply with notices <strong>to</strong> fix<br />
4. Provide the <strong>Building</strong> Consent Authority (BCA) with written notice of the name of<br />
every LBP engaged <strong>to</strong> carry out or supervise the work under the building consent.<br />
5. Advise the BCA if an LBP ceases <strong>to</strong> be engaged or another LBP is engaged <strong>to</strong> carry<br />
out the work.<br />
An Owner-builder (person who has a relevant interest in the l<strong>and</strong> or building, resides or<br />
intends <strong>to</strong> reside in the household unit <strong>to</strong> which the RBW relates <strong>and</strong> carries out the RBW<br />
himself/herself or with assistance of his/her unpaid friends <strong>and</strong> family members) must:<br />
1. Ensure restricted building work carried out under an owner-builder exemption<br />
complies with the building consent.<br />
2. Provide a statu<strong>to</strong>ry declaration in the prescribed form as <strong>to</strong> owner-builder status with<br />
the building consent application.<br />
3. Provide a notice in the prescribed form <strong>to</strong> the <strong>Building</strong> Consent authority if a statu<strong>to</strong>ry<br />
declaration as <strong>to</strong> owner-builder status was not provided with the building consent application<br />
or there is a change in the owner-builder carrying out the restricted building work.
An Owner-builder exemption means that an owner-builder may carry out restricted building<br />
work without being supervised by a licensed building practitioner.<br />
A designer (person who prepares plans <strong>and</strong> specifications for building work or who gives<br />
advice on compliance with the building code) must:<br />
1. Ensure that the plans <strong>and</strong> specifications are sufficient <strong>to</strong> result in building work complying<br />
with the building code.<br />
A Builder must:<br />
1. Ensure that the building work complies with the building consent, plans <strong>and</strong> specifications.<br />
2. Ensure that all building work complies with the building code where there is no consent.<br />
A Licensed <strong>Building</strong> Practitioner (LBP) carrying out or supervising restricted building work<br />
must:<br />
1. Ensure the work is carried out in accordance with the Act<br />
2. Ensure that he/she is licensed <strong>to</strong> carry out the relevant class of restricted building work.<br />
3. Not misrepresent his/her competence<br />
4. Carry out or supervise building work only within his/her competence<br />
5. Provide a record of work (in the prescribed form) <strong>to</strong> the owner <strong>and</strong> TA in respect of<br />
the restricted building work he/she has carried out or supervised.<br />
6. Notify the owner <strong>and</strong> TA of any known breaches of the <strong>Building</strong> Consent.<br />
Any person can make a complaint <strong>to</strong> the <strong>Building</strong> Practitioners Board about a Licensed<br />
<strong>Building</strong> Practitioner if:<br />
1. An LBP has failed without good reason <strong>to</strong> provide the owner with a record of work<br />
2. An LBP has breached the code of ethics prescribed under section 314A<br />
3. An LBP has breached section 314B by misrepresenting his/her competence or carrying<br />
out or supervising work outside his/her competence.<br />
4. An LBP has conducted himself/herself in a manner that brings, or is likely <strong>to</strong> bring<br />
the regime under this Act for Licensed <strong>Building</strong> Practitioners in<strong>to</strong> disrepute.<br />
For more information about lodging a complaint with the <strong>Building</strong> Practitioners Board please<br />
visit www.dbh.govt.nz<br />
Please refer <strong>to</strong> Commercial Applications booklet for more information relating <strong>to</strong> commercial<br />
building consents.
<strong>Building</strong> <strong>Consents</strong><br />
A <strong>Building</strong> Consent is Councils’ written authority <strong>to</strong> carry out building work that it considers<br />
will comply with the requirements set out in the <strong>Building</strong> Code provided it is completed in<br />
accordance with the plans <strong>and</strong> specifications approved with the <strong>Building</strong> Consent application.<br />
A <strong>Building</strong> Consent cannot be issued retrospectively. It is an offence <strong>to</strong> carry out<br />
building work without consent in all but a few exceptional circumstances. These<br />
circumstances, are set out in the <strong>Building</strong> Act. An example would be urgent building work<br />
required for the purpose of saving or protecting life or health, or preventing serious damage<br />
<strong>to</strong> property.<br />
Planning Rules<br />
<strong>Building</strong> work must comply with the Resource Management Act 1991, District Plan <strong>and</strong> One<br />
Plan (Horizons Regional Council). In general, these rules govern such things as how close a<br />
building can be built <strong>to</strong> a legal boundary, how much of an owners property can be covered<br />
with building work <strong>and</strong> the number of dwellings that can be built on a single property.<br />
Preparing an Application<br />
An owner wishing <strong>to</strong> carry out building work must prepare a <strong>Building</strong> Consent application.<br />
An application for <strong>Building</strong> Consent must include as a minimum:<br />
• Application form completed in full<br />
• Proof of ownership of the site (certificate of title, an unconditional sale <strong>and</strong><br />
purchase agreement where property has been recently purchased, letter from<br />
a lawyer on letterhead stating detail of ownership) – Please note that rating<br />
information is not sufficient<br />
• 2 full sets of plans <strong>and</strong> specifications - including site plan, floor layout, cross sections,<br />
elevations, details. Plans must be drawn <strong>to</strong> architectural st<strong>and</strong>ard, <strong>to</strong> scale <strong>and</strong><br />
include all dimensions<br />
• Certificate of design work if Restricted <strong>Building</strong> Work (RBW)<br />
• An Electronic copy of the plans <strong>and</strong> specifications including fire report will be<br />
required if the application needs <strong>to</strong> be forwarded <strong>to</strong> the New Zeal<strong>and</strong> Fire Service<br />
Design Review Unit for comment.<br />
• If applicable, structural details, calculations <strong>and</strong> producer statement
• If applicable, effluent disposal design <strong>and</strong> producer statement (Producer statements<br />
must be issued by suitably qualified people <strong>to</strong> demonstrate compliance with the<br />
building code <strong>and</strong> specified st<strong>and</strong>ards)<br />
• Fees (a Fees <strong>and</strong> Charges pamphlet is available at the Cus<strong>to</strong>mer Service Centre<br />
<strong>and</strong> on-line).<br />
Where cable cars are proposed for dwellings, details relating <strong>to</strong> the performance requirements,<br />
st<strong>and</strong>ards <strong>and</strong> maintenance must be provided. A compliance schedule will be issued with the<br />
Code Compliance Certificate. The owner will be responsible for carrying out the maintenance<br />
<strong>and</strong> reporting for the cable car in accordance with the compliance schedule.<br />
A well-prepared, thorough <strong>and</strong> detailed application with good quality plans<br />
<strong>and</strong> specifications will reduce the processing cost of the consent.<br />
Application Forms<br />
<strong>Building</strong> Consent/PIM Application forms are available from the Palmers<strong>to</strong>n <strong>North</strong> <strong>City</strong> Council<br />
or Manawatu District Council or they can be downloaded from the PNCC web site at<br />
www.pncc.govt.nz or the MDC web site at www.mdc.govt.nz.<br />
Applying for a PIM<br />
A project information memor<strong>and</strong>um (PIM) includes any information held by Council that<br />
may affect the proposed building project. Early knowledge of this information can assist the<br />
applicant in planning <strong>and</strong> designing their project<br />
You can apply for a PIM before or at the same time as your <strong>Building</strong> Consent.<br />
It is no longer m<strong>and</strong>a<strong>to</strong>ry (with effect 1st February 2010) <strong>to</strong> obtain a PIM when applying for<br />
<strong>Building</strong> Consent. However, this information still needs <strong>to</strong> be checked by officers as part of<br />
the <strong>Building</strong> Consent processing <strong>and</strong> is incorporated in<strong>to</strong> the processing time.<br />
To apply for a PIM the owner does not need <strong>to</strong> provide the level of documentation required<br />
for a <strong>Building</strong> Consent, but must provide sufficient information so that Council can fully<br />
assess the project.<br />
The following is a guide <strong>to</strong> the minimum information that must be included with a PIM<br />
application. More information may be requested:<br />
• The application form completed in full
• The intended use of the proposed building<br />
• A site plan identifying the location <strong>and</strong> external dimensions of the proposed building,<br />
floor plan with rooms identified <strong>and</strong> elevations<br />
• Demonstrate access for vehicles<br />
• Demonstrate disposal of s<strong>to</strong>rmwater <strong>and</strong> waste water<br />
• Precautions <strong>to</strong> be taken if building work is <strong>to</strong> be carried out over any existing drains or<br />
sewers, or in close proximity <strong>to</strong> wells or water mains.<br />
• Fees (a fees <strong>and</strong> charges pamphlet is available at the cus<strong>to</strong>mer service centre or online)<br />
The <strong>Building</strong> Consent Application Process<br />
When an application is submitted <strong>to</strong> Council it is vetted by a <strong>Building</strong> Officer. This initial check<br />
is <strong>to</strong> ensure that all of the information required <strong>to</strong> begin the process has been submitted.<br />
This is done in an effort <strong>to</strong> avoid delays <strong>and</strong> extra costs.<br />
A Planning Officer also assesses the application for information required <strong>to</strong> ensure<br />
compliance with the District Plan.<br />
Please note that at this point the application is not being assessed for compliance, but<br />
simply <strong>to</strong> ensure that sufficient information has been provided <strong>to</strong> begin the processing<br />
of the application.<br />
Fees<br />
Fees apply <strong>to</strong> all applications. Once the application has been vetted by a <strong>Building</strong> Officer, a<br />
fee is required before Council can accept the application.<br />
Certain types of consents have set fees. These are for simple, less expensive projects.<br />
Other consents require a deposit upon application. The balance of fees must be paid when<br />
the <strong>Building</strong> Consent is issued. The fees will include m<strong>and</strong>a<strong>to</strong>ry building inspections, Code<br />
Compliance Certificate, scanning, processing time <strong>and</strong> building levies where applicable. More<br />
complicated applications may also have other fees associated with them.<br />
Only in circumstances where prior invoicing arrangements have been agreed with Council,<br />
will it be possible for the fees <strong>to</strong> be paid after issue. Full details of any arrangements made<br />
must be stated on the <strong>Building</strong> Consent application form. Please refer <strong>to</strong> PNCC or MDC<br />
<strong>Building</strong> Services Fees <strong>and</strong> Charges for further information.
Loading the Application in Our System<br />
Once your application has been accepted, it will be loaded in<strong>to</strong> our system <strong>and</strong> be assigned<br />
a unique <strong>Building</strong> Consent number. You will need <strong>to</strong> quote this number whenever you make<br />
an inquiry or submit further information <strong>to</strong> Council.<br />
The <strong>Building</strong> Act 2004 allows up <strong>to</strong> 20 working days <strong>to</strong> process an application <strong>and</strong> the “clock”<br />
starts when the application is loaded on<strong>to</strong> our system.<br />
Processing the Application for Compliance<br />
The application will be assessed by suitably qualified officers <strong>to</strong> ensure compliance with the<br />
<strong>Building</strong> Act 2004, <strong>Building</strong> Code, District Plan <strong>and</strong> any relevant legislative requirements.<br />
Your application may be assessed by various departments, including <strong>Building</strong>, Planning, Plumbing<br />
<strong>and</strong> Drainage, Structural <strong>and</strong> any other relevant departments.<br />
Further Information Required<br />
The <strong>Building</strong> Act 2004 states that a <strong>Building</strong> Consent must be granted if the <strong>Building</strong> Consent<br />
Authority:<br />
‘....is satisfied on reasonable grounds that the provisions of the <strong>Building</strong> Code would be<br />
met if….the building work is done in accordance with the plans <strong>and</strong> specifications that<br />
accompanied the application.”<br />
Each technical officer may identify the need for further information. This may be because<br />
the information provided does not meet the requirements of the New Zeal<strong>and</strong> <strong>Building</strong><br />
Code, or the information does not sufficiently demonstrate how compliance will be achieved.<br />
If an officer requires further information the application will be suspended, the “clock” will<br />
s<strong>to</strong>p <strong>and</strong> the first point of contact specified on the application form, will be advised of the<br />
information required <strong>to</strong> continue processing.<br />
An application that has been suspended for further information will continue through the<br />
process as far as possible until the information is provided, however, the period that the<br />
application is suspended will not be counted in the 20 working day timeframe.<br />
When all requested information is provided, the application will be re-assessed. The suspension<br />
can only be lifted when all the information is received <strong>and</strong> correct. The “clock” will restart<br />
when the suspension is lifted.
When the processing of the <strong>Building</strong> Consent is complete, the consent is ‘granted’ <strong>and</strong> the<br />
person specified on the application form will be notified. Following payment of any outst<strong>and</strong>ing<br />
fees, the <strong>Building</strong> Consent is ‘issued’ <strong>and</strong> building work may begin unless the consent has<br />
been issued with a’ <strong>Building</strong> Consent restriction’ under the Resource Management Act 1991.<br />
In this instance, work is not permitted <strong>to</strong> commence until the restriction has been lifted by<br />
Council. The owner/agent will be advised in writing <strong>and</strong> work may commence at this stage.<br />
Beginning Work<br />
The <strong>Building</strong> Consent documents include stamped approved plans <strong>and</strong> specifications (site<br />
copies), the <strong>Building</strong> Consent <strong>and</strong> any attached forms where applicable, an application for<br />
Code Compliance Certificate form <strong>and</strong> information booklets.<br />
IMPORTANT: you must read all documents provided with the issued <strong>Building</strong> Consent<br />
thoroughly before work commences. A Code Compliance Certificate will only be issued when<br />
building work has been completed in accordance with the approved plans <strong>and</strong> specifications.<br />
The <strong>Building</strong> Consent will advise you of:<br />
• Any conditions or endorsements. These are important as they may require some<br />
form of action, for example engineer checking of foundations or provision of<br />
Producer Statements.<br />
• A number of m<strong>and</strong>a<strong>to</strong>ry inspections required.<br />
• Attached compliance schedule <strong>and</strong> statement if a cable car is included in the project.<br />
• Any other information or action that you must comply with.<br />
Failure <strong>to</strong> comply with any of the conditions or inspections specified will contravene the<br />
<strong>Building</strong> Act 2004. This would also jeopardise the issue of the Code Compliance Certificate<br />
following completion of the building work.<br />
<strong>Building</strong> Inspections<br />
A building inspection can be booked during normal working hours by phoning Palmers<strong>to</strong>n<br />
<strong>North</strong> <strong>City</strong> Council or Manawatu District Council <strong>to</strong> arrange a time. Please have the <strong>Building</strong><br />
Consent number ready <strong>and</strong> contact details of the person who will be on site at the time<br />
of the inspection. There may be some delay when booking an inspection so plan <strong>to</strong> allow a<br />
minimum of 48 hours before an inspection is required.<br />
Inspections cannot be booked until the <strong>Building</strong> Consent has been issued.
Time Frames<br />
<strong>Building</strong> work in conjunction with a <strong>Building</strong> Consent:<br />
• Must commence within 12 months after the date of issue of the <strong>Building</strong> Consent<br />
or the owner must apply in writing for an extension of time. If no work has<br />
commenced after 12 months <strong>and</strong> no extension of time granted the consent will<br />
au<strong>to</strong>matically lapse <strong>and</strong> will be of no effect.<br />
• Must be completed within 2 years after the granted date of the <strong>Building</strong> Consent or<br />
the owner must apply in writing for an extension of time.<br />
Council will confirm agreed extensions of time in writing.<br />
Beginning Work<br />
A building owner must apply for a Code Compliance Certificate as soon as possible following<br />
completion of all building work <strong>and</strong> inspections in accordance with the consent <strong>and</strong> within<br />
two years after the date of granting of the <strong>Building</strong> Consent, or apply in writing for an<br />
extension as stated. This may be done by the builder on the owners’ behalf but this remains<br />
the responsibility of the owner.<br />
An application form for the Code Compliance Certificate will be provided with the <strong>Building</strong><br />
Consent documentation. Copies of the form are also available on the Palmers<strong>to</strong>n <strong>North</strong><br />
<strong>City</strong> Council <strong>and</strong> Manawatu District Council websites <strong>and</strong> at the Cus<strong>to</strong>mer Service Centre.<br />
The form must be completed in full <strong>and</strong> provided <strong>to</strong> the Council <strong>to</strong>gether with any other<br />
necessary documentation (for example electrical certificates, warranties, etc) identified on<br />
the <strong>Building</strong> Consent.<br />
Issuing a Code Compliance Certificate<br />
Council has 20 working days <strong>to</strong> issue a Code Compliance Certificate. The Code Compliance<br />
Certificate will only be issued when Council is satisfied that the building work has been<br />
completed in accordance with the approved plans <strong>and</strong> specifications <strong>and</strong> on payment of all<br />
charges by the BCA <strong>and</strong> TA including development contributions.<br />
<strong>Building</strong> <strong>Consents</strong> issued under the <strong>Building</strong> Act 1991 – Council may issue Code Compliance<br />
certificates only if Council is satisfied that the building work concerned complies with the<br />
building code that applied at the time the <strong>Building</strong> Consent was granted.
Amendments<br />
An amendment <strong>to</strong> the <strong>Building</strong> Consent is:<br />
• where a change is made <strong>to</strong> the plans <strong>and</strong> specifications without prior approval or<br />
assessment by PNCC or;<br />
• any change <strong>to</strong> the approved plans <strong>and</strong> specifications that were identified <strong>and</strong> assessed<br />
by a <strong>Building</strong> Officer during an inspection <strong>and</strong> found <strong>to</strong> be of such a significant<br />
nature that approval cannot be given immediately. Therefore, an application for<br />
amendment <strong>to</strong> the <strong>Building</strong> Consent must be submitted <strong>and</strong> processed.<br />
An example of an amendment may be:<br />
• the removal, alteration or addition of a wall or walls that now means the building<br />
layout differs from the approved fire analysis.<br />
• addition of a room in the roof space where the foot print of the building doesn’t<br />
change.<br />
• installation of a new or additional window in a wall within a ‘Yard’ which requires an<br />
Instant Resource Consent <strong>and</strong> neighbour’s consent, plus lintel <strong>and</strong> weatherproofing<br />
details.<br />
• change in the cladding system which in turn would require a full set of<br />
weatherproofing details <strong>and</strong> possibly bracing recalculated.<br />
• change of a roof cladding which in turn may require amended flashing details <strong>and</strong><br />
possibly bracing recalculated.<br />
• Any increase in the approved footprint of the building, which may conflict with the<br />
conditions of a Resource Consent or may now require Resource Consent.<br />
An amendment <strong>to</strong> a <strong>Building</strong> Consent must be submitted <strong>to</strong> Council <strong>and</strong> must be granted<br />
in writing by Council before any work relating <strong>to</strong> the amendment can commence.<br />
Amendment <strong>to</strong> <strong>Building</strong> Consent Application Forms can be obtained from the cus<strong>to</strong>mer<br />
service centres or downloaded from the websites.
If you have any questions or require further<br />
information please contact:<br />
Palmers<strong>to</strong>n <strong>North</strong> <strong>City</strong> Council<br />
Phone 06 356 8199 or visit www.pncc.govt.nz<br />
Manawatu District Council<br />
Phone 06 323 0000 or visit www.mdc.govt.nz<br />
General information can be obtained from<br />
Department of <strong>Building</strong> <strong>and</strong> Housing – www.dbh.govt.nz<br />
PRINT SYNERGY - JUNE 2012



