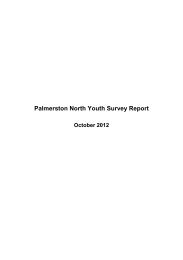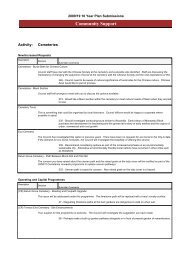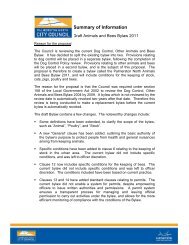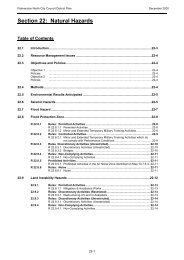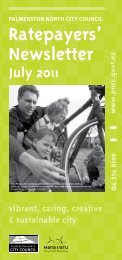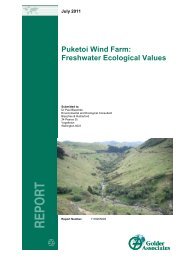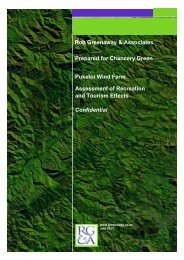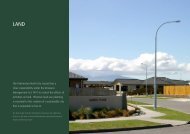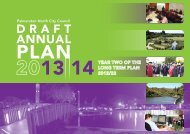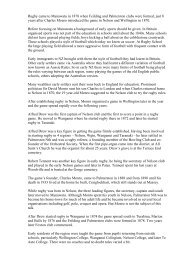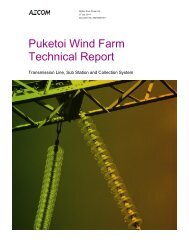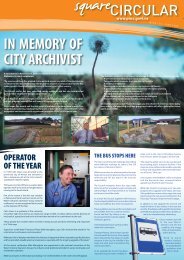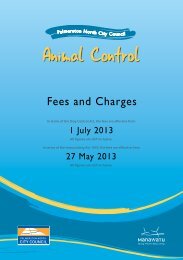Summary of Decisions Requested - Palmerston North City Council
Summary of Decisions Requested - Palmerston North City Council
Summary of Decisions Requested - Palmerston North City Council
You also want an ePaper? Increase the reach of your titles
YUMPU automatically turns print PDFs into web optimized ePapers that Google loves.
<strong>Palmerston</strong> <strong>North</strong> <strong>City</strong> Sectional<br />
District Plan Review<br />
Proposed Plan Change 6:<br />
Whakarongo Residential Area<br />
<strong>Summary</strong> <strong>of</strong> <strong>Decisions</strong> <strong>Requested</strong> from Original<br />
Submissions<br />
&<br />
Copies <strong>of</strong> Original Submissions<br />
11 July 2013
PUBLIC NOTICE UNDER CLAUSE 7 OF THE FIRST SCHEDULE<br />
OF THE RESOURCE MANAGEMENT ACT 1991 OF THE AVAILABILITY OF THE SUMMARY OF<br />
DECISIONS REQUESTED IN SUBMISSIONS TO:<br />
SECTIONAL DISTRICT PLAN REVIEW<br />
PROPOSED PLAN CHANGE 6 – WHAKARONGO RESIDENTIAL AREA<br />
In accordance with Clause 7 <strong>of</strong> the First Schedule <strong>of</strong> the Resource Management Act 1991, the<br />
<strong>Palmerston</strong> <strong>North</strong> <strong>City</strong> <strong>Council</strong> gives public notice that the summary <strong>of</strong> decisions requested by<br />
persons making original submissions to Proposed Plan Change 6 to the <strong>Palmerston</strong> <strong>North</strong> <strong>City</strong> District<br />
Plan are available for public consideration. The <strong>Council</strong> has received 18 original submissions to Plan<br />
Change 6.<br />
Proposed Plan Change 6 seeks to implement <strong>Council</strong>’s Residential Growth Strategy within the District<br />
Plan through the rezoning <strong>of</strong> land from Rural to Residential Zone to provide for the short to medium<br />
term greenfield residential growth <strong>of</strong> the <strong>City</strong>. The plan change also contains a comprehensive policy<br />
framework and structure plan to guide and manage development within what is being introduced as<br />
the Whakarongo Residential Area as set out in the Whakarongo Structure Plan.<br />
Both the summary <strong>of</strong> decisions requested in the original submissions and the original submissions<br />
themselves, are available for inspection at the following locations when these facilities are open to the<br />
public:<br />
<br />
<br />
<br />
<br />
<br />
<br />
<br />
The Customer Service Centre, <strong>Palmerston</strong> <strong>North</strong> <strong>City</strong> <strong>Council</strong>, Civic Administration Building,<br />
The Square, <strong>Palmerston</strong> <strong>North</strong>;<br />
The Ashhurst Service Delivery Centre, Ashhurst Four Square Counter, 122 Cambridge<br />
Avenue, Ashhurst;<br />
The <strong>Palmerston</strong> <strong>North</strong> Public Library, The Square, <strong>Palmerston</strong> <strong>North</strong>;<br />
Branch Libraries: the Roslyn Library (Vogel Street); Awapuni Library (College Street);<br />
Highbury Library (Highbury Avenue), <strong>Palmerston</strong> <strong>North</strong>;<br />
the Ashhurst Library, corner Cambridge Avenue and Bamfield Street, Ashhurst;<br />
The Mobile Library; and<br />
Linton Army Camp Library, Puttick Road, Linton.<br />
Information on the Proposed Plan Change, the original submissions received and the Further<br />
Submission form are also available on the <strong>Council</strong> website: www.pncc.govt.nz.<br />
The <strong>Palmerston</strong> <strong>North</strong> <strong>City</strong> <strong>Council</strong> is now calling for further submissions in support <strong>of</strong>, or in<br />
opposition to, the submissions lodged to Proposed Plan Change 6. Under clause 8 <strong>of</strong> the First<br />
Schedule <strong>of</strong> the Resource Management Act 1991, the following parties may make a further<br />
submission either supporting or opposing submissions made on this plan change:<br />
<br />
<br />
any person representing a relevant aspect <strong>of</strong> the public interest;<br />
any person who has an interest in the Proposed Plan Change that is greater than that <strong>of</strong> the<br />
general public; and<br />
<strong>Palmerston</strong> <strong>North</strong> <strong>City</strong> <strong>Council</strong> Proposed Plan Change 6 – <strong>Summary</strong> <strong>of</strong> Original Submissions<br />
2
the <strong>Palmerston</strong> <strong>North</strong> <strong>City</strong> <strong>Council</strong> itself.<br />
Further submissions must be in writing in the form prescribed (Form 6) in the Resource Management<br />
Act 1991 or similar, including further submissions via e-mail. Further submissions lodged by way <strong>of</strong> e-<br />
mail do not require a signature. Further submission forms are available from any <strong>of</strong> the facilities<br />
referred to above or the <strong>Council</strong> website: www.pncc.govt.nz. The closing date for making further<br />
submissions is 4pm, Friday 26th July 2013. Further submissions to the Proposed Plan Change<br />
must be lodged to the <strong>Council</strong> by one <strong>of</strong> the following options:<br />
Posted/Faxed/Emailed to:<br />
Team Leader – Governance and Civic<br />
<strong>City</strong> Corporate<br />
<strong>Palmerston</strong> <strong>North</strong> <strong>City</strong> <strong>Council</strong><br />
Private Bag 11-034<br />
PALMERSTON NORTH<br />
Fax No: (06) 355-4415<br />
Email: submission@pncc.govt.nz<br />
or Delivered to:<br />
Team Leader – Governance and Civic<br />
<strong>City</strong> Corporate<br />
c/- Customer Service Centre<br />
<strong>Palmerston</strong> <strong>North</strong> <strong>City</strong> <strong>Council</strong><br />
The Square, PALMERSTON NORTH<br />
Once the closing date for lodging further submissions has passed, the <strong>Council</strong> will convene hearings<br />
to consider submissions and further submissions that have been lodged, and issue decisions on the<br />
matters raised. Anyone who has made a submission or further submission and who has indicated<br />
that they wish to be heard will have the right to attend the hearings and present their submission. On<br />
receiving notice <strong>of</strong> a decision on their submission, any person who disagrees with or is dissatisfied<br />
with the decisions made may refer the decision to the Environment Court for further consideration.<br />
IMPORTANT: Any person making a further submission to Proposed Plan Change 6 must<br />
serve a copy <strong>of</strong> their further submission on the person who made the original submission<br />
within five working days <strong>of</strong> lodging their further submission with the <strong>Council</strong>.<br />
Enquiries about Proposed Plan Change 6 can be made to Daniel Batley, Policy Planner by phone on<br />
(06) 356 8199 or email daniel.batley@pncc.govt.nz.<br />
Paddy Clifford, Chief Executive<br />
for <strong>Palmerston</strong> <strong>North</strong> <strong>City</strong> <strong>Council</strong><br />
Dated in <strong>Palmerston</strong> <strong>North</strong> this 11 th day <strong>of</strong> July 2013.<br />
<strong>Palmerston</strong> <strong>North</strong> <strong>City</strong> <strong>Council</strong> Proposed Plan Change 6 – <strong>Summary</strong> <strong>of</strong> Original Submissions<br />
3
INTRODUCTION<br />
The summary in Part I <strong>of</strong> this document has been prepared to assist the <strong>Council</strong> in meeting<br />
notification requirements under Clause 7 <strong>of</strong> the First Schedule <strong>of</strong> the Resource Management Act<br />
1991.<br />
It has been prepared to assist those who may wish to prepare a further submission, or those<br />
preparing evidence or hearing evidence in respect <strong>of</strong> Proposed Plan Change 9. Please note that<br />
a copy <strong>of</strong> the original submissions has been enclosed as Part II <strong>of</strong> this document. This<br />
summary does not replace the original submissions.<br />
Submissions are listed within the <strong>Summary</strong> <strong>of</strong> Submissions under the following header format:<br />
S<br />
01<br />
Joe Bloggs<br />
Indicates<br />
that this is<br />
an original<br />
submitter<br />
Reference<br />
number<br />
allocated to the<br />
submitter<br />
Submitter name<br />
Submissions typically have two parts:<br />
The Submission: Usually stating whether the submitter supports or opposes the plan change<br />
either in whole or in part, and the reasons for that support or opposition.<br />
Decision <strong>Requested</strong>:<br />
The action which the submitter requests the <strong>Council</strong> to take.<br />
MAKING A FURTHER SUBMISSION<br />
The following parties may make a further submission either supporting or opposing submissions<br />
made on this plan change:<br />
<br />
<br />
<br />
any person representing a relevant aspect <strong>of</strong> the public interest;<br />
any person who has an interest in the proposed plan change that is greater than that <strong>of</strong> the<br />
general public; and<br />
the <strong>Palmerston</strong> <strong>North</strong> <strong>City</strong> <strong>Council</strong> itself.<br />
A further submission must be made by making a written further submission in general accordance<br />
with Form 6 <strong>of</strong> the Resource Management Act (Forms) Regulations 1991, or similar. A further<br />
submission can be made either supporting (in whole or in part), or opposing (in whole or in part)<br />
any original submission. A further submission cannot traverse any issue that is not covered by the<br />
original submission, but can give reasons for the support or opposition to the original submission.<br />
A copy <strong>of</strong> a further submission is required to be served on the original submitter within 5<br />
working days <strong>of</strong> the further submission being made to the <strong>Council</strong>. A list <strong>of</strong> the submitter’s<br />
addresses is included in Part II <strong>of</strong> this document.<br />
<strong>Palmerston</strong> <strong>North</strong> <strong>City</strong> <strong>Council</strong> Proposed Plan Change 6 – <strong>Summary</strong> <strong>of</strong> Original Submissions<br />
4
Part I: <strong>Summary</strong> <strong>of</strong> Submissions to Proposed Plan Change 6:<br />
Whakarongo Residential Area<br />
Submission<br />
Number<br />
Submitter Address for Service Wishes to<br />
be heard<br />
S01 David C Parham 24 Logan Way<br />
Yes<br />
<strong>Palmerston</strong> <strong>North</strong> 4441<br />
Submission:<br />
Supports the Proposed Plan Change.<br />
Identifies that the plan change supports the submitter’s concerns about different residential categories and each having their own<br />
subdivision rules.<br />
Indicates specific support for the Objectives set out in Section 7A.3 and the concepts <strong>of</strong> Collector Roads and the railway underpass<br />
as indicated on the Structure Plan (Map 7A.1).<br />
Wastewater planning must consider the land added to the <strong>City</strong> through the Boundary Adjustment process including Ashhurst &<br />
Bunnythorpe.<br />
The new suburb must be appropriate for families to locate.<br />
Decision <strong>Requested</strong>:<br />
That <strong>Council</strong> allows private schools and places <strong>of</strong> worship as normal development.<br />
That <strong>Council</strong> forbid commercial sexual services in the whole area.<br />
That <strong>Council</strong> include ‘decency’ clauses.<br />
That <strong>Council</strong> implement the plan change without undue delay.<br />
That <strong>Council</strong> fast-track the construction <strong>of</strong> the through collector road so that new residents can get a bus service.<br />
Submission<br />
Number<br />
S02<br />
Submission:<br />
Submitter Address for Service Wishes to<br />
be heard<br />
<strong>Palmerston</strong> <strong>North</strong> Airport Roy Bodell, Facilities Manager<br />
No<br />
Ltd<br />
PO Box 4384<br />
<strong>Palmerston</strong> <strong>North</strong>, 4442<br />
Supports the Proposed Plan Change.<br />
The comment under ‘Development under Air Noise Contours’ is contrary to world-wide experience <strong>of</strong> the effects <strong>of</strong> aircraft noise. Air<br />
noise is a measured reality and has international support. The present controls under the contours are correctly maintained in the<br />
Proposed Plan Change.<br />
Supports the comments contained in the Acousafe Noise Control Solutions technical reports. In particular the impact <strong>of</strong> ‘reverse<br />
sensitivity issues with regards to the <strong>Palmerston</strong> <strong>North</strong> Airport activities which cannot be fully overcome’ and the implications to the<br />
Airport and its users.<br />
Decision <strong>Requested</strong>:<br />
That <strong>Council</strong> confirm the provisions in Plan Change 6 subject to the critical noise issues for the Airport.<br />
Submission<br />
Number<br />
S03<br />
Submitter Address for Service Wishes to<br />
be heard<br />
New Zealand Transport Cole O’Keefe, Resource Planner<br />
Yes<br />
Agency (NZTA)<br />
PO Box 1947<br />
<strong>Palmerston</strong> <strong>North</strong>, 4440<br />
<strong>Palmerston</strong> <strong>North</strong> <strong>City</strong> <strong>Council</strong> Proposed Plan Change 6 – <strong>Summary</strong> <strong>of</strong> Original Submissions<br />
5
Submission:<br />
Supports the overall intent <strong>of</strong> the plan change.<br />
NZTA is a Crown Entity which is required to undertake its functions in a way that contributes to an affordable, integrated, safe,<br />
responsive and sustainable land transport system.<br />
NZTA has a particular interest in Plan Change 6 as it has implications on how the state highway network is protected and managed.<br />
Supports the inclusion <strong>of</strong> reverse sensitivity provisions within the plan change. Also, the direction to encourage all modes <strong>of</strong><br />
transport.<br />
Notes the inclusion <strong>of</strong> an indicative new intersection with SH3 (Napier Road) and states that approval for this would be required from<br />
NZTA. However, NZTA does not support its inclusion and prefers that the existing intersections with the state highway are utilised in<br />
conjunction with integrated internal local road connections. It is unknown whether the existing intersections have enough capacity to<br />
deal with the increased traffic flows, any remediation would have to be paid for from funding sources other than the National Land<br />
Transport Fund.<br />
Decision <strong>Requested</strong>:<br />
That <strong>Council</strong> approves Plan Change 6 subject to the above amendments (or amendments to the same effect).<br />
Submission<br />
Number<br />
S04<br />
Submission:<br />
Submitter Address for Service Wishes to<br />
be heard<br />
<strong>Palmerston</strong> <strong>North</strong> <strong>City</strong> Paddy Clifford, Chief Executive<br />
Yes<br />
<strong>Council</strong><br />
Private Bag 11-034<br />
<strong>Palmerston</strong> <strong>North</strong><br />
This submission relates to the specific provisions in the plan change that make reference to the ‘Whakarongo Residential Area’ and<br />
also seek amendment to those provisions relating to ‘Acoustic Insulation and Setbacks’.<br />
The submission seeks amendment <strong>of</strong> particular references to the ‘Whakarongo Residential Area’ changing the reference to<br />
‘Greenfield Residential Areas’. The changes will ensure that the provisions <strong>of</strong> the plan change are setup in a manner that not only<br />
address the Whakarongo area but also future greenfield areas such as the Winchester Street area in Ashhurst. Due to the overall<br />
framework <strong>of</strong> Plan Change 6 it will be necessary to maintain some references to the ‘Whakarongo Residential Area’ in certain<br />
instances.<br />
The provisions relating to ‘Acoustic Insulation and Setbacks’ provide no clear direction for activities that cannot comply with the<br />
specific requirements contained in the provisions. It is most appropriate for such non-compliances to be treated as non-complying<br />
activities in the Plan.<br />
Decision <strong>Requested</strong>:<br />
That <strong>Council</strong> approve the necessary amendments required to give effect to the matters outlined with respect to amending the focus<br />
<strong>of</strong> the plan change from being solely focused on the ‘Whakarongo Residential Area’ to being more general and addressing<br />
‘Greenfield Residential Areas’ as a whole.<br />
That <strong>Council</strong> amend the ’Acoustic Insulation and Setbacks’ provision to ensure non-compliances with this are treated as noncomplying<br />
activities.<br />
Submission<br />
Number<br />
Submitter Address for Service Wishes to<br />
be heard<br />
S05 Eric Constantine 6 Tiller Close<br />
<strong>Palmerston</strong> <strong>North</strong><br />
Did not<br />
indicate<br />
Submission:<br />
Supports, conditionally, Plan Change 6.<br />
Requests that <strong>Council</strong> purchases the land that it does not already own in the ‘Whakarongo Residential Area’ with sales <strong>of</strong> land<br />
restricted to first home buyers, by ballot only and with additional restrictions/conditions placed on the sections.<br />
<strong>Council</strong> should address air quality issues.<br />
<strong>Palmerston</strong> <strong>North</strong> <strong>City</strong> <strong>Council</strong> Proposed Plan Change 6 – <strong>Summary</strong> <strong>of</strong> Original Submissions<br />
6
Central Government should reinstate Housing Corporation loans for first home buyers.<br />
Decision <strong>Requested</strong>:<br />
That <strong>Council</strong> purchase the remaining land in the ‘Whakarongo Residential Area’ that it does not currently own and place conditions<br />
on such land with respect to land ownership.<br />
That <strong>Council</strong> address air quality issues and the potential effects on the Whakarongo area.<br />
That <strong>Council</strong> urges Central Government to reinstate Housing Corporation loans for first home buyers.<br />
Submission<br />
Number<br />
S06<br />
Submission:<br />
Submitter Address for Service Wishes to<br />
be heard<br />
PN Industrial &<br />
Mr M J Slyfield<br />
Yes<br />
Residential Developments Stout Street Chambers<br />
Ltd (PNIRDL)<br />
PO Box 117<br />
Wellington 6140<br />
Indicates strong support for urban growth in <strong>Palmerston</strong> <strong>North</strong>, and agrees that a plan change is required to develop provisions that<br />
cater for the foreseeable urban growth needs <strong>of</strong> the <strong>City</strong>.<br />
The land area comprised <strong>of</strong> the Operative Urban Growth Area in combination with the Proposed Urban Growth Area, is an<br />
appropriate area in which better provisions for urban growth should be made. PNIRDL agrees that such provisions should include<br />
structure planning, a comprehensive policy framework and a restricted discretionary activity status for subdivision.<br />
Opposed to Plan Change 6 to the extent that it supports urban growth in the proposed area whilst reducing support for urban growth<br />
on PNIRDL’s land, and other land in the Operative Urban Growth Area. Considers that some, or all, <strong>of</strong> the Operative Urban Growth<br />
Area should continue to be supported in the District Plan as an area to accommodate urban growth.<br />
<strong>Council</strong>’s Residential Growth Strategy demonstrates that the options for urban growth that meet <strong>Council</strong> objectives and have regard<br />
to environmental constraints are very limited. Some or all <strong>of</strong> the Operative Urban Growth Area is as suitable for urban growth as (or<br />
more suitable than) the Proposed Urban Growth Area with regard to size and is supported by various technical assessments.<br />
Considers that undue weight has been given to the operative outer control zone in determining to delete the Operative Urban<br />
Growth Area from the Plan and in determining the northern boundary <strong>of</strong> the Proposed Urban Growth Area. The operative outer<br />
control boundary should not be used as a de facto zone boundary.<br />
Decision <strong>Requested</strong>:<br />
That <strong>Council</strong> approve one <strong>of</strong> the following outcomes, or a combination <strong>of</strong> the following (to the extent the outcomes are<br />
complimentary to one another):<br />
- that Plan change 6 be put on hold<br />
- that PNIRDL’s land be incorporated into the Proposed Urban Growth Area<br />
- any alternative relief that enables PNIRDL’s land<br />
- that all parts <strong>of</strong> the plan change that propose deletion <strong>of</strong> Map 9.1 and related Urban Growth Path provisions be rejected<br />
That <strong>Council</strong>, if none <strong>of</strong> the above outcomes, or a combination <strong>of</strong> such, is possible, rejects Plan Change 6.<br />
Submission<br />
Number<br />
Submitter Address for Service Wishes to<br />
be heard<br />
S07 Beckford Partnership C/- Amanda Coats<br />
Yes<br />
Proarch Architects Ltd<br />
PO Box 1105<br />
<strong>Palmerston</strong> <strong>North</strong><br />
Submission:<br />
Supports the overall intent <strong>of</strong> the plan change, however, in proposing land that abuts the State Highway, does not contain due<br />
consideration to a reduction <strong>of</strong> the speed limit for this piece <strong>of</strong> road. Has concerns about the flow-on effects <strong>of</strong> the vehicle activities<br />
generated by Plan Change 6 and their affect on the state highway.<br />
<strong>Palmerston</strong> <strong>North</strong> <strong>City</strong> <strong>Council</strong> Proposed Plan Change 6 – <strong>Summary</strong> <strong>of</strong> Original Submissions<br />
7
Decision <strong>Requested</strong>:<br />
That <strong>Council</strong> establish a 50km/hour speed zone for the length <strong>of</strong> rezoned residential frontage on State Highway 3.<br />
Submission<br />
Number<br />
Submitter Address for Service Wishes to<br />
be heard<br />
S08 RACE Inc Ryan Ayers, Race Inc<br />
No<br />
PO Box 52<br />
<strong>Palmerston</strong> <strong>North</strong>, 4440<br />
Submission:<br />
Own land within <strong>Council</strong>’s proposed <strong>City</strong> West Residential Area which was <strong>Council</strong>’s preferred option prior to liquefaction issues<br />
being identified in the area. Feels that more work should be completed on what is and is not acceptable for liquefaction risk before a<br />
piece <strong>of</strong> is disregarded.<br />
<strong>Decisions</strong> Sought:<br />
That <strong>Council</strong> reconsider the decision not to proceed with the <strong>City</strong> West Residential Area, or consider developing both the <strong>City</strong> West<br />
and Whakarongo areas.<br />
Submission<br />
Number<br />
S09<br />
Submission:<br />
Submitter Address for Service Wishes to<br />
be heard<br />
Manawatu-Wanganui Nic Peet, Group Manager Strategy & Regulation<br />
Yes<br />
Regional <strong>Council</strong><br />
Horizons Regional <strong>Council</strong><br />
Private Bag 11-025<br />
<strong>Palmerston</strong> <strong>North</strong>, 4442<br />
Generally supports the intent <strong>of</strong> the plan change, the planned residential extension gives effect to Proposed One Plan (POP) Policy<br />
3-3A.<br />
POP Policy 10-1 requires Territorial Authorities to avoid or mitigate natural hazards in all areas and for all activities. There is a small<br />
area (at the end <strong>of</strong> the oxbow) identified as potentially inundated in a 200 year event. The plan change includes Objectives, Policies<br />
and Rules in the affected area however flood hazards are not consistently recognised.<br />
The presence <strong>of</strong> the oxbow is clearly identified on the Whakarongo structure Plan (Map 7A.1) however the associated rules only<br />
provide for the avoidance <strong>of</strong> residential development on unstable land. This does not provide for the avoidance <strong>of</strong> flood hazard.<br />
Supports the following specific provisions as they give effect to POP policies:<br />
- Rule 7A.5.2.1<br />
- Rule 7A.5.2.2<br />
- Objective 12 (Section 10)<br />
- Rule 10.7.3.2<br />
Supports the strong provisions throughout the plan change that support the integration <strong>of</strong> land use and transport.<br />
Decision <strong>Requested</strong>:<br />
That <strong>Council</strong> identify the area shown as being inundated by a 200 year flood event on the Whakarongo Structure Plan (Map 7A.1),<br />
and either <strong>of</strong> the following:<br />
- development <strong>of</strong> new structures or activities are excluded from the area unless they are functionally necessary<br />
- provisions are included in the plan change that specifically recognise flood hazards and control subdivision and<br />
development within the floodable area<br />
That <strong>Council</strong> delete policies 3.2 (vi) & (vii) in Section 7A as they relate to activities that are the responsibility <strong>of</strong> Horizons.<br />
That <strong>Council</strong> amends Performance Standard (xiii) in Rule 7A.5.2.2 to include the avoidance and mitigation <strong>of</strong> flood hazards.<br />
That <strong>Council</strong> amends Performance Standard (c)(v) in Rule 7A.5.2.2 to clarify its purpose and that all sites must be connected to<br />
reticulated stormwater disposal services.<br />
<strong>Palmerston</strong> <strong>North</strong> <strong>City</strong> <strong>Council</strong> Proposed Plan Change 6 – <strong>Summary</strong> <strong>of</strong> Original Submissions<br />
8
That <strong>Council</strong> amends Rule 7A.5.2.2 Note 3 so that it is more useful and consistent with other District Plan notes.<br />
That <strong>Council</strong> clarifies the intent and need for Rule 10.7.1.5 Note 2 as currently the requirements are not located within a rule and will<br />
not be enforceable.<br />
Submission<br />
Number<br />
Submitter Address for Service Wishes to<br />
be heard<br />
S10 KiwiRail Holdings Ltd Deborah Hewett, RMA Advisor<br />
Yes<br />
(KiwiRail)<br />
PO Box 593<br />
Wellington, 6140<br />
Submission:<br />
The State Owned Enterprise responsible for the management and operation <strong>of</strong> the national railway network.<br />
Emphasises the need for any future pedestrian crossing <strong>of</strong> the railway to be grade separated. The structure plan shows a grade<br />
separated underpass, however it is difficult to assess whether the associated collector road is to be connected through the<br />
underpass. KiwiRail does not support ‘at grade’ crossings within the Whakarongo Residential Area. The submitter is also concerned<br />
that the inclusion <strong>of</strong> the collector road within the underpass may not be an economically viable option, however considers that its<br />
timely inclusion is imperative within the area. A mechanism is required to ensure that this is included as part <strong>of</strong> development,<br />
concerned with development proceeding in absence <strong>of</strong> the underpass.<br />
Seeks the integration <strong>of</strong> residential development with the rail corridor, in particular how the 40 metre setback area will be designed to<br />
achieve a high level <strong>of</strong> amenity. A rural to residential change can tend to have an adverse effect <strong>of</strong> the visual amenity <strong>of</strong> the rail<br />
corridor. This relates to fencing and also the potential effect <strong>of</strong> weed infestation.<br />
Supports the ‘Acoustic Insulation and Setbacks’ provisions and rule hierarchy for noise, seeks consistency between provisions, the<br />
structure plan and the existing District Plan and the provision for vibration effects. Consider the rule should apply to all new, altered<br />
or relocated buildings and not just habitable rooms. Identifies the need for inclusion <strong>of</strong> a noise standard to regulate ventilation<br />
systems. Supports the setbacks and buffer areas.<br />
Seeks clarification regarding Designation site reference numbers.<br />
Supports underlying zoning <strong>of</strong> the rail corridor.<br />
Considers provision <strong>of</strong> road names and scale on the structure plan would be help in understanding the boundaries <strong>of</strong> the<br />
Whakarongo Residential Area.<br />
Seeks clarification <strong>of</strong> the purpose <strong>of</strong> the railway underpass.<br />
Identifies a need for a further ‘Resource Management Issue’ to be included in the plan change that relates to the effect <strong>of</strong><br />
development on existing land transport networks and the urban design <strong>of</strong> associated setback areas.<br />
Supports policies relating to separation from significant infrastructure as it retains the amenity <strong>of</strong> residential development and<br />
prevents reverse sensitivity effects. However, considers an amendment necessary to include noise sensitive activities and ensure<br />
subdivision design prevents adverse impacts on the safe and efficient operation <strong>of</strong> rail and transport networks.<br />
Seeks that the design <strong>of</strong> the underpass is integrated with the creation <strong>of</strong> allotments through subdivision. Does not support new at<br />
level crossings. Seeks that any new at level crossing is a prohibited activity to signal the importance <strong>of</strong> grade separation.<br />
Seeks the inclusion <strong>of</strong> reverse sensitivity issues within the Residential Section <strong>of</strong> the District Plan via the plan change. This would<br />
need to include noise and vibration effects that may arise from noise sensitive activities on the efficient operation <strong>of</strong> the rail network.<br />
Identifies a need for a clearly defined and measureable setback from the terrace escarpment.<br />
Notes that ‘noise’ needs to be included as a matter for consideration within the plan change. Supports a restricted discretionary<br />
criterion relating to reverse sensitivity effects on the rail network.<br />
Supports the Issue, Objective and Policies in the plan change that relate to noise.<br />
Seeks an amendment to ensure the rail network is included in consideration <strong>of</strong> commercial activities within the area.<br />
Supports the changes to section 9 – Rural Zone.<br />
<strong>Palmerston</strong> <strong>North</strong> <strong>City</strong> <strong>Council</strong> Proposed Plan Change 6 – <strong>Summary</strong> <strong>of</strong> Original Submissions<br />
9
Notes that there is no transportation section included as part <strong>of</strong> the plan change.<br />
Decision <strong>Requested</strong>:<br />
That <strong>Council</strong> confirm the pedestrian access and collector road are to be grade separated.<br />
That <strong>Council</strong> confirm the approach (funding and responsibility fro development) to develop the underpass.<br />
That <strong>Council</strong> introduce a policy and provisions that recognise and require the provision <strong>of</strong> an underpass. This should introduce a<br />
mechanism to trigger the requirement for the underpass.<br />
That <strong>Council</strong> develop further the urban design context for the rail setback and corridor to achieve amenity commensurate with the<br />
wider Whakarongo Residential Area and include KiwiRail as an affected party.<br />
That <strong>Council</strong> delineate the 40m buffer from the edge <strong>of</strong> the nearest rail track either side <strong>of</strong> the rail designation boundary.<br />
That <strong>Council</strong> clarify the designation references and amend accordingly to match the relevant designations and amend the Requiring<br />
Authority reference.<br />
That <strong>Council</strong> retain the underlying zoning as Residential.<br />
That <strong>Council</strong> add road names and a scale to the structure plan.<br />
That <strong>Council</strong> specify the purpose <strong>of</strong> the underpass.<br />
That <strong>Council</strong> add a new ‘Resource Management Issue’ to address transport networks and amend existing Issue 7 to the same<br />
effect.<br />
That <strong>Council</strong> retain Policy 2.6 in Section 7A.3 and amend it to include noise sensitive activities.<br />
That <strong>Council</strong> amend R 7A.5.2.1(1) to include the provision <strong>of</strong> an underpass.<br />
That <strong>Council</strong> include level crossings <strong>of</strong> the railway as a prohibited activity.<br />
That <strong>Council</strong> include a new objective and associated policies within the Residential Section (s10.3) to address reverse sensitivity<br />
and vibration issues.<br />
That <strong>Council</strong> amend R 10.7.1.5(c)(iii) to include a defined and measurable setback for the escarpment edge.<br />
That <strong>Council</strong> amend R 10.7.1.5(c)(iv) to alter the 30m setback to 40m and include noise sensitive activities.<br />
That <strong>Council</strong> amend R 10.7.1.5(e) to include ‘noise’ in the heading.<br />
That <strong>Council</strong> amend R 10.7.1.5(e)(ii) to replace ‘living rooms’ with ‘habitable rooms’ to ensure plan continuity and also specifically<br />
add dwellings and noise sensitive activities.<br />
That <strong>Council</strong> add additional text to R 10.7.1.5(e)(iii) to include habitable spaces; all new, altered or relocated buildings used for noise<br />
sensitive activities; noise from ventilation systems; and, vibration.<br />
That <strong>Council</strong> add a new rule to Section 10 addressing effects associated with vibration from the rail corridor.<br />
That <strong>Council</strong> add ‘Noise, Acoustic Insulation and Setbacks’ to the performance conditions for the Restricted Discretionary Rule in<br />
Section 10. Also, include KiwiRail to be considered as an affected party and associated assessment criterion to accompany the<br />
inclusion <strong>of</strong> noise as a matter <strong>of</strong> discretion.<br />
That <strong>Council</strong> retain the new Issue to be included in Section 7.2 and Objection 8 and policies 8.1-8.4.<br />
That <strong>Council</strong> amend R 10.8.2.2 to include consideration <strong>of</strong> the rail network and integration <strong>of</strong> commercial activities with transport<br />
setbacks.<br />
That <strong>Council</strong> add a new policy to Section 9, Objective 1 that avoids rural land adjoining or within the vicinity <strong>of</strong> land identified for<br />
<strong>Palmerston</strong> <strong>North</strong> <strong>City</strong> <strong>Council</strong> Proposed Plan Change 6 – <strong>Summary</strong> <strong>of</strong> Original Submissions<br />
10
future urban growth from being fragmented.<br />
That <strong>Council</strong> include a new Restricted Discretionary Activity requiring all roads or access ways out onto James Line or Stoney Creek<br />
Road to be setback a minimum 30m from the rail corridor.<br />
That <strong>Council</strong> retain R 10.7.1.5(c)(iv) & (e)(ii) relating to setbacks and buffer areas.<br />
Submission<br />
Number<br />
Submitter Address for Service Wishes to<br />
be heard<br />
S11 KOA Limited Lisa Poyton, KOA Ltd<br />
Yes<br />
PO Box 600<br />
<strong>Palmerston</strong> <strong>North</strong><br />
Submission:<br />
Supports the plan change to the extent that it allows for the future residential growth <strong>of</strong> <strong>Palmerston</strong> <strong>North</strong> in a planned and integrated<br />
manner.<br />
Generally supportive <strong>of</strong> the measures being introduced to bring about comprehensive subdivision designs and better urban design<br />
outcomes intended to create pleasant places for future residents to live.<br />
Concerned with the onerous amount <strong>of</strong> information that is required to be provided in support <strong>of</strong> any future subdivision and the<br />
associated costs <strong>of</strong> gathering this information and <strong>of</strong> possible reviews <strong>of</strong> the information. Therefore, the likelihood <strong>of</strong> sections in this<br />
area being able to provide ‘affordable housing’ will be less.<br />
Identifies a lack <strong>of</strong> information surrounding the future servicing <strong>of</strong> the sites and consider that some guidance should be provided by<br />
<strong>Council</strong> with regards to likely servicing paths.<br />
Contends that more information is required through the subdivision process and can foresee a number <strong>of</strong> issues arising which will<br />
potentially frustrate future subdivision.<br />
Recognises the addition <strong>of</strong> a restriction on the length <strong>of</strong> cul-de-sacs and identifies that the standards do not indicate how this length<br />
is to be measured. Understands the context that has brought about this restriction but considers 50m to be too short because <strong>of</strong> the<br />
cost <strong>of</strong> roading versus the number <strong>of</strong> dwellings to be served and considers this will result in a proliferation <strong>of</strong> right-<strong>of</strong>-ways and rear<br />
sections.<br />
Considers that the terms ‘road carriageway’ and ‘rail corridor’ will need to be better defined.<br />
Supportive <strong>of</strong> more public open space within the <strong>City</strong>, but seeks clarification over who will pay for such areas.<br />
Notes the cul-de-sac head proposed adjacent to Whakarongo School and considers this to be sub-optimal in terms <strong>of</strong> connectivity.<br />
Notes the discussion on relinquishing the cemetery designation within the residential area and seeks clarification as to whether there<br />
is any plan to designate elsewhere and whether the Public Works Act requirements have been taken into account.<br />
Notes no information about development levies has been included in the plan change.<br />
Decision <strong>Requested</strong>:<br />
That <strong>Council</strong> approves the plan change subject to the matters raised in the submission.<br />
Submission<br />
Number<br />
Submitter Address for Service Wishes to<br />
be heard<br />
S12 Allan R Fenwick PO Box 204<br />
Yes<br />
Marton<br />
Submission:<br />
Considers the plan change to have many desirable objectives.<br />
Has concerns in relation to the level <strong>of</strong> work completed to ensure the costs associated <strong>of</strong> development do not preclude affordable<br />
housing.<br />
Considers the overall area <strong>of</strong> the growth area as not being very large for the future growth <strong>of</strong> the <strong>City</strong> and that prospective home<br />
<strong>Palmerston</strong> <strong>North</strong> <strong>City</strong> <strong>Council</strong> Proposed Plan Change 6 – <strong>Summary</strong> <strong>of</strong> Original Submissions<br />
11
owners will have little choice on where they can build. The proposal forces home owners to one area <strong>of</strong> the <strong>City</strong> which may not be<br />
convenient and result in substantial travel costs and additional traffic effects.<br />
Considers that focusing solely on Whakarongo instead <strong>of</strong> allowing both <strong>City</strong> West and Whakarongo appears short-sighted.<br />
Decision <strong>Requested</strong>:<br />
That <strong>Council</strong> assures that the costs <strong>of</strong> stormwater drainage and managing natural hazards can be achieved at a cost in kepping with<br />
providing affordable housing.<br />
That <strong>Council</strong> confirm that the land being rezoned is adequate for <strong>Palmerston</strong> <strong>North</strong>’s development in the short to medium term and<br />
that future home owners will have sufficient choice available to them.<br />
Submission<br />
Number<br />
Submitter Address for Service Wishes to<br />
be heard<br />
S13 Ashmore Trust C/- Lisa Poyton, Kevin O’Connor & Associates<br />
Yes<br />
PO Box 600<br />
<strong>Palmerston</strong> <strong>North</strong><br />
Submission:<br />
Supports the plan change in general terms and considers the rezoning as a logical extension <strong>of</strong> the residential area and expects the<br />
future development to complement the existing pattern <strong>of</strong> development.<br />
Outlines that the plan change does not appear to contain any calculations with regards to the expected volume <strong>of</strong> stormwater run<strong>of</strong>f<br />
for the area and the corresponding required size <strong>of</strong> any detention structures and how any increase in the flow <strong>of</strong> stormwater is to be<br />
mitigated. No details are given as to where the stormwater is to discharge to, if the intention is for excess stormwater to be<br />
discharged into the Napier Road Residential Area there will be an effect on the stormwater detention structures designed for this<br />
area.<br />
The plan change area will require servicing however the plan change does not detail how the area is intended to be serviced, in<br />
particular with regard to reticulated services. There also is no indication as to whether there is capacity within the existing<br />
infrastructure to service the whole plan change area, or whether these are to be staged.<br />
Seeks assurance that any future services to be installed in the bottom terrace <strong>of</strong> the Napier Road Residential Area will only be<br />
required to be provided at the size required to service that area only and that any increase in capacity required will not be installed at<br />
the submitters cost.<br />
The submitter has made a significant investment into developing housing in the Rosalie Terrace, Napier Road Residential Area<br />
area.<br />
Decision <strong>Requested</strong>:<br />
That <strong>Council</strong> undertakes the work necessary and provides details on how any stormwater detention areas would operate. If the<br />
<strong>Council</strong> does not require the additional work prior to the plan change becoming operative the submitter seeks that <strong>Council</strong> includes<br />
an additional matter <strong>of</strong> discretion with regard to ‘hydraulic neutrality’.<br />
That <strong>Council</strong> amends the structure plan, or a second page be added, to show the indicative location <strong>of</strong> extensions to the reticulated<br />
network, and the pipe sizes required to service the proposed subdivision.<br />
Submission<br />
Number<br />
S14<br />
Submission:<br />
Submitter Address for Service Wishes to<br />
be heard<br />
Ormond Lawson Currie & C/- Lisa Poyton, Kevin O’Connor & Associates<br />
Yes<br />
Janice Currie<br />
PO Box 600<br />
<strong>Palmerston</strong> <strong>North</strong><br />
Supports the plan change in general terms to rezone the area identified from Rural to Residential Zone.<br />
Considers access to the submitter’s site will be restricted due to it being ‘landlocked’ with access being dependent on the link roads<br />
being constructed. This restricts the submitter on when it can be developed by when either <strong>of</strong> the neighbouring blocks are<br />
developed. If such landowners do not develop this would leave the site virtually undevelopable. Designating the roading corridors<br />
could be a solution enabling <strong>Council</strong> to acquire the land and construct the roads via development levies which could then be<br />
<strong>Palmerston</strong> <strong>North</strong> <strong>City</strong> <strong>Council</strong> Proposed Plan Change 6 – <strong>Summary</strong> <strong>of</strong> Original Submissions<br />
12
eimbursed by once the sites are developed.<br />
Not unsupportive <strong>of</strong> having a walkway on the upper terrace area, however it is considered that it would be better if this was to be<br />
located adjacent the railway corridor. Considers that it would be more efficient to use the railway setback area rather than having the<br />
walkway cut through private property and would also be a logical connection to public open spaces. The average lot sizes are<br />
considered difficult to meet on the upper terrace <strong>of</strong> the submitter’s site when the rail setback is taken into account let alone the 10m<br />
escarpment setback.<br />
Considers that the railway has potential to generate noise that will affect future dwellings, an acoustic fence is requested to be<br />
allowed regardless <strong>of</strong> the location <strong>of</strong> any future walkway.<br />
The submitter’s site contains part <strong>of</strong> the stormwater detention area (oxbow), the implications <strong>of</strong> this are not clearly set out in the plan<br />
change and there is no comprehensive stormwater management plan that details the volume <strong>of</strong> water that any pond are will need to<br />
contain. Considers that due to the bottom terrace being in multiple ownership that careful planning and management will be<br />
required, therefore these issues need to be clarified. Questions who will be required to develop the stormwater infrastructure.<br />
Notes that there is no detail about how the area is to be serviced within the plan change and whether there is capacity available for<br />
its development.<br />
Noted that there has not been a preliminary geotechnical investigation <strong>of</strong> the subject site with regard to site stability, instead<br />
investigations have been focused on liquefaction risk. Considers that if this is to take place after the plan change is approved that<br />
this is too late.<br />
Noted that some site contamination assessments have been completed as part <strong>of</strong> the plan change which signalled levels were<br />
below the threshold for residential development. However, there is a potential ‘hotspot’ <strong>of</strong> contamination with regard to landfill gas<br />
migration. If migration has taken place then this could eliminate approximately 10% <strong>of</strong> the plan change area. It is also noted that an<br />
engineer is required in the plan provisions to comment on potential contamination, considers that a environmental scientist would be<br />
more appropriate to complete this.<br />
Notes that the existing traffic is busy and will only get busier following the completion <strong>of</strong> the plan change and that no traffic<br />
assessments have been included within the plan change.<br />
Decision <strong>Requested</strong>:<br />
That <strong>Council</strong> clarify its intention with regards to the status <strong>of</strong> the walkway and that is be relocated to within the railway setback area.<br />
That <strong>Council</strong> amends R 10.7.1.5(c)(iv) and (e)(i) to allow a residential building within the 30m setback area for the railway and the<br />
40m setback for the state highway upon provision <strong>of</strong> acoustic mitigation to meet the internal noise standards.<br />
That R 10.7.1.5(g)(i) be amended to allow 1.8 high acoustic fencing within the railway setback area within the submitters site.<br />
That <strong>Council</strong> clarify the location and extent <strong>of</strong> servicing required for the residential area to be developed and the ownership <strong>of</strong> this<br />
infrastructure.<br />
That <strong>Council</strong> ensure that the plan change area is sufficiently stable for residential development and that a full geotechnical report be<br />
undertaken by <strong>Council</strong> to determine this and to confirm whether the 10m escarpment setback is appropriate. It is considered that the<br />
completion <strong>of</strong> this will negate the need for Policy 3.2.<br />
That <strong>Council</strong> undertakes full investigations with regards to potential ‘hotspot’ contamination to ensure the land is suitable for<br />
residential development.<br />
That <strong>Council</strong> undertakes a full traffic assessment to confirm the effect <strong>of</strong> increased traffic on the existing transport network and<br />
implements traffic calming measures with a view <strong>of</strong> promoting traffic safety.<br />
That <strong>Council</strong> designate the indicative collector road up to the boundary <strong>of</strong> the submitter’s site.<br />
Submission<br />
Number<br />
Submitter Address for Service Wishes to<br />
be heard<br />
S15 Paul G Robinson 545 Napier Road<br />
<strong>Palmerston</strong> <strong>North</strong><br />
No<br />
<strong>Palmerston</strong> <strong>North</strong> <strong>City</strong> <strong>Council</strong> Proposed Plan Change 6 – <strong>Summary</strong> <strong>of</strong> Original Submissions<br />
13
Submission:<br />
Submitter’s property will no longer have direct access onto the state highway and will be cut in two by the proposed indicative<br />
collector road and neighbourhood centre.<br />
Considers a loss <strong>of</strong> privacy will result from the changes and possible encroachment onto the submitter’s land from the proposed<br />
walkway. Stock on the submitter’s property will be less protected.<br />
Notes compensation in regard to land values.<br />
Decision <strong>Requested</strong>:<br />
That <strong>Council</strong> conduct more direct consultation with affected land owners.<br />
Submission<br />
Number<br />
Submitter Address for Service Wishes to<br />
be heard<br />
S16 Philip H Pirie PO Box 10050<br />
Yes<br />
<strong>Palmerston</strong> <strong>North</strong><br />
Submission:<br />
The proposed plan change rules do not provide for a Controlled Activity category for any subdivision except for utilities. Having all<br />
subdivisions defined as Restricted Discretionary Activities does not provided certainty for any applicant and incurs unnecessary<br />
costs for applicants.<br />
Considers the policies to be unnecessarily restrictive and to incur unnecessary costs and supplicates exiting processes. Also,<br />
consent notices for foundations are not required except for unusual circumstances. The design <strong>of</strong> earthworks and re-contouring is<br />
not the sole realm <strong>of</strong> a ‘registered engineer’, other experts such as surveyors are appropriately trained.<br />
The proposed subdivision matters to be considered are unnecessarily detailed and require extensive reporting at the time <strong>of</strong><br />
resource consent and are macro considerations that would already have been completed as part <strong>of</strong> rezoning the land. Considers<br />
that all specific matters can be dealt with as conditions <strong>of</strong> consent.<br />
Considers there to be no justification for minimum and maximum lot sizes and that the average lot size will ensure that there is not a<br />
proliferation <strong>of</strong> undersized or oversized lots. This does not provide for subsequent densification. As adequate provisions exist for<br />
bulk and location, there is no need for a minimum lot size. When calculating the average lot size, there is no preclusion <strong>of</strong> public<br />
land.<br />
Considers the restricted length <strong>of</strong> cul-de-sacs to be impractical. Such roads will be uneconomical to construct and does not provide<br />
sufficient frontage to lots. This will result in an increase <strong>of</strong> rear lots and there is no definition as to how a cul-de-sac is to be<br />
measured. Also, inappropriate as not in accordance with desires <strong>of</strong> future residents who prefer to live on quiet streets.<br />
Considers the requirement for landowners to provide access to adjoining property as land theft by stealth.<br />
Notes that the plan change encourages landscaping however does not provide any details on the type <strong>of</strong> landscaping <strong>Council</strong> will<br />
accept or who will be responsible for the maintenance <strong>of</strong> it. Furthermore, there is no provision for any reimbursement <strong>of</strong> costs by<br />
<strong>Council</strong> to the developer.<br />
Details have not been provided <strong>of</strong> <strong>Council</strong>’s expectations <strong>of</strong> where services are to be connected and how servicing is to be<br />
achieved. Provisions for innovative stormwater management as a first choice have also not been included.<br />
The plan change identifies two natural hazards being terrace slope and flooding and the submitter considers that the proposed flood<br />
avoidance measures exceed the current District Plan and will unnecessarily increase development costs.<br />
Considers the separation distance requirement for the siting <strong>of</strong> buildings to be too restrictive and limits building size on smaller lots.<br />
Notes that an inconsistency is created for accessory buildings compared to dwellings. Considers there to be no engineering basis for<br />
the terrace/oxbow setback nor any planning justification for the setback from the railway tracks.<br />
Limiting the number <strong>of</strong> dwellings per site does not provide for a range <strong>of</strong> development and investment options for landowners,<br />
should be focused on standalone buildings used for living irrespective <strong>of</strong> their size.<br />
Considers the provision <strong>of</strong> insulation and a setback is unnecessary for both the State Highway and the railway, acoustic insulation<br />
has not been required for any dwellings adjacent the railway in the past.<br />
<strong>Palmerston</strong> <strong>North</strong> <strong>City</strong> <strong>Council</strong> Proposed Plan Change 6 – <strong>Summary</strong> <strong>of</strong> Original Submissions<br />
14
Considers there to be no basis for retaining the present on-site amenity requirements which now excludes verandas, conservatories<br />
and potentially shade sails and decks which are all well-established features <strong>of</strong> living areas. No reason for restricting the position <strong>of</strong><br />
accessory buildings, particularly where they have the same function as parts <strong>of</strong> the dwelling.<br />
Considers the fencing requirements to unnecessarily restrict a landowner’s right to construct a fence.<br />
Notes that policies 8.2 and 8.3 (s7) do not define ‘residential nature’ and have the potential to prevent any subdivision <strong>of</strong> rural land<br />
for lifestyle purposes. No clarification <strong>of</strong> which areas <strong>of</strong> rural land are <strong>of</strong> concern.<br />
Considers the area identified in Map 9.1 as being appropriate for urban development and should be retained and protected for future<br />
development.<br />
Notes that there is no detail on the upgrading <strong>of</strong> the surrounding roading network and who is to be responsible for these costs. Notes<br />
that there is provision for an underpass within the residential area however no provision for underpasses James Line or Stoney<br />
Creek Road despite a significant increase in traffic, current rail crossings are below standard.<br />
Notes that there is no detail about the impositions <strong>of</strong> development contributions for the area, development contributions are a<br />
significant cost for developers and given the extensive servicing for this area need to be investigated and provided for scrutiny.<br />
Concerned that this has potential to be contrary to providing affordable housing and considers it critical to establish true economic<br />
costs.<br />
Notes that the proposal does not consider the effects upon other areas <strong>of</strong> the <strong>City</strong> for residential development and imposes a regime<br />
<strong>of</strong> rules which is not in accordance with nearby recent developments. It appears to be an attitude that the area is the only part <strong>of</strong> the<br />
<strong>City</strong> suitable for residential development and the preferred option <strong>of</strong> all residents. The proposal needs to reflect that this is one area<br />
<strong>of</strong> a number <strong>of</strong> growth areas in the <strong>City</strong> and retain the option <strong>of</strong> development above the cemetery and not actively discourage<br />
development at other locations such as Cloverlea, Longburn, Ashhurst and Aokautere.<br />
Decision <strong>Requested</strong>:<br />
That <strong>Council</strong> creates a Controlled Activity category with performance conditions as per the current subdivision rules.<br />
That <strong>Council</strong> amend policies 3.2 and 3.3 (s7A) to remove the standard requirement for consent notices being placed on all lots and<br />
be placed only on those lots that require specific design and remove references to ‘Registered Surveyor’ and replace with ‘Suitably<br />
Qualified Pr<strong>of</strong>essional’.<br />
That <strong>Council</strong> amend the specific details in R 7A.5.2.2(a) to only those matters <strong>of</strong> a general nature with conditions being imposed<br />
upon the consent as and when appropriate.<br />
That <strong>Council</strong> delete references to minimum and maximum lot sizes and includes a provision to exclude public land when calculating<br />
the average lot size.<br />
That <strong>Council</strong> include a provision that ensures the average lot size does not apply when there is not any increase in the number <strong>of</strong><br />
titles being created, and for situations <strong>of</strong> densification the average lot size be assessed with regard to the entire subdivision that<br />
initially created the lots rather than the area involved with the current application.<br />
That <strong>Council</strong> define how a cul-de-sac is to be measured and provide for cul-de-sacs up to a maximum length <strong>of</strong> 300m and ensure<br />
that pedestrian access is available to nearby public areas where the length is over 200m.<br />
That <strong>Council</strong> remove restrictions applying to cul-de-sacs and rear sites.<br />
That <strong>Council</strong> provide details <strong>of</strong> reimbursement to developers when providing access for the benefit <strong>of</strong> adjoining properties.<br />
That <strong>Council</strong> provide details <strong>of</strong> plantings and landscaping acceptable to <strong>Council</strong>, including extent, location, type and who is<br />
responsible to maintain it.<br />
That <strong>Council</strong> provide details <strong>of</strong> where <strong>Council</strong> connection points are proposed and if <strong>Council</strong> is to install services to these positions.<br />
Also, to include a statement that developers are only responsible for the size <strong>of</strong> services for their development and provide a timeline<br />
and costs <strong>of</strong> how services are to be provided to ensure orderly economic development.<br />
That <strong>Council</strong> determine the building line setbacks for the terrace.<br />
<strong>Palmerston</strong> <strong>North</strong> <strong>City</strong> <strong>Council</strong> Proposed Plan Change 6 – <strong>Summary</strong> <strong>of</strong> Original Submissions<br />
15
That <strong>Council</strong> amend the details for stormwater management to conform with NZS 4404:2010 and provide for innovative stormwater<br />
management as a first choice.<br />
That <strong>Council</strong> retain the existing District Plan residential separation distance requirements with some amendments.<br />
That <strong>Council</strong> accurately define the setback line at the top and bottom <strong>of</strong> the escarpment.<br />
That <strong>Council</strong> delete the railway setback requirement.<br />
That <strong>Council</strong> remove the limit <strong>of</strong> one dwelling per lot and create a new regime for notional lots to ensure amenity is achieved<br />
irrespective <strong>of</strong> the number <strong>of</strong> dwellings per lot.<br />
That <strong>Council</strong> delete R 10.7.1.5(e) in its entirety.<br />
That <strong>Council</strong> delete R 10.7.1.5(f) in its entirety and retain the existing operative R 10.7.1.1(e).<br />
That <strong>Council</strong> delete R 10.7.1.5(g) in its entirety.<br />
That <strong>Council</strong> redraft policies 8.2 and 8.3 in Section 7 <strong>of</strong> the District Plan to clearly state that the concern relates to normal residential<br />
development in rural area rather than relating to lifestyle development. Also, to define the extent <strong>of</strong> rural areas that require this level<br />
<strong>of</strong> protection.<br />
That <strong>Council</strong> delete the entire amendment to Section 9 and maintain provision for future urban growth as shown on Map 9.1.<br />
That <strong>Council</strong> provide detailed planning, timeline, identification <strong>of</strong> responsibilities and costs <strong>of</strong> how roading and the rail underpasses<br />
are to be provided to ensure orderly and economical development.<br />
That <strong>Council</strong>, prior to continuing consideration <strong>of</strong> the plan change, provide full details <strong>of</strong> development contributions to be charged to<br />
determine the economic viability <strong>of</strong> the proposal.<br />
That <strong>Council</strong> amend the plan change to state that the area is one option for the extension <strong>of</strong> the residential area <strong>of</strong> the <strong>City</strong> and<br />
retain the option for land above the cemetery. Remove references and inferences that the area is the only viable option.<br />
Submission<br />
Number<br />
Submitter Address for Service Wishes to<br />
be heard<br />
S17 Peter B Wealleans 514A Albert Street<br />
Yes<br />
<strong>Palmerston</strong> <strong>North</strong><br />
Submission:<br />
Questions whether the <strong>Council</strong>, when it made its decision to proceed with the Whakarongo area, considered all the relevant costs<br />
and access problems associated with the area and has the area been compared the cost structure <strong>of</strong> the area to other land available<br />
which is better situated to all <strong>City</strong> services.<br />
Questions whether there has been sufficient land made available for a diversity in housing affordability.<br />
Decision <strong>Requested</strong>:<br />
That <strong>Council</strong> submit the overall costs <strong>of</strong> the Whakarongo residential development compared to other available residential land.<br />
Submission<br />
Number<br />
S18<br />
Submission:<br />
Submitter Address for Service Wishes to<br />
be heard<br />
Mr Robert Brownrigg & Mrs 42 James Line, RD10<br />
Yes<br />
Susan Blewitt<br />
<strong>Palmerston</strong> <strong>North</strong><br />
Fundamentally support the proposed plan change, however there is a proposed possible road/right-<strong>of</strong>-way shown as running<br />
through the submitter’s property to which is opposed.<br />
Notes that their understanding was that the road shown was to enable possible access to the small strip <strong>of</strong> land above the<br />
escarpment which is part <strong>of</strong> the property at 529 Napier Road. Consider that once the escarpment and railway setbacks are taken<br />
into account that only a small piece <strong>of</strong> land is available to be developed and serviced by the proposed road. Also, that the inclusion<br />
<strong>of</strong> the road to service a small piece <strong>of</strong> land would compromise further the ability to develop the submitter’s land.<br />
<strong>Palmerston</strong> <strong>North</strong> <strong>City</strong> <strong>Council</strong> Proposed Plan Change 6 – <strong>Summary</strong> <strong>of</strong> Original Submissions<br />
16
Notes the proposed terrace escarpment setback and indicates an intention to engage the services <strong>of</strong> an engineer to confirm if the<br />
land is stable and would support residential development within 4 meters <strong>of</strong> the boundary above the escarpment.<br />
Decision <strong>Requested</strong>:<br />
That <strong>Council</strong> removes the proposed right <strong>of</strong> way through 42 James Line.<br />
That <strong>Council</strong>, subject to a geotechnical report, grant permission to build within a safe distance from the escarpment which may be<br />
less than 10m.<br />
That <strong>Council</strong> provide more information on the proposed walkway that is shown on the structure plan.<br />
<strong>Palmerston</strong> <strong>North</strong> <strong>City</strong> <strong>Council</strong> Proposed Plan Change 6 – <strong>Summary</strong> <strong>of</strong> Original Submissions<br />
17
Part II: Submitter Address List & Copies <strong>of</strong> Original Submissions<br />
Submitter Address List<br />
Submitter<br />
number<br />
Name Address Support/<br />
Oppose<br />
SO1 David C Parham 24 Logan Way<br />
Support<br />
<strong>Palmerston</strong> <strong>North</strong><br />
SO2 <strong>Palmerston</strong> <strong>North</strong> Airport Roy Bodell, Facilities PO Box 4384<br />
Support<br />
Ltd<br />
Manager<br />
<strong>Palmerston</strong> <strong>North</strong>,<br />
SO3 NZ Transport Agency Cole O’Keefe, Resource<br />
Planner<br />
4442<br />
PO Box 1947<br />
<strong>Palmerston</strong> <strong>North</strong>,<br />
4440<br />
SO4 <strong>Palmerston</strong> <strong>North</strong> <strong>City</strong><br />
<strong>Council</strong><br />
Paddy Clifford, Chief<br />
Executive<br />
Private Bag 11-034<br />
<strong>Palmerston</strong> <strong>North</strong><br />
SO5 Eric Constantine 6 Tiller Close<br />
<strong>Palmerston</strong> <strong>North</strong><br />
SO6 PN Industrial &<br />
Mr M J Slyfield<br />
PO Box 117<br />
Residential<br />
Stout Street Chambers Wellington 6140<br />
Developments Ltd<br />
SO7 Beckford Partnership C/- Amanda Coats,<br />
Proarch Architects Ltd<br />
SO8 RACE Inc Ryan Ayers, Chief<br />
Financial Officer<br />
SO9 Manawatu-Wanganui Nic Peet, Group Manager<br />
Regional <strong>Council</strong><br />
Strategy & Regulation<br />
PO Box 1105<br />
<strong>Palmerston</strong> <strong>North</strong><br />
PO Box 52<br />
<strong>Palmerston</strong> <strong>North</strong><br />
Private Bag 11-025<br />
Manawatu Mail Centre<br />
<strong>Palmerston</strong> <strong>North</strong><br />
S10 KiwiRail Holdings Ltd<br />
(KiwiRail)<br />
Deborah Hewett, RMA<br />
Advisor<br />
PO Box 593<br />
Wellington 6140<br />
S11 KOA Limited Lisa Poyton PO Box 600<br />
<strong>Palmerston</strong> <strong>North</strong><br />
S12 Allan R Fenwick PO Box 204<br />
Marton<br />
S13 Ashmore Trust Lisa Poyton, Kevin<br />
PO Box 600<br />
O’Connor & Associates <strong>Palmerston</strong> <strong>North</strong><br />
S14 Ormond Lawson Currie C/- Lisa Poyton, Kevin PO Box 600<br />
& Janice Currie<br />
O’Connor & Associates <strong>Palmerston</strong> <strong>North</strong><br />
S15 Paul G Robinson 545 Napier Road<br />
<strong>Palmerston</strong> <strong>North</strong><br />
S16 Philip H Pirie PO Box 10050<br />
<strong>Palmerston</strong> <strong>North</strong><br />
S17 Peter B Wealleans 514A Albert Street<br />
<strong>Palmerston</strong> <strong>North</strong><br />
S18 Mr Robert Brownrigg &<br />
42 James Line, RD10<br />
Mrs Susan Blewitt<br />
<strong>Palmerston</strong> <strong>North</strong><br />
Generally<br />
Support<br />
Does not<br />
State<br />
Support<br />
Support/<br />
Oppose<br />
Generally<br />
Support<br />
Oppose<br />
Generally<br />
Support<br />
Generally<br />
Support<br />
Generally<br />
Support<br />
Does not<br />
State<br />
Generally<br />
Support<br />
Generally<br />
Support<br />
Does not<br />
State<br />
Does not<br />
State<br />
Does not<br />
State<br />
Generally<br />
Support<br />
Hearing<br />
Yes<br />
No<br />
Yes<br />
Yes<br />
Not stated<br />
Yes<br />
Yes<br />
No<br />
Yes<br />
Yes<br />
Yes<br />
Yes<br />
Yes<br />
Yes<br />
No<br />
Yes<br />
Yes<br />
Yes<br />
<strong>Palmerston</strong> <strong>North</strong> <strong>City</strong> <strong>Council</strong> Proposed Plan Change 6 – <strong>Summary</strong> <strong>of</strong> Original Submissions<br />
18
Copies <strong>of</strong> Original Submissions<br />
<strong>Palmerston</strong> <strong>North</strong> <strong>City</strong> <strong>Council</strong> Proposed Plan Change 6 – <strong>Summary</strong> <strong>of</strong> Original Submissions<br />
19



