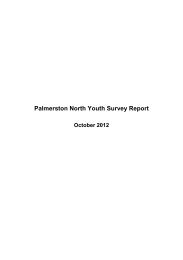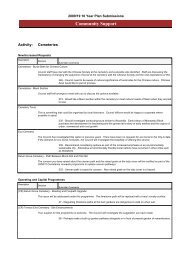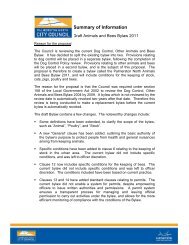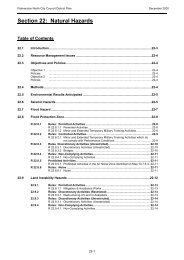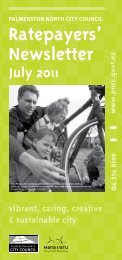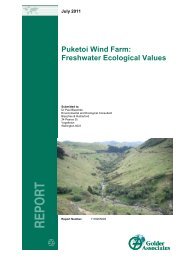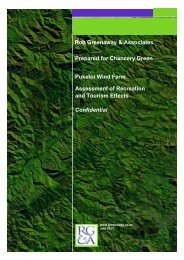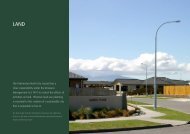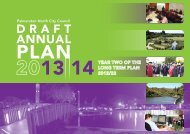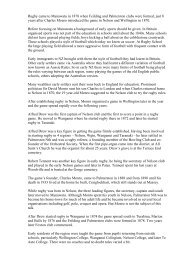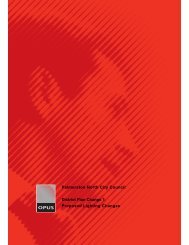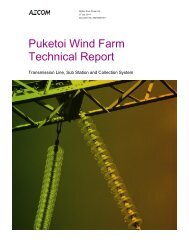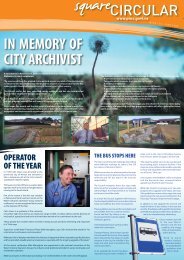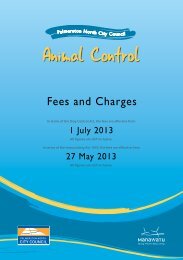Application for Amendment to Building Consent Form - PDF (203Kb)
Application for Amendment to Building Consent Form - PDF (203Kb)
Application for Amendment to Building Consent Form - PDF (203Kb)
You also want an ePaper? Increase the reach of your titles
YUMPU automatically turns print PDFs into web optimized ePapers that Google loves.
<strong>Application</strong> <strong>for</strong> <strong>Amendment</strong><br />
<strong>to</strong> <strong>Building</strong> <strong>Consent</strong><br />
Section 45, <strong>Building</strong> Act 2004<br />
OWNER DETAILS<br />
Name of owner:______________________________________________________________________________________<br />
Contact person:______________________________________________________________________________________<br />
Mailing address:______________________________________________________________________________________<br />
PHONE NUMBERS<br />
Landline:_________________________________________<br />
Mobile:__________________________________________<br />
Facsimile:_________________________________________<br />
Daytime:_________________________________________<br />
Email address:_____________________________________<br />
PROJECT DETAILS<br />
Current PIM & <strong>Building</strong> <strong>Consent</strong> number:<br />
PIM:_____________________________________________ BC:_______________________________________________<br />
Legal description:<br />
Lot:_____________________________________________ DP:_______________________________________________<br />
Street address of building:______________________________________________________________________________<br />
DESCRIPTION OF AMENDMENT<br />
___________________________________________________________________________________________________<br />
___________________________________________________________________________________________________<br />
___________________________________________________________________________________________________<br />
Plans & specifications [List]<br />
___________________________________________________________________________________________________<br />
___________________________________________________________________________________________________<br />
___________________________________________________________________________________________________<br />
Plans replaced [Sheet numbers]<br />
___________________________________________________________________________________________________<br />
___________________________________________________________________________________________________<br />
___________________________________________________________________________________________________<br />
Estimated value of the amended building work on which the building levy will be calculated<br />
[Including goods & services tax] $_______________________________________________________________________<br />
APPLICANT<br />
Name and signature of the owner/agent on behalf of and with the authority of the owner:<br />
Name:___________________________________________ Date:_____________________________________________<br />
Signed:___________________________________________<br />
DMS #: 164906 v4
The building work will comply with the building code as follows:<br />
(If you are not sure which clauses are applicable, talk <strong>to</strong> the building consent authority or your architect)<br />
Clause Means of Compliance Required Waiver/Modification Required<br />
(Tick relevant clause number<br />
of building code)<br />
(Refer <strong>to</strong> the relevant compliance<br />
document(s) or detail or alternative<br />
solution in the plans and specifications;<br />
if not applicable, put N/A)<br />
(State nature of waiver or<br />
modification of building code<br />
required; if not applicable, put N/A)<br />
B1 Structure _____________________________ _____________________________<br />
B2 Durability _____________________________ _____________________________<br />
C1 Outbreak of fire _____________________________ _____________________________<br />
C2 Means of escape _____________________________ _____________________________<br />
C3 Spread of fire _____________________________ _____________________________<br />
C4 Structural stability during fire _____________________________ _____________________________<br />
D1 Access routes _____________________________ _____________________________<br />
D2 Mechanical installations <strong>for</strong> access _____________________________ _____________________________<br />
E1 Surface water _____________________________ ____________________________<br />
E2 External moisture _____________________________ ____________________________<br />
E3 Internal moisture _____________________________ ____________________________<br />
F1 Hazardous agents on site _____________________________ ____________________________<br />
F2 Hazardous building materials _____________________________ ____________________________<br />
F3 Hazardous substances & processes _____________________________ ____________________________<br />
F4 Safety from falling _____________________________ ____________________________<br />
F5 Construction & demolition hazards _____________________________<br />
_____________________________<br />
F6 Lighting <strong>for</strong> emergency _____________________________ ______________________________<br />
F7 Warning systems _____________________________ _____________________________<br />
F8 Signs _____________________________ _____________________________<br />
G1 Personal hygiene _____________________________ _____________________________<br />
G2 Laundering _____________________________ _____________________________<br />
G3 Food preparation & prevention<br />
of contamination _____________________________ _____________________________<br />
G4 Ventilation _____________________________ _____________________________<br />
G5 Interior environment _____________________________ _____________________________<br />
G6 Airborne & impact sound _____________________________ _____________________________<br />
G7 Natural light _____________________________ _____________________________<br />
G8 Artificial light _____________________________ _____________________________<br />
G9 Electricity _____________________________ _____________________________<br />
G10 Piped services _____________________________ _____________________________<br />
G11 Gas and energy source _____________________________ _____________________________<br />
G12 Water supplies _____________________________ _____________________________<br />
G13 Foul water _____________________________ _____________________________<br />
G14 Industrial liquid waste _____________________________ _____________________________<br />
G15 Solid waste _____________________________ _____________________________<br />
H1 Energy efficiency ______________________________ ______________________________<br />
DMS #: 164906 v4
CONTACTS<br />
DESIGNER/ARCHITECT<br />
Business/Name:<br />
Address:<br />
STRUCTURAL ENGINEER<br />
Business/Name:<br />
Address:<br />
Daytime: Mobile: Daytime: Mobile:<br />
After Hours: Facsimile: After Hours: Facsimile:<br />
Registration/qualification:<br />
Registration/qualification:<br />
ENGINEER (IDENTIFY PRACTICE COLLEGE)<br />
Business/Name:<br />
Address:<br />
PLUMBER<br />
Business/Name:<br />
Address:<br />
Daytime: Mobile: Daytime: Mobile:<br />
After Hours: Facsimile: After Hours: Facsimile:<br />
Registration/qualification:<br />
Registration/qualification:<br />
BUILDER<br />
Business/Name:<br />
Address:<br />
DRAINLAYER<br />
Business/Name:<br />
Address:<br />
Daytime: Mobile: Daytime: Mobile:<br />
After Hours: Facsimile: After Hours: Facsimile:<br />
Registration/qualification:<br />
Registration/qualification:<br />
HEAD CONTRACTOR/SITE MANAGER<br />
Business/Name:<br />
Address:<br />
OTHER<br />
Business/Name:<br />
Address:<br />
Daytime: Mobile: Daytime: Mobile:<br />
After Hours: Facsimile: After Hours: Facsimile:<br />
Registration/qualification:<br />
Registration/qualification:<br />
PRIVACY INFORMATION<br />
The in<strong>for</strong>mation you have provided on this <strong>for</strong>m is required so that your building consent amendment application<br />
can be processed under the <strong>Building</strong> Act 2004. The Council collates statistics relating <strong>to</strong> issued building consents<br />
and has a statu<strong>to</strong>ry obligation <strong>to</strong> regularly <strong>for</strong>ward these <strong>to</strong> Statistics NZ. The Council s<strong>to</strong>res the in<strong>for</strong>mation on a<br />
public register which must be supplied (as previously determined by the Ombudsman) <strong>to</strong> whomsoever requests the<br />
in<strong>for</strong>mation.<br />
Under the Privacy Act 1993 you have the right <strong>to</strong> see and correct personal in<strong>for</strong>mation the Council holds about you.<br />
COUNCIL USE ONLY<br />
<strong>Building</strong> consent type:______________________________ Receipt number:____________________________________<br />
Date received:____________________________________<br />
DMS #: 164906 v4<br />
PRINT SYNERGY JUNE 2012



