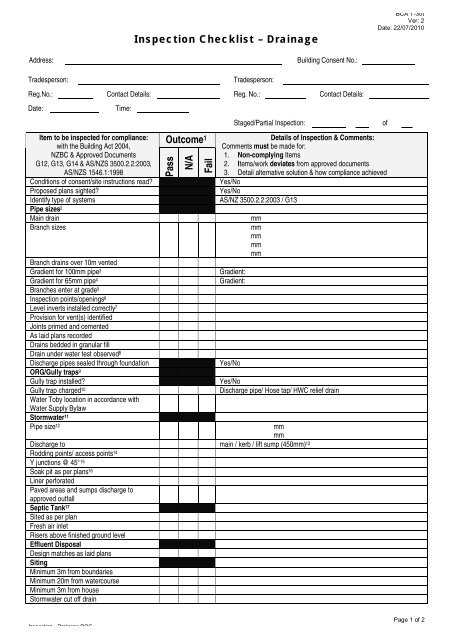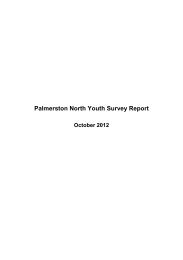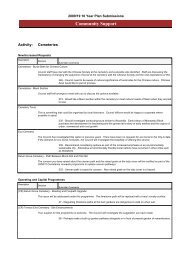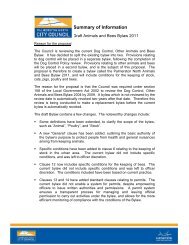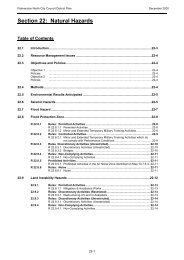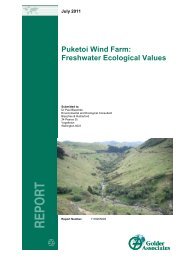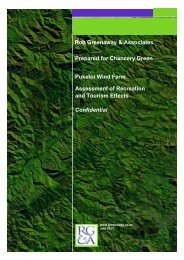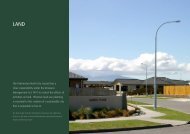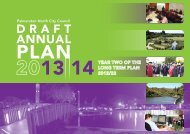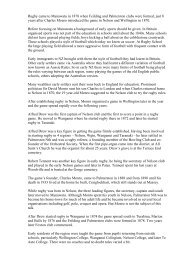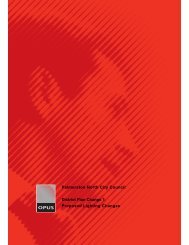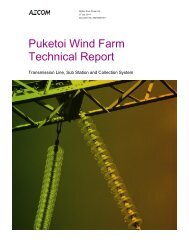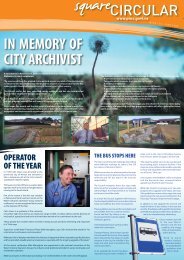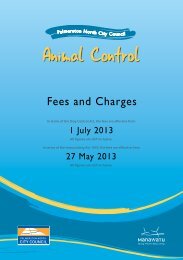Inspection - Drainage.DOC
Inspection - Drainage.DOC
Inspection - Drainage.DOC
You also want an ePaper? Increase the reach of your titles
YUMPU automatically turns print PDFs into web optimized ePapers that Google loves.
<strong>Inspection</strong> Checklist – <strong>Drainage</strong><br />
BCA T-30t<br />
Ver: 2<br />
Date: 22/07/2010<br />
Address:<br />
Building Consent No.:<br />
Tradesperson:<br />
Tradesperson:<br />
Reg.No.: Contact Details: Reg. No.: Contact Details:<br />
Date:<br />
Time:<br />
Item to be inspected for compliance:<br />
with the Building Act 2004,<br />
NZBC & Approved Documents<br />
G12, G13, G14 & AS/NZS 3500.2.2:2003,<br />
AS/NZS 1546.1:1998<br />
Conditions of consent/site instructions read?<br />
Proposed plans sighted?<br />
Identify type of systems<br />
Pipe sizes 2<br />
Main drain<br />
Branch sizes<br />
Branch drains over 10m vented<br />
Gradient for 100mm pipe 3<br />
Gradient for 65mm pipe 4<br />
Branches enter at grade 5<br />
<strong>Inspection</strong> points/openings 6<br />
Level inverts installed correctly 7<br />
Provision for vent(s) identified<br />
Joints primed and cemented<br />
As laid plans recorded<br />
Drains bedded in granular fill<br />
Drain under water test observed 8<br />
Discharge pipes sealed through foundation<br />
ORG/Gully traps 9<br />
Gully trap installed?<br />
Gully trap charged 10<br />
Water Toby location in accordance with<br />
Water Supply Bylaw<br />
Stormwater 11<br />
Pipe size 12<br />
Outcome 1<br />
Pass<br />
N/A<br />
Fail<br />
Staged/Partial <strong>Inspection</strong>:<br />
Details of <strong>Inspection</strong> & Comments:<br />
Comments must be made for:<br />
1. Non-complying Items<br />
2. Items/work deviates from approved documents<br />
3. Detail alternative solution & how compliance achieved<br />
Yes/No<br />
Yes/No<br />
AS/NZ 3500.2.2:2003 / G13<br />
Gradient:<br />
Gradient:<br />
Yes/No<br />
mm<br />
mm<br />
mm<br />
mm<br />
mm<br />
Yes/No<br />
Discharge pipe/ Hose tap/ HWC relief drain<br />
Discharge to main / kerb / lift sump (450mm) 13<br />
Rodding points/ access points 14<br />
Y junctions @ 45° 15<br />
Soak pit as per plans 16<br />
Liner perforated<br />
Paved areas and sumps discharge to<br />
approved outfall<br />
Septic Tank 17<br />
Sited as per plan<br />
Fresh air inlet<br />
Risers above finished ground level<br />
Effluent Disposal<br />
Design matches as laid plans<br />
Siting<br />
Minimum 3m from boundaries<br />
Minimum 20m from watercourse<br />
Minimum 3m from house<br />
Stormwater cut off drain<br />
mm<br />
mm<br />
of<br />
<strong>Inspection</strong> - <strong>Drainage</strong>.<strong>DOC</strong><br />
Page 1 of 2
<strong>Inspection</strong> Checklist – <strong>Drainage</strong><br />
BCA T-30t<br />
Ver: 2<br />
Date: 22/07/2010<br />
Item to be inspected for compliance:<br />
with the Building Act 2004,<br />
NZBC & Approved Documents<br />
G12, G13, G14 & AS/NZS 3500.2.2:2003,<br />
AS/NZS 1546.1:1998<br />
Water Tanks<br />
Siting as per plans<br />
Overflow piped to approved water course<br />
Notes 18 :<br />
Outcome 1<br />
Pass<br />
N/A<br />
Fail<br />
Details of <strong>Inspection</strong> & Comments:<br />
Comments must be made for:<br />
1. Non-complying Items<br />
2. Items/work deviates from approved documents<br />
3. Detail alternative solution & how compliance achieved<br />
Amended plans required? Yes/No Officer:<br />
Amended specifications required?<br />
Yes/No<br />
Reinspection required? Yes/No Signed:<br />
Site instruction issued?<br />
Yes/No<br />
<strong>Drainage</strong> inspection passed? Yes/No Date:<br />
1 Pass = Compliance with approved plans & documentation, N/A = Not applicable to this project, Fail = Non-compliance with approved plans &<br />
documentation.<br />
2 AS/NZS 3500.2.2:2003 3.3 Size of drains Table 3.2 / G13 3.5 Table 2<br />
3 100mm (1:100 = 10mm/m, 1:80 = 12mm/m, 1:60 = 16mm/m)<br />
4 65mm : 25mm/metre<br />
5 AS/NZS 3500.2.2:2003 4.9.1 Branches shall enter at the top of main drains<br />
6 AS/NZS 3500.2.2:2003 Section xxxx<br />
7 AS/NZS 3500.2.2:2003 Figs. 3.1, 3.3.5<br />
8 water test held sound<br />
9 AS/NZS 3500.2.2:2003 Section 4.4.6<br />
10 AS/NZS 3500.2.2:2003 Section 4.6.3<br />
11 NZBC E1 AS1<br />
12 NZBC E1 AS1Section 3.1<br />
13 AS/NZS 3500.2.2:2003 Section 3.4.2 Fig. 6<br />
14 AS/NZS 3500.2.2:2003 Section 3.7<br />
15 AS/NZS 3500.2.2:2003 Section 3.3.2 Fig. 5<br />
16 NZBC E1 VM 1 Section 9<br />
17 AS/NZS 1546:1998<br />
18 Note any additional information, including safety issues<br />
<strong>Inspection</strong> - <strong>Drainage</strong>.<strong>DOC</strong><br />
Page 2 of 2


