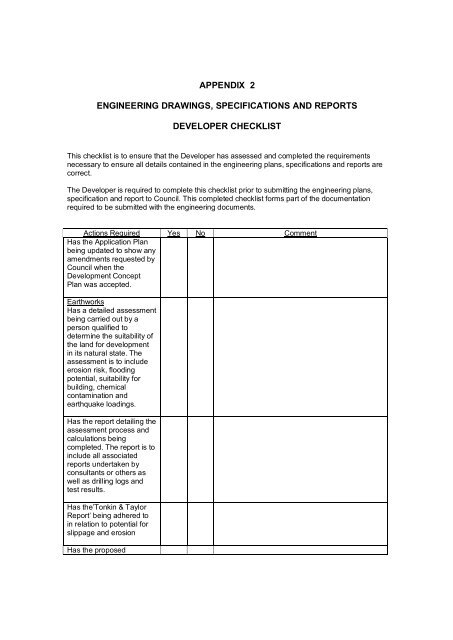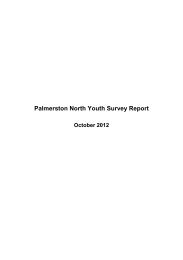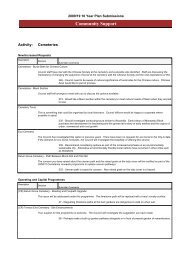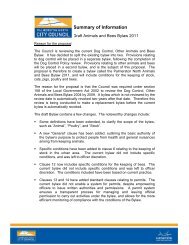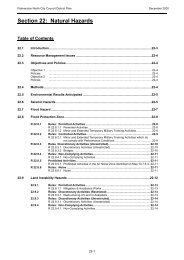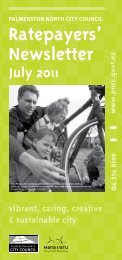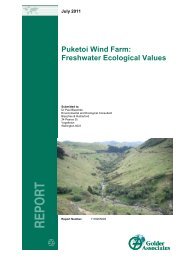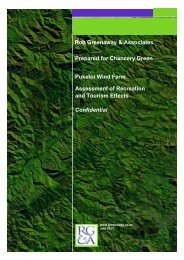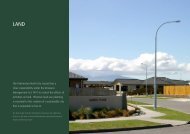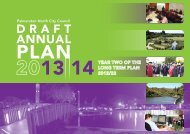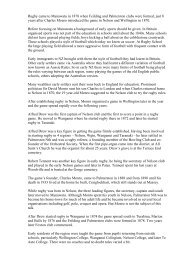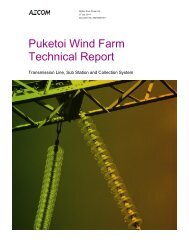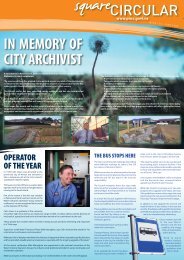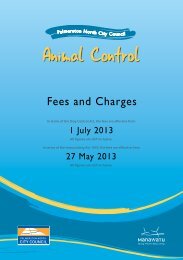Appendix 2 -Developer Checklist for Engineering plans
Appendix 2 -Developer Checklist for Engineering plans
Appendix 2 -Developer Checklist for Engineering plans
You also want an ePaper? Increase the reach of your titles
YUMPU automatically turns print PDFs into web optimized ePapers that Google loves.
APPENDIX 2<br />
ENGINEERING DRAWINGS, SPECIFICATIONS AND REPORTS<br />
DEVELOPER CHECKLIST<br />
This checklist is to ensure that the <strong>Developer</strong> has assessed and completed the requirements<br />
necessary to ensure all details contained in the engineering <strong>plans</strong>, specifications and reports are<br />
correct.<br />
The <strong>Developer</strong> is required to complete this checklist prior to submitting the engineering <strong>plans</strong>,<br />
specification and report to Council. This completed checklist <strong>for</strong>ms part of the documentation<br />
required to be submitted with the engineering documents.<br />
Actions Required Yes No Comment<br />
Has the Application Plan<br />
being updated to show any<br />
amendments requested by<br />
Council when the<br />
Development Concept<br />
Plan was accepted.<br />
Earthworks<br />
Has a detailed assessment<br />
being carried out by a<br />
person qualified to<br />
determine the suitability of<br />
the land <strong>for</strong> development<br />
in its natural state. The<br />
assessment is to include<br />
erosion risk, flooding<br />
potential, suitability <strong>for</strong><br />
building, chemical<br />
contamination and<br />
earthquake loadings.<br />
Has the report detailing the<br />
assessment process and<br />
calculations being<br />
completed. The report is to<br />
include all associated<br />
reports undertaken by<br />
consultants or others as<br />
well as drilling logs and<br />
test results.<br />
Has the’Tonkin & Taylor<br />
Report’ being adhered to<br />
in relation to potential <strong>for</strong><br />
slippage and erosion<br />
Has the proposed
earthworks design being<br />
assessed to determine its<br />
acceptability in relation to<br />
the <strong>Engineering</strong> Standards<br />
<strong>for</strong> Land Development, all<br />
relevant standards and<br />
codes of practice.<br />
Has all landfill options<br />
being considered to<br />
ensure fill areas are<br />
minimised.<br />
Has all natural land<br />
surfaces being identified<br />
that are deemed<br />
unsuitable <strong>for</strong><br />
development.<br />
Does all development land<br />
slope sufficiently towards<br />
the proposed road to<br />
provide <strong>for</strong> effective<br />
drainage runoff.<br />
Roading<br />
Has the District Plan and<br />
Table 3.1 of the<br />
<strong>Engineering</strong> Standards <strong>for</strong><br />
Land Development being<br />
adhered to in relation to<br />
defining the Primary and<br />
Secondary Road Network<br />
Has a detailed calculation<br />
being made to determine<br />
the ‘Estimated Dwelling<br />
Units in Catchment’<br />
(EDUC) and ‘Estimated<br />
Personnel Employed’<br />
(EPE)<br />
Has the requirements <strong>for</strong><br />
longitudinal gradients<br />
identified in the<br />
<strong>Engineering</strong> Standards <strong>for</strong><br />
Land Development being<br />
adhered to.<br />
Has Austroads ‘Guide to<br />
the Geometric Design of<br />
Major Urban Roads’, the<br />
‘TNZ State Highway<br />
Geometric Design Manua’l<br />
and the <strong>Engineering</strong>
Standards <strong>for</strong> Land<br />
Development<br />
where applicable being<br />
used in the development<br />
design. This includes<br />
vertical and horizontal<br />
alignment, superelevation ,<br />
intersections, cul de sacs<br />
and cut/fill batters.<br />
Has there being any<br />
deviation from the required<br />
standards.<br />
Has the structural road<br />
pavement design being<br />
undertaken in accordance<br />
with the Austroads Guide<br />
to the Structural Design of<br />
Road Pavements including<br />
the New Zealand<br />
supplement (AP-G17/04)<br />
and the <strong>Engineering</strong><br />
Standards <strong>for</strong> Land<br />
Development where<br />
applicable.<br />
Has a design life of 50<br />
years being adopted <strong>for</strong><br />
flexible pavements<br />
Kerb & Channel<br />
Has the <strong>Engineering</strong><br />
Standards <strong>for</strong> Land<br />
Development and relevant<br />
drawings being adopted<br />
<strong>for</strong> all design work.<br />
Footpaths<br />
Has Table 3.1 of the<br />
<strong>Engineering</strong> Standards <strong>for</strong><br />
Land Development being<br />
adhered to in relation to<br />
footpath requirements.<br />
Have all proposed<br />
footpaths being located in<br />
accordance with the<br />
<strong>Engineering</strong> Standards <strong>for</strong><br />
Land Development and<br />
relevant drawings.<br />
Have services being<br />
designed to not protrude<br />
out into any footpath.
Crossings<br />
Have all crossings being<br />
located in accordance with<br />
the <strong>Engineering</strong> Standards<br />
<strong>for</strong> Land Development.<br />
Business/Industrial Service<br />
Lanes<br />
Have all service lanes<br />
being designed in<br />
accordance with the<br />
<strong>Engineering</strong> Standards <strong>for</strong><br />
Land Development.<br />
Parking and Bus Bays<br />
Have all parking bays<br />
been designed in<br />
accordance with the<br />
<strong>Engineering</strong> Standards <strong>for</strong><br />
Land Development.<br />
Pedestrian Accessways<br />
and Cycleways<br />
Have all pedestrian and<br />
cycle accessways been<br />
designed in accordance<br />
with the <strong>Engineering</strong><br />
Standards <strong>for</strong> Land<br />
Development.<br />
Access to all proposed<br />
Lots including Rear Lots<br />
Have all accessways being<br />
designed in accordance<br />
with the <strong>Engineering</strong><br />
Standards <strong>for</strong> Land<br />
Development and District<br />
Plan. The design is to<br />
include specified distances<br />
from roads and<br />
intersections.<br />
Streetscape<br />
Does the design con<strong>for</strong>m<br />
to all requirements of the<br />
<strong>Engineering</strong> Standards <strong>for</strong><br />
Land Development <strong>for</strong><br />
topsoiling, grassing,<br />
planting, street name<br />
plates and medium strips.<br />
Have all the relevant<br />
standards being adhered
to <strong>for</strong> street light design.<br />
Has street furniture being<br />
designed to con<strong>for</strong>m to the<br />
<strong>Engineering</strong> Standards <strong>for</strong><br />
Land Development.


