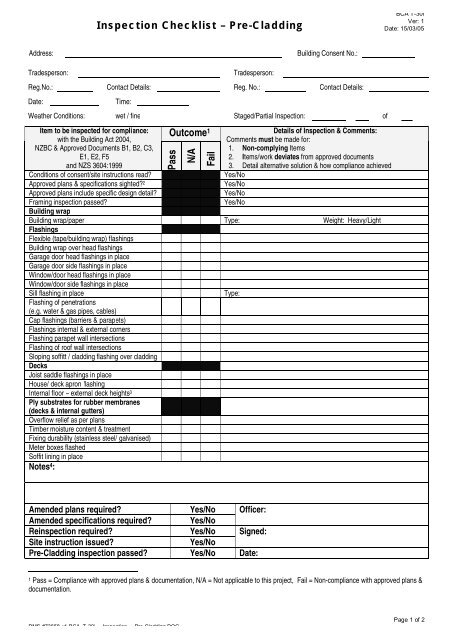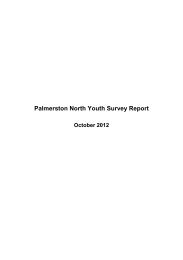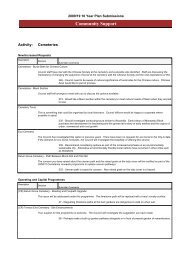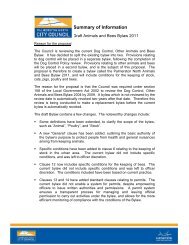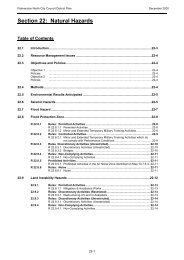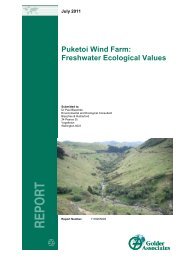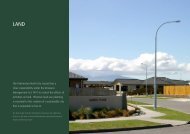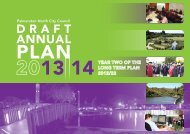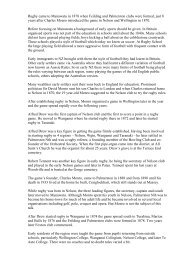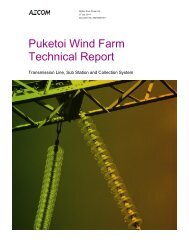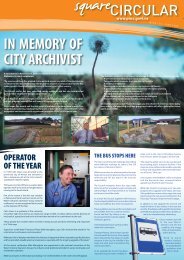Inspection - Pre - Cladding.DOC
Inspection - Pre - Cladding.DOC
Inspection - Pre - Cladding.DOC
You also want an ePaper? Increase the reach of your titles
YUMPU automatically turns print PDFs into web optimized ePapers that Google loves.
<strong>Inspection</strong> Checklist – <strong>Pre</strong>-<strong>Cladding</strong><br />
BCA T-30i<br />
Ver: 1<br />
Date: 15/03/05<br />
Address:<br />
Building Consent No.:<br />
Tradesperson:<br />
Tradesperson:<br />
Reg.No.: Contact Details: Reg. No.: Contact Details:<br />
Date:<br />
Time:<br />
Weather Conditions: wet / fine Staged/Partial <strong>Inspection</strong>: of<br />
Item to be inspected for compliance:<br />
with the Building Act 2004,<br />
NZBC & Approved Documents B1, B2, C3,<br />
E1, E2, F5<br />
and NZS 3604:1999<br />
Conditions of consent/site instructions read?<br />
Approved plans & specifications sighted? 2<br />
Approved plans include specific design detail?<br />
Outcome 1<br />
Pass<br />
N/A<br />
Fail<br />
Details of <strong>Inspection</strong> & Comments:<br />
Comments must be made for:<br />
1. Non-complying Items<br />
2. Items/work deviates from approved documents<br />
3. Detail alternative solution & how compliance achieved<br />
Yes/No<br />
Yes/No<br />
Yes/No<br />
Framing inspection passed?<br />
Yes/No<br />
Building wrap<br />
Building wrap/paper Type: Weight: Heavy/Light<br />
Flashings<br />
Flexible (tape/building wrap) flashings<br />
Building wrap over head flashings<br />
Garage door head flashings in place<br />
Garage door side flashings in place<br />
Window/door head flashings in place<br />
Window/door side flashings in place<br />
Sill flashing in place<br />
Flashing of penetrations<br />
(e.g. water & gas pipes, cables)<br />
Cap flashings (barriers & parapets)<br />
Flashings internal & external corners<br />
Flashing parapet wall intersections<br />
Flashing of roof wall intersections<br />
Sloping soffitt / cladding flashing over cladding<br />
Decks<br />
Joist saddle flashings in place<br />
House/ deck apron flashing<br />
Internal floor – external deck heights 3<br />
Ply substrates for rubber membranes<br />
(decks & internal gutters)<br />
Overflow relief as per plans<br />
Timber moisture content & treatment<br />
Fixing durability (stainless steel/ galvanised)<br />
Meter boxes flashed<br />
Soffit lining in place<br />
Notes 4 :<br />
Type:<br />
Amended plans required? Yes/No Officer:<br />
Amended specifications required? Yes/No<br />
Reinspection required? Yes/No Signed:<br />
Site instruction issued?<br />
Yes/No<br />
<strong>Pre</strong>-<strong>Cladding</strong> inspection passed? Yes/No Date:<br />
1 Pass = Compliance with approved plans & documentation, N/A = Not applicable to this project, Fail = Non-compliance with approved plans &<br />
documentation.<br />
DMS-#73658-v1-BCA_T-30i_-_<strong>Inspection</strong>_-_<strong>Pre</strong>-<strong>Cladding</strong>.<strong>DOC</strong><br />
Page 1 of 2
<strong>Inspection</strong> Checklist – <strong>Pre</strong>-<strong>Cladding</strong><br />
BCA T-30i<br />
Ver: 1<br />
Date: 15/03/05<br />
2 Approved stamped site plan, foundation plan, cross section drawings, truss layout and fixing detail, specifications, engineer detail, floor plan,<br />
drainage plan, effluent disposal site plan and detail<br />
3 E2 Section 7 & Fig. 14 Threshold separations<br />
4 Note any additional information, such as: cast in fixings, timber, etc.<br />
DMS-#73658-v1-BCA_T-30i_-_<strong>Inspection</strong>_-_<strong>Pre</strong>-<strong>Cladding</strong>.<strong>DOC</strong><br />
Page 2 of 2


