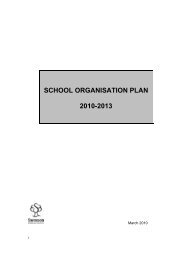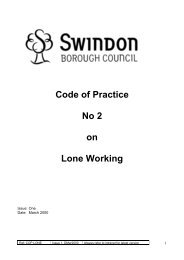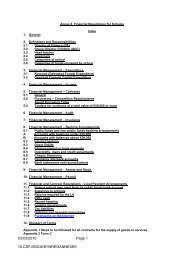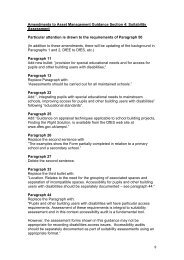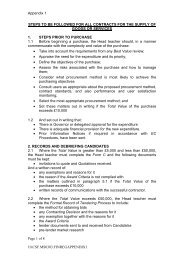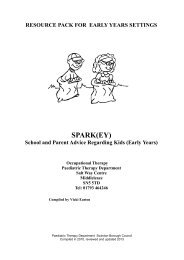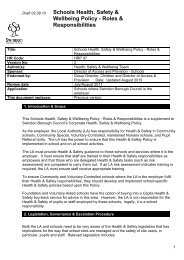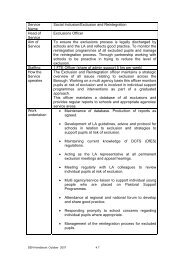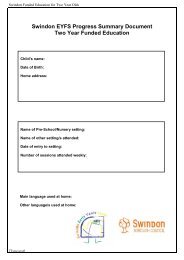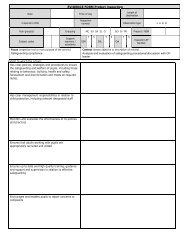Outline Guide to Understanding the Net Capacity ... - SchoolsOnline
Outline Guide to Understanding the Net Capacity ... - SchoolsOnline
Outline Guide to Understanding the Net Capacity ... - SchoolsOnline
You also want an ePaper? Increase the reach of your titles
YUMPU automatically turns print PDFs into web optimized ePapers that Google loves.
<strong>Understanding</strong> <strong>the</strong> <strong>Net</strong> <strong>Capacity</strong> Assessment<br />
The capacity of <strong>the</strong> school is calculated using a DCSF ma<strong>the</strong>matical formula<br />
under <strong>the</strong> <strong>Net</strong> <strong>Capacity</strong> Assessment Method, ‘Assessing <strong>the</strong> <strong>Net</strong> <strong>Capacity</strong> of<br />
Schools’ ref DfES/0739/2001. The formula for <strong>the</strong> calculation is provided by<br />
<strong>the</strong> Government.<br />
<strong>Net</strong> <strong>Capacity</strong><br />
The DCSF method of calculating capacity (net area) takes in<strong>to</strong> account all<br />
usable spaces. This is <strong>to</strong> ensure that <strong>the</strong>re is not only enough teaching space<br />
but also support space available for staff, s<strong>to</strong>rage and o<strong>the</strong>r ancillary<br />
accommodation.<br />
Indicated Admission Number (IAN)<br />
The Indicated Admission Number is a ma<strong>the</strong>matical calculation based on <strong>the</strong><br />
<strong>Net</strong> <strong>Capacity</strong> of <strong>the</strong> school. It is <strong>the</strong> overall number divided by <strong>the</strong> number of<br />
teaching year groups <strong>to</strong> give a school an indication when setting <strong>the</strong><br />
Published Admission Number (PAN).<br />
Published Admission Number (PAN)<br />
The LEA in consultation with <strong>the</strong> school and governors sets <strong>the</strong> published<br />
admission number. It is <strong>the</strong> maximum number of pupils that a school are able<br />
<strong>to</strong> admit in <strong>the</strong> relevant year group. It refers <strong>to</strong> <strong>the</strong> year of entry and is<br />
maintained as <strong>the</strong> year group moves through <strong>the</strong> school.<br />
This document outlines <strong>the</strong> most common issues that arise from <strong>the</strong><br />
assessments. If you have any queries please contact School Asset<br />
Management Planning Officer (SAMP) (jdandrews@swindon.gov.uk).<br />
Explanation of <strong>the</strong> Calculation and DCSF Terminology<br />
<strong>Net</strong> area = <strong>to</strong>tal area of all usable spaces (measured in m²). It includes<br />
everything except corridors, <strong>to</strong>ilets and showers, boiler and plant rooms,<br />
school kitchens and <strong>the</strong> area occupied by <strong>the</strong> internal walls. However, non<br />
teaching areas, for example, offices and s<strong>to</strong>rage rooms will form part of <strong>the</strong><br />
net area.<br />
<strong>Net</strong> capacity = based on <strong>the</strong> size and number of teaching spaces and on a<br />
‘utilisation fac<strong>to</strong>r’ linked <strong>to</strong> <strong>the</strong> age range of <strong>the</strong> school. Teaching spaces are<br />
assessed as all rooms available for teaching or learning, including all<br />
timetabled spaces, halls, libraries and study areas but not dining or social<br />
areas. The utilisation fac<strong>to</strong>r is a fraction equivalent <strong>to</strong> <strong>the</strong> average proportion<br />
of time that any workplaces are in use, <strong>to</strong> allow for teaching spaces being<br />
timetabled or partially used [this is a DCSF standard that <strong>the</strong> LA can not alter].<br />
Types of space = each usable space within a school has two attributes:<br />
1. Intensity of usage. ‘General’ describes most spaces but o<strong>the</strong>r<br />
specialist spaces are divided in<strong>to</strong> ‘light practical’, ’heavy practical’ and<br />
‘large and performance’. See <strong>the</strong> last page of this document for more<br />
information regarding what different spaces qualify as [this information<br />
Page 1 of 3<br />
Document<br />
Reference<br />
09/AP/GC1105<br />
Author’s Job Title Author’s Section Document Date Document Version<br />
Asset Management,<br />
School Place<br />
Planning Manager<br />
Access & Provision –<br />
Planning &<br />
Development<br />
11 May 2009 1
generates <strong>the</strong> ‘net area’ in <strong>the</strong> DCSF terminology, linking <strong>to</strong> <strong>the</strong><br />
definition above].<br />
2. Teaching or non-teaching [this information generates <strong>the</strong> ‘net<br />
capacity’ in <strong>the</strong> DCSF terminology, linking <strong>to</strong> <strong>the</strong> definition above]<br />
Workplaces = this is a unit of measurement that serves <strong>to</strong> weight different<br />
types of space. This reflects <strong>the</strong> fact that different activities require different<br />
types of space and floor areas <strong>to</strong> accommodate <strong>the</strong> same number of pupils<br />
(for example, a classroom of 50m² and a Gym of 260m² will both<br />
accommodate a class of 30). The revised capacity assessment is based on<br />
<strong>the</strong> number of workplaces available in every usable space in <strong>the</strong> school (<strong>the</strong><br />
workplace formula is a DCSF standard that <strong>the</strong> LA can not alter). Workplaces<br />
fall in<strong>to</strong> one of two categories.<br />
Basic Workplaces are an indication of occupation levels. Most teaching<br />
rooms generate between 15 and 30 workplaces. If a usable space is <strong>to</strong>o small<br />
<strong>to</strong> generate 15 workplaces (26m² for a general space), or <strong>to</strong>o large (i.e. it<br />
generates more than 30 workplaces) <strong>the</strong>n Resource Workplaces are<br />
generated.<br />
Resource workspaces are designed <strong>to</strong> indicate possible support space such<br />
as an office or s<strong>to</strong>rage. A room will not start <strong>to</strong> generate basic work spaces<br />
until 26m², which is considered <strong>to</strong> be <strong>the</strong> smallest space for teaching 15<br />
pupils, below this a space will ei<strong>the</strong>r considered <strong>to</strong> be ei<strong>the</strong>r a group teaching<br />
space or a support space.<br />
The number of workplaces assigned <strong>to</strong> a space is not an indication of <strong>the</strong><br />
number of pupils that any room can or should hold, nor is it an indication that<br />
<strong>the</strong> room should be used for teaching or non-teaching (this is shown by <strong>the</strong><br />
type of space attributes indicated above). The allocation of basic workplaces<br />
<strong>to</strong> spaces indicates that it is a potential teaching space, based purely on <strong>the</strong><br />
size and type. It is not a reflection of <strong>the</strong> current use nor is it expected that all<br />
basic workspaces should be used for teaching.<br />
Non-teaching (support) usage spaces are <strong>the</strong> number of workplaces in<br />
non-teaching usable spaces. Non-teaching spaces only affect <strong>the</strong> capacity<br />
assessment if <strong>the</strong> school has an unusually high ratio of non-teaching <strong>to</strong><br />
teaching space (i.e. a split site school where some staff space is replicated in<br />
both sites).<br />
There are several calculations that occur through <strong>the</strong> process that are inserted<br />
by <strong>the</strong> DCSF and that <strong>the</strong> LA cannot alter. These are applied consistently<br />
across all schools – i.e. <strong>the</strong>y should not favour one school or ano<strong>the</strong>r.<br />
Open Plan Schools<br />
Many primary schools are open or semi-open plan with small class bases that<br />
have associated (usually adjacent) shared areas.<br />
Page 2 of 3<br />
Document<br />
Reference<br />
09/AP/GC1105<br />
Author’s Job Title Author’s Section Document Date Document Version<br />
Asset Management,<br />
School Place<br />
Planning Manager<br />
Access & Provision –<br />
Planning &<br />
Development<br />
11 May 2009 1
As part of <strong>the</strong> <strong>Net</strong> <strong>Capacity</strong> Assessment, a percentage of <strong>the</strong> shared floor<br />
area is added <strong>to</strong> <strong>the</strong> teaching space of <strong>the</strong> associated class bases. An<br />
example of this is given below. However, if <strong>the</strong> class bases and shared space<br />
cannot be used <strong>to</strong>ge<strong>the</strong>r <strong>the</strong>y will be left as separate designated spaces.<br />
Example of how a shared area is divided between teaching spaces<br />
The shared floor area will be divided buy four and added <strong>to</strong> <strong>the</strong> teaching<br />
space floor area. Teaching Space 1 floor area would be – 35 + 25 <strong>to</strong>tal floor<br />
area of 60sqm.<br />
12345/G/001<br />
Teaching Space 1<br />
35sqm<br />
12345/G/002<br />
Teaching Space<br />
2<br />
36sqm<br />
12345/G/6<br />
Hall<br />
12345/G/005<br />
Shared Area<br />
100sqm<br />
12345/G/003<br />
Teaching Space<br />
3 35sqm<br />
12345/G/004<br />
Teaching Space<br />
4 36sqm<br />
12345/G/7<br />
Office<br />
12345/G/8<br />
Library<br />
Page 3 of 3<br />
Document<br />
Reference<br />
09/AP/GC1105<br />
Author’s Job Title Author’s Section Document Date Document Version<br />
Asset Management,<br />
School Place<br />
Planning Manager<br />
Access & Provision –<br />
Planning &<br />
Development<br />
11 May 2009 1



