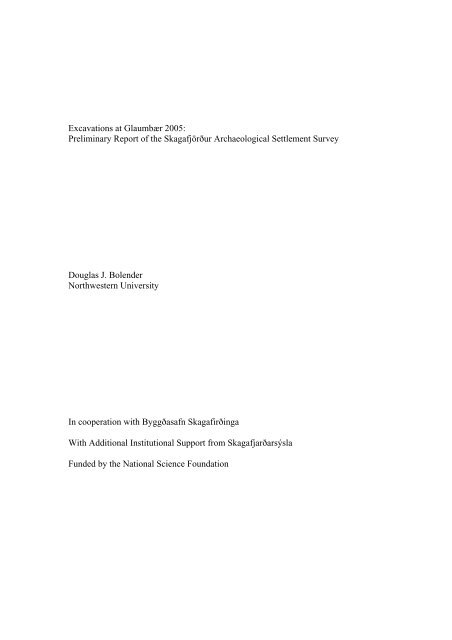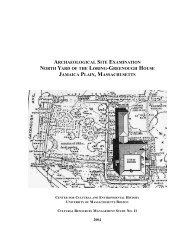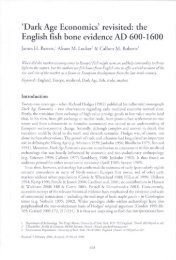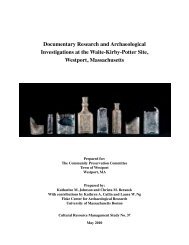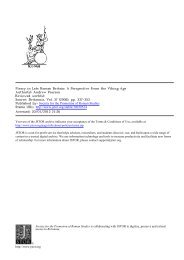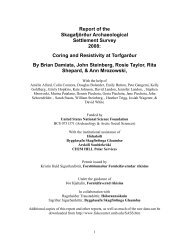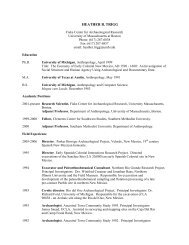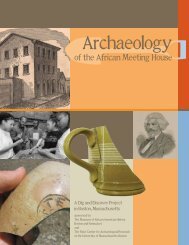Excavations at Glaumbær - Fiske Center
Excavations at Glaumbær - Fiske Center
Excavations at Glaumbær - Fiske Center
You also want an ePaper? Increase the reach of your titles
YUMPU automatically turns print PDFs into web optimized ePapers that Google loves.
<strong>Excav<strong>at</strong>ions</strong> <strong>at</strong> <strong>Glaumbær</strong> 2005:<br />
Preliminary Report of the Skagafjörður Archaeological Settlement Survey<br />
Douglas J. Bolender<br />
Northwestern University<br />
In cooper<strong>at</strong>ion with Byggðasafn Skagafirðinga<br />
With Additional Institutional Support from Skagafjarðarsýsla<br />
Funded by the N<strong>at</strong>ional Science Found<strong>at</strong>ion
Table of Contents<br />
Table of Contents.............................................................................................................2<br />
Introduction......................................................................................................................3<br />
Previous Research........................................................................................................4<br />
Objectives of the 2005 Excav<strong>at</strong>ion ..............................................................................4<br />
Contributors and Acknowledgements..........................................................................5<br />
Area A: the Longhouse ....................................................................................................5<br />
The Skáli [25] ..............................................................................................................5<br />
North Entrance [9] .......................................................................................................6<br />
The West Room, Possible Entrance [29] .....................................................................7<br />
The Middle Room [33] ................................................................................................7<br />
The South Room, Possible Smithy [35].......................................................................8<br />
Additional Fe<strong>at</strong>ures......................................................................................................9<br />
Area B: the Midden..........................................................................................................9<br />
Occup<strong>at</strong>ion D<strong>at</strong>es and Site Phasing ...............................................................................10<br />
Building Phases..........................................................................................................11<br />
Site Closing....................................................................................................................12<br />
Appendix 1: Context Descriptions.................................................................................13<br />
Appendix 2: Finds..........................................................................................................15<br />
Appendix 3: Harris M<strong>at</strong>rix.............................................................................................16<br />
Appendix 4: Coordin<strong>at</strong>e System ....................................................................................22<br />
Acknowledgements........................................................ Error! Bookmark not defined.<br />
References......................................................................................................................23<br />
2
Introduction<br />
The 2005 investig<strong>at</strong>ions <strong>at</strong> <strong>Glaumbær</strong> consisted of ground penetr<strong>at</strong>ing radar (GPR)<br />
remote sensing and two large, shallow excav<strong>at</strong>ions intended to expose the uppermost<br />
layers of the Viking Age longhouse identified <strong>at</strong> the site during the 2001 and 2002<br />
research seasons. In prepar<strong>at</strong>ion for the GPR reconnaissance and excav<strong>at</strong>ion a detailed<br />
surface elev<strong>at</strong>ion model of the site was made. Elev<strong>at</strong>ion measurements were taken with a<br />
total st<strong>at</strong>ion on a 1-meter interval grid over the prospective excav<strong>at</strong>ion area. Multiple<br />
GPR d<strong>at</strong>asets were collected over the site and surrounding area.<br />
The GPR, in conjunction with previous test excav<strong>at</strong>ions and remote sensing, was used to<br />
target excav<strong>at</strong>ion areas <strong>at</strong> the site. Two areas were opened in 2005: area A, a large<br />
exposure over the longhouse covering 711 square meters, and area B, a long strip to the<br />
east of the house excav<strong>at</strong>ion measuring 24 x 3 meters where GPR identified two<br />
anomalies close to the surface (figure 1). Based on coring, area B was suspected to be the<br />
principal domestic midden associ<strong>at</strong>ed with the occup<strong>at</strong>ion. In total 783 square meters<br />
were opened in 2005 season. An additional GPR d<strong>at</strong>aset was collected over area A after<br />
the turf was removed.<br />
Figure 1. Test Trenches and <strong>Excav<strong>at</strong>ions</strong> <strong>at</strong> <strong>Glaumbær</strong>, 2001-2005.<br />
Turf was cut by hand and removed in approxim<strong>at</strong>ely 1 x1 meter blocks mechanically,<br />
which were then replaced <strong>at</strong> the end of the excav<strong>at</strong>ion to protect the site. All deposits<br />
under the turf were removed by hand. Single context recording was used and proforma<br />
sheets were used for all context records and drawings. Turf walls delimit<strong>at</strong>ing the<br />
3
uilding were only exposed in sufficient detail to define context boundaries. In a small<br />
number of cases, deposits directly overlaying walls were removed to expose the walls. In<br />
most cases these were lenses of midden m<strong>at</strong>erial, primarily pe<strong>at</strong> ash. In some areas, for<br />
example the east wall of the skáli, it was possible to define the orient<strong>at</strong>ion and<br />
approxim<strong>at</strong>e boundaries of the turf wall without fully exposing it based on p<strong>at</strong>terns in the<br />
overlying Hekla 1104 ash layer. In general inside boundaries of turf walls were not fully<br />
exposed. This was done to leave as much of the internal deposit undisturbed as possible<br />
so th<strong>at</strong> there would be limited trunc<strong>at</strong>ion of any of the intramural deposits which might<br />
compromise future excav<strong>at</strong>ions. Selected contexts, primarily thin midden deposits<br />
overlaying the longhouse walls, were sieved using 4 mm mesh. Very few contexts were<br />
removed during the excav<strong>at</strong>ion and the site remains rel<strong>at</strong>ively complete for future<br />
excav<strong>at</strong>ions.<br />
A 5x5 meter grid of reference stakes was established with a total st<strong>at</strong>ion after the removal<br />
of turf and topsoil. These reference stakes were used for all context drawings while<br />
elev<strong>at</strong>ions were measured with the total st<strong>at</strong>ion using an arbitrary 0.00 meter height<br />
established from the surface <strong>at</strong> grid E: 569000; N: 7277550. Hand-drawn contexts also<br />
noted turf construction methods where they were identifiable. At the end of the<br />
excav<strong>at</strong>ion the turf walls outlining the longhouse were mapped a second time with the<br />
total st<strong>at</strong>ion. Post-excav<strong>at</strong>ion all hand-drawn contexts were georeferenced and digitized in<br />
a GIS. The result is two – very similar – records of the site architecture: one based on<br />
hand drawn individual context and a second outline of the walls recorded directly with the<br />
total st<strong>at</strong>ion. Additionally, all contexts were photographed.<br />
Previous Research<br />
The 2005 excav<strong>at</strong>ions <strong>at</strong> <strong>Glaumbær</strong> follow work <strong>at</strong> the site from 2001 and 2002.<br />
In 2001 the site was initially identified based on anomalies in electromagnetic survey and<br />
a concentr<strong>at</strong>ion anthropogenic m<strong>at</strong>erial in soil cores. A test trench identified a wellpreserved<br />
turf wall under the Hekla 1104 tephra. An expansion of the test trench revealed<br />
a floor deposit east of the wall. Remote sensing and coring d<strong>at</strong>a indic<strong>at</strong>ed a large domestic<br />
building aligned north to south, presumably a Viking Age longhouse (Steinberg 2002).<br />
Additional test excav<strong>at</strong>ions were conducted in 2002. A test trench [15] was placed<br />
perpendicular to the predicted long axis to the building and the 2001 test trench was<br />
extended to the north and west [19]. An additional north-south oriented test trench [16]<br />
was opened with the intent of identifying the southern end of the longhouse. These<br />
excav<strong>at</strong>ions confirmed the presence of a Viking Age longhouse <strong>at</strong> the site. The trench<br />
bisecting the skáli revealed raised pl<strong>at</strong>forms on either side of a central aisle but no central<br />
hearth. The north-south trench revealed collapsed turf overlaying floor deposits but did<br />
not expose the end of the house, which the 2005 excav<strong>at</strong>ion showed is further south<br />
(Steinberg 2004).<br />
Objectives of the 2005 Excav<strong>at</strong>ion<br />
The principal objective of the 2005 SASS research season was to test the utility of ground<br />
penetr<strong>at</strong>ing radar (GPR) in producing subsurface maps of sufficient detail to target openarea<br />
excav<strong>at</strong>ions. <strong>Glaumbær</strong> was chosen as a test site for the GPR to complement<br />
previously obtained electromagnetic conductivity and resistivity d<strong>at</strong>asets and because the<br />
basic shape of the longhouse was already established. GPR-Slice imaging software was<br />
4
used, which reconstructs multiple horizontal plans <strong>at</strong> successive depths from individual<br />
GPR transects.<br />
There has been limited previous GPR work on archaeological sites in Iceland, which has<br />
utilized low frequency antennas and relied on vertical radargrams for the identific<strong>at</strong>ion of<br />
archaeological fe<strong>at</strong>ures. GPR is a highly experimental remote sensing technique in<br />
Icelandic archaeology and there remains a gre<strong>at</strong> deal of research to explore the full range<br />
of methodological concerns and potentials. The correspondence between GPR-Slice<br />
images and archaeological fe<strong>at</strong>ures revealed in the excav<strong>at</strong>ion is discussed briefly here<br />
but the full results of the GPR survey will be discussed in a separ<strong>at</strong>e report.<br />
Contributors and Acknowledgements<br />
The research was funded by the N<strong>at</strong>ional Science Found<strong>at</strong>ion with additional support<br />
from Byggðasafn Skagafirðinga and Skagafjarðarsýsla. John Steinberg, Tara Carter, John<br />
Schoenfelder, Rita Shepard, E. Paul Durrenberger, Susan Erem, Linda Rehberger, Nancy<br />
Marie Brown, Dean Goodman, Brian Dami<strong>at</strong>a, Guðný Zoëga. As always we appreci<strong>at</strong>e<br />
the continued warm support of Byggðasafn Skagfirðinga Glaumbæ, Sigríður<br />
Sigurðardóttir, and Herdís Sigurðardóttir. The research would, of course, been impossible<br />
without the support of Gísli Gunnarsson and the family <strong>at</strong> <strong>Glaumbær</strong>.<br />
Area A: the Longhouse<br />
The longhouse is approxim<strong>at</strong>ely 39 meters in total length as measured from outer edge of<br />
the walls along the central axis of the each room – the skáli, middle room, and south<br />
room. This figure is an estim<strong>at</strong>e as the limit of the south room was never defined in<br />
excav<strong>at</strong>ion but remote sensing d<strong>at</strong>a suggests th<strong>at</strong> the building ends just south of 2005<br />
exposure. The skáli is approxim<strong>at</strong>ely 9 meters in breadth <strong>at</strong> its widest extent as measured<br />
from the outer edge of the walls. The interior dimensions of each room are provided<br />
below.<br />
Site Organiz<strong>at</strong>ion and Room Function<br />
Because excav<strong>at</strong>ion during the 2005 season only exposed the uppermost layer of<br />
preserved architecture <strong>at</strong> the site any discussion of room function is highly tent<strong>at</strong>ive. The<br />
thin deposits overlaying preserved architecture in some parts of the site consisted of<br />
collapsed turf and midden deposits, almost certainly associ<strong>at</strong>ed with post-occup<strong>at</strong>ional<br />
activities and, in all likelihood, unrel<strong>at</strong>ed the use of the domestic spaces. Therefore the<br />
tent<strong>at</strong>ive identific<strong>at</strong>ions outlined below are based on architectural form, remote sensing of<br />
underlying deposits, and the inform<strong>at</strong>ion from the limited test excav<strong>at</strong>ions conducted in<br />
2001 and 2002.<br />
The Skáli [25]<br />
The primary hall measured 23.5 x 5.25 meters as measured from the interior contact of<br />
the walls. Excav<strong>at</strong>ion was not of sufficient depth to positively identify the construction<br />
method of the turf walls. A test trench [19] excav<strong>at</strong>ed in the 2001 season exposed a crosssection<br />
of the western turf wall. In profile the wall appears to be composed of strengur<br />
(Steinberg 2002). It is not possible to extrapol<strong>at</strong>e from this single loc<strong>at</strong>ion to the rest of<br />
the skáli walls but the fact th<strong>at</strong> turf construction in the skáli was not identified in plan<br />
5
whereas the klömbruhnaus and turf fill construction in the southern half of the longhouse<br />
was clearly apparent in the upper exposure suggests th<strong>at</strong> the other skáli walls may have<br />
been composed of strengur as well.<br />
Figure 2. Skáli with GPR-Slice image <strong>at</strong><br />
122.8 - 136.7 cm showing a highly<br />
reflective fe<strong>at</strong>ure in the center of the skáli.<br />
A test trench [15] bisecting the skáli was<br />
excav<strong>at</strong>ed in 2002 as part of the program<br />
investig<strong>at</strong>ing the function of the building<br />
(Steinberg 2004). The trench revealed raised<br />
pl<strong>at</strong>forms on each side of a central aisle and<br />
a compacted central floor primarily<br />
composed of pinkish-white ash and<br />
charcoal. No central hearth was indentified<br />
in test excav<strong>at</strong>ions of the skáli. The GPR-<br />
Slice images do show a candid<strong>at</strong>e for a<br />
central hearth. Loc<strong>at</strong>ed halfway along the<br />
length of the skáli, a highly reflective<br />
oblong fe<strong>at</strong>ure can be seen <strong>at</strong> multiple<br />
depths. Shown here <strong>at</strong> a depth of 122.8 -<br />
136.7 cm the fe<strong>at</strong>ure is clearly visible<br />
bene<strong>at</strong>h the highly reflective fe<strong>at</strong>ures<br />
associ<strong>at</strong>ed with the central aisle of the skáli<br />
(figure 2).<br />
North Entrance [9]<br />
The only clear external entrance to the<br />
longhouse was found in the northeastern end<br />
of the skáli. The entrance defined in<br />
excav<strong>at</strong>ion corresponds to fe<strong>at</strong>ures<br />
identified in the remote sensing. GPR-Slice<br />
images show a series of highly reflective<br />
fe<strong>at</strong>ures, possibly stones or a heavily<br />
trampled floor, curving from the central<br />
aisle of the skáli toward the entrance. At the same depth, outside the entrance is a large<br />
highly reflective fe<strong>at</strong>ure, presumably a stone paving (figure 3). However, the close<br />
associ<strong>at</strong>ion with the primary household midden [51] loc<strong>at</strong>ed approxim<strong>at</strong>ely 15 meters east<br />
of this entrance raises the possibility th<strong>at</strong> this may have been a secondary entrance. The<br />
most likely candid<strong>at</strong>e is a passage [30] leading to a room [29] in <strong>at</strong>tached to the southwest<br />
end of the skáli. The western extent of the room was not defined in excav<strong>at</strong>ion as it<br />
extends past the limit of excav<strong>at</strong>ion; see discussion of the west room below.<br />
6
Figure 3. North end of the skáli showing entrance [9], plan of 2001<br />
test trench [19], and GPR-Slice image <strong>at</strong> depth of 70-83.9 cm.<br />
The area north of<br />
the entrance<br />
appears to form a<br />
separ<strong>at</strong>e area<br />
within the skáli.<br />
The 2001 test<br />
trench revealed a<br />
floor layer<br />
abutting a low<br />
turf construction<br />
to the north. The<br />
contact between<br />
the floor and turf<br />
aligns with the<br />
north edge of the<br />
entrance [9] in<br />
the east wall.<br />
None of the<br />
highly reflective<br />
fe<strong>at</strong>ures aligned<br />
with the central<br />
aisle continue<br />
into the space <strong>at</strong><br />
the north end of the skáli. The turf construction and suggestive continuity between the<br />
central aisle and north entrance identified in the GPR-Slice images suggest an altern<strong>at</strong>e<br />
use for the north end of the skáli and a possibly structurally separ<strong>at</strong>e space.<br />
The West Room, Possible Entrance [29]<br />
Attached to the skáli <strong>at</strong> the southwest end is a room measuring approxim<strong>at</strong>ely 4 x 5<br />
meters from the inside of the walls. There is a passage connecting the room to the skáli<br />
[30] which was visible in the excav<strong>at</strong>ion. The west wall of the room was not defined as it<br />
extends beyond the limit of excav<strong>at</strong>ion. The two walls identified in excav<strong>at</strong>ion [45] and<br />
[27] bounding the room to the north and south were poorly preserved <strong>at</strong> their western<br />
edge and no abutting wall or clear end of either wall was found (figure 2). Such a wall<br />
could easily remain to be found beyond the excav<strong>at</strong>ion limit but the associ<strong>at</strong>ion of the<br />
only identified external entrance to the longhouse with the domestic midden raises the<br />
question of an additional entrance. While highly specul<strong>at</strong>ive, it is possible th<strong>at</strong> the west<br />
room was an entry chamber to the skáli like the one identified in excav<strong>at</strong>ions <strong>at</strong><br />
Aðalstræti (Roberts, et al. 2003).<br />
The Middle Room [33]<br />
The middle room connects the skáli and the south room and measured 5 x 3.5 meters<br />
interior space. The room appears to have been accessible only from passages connecting<br />
to the skáli [31] and the south room [34]. A thin area of mixed turf [52] between<br />
klömbruhnaus constructed turf walls [23] and [27] could represent a passage opening<br />
from the room to the west but it more likely was simply turf fill between the<br />
klömbruhnaus walls. A test trench excav<strong>at</strong>ed in 2002 exposed a section of the middle<br />
room (figure 4) in which the compact floor of the middle room can be seen continuing<br />
through passages to the north [31] and south [34] and connects with the skáli [25] and<br />
7
south room [35]. An area of turf overlaying a stone pavement in the southern half of the<br />
trench and extending into the passage way [34] to the south room [35] suggests the<br />
possibility of internal divisions in the room, perhaps different work or storage spaces.<br />
Figure 4. The middle room with plan of 2002 test trench.<br />
The South Room, Possible Smithy [35]<br />
The South Room [35] was not fully exposed and we have not defined the southern most<br />
extent of the room through excav<strong>at</strong>ion. The southern most extent of the longhouse was<br />
plowed in the spring of 2005, before the season’s investig<strong>at</strong>ions began. The plowing,<br />
while rel<strong>at</strong>ively shallow (c. 30-50 cm) has damaged the upper portion of the site. A small<br />
section of the plowed area was exposed during the excav<strong>at</strong>ion and wall remains are<br />
preserved under the current plow horizon. The plowing is particularly worrisome in this<br />
part of the structure as the surface topography slopes down significantly <strong>at</strong> this end of the<br />
site and floor layers better protected under think deposits in the site center may be closer<br />
to the surface <strong>at</strong> the south end. The plowed area currently covers the still undefined<br />
southernmost extent of the longhouse. At present only one entrance to the room has been<br />
identified, the passage [34] connecting it to the middle room [33]. This does not rule out<br />
the possibility of an additional entrance <strong>at</strong> the southern end of the room, possibly cre<strong>at</strong>ing<br />
an additional external entrance to the longhouse.<br />
The southern end of the longhouse appears to have been associ<strong>at</strong>ed with iron working or<br />
production <strong>at</strong> some point in its existence. Deposits [13] and [14] contain pe<strong>at</strong> ash,<br />
charcoal and slag, including some large pieces gre<strong>at</strong>er than 10 cm in diameter. Slag and<br />
8
pe<strong>at</strong> ash were also found in the 2002 test trench [16].These fe<strong>at</strong>ures overlay or cut into the<br />
building’s turf walls and collapsed turf deposits and appear to post-d<strong>at</strong>e the occup<strong>at</strong>ion of<br />
the longhouse. Among other uses for the post-occup<strong>at</strong>ion structure, the site may have<br />
been used for iron production or working. The actual structure associ<strong>at</strong>ed with this postoccup<strong>at</strong>ional<br />
activity has not been identified and it is certainly possible th<strong>at</strong> this room or<br />
the area was associ<strong>at</strong>ed with iron working during the occup<strong>at</strong>ional life of the house.<br />
The south room produced the most clearly defined fe<strong>at</strong>ures in the remote sensing of any<br />
of the rooms in the longhouse. GPR-Slice images show highly reflective surfaces forming<br />
a “U” shape inside the walls on the west, south, and east sides <strong>at</strong> a depth of 61.7-75.6 cm.<br />
under the surface. The highly reflective fe<strong>at</strong>ure is suggestive of a stone construction and<br />
probably represents some raised pl<strong>at</strong>form or work area. At a depth of approxim<strong>at</strong>ely 30<br />
cm below the “U”-shaped fe<strong>at</strong>ure is another highly reflective surface th<strong>at</strong> appears to be a<br />
central, and again probably stone lined, floor (figure 5).<br />
Figure 5 (a) GPR depth 61.7-75.6 cm; GPR 114-127.8 cm.<br />
Additional Fe<strong>at</strong>ures<br />
A series of klömbruhnaus turf block walls and turf fill [20][21] to the west of the middle<br />
and south room extending to the limit of excav<strong>at</strong>ion in the west, <strong>at</strong> least 3 meters to the<br />
west of the main wall [44] bounding the south room [35] (figure 2). These walls could<br />
simply be part of the defined longhouse structure, perhaps repairs or additions. They<br />
could also represent additional rooms or neighboring structures beyond the limit of<br />
excav<strong>at</strong>ion west of the longhouse.<br />
Area B: the Midden<br />
A long strip, 24 x 3 meters, was deturfed east of the longhouse based on two highly<br />
reflective fe<strong>at</strong>ures identified in the GPR reconnaissance. Based on coring d<strong>at</strong>a, the large<br />
anomaly <strong>at</strong> the north end of the exposure was suspected to be a midden. Bone was<br />
apparent in the area of the anomaly immedi<strong>at</strong>ely under the turf. The area was carefully<br />
cleared of the remaining topsoil to define the upper limits of the midden. The exposed<br />
midden fe<strong>at</strong>ure [51] filled the breadth of the exposure and extended 9 meters north to<br />
south (figure 6). Four shallow 1x1 meter by 10 cm units were excav<strong>at</strong>ed in the midden to<br />
collect a sample of faunal m<strong>at</strong>erial in the midden. The exposure south of the midden was<br />
shovel scraped in the hope of exposing the source of the second anomaly but no clear<br />
fe<strong>at</strong>ure was identified.<br />
9
Figure 6. Areas A and B with extent of midden [51].<br />
Occup<strong>at</strong>ion D<strong>at</strong>es and Site Phasing<br />
So far, all architectural components of the longhouse as well as turf collapse and<br />
overlaying midden deposits identified in test excav<strong>at</strong>ions are str<strong>at</strong>igraphically under the<br />
Hekla 1104 tephra. The inclusion of tephra from the eruption of the Veidivotn-<br />
Dyngjuháls volcanic system d<strong>at</strong>ed to approxim<strong>at</strong>ely 1000 AD (Ólafsson 1985;<br />
Sigurgeirsson 2001; Sveinbjarnardóttir 1992) in parts of the turf used as construction<br />
m<strong>at</strong>erial for the longhouse sets a last phase of the occupied longhouse firmly in the 11 th<br />
century. The construction of the skáli itself may d<strong>at</strong>e to before the V~1000 tephra. There<br />
were also cultural layers under the V~1000 tephra found outside the longhouse in one of<br />
the 2002 test trenches. It is important to note th<strong>at</strong> the V~1000 tephra layer is not a<br />
historically d<strong>at</strong>ed tephra and th<strong>at</strong> the d<strong>at</strong>e is only approxim<strong>at</strong>e.<br />
Acknowledging the limited investig<strong>at</strong>ion of the early phases of the site, the occup<strong>at</strong>ion<br />
can be tent<strong>at</strong>ive d<strong>at</strong>ed to begun in the l<strong>at</strong>e 10 th century and continued into the 11 th century.<br />
Samples taken for radiocarbon d<strong>at</strong>ing during the 2002 test excav<strong>at</strong>ions support an 11 th<br />
d<strong>at</strong>e for the last phase of occup<strong>at</strong>ion in the skáli (Steinberg 2004). Activity <strong>at</strong> the site<br />
appears to have continued after the longhouse was abandoned as a domestic structure.<br />
Infill in the collapsed structure contains both turf and layers of ashy midden. Middens<br />
also overlay and are cut into the collapsed structure. This activity appears to have<br />
continued until the close of the 11 th century as the 1104 tephra fell directly on top of<br />
exposed middens in many places.<br />
The continued use of the site as a dump and possibly for iron working or production as<br />
well as other activities <strong>at</strong>test th<strong>at</strong> the abandonment of the longhouse as a domestic<br />
structure did not correspond to an abandonment of the farmstead. In all likelihood the<br />
occup<strong>at</strong>ions moved the short distance west to the site of the medieval turf house and<br />
contemporary museum. Test excav<strong>at</strong>ions in the domestic midden associ<strong>at</strong>ed with the<br />
10
medieval house conducted in 2002 showed the initial deposition of m<strong>at</strong>erial to be around<br />
the time of the 1104 ash fall.<br />
Building Phases<br />
Due to the limited n<strong>at</strong>ure of excav<strong>at</strong>ion <strong>at</strong> the longhouse during the 2005 season little can<br />
be said about the construction phases in the longhouse. However, the inclusion of the<br />
V~1000 tephra in the turf throughout the southern half of the longhouse and not in the<br />
skáli suggests a l<strong>at</strong>er building phase for this part of the construction. This is also<br />
suggested by the difference in construction technique and alignment of the buildings.<br />
Anthropogenic inclusions – primarily charcoal and ash – are also more common in the<br />
turf used in the southern half of the longhouse.<br />
The difference in turf building techniques between the skáli and the southern rooms was<br />
clearly visible even in the upper exposure of the walls (figure 7). Klömbruhnaus and turf<br />
fill were used in the west [29], middle [33], and south rooms [35]. The same construction<br />
technique was used in the southwest corner of the skáli, the section abutting the west and<br />
middle rooms. It is tentantively suggested th<strong>at</strong> the southern half of the longhouse,<br />
including the west room, represents an extension to or remodeling of an earlier skáli. If<br />
this is the case, it is unclear wh<strong>at</strong> th<strong>at</strong> structure looked like in its original form, if it had<br />
additional rooms, or how far it extend in length.<br />
By the time the 1104 tephra fell on the site the longhouse had been abandoned and the<br />
structure had collapsed. The basic outline of the structure would have remained visible<br />
from the surface. The Hekla 1300 layer was identified infilling a bowl abutting the<br />
external northeast end of the longhouse [4] indic<strong>at</strong>ing th<strong>at</strong> <strong>at</strong> th<strong>at</strong> time there remained<br />
some surface topography associ<strong>at</strong>ed with the underlying structure. The Hekla 1766 tephra<br />
was not identified in any of the deposits excav<strong>at</strong>ed during the 2005 season, although it is<br />
present <strong>at</strong> the farmstead, usually <strong>at</strong> a shallow depth. In all probability the 1766 tephra was<br />
removed with the turf when the site was exposed. Given the lack of any 1766 tephra in<br />
any of the m<strong>at</strong>erial below the turf it seems likely th<strong>at</strong> the longhouse was not longer visible<br />
on the surface by the 18 th century and quite possibly a long time before th<strong>at</strong>.<br />
11
Figure 7. <strong>Glaumbær</strong> turf walls, construction type and tephra inclusions.<br />
Site Closing<br />
The site was closed on 14 August 2005. Textile was placed over the walls in the northern<br />
half of the building and the southern half was covered entirely. Backdirt was laid over the<br />
whole site and then the turf was replaced. Excav<strong>at</strong>ion markers were left in place. Survey<br />
pins set on 5 x 5 meter grid were replaced with orange flags with coordin<strong>at</strong>es on <strong>at</strong>tached<br />
pink flags. Red flags were used to mark prior excav<strong>at</strong>ion trenches, yellow flags to mark<br />
the outside contact of walls, and white (the skáli and southern rooms) and blue (middle<br />
and west room) flags to mark the inside contacts of walls.<br />
12
Appendix 1: Context Descriptions<br />
CONTEXT AREA TYPE DESCRIPTION<br />
0001 A Deposit Topsoil, over H. 1104 tephra<br />
0002 A Cut Excav<strong>at</strong>ion, LOE area A<br />
0003 B Cut Excav<strong>at</strong>ion, LOE area B<br />
0004 A Deposit Loose fill, northeast corner of house<br />
0006 A Deposit Pe<strong>at</strong> ash lens<br />
0007 A Deposit Pe<strong>at</strong> ash lens<br />
0008 A Deposit Collapsed turf<br />
0009 A Deposit Doorway<br />
0010 A Deposit Pe<strong>at</strong> ash lens<br />
0011 A Deposit Charcoal, ash pit<br />
0012 A Cut Pit associ<strong>at</strong>ed with [7]<br />
0013 A Deposit Pe<strong>at</strong> ash lens with black border<br />
0014 A Deposit Pe<strong>at</strong> ash lens<br />
0015 A Cut Test trench 2002<br />
0016 A Cut Test trench 2002<br />
0017 A Cut 19 Test trench 2001<br />
0018 A Cut 19 Test trench 2002<br />
0019 A Cut Test trench 2002, [17] + [19]<br />
0020 A Deposit Turf wall<br />
0021 A Deposit Turf fill<br />
0022 A Deposit Turf wall and fill<br />
0023 A Deposit Turf wall<br />
0024 A Deposit Turf collapse and fill<br />
0025 A Deposit Interior, skáli<br />
0026 A Deposit Turf wall<br />
0027 A Deposit Turf wall<br />
0028 A Deposit Turf collapse and fill<br />
0029 A Deposit Side room, turf collapse<br />
0030 A Deposit Doorway, turf collapse<br />
0031 A Deposit Doorway, turf collapse<br />
0032 A Deposit Turf wall, skáli NE<br />
0033 A Deposit Middle room, turf collapse<br />
0034 A Deposit Doorway, turf collapse<br />
0035 A Deposit South room, turf collapse<br />
0036 A Deposit Turf wall<br />
0037 A Deposit Turf wall<br />
0038 A Deposit East wall, exterrnal contact<br />
0039 A Deposit Turf blocks<br />
0040 A Deposit Pe<strong>at</strong> ash and charcoal turf blocks<br />
0041 Deposit Backdirt from 2005<br />
0042 Deposit Backdirt from 2005<br />
0043 A Deposit Turf wall<br />
0044 A Deposit Turf wall<br />
0045 A Deposit Turf wall<br />
0046 A Deposit Turf wall and collapse<br />
0047 A Deposit Turf wall, skáli W<br />
0048 A Deposit Turf wall, skáli N<br />
0049 A Deposit Turf wall, skáli NE<br />
0050 A Deposit Turf wall, skali E<br />
13
0051 B Deposit Midden<br />
0052 A Deposit Turf fill or collapse, possible passageway<br />
1104 A Deposit Hekla 1104 tephra layer<br />
14
Appendix 2: Finds<br />
No. Context East North Elev M<strong>at</strong>erial Comments<br />
1 4 569047.28 7277588.82 -0.68 glass 2 pieces blue glass<br />
2 4 569045.09 7277592.62 -0.71 glass 1 piece<br />
3 1 ceramic 1 piece<br />
4 7 569035 7277580 Various, screen<br />
5 7 569036.12 7277583.77 -0.45 bone Possible weaving tool<br />
6 7 569039.00 7277584.44 -0.30 bone Butchered long bone<br />
7 7 569038.80 7277583.90 -0.35 bone<br />
8 7 569036.84 7277583.04 -0.50 bone 6 articul<strong>at</strong>ed fish vertabrae<br />
9 7 569036.84 7277583.49 -0.50<br />
10 7 569040 7277580 Various, screen<br />
11 1 569044.36 7277560.02 -0.86 metal Copper buckle, 2 pieces<br />
12 n/a 569053.38 7277564.57 -1.03 metal Slag, 1 large piece<br />
13 n/a 569050 7277565 wood Burnt wood, several pieces<br />
14 1 569065.17 7277575.92 -1.76 metal Rivet<br />
15 n/a 569047.87 7277565.10 -0.69 bone horse skull, left in situ<br />
16 33 569049.27 7277563.26 -0.94 bone Vertebrae<br />
17 33 569051.26 7277564.96 -0.95 metal Nail<br />
18 1 569049.15 7277557.29 -1.26 ceramic<br />
19 1 569051.77 7277557.34 -1.30 ceramic<br />
20 1 569051.05 7277558.52 -1.20 stone Whetstone<br />
15
Appendix 3: Harris M<strong>at</strong>rix<br />
Name<br />
2<br />
equal to:<br />
above:<br />
contemporary with:<br />
below: 15, 17, 16<br />
3<br />
equal to:<br />
above:<br />
contemporary with:<br />
below: 1<br />
17<br />
16
15<br />
16<br />
18<br />
1<br />
4<br />
1104<br />
11<br />
9<br />
20<br />
21<br />
equal to:<br />
above: 2<br />
contemporary with:<br />
below: 18<br />
equal to:<br />
above: 2<br />
contemporary with:<br />
below: 1104<br />
equal to:<br />
above: 2<br />
contemporary with:<br />
below: 1104<br />
equal to:<br />
above: 17<br />
contemporary with:<br />
below: 1104, 1<br />
equal to:<br />
above: 18, 3<br />
contemporary with:<br />
below: 1104, 4<br />
equal to:<br />
above: 1<br />
contemporary with:<br />
below: 1104<br />
equal to:<br />
above: 15, 16, 18, 1, 4<br />
contemporary with:<br />
below: 7, 13, 14, 10, 11, 6, 9, 29, 20, 21, 22, 43, 51, 31, 30, 34<br />
equal to:<br />
above: 1104<br />
contemporary with:<br />
below:<br />
equal to:<br />
above: 1104<br />
contemporary with:<br />
below:<br />
equal to:<br />
above: 1104<br />
contemporary with:<br />
below:<br />
17
43<br />
51<br />
31<br />
30<br />
34<br />
13<br />
14<br />
29<br />
10<br />
6<br />
equal to:<br />
above: 1104<br />
contemporary with:<br />
below:<br />
equal to:<br />
above: 1104<br />
contemporary with:<br />
below:<br />
equal to:<br />
above: 1104<br />
contemporary with:<br />
below:<br />
equal to:<br />
above: 1104<br />
contemporary with:<br />
below:<br />
equal to:<br />
above: 1104<br />
contemporary with:<br />
below:<br />
equal to:<br />
above: 1104<br />
contemporary with:<br />
below:<br />
equal to:<br />
above: 1104<br />
contemporary with:<br />
below: 35<br />
equal to:<br />
above: 1104<br />
contemporary with:<br />
below: 39, 40, 38, 36, 33<br />
equal to:<br />
above: 1104<br />
contemporary with:<br />
below: 45, 47, 26, 27<br />
equal to:<br />
above: 1104<br />
contemporary with:<br />
below: 47<br />
18
7<br />
35<br />
39<br />
40<br />
33<br />
45<br />
25<br />
44<br />
37<br />
36<br />
equal to:<br />
above: 1104<br />
contemporary with:<br />
below: 47<br />
equal to:<br />
above: 1104<br />
contemporary with:<br />
below: 25, 47<br />
equal to:<br />
above: 13<br />
contemporary with:<br />
below: 44, 37, 36, 22<br />
equal to:<br />
above: 14<br />
contemporary with:<br />
below:<br />
equal to:<br />
above: 14<br />
contemporary with:<br />
below:<br />
equal to:<br />
above: 14<br />
contemporary with:<br />
below: 26, 27, 52, 22, 23, 32, 38, 36<br />
equal to:<br />
above: 29<br />
contemporary with:<br />
below:<br />
equal to:<br />
above: 7<br />
contemporary with:<br />
below: 50, 49, 48, 47<br />
equal to:<br />
above: 35<br />
contemporary with:<br />
below:<br />
equal to:<br />
above: 35<br />
contemporary with:<br />
below:<br />
19
22<br />
52<br />
23<br />
32<br />
38<br />
26<br />
27<br />
47<br />
50<br />
49<br />
equal to:<br />
above: 35, 14, 33<br />
contemporary with:<br />
below:<br />
equal to:<br />
above: 35, 33, 1104<br />
contemporary with:<br />
below:<br />
equal to:<br />
above: 33<br />
contemporary with:<br />
below:<br />
equal to:<br />
above: 33<br />
contemporary with:<br />
below:<br />
equal to:<br />
above: 33<br />
contemporary with:<br />
below:<br />
equal to:<br />
above: 14, 33<br />
contemporary with:<br />
below:<br />
equal to:<br />
above: 29, 33<br />
contemporary with:<br />
below:<br />
equal to:<br />
above: 29, 33<br />
contemporary with:<br />
below:<br />
equal to:<br />
above: 25, 10, 7, 29, 6<br />
contemporary with:<br />
below:<br />
equal to:<br />
above: 25<br />
contemporary with:<br />
below:<br />
20
48<br />
equal to:<br />
above: 25<br />
contemporary with:<br />
below:<br />
equal to:<br />
above: 25<br />
contemporary with:<br />
below:<br />
21
Appendix 4: Coordin<strong>at</strong>e System<br />
The same coordin<strong>at</strong>e system was used through the investig<strong>at</strong>ion <strong>at</strong> <strong>Glaumbær</strong> 2001-2005.<br />
Coordin<strong>at</strong>es are expressed in UTMs, zone 27, based on the Hjorsey 1955 d<strong>at</strong>um. With the<br />
availability of ISNET93 on GPS units SASS moved all survey work to the ISNET93<br />
system <strong>at</strong> the beginning of the 2005 season with the exception of the excav<strong>at</strong>ions <strong>at</strong><br />
<strong>Glaumbær</strong>. We felt th<strong>at</strong> is was better to preserve the grid used in previous test excav<strong>at</strong>ions<br />
and remote sensing in 2005 than to replace the coordin<strong>at</strong>e system.<br />
The original Hjorsey 1955 UTM grid was established using handheld differential GPS<br />
units (± 2 meters on the horizontal plane). This grid was checked <strong>at</strong> the beginning of the<br />
2005 excav<strong>at</strong>ion with the total st<strong>at</strong>ion and internally consistent to ± 0.10 meters over 50<br />
meters. All excav<strong>at</strong>ion coordin<strong>at</strong>es from <strong>Glaumbær</strong> are in the E 569000, N 7277000<br />
kilometer block. On forms and notes the full UTM coordin<strong>at</strong>es were usually abbrevi<strong>at</strong>ed<br />
to the last 4 digits (e.g., E 9035; N 7550). Vertical elev<strong>at</strong>ion coordin<strong>at</strong>es (z) based on a<br />
local d<strong>at</strong>um established <strong>at</strong> E 569000; N 727750.<br />
Two additional reference points were measured in based on the previous remote sensing<br />
grid and, after they were established, were used to set up the total st<strong>at</strong>ion each day (figure<br />
7).<br />
Figure 7. Remote sensing grid and additional reference points.<br />
22
References<br />
Einarsson, Bjarni. "Hlíðarendi." Reykjavík: Fornleifafræðistofan, 2002.<br />
Ísaksson, Sigurjón Páll, Þorgeir S. Helgason, and Orri Vésteinsson. "Nes Við Seltjörn:<br />
Aamanburður Á Jarðsjármælingu Og Uppgerefti." Reykjavík: Línuhönnun, 1995.<br />
Marteinsdóttir, Friðrika, Sigurjón Páll Ísaksson, and Þorgeir S. Helgason.<br />
"Kirkjubæjarklaustur: Skýrsla Um Jarðsjármælingar 1998 Og 2000." Reykjavík:<br />
Línuhönnum, 2001.<br />
Marteinsdóttir, Friðrika, and Jón Haukur Steingrímsson. "Leitin Að Sælingsdalslaug<br />
Jarðsjármælingar Haustið 2000." Reykjavík: Línuhönnum, 2001.<br />
Ólafsson, Guðmundur. "Gjóskulög Í Austurdal Og Vesturdal, Skagafirdi. ." Námsritgerd<br />
við Háskóla Íslands, 1985.<br />
Roberts, Howell, Mjöll Snæsdóttir, N<strong>at</strong>ascha Mehler, and Orri Vésteinsson. "Skáli Frá<br />
Víkingaöld Í Reykjavík." Árbók hins íslenzka fornleifafélags 2000-2001 (2003):<br />
219-34.<br />
Sigurgeirsson, Magnús Á. "Archaeological Research in Skagafjörður, North Iceland:<br />
Tephrachronological Study - Preliminary Report." Kópavogur (Iceland), 2001.<br />
Snorrason, Sigfinnur. "Jarðsjármælingar, Athugun Á Fornleifum Í Skaftafellssýslu Vorið<br />
2000." Reykjavík: Línuhönnum, 2001.<br />
Steinberg, John. "Interim Report of the Skagafjörður Archaeological Settlement Survey<br />
2001." Los Angeles: Costen Institute of Archaeology, University of California,<br />
2002.<br />
———, ed. Report of the Skagafjörður Archaeological Settlement Survey, 2002. Los<br />
Angeles: Cotsen Institute of Archaeology <strong>at</strong> UCLA, 2004.<br />
Sveinbjarnardóttir, Guðrún. "Shielings in Iceland - an Archaeological and Historical<br />
Survey." Acta Archaeologica (Copenhagen) 61 (1991): 73-96.<br />
23


