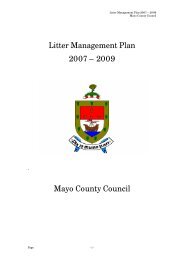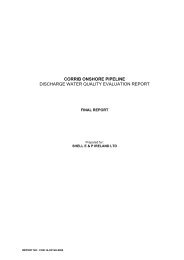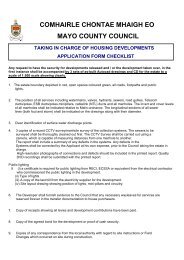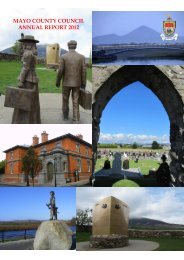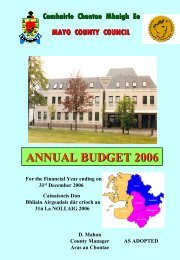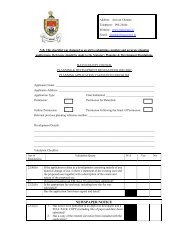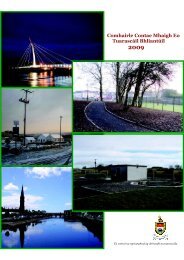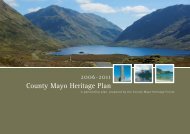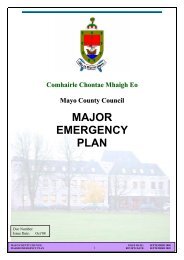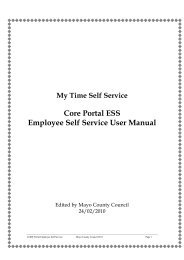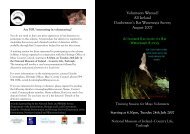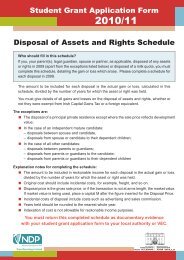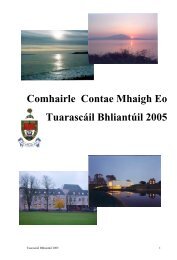Proposed Amendment of the Kiltimagh Local Area Plan 2010-2016
Proposed Amendment of the Kiltimagh Local Area Plan 2010-2016
Proposed Amendment of the Kiltimagh Local Area Plan 2010-2016
Create successful ePaper yourself
Turn your PDF publications into a flip-book with our unique Google optimized e-Paper software.
Underlying soil conditions will influence <strong>the</strong> suitability <strong>of</strong> <strong>the</strong> most appropriate control<br />
techniques. The Source Control approach should be adopted irrespective <strong>of</strong> whe<strong>the</strong>r <strong>the</strong> drainage<br />
is to surface water sewers or directly to a watercourse. Future development in <strong>Kiltimagh</strong> should<br />
incorporate <strong>the</strong> following guidelines (see Guidance Note 2.4) in order to reduce <strong>the</strong> rate <strong>of</strong><br />
surface run-<strong>of</strong>f.<br />
Guidance Note 2.4<br />
• Hard surface areas should be constructed from permeable or semi-permeable materials.<br />
• On site storm water ponds to store and or attenuate additional run-<strong>of</strong>f from <strong>the</strong><br />
development should be provided.<br />
• Soakways or french drains should be provided to increase filtration and minimise run-<strong>of</strong>f.<br />
TA-12<br />
Appendix D: List <strong>of</strong> Appropriate Uses in Land Use Zones (p100):<br />
Include Phase 1 and Phase 2 to land use objectives.<br />
Land Use Objective<br />
Land Use Zone RE: Existing Residential Phase 1<br />
To protect and enhance existing residential<br />
amenities and to accommodate appropriate infill<br />
residential development having regard to <strong>the</strong><br />
character and density <strong>of</strong> existing and adjacent<br />
developments and to provide new and improved<br />
ancillary services and appropriate community uses.<br />
Uses Generally Permitted<br />
(i)Apartments, Houses, Extensions, Granny Flat,<br />
Retirement Home, Childcare Facilities, Residential or<br />
Day Care Centres, Community Facilities, Recreational<br />
Facilities, Open Space.<br />
(ii) Use as a pr<strong>of</strong>essional <strong>of</strong>fice (Provided it does not<br />
reduce <strong>the</strong> amenity <strong>of</strong> <strong>the</strong> nearby dwellings, where <strong>the</strong><br />
layout <strong>of</strong> <strong>the</strong> site provides for sufficient car parking<br />
and where visual amenities are not disrupted by<br />
material alteration or demolition <strong>of</strong> front boundary<br />
walls, railings or o<strong>the</strong>r structures).<br />
Proposals for facilities such as a crèche, local shop etc.<br />
should have regard to <strong>the</strong> Childcare Guidelines and<br />
Mayo Retail Strategy.Uses that would not be<br />
compatible with existing residential uses will not<br />
generally be permitted. These include industry,<br />
warehouses, heavy engineering works or similar uses.<br />
Land Use Zone R1-R2: (Phase 1 and 2)<br />
R1 (Low Density) Residential<br />
at up to 10 units/ha (up to 4 units/acre).<br />
R2 (Medium Density) Residential<br />
at 16-26 units/ha (6-10 units per acre).<br />
(i) As above for Existing Residential Phase 1.<br />
To provide for new residential development and<br />
services associated with residential development<br />
at appropriate densities. Housing is <strong>the</strong> primary<br />
use in this zone but childcare and recreational<br />
facilities are also envisaged for this zone.<br />
Residential development shall not be<br />
permitted on Phase 2 lands until 70% <strong>of</strong> lands<br />
in Phase 1 have been fully developed<br />
14




