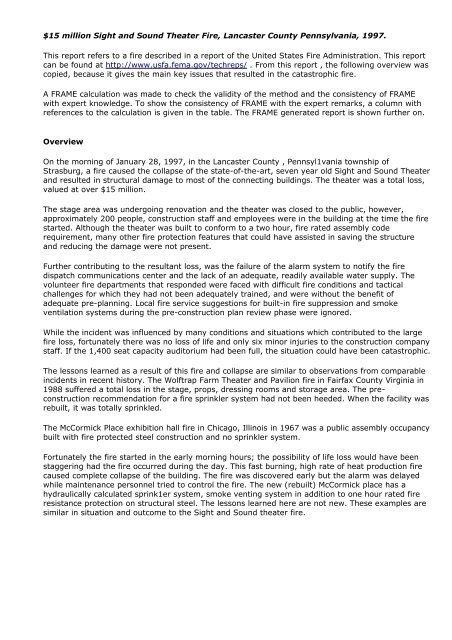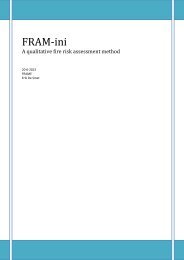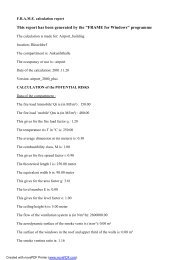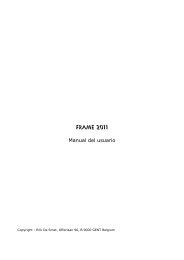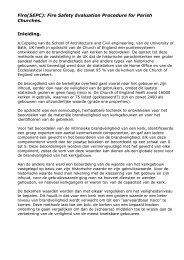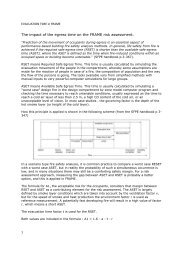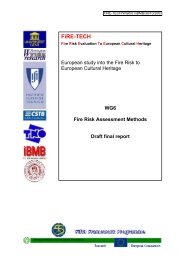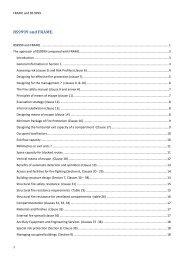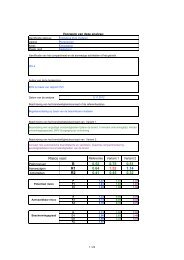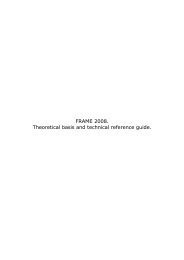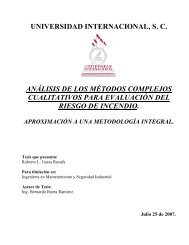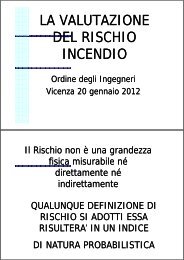FRAME example : Sight and Sound Theatre Fire - FRAME Fire Risk ...
FRAME example : Sight and Sound Theatre Fire - FRAME Fire Risk ...
FRAME example : Sight and Sound Theatre Fire - FRAME Fire Risk ...
You also want an ePaper? Increase the reach of your titles
YUMPU automatically turns print PDFs into web optimized ePapers that Google loves.
$15 million <strong>Sight</strong> <strong>and</strong> <strong>Sound</strong> Theater <strong>Fire</strong>, Lancaster County Pennsylvania, 1997.<br />
This report refers to a fire described in a report of the United States <strong>Fire</strong> Administration. This report<br />
can be found at http://www.usfa.fema.gov/techreps/ . From this report , the following overview was<br />
copied, because it gives the main key issues that resulted in the catastrophic fire.<br />
A <strong>FRAME</strong> calculation was made to check the validity of the method <strong>and</strong> the consistency of <strong>FRAME</strong><br />
with expert knowledge. To show the consistency of <strong>FRAME</strong> with the expert remarks, a column with<br />
references to the calculation is given in the table. The <strong>FRAME</strong> generated report is shown further on.<br />
Overview<br />
On the morning of January 28, 1997, in the Lancaster County , Pennsyl1vania township of<br />
Strasburg, a fire caused the collapse of the state-of-the-art, seven year old <strong>Sight</strong> <strong>and</strong> <strong>Sound</strong> Theater<br />
<strong>and</strong> resulted in structural damage to most of the connecting buildings. The theater was a total loss,<br />
valued at over $15 million.<br />
The stage area was undergoing renovation <strong>and</strong> the theater was closed to the public, however,<br />
approximately 200 people, construction staff <strong>and</strong> employees were in the building at the time the fire<br />
started. Although the theater was built to conform to a two hour, fire rated assembly code<br />
requirement, many other fire protection features that could have assisted in saving the structure<br />
<strong>and</strong> reducing the damage were not present.<br />
Further contributing to the resultant loss, was the failure of the alarm system to notify the fire<br />
dispatch communications center <strong>and</strong> the lack of an adequate, readily available water supply. The<br />
volunteer fire departments that responded were faced with difficult fire conditions <strong>and</strong> tactical<br />
challenges for which they had not been adequately trained, <strong>and</strong> were without the benefit of<br />
adequate pre-planning. Local fire service suggestions for built-in fire suppression <strong>and</strong> smoke<br />
ventilation systems during the pre-construction plan review phase were ignored.<br />
While the incident was influenced by many conditions <strong>and</strong> situations which contributed to the large<br />
fire loss, fortunately there was no loss of life <strong>and</strong> only six minor injuries to the construction company<br />
staff. If the 1,400 seat capacity auditorium had been full, the situation could have been catastrophic.<br />
The lessons learned as a result of this fire <strong>and</strong> collapse are similar to observations from comparable<br />
incidents in recent history. The Wolftrap Farm Theater <strong>and</strong> Pavilion fire in Fairfax County Virginia in<br />
1988 suffered a total loss in the stage, props, dressing rooms <strong>and</strong> storage area. The preconstruction<br />
recommendation for a fire sprinkler system had not been heeded. When the facility was<br />
rebuilt, it was totally sprinkled.<br />
The McCormick Place exhibition hall fire in Chicago, Illinois in 1967 was a public assembly occupancy<br />
built with fire protected steel construction <strong>and</strong> no sprinkler system.<br />
Fortunately the fire started in the early morning hours; the possibility of life loss would have been<br />
staggering had the fire occurred during the day. This fast burning, high rate of heat production fire<br />
caused complete collapse of the building. The fire was discovered early but the alarm was delayed<br />
while maintenance personnel tried to control the fire. The new (rebuilt) McCormick place has a<br />
hydraulically calculated sprink1er system, smoke venting system in addition to one hour rated fire<br />
resistance protection on structural steel. The lessons learned here are not new. These <strong>example</strong>s are<br />
similar in situation <strong>and</strong> outcome to the <strong>Sight</strong> <strong>and</strong> <strong>Sound</strong> theater fire.
summary of key issues<br />
issues comments <strong>FRAME</strong><br />
<strong>Fire</strong> origin Welding operations caused the fire. added as risk factor in the activation<br />
factor a<br />
Sprinkler System<br />
Waived<br />
The requirement for sprinklers in the<br />
high hazard storage area under the stage<br />
was offset for a central alarmed smoke<br />
detector system <strong>and</strong> 2-hour fire walls.<br />
see special protection factor S<br />
=1.80 , calculation of initial risk R0<br />
also indicates the need for sprinkler<br />
protection<br />
Alarm System Failure<br />
The alarm system failed to notify the<br />
county fire communications center <strong>and</strong><br />
contributed to a delayed response.<br />
Thermal detection included in<br />
special protection S <strong>and</strong> escape<br />
factor U<br />
Employees Delayed<br />
Report of <strong>Fire</strong><br />
The fire was discovered by theater<br />
employees who used fire extinguishers<br />
for several minutes calling 911.<br />
intervention time estimated at 15<br />
minutes,<br />
Structural Failure<br />
Construction on the stage floor damaged<br />
the sprayed-on fire-resistant coating of<br />
steel structural members. The rapid fire<br />
spread caused early structural failure of<br />
the stage floor <strong>and</strong> contributed to fire<br />
extension<br />
not included in the calculation, fire<br />
resistance assumed adequate<br />
Water Supply<br />
Eliminated<br />
The water supply pond originally<br />
intended to provide water for fire<br />
suppression was eliminated to<br />
accommodate the addition of a prop<br />
manufacturing building.<br />
This situation causes a very low<br />
value for the water supply factor W<br />
Lack of<br />
Compartmentalization<br />
Several additions to the original theater<br />
connected the main structure to the<br />
maintenance buildings. The additional<br />
construction increased the overall size of<br />
the complex <strong>and</strong> compromised the<br />
compartmentalization. The high hazard<br />
storage area was not discretely separated<br />
from the rest of the structure.<br />
Size of building gives area factor g<br />
Lack for Exterior <strong>Fire</strong><br />
Stream Access<br />
Lack of windows prevented exterior fire<br />
streams from being effective until the<br />
roof collapsed.<br />
this aspect results in a severity<br />
increase by the value of the<br />
ventilation factor v<br />
Inadequate Staff The theater staff <strong>and</strong> the fire department lack of training in normal protection
Training<br />
had not trained together on managing a<br />
fire emergency in this technically <strong>and</strong><br />
tactically challenging complex facility<br />
N<br />
Pre-<strong>Fire</strong> Planning<br />
The fire department was not familiar<br />
with the new additions <strong>and</strong> the increased<br />
potential risk to firefighter safety.<br />
not included in <strong>FRAME</strong><br />
<strong>Fire</strong> Department<br />
Tactical operations<br />
The initial fire attack was conducted with<br />
under-sized h<strong>and</strong>lines, inadequate for the<br />
heavy fuel load in the building<br />
not included in <strong>FRAME</strong><br />
Lack of Local <strong>Fire</strong><br />
Code<br />
There was no m<strong>and</strong>ate for local<br />
government, fire officials, <strong>and</strong> local<br />
building owners to coordinate to ensure<br />
fire safe occupancies.<br />
not included in <strong>FRAME</strong><br />
<strong>FRAME</strong> Approach<br />
According to <strong>FRAME</strong> the following improvements would be required:<br />
<br />
<br />
<br />
sprinkler protection with adequate water supply <strong>and</strong> outisde fire loop with hydrants<br />
smoke venting system for the room<br />
eliminating the high combustible material from the main compartment<br />
The <strong>FRAME</strong> generated report for the esisting situation is given below:<br />
F.R.A.M.E. calculation report<br />
The calculculation is made for: <strong>Sight</strong>_<strong>and</strong>_<strong>Sound</strong>_Theater<br />
location: Strasburg_Pennsylvania<br />
The compartiment is: main<br />
The occupancy or use is:: theater<br />
Date of the calculation: 1997.08.01<br />
Version: US_fire_administration<br />
CALCULATION of the POTENTIAL RISKS<br />
Data of the compartment :<br />
The fire load 'immobile' Qi is (in MJ/m²) : 100.00<br />
The fire load ' mobile' Qm is (in MJ/m²) : 1500.00<br />
This gives for the fire load factor q : 1.59<br />
The temperature ris T in °C is: 200.00<br />
The average dimension m (in meters) is: 0.30
The combustibility class, M is: 3.00<br />
This gives for fire spread factor i: 1.15<br />
The theoretical length l is: 60.96 meter<br />
The equivalent width b is: 60.96 meter<br />
This gives for the area factor g: 1.83<br />
The level number E is: 0.00<br />
This gives for the level factor e: 1.00<br />
The ceiling heigth h is: 12.19 meter<br />
The flow of the ventilation system is (in Nm³/h): 0.00<br />
The aerodynamic surface of the smoke vents is (in m²): 0.00 m²<br />
The surface of the windows in the roof <strong>and</strong> upper third of the walls is: 0.00 m²<br />
The smoke venting ratio is: 0.00<br />
This gives for the venting factor v: 1.16<br />
The heigth difference with the access level is: 0.00 meter<br />
The number of access directions is: 3.00<br />
This gives for access factor z: 1.05<br />
These data give the following results:<br />
The potential risk P for property is: 4.06<br />
The potential risk P1 for the persons is: 2.22<br />
The potential risk P2 for the activities is: 2.56<br />
CALCULATION of the ACCEPTANCE LEVELS<br />
The following elements determine the possibility of starting a fire:<br />
Main activity: Non industrial activities<br />
Heating systems: Heat transfer through water, steam, or solids ; Heat generator in a fire separated<br />
room<br />
Energy source: electricity, coal, fuel oil<br />
Electrical installations: In compliance with the rules <strong>and</strong> regularly checked<br />
Explosion hazards: No explosion hazard<br />
Secondary activities : Secondary welding operations<br />
This gives for the activation factor a : 0.10
The following elements interfere with the evacuation of the compartment:<br />
The number of persons to evacuate is: 1500.00<br />
The number of exit units is: 29.00<br />
The number of exit paths is: 2.00<br />
The mobility factor p is defined as follows: mobile but dependent persons, there is a danger for<br />
panic<br />
This gives for evacuation time factor t: 0.36<br />
The following elements define the value of the content:<br />
Replacement factor c1 is: 0.00<br />
The value of the content is estimated at:15.00 Million US$<br />
with an inflation correction for 2000 of : 1.00<br />
This gives for content factor c: 0.04<br />
The environment factor r is defined with Qi <strong>and</strong> M <strong>and</strong> is: 0.50<br />
The dependency factor d is: 0.30<br />
These data give the following results:<br />
The acceptance level A for the property is: 1.10<br />
The acceptance level A1 for the persons is: 0.64<br />
The acceptance level A2 for the activities is: 1.16<br />
THE ORIENTATION VALUE R o , The Initial <strong>Risk</strong> :<br />
The fire resistance of the structure is: 120.00<br />
This gives with the calculated values of P <strong>and</strong> A, an orientation value Ro of: 1.80<br />
CALCULATION of the PROTECTION LEVELS<br />
The following elements define the value of the water supplies:<br />
Type of storage: Water storage for general use, automatically filled; The available quantity is<br />
adequate<br />
Distribution network: none<br />
This gives for factor W: 0.54<br />
The following elements define the value of the normal protection :<br />
Notification: All the elements of the notification chain are present<br />
Manual extinguishment means: Extinguishers adequate, Hose stations adequate<br />
Arrival time for the fire brigade: Arrival after 10 to 15 min.
Training of people: Only a limited number of persons trained<br />
This gives for factor N: 0.81<br />
The following elements define the value of the special protection :<br />
Type of automatic detection:<br />
Automatic detection by thermal (heat) detectors , with electronic supervision of the system<br />
type of fire brigade: Small permanent team + volunteer public fire brigade<br />
This gives for factor S: 1.80<br />
This factor S <strong>and</strong> the following elements define the value of the fire resistance :<br />
The fire resistance of the structure is: 120.00<br />
The fire resistance of the exterior walls is: 60.00<br />
The fire resistance of the ceiling or roof is: 60.00<br />
The fire resistance of the internal walls is: 0.00<br />
This gives for factor F : 1.73<br />
The following elements define the value of the escape possibilities:<br />
Detection <strong>and</strong> signalisation: Automatic detection by thermal (heat) detectors , with electronic<br />
supervision of the system<br />
Savegarding of exit paths: Complete evacuation plan with adequate signalling<br />
Protection by: Small permanent team + volunteer public fire brigade<br />
This gives for factor U : 2.08<br />
The following elements define the value of the salvage factor :<br />
Protection <strong>and</strong> organisation: epairs possible with minimal help<br />
This gives for factor Y : 1.00<br />
These data give the following results:<br />
The protection level D for the property is: 1.37<br />
The protection level D1 for the persons is: 1.69<br />
The protection level D2 for the activities is: 0.79<br />
The calculated risk R is for the property: 2.70<br />
The calculated risk R1 is for the persons: 2.04<br />
The calculated risk R2 is for the activities: 2.79
These values are far away from the R= 1 goal set by <strong>FRAME</strong>. The conclusion drawn by using <strong>FRAME</strong><br />
can only be that the building was poorly protected for property , people <strong>and</strong> business.<br />
It might be seen as pure luck that the fire started when there was no public in the theater,<br />
otherwise the <strong>FRAME</strong> risk values indicate that it would have resulted in several victims.


