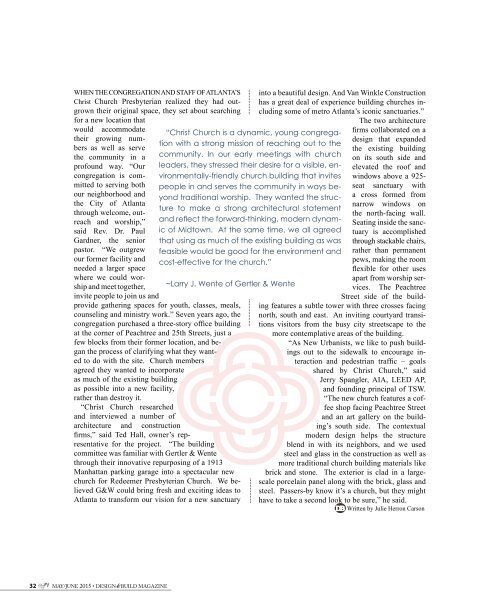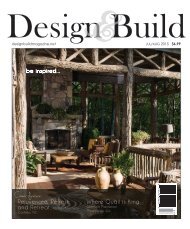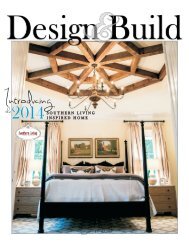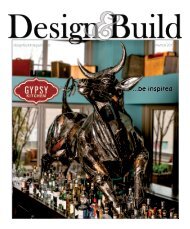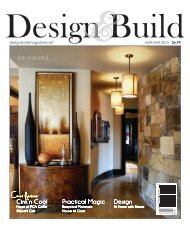Create successful ePaper yourself
Turn your PDF publications into a flip-book with our unique Google optimized e-Paper software.
WHEN THE CONGREGATION AND STAFF OF ATLANTA’S<br />
Christ Church Presbyterian realized they had outgrown<br />
their original space, they set about searching<br />
for a new location that<br />
would accommodate<br />
their growing numbers<br />
as well as serve<br />
the community in a<br />
profound way. “Our<br />
congregation is committed<br />
to serving both<br />
our neighborhood and<br />
the City of Atlanta<br />
through welcome, outreach<br />
and worship,”<br />
said Rev. Dr. Paul<br />
Gardner, the senior<br />
pastor. “We outgrew<br />
our former facility and<br />
needed a larger space<br />
where we could worship<br />
and meet together,<br />
invite people to join us and<br />
provide gathering spaces for youth, classes, meals,<br />
counseling and ministry work.” Seven years ago, the<br />
congregation purchased a three-story office building<br />
at the corner of Peachtree and 25th Streets, just a<br />
few blocks from their former location, and began<br />
the process of clarifying what they wanted<br />
to do with the site. Church members<br />
agreed they wanted to incorporate<br />
as much of the existing building<br />
as possible into a new facility,<br />
rather than destroy it.<br />
“Christ Church researched<br />
and interviewed a number of<br />
architecture and construction<br />
firms,” said Ted Hall, owner’s representative<br />
for the project. “The building<br />
committee was familiar with Gertler & Wente<br />
through their innovative repurposing of a 1913<br />
Manhattan parking garage into a spectacular new<br />
church for Redeemer Presbyterian Church. We believed<br />
G&W could bring fresh and exciting ideas to<br />
Atlanta to transform our vision for a new sanctuary<br />
into a beautiful design. And Van Winkle Construction<br />
has a great deal of experience building churches including<br />
some of metro Atlanta’s iconic sanctuaries.”<br />
The two architecture<br />
firms collaborated on a<br />
design that expanded<br />
the existing building<br />
on its south side and<br />
elevated the roof and<br />
windows above a 925-<br />
seat sanctuary with<br />
a cross formed from<br />
narrow windows on<br />
the north-facing wall.<br />
Seating inside the sanctuary<br />
is accomplished<br />
through stackable chairs,<br />
rather than permanent<br />
pews, making the room<br />
flexible for other uses<br />
apart from worship services.<br />
The Peachtree<br />
Street side of the building<br />
features a subtle tower with three crosses facing<br />
north, south and east. An inviting courtyard transitions<br />
visitors from the busy city streetscape to the<br />
more contemplative areas of the building.<br />
“As New Urbanists, we like to push buildings<br />
out to the sidewalk to encourage interaction<br />
and pedestrian traffic – goals<br />
shared by Christ Church,” said<br />
Jerry Spangler, AIA, LEED AP,<br />
and founding principal of TSW.<br />
“The new church features a coffee<br />
shop facing Peachtree Street<br />
and an art gallery on the building’s<br />
south side. The contextual<br />
modern design helps the structure<br />
blend in with its neighbors, and we used<br />
steel and glass in the construction as well as<br />
more traditional church building materials like<br />
brick and stone. The exterior is clad in a largescale<br />
porcelain panel along with the brick, glass and<br />
steel. Passers-by know it’s a church, but they might<br />
have to take a second look to be sure,” he said.<br />
DB Written by Julie Herron Carson<br />
“Christ Church is a dynamic, young congregation<br />
with a strong mission of reaching out to the<br />
community. In our early meetings with church<br />
leaders, they stressed their desire for a visible, environmentally-friendly<br />
church building that invites<br />
people in and serves the community in ways beyond<br />
traditional worship. They wanted the structure<br />
to make a strong architectural statement<br />
and reflect the forward-thinking, modern dynamic<br />
of Midtown. At the same time, we all agreed<br />
that using as much of the existing building as was<br />
feasible would be good for the environment and<br />
cost-effective for the church.”<br />
~Larry J. Wente of Gertler & Wente<br />
32<br />
MAY/JUNE <strong>2015</strong> • DESIGN&BUILD MAGAZINE


