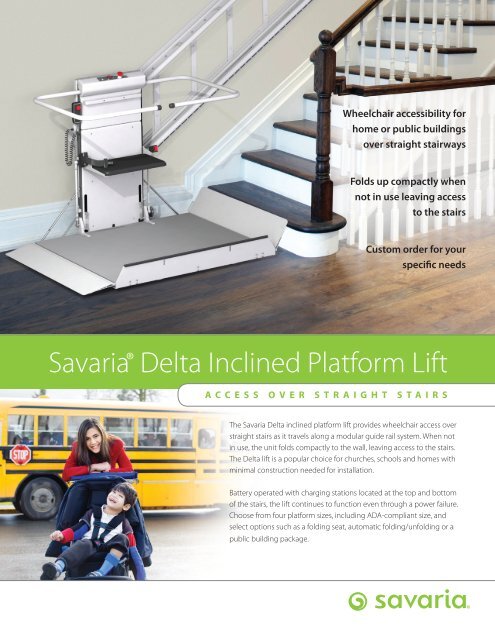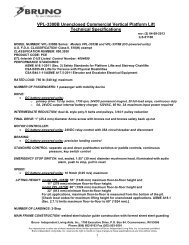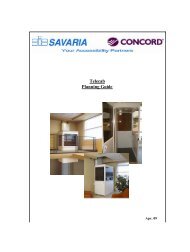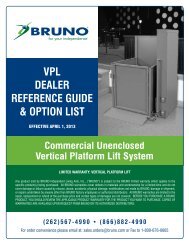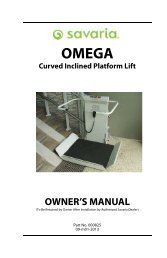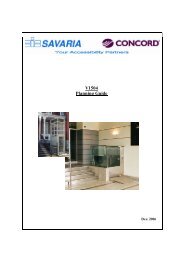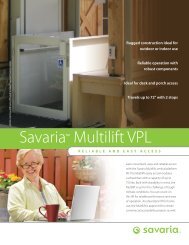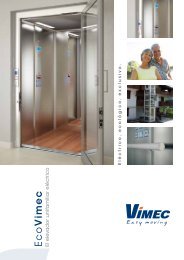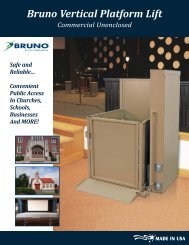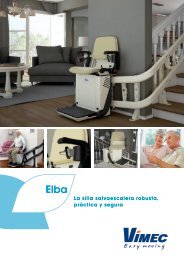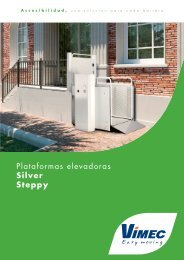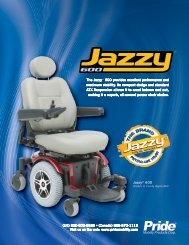Savaria Delta Brochure - Access Lifts & Ramps, Inc
Savaria Delta Brochure - Access Lifts & Ramps, Inc
Savaria Delta Brochure - Access Lifts & Ramps, Inc
Create successful ePaper yourself
Turn your PDF publications into a flip-book with our unique Google optimized e-Paper software.
Wheelchair accessibility for<br />
home or public buildings<br />
over straight stairways<br />
folds up compactly when<br />
not in use leaving access<br />
to the stairs<br />
custom order for your<br />
specific needs<br />
®<br />
<strong>Savaria</strong> <strong>Delta</strong> <strong>Inc</strong>lined Platform Lift<br />
A c c e s s O v e r s t r A i g h t s t A i r s<br />
The <strong>Savaria</strong> <strong>Delta</strong> inclined platform lift provides wheelchair access over<br />
straight stairs as it travels along a modular guide rail system. When not<br />
in use, the unit folds compactly to the wall, leaving access to the stairs.<br />
The <strong>Delta</strong> lift is a popular choice for churches, schools and homes with<br />
minimal construction needed for installation.<br />
Battery operated with charging stations located at the top and bottom<br />
of the stairs, the lift continues to function even through a power failure.<br />
Choose from four platform sizes, including ADA-compliant size, and<br />
select options such as a folding seat, automatic folding/unfolding or a<br />
public building package.
<strong>Savaria</strong><br />
®<br />
<strong>Delta</strong> <strong>Inc</strong>lined Platform Lift<br />
A c c e s s O v e r S t r a i g h t S t a i r s<br />
• Folds up compactly (18"/45.7 cm) from the wall when not in use allowing easy access to the stairs<br />
• Durable construction and reliable components to stand up to day-to-day use even in<br />
commercial settings<br />
• Easy installation, often without major construction requirements<br />
• Configure for straight through access or 90˚ entry/exit with a variety of standard platform<br />
sizes available<br />
• Battery operation with top and bottom landing charging stations<br />
• Pendant control with constant pressure operation, keyed for security<br />
• Safety features include edge and underpan obstruction sensors, overspeed safety brake,<br />
safety arms, platform ramps, emergency stop button, limit switches, manual operation<br />
(using handwheel), lockable master power switch<br />
• Optional features: automatic folding/unfolding for platform and arms, public building<br />
package, folding seat<br />
B<br />
C<br />
D<br />
A<br />
Specifications<br />
Applications<br />
Residential, commercial, indoor<br />
Stair types<br />
Straight, single flight with constant gradient<br />
Capacity<br />
550 lb (250 kg), optional 660 lb (300 kg) USA only<br />
Travel distance<br />
8" (20 cm) to 40' (12 m) residential<br />
8" (20 cm) to 80' (24 m) commercial<br />
Finish Color Light gray (RAL 7035)<br />
Nominal speed<br />
20 ft/min (0.10 m/s)<br />
Motor<br />
0.66 hp (0.5 kW)<br />
Power<br />
24V DC (battery system); 120V AC for charger<br />
Warranty<br />
36 months parts, ask dealer for details<br />
Outdoor applications are limited by your specific climate conditions, consult with your local dealer<br />
CLEARANCES<br />
Platform size 28.4" x 35.5" (720 x 900 mm) 27" x 36" (685 x 914 mm) 28.5" x 44" (724 x 1118 mm) 30.5" x 49.3" (775 x 1250 mm)<br />
Unfolded width (A) 37.8" (959 mm) 36.4" (923 mm) 38" (966 mm) 40" (1017 mm)<br />
Bottom landing (B)* 60.2"-54.4" (1530-1381 mm) 60.8"-54.9" (1544-1395 mm) 68.8"-62.9" (1747-1598 mm) 74"-68.1" (1880-1731 mm)<br />
End of rail (C)* 44.9"-38.2" (1140-971 mm) 45.2"-38.5" (1147-978 mm) 49.2"-42.5" (1249-1080 mm) 51.8"-45.1" (1315-1146 mm)<br />
Overhead (D)* 80.8"-94.6" (2053-2402 mm) 81.1"-95" (2059-2413 mm) 84.8"-101.6" (2153-2580 mm) 87.2"-106" (2215-2692 mm)<br />
Values given for straight through entrance, see planning guide for 90˚ entrance which requires additional clearance. For post-mounted units add 3.5" to the unfolded<br />
platform width. *Clearances range based on stair angle, values are stated for 25˚ to 40˚, see planning guide for complete details.<br />
Authorized <strong>Savaria</strong> Dealer:<br />
www.savaria.com<br />
2 Walker Drive, Brampton, ON L6T 5E1 Canada<br />
tel: 800.661.5112 fax: 905.791.2222<br />
<strong>Savaria</strong> makes every effort to publish accurate information. Specifications and options are subject to change without notice.<br />
©2013 <strong>Savaria</strong> Corporation.


