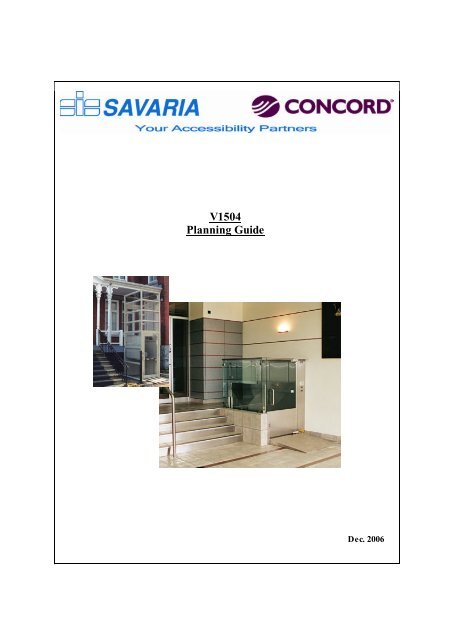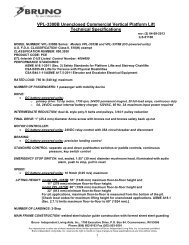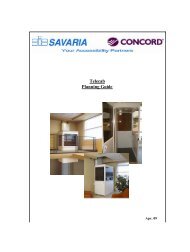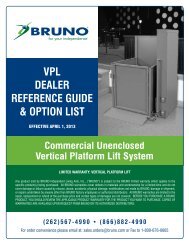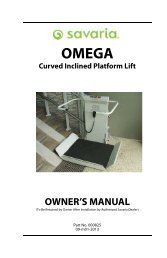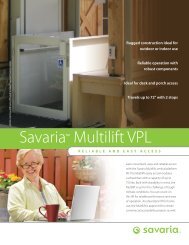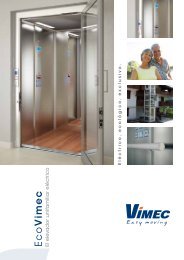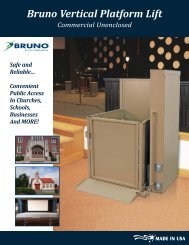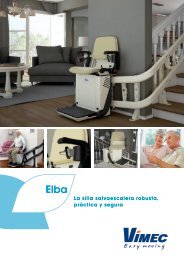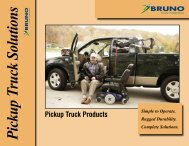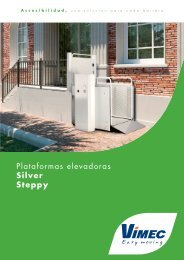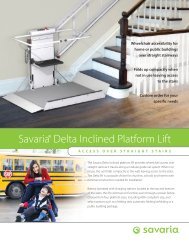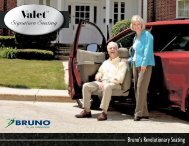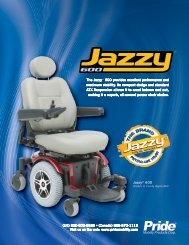V1504 Planning Guide â Mobility Car Solutions
V1504 Planning Guide â Mobility Car Solutions
V1504 Planning Guide â Mobility Car Solutions
You also want an ePaper? Increase the reach of your titles
YUMPU automatically turns print PDFs into web optimized ePapers that Google loves.
<strong>V1504</strong><strong>Planning</strong> <strong>Guide</strong>Dec. 2006
<strong>Planning</strong> <strong>Guide</strong> <strong>V1504</strong>Company introSavaria Concord Lifts Inc.Savaria Concord Lifts is now the second largest accessibility company in North America. Savaria wasfounded in 1979, and has acquired Concord Elevator Inc. in July 2005.Savaria Concord Lifts’ mission is to provide products that facilitate mobility of all people with specialneeds, contributing to their well-being and quality of life.Savaria Concord Lifts stands behind all its products, which meet safety standard requirements forvarious countries around the world. With the help of our network of over 600 distributors, our productsare distributed in North America, South America, Europe, and Australia. In addition, we now have anexclusive dealer and partnership in Dubai, United Arab Emirates.We manufactured over 4400 lifts and stairlifts in 2006 at the facility of Savaria . Our productscontribute to a higher quality of life in homes and businesses by improving access.It is a pleasure to introduce you to Savaria’s complete line of accessibility products.• V-1504 Vertical Platform Lift• P.A.L Vertical Platform Lift• Telecab Vanishing Residential Elevator• Multilift Residential Acme Screw Drive Vertical Platform Lift• ES-125 Stair Platform Lift• Step-Saver Stairway Chairlift• B.07 Stairway Chairlift (battery, 110VAC power, or commercial)• Stairfriend Curved Stairway Chairlift• Orion Lu/La Commercial Elevator• Prolift Residential or Commercial Elevator• Ultimo Residential or Commercial ElevatorWe thank you for your support and interest in our company.Cordially,Marcel Bourassa, B.A.A.PresidentRobert Berthiaume, P. Eng.Executive V.P.4150 Autoroute #13, Laval, Québec, Canada, H7R 6E9Tél. :(450) 681-5655, Fax :(450) 681-4745 http://www.savaria.com, savaria@savaria.com2
<strong>Planning</strong> <strong>Guide</strong> <strong>V1504</strong>Definition of a Vertical Platform LiftSavaria Concord Lifts Inc.The <strong>V1504</strong> vertical wheelchair platform lift is the most versatile lift on the market.The unique drive and platform combinatio ns of the <strong>V1504</strong> vertical wheelchairplatform lift allows for rapid delivery and ease of installation.Vertical Platform lifts are designed to provide easy access for the physicallychallenged from one landing to another. The innovative design of Savaria lifts canmeet any architectural requirements and can be installed in homes, schools, churches,municipals buildings, nursing home s, restaurants…According to A.S.M.E. (American Society of Mechanical Engineers) safetystandards, a vertical platform lift is a powered hoisting and lowering mechanismdesigned to transport a mobility-impaired person on a guided platform that travelsvertically.C.S.A. (Canadian Standard Association) safety standards, defines a vertical platformlift as a nonportable, permanently installed elevating device for transporting personswith physical disabilities on a platform that moves vertically between permanentlevels.Please contact your local Savaria Concord authorized dealerfor more details.4150 Autoroute #13, Laval, Québec, Canada, H7R 6E9Tél. :(450) 681-5655, Fax :(450) 681-4745 http://www.savaria.com, savaria@savaria.com3
<strong>Planning</strong> <strong>Guide</strong> <strong>V1504</strong>Savaria Concord Lifts Inc.1- Technical Analysis of a <strong>V1504</strong>SpecificationsRated Load (capacity)Maximum TravelTravel SpeedPlatformStandard PlatformDimensions*Consult local codes and regulations750 lb (340 kg)12’(3.6m) (14’(4.2m) in some jurisdictions) (USA)23’ (7 m) (CAN)25 feet/min (0.13 m/s) approxControl buttons on platform*42” (1,067 mm) high side guard panelsNon-skid platform surface34’’ x 54’’ (864 X 1,372 mm)Levels Serviced 2 (standard), 3, 4<strong>Car</strong> AccessFinishTowerOperationsPower SupplyDrive SystemEmergencyControllerElectricalMotor/PumpManual LoweringEnter/Exit same side, 90 o exit, front/rearCombination mechanical lock and electric contacts or electricstrikes*Beige electrostatic powder coat paint on all steel surfaces andvacuum-formed plastics.8 foot long modular guide rail assemblyRoller guide support115 VAC operation (115 VAC up direction and 12 VDCdown direction battery powered)Continuous pressure directional buttonsKeyed call stations110 volt, 15 amp, 1 phase, 60 HzQuiet 2:1 Roller chain hydraulic12 VDC Battery loweringElectronic-free relay logicAutomatic battery recharging system (115 VAC)Low voltage controlsNormal limit switches115VAC, 1.5HP (1.119kW)Gear type hydraulic pumpRemote location emergency manual lowering valve<strong>V1504</strong> Models: PE - STD - TL - LUX - PrestigeOn the side of the drive tower or outside the hoistway atdesired landing when applicable4150 Autoroute #13, Laval, Québec, Canada, H7R 6E9Tél. :(450) 681-5655, Fax :(450) 681-4745 http://www.savaria.com, savaria@savaria.com5
<strong>Planning</strong> <strong>Guide</strong> <strong>V1504</strong>Savaria Concord Lifts Inc.Models Overview<strong>V1504</strong> – STD (Standard M odel)‣ Built around a powerful, safe and reliable hydraulic drive system‣ Can raise a platform and the users throughout various architectural boundaries‣ Designed to fit indoor hoistway applications and also for outdoor use<strong>V1504</strong> – TL (Tall Enclosure M odel)‣ Designed to provide an enclosure with metal inserts from the bottom landingdoor to the top landing gate.‣ Good alternative to a three gate system because of its simplicity and ease ofoperation<strong>V1504</strong> - PE & ALPE (Plexiglas Enclosure & ALPE Models)‣ Designed to provide an aesthetic enclosure with Plexiglas inserts‣ Available with various travels‣ Offered with top landing gate for semi-enclosed hoistway or with top landingdoor, enclosure extension and Plexiglas dome for both indoor and outdoorapplications‣ Made of aluminum extrusions‣ Yellow zinc treatment on steel parts to withstand the outdoor environment<strong>V1504</strong> – LUX (Luxury Framed Model)‣ Created to meet those very personalized architectural needs‣ Rich blend of tempered glass, stainless steel or brass materials‣ Designed with a bottom landing door and top landing gate or door<strong>V1504</strong> – Prestige (Frameless Model)‣ Designed to meet those very personalized architectural needs‣ Constructed with high quality ½ in.(12.7mm) structural tempered glass and brassmaterials‣ Will blend in with any upscale environment<strong>V1504</strong> – MOB (Mobile model)‣ Can be rolled inside a building to any low rise barrier in order to becomewheelchair accessible‣ Easily stores out of sight when not in use4150 Autoroute #13, Laval, Québec, Canada, H7R 6E9Tél. :(450) 681-5655, Fax :(450) 681-4745 http://www.savaria.com, savaria@savaria.com6
<strong>Planning</strong> <strong>Guide</strong> <strong>V1504</strong>Savaria Concord Lifts Inc.2- Enclosed and Unenclosed Vertical Platform LiftSavaria <strong>V1504</strong> model is offered in several types of configurations.Anatomy of the Lift<strong>V1504</strong> consists in a tower and a platform. The tower is customized in height andthe platform in size for each client. Here is the general form of the <strong>V1504</strong>.Number Description Number Description1 Front tower panel 6 Modular tower2 Handrail 7 <strong>Car</strong> operating panel (C.O.P.)3 Side guard panel 8 Non-skid platform4 Safety underpan 9 Manual lowering device5 Tower cover 10 Self support base4150 Autoroute #13, Laval, Québec, Canada, H7R 6E9Tél. :(450) 681-5655, Fax :(450) 681-4745 http://www.savaria.com, savaria@savaria.com7
<strong>Planning</strong> <strong>Guide</strong> <strong>V1504</strong>Savaria Concord Lifts Inc.Site Construction Details<strong>V1504</strong> needs a minimal support to operate. In fact, you will need a wall thatsupports 472 lb (1157 N) of pull out force. A combination of 2 columns of three 2x4 isrequired. A concrete or brick wall can also satisfy that need.Rail ReactionsSupport Wall Configuration (1)24(610 mm) C/C2x424(610 mm) C/C2x62x4or4150 Autoroute #13, Laval, Québec, Canada, H7R 6E9Tél. :(450) 681-5655, Fax :(450) 681-4745 http://www.savaria.com, savaria@savaria.com8
<strong>Planning</strong> <strong>Guide</strong> <strong>V1504</strong>Savaria Concord Lifts Inc.Types of ConfigurationsHere are all the possible lift configurationsTYPE: Same Side(SS)LEFTRIGHTSame side configuration offers an enter/exit same side.TYPE: Front/Back(FB)Front/back configuration offers both front and rear entrances.TYPE: 90 Side Access(SA)LEFTRIGHT90° side access configuration offers both front and side entrances.4150 Autoroute #13, Laval, Québec, Canada, H7R 6E9Tél. :(450) 681-5655, Fax :(450) 681-4745 http://www.savaria.com, savaria@savaria.com9
<strong>Planning</strong> <strong>Guide</strong> <strong>V1504</strong>Savaria Concord Lifts Inc.2.1- <strong>V1504</strong>-TL/PE/LUX Savaria Modular EnclosuresDifferent types of enclosure could be provided:‣ <strong>V1504</strong>-TL is an aluminium frame enclosure with metal inserts‣ <strong>V1504</strong>-PE is an aluminium frame enclosure with Plexiglas inserts‣ <strong>V1504</strong>-LUX is a stainless steel frame with tempered glass inserts‣ <strong>V1504</strong> PRESTIGE is a frameless enclosure with tempered glass enclosure<strong>V1504</strong>-PE4150 Autoroute #13, Laval, Québec, Canada, H7R 6E9Tél. :(450) 681-5655, Fax :(450) 681-4745 http://www.savaria.com, savaria@savaria.com 10
<strong>Planning</strong> <strong>Guide</strong> <strong>V1504</strong>Savaria Concord Lifts Inc.3- Drawings3.1- DimensionsYou will find in this section general drawings for different applications. For moredetails, consult our web site (www.savariadealers.com) or your dedicated regionalsales manager for a code ID and password.3.1.1- Hoistway4150 Autoroute #13, Laval, Québec, Canada, H7R 6E9Tél. :(450) 681-5655, Fax :(450) 681-4745 http://www.savaria.com, savaria@savaria.com 11
<strong>Planning</strong> <strong>Guide</strong> <strong>V1504</strong>Savaria Concord Lifts Inc.3.1.2- Platform4150 Autoroute #13, Laval, Québec, Canada, H7R 6E9Tél. :(450) 681-5655, Fax :(450) 681-4745 http://www.savaria.com, savaria@savaria.com 12
<strong>Planning</strong> <strong>Guide</strong> <strong>V1504</strong>Savaria Concord Lifts Inc.3.2-<strong>V1504</strong> STD4150 Autoroute #13, Laval, Québec, Canada, H7R 6E9Tél. :(450) 681-5655, Fax :(450) 681-4745 http://www.savaria.com, savaria@savaria.com 13
<strong>Planning</strong> <strong>Guide</strong> <strong>V1504</strong>Savaria Concord Lifts Inc.3.3 <strong>V1504</strong> STD Plan View4150 Autoroute #13, Laval, Québec, Canada, H7R 6E9Tél. :(450) 681-5655, Fax :(450) 681-4745 http://www.savaria.com, savaria@savaria.com 14
<strong>Planning</strong> <strong>Guide</strong> <strong>V1504</strong>Savaria Concord Lifts Inc.3.4-<strong>V1504</strong> PE4150 Autoroute #13, Laval, Québec, Canada, H7R 6E9Tél. :(450) 681-5655, Fax :(450) 681-4745 http://www.savaria.com, savaria@savaria.com 15
<strong>Planning</strong> <strong>Guide</strong> <strong>V1504</strong>Savaria Concord Lifts Inc.4150 Autoroute #13, Laval, Québec, Canada, H7R 6E9Tél. :(450) 681-5655, Fax :(450) 681-4745 http://www.savaria.com, savaria@savaria.com 16
<strong>Planning</strong> <strong>Guide</strong> <strong>V1504</strong>3.5 <strong>V1504</strong> PE Plan ViewSavaria Concord Lifts Inc.4150 Autoroute #13, Laval, Québec, Canada, H7R 6E9Tél. :(450) 681-5655, Fax :(450) 681-4745 http://www.savaria.com, savaria@savaria.com 17
<strong>Planning</strong> <strong>Guide</strong> <strong>V1504</strong>Savaria Concord Lifts Inc.4150 Autoroute #13, Laval, Québec, Canada, H7R 6E9Tél. :(450) 681-5655, Fax :(450) 681-4745 http://www.savaria.com, savaria@savaria.com 18
<strong>Planning</strong> <strong>Guide</strong> <strong>V1504</strong>Savaria Concord Lifts Inc.4150 Autoroute #13, Laval, Québec, Canada, H7R 6E9Tél. :(450) 681-5655, Fax :(450) 681-4745 http://www.savaria.com, savaria@savaria.com 19
<strong>Planning</strong> <strong>Guide</strong> <strong>V1504</strong>3.6-<strong>V1504</strong> MOBILESavaria Concord Lifts Inc.4150 Autoroute #13, Laval, Québec, Canada, H7R 6E9Tél. :(450) 681-5655, Fax :(450) 681-4745 http://www.savaria.com, savaria@savaria.com 20
<strong>Planning</strong> <strong>Guide</strong> <strong>V1504</strong>Savaria Concord Lifts Inc.4150 Autoroute #13, Laval, Québec, Canada, H7R 6E9Tél. :(450) 681-5655, Fax :(450) 681-4745 http://www.savaria.com, savaria@savaria.com 21
<strong>Planning</strong> <strong>Guide</strong> <strong>V1504</strong>Savaria Concord Lifts Inc.4150 Autoroute #13, Laval, Québec, Canada, H7R 6E9Tél. :(450) 681-5655, Fax :(450) 681-4745 http://www.savaria.com, savaria@savaria.com 22
<strong>Planning</strong> <strong>Guide</strong> <strong>V1504</strong>Savaria Concord Lifts Inc.4-<strong>V1504</strong> Doors/Gates4150 Autoroute #13, Laval, Québec, Canada, H7R 6E9Tél. :(450) 681-5655, Fax :(450) 681-4745 http://www.savaria.com, savaria@savaria.com 23
<strong>Planning</strong> <strong>Guide</strong> <strong>V1504</strong>Savaria Concord Lifts Inc.4150 Autoroute #13, Laval, Québec, Canada, H7R 6E9Tél. :(450) 681-5655, Fax :(450) 681-4745 http://www.savaria.com, savaria@savaria.com 24
APPENDIX D. Distinctive Characteristics of Each Historic District and/or Neighborhood(These are the predominating elements of buildings and places.)Cornwall Avenue-Town Center DistrictCornwall Avenue, Main St, S. Main St, Church Dr, Academy Rd, Wallingford Road, Highland AvenueUNIFYING CHARACTERISTIC of THIS DISTRICTDomestic Architecture:Built as residences, 18 th , 19 th, and early 20th centuryTwo or three stories tallFront doors facing streetOrnamentation of front doorwayWindows with divided lightsWalkways to front doorWood clapboard sidingStone foundationsChimneysPlanted setback areasOutbuildings at rearSidewalksParking at rearCornwall Avenue/Preston Terrace Neighborhood(Part of the Cornwall Avenue-Town Center Historic District)DISTINCTIVE CHARACTERISTICS: BUILDINGS AND PLACESResidential Buildings, Single-family; Early 20 th century architecture:Front and side porchesOrnamentation of front doorwayWindows with divided lightsStone foundations (quarried brownstone)Chimneys(Rooflines and other style elements vary from house to adjacent house)Front doors facing the streetOutbuildings in rearPlaces (Setting):Even setbacks from streetFront walkways (sidewalk to front door)Side Driveways leading to rear detached garagesContinuous (unfenced) front lawnsPlanting strips between sidewalk & street (north side; canopy trees)Mature trees (both sides)Sidewalks (north side)Road width, narrow enough to cross fairly easily on footNight lighting level: Medium (streetlights, some all- night lighting at doorways)Page 26
<strong>Planning</strong> <strong>Guide</strong> <strong>V1504</strong>Savaria Concord Lifts Inc.2. Skilled tradesmen must be employees of the installing contractor approved by the lift manufacturer,with demonstrated ability to perform the work on a timely basis.REQUIREMENTS OF REGULATORY AGENCIES:1. Fabrication and installation work in compliance with applicable jurisdictional authorities.2. File shop drawings and submissions with local authorities as the information is made available.Company pre-inspection and jurisdictional authority inspections and permits are to be made ontimely basis as required.SUBMITTALS:1. Shop drawings shall show a complete layout of lifting equipment detailing dimensions andclearances as required.2. The lift contractor shall provide physical samples of all items requiring selection of color or finish.1.4 MAINTENANCEA. The lift shall be cleaned regularly and inspected at intervals no longer than every 6 months.1.5 WARRANTYA. A warranty of 30 months on parts shall be offered by the lift manufacturer.2.0 PRODUCTS2.1 PLATFORM LIFTA. Basic of specification is Savaria Concord hydraulic vertical platform lift model <strong>V1504</strong>-STD:1. Rated Load………………………………………………………………….750 lb (340 kg)2. Rated Speed……………………………………………….....25 f.p.m.(nominal) (0.13 m/s)3. Usable <strong>Car</strong> Dimensions………………………...……………34’’x 54’’ (864 X 1,372 mm)4. Levels Serviced………………………………………………………………………...2,3,45. Number of Openings……………………………………………………………………….26. <strong>Car</strong> Access………………………………………Enter/Exit same side, 90 o exit, front/rear7. Max. Travel……………………………………………………………..23 feet (7,000 mm)8. Operations………………………………………………………………..Constant pressure9. Power Supply……………………………………….……110 volt, 15 amp, 1 phase, 60 Hz10. Drive System…………………………………………………….2:1 Roller chain hydraulic11. Paint………………………………………………………………….....Powder coat finish12. Emergency Power………………………………….....Battery operation in down direction13. Controller………………………………………………………..Electronic-free relay logic14. Motor/Pump……………..…………………………………………...…….110VAC, 1.5HP15. Manual lowering…………………………………..Outside the hoistway at desired landing16. Color………………………………………………………………………….Almond beigeB. CAR ENCLOSURE1. Side guards of platform shall have a steel frame with a powder coat finish and steel panel inserts to aminimum of 42’’ (1,067 mm) above the upper landing.2. No platform gate required, allowing for ease of operation.3. Upper gate shall be 42’’ high x 36’’ wide, with metal or plexiglass inserts and shall be equipped withinterlock, spring hinges and kick plate. Lower door shall be 80’’ high x 36’’ wide, with metal or4150 Autoroute #13, Laval, Québec, Canada, H7R 6E9Tél. :(450) 681-5655, Fax :(450) 681-4745 http://www.savaria.com, savaria@savaria.com 27
<strong>Planning</strong> <strong>Guide</strong> <strong>V1504</strong>Savaria Concord Lifts Inc.plexiglass inserts and shall be equipped with interlock hydraulic closer and kick plate on both sides. Theinside kick plate shall be made of steel.ALTERNATE A: 36’’wide x 80’’ high top landing door instead of the top landing gate.ALTERNATE B: Lower and upper door and door frame with 1 1/2 hour ULC Fire rating, heavy dutyhinges, Door vision panel,flush mounting of door inside the hoistway and adjustable hydraulic door closer on door frame4. Lift shall have manufacturer’s standard non-skid flooring.5. Doors and gates shall be flush mounted inside the hoistway as to avoid pinch points and shear hazards.6. Handrail: A single handrail with both ends returned to the side guard shall be located on the control wallof thecarriage.2.2 CAR OPERATIONA. <strong>Car</strong> Operating Panel shall consist of constant pressure buttons or rocker switches, emergency stop/alarmbutton, on/off key switch and emergency light mounted on a removable stainless steel panel (Type 304 #4Stainless Steel Finish).B. Emergency Operation — The car shall be equipped with a battery operated light fixture, emergency batterylowering device and alarm in case of normal building supply failure. The battery shall be the rechargeabletype with an automatic recharging system. A manual-lowering device shall be located outside the hoistway ina lockable box at positioned at a designated landing.2.3 PUMPING UNIT AND CONTROLA. The pumping unit and control shall be enclosed in the tower. The controller and pump unit shall be pre-wiredand tested prior to shipment. The controller is to be electronic-free with relay logic operation for ease ofmaintenance and service. Pump unit shall incorporate the following features:1. Smooth stops at each landing.2. Adjustable pressure relief valve.3. Manually operable down valve to lower lift in the event of an emergency. This valve shall be activatedfrom outside of the hoistwaythrough a keyed box.4. Pressure gauge isolating valve, manually operable.5. Gate valve to isolate cylinder from pump unit.6. Electrical solenoid for down direction control.7. Emergency lowering by battery power, from the car control.2.4 CYLINDER AND PLUNGERA. The cylinder shall be constructed of steel pipe of sufficient thickness and suitable safety margin. The top ofthe cylinder shall be equipped with a cylinder head with an internal guide ring and self-adjusting packing.B. The plunger shall be constructed of a steel shaft of proper diameter machined true and smooth. The plungershall be provided with a stop electrically welded to the bottom to prevent the plunger from leaving thecylinder.2.5 ROLLER CHAINSA. Two (2) No.50 roller chains with 5/8’’ pit ch. Minimum breaking strength 6100 lb (2773 kg) each2.6 LEVELLING DEVICEA. The lift shall be provided with an anti-creep device which will maintain the carriage level within ½’’ (12.69mm) of the top landing.4150 Autoroute #13, Laval, Québec, Canada, H7R 6E9Tél. :(450) 681-5655, Fax :(450) 681-4745 http://www.savaria.com, savaria@savaria.com 28
<strong>Planning</strong> <strong>Guide</strong> <strong>V1504</strong>Savaria Concord Lifts Inc.B. All limit switch and leveling device switches shall be located in a position to be inaccessible to unauthorizedpersons. They shall be located behind the mast wall and be accessible through removable panels.2.7 GUIDE YOKEA. The 2:1 guide yoke/sprocket assembly shall be supplied with two (2) sprockets, roller guide shoes, bearingsand guards.2.8 CALL STATIONSA. Provide door frame mount key-controlled call stations for upper level and lower level on a stainless steelplate (Type 304 #4 stainlesssteel finish).2.9 TERMINAL STOPPING DEVICESA. Normal terminal stopping devices shall be provided at top and bottom of runway to stop the car positivelyand automatically.Microswitches shall not be used.2.10 GUIDE RAILS AND BRACKETSA. Steel ‘’C’’ guide rails and brackets shall be used to guide the platform and sling. <strong>Guide</strong> rails shall form part ofthe structural integrity of the unit and be integral to the mast enclosure, ensuring stability and minimumplatform deflection when loaded.2.11 CAR SLINGA. <strong>Car</strong> sling shall be fabricated from steel tubing 44’’ (1,116 mm) high wit h adequate bracing to support theplatform and car enclosure. Roller guide shoes shall be mounted on the top and bottom of the car sling toengage the guide rails. <strong>Guide</strong> shoes shall be roller type with 3’’ diameter wheels.2.12 WIRINGA. All wiring and electrical connections shall comply with applicable codes. Insulated wiring shall have flameretardantand moisture-proof outer covering and shall be run in conduit or electrical wireways if locatedoutside the unit enclosure. Quick disconnect harnesses shall be used when possible.2.13 DOOR LOCKSA. The door locks shall be GAL type “N” interlock or fire rated electric door strike conform to ASME A18.1 b2000.2.14 DOORS AND GATESA. LOW-PROFILE ALUMINUM (TOP OR BOTTOM LANDINGS)This door shall have a flush-mounted doorframe, an hydraulic door closer, a vision panel and a handle. Fireratedelectric door strike or GAL interlock shall be used.B. TOP LANDING GATEThis gate is installed on the top landing and shall be used with a fire-rated electric door strike or a GALinterlock. The size shall be 42” high and it shall be provided with metal or acrylic insert.3.0 EXECUTIONA. EXAMINATION: All site dimensions shall be taken to ensure that tolerances and clearances have beenmaintained and meet local regulations.B. PREPARATION: Pre-inspect the construction and service requirements for work by others. Theserequirements will be included in drawings, diagrams, engineering data sheets and special instructions beforethe work begins.4150 Autoroute #13, Laval, Québec, Canada, H7R 6E9Tél. :(450) 681-5655, Fax :(450) 681-4745 http://www.savaria.com, savaria@savaria.com 29
<strong>Planning</strong> <strong>Guide</strong> <strong>V1504</strong>Savaria Concord Lifts Inc.C. INSTALLATION:1. Install all the components of the lift system that are specified in this section to be provided, and that arerequired byjurisdictional authorities to license the lift.2. Trained employees of the lift contractor shall perform all installation work of this section.3. Adjust lift for proper operation and clean unit thoroughly.4. Instruct users in operation procedures and Owner’s maintenance person in trouble-shooting andmaintenanceprocedures.END OF SECTION4150 Autoroute #13, Laval, Québec, Canada, H7R 6E9Tél. :(450) 681-5655, Fax :(450) 681-4745 http://www.savaria.com, savaria@savaria.com 30


