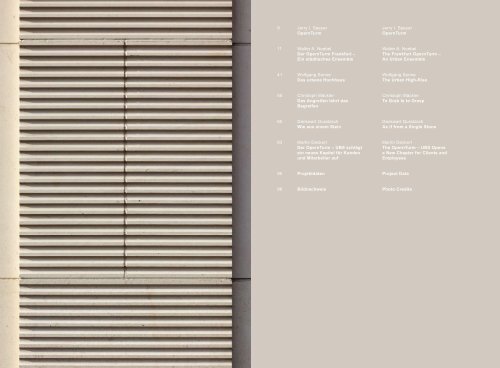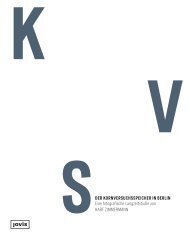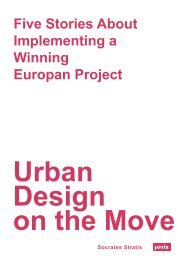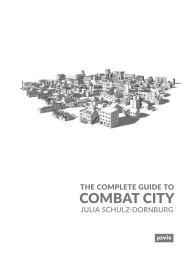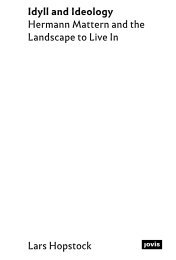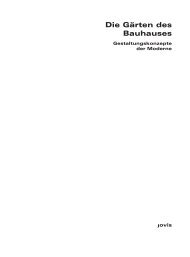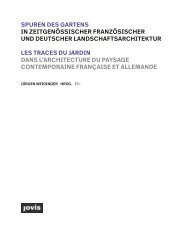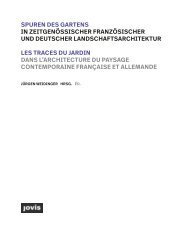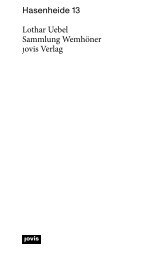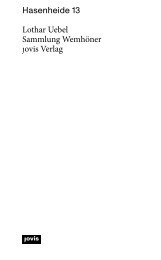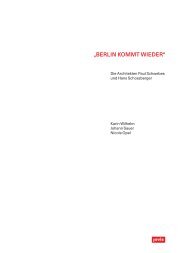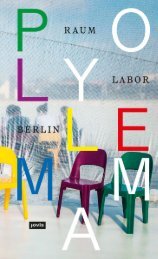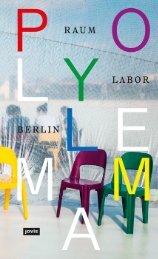Christoph Mäckler Zoofenster Berlin
978-3-86859-327-3.pdf
978-3-86859-327-3.pdf
You also want an ePaper? Increase the reach of your titles
YUMPU automatically turns print PDFs into web optimized ePapers that Google loves.
9 Jerry I. Speyer<br />
OpernTurm<br />
Jerry I. Speyer<br />
OpernTurm<br />
11 Walter A. Noebel<br />
Der OpernTurm Frankfurt –<br />
Ein städtisches Ensemble<br />
Walter A. Noebel<br />
The Frankfurt OpernTurm –<br />
An Urban Ensemble<br />
41 Wolfgang Sonne<br />
Das urbane Hochhaus<br />
Wolfgang Sonne<br />
The Urban High-Rise<br />
55 <strong>Christoph</strong> <strong>Mäckler</strong><br />
Das Angreifen lehrt das<br />
Begreifen<br />
<strong>Christoph</strong> <strong>Mäckler</strong><br />
To Grab Is to Grasp<br />
65 Dankwart Guratzsch<br />
Wie aus einem Stein<br />
Dankwart Guratzsch<br />
As if from a Single Stone<br />
83 Martin Deckert<br />
Der OpernTurm – UBS schlägt<br />
ein neues Kapitel für Kunden<br />
und Mitarbeiter auf<br />
Martin Deckert<br />
The OpernTurm – UBS Opens<br />
a New Chapter for Clients and<br />
Employees<br />
95 Projektdaten<br />
Project Data<br />
96 Bildnachweis<br />
Photo Credits
Skyline Frankfurt am Main<br />
Der Opernturm Frankfurt – Ein städtisches Ensemble<br />
Walter A. Noebel<br />
The Frankfurt OpernTurm – An Urban Ensemble<br />
Walter A. Noebel<br />
Anfänger und Amateure messen dem so genannten Einfall<br />
zuviel Gewicht bei. Vollkommene Typographie entsteht<br />
vorwiegend durch die Wahl zwischen verschiedenen Möglichkeiten,<br />
deren Kenntnis Sache langer Erfahrung, wie die<br />
richtige Wahl Sache des Taktes ist. Gute Typographie kann<br />
nicht witzig sein. Sie ist das genaue Gegenteil eines Abenteuers.<br />
Der Einfall zählt also wenig oder gar nicht. Er zählt<br />
um so weniger, als er nur auf gerade eine Arbeit anwendbar<br />
ist. In einer guten typographischen Arbeit sind alle einzelnen<br />
Teile formal durch einander bedingt, und ihre Verhältnisse<br />
werden langsam erst während der Arbeit entwickelt.<br />
Beginners and amateurs alike place too much importance on<br />
the so-called “idea.” Quintessential typography largely comes<br />
of selection from various options; knowledge of such is a matter<br />
of long experience and optimal selection is a matter of savoirfaire.<br />
Good typography cannot be comical. It is the exact opposite<br />
of an adventure. So the idea counts for almost nothing. The<br />
fact that it can just about be applied to one job makes it count<br />
even less. All the individual parts of a good typographic job are<br />
formally determined by each other; their relations to one another<br />
are only gradually developed during the working process.<br />
Jan Tschichold,<br />
Ausgewählte Aufsätze über Fragen der Gestalt des Buches<br />
und der Typographie. S. 12, Basel 1975<br />
Jan Tschichold,<br />
Ausgewählte Aufsätze über Fragen der Gestalt des Buches<br />
und der Typographie. P. 12, Basel 1975<br />
Als ich mich gegen Ende der 70er Jahre zum ersten Mal<br />
mit dem Auto von Norden auf die Stadt Frankfurt zu bewegte,<br />
flimmerte bereits das Ensemble der Hochhäuser<br />
ähnlich einer Fata Morgana in unwirklicher Präsenz, obgleich<br />
es natürlich noch deutlich weniger Türme waren als<br />
heute. Sie stachen ganz prägnant heraus aus dem Körper<br />
der Stadt, der ja nun damals nicht gerade die Dimension<br />
anderer mitteleuropäischer Großstädte, sondern eher beschauliche<br />
Dimensionen aufwies. Gerade aber die Konzentration<br />
der Türme in einem ganz bestimmten Bereich der<br />
Stadt, an den Grünanlagen des ehemaligen Walls, gab der<br />
boomenden Stadt so etwas wie eine konzeptuelle Logik.<br />
Es war die Zeit, als die Diskussion zum Wiederaufbau der<br />
alten Oper bereits in vollem Gange war und die Rückbesinnung<br />
auf die stadträumlichen Qualitäten der europäischen<br />
Stadt setzte ein.<br />
Wenn wir uns heute von Süden der Stadt nähern, so ist<br />
das Bild von damals noch ziemlich präsent, nur hat sich<br />
das Ensemble deutlich erweitert und verdichtet. Auch ist<br />
es nicht die besondere Qualität jedes einzelnen Turms,<br />
welche diesen Eindruck erzeugt, sondern vielmehr einige<br />
Regeln, wie Standorte und die Höhe der Türme, die dieses<br />
Bild bestätigen. Ob ein Turm nun höher oder gar schöner<br />
ist, spielt hier eigentlich keine Rolle – es ist die konzentrierte<br />
Versammlung, ähnlich einer Tischgesellschaft<br />
im Wohnzimmer der Stadt. Und wenn wir dann bei jedem<br />
Turm etwas genauer die Einbindung in den Stadtraum, die<br />
Verankerung im städtischen Kontext betrachten, so müssen<br />
wir feststellen, dass dies hier ohne Ausnahme nicht<br />
thematisiert wurde: Alle bis dahin errichteten Türme sind<br />
Solitäre, die aus der Perspektive des Fußgängers keinen<br />
Bezug zur angrenzenden, meist malträtierten Bebauung<br />
der Nachkriegszeit aufweisen.<br />
Nun, die Alte Oper wurde bekanntlich wieder aufgebaut<br />
und es entwickelten sich in diesem Zuge Ansätze eines regen<br />
städtischen Lebens – zumindest auf der Südostseite<br />
am Ausgang der Fressgasse. Die Nordwestseite hingegen<br />
markierte einen deutlichen Bruch, bedingt durch den fast<br />
vollständigen Abriss der Platzkante zum Opernplatz; der<br />
Übergang in die Bockenheimer Landstraße hatte etwas<br />
Ungemütliches, auch aufgrund der solitären Nachkriegs-<br />
As I approached the city of Frankfurt by car from the north for<br />
the first time ever in the late nineteen-seventies, the ensemble<br />
of high-rises shimmered like a mirage in surreal presence,<br />
although there were a lot less towers then than today. They<br />
poked very compactly out of the body of the city, which was of<br />
more modest dimensions at that time and did not exactly measure<br />
up to the sizes of other central European cities. Yet it was<br />
precisely the concentration of towers in a very specific area of<br />
the city, at the green area of the former ramparts, that gave the<br />
booming city a sort of conceptual logic. It was the time at which<br />
debate around the reconstruction of the old opera was in full<br />
swing and a return to the urban spatial qualities of the European<br />
city was taking hold.<br />
If we approach the city from the south today, the impression<br />
from back then is still pretty much there, although the ensemble<br />
has grown and consolidated itself considerably. This impression<br />
is corroborated by a few rules such as the location and<br />
height of the towers rather than by the particular quality of each<br />
individual tower. Whether a tower is higher or more beautiful is<br />
irrelevant – it is the concentrated collection that does it; like a<br />
literary circle in the sitting room of the city. And if we look a bit<br />
closer at how each tower is integrated into the cityscape, if we<br />
consider its anchorage into the urban context, we will discover<br />
that without exception these issues have not been addressed at<br />
all: all of the towers thus far erected are solitaires, which, from<br />
a pedestrian point of view, have absolutely no relation to the<br />
neighboring, usually maltreated, post-war buildings.<br />
Now, it is a well-known fact that the old opera has been reconstructed,<br />
in which context a bustling urban life began to develop<br />
– at least to the southeast towards Fressgasse Lane. However,<br />
the northwestern side still represented a clear rupture, as a result<br />
of the almost complete demolition of the edge towards Opernplatz;<br />
there was something uncomfortable about the transition<br />
into Bockenheimer Landstrasse, also as a result of the<br />
solitaire post-war buildings there, whose ground-floor zones denied<br />
cultivated urban usability. Not even quality structures such<br />
as the former HOCHTIEF building by Egon Eiermann provided<br />
the necessary urban presence, a concept that was recently totally<br />
entombed by its replacement building.<br />
But first let us return to our approach to the center of Frankfurt<br />
from the south, and let us imagine it at dusk, the time of day that<br />
11
Relief der Sockelfassade<br />
Relief of the plinth façade<br />
20
56 57
Turmkopf<br />
Tower Head<br />
26
Wie aus einem Stein<br />
Dankwart Guratzsch<br />
As if from a Single Stone<br />
Dankwart Guratzsch<br />
Wenn es um Frankfurt am Main geht, ist der amerikanische<br />
Immobilienunternehmer Jerry Speyer mit Herzblut dabei.<br />
Der Chef der weltweit tätigen amerikanischen Firma Tishman<br />
Speyer führt seinen Stammbaum auf Vorfahren in der<br />
Mainmetropole zurück. Und längst ist auch er in Frankfurt<br />
präsent. Hier hat er mit dem 257 Meter hohen, mit rotem<br />
Stein verkleideten Messeturm 1991 das höchste Gebäude<br />
Europas errichtet und mit der in einer Pyramide auslaufenden<br />
Architektur einen einprägsamen ästhetischen Akzent<br />
gesetzt.<br />
An diese Vorgeschichte ist zu erinnern, wenn das zweite<br />
Hochhausprojekt des Amerikaners in Frankfurt zu würdigen<br />
ist. Wieder handelt es sich um einen „steinernen“<br />
Turm. Wieder geht es um herausragende Architektur. Und<br />
wieder hat sich Speyer jedes Detail der Gestaltung zeigen<br />
lassen, um selbst an den Entscheidungen mitzuwirken.<br />
Wenn so oft und mit Recht beklagt wird, dass in Deutschland<br />
der Bauherr alten Typs, der noch sehr genaue Vorstellungen<br />
von guter Architektur hatte, kaum noch anzutreffen<br />
ist, so verkörpert Speyer diesen Typus offensichtlich<br />
in klassischer Form. „Wir haben Modelle vom Hochhauskopf<br />
und von der Sockelbebauung angefertigt und sind<br />
mit ihnen, ich weiß nicht wie oft, zwischen Frankfurt und<br />
New York hin- und hergeflogen. Speyer ging es nie nur um<br />
den Baufortschritt, sondern immer um Qualität und Aussagekraft<br />
auch noch des kleinsten Details. Wenn ihm etwas<br />
nicht gefiel, musste es neu gemacht werden oder er verzichtete<br />
ganz darauf. Einmal hat er mit einem Federstrich<br />
5000 Quadratmeter Nutzfläche gestrichen.“<br />
Der das sagt, hat Erfahrung genug, um das Besondere<br />
dieses Verhältnisses zwischen Bauherr und Baugestalter<br />
einschätzen zu können. <strong>Christoph</strong> <strong>Mäckler</strong>, selbst Frankfurter<br />
und Sohn des in der Nachkriegszeit zu Bedeutung<br />
gelangten Frankfurter Architekten Hermann <strong>Mäckler</strong>. In<br />
seiner Heimatstadt hat der 58-Jährige mit dem Wiederaufbau<br />
der kriegszerstörten Stadtbibliothek und dem Neuen<br />
Portikus auf der Maininsel Zeichen gesetzt, in <strong>Berlin</strong> das<br />
Geschäftshaus Lindencorso, in Leipzig die Fassaden des<br />
Häuserblocks der Marktgalerie gegenüber dem Alten Rathaus<br />
errichtet. Als Nachfolger des Architekten Josef Paul<br />
Kleihues auf dem Lehrstuhl für Entwerfen und Städtebau<br />
der Technischen Universität Dortmund hat er mit der<br />
Gründung des Deutschen Instituts für Stadtbaukunst dem<br />
Thema Gestaltungsqualität erstmals nach Jahrzehnten in<br />
Deutschland wieder eine „Adresse“ gegeben. Er ist unmanieriert<br />
und bescheiden genug, es sich selbst nicht einzugestehen:<br />
Aber wenn man eine solche Wertung schon bei<br />
Lebzeiten eines Architekten wagen darf, so zählt <strong>Mäckler</strong><br />
heute zu den wenigen, die man als prägend für eine Wende<br />
im Selbstverständnis der Nachkriegsarchitekten bezeichnen<br />
darf. Elemente dieser Architekturauffassung sind die<br />
Bindung des Einzelbauwerks an den städtebaulichen Kontext,<br />
der verantwortungsvolle Umgang mit dem Genius<br />
Loci, eine reservierte Haltung zu Architekturmoden, stilistische<br />
Konvergenz, handwerkliche Genauigkeit, Ergänzung<br />
der Palette aktueller Bautechnologien und -materialien aus<br />
dem Fundus traditioneller Verfahren und Werkstoffe. In der<br />
If Frankfurt am Main is involved, the American real estate businessman<br />
Jerry Speyer is in it with heart and soul. Head of globally<br />
operative American company Tishman Speyer, he traces<br />
his family tree back to ancestors in the Main metropolis. And<br />
his presence has long been felt in Frankfurt. This is where he<br />
erected the highest building in Europe in 1991; the 257-meterhigh<br />
Messeturm skyscraper. Clad in red stone, its architecture,<br />
which ultimately tapers into a pyramid, has set a conspicuous<br />
aesthetic accent.<br />
This prehistory is essential if one is to appreciate the American’s<br />
second skyscraper project in Frankfurt. It again involves<br />
a “stony” high-rise, it again revolves around excellent architecture.<br />
And Speyer again inspected each design detail to personally<br />
have his say in the decision-making process. While one often<br />
hears complaints – regularly and justifiably – that old-school<br />
clients, with very precise notions of good architecture, are few<br />
and far between in Germany, Speyer obviously classically embodies<br />
precisely that. “We made models of the tower head and<br />
of the plinth structure and flew back and forth between Frankfurt<br />
and New York endless times with them. Speyer was never only<br />
concerned with moving the construction process forward; on<br />
the contrary, the quality and expressiveness of even the smallest<br />
details were always of priority to him. Anything he didn’t like<br />
had to be redone or he got rid of it completely. He once eliminated<br />
5,000 square meters with the stroke of a pen.”<br />
These words were spoken by someone who has enough experience<br />
to be able to appreciate the unusualness of this relationship<br />
between client and architect. <strong>Christoph</strong> <strong>Mäckler</strong>, a<br />
Frankfurt man himself and son of the Frankfurt architect Hermann<br />
<strong>Mäckler</strong>, who rose to prominence in the post-war years.<br />
The fifty-eight year old has made a statement in his hometown<br />
with the reconstruction of the municipal library, which was destroyed<br />
in the war, and with the new portico on the Main Island.<br />
In <strong>Berlin</strong>, he designed the Lindencorso commercial building and<br />
in Leipzig the façades of the Market Gallery housing block opposite<br />
the old City Hall. As successor to the architect Josef Paul<br />
Kleihues at the chair of Design and Urban Planning at the Technical<br />
University of Dortmund, he once again provided a “home”<br />
for the realm of design quality in Germany for the first time in<br />
decades by founding the German Institut für Stadtbaukunst.<br />
He is humble and modest enough not to admit this to himself;<br />
however, if one is to be so bold during an architect’s lifetime,<br />
<strong>Mäckler</strong> must be considered one of the few who have driven a<br />
turnabout in the self-perception of post-war German architects.<br />
Elements of this approach to architecture include, the integration<br />
of individual building volumes into the urban context, a responsible<br />
handling of the genius loci, a reserved attitude to architectural<br />
fashions, stylistic convergence, technical precision,<br />
supplementation of the palette of current building technologies<br />
and materials with a store of traditional methods and materials.<br />
The fundamental novelty of this lies in overcoming the Modernist<br />
expectation of lack of preconception, thus honoring an often<br />
only partially adopted idea of Schinkel’s, “to act historically is<br />
that which effects the new and through which history is carried<br />
forward.”<br />
<strong>Mäckler</strong> calls the commission for a new skyscraper in Frankfurt<br />
and his encounter with the client Speyer “lucky for me.” Admit-<br />
65
Aufzugslobby<br />
Elevator lobby
80 81
Zur Offenheit gehört auch, dass UBS ihre Bereiche für eine<br />
breitere Öffentlichkeit öffnet und damit unter anderem eine<br />
Bühne für kulturelle Veranstaltungen schafft. Dabei freuen<br />
wir uns über jeden Besucher, der die UBS Art Collection<br />
mit mehr als 100 Werken, die ästhetische Architektur und<br />
den einmaligen Blick auf Frankfurt genießen möchte. Auch<br />
deshalb ist der OpernTurm ein zukunftsweisender Beitrag<br />
für die Stadt. Gleichzeitig machen die akustische Dämpfung,<br />
neueste Klimatechnik und die moderne Ausstattung<br />
in den Büroräumen den OpernTurm in Kombination mit der<br />
integrierten Kindertagesstätte zu einem der attraktivsten<br />
Arbeitsplätze in Frankfurt.<br />
Das alles wäre nicht möglich ohne verlässliche Partner<br />
und eine im Sinne Goethes vollkommene Ausführung. Im<br />
Namen der UBS Deutschland AG danke ich daher an dieser<br />
Stelle allen, die mit ihrem Einsatz dieses Meisterwerk<br />
geschaffen haben – vor allem der Stadt Frankfurt, dem<br />
Projektentwickler Tishman Speyer sowie dem Architekten<br />
<strong>Christoph</strong> <strong>Mäckler</strong> – und natürlich zu guter Letzt unserem<br />
internen UBS Projektteam.<br />
Die Beiträge, Fotos und Skizzen dieses Bildbands zeigen<br />
die Entstehung und Vollendung des OpernTurms. Ich bin<br />
mir sicher, dass Ihnen dieses Buch neue Perspektiven und<br />
inspirierende Einblicke in dieses besondere Bauwerk sowie<br />
eine klare Sicht auf die zugrunde liegenden Werte und<br />
das Selbstverständnis von UBS ermöglicht.<br />
pioneering contribution to the city. Its noise absorption, newest<br />
climate technology, and the modern interior fittings of the office<br />
spaces in combination with an integrated kindergarten make it<br />
one of the most attractive places to work in Frankfurt.<br />
All of this would be impossible without reliable partners and perfect<br />
execution in the sense of Goethe. On behalf of UBS Germany<br />
AG, I would therefore like to extend my thanks to those<br />
whose efforts have made this masterpiece possible – above all<br />
the city of Frankfurt, the project developer Tishman Speyer, and<br />
the architect <strong>Christoph</strong> <strong>Mäckler</strong> – and, of course, last but not<br />
least our own UBS project team.<br />
The contributions, photos, and sketches in this illustrated volume<br />
demonstrate the creation and completion of the Opern-<br />
Turm. I am certain that this book will give you new perspectives<br />
of and inspiring insights into this special building as well as provide<br />
you with a clear overview of the values that underpin UBS<br />
and of its own self-conception.<br />
UBS Kundenbereich<br />
UBS customer area


