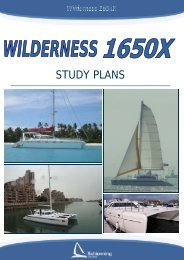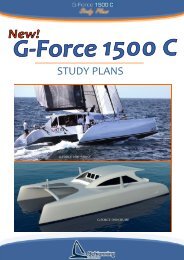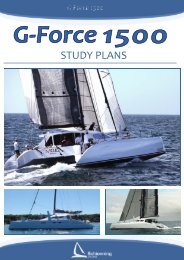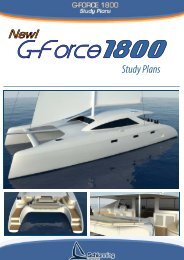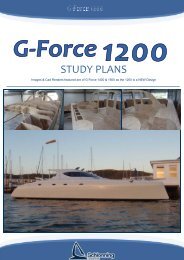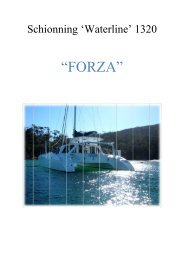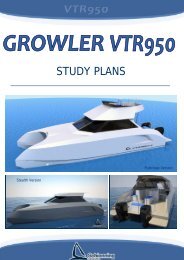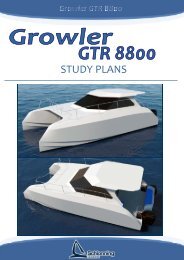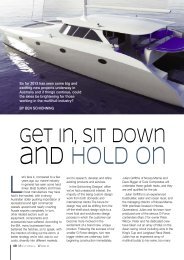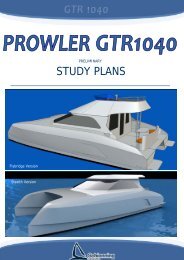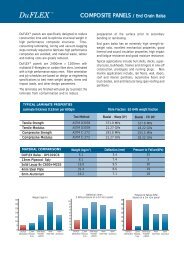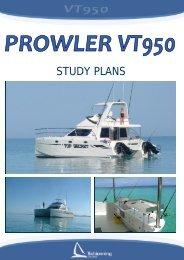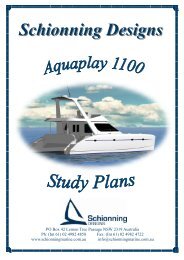Cosmos 1250 Study Plans - Schionning Designs
Cosmos 1250 Study Plans - Schionning Designs
Cosmos 1250 Study Plans - Schionning Designs
You also want an ePaper? Increase the reach of your titles
YUMPU automatically turns print PDFs into web optimized ePapers that Google loves.
<strong>Schionning</strong> <strong>Designs</strong><br />
SCHIONNING DESIGNS<br />
PO Box 42 Lemon Tree Passage NSW Australia<br />
Ph: (Int 61) 02 4982 4788 Fax: (Int 61) 02 4982 4722<br />
www.schionningmarine.com.au info@schionningmarine.com.au
Design Profile<br />
& Description<br />
LOA .......................................... 12.50 metres<br />
BOA ............................................. 6.90 metres<br />
DRAFT ...................................... 0.465 metres<br />
Headroom – Hulls ........................ 2.22 metres<br />
Headroom – B/Deck .................... 1.80 metres<br />
Mast Height .................................... 17 metres<br />
Sail Area .....................................95 sq metres<br />
Payload ..................................1800 kilograms<br />
Displacement .........................5630 kilograms<br />
Immersion Rate ..............................209 kg/cm<br />
Fuel Capacity ...................................100 litres<br />
Water Capacity ................................600 litres<br />
Bridgedeck Clearance ................ 0.700 metres<br />
Motor Speed cruising: ................... 6.5 knots<br />
Sail Speed<br />
top: ...........................10 knots<br />
cruising: ....................10 knots<br />
top: .........................20+ knots<br />
Building Hours ............................6000 approx<br />
Cost Of Materials ...............$180,000 estimate<br />
Waterline Beam to Length ratio ........... 12.2:1<br />
<strong>Cosmos</strong> <strong>1250</strong> Survey<br />
The port hull has another double cabin with ensuite<br />
forward, a large galley amidships and another<br />
double cabin aft. This layout could quite<br />
simply be altered to a more standard layout as per<br />
our other <strong>Cosmos</strong> designs like the 1160 with 3<br />
doubles and a bigger head and shower aft in the<br />
one hull. A galley up is also possible in this design<br />
although we feel that it compromises the saloon<br />
(lounging) space and the area amidships in<br />
the hull suits the galley layout very well. Ventilation<br />
in our cats is well thought out in all areas<br />
and there is less motion down in the hull – preferable<br />
when performing galley duties. We like<br />
to keep an ‘open’ feeling of space in our designs<br />
so we leave the area between the galley<br />
and saloon open. Besides feeling more spacious<br />
and assisting the ventilation in warmer<br />
climates, the Chef can still converse with the<br />
guests in the saloon and pass plates back and<br />
forth.<br />
Construction is of Durakore strip planking<br />
(or WRC is an option in the standard nonsurvey<br />
version). Duflex balsa panels are used<br />
for flat panels and bulkheads and Duflex<br />
honeycomb and balsa panels are used for<br />
furniture.<br />
This is our first design engineered to comply<br />
with Australian Survey Standards. She is currently<br />
being built and passed through NSW, SA<br />
and WA. The length of 12.50m means that she<br />
can be operated in Australian water with a Coxswains<br />
ticket and approval can be sought for the<br />
various different survey categories.<br />
Following our <strong>Cosmos</strong> line of cruising cats she<br />
is also being offered in a NON-SURVEY standard<br />
design and will be perfectly suited to live-aboard,<br />
long term cruising in comfort.With a displacement<br />
of 5630kg (non survey) she has a pretty good<br />
payload and accommodation is comfortable.<br />
Designed initially with Charter in mind the layout<br />
has two double cabins in the port hull with twin<br />
access going fore and aft into these cabins. A<br />
shared head/shower is located centrally in this hull<br />
with access from both the fore and aft cabins. The<br />
saloon is very comfortable with plenty of seating<br />
(again a Charter consideration) and a good<br />
permanent navigation station.<br />
The rig is a moderate, performance rig, kept<br />
very simple for easy handling. A central winch<br />
station is optional. We also sell plans to build<br />
your own composite rotating wing mast<br />
(optional extra), this will save you thousands of<br />
dollars and they are proving exceptionally good<br />
being strong and light and improving sailing<br />
performance. The general sailing performance<br />
should be very good if the boat is built and<br />
loaded to her designed displacement, the<br />
“Survey” version is a lot heavier so her sailing<br />
performance will be compromised.<br />
Motor power is provided by two four stroke<br />
20hp outboards or two small diesel motors also<br />
around 20hp.<br />
Our plans for this design are in our new<br />
format, very accurate and detailed colour CAD<br />
drawings, full size patterns for hull frames and<br />
bulkheads and of course we offer support to our<br />
builders throughout their project.<br />
Construction Overview<br />
The <strong>Cosmos</strong> cats are built using the<br />
strip planked method of construction. This is a<br />
very easy building method producing a strong<br />
light composite Multihull not requiring high<br />
skill levels or complex and expensive tools.
Design Profile &<br />
Description (cont)<br />
The choice of materials are either Western Red<br />
Cedar planking or Balsa Core planks (Durakore).<br />
Western Red Cedar is cheaper and a little easier to<br />
use as joins are simpler and it is not affected as<br />
much my moisture levels. This is only relevant<br />
while each shell is being built, once glassing has<br />
been done the shells become stable and from here<br />
on both systems are similar to work with.<br />
Durakore planking offers a significant weight saving<br />
in the core, of about 30%. It is an excellent<br />
product giving a very high strength to weight ratio<br />
and will produce a lighter boat allowing either a<br />
little more performance for club racing or a better<br />
payload for cruising. It is more expensive than W.<br />
R.C. but only a small part of the overall cost of the<br />
boat.<br />
Hulls are built separately upside down on temporary<br />
building frames. These are made out of 13 -<br />
20 mm chipboard or plywood set up on a ladder<br />
type strong back set on a concrete floor, or on star<br />
pickets driven into the ground.<br />
The hulls are built from a deck to hull join on the<br />
outside, to the hull and bridgedeck join on the inside.<br />
This includes the flared curve and one has to<br />
turn some of the frames around on the strong back<br />
to produce a left and right hull.<br />
We find this method of building easy as you have<br />
smaller sections to produce at a time, allowing<br />
each hull section to be stripped and glassed in a<br />
reasonably quick time, avoiding changes in climate<br />
which may affect the strip planking before it<br />
can be sealed with epoxy and glass. The individual<br />
pieces can be more easily turned over in your<br />
shed, usually with a case of beer and a group of<br />
friends, therefore cutting out crane expenses and<br />
the risk of turning big fragile sections usually outside<br />
a shed because of limited height.<br />
The hulls are faired while upside down then both<br />
shells aligned and leveled in their respective positions,<br />
bulkheads now added plus forward beam<br />
etc. The inside hull to hull measurement is exactly<br />
a full sheet of DuFlex wide and makes assembly<br />
very easy. These sheets are all joined on<br />
the floor and then lifted and glued into position.<br />
This is like a giant square and checks your boat is<br />
square and straight. From this stage furniture and<br />
decks are added until your cat is completed.<br />
<strong>Cosmos</strong> <strong>1250</strong> Survey<br />
For bulkheads we use DuFlex panels and add<br />
uni-directional cloth, this is very quick, simple<br />
and strong and using DuFlex ensures the correct<br />
resin to cloth ratios for optimum strength.<br />
Durakore flat panels, DuFlex and Gaboon plywood<br />
are used to their best mechanical advantage.<br />
Again the choice can be made to use more<br />
light high-tech materials and save weight or<br />
should finances dictate, cheaper gaboon ply can<br />
be used adding weight. The <strong>Cosmos</strong> cats have<br />
good weight carrying ability and so your material<br />
choices can be a lot more sensible, but bear in<br />
mind when building a Multihull of any sort,<br />
weight is an enemy that you must fight all the<br />
way through.<br />
Shed size needs to be 2-3m wider than the boat,<br />
4m longer and ideally, the height should be 2.5m<br />
plus the boat height. Remember, foam bows can<br />
be added later to reduce shed size.<br />
COMPONENTS<br />
Hulls: 2197 x 2265 W x 12490 L<br />
B/D: 7050 L x 2400 B<br />
Cabin top: 4205 L x 3800 B
Pre-cut Kit<br />
Options<br />
<strong>Cosmos</strong> <strong>1250</strong> Survey<br />
Pre-cut Interior & Bulkhead<br />
Kit Options<br />
Some of our designs offer the option of having bulkheads and furniture pre-cut. This is proving<br />
extremely popular with owner builders as well as Professional builders because the labour<br />
time is very much reduced as is the 'thinking' and planning time that is inevitable when<br />
building an interior from scratch.<br />
How the pre-cut kit works:<br />
The kit is supplied in the specified size DuFlex or Durakore panels, with every piece of furniture<br />
pre-cut and held in place in the 2400 x 1200 mm panel by small tags. The full size<br />
panels are scarfed ready to join and once glued and dry, the tags are cut to release the individual<br />
pieces. A set of plans is supplied for the pre-cut furniture showing the assembly of<br />
each cabin (see example image).<br />
ADVANTAGES OF KITS<br />
• SPEED<br />
This is the quickest method to build a one off boat! The panels are pre-glassed and precut.<br />
The panels are taped together with pre-cut (width) tape. A Wombat Junior wet-out<br />
machine (cost approx. $500) eases this process further.<br />
• SIMPLICITY<br />
There is no doubt, building a boat does not get any simpler than this. The computer gener<br />
ated pre-cut and pre-glassed panels just fit together perfectly.<br />
• HEALTH<br />
Because of reduced handling of epoxy and cloth, your exposure to hazardous chemicals,<br />
fumes and itchy dust is very much reduced.<br />
• EASY TO HANDLE<br />
The furniture can be assembled on the floor in the workshop and then when dry, taken<br />
on board and fitted in position, this makes the job much easier.<br />
• LESS WASTAGE<br />
The computer nesting ensures maximum use of material and minimal wastage.<br />
• QUALITY END RESULT<br />
One of the major pluses of using the DuFlex panels is that being pre-glassed under strict<br />
factory conditions, they maintain the correct resin to cloth ratio and so maintain the<br />
required and desired strength and weight.
Payload<br />
Explanation<br />
<strong>Cosmos</strong> <strong>1250</strong> Survey<br />
Payload seems to be something that is largely misunderstood so we'll try to clarify this as<br />
much as we can.<br />
Generally, payload is anything surplus to the working of the boat. In other words, the boat can<br />
still be used and will remain seaworthy with rig, sails, motors, anchors, deck gear etc.<br />
So to elaborate, here is a list of what's included in the payload as we see it:<br />
1) Fuel<br />
2) Water<br />
3) Crew weight, usually working on an average of 4.<br />
4) Food<br />
5) Alcoholic beverages (usually heavy!)<br />
6) Personal belongings i.e. clothes, books etc<br />
7) Galley equipment i.e. pots, pans, cutlery, crockery etc<br />
8) Spares i.e. for motor, ropes, fenders etc<br />
9) Diving gear etc<br />
10) Navigation equipment i.e. charts, rulers etc<br />
People always ask us "Can I have bigger water or fuel tanks?" or "Can I have a gen-set?".<br />
What we tell them is yes, if you are willing to compensate in another area but this is usually<br />
not the case, they want extra in addition to our standard list, which can't and won't work. There<br />
is only one DWL (Design Waterline), this is where the boat will float when fully loaded, any<br />
extra weight will compromise the design i.e. structural engineering calculations can be upset,<br />
bridgedeck clearance is reduced, reserve buoyancy is minimised, the inertia or motion of the<br />
boat is more exaggerated and your boat speed will suffer.<br />
In our calculations, we always allow a safety margin for overloading or a bad/heavy build,<br />
which means if you achieve a nice light build weight, it is possible for you to load the boat<br />
more but we suggest to wait until you know this is definitely the case.<br />
There also seems to be some confusion as to what the term 'displacement' means. The displacement<br />
figure is referring to the fully loaded weight of the boat and the water it will displace,<br />
the displacement will always include the boats payload.<br />
In conclusion, we suggest to keep the boat as light as possible during the build and fit-out, also<br />
keeping your equipment simplistic, you can always add weight and gear later if you find<br />
you've come in under-weight.
Construction<br />
<strong>Plans</strong><br />
WHAT IS SUPPLIED IN THE PLANS?<br />
NOTE: THE COSMOS <strong>1250</strong> HAS CAD DRAWN PLANS<br />
<strong>Cosmos</strong> <strong>1250</strong> Survey<br />
Advice is readily available to help with your design choice and various options available.<br />
COST OF PLANS: <strong>Cosmos</strong> <strong>1250</strong> - survey construction plans cost $11,000.00<br />
Prices valid until 31st October 2004.<br />
BACK UP SERVICE: 10 hours of personal backup is included in your plan fee, after this back up<br />
is charged to you at $35.00 per hour and your credit card will be required for payment. You will find<br />
that the free back up is based on most builder requirements is very generous. Very few builders use<br />
more help than this.<br />
HOW TO ORDER PLANS: We require a signed and faxed or mailed PLAN ORDER FORM<br />
with every plan order. This form explains the terms and conditions and plans will not be mailed until<br />
a signed order form is received. See form included in study plans.<br />
PAYMENT: WE ACCEPT: Bank cheques or direct deposit into our bank account. Please email<br />
info@schionningdesigns.com.au for our account details. Credit cards are not accepted for plan purchase.<br />
SHIPPING: <strong>Plans</strong> are sent by express mail within Australia and EMS over seas at no extra charge<br />
to you.<br />
Building a boat is definitely a challenge but with good plans, our helpful friendly support and the modern materials<br />
available, it's never been easier. The investment of time and money is very worth while, offering a rich<br />
life experience, fun reward when you launch her and financially you can certainly stand to gain substantially.<br />
We look forward to hearing from you again and wish you the very best with your project.<br />
The <strong>Schionning</strong> <strong>Designs</strong> Team
ABN 31 220 021 010<br />
Purchase Agreement Order Form<br />
Buyer’ Details Contact Person Previous Agreement<br />
Date New Alter Cancel Co/Dept Customer No. Yes/No<br />
Buyer’s Trading Name:<br />
ABN:<br />
SoleTrader Partnership Company<br />
Name:<br />
Name to put on plans As above<br />
Address:<br />
Phone No: Fax no: Mobile<br />
E-mail:<br />
Purchase Order<br />
Description of Purchase: (Including any special instructions) e.g. Boat (describe number and type of Kit Boat) or<br />
Design <strong>Plans</strong> (describe number and type of plans) or other<br />
If insufficient space please attach a detailed description of the services required<br />
Purchase Date:<br />
GST Inclusive<br />
Price: A$<br />
Delivery Date:<br />
Number of boats which may be constructed from plans, please specify number:<br />
Third Party Builder: Yes/No - If Yes please provide details<br />
PO Box 42 Lemon Tree Passage NSW 2319■<br />
Phone: +61 2 4982 4858 ■ Fax: +61 2 4982 4722 ■ Email: info@schionningmarine.com.au<br />
www.schionningmarine.com.au
Terms of Sale<br />
1) Sale and Purchase. In consideration of payment of the<br />
Price set forth in the attached Order Form, <strong>Schionning</strong><br />
<strong>Designs</strong> Pty Ltd (“the Seller”) sells to the Buyer the goods<br />
or plans (as the case may be) (hereafter called “the<br />
goods”) described in the attached Order Form upon these<br />
terms of sale.<br />
2) Passing of Title. Title to the goods shall pass to the<br />
Buyer upon payment in full.<br />
3) Delivery of Orders. The seller must make the goods sold<br />
available for collection by or delivery to the Buyer at a<br />
date and time agreed by the Parties and specified in the<br />
Order Form.<br />
4) Risk. The risk in the goods remains the Sellers until<br />
delivery of the goods to the Buyer.<br />
5) Copyright/Design Rights. The copyright, design rights<br />
and all other intellectual property rights in the plans or<br />
boats or other goods sold pursuant to this agreement<br />
shall at all times remain the property of the Seller.<br />
6) No Reproduction. None of the plans sold may be copied<br />
in full or in part by the Buyer unless specifically permitted<br />
in writing by the Seller to do so.<br />
7) Licence. In the case of a purchase of plans, the Buyer<br />
may use the plans purchased for the sole purpose of<br />
constructing the number of boats specified on the Order<br />
Form.<br />
8) Further Payment. If the Buyer wishes to use the plans for<br />
constructing more than the agreed number of boats<br />
specified in the Order Form then the Buyer must seek the<br />
Seller’s written consent and further fees shall apply.<br />
9) Liability.<br />
(a) The plans or goods sold pursuant to this agreement<br />
are sold in good faith, having regard of the technical<br />
knowledge and information available to the Seller at the<br />
time of sale.<br />
(b)So far as may be permitted by law, the Seller excludes<br />
any representations or warranties, whether expressed or<br />
implied, with respect to the plans or goods sold, including<br />
but not limited to any warranty of merchantability, fitness<br />
for the purpose or otherwise and will not, to the maximum<br />
extent permitted by law accept any loss, damage, or<br />
personal or other injury or liability, howsoever arising out<br />
of the sale or supply of the plans or goods sold pursuant<br />
to this agreement.<br />
(c)The buyer agrees to build the boat according to the<br />
construction plans and will not deviate from these plans<br />
without the written consent from the Seller.<br />
(d)The Seller reserves the right to deem a boat built by or<br />
on behalf of the Buyer to be unworthy of being advertised,<br />
branded or otherwise promoted as a <strong>Schionning</strong> Design<br />
boat, if the design has, in the opinion of the Seller, been<br />
sufficiently altered or the plans have been deviated from<br />
to such an extent that the Seller considers such<br />
alterations to be less than satisfactory.<br />
10) Third Party Builder.<br />
a)If the Buyer purchases plans and engages a builder to<br />
build and or construct one or more boats pursuant to this<br />
agreement, the Buyer shall procure from the builder a<br />
covenant in favour of the Seller that it will not copy, sell<br />
or otherwise use the plans and specifications except as<br />
expressly permitted by the terms of this agreement and<br />
shall otherwise be bound by the provisions of this<br />
agreement in so far as this agreement applies to protect<br />
the intellectual property rights of the Seller.<br />
b)The Seller may refuse to deliver the plans until after the<br />
Buyer has procured from the builder and provided to the<br />
Seller the covenant required by sub-clause 1 of this<br />
clause.<br />
11) Restrictions on Assignment. The Buyer must not without<br />
the prior written consent of the Seller, which may be<br />
granted or refused absolutely or granted subject to<br />
conditions, transfer or assign his interest in the plans or<br />
goods sold pursuant to this agreement.<br />
Please Note: Construction plans may NOT be returned for a refund due to obvious possible breach of<br />
copyright so please consider carefully before ordering.<br />
Offer and Acceptance<br />
Offer<br />
This agreement is entered into in accordance with the terms and<br />
conditions above which the Customer confirms he has read and<br />
accepts.<br />
Acceptance<br />
Buyer's Signature: Accepted by Seller :<br />
Date:<br />
Date:<br />
Terms of Payment: Cash/ Direct Deposit/Cheque upon signing order please.<br />
PO Box 42 Lemon Tree Passage NSW 2319■<br />
Phone: +61 2 4982 4858 ■ Fax: +61 2 4982 4722 ■ Email: info@schionningmarine.com.au<br />
www.schionningmarine.com.au



