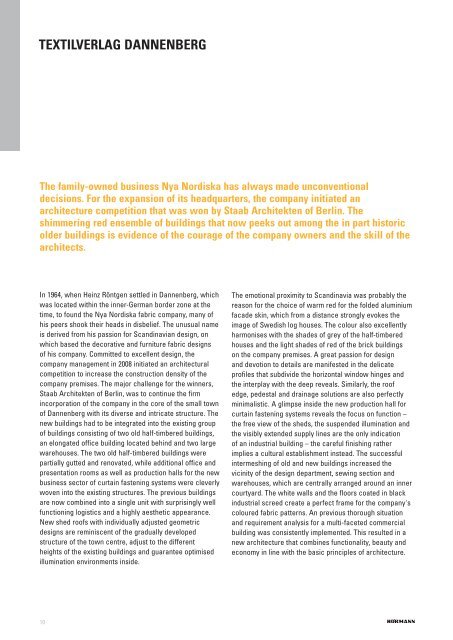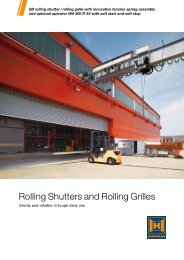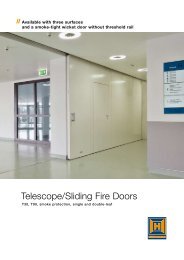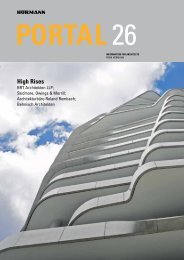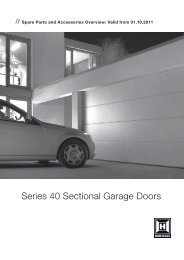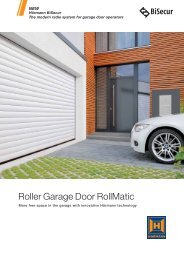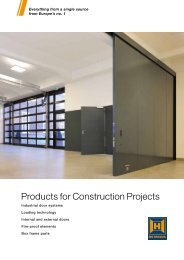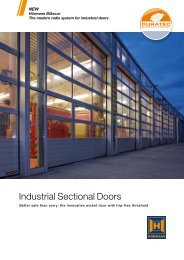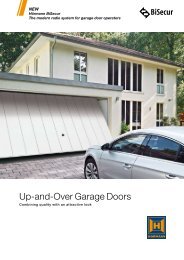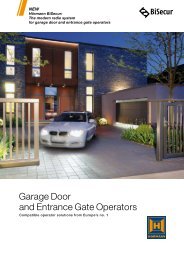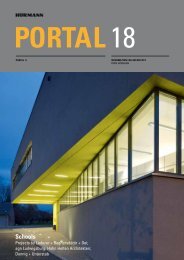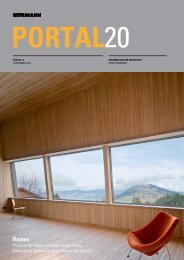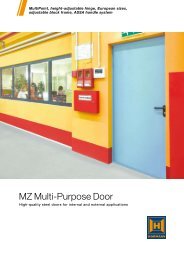haus der geschichte (house of history) in essen - Hormann.co.uk
haus der geschichte (house of history) in essen - Hormann.co.uk
haus der geschichte (house of history) in essen - Hormann.co.uk
Create successful ePaper yourself
Turn your PDF publications into a flip-book with our unique Google optimized e-Paper software.
TEXTILVERLAG DANNENBERG<br />
The family-owned bus<strong>in</strong>ess Nya Nordiska has always made un<strong>co</strong>nventional<br />
decisions. For the expansion <strong>of</strong> its headquarters, the <strong>co</strong>mpany <strong>in</strong>itiated an<br />
architecture <strong>co</strong>mpetition that was won by Staab Architekten <strong>of</strong> Berl<strong>in</strong>. The<br />
shimmer<strong>in</strong>g red ensemble <strong>of</strong> build<strong>in</strong>gs that now peeks out among the <strong>in</strong> part historic<br />
ol<strong>der</strong> build<strong>in</strong>gs is evidence <strong>of</strong> the <strong>co</strong>urage <strong>of</strong> the <strong>co</strong>mpany owners and the skill <strong>of</strong> the<br />
architects.<br />
In 1964, when He<strong>in</strong>z Röntgen settled <strong>in</strong> Dannenberg, which<br />
was located with<strong>in</strong> the <strong>in</strong>ner-German bor<strong>der</strong> zone at the<br />
time, to found the Nya Nordiska fabric <strong>co</strong>mpany, many <strong>of</strong><br />
his peers shook their heads <strong>in</strong> disbelief. The unusual name<br />
is <strong>der</strong>ived from his passion for Scand<strong>in</strong>avian design, on<br />
which based the de<strong>co</strong>rative and furniture fabric designs<br />
<strong>of</strong> his <strong>co</strong>mpany. Committed to excellent design, the<br />
<strong>co</strong>mpany management <strong>in</strong> 2008 <strong>in</strong>itiated an architectural<br />
<strong>co</strong>mpetition to <strong>in</strong>crease the <strong>co</strong>nstruction density <strong>of</strong> the<br />
<strong>co</strong>mpany premises. The major challenge for the w<strong>in</strong>ners,<br />
Staab Architekten <strong>of</strong> Berl<strong>in</strong>, was to <strong>co</strong>nt<strong>in</strong>ue the firm<br />
<strong>in</strong><strong>co</strong>rporation <strong>of</strong> the <strong>co</strong>mpany <strong>in</strong> the <strong>co</strong>re <strong>of</strong> the small town<br />
<strong>of</strong> Dannenberg with its diverse and <strong>in</strong>tricate structure. The<br />
new build<strong>in</strong>gs had to be <strong>in</strong>tegrated <strong>in</strong>to the exist<strong>in</strong>g group<br />
<strong>of</strong> build<strong>in</strong>gs <strong>co</strong>nsist<strong>in</strong>g <strong>of</strong> two old half-timbered build<strong>in</strong>gs,<br />
an elongated <strong>of</strong>fice build<strong>in</strong>g located beh<strong>in</strong>d and two large<br />
ware<strong>house</strong>s. The two old half-timbered build<strong>in</strong>gs were<br />
partially gutted and renovated, while additional <strong>of</strong>fice and<br />
presentation rooms as well as production halls for the new<br />
bus<strong>in</strong>ess sector <strong>of</strong> curta<strong>in</strong> fasten<strong>in</strong>g systems were cleverly<br />
woven <strong>in</strong>to the exist<strong>in</strong>g structures. The previous build<strong>in</strong>gs<br />
are now <strong>co</strong>mb<strong>in</strong>ed <strong>in</strong>to a s<strong>in</strong>gle unit with surpris<strong>in</strong>gly well<br />
function<strong>in</strong>g logistics and a highly aesthetic appearance.<br />
New shed ro<strong>of</strong>s with <strong>in</strong>dividually adjusted geometric<br />
designs are rem<strong>in</strong>iscent <strong>of</strong> the gradually developed<br />
structure <strong>of</strong> the town centre, adjust to the different<br />
heights <strong>of</strong> the exist<strong>in</strong>g build<strong>in</strong>gs and guarantee optimised<br />
illum<strong>in</strong>ation environments <strong>in</strong>side.<br />
10<br />
The emotional proximity to Scand<strong>in</strong>avia was probably the<br />
reason for the choice <strong>of</strong> warm red for the folded alum<strong>in</strong>ium<br />
facade sk<strong>in</strong>, which from a distance strongly evokes the<br />
image <strong>of</strong> Swedish log <strong>house</strong>s. The <strong>co</strong>lour also excellently<br />
harmonises with the shades <strong>of</strong> grey <strong>of</strong> the half-timbered<br />
<strong>house</strong>s and the light shades <strong>of</strong> red <strong>of</strong> the brick build<strong>in</strong>gs<br />
on the <strong>co</strong>mpany premises. A great passion for design<br />
and devotion to details are manifested <strong>in</strong> the delicate<br />
pr<strong>of</strong>iles that subdivide the horizontal w<strong>in</strong>dow h<strong>in</strong>ges and<br />
the <strong>in</strong>terplay with the deep reveals. Similarly, the ro<strong>of</strong><br />
edge, pedestal and dra<strong>in</strong>age solutions are also perfectly<br />
m<strong>in</strong>imalistic. A glimpse <strong>in</strong>side the new production hall for<br />
curta<strong>in</strong> fasten<strong>in</strong>g systems reveals the focus on function –<br />
the free view <strong>of</strong> the sheds, the suspended illum<strong>in</strong>ation and<br />
the visibly extended supply l<strong>in</strong>es are the only <strong>in</strong>dication<br />
<strong>of</strong> an <strong>in</strong>dustrial build<strong>in</strong>g – the careful f<strong>in</strong>ish<strong>in</strong>g rather<br />
implies a cultural establishment <strong>in</strong>stead. The successful<br />
<strong>in</strong>termesh<strong>in</strong>g <strong>of</strong> old and new build<strong>in</strong>gs <strong>in</strong>creased the<br />
vic<strong>in</strong>ity <strong>of</strong> the design department, sew<strong>in</strong>g section and<br />
ware<strong>house</strong>s, which are centrally arranged around an <strong>in</strong>ner<br />
<strong>co</strong>urtyard. The white walls and the floors <strong>co</strong>ated <strong>in</strong> black<br />
<strong>in</strong>dustrial screed create a perfect frame for the <strong>co</strong>mpany's<br />
<strong>co</strong>loured fabric patterns. An previous thorough situation<br />
and requirement analysis for a multi-faceted <strong>co</strong>mmercial<br />
build<strong>in</strong>g was <strong>co</strong>nsistently implemented. This resulted <strong>in</strong> a<br />
new architecture that <strong>co</strong>mb<strong>in</strong>es functionality, beauty and<br />
e<strong>co</strong>nomy <strong>in</strong> l<strong>in</strong>e with the basic pr<strong>in</strong>ciples <strong>of</strong> architecture.


