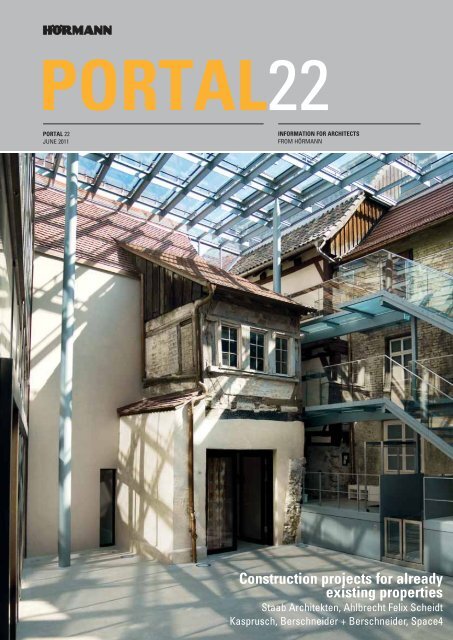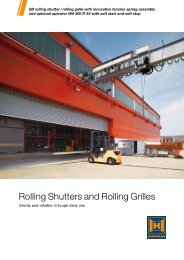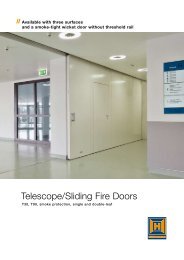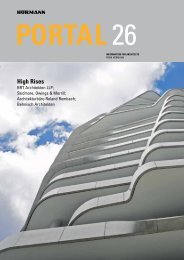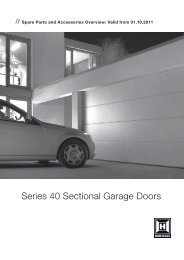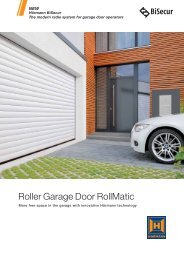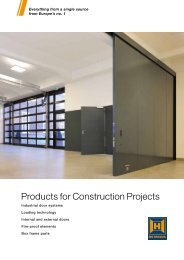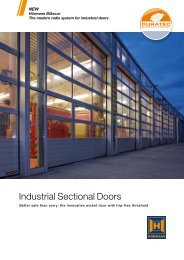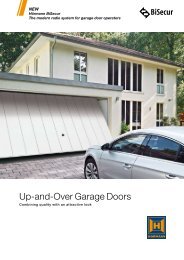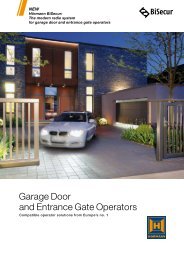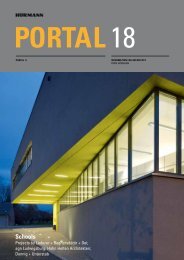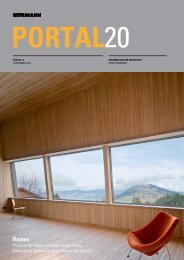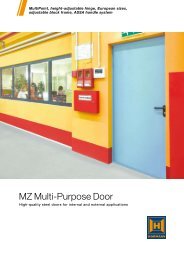haus der geschichte (house of history) in essen - Hormann.co.uk
haus der geschichte (house of history) in essen - Hormann.co.uk
haus der geschichte (house of history) in essen - Hormann.co.uk
Create successful ePaper yourself
Turn your PDF publications into a flip-book with our unique Google optimized e-Paper software.
PORTAL22<br />
PORTAL 22<br />
JUNE 2011<br />
INFORMATION FOR ARCHITECTS<br />
FROM HÖRMANN<br />
Construction projects for already<br />
exist<strong>in</strong>g properties<br />
Staab Architekten, Ahlbrecht Felix Scheidt<br />
Kasprusch, Berschnei<strong>der</strong> + Berschnei<strong>der</strong>, Space4
10<br />
24<br />
24 08<br />
20 16<br />
20
CONTENTS<br />
04<br />
10<br />
16<br />
20<br />
24<br />
30<br />
32<br />
34<br />
35<br />
PORTAL IN DIALOGUE<br />
Interview <strong>of</strong> Pitz & Hoh<br />
TEXTILVERLAG DANNENBERG<br />
Staab Architekten, Berl<strong>in</strong><br />
HAUS DER ESSENER GESCHICHTE<br />
Ahlbrecht Felix Scheidt Kasprusch, Essen/<br />
Berl<strong>in</strong><br />
MAYBACH MUSEUM<br />
Berschnei<strong>der</strong> + Berschnei<strong>der</strong>, Pilsach<br />
HUMPIS QUARTER<br />
Space4, Stuttgart<br />
HÖRMANN CORPORATE NEWS<br />
New at the BAU 2011<br />
ARCHITECTURE AND ART<br />
Sven Kroner, artist<br />
PREVIEW<br />
Growth<br />
IMPRINT/HÖRMANN IN DIALOGUE<br />
EDITORIAL<br />
Dear rea<strong>der</strong>,<br />
Construction projects with already exist<strong>in</strong>g properties<br />
are multi-faceted. They <strong>of</strong>fer an extensive field <strong>of</strong> activity<br />
for architects, which has long s<strong>in</strong>ce be<strong>co</strong>me part <strong>of</strong> their<br />
everyday work. The projects range from <strong>co</strong>nstructional<br />
additions to <strong>co</strong>nversions to the preservation <strong>of</strong> monuments<br />
and historic build<strong>in</strong>gs. Each architect dis<strong>co</strong>vers a new<br />
way <strong>of</strong> harmoniously <strong>co</strong>mb<strong>in</strong><strong>in</strong>g old and new structures.<br />
Whether the answer is the deliberate creation <strong>of</strong> mo<strong>der</strong>n<br />
architecture as dar<strong>in</strong>gly implemented by the architects<br />
Ahlbrecht Felix Scheidt Kasprusch for the city archive<br />
<strong>of</strong> Essen, or architecture dom<strong>in</strong>ated by an at first<br />
glance barely dist<strong>in</strong>guishable <strong>co</strong>nversion as seen at the<br />
Oldtimermuseum (V<strong>in</strong>tage car museum) by the architects<br />
Berschnei<strong>der</strong> + Berschnei<strong>der</strong> <strong>in</strong> Neumarkt/Oberpfalz,<br />
Germany – both <strong>in</strong>terpretations have their own validity.<br />
However, two other <strong>co</strong>mpanies had a rather more difficult<br />
task <strong>of</strong> add<strong>in</strong>g new structures to densely developed<br />
locations. Staab Architekten mastered this challenge<br />
<strong>in</strong> the Lower Saxony city <strong>of</strong> Dannenberg with a reddish<br />
build<strong>in</strong>g ensemble that matches the already exist<strong>in</strong>g<br />
property without deny<strong>in</strong>g its <strong>co</strong>nstruction era. The Stuttgart<br />
<strong>co</strong>mpany Büro Space4, however, used an elevated glass<br />
ro<strong>of</strong> to <strong>co</strong>mb<strong>in</strong>e the seven residential and <strong>co</strong>mmercial<br />
build<strong>in</strong>gs <strong>of</strong> the Humpis quarter <strong>in</strong> Ravensburg, dat<strong>in</strong>g back<br />
to the Middle Ages, <strong>in</strong>to a museum ensemble.<br />
The architectural workshop <strong>of</strong> Pitz&Hoh has ga<strong>in</strong>ed<br />
renown by focuss<strong>in</strong>g on the restoration <strong>of</strong> classical<br />
mo<strong>der</strong>nity build<strong>in</strong>gs. However, almost no one realises the<br />
great monumental preservation effort this l<strong>in</strong>e <strong>of</strong> work<br />
requires. PORTAL talked to Helge Pitz about <strong>co</strong>nstruction<br />
projects with already exist<strong>in</strong>g properties.<br />
We hope you enjoy look<strong>in</strong>g at, read<strong>in</strong>g and leaf<strong>in</strong>g through<br />
this magaz<strong>in</strong>e!<br />
Christoph Hörmann<br />
Mart<strong>in</strong> J. Hörmann Thomas J. Hörmann<br />
03
PORTAL IN DIALOGUE<br />
with Helge Pitz<br />
Pitz & Hoh, Architektur und Denkmalpflege was established 1992 <strong>in</strong> Berl<strong>in</strong><br />
by architect Helge Pitz <strong>in</strong> <strong>co</strong>njunction with the art and architecture historian<br />
Dr. Christ<strong>in</strong>e Hoh-Slodczyk. The aim <strong>of</strong> the <strong>co</strong>mpany was, <strong>in</strong> addition to the focus on<br />
new build<strong>in</strong>gs, to also create optimal <strong>co</strong>nditions for the research and restoration<br />
<strong>of</strong> historic build<strong>in</strong>gs. PORTAL asked Helge Pitz about <strong>co</strong>nstruction projects with<br />
already exist<strong>in</strong>g properties.<br />
PORTAL: Construction projects with already exist<strong>in</strong>g<br />
properties are no longer unusual for architects. The range<br />
<strong>of</strong> projects <strong>in</strong>cluded <strong>in</strong> this new area <strong>of</strong> activity <strong>in</strong>volves<br />
<strong>co</strong>nversions and extensions as well as care <strong>of</strong> monuments<br />
and historic build<strong>in</strong>gs. Your <strong>co</strong>mpany has re<strong>co</strong>gnised this<br />
development early on, allow<strong>in</strong>g you to ga<strong>in</strong> experience<br />
over the <strong>co</strong>urse <strong>of</strong> many years that now gives you a<br />
<strong>co</strong>mpetitive edge. What was your first project <strong>in</strong>volv<strong>in</strong>g<br />
already exist<strong>in</strong>g properties?<br />
HELGE PITZ: Dur<strong>in</strong>g the time when many new build<strong>in</strong>gs<br />
were be<strong>in</strong>g erected — <strong>in</strong> the 1970s and 1980s — we<br />
were already active <strong>in</strong> the restoration <strong>of</strong> historic<br />
build<strong>in</strong>gs from the Classic Mo<strong>der</strong>nity era, which abound<br />
<strong>in</strong> Berl<strong>in</strong> especially — for example the four large urban<br />
residential quarters Siemensstadt, Onkel Toms Hütte,<br />
Hufeisensiedlung and Weiße Stadt.<br />
PORTAL: The <strong>in</strong>creas<strong>in</strong>g public <strong>in</strong>terest <strong>in</strong> build<strong>in</strong>g<br />
processes <strong>in</strong> recent times was also felt by you <strong>in</strong><br />
Magdeburg. The public greatly resisted the implementation<br />
<strong>of</strong> the expansion <strong>of</strong> the L<strong>uk</strong>asklause, for which you won<br />
a <strong>co</strong>mpetition at the Internationale Bauausstellung (IBA<strong>in</strong>ternational<br />
build<strong>in</strong>g exhibition) 2008. How did you handle<br />
this criticism?<br />
HELGE PITZ: Our basic approach to handl<strong>in</strong>g historic<br />
build<strong>in</strong>gs – thorough historic research <strong>of</strong> the build<strong>in</strong>g,<br />
04<br />
monumental preservation evaluation <strong>of</strong> the build<strong>in</strong>g<br />
structure, careful preservation <strong>of</strong> the monuments, and<br />
add<strong>in</strong>g new uses <strong>in</strong> a <strong>co</strong>ntemporary style – was met with<br />
great approval by the preservation <strong>of</strong> monuments authority<br />
<strong>in</strong> Magdeburg and was <strong>co</strong>nveyed to the citizens on this<br />
basis. I do not necessarily see the fact that there are<br />
always people who th<strong>in</strong>k differently as criticism.<br />
PORTAL: Was the <strong>co</strong>nstruction <strong>of</strong> the tower <strong>of</strong> the<br />
L<strong>uk</strong>asklause an exception or have you found that there are<br />
generally protests aga<strong>in</strong>st mo<strong>der</strong>n architecture?<br />
HELGE PITZ: The “Tower <strong>co</strong>nstruction” <strong>of</strong> the L<strong>uk</strong>asklause<br />
(<strong>in</strong> <strong>co</strong>njunction with Maske und Suhren) is a deliberate<br />
addition to the exist<strong>in</strong>g ensemble and clearly presents the<br />
different <strong>co</strong>nstruction eras. We have not found that people<br />
are <strong>in</strong> pr<strong>in</strong>ciple opposed to mo<strong>der</strong>n architecture. If a<br />
bicyclist is perform<strong>in</strong>g his morn<strong>in</strong>g exercise near the bank<br />
<strong>of</strong> the Elbe and f<strong>in</strong>ds his “familiar” backdrop changed, he is<br />
wel<strong>co</strong>me to <strong>co</strong>mment on that – as reported by the press <strong>of</strong><br />
Magdeburg. That is his right <strong>in</strong> our democracy.<br />
PORTAL: Why do so many people have problems with<br />
mo<strong>der</strong>n architecture?
Photos: Wolfgang Reuss, Berl<strong>in</strong><br />
PORTRAIT<br />
Helge Pitz<br />
1959 Graduated with a degree <strong>in</strong> structural eng<strong>in</strong>eer<strong>in</strong>g from<br />
Trier, Germany<br />
1959—1975 Various architectural firms<br />
1975—1978 Associate <strong>of</strong>fice <strong>of</strong> von Beulwitz, Bonn, Pitz<br />
1978—1991 Architectural workshop Pitz-Brenne<br />
1991—2002 Helge Pitz architectural <strong>of</strong>fice<br />
s<strong>in</strong>ce 1992 Pitz & Hoh GmbH<br />
1994—1995 Visit<strong>in</strong>g pr<strong>of</strong>essor at the TU München (Technical<br />
University Munich), Germany<br />
2005—2006 Pr<strong>of</strong>essorship at HAW Hamburg. Subject area:<br />
Care <strong>of</strong> monuments, build<strong>in</strong>g surveys, <strong>co</strong>nstruction<br />
projects with already exist<strong>in</strong>g properties.<br />
2007 Pr<strong>of</strong>essorship at FH Potsdam<br />
www.pitz-hoh.de<br />
The west side <strong>of</strong> the E<strong>in</strong>ste<strong>in</strong> tower <strong>in</strong> Potsdam had <strong>co</strong>nsi<strong>der</strong>able rust damage<br />
(left), which was repaired with<strong>in</strong> the <strong>co</strong>urse <strong>of</strong> the renovation (right).<br />
PORTAL22<br />
05<br />
Photo: Pitz & Hoh, Berl<strong>in</strong>
PORTAL IN DIALOGUE<br />
with Helge Pitz<br />
Villa Schm<strong>in</strong>ke, built by Hans Scharoun <strong>in</strong> 1932/33 <strong>in</strong> Löbau,<br />
Germany, was used as a youth centre dur<strong>in</strong>g the GDR era (left).<br />
The orig<strong>in</strong>al plaster<strong>in</strong>g <strong>of</strong> the former residential home was largely<br />
preserved (right).<br />
06
HELGE PITZ: I believe that it is a question <strong>of</strong> how it is<br />
<strong>co</strong>nveyed. The mo<strong>der</strong>n architectural style <strong>of</strong> the new<br />
entrance hall to the Luther<strong>haus</strong> – a <strong>co</strong>ncrete structure<br />
that respects the exist<strong>in</strong>g build<strong>in</strong>g and creates a visible<br />
dialogue between its function and <strong>history</strong> – not only<br />
received full support but also ga<strong>in</strong>ed the architecture<br />
award <strong>of</strong> the state <strong>of</strong> Sachsen-Anhalt 2004.<br />
PORTAL: Construction projects with already exist<strong>in</strong>g<br />
properties, especially preservation <strong>of</strong> monuments <strong>of</strong>ten<br />
also means hold<strong>in</strong>g back as an architect. The architectural<br />
effort is appreciated less than <strong>in</strong> new build<strong>in</strong>gs. Does this<br />
upset you?<br />
HELGE PITZ: Doubtlessly architects also have a serv<strong>in</strong>g<br />
function <strong>in</strong> projects with already exist<strong>in</strong>g properties. Yet<br />
they do not have to hold back. On the <strong>co</strong>ntrary – if they<br />
take the demands and opportunities <strong>of</strong> a historic build<strong>in</strong>g<br />
seriously, then the demands on architects and their skills<br />
are <strong>co</strong>mprehensive and challeng<strong>in</strong>g and can be great<br />
fun. Actually we practically always carry out <strong>co</strong>nstruction<br />
<strong>in</strong> historic sett<strong>in</strong>gs whether <strong>in</strong> the city or with <strong>in</strong>dividual<br />
historic build<strong>in</strong>gs.<br />
PORTAL22<br />
PORTRAIT<br />
Dr. phil. Christ<strong>in</strong>e Hoh-Slodczyk<br />
1977 Doctorate <strong>in</strong> art <strong>history</strong> from LMU, Munich, Germany<br />
1977—1986 Research and teach<strong>in</strong>g posts at LMU and<br />
TU Munich, Germany<br />
1986—1992 Head <strong>of</strong> <strong>in</strong>ventory at the Berl<strong>in</strong> Denkmalamt (state <strong>of</strong>fice<br />
for the preservation <strong>of</strong> historical monuments), Germany<br />
1992—2009 Pitz & Hoh GmbH<br />
S<strong>in</strong>ce 1987 Pr<strong>of</strong>essorship at TU Berl<strong>in</strong>, subject area art <strong>history</strong> —<br />
architecture and care <strong>of</strong> monuments and historic build<strong>in</strong>gs<br />
2002—2003 Associate pr<strong>of</strong>essorship at the University <strong>of</strong> Kassel,<br />
Architectural <strong>history</strong> and design<br />
2009 Consultant for Pitz & Hoh GmbH<br />
www.pitz-hoh.de<br />
Entrance hall <strong>of</strong> the Luther<strong>haus</strong> <strong>in</strong> Wittenberg: View <strong>of</strong> the west pediment<br />
and the foundation <strong>of</strong> the Lutherturm.<br />
07<br />
Photo: Pitz & Hoh, Berl<strong>in</strong>
PORTAL IN DIALOGUE<br />
with Helge Pitz<br />
PORTAL: When it <strong>co</strong>mes to the preservation <strong>of</strong><br />
monuments there is not always a general <strong>co</strong>nsensus<br />
about which useful status is worth preserv<strong>in</strong>g <strong>in</strong> the end.<br />
What criteria do you base your decision on?<br />
HELGE PITZ: Preserv<strong>in</strong>g a historic build<strong>in</strong>g without us<strong>in</strong>g<br />
it is harmful to the build<strong>in</strong>g – it dis<strong>in</strong>tegrates. Therefore<br />
– almost! – any use <strong>of</strong> a build<strong>in</strong>g or a historic monument<br />
should be possible. We have found that a historic<br />
monument and its use are not “enemies”, neither are<br />
old and new. If a historic build<strong>in</strong>g has been researched<br />
thoroughly, there is practically always an opportunity <strong>of</strong><br />
re<strong>co</strong>ncil<strong>in</strong>g a desired use with the historic monument<br />
or to develop the use that is best suited to the historic<br />
build<strong>in</strong>g.<br />
PORTAL: Follow<strong>in</strong>g the destruction <strong>of</strong> World War II, the<br />
build<strong>in</strong>g gaps were quickly filled up <strong>in</strong> the 1950s and<br />
1960s. Now these build<strong>in</strong>gs are gett<strong>in</strong>g on <strong>in</strong> years and<br />
many <strong>of</strong> them are worth preserv<strong>in</strong>g from an architectural<br />
po<strong>in</strong>t <strong>of</strong> view. Is it possible to preserve this heritage?<br />
HELGE PITZ: Unfortunately, many <strong>of</strong> these build<strong>in</strong>gs have<br />
been torn down already. But we are not allowed to be<br />
selective about <strong>history</strong>. It is important and feasible to<br />
re<strong>co</strong>gnise, accept and preserve this heritage as part<br />
<strong>of</strong> our <strong>history</strong>. One example: Several years ago, we<br />
<strong>co</strong>nducted a <strong>co</strong>mprehensive architectural <strong>history</strong> survey<br />
<strong>of</strong> the entire Victoria area <strong>in</strong> Berl<strong>in</strong>, better known as the<br />
Kranzler Eck, Based on this survey, the Bilka department<br />
08<br />
store, whose quality was barely re<strong>co</strong>gnisable at the time,<br />
was properly renovated and rema<strong>in</strong>s a positive example to<br />
this day.<br />
PORTAL: Do you believe that the architecture <strong>of</strong> the late<br />
20th and the 21st century will also be important enough<br />
to subsequent generations that they will support its<br />
preservation as strongly as our generation does?<br />
HELGE PITZ: If the higher education <strong>in</strong>stitutions fulfil their<br />
mission and young people are educated about their historic<br />
and architectural responsibility and learn to respect the<br />
high-quality architecture <strong>of</strong> the 20th and 21st century,<br />
they will act as <strong>co</strong>mmitted and as responsible as our<br />
generation.<br />
PORTAL: What is your op<strong>in</strong>ion <strong>of</strong> re<strong>co</strong>nstruction projects,<br />
for example the Frauenkirche <strong>in</strong> Dresden or the Berl<strong>in</strong>er<br />
Schloss?<br />
HELGE PITZ: We reject re<strong>co</strong>nstruction tasks <strong>in</strong> general.<br />
There may be exceptions that need to be <strong>in</strong>vestigated very<br />
carefully. For example, the Frauenkirche was wanted by<br />
the residents <strong>of</strong> Dresden and had a high symbolic value for<br />
the population. However, this does not apply to the Berl<strong>in</strong>er<br />
Schloss. Why can't a new historic chapter beg<strong>in</strong> at this<br />
important venue and the future be launched with a new<br />
build<strong>in</strong>g?
Conversion and expansion <strong>of</strong> the L<strong>uk</strong>asklause Magdeburg, today used as a<br />
museum and meet<strong>in</strong>g centre <strong>of</strong> the Otto Guericke Association.<br />
PORTAL22<br />
09
TEXTILVERLAG DANNENBERG<br />
The family-owned bus<strong>in</strong>ess Nya Nordiska has always made un<strong>co</strong>nventional<br />
decisions. For the expansion <strong>of</strong> its headquarters, the <strong>co</strong>mpany <strong>in</strong>itiated an<br />
architecture <strong>co</strong>mpetition that was won by Staab Architekten <strong>of</strong> Berl<strong>in</strong>. The<br />
shimmer<strong>in</strong>g red ensemble <strong>of</strong> build<strong>in</strong>gs that now peeks out among the <strong>in</strong> part historic<br />
ol<strong>der</strong> build<strong>in</strong>gs is evidence <strong>of</strong> the <strong>co</strong>urage <strong>of</strong> the <strong>co</strong>mpany owners and the skill <strong>of</strong> the<br />
architects.<br />
In 1964, when He<strong>in</strong>z Röntgen settled <strong>in</strong> Dannenberg, which<br />
was located with<strong>in</strong> the <strong>in</strong>ner-German bor<strong>der</strong> zone at the<br />
time, to found the Nya Nordiska fabric <strong>co</strong>mpany, many <strong>of</strong><br />
his peers shook their heads <strong>in</strong> disbelief. The unusual name<br />
is <strong>der</strong>ived from his passion for Scand<strong>in</strong>avian design, on<br />
which based the de<strong>co</strong>rative and furniture fabric designs<br />
<strong>of</strong> his <strong>co</strong>mpany. Committed to excellent design, the<br />
<strong>co</strong>mpany management <strong>in</strong> 2008 <strong>in</strong>itiated an architectural<br />
<strong>co</strong>mpetition to <strong>in</strong>crease the <strong>co</strong>nstruction density <strong>of</strong> the<br />
<strong>co</strong>mpany premises. The major challenge for the w<strong>in</strong>ners,<br />
Staab Architekten <strong>of</strong> Berl<strong>in</strong>, was to <strong>co</strong>nt<strong>in</strong>ue the firm<br />
<strong>in</strong><strong>co</strong>rporation <strong>of</strong> the <strong>co</strong>mpany <strong>in</strong> the <strong>co</strong>re <strong>of</strong> the small town<br />
<strong>of</strong> Dannenberg with its diverse and <strong>in</strong>tricate structure. The<br />
new build<strong>in</strong>gs had to be <strong>in</strong>tegrated <strong>in</strong>to the exist<strong>in</strong>g group<br />
<strong>of</strong> build<strong>in</strong>gs <strong>co</strong>nsist<strong>in</strong>g <strong>of</strong> two old half-timbered build<strong>in</strong>gs,<br />
an elongated <strong>of</strong>fice build<strong>in</strong>g located beh<strong>in</strong>d and two large<br />
ware<strong>house</strong>s. The two old half-timbered build<strong>in</strong>gs were<br />
partially gutted and renovated, while additional <strong>of</strong>fice and<br />
presentation rooms as well as production halls for the new<br />
bus<strong>in</strong>ess sector <strong>of</strong> curta<strong>in</strong> fasten<strong>in</strong>g systems were cleverly<br />
woven <strong>in</strong>to the exist<strong>in</strong>g structures. The previous build<strong>in</strong>gs<br />
are now <strong>co</strong>mb<strong>in</strong>ed <strong>in</strong>to a s<strong>in</strong>gle unit with surpris<strong>in</strong>gly well<br />
function<strong>in</strong>g logistics and a highly aesthetic appearance.<br />
New shed ro<strong>of</strong>s with <strong>in</strong>dividually adjusted geometric<br />
designs are rem<strong>in</strong>iscent <strong>of</strong> the gradually developed<br />
structure <strong>of</strong> the town centre, adjust to the different<br />
heights <strong>of</strong> the exist<strong>in</strong>g build<strong>in</strong>gs and guarantee optimised<br />
illum<strong>in</strong>ation environments <strong>in</strong>side.<br />
10<br />
The emotional proximity to Scand<strong>in</strong>avia was probably the<br />
reason for the choice <strong>of</strong> warm red for the folded alum<strong>in</strong>ium<br />
facade sk<strong>in</strong>, which from a distance strongly evokes the<br />
image <strong>of</strong> Swedish log <strong>house</strong>s. The <strong>co</strong>lour also excellently<br />
harmonises with the shades <strong>of</strong> grey <strong>of</strong> the half-timbered<br />
<strong>house</strong>s and the light shades <strong>of</strong> red <strong>of</strong> the brick build<strong>in</strong>gs<br />
on the <strong>co</strong>mpany premises. A great passion for design<br />
and devotion to details are manifested <strong>in</strong> the delicate<br />
pr<strong>of</strong>iles that subdivide the horizontal w<strong>in</strong>dow h<strong>in</strong>ges and<br />
the <strong>in</strong>terplay with the deep reveals. Similarly, the ro<strong>of</strong><br />
edge, pedestal and dra<strong>in</strong>age solutions are also perfectly<br />
m<strong>in</strong>imalistic. A glimpse <strong>in</strong>side the new production hall for<br />
curta<strong>in</strong> fasten<strong>in</strong>g systems reveals the focus on function –<br />
the free view <strong>of</strong> the sheds, the suspended illum<strong>in</strong>ation and<br />
the visibly extended supply l<strong>in</strong>es are the only <strong>in</strong>dication<br />
<strong>of</strong> an <strong>in</strong>dustrial build<strong>in</strong>g – the careful f<strong>in</strong>ish<strong>in</strong>g rather<br />
implies a cultural establishment <strong>in</strong>stead. The successful<br />
<strong>in</strong>termesh<strong>in</strong>g <strong>of</strong> old and new build<strong>in</strong>gs <strong>in</strong>creased the<br />
vic<strong>in</strong>ity <strong>of</strong> the design department, sew<strong>in</strong>g section and<br />
ware<strong>house</strong>s, which are centrally arranged around an <strong>in</strong>ner<br />
<strong>co</strong>urtyard. The white walls and the floors <strong>co</strong>ated <strong>in</strong> black<br />
<strong>in</strong>dustrial screed create a perfect frame for the <strong>co</strong>mpany's<br />
<strong>co</strong>loured fabric patterns. An previous thorough situation<br />
and requirement analysis for a multi-faceted <strong>co</strong>mmercial<br />
build<strong>in</strong>g was <strong>co</strong>nsistently implemented. This resulted <strong>in</strong> a<br />
new architecture that <strong>co</strong>mb<strong>in</strong>es functionality, beauty and<br />
e<strong>co</strong>nomy <strong>in</strong> l<strong>in</strong>e with the basic pr<strong>in</strong>ciples <strong>of</strong> architecture.
TEXTILVERLAG DANNENBERG<br />
The fabric samples are suspended <strong>in</strong> a long row <strong>in</strong> the hallway <strong>of</strong><br />
the design department <strong>in</strong> the new section (previous side).<br />
Site map: A Old headquarters <strong>of</strong> 1976, B Ware<strong>house</strong>s <strong>of</strong> 1997,<br />
C Historic half-timbered <strong>house</strong>s (top)<br />
The floor plan and site map show the <strong>co</strong>mplete <strong>in</strong>terweav<strong>in</strong>g<br />
<strong>of</strong> old and new build<strong>in</strong>gs Floor plan: 1 Pattern department,<br />
2 Production, 3 Workshops, 4 Offices, 5 Sales (centre and bottom)<br />
12<br />
4<br />
3<br />
A<br />
B<br />
3<br />
C<br />
2<br />
2<br />
4<br />
1<br />
5<br />
The various ro<strong>of</strong> <strong>in</strong>cl<strong>in</strong>ations and the shed ro<strong>of</strong>s are matched to the<br />
exist<strong>in</strong>g build<strong>in</strong>gs (top view)<br />
Old and new build<strong>in</strong>gs are grouped around a central <strong>in</strong>ner <strong>co</strong>urtyard.<br />
From the premises <strong>of</strong> the design department de<strong>co</strong>rated <strong>in</strong> simple black,<br />
one has a view <strong>of</strong> the red facade with the deep w<strong>in</strong>dow reveals (bottom).
Made <strong>of</strong> variably folded anodised alum<strong>in</strong>ium sheets, the facade is <strong>in</strong>tended to<br />
resemble pleated fabric. The sales showroom and the visitors' reception are<br />
positioned next to the street.<br />
PORTAL22<br />
13
TEXTILVERLAG DANNENBERG<br />
A new entrance situation was created between the old and new<br />
structures. The dark red alum<strong>in</strong>ium sk<strong>in</strong> appears warm and <strong>in</strong>vit<strong>in</strong>g,<br />
the sophisticated design represents the <strong>in</strong>dustrial precision and great<br />
emphasis on design <strong>of</strong> the textiles editeur.<br />
14
Office rooms <strong>of</strong> the design department with sample display area (top)<br />
The <strong>of</strong>fice rooms <strong>of</strong> the design department are located <strong>in</strong> the upper floor <strong>of</strong> the<br />
new build<strong>in</strong>g. The shape <strong>of</strong> the shed ro<strong>of</strong> is revealed on the ceil<strong>in</strong>g (bottom).<br />
PORTAL22<br />
PROJECT DATA<br />
OWNER<br />
NYA Nordiska Verwaltungs GmbH<br />
An <strong>der</strong> Ratswiesen, Dannenberg,<br />
Germany<br />
DESIGN<br />
Staab Architekten, Berl<strong>in</strong>, Germany<br />
SUPPORT STRUCTURE PLANNING<br />
ifb frohl<strong>of</strong>f staffa kühl ecker, Berl<strong>in</strong>,<br />
Germany<br />
Dr.-Ing. Peter Martens + Dipl.-Ing. Frank<br />
Puller Ingenieurgesellschaft mbH,<br />
Braunschweig, Germany<br />
ILLUMINATION CONCEPT<br />
LKL Licht Kunst Licht AG, Berl<strong>in</strong>, Germany<br />
PROJECT MANAGEMENT<br />
Ralf Pohlmann Architekt, Waddeweitz,<br />
Germany<br />
LOCATION<br />
An <strong>der</strong> Ratswiesen, Dannenberg,<br />
Germany<br />
PHOTOS<br />
baubild/Stephan Falk/Hörmann KG<br />
Marcus Ebener, Berl<strong>in</strong>, Germany<br />
HÖRMANN PRODUCTS<br />
S<strong>in</strong>gle and double-leaf fire doors T30,<br />
steel sheet H3,<br />
FSN fold<strong>in</strong>g door, on site cladd<strong>in</strong>g<br />
15
HAUS DER GESCHICHTE (HOUSE OF HISTORY) IN ESSEN<br />
As the cultural capital <strong>of</strong> the year 2010, Essen has quite a few cultural attractions for<br />
residents and visitors – <strong>in</strong> addition to the Folkwang museum or the <strong>co</strong>nversion <strong>of</strong> the<br />
Zollvere<strong>in</strong> m<strong>in</strong>e <strong>in</strong>to a design centre, the list <strong>of</strong> cultural build<strong>in</strong>gs also <strong>in</strong>cludes the<br />
expansion and <strong>co</strong>nversion <strong>of</strong> the Luisenschule <strong>in</strong>to the Haus <strong>der</strong> Geschichte by the<br />
architects Ahlbrecht Felix Scheidt Kasprusch.<br />
Several years ago, the city archives located <strong>in</strong> the Rabbi's<br />
<strong>house</strong> <strong>of</strong> the Old Synagogue had reached their spatial<br />
capacity and the search began for a suitable build<strong>in</strong>g to<br />
<strong>house</strong> the <strong>in</strong>cessantly grow<strong>in</strong>g volume <strong>of</strong> archive materials.<br />
The city <strong>of</strong> Essen decided to <strong>co</strong>nvert the empty build<strong>in</strong>gs <strong>of</strong><br />
the Luisenschule <strong>in</strong>to the Haus <strong>der</strong> Geschichte (House <strong>of</strong><br />
<strong>history</strong>) and to close the adjacent build<strong>in</strong>g gap with a new<br />
storage build<strong>in</strong>g for the city archives.<br />
With its red-brown Corten steel facade, the new build<strong>in</strong>g is<br />
a tribute to the steel manufactur<strong>in</strong>g tradition <strong>of</strong> the former<br />
Krupp factories <strong>of</strong> Essen. Archived treasures are kept <strong>in</strong><br />
a type <strong>of</strong> vault whose ongo<strong>in</strong>g <strong>co</strong>rrosion simultaneously<br />
symbolises the pass<strong>in</strong>g <strong>of</strong> time. The storage build<strong>in</strong>g is<br />
<strong>co</strong>nnected to the neighbour<strong>in</strong>g build<strong>in</strong>g from the 1950s<br />
via a glazed jo<strong>in</strong>t. Beh<strong>in</strong>d the rusty facade, movable high<br />
shelves for the archive materials are found across four<br />
storeys. The architects deliberately did not <strong>in</strong>clude an air<br />
<strong>co</strong>ndition<strong>in</strong>g system and developed a natural ventilation<br />
system <strong>in</strong>stead. Narrow, lateral <strong>in</strong>cisions <strong>in</strong> the ventilated<br />
facade reduce the direct solarisation and prevent the<br />
heat<strong>in</strong>g up <strong>of</strong> the build<strong>in</strong>g. The different position<strong>in</strong>g <strong>of</strong><br />
these <strong>in</strong>cisions <strong>in</strong> relation to the <strong>co</strong>mputer-<strong>co</strong>ntrolled tilt<strong>in</strong>g<br />
w<strong>in</strong>dow leaves allows optimal air circulation. The <strong>in</strong>terior<br />
walls and ceil<strong>in</strong>gs are <strong>co</strong>vered <strong>in</strong> a special highly hydraulic<br />
lime plaster to regulate the humidity.<br />
16<br />
An <strong>in</strong>telligent build<strong>in</strong>g management system <strong>co</strong>ntrols the<br />
supply <strong>of</strong> heat and fresh air for each storey ensur<strong>in</strong>g<br />
a <strong>co</strong>nstant room climate. This is required to preserve<br />
documents, the oldest <strong>of</strong> which date back to the 13th<br />
century. They did not always receive such careful<br />
treatment <strong>in</strong> the past. For many centuries they were kept at<br />
the homes <strong>of</strong> the respective city secretaries who passed<br />
them on to each other. When the Prussians occupied the<br />
city <strong>in</strong> the year 1802, they or<strong>der</strong>ed all city documents to<br />
be gathered <strong>in</strong> a side room <strong>of</strong> the town hall. There they<br />
rema<strong>in</strong>ed <strong>in</strong> total disarray until <strong>co</strong>mmitted civil servants<br />
organised them 50 years later, creat<strong>in</strong>g the basis <strong>of</strong> the city<br />
archives. The museum for the <strong>history</strong> <strong>of</strong> Essen has moved<br />
<strong>in</strong>to the listed Luisenschule build<strong>in</strong>g. The restored historic<br />
hall with its impressive cross arris vault was <strong>co</strong>nverted <strong>in</strong>to<br />
the foyer. Conceived as a three-w<strong>in</strong>g <strong>co</strong>mpound <strong>in</strong> the year<br />
1903, the castle-like build<strong>in</strong>g <strong>co</strong>mplex was <strong>co</strong>mpleted <strong>in</strong><br />
1906 as a “Schule for Höhere Töchter” (a se<strong>co</strong>ndary school<br />
for girls). Today, the <strong>in</strong>ter<strong>co</strong>nnected former classrooms<br />
and the wide hallway are used as exhibition areas for the<br />
museum. The spacious premises that were <strong>co</strong>mplemented<br />
by a school section and the sports hall <strong>in</strong> the 1950s, easily<br />
ac<strong>co</strong>mmodates all adm<strong>in</strong>istrative departments, a public<br />
library as well as sem<strong>in</strong>ar rooms and workshops. Situated<br />
around the redesigned <strong>in</strong>ner <strong>co</strong>urtyard, the build<strong>in</strong>gs from<br />
three different eras create attractive <strong>in</strong>teractivity.
HAUS DER ESSENER GESCHICHTE (HOUSE OF THE HISTORY OF ESSEN)<br />
Steel elements <strong>in</strong> various stages <strong>of</strong> <strong>co</strong>rrosion <strong>in</strong> <strong>co</strong>njunction with the<br />
slanted ventilation open<strong>in</strong>gs create a lively facade that deliberately<br />
dist<strong>in</strong>guishes itself from the old build<strong>in</strong>g (previous page and this page).<br />
18
Floor plan <strong>of</strong> the ground floor (top)<br />
View <strong>of</strong> the historic hall <strong>of</strong> the former Luisenschule (bottom)<br />
PORTAL22<br />
PROJECT DATA<br />
OWNER<br />
City <strong>of</strong> Essen – Real estate management,<br />
Germany<br />
DESIGN, PLANNING AND<br />
IMPLEMENTATION<br />
Ahlbrecht Felix Scheidt Kasprusch,<br />
Essen/Berl<strong>in</strong>, Germany<br />
SUPPORT STRUCTURE PLANNING<br />
Ingenieurbüro Schülke und Wiesmann,<br />
Dortmund, Germany<br />
LOCATION<br />
Bismarckstr. 10, Essen, D<br />
PHOTOS<br />
Deimel + Wittmar Fotografie, Essen,<br />
Germany<br />
SCHÖRGHUBER PRODUCTS<br />
S<strong>in</strong>gle and double-leaf T30 timber smoke<br />
protection doors with special <strong>co</strong>at<strong>in</strong>g<br />
19
MAYBACH MUSEUM IN NEUMARKT/OBERPFALZ<br />
The premises <strong>of</strong> the former Express factory <strong>in</strong> Neumarkt/Oberpfalz provided the<br />
married <strong>co</strong>uple Anna and Dr. Helmut H<strong>of</strong>mann with the suitable location for its<br />
impressive <strong>co</strong>llection <strong>of</strong> historic Maybach vehicles. In <strong>co</strong>-operation with the<br />
architects Berschnei<strong>der</strong> + Berschnei<strong>der</strong> they <strong>co</strong>nverted the former bicycle factory<br />
<strong>in</strong>to a museum that <strong>co</strong>mb<strong>in</strong>es old <strong>in</strong>dustrial flair with mo<strong>der</strong>n architecture.<br />
To this day, the name “Maybach”<strong>co</strong>nnotes top-class<br />
automobiles, exceptional <strong>co</strong>mfort and technical quality<br />
<strong>co</strong>upled with <strong>in</strong>dividual design. While the success story<br />
already started at the beg<strong>in</strong>n<strong>in</strong>g <strong>of</strong> the 20th century, the<br />
reputation <strong>of</strong> the Maybach as a luxury brand was not<br />
established until the presentation <strong>of</strong> the W3 model at the<br />
Berl<strong>in</strong> car fair <strong>in</strong> 1921. In honour <strong>of</strong> this reputation, the<br />
H<strong>of</strong>manns <strong>in</strong> 2009 opened a museum for historic Maybach<br />
vehicles <strong>in</strong> Neumarkt/Oberpfalz, Germany.<br />
From 1884, the build<strong>in</strong>g hous<strong>in</strong>g the luxury limous<strong>in</strong>es was<br />
for a long time the venue <strong>of</strong> the first bicycle factory on the<br />
European ma<strong>in</strong>land. The flourish<strong>in</strong>g bus<strong>in</strong>ess, which ma<strong>in</strong>ly<br />
produced bicycles, mopeds and motorcycles, survived<br />
both World Wars, but was pushed out <strong>of</strong> the market <strong>in</strong> the<br />
late 1950s with the advent <strong>of</strong> cars. The <strong>in</strong>dustrial premises<br />
that had grown over the <strong>co</strong>urse <strong>of</strong> 75 years <strong>in</strong> the heart <strong>of</strong><br />
Neumarkt, lay idle for half a century until the H<strong>of</strong>manns<br />
adopted it and <strong>in</strong> <strong>co</strong>-operation with the architects<br />
Berschnei<strong>der</strong> + Berschnei<strong>der</strong> <strong>of</strong> Pilsach <strong>co</strong>nverted the<br />
so-called Express factory <strong>in</strong>to a new home for the H<strong>of</strong>mann<br />
<strong>co</strong>llection <strong>of</strong> highly polished Maybach limous<strong>in</strong>es. In the<br />
northern part <strong>of</strong> the premises lies the prestigious <strong>of</strong>fice<br />
build<strong>in</strong>g that was typical <strong>of</strong> the Wilhelm<strong>in</strong>ian era. The two<br />
former production halls, which now serve as exhibition<br />
areas, are arranged at a right angle to it. In the southern<br />
part <strong>of</strong> the premises, the newly built foyer extends as a<br />
20<br />
central access platform between the two halls, creat<strong>in</strong>g<br />
a sheltered <strong>in</strong>ner <strong>co</strong>urtyard. In <strong>co</strong>ntrast to the clearlystructured<br />
<strong>co</strong>ncrete body <strong>of</strong> the foyer, the design <strong>of</strong><br />
the other build<strong>in</strong>g parts particularly emphasised the<br />
preservation and restoration <strong>of</strong> the exist<strong>in</strong>g historic<br />
<strong>in</strong>dustrial architecture. To restore the orig<strong>in</strong>al character <strong>of</strong><br />
the rooms, all fixtures and fitt<strong>in</strong>gs <strong>of</strong> the recent past and<br />
all traces <strong>of</strong> wear <strong>of</strong> the past few decades were carefully<br />
removed. The old, worn asphalt tiles were deliberately<br />
preserved and <strong>co</strong>nt<strong>in</strong>ued <strong>in</strong> the asphalt <strong>co</strong>ver <strong>of</strong> the <strong>in</strong>ner<br />
<strong>co</strong>urtyard, which subtly evokes the topic <strong>of</strong> automobiles.<br />
The solid cast pillars were also preserved <strong>in</strong> various rooms<br />
as static witnesses <strong>of</strong> their eras. This way, the <strong>co</strong>mb<strong>in</strong>ation<br />
<strong>of</strong> old <strong>in</strong>dustrial architecture and mo<strong>der</strong>n exhibition design<br />
creates the appropriate sett<strong>in</strong>g for the precious v<strong>in</strong>tage<br />
cars. Generous spaces between the old and the new<br />
structures provide <strong>in</strong>sights and create de<strong>co</strong>rous room<br />
situations that are highlighted by the <strong>in</strong>terplay <strong>of</strong> daylight<br />
and artificial illum<strong>in</strong>ation. In addition to the deliberately<br />
chosen dark graphite wall surfaces, which optimally<br />
emphasise the glisten<strong>in</strong>g polish and chrome parts <strong>of</strong> the<br />
luxury vehicles, large-scale photographs on the walls<br />
feature the <strong>history</strong> <strong>of</strong> both the Maybach <strong>co</strong>mpany and<br />
the city <strong>of</strong> Neumarkt. The factory hall to the east <strong>co</strong>nta<strong>in</strong>s<br />
the express exhibition that recalls and documents the<br />
premises' former use.
PORTAL22<br />
21
MAYBACH MUSEUM IN NEUMARKT/OBERPFALZ, GERMANY<br />
The simple former production hall is especially suited for present<strong>in</strong>g the<br />
highlights <strong>of</strong> the H<strong>of</strong>mann's <strong>co</strong>llection <strong>of</strong> Maybach (previous page).<br />
The newly <strong>co</strong>nstructed foyer serves as the central access platform and<br />
<strong>co</strong>nnects the two former factory halls (top).<br />
The prestigious portal <strong>in</strong> the <strong>of</strong>fice build<strong>in</strong>g takes visitors to the <strong>in</strong>ner<br />
<strong>co</strong>urtyard(bottom left).<br />
Floor plan (bottom right)<br />
22
The exhibition design with the specially developed display cases and the<br />
large-scale pictures matches the rhythm <strong>of</strong> the visible bear<strong>in</strong>g structure <strong>of</strong><br />
the factory hall (top).<br />
In the eastern factory build<strong>in</strong>g, bicycles and motorcycles <strong>of</strong> the Express<br />
bicycle factory are presented. The flush-clos<strong>in</strong>g steel fire door elegantly fits<br />
<strong>in</strong>to the grey wall (bottom).<br />
PORTAL22<br />
PROJECT DATA<br />
OWNER<br />
Dr. Helmut H<strong>of</strong>mann, Neumarkt/Oberpfalz,<br />
Germany<br />
DESIGN<br />
Berschnei<strong>der</strong> + Berschnei<strong>der</strong>, Neumarkt<br />
<strong>in</strong> <strong>der</strong> Oberpfalz, Germany<br />
LOCATION<br />
Holzgartenstraße 8, Neumarkt/Oberpfalz,<br />
Germany<br />
PHOTOS<br />
Berschnei<strong>der</strong> + Berschnei<strong>der</strong>, Neumarkt<br />
<strong>in</strong> <strong>der</strong> Oberpfalz, Germany/Erich Spahn,<br />
Amberg, Germany<br />
HÖRMANN PRODUCTS<br />
S<strong>in</strong>gle and double-leaf steel fire doors<br />
T30 STS<br />
23
HUMPIS QUARTER IN RAVENSBURG<br />
The city <strong>of</strong> Ravensburg owes one <strong>of</strong> southern Germany's best preserved Medieval<br />
quarters to two patrician families. To ensure its preservation, the city decided to<br />
<strong>co</strong>nvert it <strong>in</strong>to a museum. The Stuttgart-based architecture firm Space4 <strong>co</strong>mb<strong>in</strong>ed<br />
the seven build<strong>in</strong>gs un<strong>der</strong> a glass ro<strong>of</strong>, which now extends across the formerly open<br />
<strong>in</strong>ner <strong>co</strong>urtyard.<br />
For two hundred years the two <strong>in</strong>ternational merchant<br />
families Humpis and von Neidegg determ<strong>in</strong>ed the fate<br />
<strong>of</strong> the free imperial city <strong>of</strong> Ravensburg. The build<strong>in</strong>g<br />
structures <strong>of</strong> the large trade <strong>co</strong>mpanies that were<br />
established <strong>in</strong> the early 15th centuries by the renown<br />
merchants <strong>in</strong> direct vic<strong>in</strong>ity <strong>of</strong> each other, rema<strong>in</strong> <strong>in</strong>tact<br />
to this day and even rema<strong>in</strong>ed <strong>in</strong> use until the late 20th<br />
century for various purposes. When the city was given<br />
the opportunity 15 years ago to take over the two former<br />
representative build<strong>in</strong>gs <strong>in</strong> the Obere Markstrasse<br />
<strong>in</strong>clud<strong>in</strong>g all additions and extensions, it quickly decided<br />
to <strong>co</strong>nvert the premises <strong>in</strong>to a museum. This un<strong>der</strong>tak<strong>in</strong>g<br />
was not free <strong>of</strong> risk. The architects were faced with the<br />
challenge <strong>of</strong> “re<strong>co</strong>nvert<strong>in</strong>g” a used quarter with various<br />
alterations and very visible wear <strong>in</strong>to a presentable form<br />
<strong>in</strong> ac<strong>co</strong>rdance with its importance and to add all functions<br />
that are required for the operation <strong>of</strong> a museum start<strong>in</strong>g<br />
from the foyer with handicap accessibility, pay desk,<br />
toilets, up to a large room for events. As the rooms <strong>in</strong>side<br />
the build<strong>in</strong>gs were not the right size, it was decided to<br />
ro<strong>of</strong> over the <strong>in</strong>terior <strong>co</strong>urtyard. The Space4 architects<br />
selected a light, free-stand<strong>in</strong>g steel-glass structure<br />
rest<strong>in</strong>g on four h<strong>in</strong>ged <strong>co</strong>lumns and with is height <strong>of</strong> 11.5<br />
metres also extend<strong>in</strong>g across part <strong>of</strong> the newly sh<strong>in</strong>gled<br />
ro<strong>of</strong> landscape. This measure was important to the city<br />
managers to provide visitors with a round tour <strong>of</strong> the<br />
24<br />
museum <strong>in</strong> any type <strong>of</strong> weather. This way the <strong>co</strong>urtyard<br />
be<strong>co</strong>mes a public area with a central role for the museum<br />
and the town. A positive side effect is the fact that the<br />
preserved raw facades and the s<strong>in</strong>gle-glazed w<strong>in</strong>dows<br />
are protected. Additional new build<strong>in</strong>gs were required to<br />
<strong>house</strong> the technical equipment and to create space for the<br />
special exhibition. All additions are situated at a distance<br />
to the already exist<strong>in</strong>g properties, which nevertheless<br />
required substantial renovations. The bear<strong>in</strong>g structure<br />
<strong>in</strong> particular had to be re<strong>in</strong>forced at many po<strong>in</strong>ts based<br />
on the current technological standards. For the benefit<br />
<strong>of</strong> authenticity, “restorative secur<strong>in</strong>g” measures were<br />
primarily implemented that do not override the orig<strong>in</strong>al<br />
status and that make the traces <strong>of</strong> historic detectable and<br />
<strong>co</strong>mprehensible. After all, the most important exhibit <strong>of</strong><br />
the museum is its already exist<strong>in</strong>g build<strong>in</strong>g dat<strong>in</strong>g back to<br />
the late Middle Ages, whose <strong>co</strong>nstruction and fitt<strong>in</strong>gs are<br />
<strong>of</strong> great cultural historical value, provid<strong>in</strong>g <strong>in</strong>formation<br />
about the build<strong>in</strong>g and urban <strong>history</strong> <strong>of</strong> southern Germany.<br />
In addition, some <strong>in</strong>valuable archaeological f<strong>in</strong>d<strong>in</strong>gs were<br />
made. The citizens <strong>of</strong> Ravensburg and its surround<strong>in</strong>gs<br />
along with visitors now have the rare opportunity <strong>of</strong> ga<strong>in</strong><strong>in</strong>g<br />
a deep <strong>in</strong>sight <strong>in</strong>to the <strong>history</strong> <strong>of</strong> the old <strong>co</strong>mmercial town.<br />
Even though they have been prepared to be exhibited<br />
<strong>in</strong> a museum, the liv<strong>in</strong>g <strong>co</strong>nditions <strong>of</strong> previous eras can<br />
nevertheless be vividly experienced.
PORTAL22<br />
25
HUMPIS QUARTER IN RAVENSBURG<br />
The external access via a glazed outside gallery allows a variety <strong>of</strong><br />
<strong>in</strong>teractions with the <strong>in</strong>ner <strong>co</strong>urtyard (previous page).<br />
A glass ro<strong>of</strong> protects the formerly open <strong>in</strong>ner <strong>co</strong>urtyard. The area that is<br />
now protected from the weather serves as a public forum for the museum<br />
and the city.<br />
26
The well-preserved ensemble at the city centre <strong>of</strong> Ravensburg authentically<br />
presents visitors with the late medieval lifestyle <strong>of</strong> local merchant families.<br />
PORTAL22<br />
27
HUMPIS QUARTER IN RAVENSBURG<br />
Plans: Layout, floor plan <strong>of</strong> the ground floor, floor plan <strong>of</strong> the upper floor (top)<br />
The <strong>in</strong>teriors <strong>of</strong> the six preserved build<strong>in</strong>gs were elaborately freed from<br />
subsequent additions and largely restored to their orig<strong>in</strong>al status (bottom).<br />
28
The additional new build<strong>in</strong>g <strong>co</strong>nta<strong>in</strong>s all museum-related functions (top).<br />
In this attic room the trade <strong>of</strong> tann<strong>in</strong>g is vividly demonstrated (bottom).<br />
PORTAL22<br />
PROJECT DATA<br />
OWNER<br />
City <strong>of</strong> Ravensburg, Germany<br />
DESIGN<br />
Space4 Architekten, Stuttgart, Germany<br />
SUPPORT STRUCTURE PLANNING<br />
Wilhelm und Partner, Stuttgart, Germany<br />
BfB Büro für Ba<strong>uk</strong>onstr<strong>uk</strong>tion, Karlsruhe,<br />
Germany<br />
LOCATION<br />
Marktstraße 45, Ravensburg, D<br />
PHOTOS<br />
anja koehler.fotografie, Ravensburg,<br />
Germany<br />
Space4, Stuttgart, Germany<br />
SCHÖRGHUBER PRODUCTS<br />
S<strong>in</strong>gle and double-leaf T30 timber fire and<br />
smoke protection doors<br />
S<strong>in</strong>gle-leaf T30 timber fire protection doors<br />
with safety equipment<br />
29
CORPORATE NEWS<br />
INCREASED ORIENTATION<br />
WITH THE ENERGY SAVINGS<br />
COMPASS<br />
Doors and load<strong>in</strong>g bays <strong>of</strong>fer great<br />
energy sav<strong>in</strong>gs potential for <strong>in</strong>dustrial<br />
build<strong>in</strong>gs. The Hörmann energy<br />
sav<strong>in</strong>gs <strong>co</strong>mpass <strong>of</strong>fers six thematic<br />
modules that systematically address<br />
all key aspects <strong>of</strong> energy sav<strong>in</strong>gs via<br />
<strong>in</strong>dustrial door systems and load<strong>in</strong>g<br />
technology solutions. It not only<br />
vividly displays how heat energy can<br />
be lost at these locations, but also<br />
<strong>of</strong>fers technical solution options –<br />
thermal <strong>in</strong>sulation <strong>in</strong>dustrial sectional<br />
doors <strong>in</strong>stalled <strong>in</strong> front <strong>of</strong> the dock<br />
levellers, for example, save energy by<br />
clos<strong>in</strong>g the hall outside load<strong>in</strong>g times.<br />
Door shelters help m<strong>in</strong>imise draught<br />
and thus energy loss dur<strong>in</strong>g load<strong>in</strong>g<br />
and unload<strong>in</strong>g. High-speed doors<br />
also <strong>co</strong>ntribute to energy sav<strong>in</strong>gs, as<br />
their fast travel speeds allow them<br />
to keep the hall only open as long as<br />
needed for <strong>in</strong>dustrial vehicles to pass<br />
through. A calculation module shows<br />
the time at which a retr<strong>of</strong>itted highspeed<br />
door is amortised. For your<br />
own <strong>co</strong>nstruction projects, you can<br />
very easily calculate the amortisation<br />
time us<strong>in</strong>g only a few parameters. The<br />
energy sav<strong>in</strong>gs <strong>co</strong>mpass can or<strong>der</strong>ed<br />
as a CD from the Hörmann sales<br />
<strong>co</strong>mpany and is also available on the<br />
Internet at www.hoermann.de/<br />
energiesparkompass<br />
30<br />
EXCLUSIVE SLIDE RAIL DOOR<br />
CLOSER AS STANDARD<br />
In future, Hörmann will <strong>of</strong>fer s<strong>in</strong>gleleaf<br />
multi-function doors with slide rail<br />
overhead door closers as standard,<br />
without a surcharge or price <strong>in</strong>crease<br />
<strong>of</strong> the fire, smoke, a<strong>co</strong>ustic and break<strong>in</strong><br />
resistant doors. The overhead door<br />
closer HDC 35 replaces the previous<br />
l<strong>in</strong>kage door closer <strong>in</strong> doors whose<br />
size or equipment require a door<br />
closer. In addition, the <strong>co</strong>mpact form<br />
<strong>of</strong> the HDC 35 improves the multifunction<br />
doors – the close-fitt<strong>in</strong>g lever<br />
not only <strong>of</strong>fers optical advantages,<br />
but also reduces the risk <strong>of</strong> <strong>in</strong>jury and<br />
the risk <strong>of</strong> manipulation <strong>of</strong> low doors.<br />
This is particularly important for<br />
school doors. Double-leaf doors can<br />
also be fitted with the HDC35 <strong>in</strong>stead<br />
<strong>of</strong> the l<strong>in</strong>kage lock at no surcharge,<br />
depend<strong>in</strong>g on their nom<strong>in</strong>al size width.<br />
The new overhead door closer HDC 35.<br />
INCREASED THERMAL<br />
INSULATION FOR SECTIONAL<br />
DOORS<br />
The ThermoFrame (red) provides a thermal break<br />
between the the door frame and the brickwork<br />
Due to the <strong>in</strong>creased demand for<br />
thermal <strong>in</strong>sulation, Hörmann now<br />
<strong>of</strong>fers a thermal break for sectional<br />
doors – with the ThermoFrame jo<strong>in</strong>t,<br />
the door frame is thermally separated<br />
from the brickwork, improv<strong>in</strong>g the<br />
thermal <strong>in</strong>sulation <strong>of</strong> the entire<br />
door. The ThermoFrame disrupts<br />
the thermal <strong>co</strong>nduction from the<br />
<strong>in</strong>terior via the steel frame <strong>in</strong>to the<br />
brickwork, for a DPU door measur<strong>in</strong>g<br />
n<strong>in</strong>e square metres applied <strong>in</strong><br />
refrigeration logistics, this translates<br />
<strong>in</strong>to sav<strong>in</strong>gs <strong>of</strong> up to 40 per cent.<br />
ThermoFrame lowers the thermal<br />
<strong>in</strong>sulation value <strong>of</strong> sectional garage<br />
doors by approximately 12.5 per cent.<br />
Available as an accessory, the heavyduty<br />
plastic frame also <strong>in</strong>creases the<br />
seal<strong>in</strong>g <strong>of</strong> the door – an additional<br />
wide seal<strong>in</strong>g lip creates a se<strong>co</strong>nd<br />
seal<strong>in</strong>g level.
HÖRMANN RELIES ON<br />
SUSTAINABILITY<br />
As the first manufacturer <strong>of</strong> steel<br />
fire doors, Hörmann systematically<br />
focuses on the requirements <strong>of</strong><br />
susta<strong>in</strong>able build<strong>in</strong>g. For its multifunction<br />
doors, the German <strong>co</strong>mpany<br />
<strong>of</strong>fers an Environmental Product<br />
Declaration (EPD) from ift Rosenheim.<br />
Thus, the basic premises for an<br />
e<strong>co</strong>logic build<strong>in</strong>g evaluation are<br />
available for all fire, smoke, a<strong>co</strong>ustic<br />
rated and burglar pro<strong>of</strong> doors as well<br />
as steel entrance doors. The EPD is<br />
based on so-called Product Category<br />
Rules (PCR), that provide b<strong>in</strong>d<strong>in</strong>g<br />
key figures for all multi-function<br />
doors. Thus Hörmann assumes a<br />
pioneer<strong>in</strong>g role among steel door<br />
manufacturers. In the medium<br />
term, it can be expected that this<br />
declaration will be<strong>co</strong>me <strong>co</strong>mmonly<br />
applied or maybe even obligatory.<br />
Currently the standards bodies <strong>of</strong><br />
the Bundesbaum<strong>in</strong>isterium (Fe<strong>der</strong>al<br />
Department <strong>of</strong> Transport, Build<strong>in</strong>g<br />
and Hous<strong>in</strong>g) is develop<strong>in</strong>g the new<br />
Build<strong>in</strong>g Products Directive DIN EN<br />
15804 that explicitly refers to the<br />
Environmental Product Declaration.<br />
The environmental life cycle<br />
assessment <strong>of</strong> the used materials and<br />
<strong>co</strong>mponents are used as evaluation<br />
criteria <strong>of</strong> the certification system<br />
<strong>of</strong> the Deutsche Gesellschaft für<br />
Nachhaltiges Bauen (DGNB – German<br />
Susta<strong>in</strong>able Build<strong>in</strong>g Council) The<br />
DGNB certificate also evaluates the<br />
durability <strong>of</strong> the products and the<br />
avoidance <strong>of</strong> environmentally harmful<br />
products.<br />
PORTAL22<br />
READY FOR ALL VISUAL AND FUNCTIONAL<br />
REQUIREMENTS<br />
Commercial build<strong>in</strong>g owners<br />
demand high energy efficiency when<br />
plann<strong>in</strong>g <strong>in</strong>dustrial build<strong>in</strong>gs. With<br />
the new spiral high-speed door HS<br />
7030 PU Hörmann now <strong>of</strong>fers a hall<br />
door that is dist<strong>in</strong>guished by high<br />
thermal <strong>in</strong>sulation values (U value<br />
at 25 m≤: 1.95 W/m≤ K) <strong>co</strong>upled<br />
with a high open<strong>in</strong>g speed (up to 2.5<br />
metres per se<strong>co</strong>nd). It <strong>co</strong>mb<strong>in</strong>es the<br />
advantages <strong>of</strong> sectional doors (such<br />
as robustness) with the advantages <strong>of</strong><br />
high-speed doors (such as avoidance<br />
<strong>of</strong> draught through fast door travel).<br />
It is very difficult to design a door<br />
system with all these features.<br />
The Environmental Product Declaration.<br />
But Hörmann redesigned the door<br />
leaf from scratch. The door sections<br />
are foamed with polyurethane and<br />
thus not only <strong>of</strong>fer good a<strong>co</strong>ustic and<br />
thermal <strong>in</strong>sulation but also very high<br />
rigidity. The exterior also features<br />
elegant micro-pr<strong>of</strong>il<strong>in</strong>g that gives<br />
the door a top-quality appearance.<br />
In addition to the PU sections,<br />
Hörmann also <strong>of</strong>fers frames with<br />
Duratec glaz<strong>in</strong>g and perforated sheet<br />
<strong>in</strong>fills. The HS 7030 PU is available<br />
<strong>in</strong> all <strong>co</strong>lours based on RAL and<br />
up to 7,000 millimetres width and<br />
6,000 millimetres height.<br />
HÖRMANN SALES EFFORTS<br />
FOR ARCHITECTS RECEIVE<br />
AWARD<br />
Recently, the sales activities <strong>of</strong><br />
Hörmann received the gold Architects<br />
Partner Award 2010. Hörmann was<br />
chosen by 1300 architects surveyed<br />
across Germany as the <strong>co</strong>mpany with<br />
the greatest sales expertise <strong>in</strong> the<br />
category “Doors, lock<strong>in</strong>g systems<br />
and applications”, without a choice<br />
<strong>of</strong> names be<strong>in</strong>g provided. Individual<br />
employees <strong>in</strong> different sectors also<br />
received awards for their outstand<strong>in</strong>g<br />
<strong>co</strong>nsult<strong>in</strong>g – for example, Hörmann's<br />
Franz Bongard <strong>of</strong> the Cologne/Bonn<br />
sales <strong>of</strong>fice received a gold award.<br />
31
ARCHITECTURE AND ART<br />
SVEN KRONER<br />
Sven Kroner pa<strong>in</strong>ts extensive landscapes <strong>in</strong> which it is a<br />
pleasure to go for a walk – mounta<strong>in</strong> panoramas, forest<br />
lakes, snow and ice landscapes, fields and villages. The<br />
generously applied acryl pa<strong>in</strong>t is applied with quick,<br />
<strong>co</strong>nfi dent brush strokes and matter <strong>of</strong> fact virtuosity on<br />
large-scale canvases. Kroner's landscapes def<strong>in</strong>itely<br />
bear reference to the cloudy skies <strong>of</strong> Ja<strong>co</strong>b van Ruisdael<br />
and the horizons <strong>of</strong> Frans Post, while his landscapes with<br />
<strong>co</strong>ntemplative views <strong>of</strong> the sea are equally <strong>co</strong>nscious<br />
<strong>of</strong> their reference to German Romanticism. Almost by<br />
reflex one creates a <strong>co</strong>nnection to the mo<strong>der</strong>n German<br />
figurative pa<strong>in</strong>t<strong>in</strong>g style with its neo-Romantic tendencies<br />
32<br />
– at any rate to Peter Doig. It seems as if <strong>in</strong> the <strong>co</strong>mpany<br />
<strong>of</strong> Sven Kroner one can excellently escape urbanity and<br />
me an<strong>der</strong> through art <strong>history</strong>. Raised <strong>in</strong> the Allgäu region,<br />
Sven Kroner favours the mounta<strong>in</strong>ous backdrops <strong>of</strong> his<br />
childhood as a source <strong>of</strong> <strong>in</strong>spiration and he frequently<br />
bases his work on photos <strong>of</strong> previously visited places. In<br />
actuality, the landscape serves as the backdrop for the<br />
everyday leisure behaviour <strong>of</strong> average central European<br />
citizens. Kroner draws the traces left by human civilisation<br />
<strong>in</strong> nature, which humans thoughtlessly reside <strong>in</strong>, use up or<br />
simply enjoy.<br />
Follow her eyes, 2008,<br />
acryl on nettle, 171x300 cm (left),<br />
April (Snow picture), 2009,<br />
acryl on nettle, 170x300 cm (right).
PORTAL22<br />
PORTRAIT<br />
Sven Kroner<br />
born 1973 <strong>in</strong> Kempten, Germany<br />
lives and works <strong>in</strong> Düsseldorf, Germany<br />
1994—2000 Art academy un<strong>der</strong> Pr<strong>of</strong>. Dieter Krieg <strong>in</strong> Düsseldorf,<br />
Germany<br />
1999 Paul-Strecker award for pa<strong>in</strong>t<strong>in</strong>g, Ma<strong>in</strong>z, Germany<br />
2000 För<strong>der</strong>preis Junge Kunst (young art sponsorship<br />
award),Stadtlohn, Germany<br />
2004 Stiftung Kunstfonds Bonn, Germany<br />
Many <strong>in</strong>dividual and group exhibitions <strong>in</strong> Germany and abroad<br />
Contact:<br />
Galerie Sies & Höke<br />
Poststrasse 2, 40213 Düsseldorf, Germany<br />
www.sieshoeke.<strong>co</strong>m<br />
33
PREVIEW/IMPRINT<br />
Topic <strong>of</strong> the next issue <strong>of</strong> PORTAL:<br />
Growth<br />
Our e<strong>co</strong>nomy is globally based on growth. Traffic,<br />
adm<strong>in</strong>istrative and <strong>in</strong>dustrial build<strong>in</strong>gs require <strong>in</strong>creas<strong>in</strong>g<br />
volumes <strong>of</strong> space or <strong>in</strong>creased heights. In the<br />
densely populated Asian cities <strong>in</strong> particular, land<br />
has be<strong>co</strong>me so limited that 300-meter high build<strong>in</strong>gs<br />
are frequently found. In Germany, th<strong>in</strong>gs are slightly<br />
different. Our build<strong>in</strong>gs do not necessarily reach <strong>in</strong>to<br />
the sky, but we also have many large-scale projects.<br />
Portal presents a selection.<br />
34<br />
Photo: @@@@@, Flickr<br />
Photo: ©iStockphoto.<strong>co</strong>m/Mordolff
PUBLISHED BY<br />
Hörmann KG Verkaufsgesellschaft<br />
Postfach 1261<br />
D-33792 Ste<strong>in</strong>hagen<br />
Uphei<strong>der</strong> Weg 94—98<br />
D-33803 Ste<strong>in</strong>hagen<br />
Telephone: ++49 (0) 5204 915-521<br />
Fax: ++49 (0) 5204 915-341<br />
Internet: www.hoermann.<strong>co</strong>m<br />
EDITORS<br />
Alexan<strong>der</strong> Rosenhäger, M.A.<br />
Dr.-Ing. Dietmar Danner<br />
Dipl.-Ing. Cornelia Krause<br />
Dipl.-Ing. Mar<strong>in</strong>a Schiemenz<br />
PUBLISHING HOUSE<br />
Gesellschaft für Knowhow-Transfer<br />
<strong>in</strong> Architektur und Bauwesen mbH<br />
Fasanenweg 18<br />
D-70771 Le<strong>in</strong>felden-Echterd<strong>in</strong>gen<br />
PRINTERS<br />
sachsendruck GmbH<br />
Paul-Schnei<strong>der</strong>-Straße 12<br />
D-08252 Plauen<br />
This journal and all the articles and<br />
illustrations <strong>co</strong>nta<strong>in</strong>ed there<strong>in</strong> are protected<br />
by <strong>co</strong>pyright. The publish<strong>in</strong>g <strong>house</strong> and<br />
editors do not assume any responsibility for<br />
unsolicited photographs and manuscripts.<br />
Address data process<strong>in</strong>g is handled by<br />
He<strong>in</strong>ze GmbH for Hörmann KG. Pr<strong>in</strong>ted <strong>in</strong><br />
Germany — Imprimé en Allemagne<br />
HÖRMANN IN DIALOGUE<br />
Build<strong>in</strong>g with Hörmann —<br />
Your project <strong>in</strong> PORTAL<br />
Every four months PORTAL reports on current architecture<br />
and the surround<strong>in</strong>g <strong>co</strong>nditions <strong>in</strong> which it is created. If you<br />
would like, PORTAL can also soon feature your projects!<br />
Send us your <strong>co</strong>mpleted build<strong>in</strong>gs <strong>in</strong> which Hörmann<br />
products were applied – as a short documentation with<br />
plans and expressive photographs, measur<strong>in</strong>g no more<br />
than A3, via mail or e-mail to:<br />
Hörmann KG Verkaufsgesellschaft, att. Alexan<strong>der</strong><br />
Rosenhäger, Uphei<strong>der</strong> Weg 94—98, D-33803 Ste<strong>in</strong>hagen,<br />
Germany<br />
a.rosenhaeger.vkg@hoermann.de<br />
Photo; baubild/Stephan Falk/Hörmann KG
Headquarters Thyssenkrupp AG, Essen<br />
Great architecture, perfect fire protection.<br />
The flush-fitt<strong>in</strong>g<br />
STS steel doors<br />
Architectural masterpieces deserve the best fire protection<br />
with Hörmann fire and smoke protection doors. Available <strong>in</strong><br />
steel and alum<strong>in</strong>ium, T30/60/90 with a uniform design and<br />
match<strong>in</strong>g <strong>in</strong>ternal doors. Ideally suited for high-quality<br />
architecture – the flush-fitt<strong>in</strong>g, flush-clos<strong>in</strong>g STS steel<br />
doors.<br />
For more <strong>in</strong>formation visit: www.hoermann.de • Tel. +49 (0) 18 05-750 100 * • Fax +49 (0) 18 05-750 101 *<br />
*€0.14 €/m<strong>in</strong>. from landl<strong>in</strong>es, mobile max. €0.42/m<strong>in</strong>.<br />
Issue 06.2011 / Pr<strong>in</strong>t<strong>in</strong>g date 06.2011<br />
HF ......... de / P. 0.0


