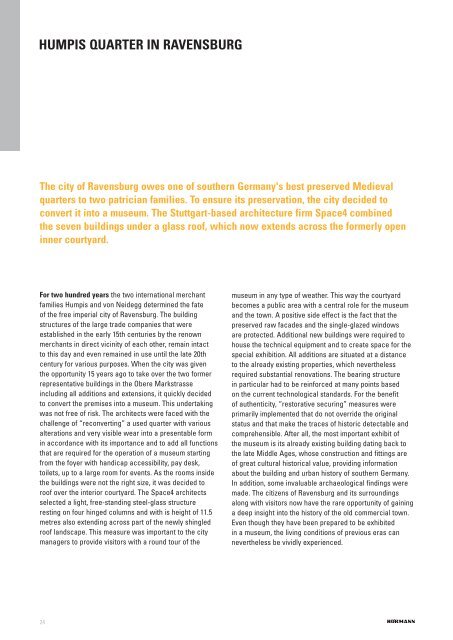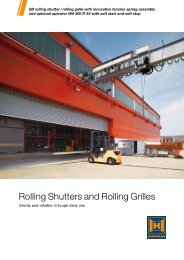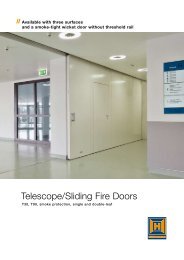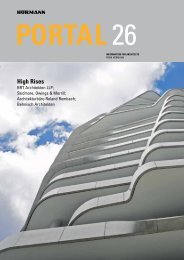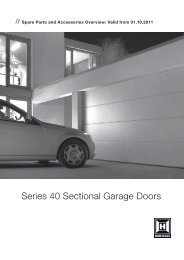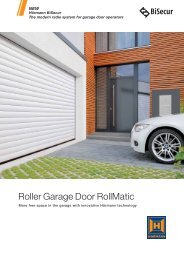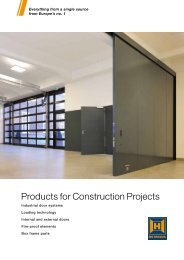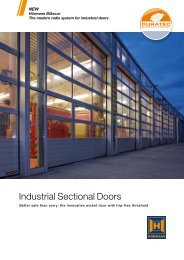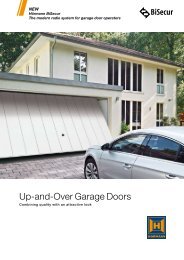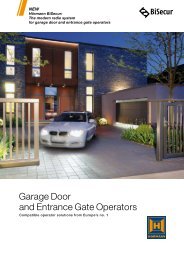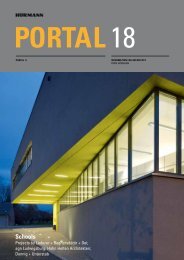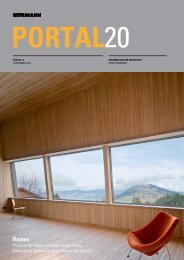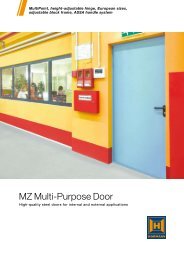haus der geschichte (house of history) in essen - Hormann.co.uk
haus der geschichte (house of history) in essen - Hormann.co.uk
haus der geschichte (house of history) in essen - Hormann.co.uk
You also want an ePaper? Increase the reach of your titles
YUMPU automatically turns print PDFs into web optimized ePapers that Google loves.
HUMPIS QUARTER IN RAVENSBURG<br />
The city <strong>of</strong> Ravensburg owes one <strong>of</strong> southern Germany's best preserved Medieval<br />
quarters to two patrician families. To ensure its preservation, the city decided to<br />
<strong>co</strong>nvert it <strong>in</strong>to a museum. The Stuttgart-based architecture firm Space4 <strong>co</strong>mb<strong>in</strong>ed<br />
the seven build<strong>in</strong>gs un<strong>der</strong> a glass ro<strong>of</strong>, which now extends across the formerly open<br />
<strong>in</strong>ner <strong>co</strong>urtyard.<br />
For two hundred years the two <strong>in</strong>ternational merchant<br />
families Humpis and von Neidegg determ<strong>in</strong>ed the fate<br />
<strong>of</strong> the free imperial city <strong>of</strong> Ravensburg. The build<strong>in</strong>g<br />
structures <strong>of</strong> the large trade <strong>co</strong>mpanies that were<br />
established <strong>in</strong> the early 15th centuries by the renown<br />
merchants <strong>in</strong> direct vic<strong>in</strong>ity <strong>of</strong> each other, rema<strong>in</strong> <strong>in</strong>tact<br />
to this day and even rema<strong>in</strong>ed <strong>in</strong> use until the late 20th<br />
century for various purposes. When the city was given<br />
the opportunity 15 years ago to take over the two former<br />
representative build<strong>in</strong>gs <strong>in</strong> the Obere Markstrasse<br />
<strong>in</strong>clud<strong>in</strong>g all additions and extensions, it quickly decided<br />
to <strong>co</strong>nvert the premises <strong>in</strong>to a museum. This un<strong>der</strong>tak<strong>in</strong>g<br />
was not free <strong>of</strong> risk. The architects were faced with the<br />
challenge <strong>of</strong> “re<strong>co</strong>nvert<strong>in</strong>g” a used quarter with various<br />
alterations and very visible wear <strong>in</strong>to a presentable form<br />
<strong>in</strong> ac<strong>co</strong>rdance with its importance and to add all functions<br />
that are required for the operation <strong>of</strong> a museum start<strong>in</strong>g<br />
from the foyer with handicap accessibility, pay desk,<br />
toilets, up to a large room for events. As the rooms <strong>in</strong>side<br />
the build<strong>in</strong>gs were not the right size, it was decided to<br />
ro<strong>of</strong> over the <strong>in</strong>terior <strong>co</strong>urtyard. The Space4 architects<br />
selected a light, free-stand<strong>in</strong>g steel-glass structure<br />
rest<strong>in</strong>g on four h<strong>in</strong>ged <strong>co</strong>lumns and with is height <strong>of</strong> 11.5<br />
metres also extend<strong>in</strong>g across part <strong>of</strong> the newly sh<strong>in</strong>gled<br />
ro<strong>of</strong> landscape. This measure was important to the city<br />
managers to provide visitors with a round tour <strong>of</strong> the<br />
24<br />
museum <strong>in</strong> any type <strong>of</strong> weather. This way the <strong>co</strong>urtyard<br />
be<strong>co</strong>mes a public area with a central role for the museum<br />
and the town. A positive side effect is the fact that the<br />
preserved raw facades and the s<strong>in</strong>gle-glazed w<strong>in</strong>dows<br />
are protected. Additional new build<strong>in</strong>gs were required to<br />
<strong>house</strong> the technical equipment and to create space for the<br />
special exhibition. All additions are situated at a distance<br />
to the already exist<strong>in</strong>g properties, which nevertheless<br />
required substantial renovations. The bear<strong>in</strong>g structure<br />
<strong>in</strong> particular had to be re<strong>in</strong>forced at many po<strong>in</strong>ts based<br />
on the current technological standards. For the benefit<br />
<strong>of</strong> authenticity, “restorative secur<strong>in</strong>g” measures were<br />
primarily implemented that do not override the orig<strong>in</strong>al<br />
status and that make the traces <strong>of</strong> historic detectable and<br />
<strong>co</strong>mprehensible. After all, the most important exhibit <strong>of</strong><br />
the museum is its already exist<strong>in</strong>g build<strong>in</strong>g dat<strong>in</strong>g back to<br />
the late Middle Ages, whose <strong>co</strong>nstruction and fitt<strong>in</strong>gs are<br />
<strong>of</strong> great cultural historical value, provid<strong>in</strong>g <strong>in</strong>formation<br />
about the build<strong>in</strong>g and urban <strong>history</strong> <strong>of</strong> southern Germany.<br />
In addition, some <strong>in</strong>valuable archaeological f<strong>in</strong>d<strong>in</strong>gs were<br />
made. The citizens <strong>of</strong> Ravensburg and its surround<strong>in</strong>gs<br />
along with visitors now have the rare opportunity <strong>of</strong> ga<strong>in</strong><strong>in</strong>g<br />
a deep <strong>in</strong>sight <strong>in</strong>to the <strong>history</strong> <strong>of</strong> the old <strong>co</strong>mmercial town.<br />
Even though they have been prepared to be exhibited<br />
<strong>in</strong> a museum, the liv<strong>in</strong>g <strong>co</strong>nditions <strong>of</strong> previous eras can<br />
nevertheless be vividly experienced.


