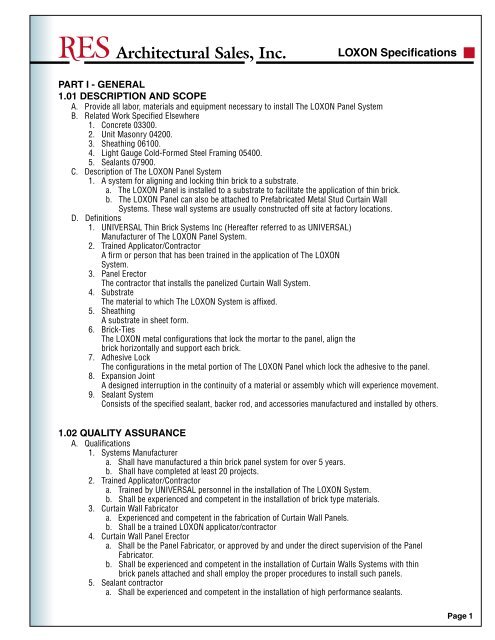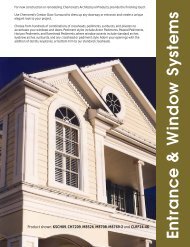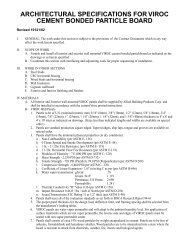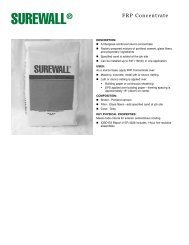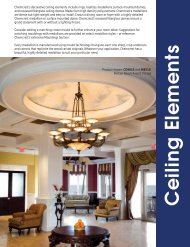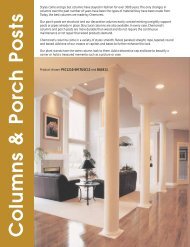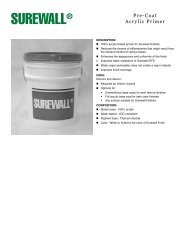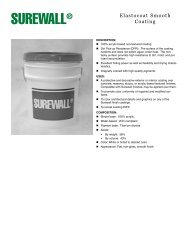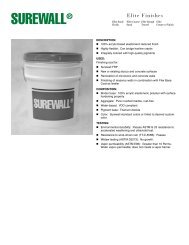LOXON Specifications - RES Architectural Sales, Inc.
LOXON Specifications - RES Architectural Sales, Inc.
LOXON Specifications - RES Architectural Sales, Inc.
You also want an ePaper? Increase the reach of your titles
YUMPU automatically turns print PDFs into web optimized ePapers that Google loves.
<strong>LOXON</strong> <strong>Specifications</strong><br />
PART I - GENERAL<br />
1.01 DESCRIPTION AND SCOPE<br />
A. Provide all labor, materials and equipment necessary to install The <strong>LOXON</strong> Panel System<br />
B. Related Work Specified Elsewhere<br />
1. Concrete 03300.<br />
2. Unit Masonry 04200.<br />
3. Sheathing 06100.<br />
4. Light Gauge Cold-Formed Steel Framing 05400.<br />
5. Sealants 07900.<br />
C. Description of The <strong>LOXON</strong> Panel System<br />
1. A system for aligning and locking thin brick to a substrate.<br />
a. The <strong>LOXON</strong> Panel is installed to a substrate to facilitate the application of thin brick.<br />
b. The <strong>LOXON</strong> Panel can also be attached to Prefabricated Metal Stud Curtain Wall<br />
Systems. These wall systems are usually constructed off site at factory locations.<br />
D. Definitions<br />
1. UNIVERSAL Thin Brick Systems <strong>Inc</strong> (Hereafter referred to as UNIVERSAL)<br />
Manufacturer of The <strong>LOXON</strong> Panel System.<br />
2. Trained Applicator/Contractor<br />
A firm or person that has been trained in the application of The <strong>LOXON</strong><br />
System.<br />
3. Panel Erector<br />
The contractor that installs the panelized Curtain Wall System.<br />
4. Substrate<br />
The material to which The <strong>LOXON</strong> System is affixed.<br />
5. Sheathing<br />
A substrate in sheet form.<br />
6. Brick-Ties<br />
The <strong>LOXON</strong> metal configurations that lock the mortar to the panel, align the<br />
brick horizontally and support each brick.<br />
7. Adhesive Lock<br />
The configurations in the metal portion of The <strong>LOXON</strong> Panel which lock the adhesive to the panel.<br />
8. Expansion Joint<br />
A designed interruption in the continuity of a material or assembly which will experience movement.<br />
9. Sealant System<br />
Consists of the specified sealant, backer rod, and accessories manufactured and installed by others.<br />
1.02 QUALITY ASSURANCE<br />
A. Qualifications<br />
1. Systems Manufacturer<br />
a. Shall have manufactured a thin brick panel system for over 5 years.<br />
b. Shall have completed at least 20 projects.<br />
2. Trained Applicator/Contractor<br />
a. Trained by UNIVERSAL personnel in the installation of The <strong>LOXON</strong> System.<br />
b. Shall be experienced and competent in the installation of brick type materials.<br />
3. Curtain Wall Fabricator<br />
a. Experienced and competent in the fabrication of Curtain Wall Panels.<br />
b. Shall be a trained <strong>LOXON</strong> applicator/contractor<br />
4. Curtain Wall Panel Erector<br />
a. Shall be the Panel Fabricator, or approved by and under the direct supervision of the Panel<br />
Fabricator.<br />
b. Shall be experienced and competent in the installation of Curtain Walls Systems with thin<br />
brick panels attached and shall employ the proper procedures to install such panels.<br />
5. Sealant contractor<br />
a. Shall be experienced and competent in the installation of high performance sealants.<br />
Page 1
<strong>LOXON</strong> <strong>Specifications</strong><br />
B. Design and Detailing<br />
1. General<br />
a. The <strong>LOXON</strong> Panel System shall be entirely sealed to prevent any weather infiltration.<br />
b. The use and thickness of any insulation board shall be in accordance with the applicable building<br />
codes and with the approval of UNIVERSAL.<br />
c. Flat surfaces will not be allowed.<br />
d. Window jambs, headers and sills.<br />
(1) Corner brick may be used to return to jambs<br />
(2) Flashing shall be used at window headers.<br />
(3) Sills may be of brick, metal, stone or other approved material and extend minimum<br />
1.5 inches past the face of the wall.<br />
2. Substrate Standards<br />
a. Substrate shall be engineered to withstand all applicable conditions including live and dead<br />
weight loads and positive and negative wind loads.<br />
b. The maximum deflection under positive or negative full design loads of the substrate system<br />
shall not exceed 1/360th of the span.<br />
3. Substrate Materials<br />
a. The following are approved <strong>LOXON</strong> Panel System substrates.<br />
(1) Sound concrete, masonry or brick.<br />
(2) Sound stucco.<br />
(3) Fiber re-enforced cement board.<br />
(4) Sound exterior grade plywood or OSB board.<br />
(5) Exterior Grade Gypsum Sheathing<br />
(6) Glass Mat Gypsum Sheathing<br />
b. Substrates other than those listed above shall be approved by UNIVERSAL, in writing,<br />
prior to installation of The <strong>LOXON</strong> Panel.<br />
c. The Trained Applicator/Contractor shall verify that the proposed substrate is acceptable to<br />
the applicable authorities prior to installation of The <strong>LOXON</strong> Panel System.<br />
4. Light Gauge Steel Framing<br />
a. General.<br />
(1) Section properties of members shall be derived in accordance with latest edition of the<br />
A.I.S.I. Cold-Formed-Steel-Design Manual.<br />
(2) The structural properties of the steel framing shall be engineered using accepted<br />
engineering practices.<br />
b. Where the light gauge steel framing extends continuously past a floor line, the stud cavity<br />
flue should be continuously fire stopped at the floor line.<br />
c. All stud, track, bracing and bridging connections shall be welded.<br />
5. Expansion Joints<br />
a. Expansion joints shall be installed at the following locations.<br />
(1) Where expansion joints occur in the substrate.<br />
(2) Where building expansion joints occur.<br />
(3) Where The <strong>LOXON</strong> Thin Brick System abuts other materials.<br />
(4) Where significant structural movement occurs.<br />
(a) Changes in roof line.<br />
(b) Long continuous elevations.<br />
(c) Changes in building shape and structural system.<br />
(d) All inside corners.<br />
b. Expansion and contraction of adjacent materials shall be taken into account in the design of<br />
<strong>LOXON</strong> Panel System joints. Proper consideration shall be given to sealant properties, installation<br />
conditions, temperature range, coefficient of expansion of materials, joint width to depth ratio,<br />
and etc.<br />
6. Details<br />
a. The latest published details from UNIVERSAL shall be followed.<br />
b. Details other than those published by UNIVERSAL shall be approved in writing prior to<br />
installation of The <strong>LOXON</strong> Panel System.<br />
Page 2
<strong>LOXON</strong> <strong>Specifications</strong><br />
C. Dimensional Tolerance<br />
1. Substrates shall be flat within 1/8" (+ or -) within any 4 foot square area.<br />
2. Structural steel framing shall meet the requirements of the American Institute of Steel<br />
Construction.<br />
1.03 SUBMITTALS<br />
A. Samples<br />
1. Field-Constructed Sample Wall.<br />
a. Prior to installation of The L0X0N Panel System, the Applicator selected for this project shall,<br />
if the Architect requires, erect a mock-up wall.<br />
b. Locate mock-up on site in location as directed by Architect.<br />
c. The mock-up shall demonstrate the purposed range of color, texture and workmanship to be<br />
expected in completed work.<br />
d. Obtain Architect's acceptance of mock-up before start of work.<br />
e. Retain and maintain mock-up during construction.<br />
B. Shop Drawings<br />
1. Drawings prepared by the Applicator/Contractor showing the wall layout, typical details, connections,<br />
expansion joints plus the installation sequence shall be submitted to the Architect upon request.<br />
C. Reports, Calculations and Certificates<br />
1. Copies of test reports by independent laboratories verifying the performance of The <strong>LOXON</strong> Panel<br />
System shall be submitted to the Architect upon request.<br />
2. The Trained Applicator/Contractor shall submit a copy of his current certificate of training by<br />
UNIVERSAL to the Architect prior to application of The <strong>LOXON</strong> Panel System.<br />
1.04 DELIVERY, STORAGE AND HANDLING<br />
A. All materials supplied by UNIVERSAL shall be delivered to the location on original unopened pallets. Upon<br />
arrival, materials shall be inspected for damage and UNIVERSAL informed of any discrepancies. Deficient<br />
materials shall not be used.<br />
B. All materials supplied by UNIVERSAL shall be stored in a protected location and safeguarded from damage.<br />
C. All materials supplied by others such as substrates, framing, sealants, etc., shall be stored per manufacturers'<br />
instructions.<br />
1.05 JOB CONDITIONS<br />
A. Existing Conditions<br />
1. The General Contractor shall provide access to electricity.<br />
2. The General Contractor shall provide access to potable water.<br />
B. Environmental Conditions<br />
1. The ambient air temperature shall be 36 degrees F or greater and shall remain so for at least 24<br />
hours after the application of mortar.<br />
C. Protection<br />
1. Adjacent materials shall be protected from damage during installation.<br />
2. Flashing and sealants shall be installed immediately after completion of The <strong>LOXON</strong> system.<br />
D. Sequencing and Scheduling<br />
1. Installation of the <strong>LOXON</strong> materials shall be coordinated with the other construction trades.<br />
2. Sufficient manpower and equipment shall be employed to ensure a continuous operation satisfactory<br />
to the Architect.<br />
1.06 ALTERNATIVES<br />
A. Systems to be considered equal to those specified herein :<br />
1. Shall be approved by the Architect, in writing, at least ten working days prior to the project bid date.<br />
2. Shall physically lock the mortar to the panel system.<br />
3. Shall physically lock the adhesive to the panel system.<br />
4. Shall have corner panels made expressly as part of the system.<br />
5. Shall offer a warranty equal to that of UNIVERSAL.<br />
Page 3
<strong>LOXON</strong> <strong>Specifications</strong><br />
1.07 WARRANTY<br />
A. UNIVERSAL full 21 year material warranty is available upon request and shall be subject to the following<br />
terms and conditions.<br />
1. The <strong>LOXON</strong> system shall be applied in accordance with manufacturer's specifications.<br />
2. Any claim must be promptly submitted to the manufacturer in writing.<br />
PART II - PRODUCTS<br />
2.01 - GENERAL<br />
A. All components of The <strong>LOXON</strong> Panel System shall be obtained from UNIVERSAL or their authorized distributor.<br />
B. No substitution or addition of other materials shall be permitted.<br />
2.02 MATERIALS<br />
A. The <strong>LOXON</strong> Panel Metal<br />
1. Shall be manufactured from one of the following materials.<br />
a. Minimum 0.008" thickness galvanized metal.<br />
b. Minimum 0.12" thickness alumin.<br />
c. Minimum G-60" thickness galvanized metal.<br />
B. Brick<br />
1. Kiln-fired 1/2" nominal thickness.<br />
2. UNIVERSAL THIN BRICK SYSTEMS INC<br />
a. Minimum compression strength of 1000 PSI when tested in accordance with ASTM C-513.<br />
b. Must pass the freeze thaw test described in ASTM C-666.<br />
C. Adhesive as approved by UNIVERSAL.<br />
1. A high-solid solvent based adhesive that remains flexible and unaffected by freeze-thaw cycles.<br />
D. Fastener as approved by UNIVERSAL.<br />
1. A corrosion resistant type specifically designed for the particular substrate where they are to be used.<br />
E. Mortar<br />
1. For proper workability, the mortar should be mixed to the consistency of a thick milkshake.<br />
2. Mixed to manufacturer's latest specifications when using bulk materials.<br />
3. A premixed mortar as approved by UNIVERSAL.<br />
F. Insulation Board<br />
1. Shall be produced by a manufacturer approved by UNIVERSAL.<br />
2. Shall meet current UNIVERSAL specifications.<br />
3. Maximum Flame spread and Smoke Development, when tested in accordance with ASTM E-84, shall<br />
not exceed 25 and 450 respectively.<br />
4. Maximum thickness used shall be no greater than 2" and meet local building code requirements.<br />
G. Water<br />
1. Shall be clean, potable and free of all foreign matter.<br />
H. Sheathing<br />
1. Plywood or OSB board shall be no less than 1/2" thick, minimum 4 ply APA Exposure or Exterior<br />
grade CD or better.<br />
2. APA spacing recommendations for edge and end joints must be followed.<br />
I. Moisture Barrier<br />
1. Tyvek, Tyuek Stucco wrap, <strong>Inc</strong>a Therm, R-warp or other equivilant building wrap<br />
2. Felt paper<br />
J. Light Gauge Steel Framing<br />
1. Shall include stud, track, bridging and bracing.<br />
2. Shall be galvanized or painted with rust-resistant primer.<br />
3. Minimum thickness shall be 20 gauge and as determined by loads and handling methods.<br />
K. Sealant Systems<br />
1. The sizing of expansion joints, as well as selection of the sealant to be used, shall be the responsibility<br />
of the Architect and/or Engineer.<br />
2. Sealants must be compatible with The <strong>LOXON</strong> System components.<br />
3. Other Sealant Systems shall be jointly approved in writing by the Architect, UNIVERSAL and the<br />
Sealant Manufacturer prior to installation.<br />
4. Color shall be as selected by the Architect.<br />
Page 4
<strong>LOXON</strong> <strong>Specifications</strong><br />
5. Joint design and surface preparation shall be based on sealant Manufacturer's recommendations<br />
and project conditions,<br />
PART III - EXECUTION<br />
3.01 INSPECTION<br />
A. Examination of Substrate<br />
1. Prior to installation of The <strong>LOXON</strong> Panel System, the substrate shall be examined by the<br />
Applicator/Contractor.<br />
a. All substrates shall be a type approved by UNIVERSAL.<br />
b. All substrates shall be examined and comply with contract documents.<br />
c. All substrates shall be examined for soundness, such as tightness of connections, crumbling or<br />
looseness of surface, projections, etc.<br />
d. All substrates shall be examined for dimensional correctness.<br />
2. Architect and General Contractor shall be advised of all discrepancies. Work shall not proceed until<br />
unsatisfactory conditions are corrected.<br />
B. The <strong>LOXON</strong> Panel System<br />
1. General<br />
a. Comply with current published instructions by UNIVERSAL for installation of The <strong>LOXON</strong> Panel<br />
System as applicable to each type of substrate indicated.<br />
2. Metal Panel<br />
a. Shall be applied to the substrate surface in true level rows.<br />
b. Shall align at all corners<br />
3 Panel attachment<br />
a. Shall be achieved by installing manufacturers specified fasteners at a minimum rate of 1 per<br />
square foot or at least every 3 courses vertically and 16" (maximum) on center horizontally.<br />
b. Fasteners shall penetrate substrate at least 1".<br />
c. Adhesive<br />
(1) Brick shall be attached to panel using manufacturer's approved adhesive.<br />
(2) Brick shall be spaced to insure that head joints do not exceed 5/8" or fall below 1/4".<br />
The optimum head joint size is 3/8"<br />
d. Mortar<br />
(1) Apply to the joint areas using a mortar bag or pump with minimum # 5 metal tip. The<br />
joint shall meet UNIVERSALs FCB specification.<br />
(2) Do not apply mortar to brick panel system when the ambient outdoor temperature is<br />
below 36 degrees Fahrenheit unless temporary protection and heat can be provided<br />
for a minimum of 24 hours after installation.<br />
e. Cleaning<br />
(1) Shall be performed with a masonry cleaning product approved by the brick manufacturer.<br />
Cleaning shall not begin until grouted joints have properly cured. (at least 24 hours)<br />
3.03 - FIELD QUALITY CONTROL<br />
A. During construction, the job site shall be visited by UNIVERSAL or its authorized representative at the<br />
request of the architect.<br />
3.04 - CLEAN UP<br />
A. All excess materials left over by the Applicator/Contractor and/or Panel Erector shall be removed from<br />
the job.<br />
B. The Panel Erector and/or the Applicator/Contractor shall clean adjacent materials and surfaces of all<br />
foreign materials resulting from their work.<br />
<strong>RES</strong> <strong>Architectural</strong> <strong>Sales</strong>, <strong>Inc</strong>.<br />
143 S. Franklin St. • Chagrin Falls, OH 44022-2413<br />
888-888-7273 / 440-247-4070 • 444-247-4069 Fax<br />
Email: <strong>Sales</strong>@resarch.com • Website: www.resarch.com<br />
Page 5


