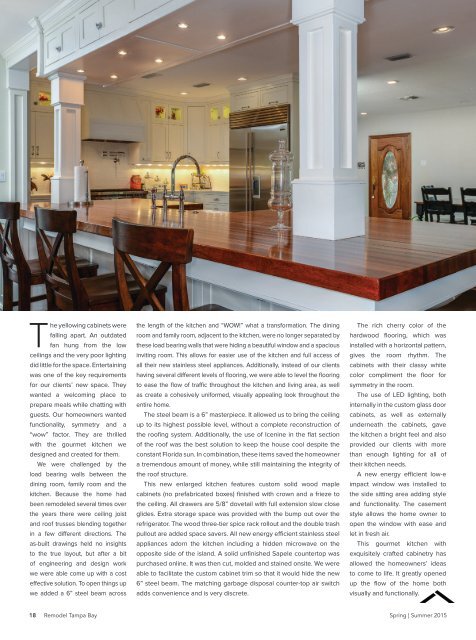Remodel Tampa Bay Spring/Summer 2015
Remodel is the Official Publication of The Tampa Bay Area Chapter of The National Association of the Remodeling Industry (NARI).
Remodel is the Official Publication of The Tampa Bay Area Chapter of The National Association of the Remodeling Industry (NARI).
Create successful ePaper yourself
Turn your PDF publications into a flip-book with our unique Google optimized e-Paper software.
The yellowing cabinets were<br />
falling apart. An outdated<br />
fan hung from the low<br />
ceilings and the very poor lighting<br />
did little for the space. Entertaining<br />
was one of the key requirements<br />
for our clients’ new space. They<br />
wanted a welcoming place to<br />
prepare meals while chatting with<br />
guests. Our homeowners wanted<br />
functionality, symmetry and a<br />
“wow” factor. They are thrilled<br />
with the gourmet kitchen we<br />
designed and created for them.<br />
We were challenged by the<br />
load bearing walls between the<br />
dining room, family room and the<br />
kitchen. Because the home had<br />
been remodeled several times over<br />
the years there were ceiling joist<br />
and roof trusses blending together<br />
in a few different directions. The<br />
as-built drawings held no insights<br />
to the true layout, but after a bit<br />
of engineering and design work<br />
we were able come up with a cost<br />
effective solution. To open things up<br />
we added a 6” steel beam across<br />
the length of the kitchen and “WOW!” what a transformation. The dining<br />
room and family room, adjacent to the kitchen, were no longer separated by<br />
these load bearing walls that were hiding a beautiful window and a spacious<br />
inviting room. This allows for easier use of the kitchen and full access of<br />
all their new stainless steel appliances. Additionally, instead of our clients<br />
having several different levels of flooring, we were able to level the flooring<br />
to ease the flow of traffic throughout the kitchen and living area, as well<br />
as create a cohesively uniformed, visually appealing look throughout the<br />
entire home.<br />
The steel beam is a 6” masterpiece. It allowed us to bring the ceiling<br />
up to its highest possible level, without a complete reconstruction of<br />
the roofing system. Additionally, the use of Icenine in the flat section<br />
of the roof was the best solution to keep the house cool despite the<br />
constant Florida sun. In combination, these items saved the homeowner<br />
a tremendous amount of money, while still maintaining the integrity of<br />
the roof structure.<br />
This new enlarged kitchen features custom solid wood maple<br />
cabinets (no prefabricated boxes) finished with crown and a frieze to<br />
the ceiling. All drawers are 5/8” dovetail with full extension slow close<br />
glides. Extra storage space was provided with the bump out over the<br />
refrigerator. The wood three-tier spice rack rollout and the double trash<br />
pullout are added space savers. All new energy efficient stainless steel<br />
appliances adorn the kitchen including a hidden microwave on the<br />
opposite side of the island. A solid unfinished Sapele countertop was<br />
purchased online. It was then cut, molded and stained onsite. We were<br />
able to facilitate the custom cabinet trim so that it would hide the new<br />
6” steel beam. The matching garbage disposal counter-top air switch<br />
adds convenience and is very discrete.<br />
The rich cherry color of the<br />
hardwood flooring, which was<br />
installed with a horizontal pattern,<br />
gives the room rhythm. The<br />
cabinets with their classy white<br />
color compliment the floor for<br />
symmetry in the room.<br />
The use of LED lighting, both<br />
internally in the custom glass door<br />
cabinets, as well as externally<br />
underneath the cabinets, gave<br />
the kitchen a bright feel and also<br />
provided our clients with more<br />
than enough lighting for all of<br />
their kitchen needs.<br />
A new energy efficient low-e<br />
impact window was installed to<br />
the side sitting area adding style<br />
and functionality. The casement<br />
style allows the home owner to<br />
open the window with ease and<br />
let in fresh air.<br />
This gourmet kitchen with<br />
exquisitely crafted cabinetry has<br />
allowed the homeowners’ ideas<br />
to come to life. It greatly opened<br />
up the flow of the home both<br />
visually and functionally.<br />
18 <strong>Remodel</strong> <strong>Tampa</strong> <strong>Bay</strong> <strong>Spring</strong> | <strong>Summer</strong> <strong>2015</strong>


