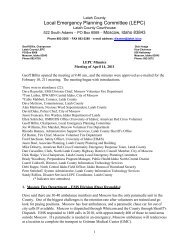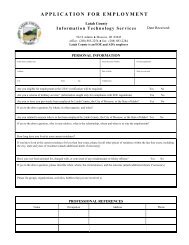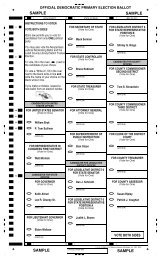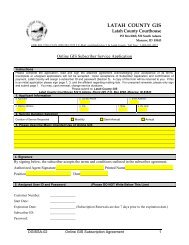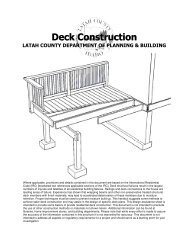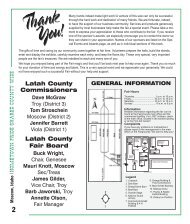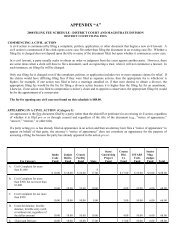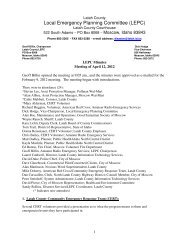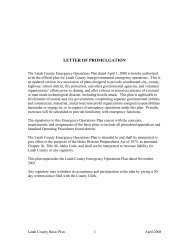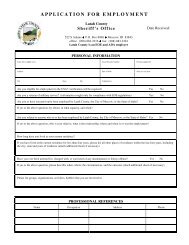Floodplain Development Permit - Latah County
Floodplain Development Permit - Latah County
Floodplain Development Permit - Latah County
You also want an ePaper? Increase the reach of your titles
YUMPU automatically turns print PDFs into web optimized ePapers that Google loves.
DEVELOPMENT PERMIT APPLICATION<br />
PROHIBITION ON NEW ACTIVITIES - There shall be no new construction of dwellings, placement of manufactured housing, or<br />
accessory buildings in the floodplain or floodway unless an applicant can show that there is no other portion of their parcel available<br />
for their intended purpose that is outside of the floodplain. Parcels created after the date of adoption of this ordinance shall only be<br />
allowed to develop on portions of these parcels that are outside of the designated floodplain. If an act of nature destroys a residence,<br />
and the infrastructure for that residence is still useable, the residence may be replaced at that location so long as the remaining portions<br />
of the old structure, the new structure, and any additional improvements that need to be made are brought into compliance with this<br />
ordinance, and so long as its location is not in the floodway.<br />
DEVELOPMENT INCLUDES: new construction, a substantially improved structure, placement of a manufactured home or<br />
building, mining, dredging, filling, grading, excavating, roads, bridges, culverts, altering or relocating stream channels, storage of<br />
materials including gas or liquid storage tanks, stockpiling, septic systems, drainfields, and sewage lagoons.<br />
The undersigned hereby makes application for a permit to develop in a designated floodplain area. The work to be performed is<br />
described below and in attachments hereto. The undersigned agrees that all such work shall be done in accordance with the<br />
requirements of the <strong>Latah</strong> <strong>County</strong> <strong>Floodplain</strong> Ordinance and with all other applicable local, State and Federal regulations. This<br />
application does not create liability on the part of <strong>Latah</strong> <strong>County</strong> or any officer or employee thereof for any flood damage that results<br />
from reliance on this application or any administrative decision made lawfully thereunder.<br />
Owner:<br />
Address:<br />
Telephone:<br />
Address of Property:<br />
Applicant’s Signature:<br />
Owner's Signature (if different than applicant)<br />
Builder/Other:<br />
Address:<br />
Email:<br />
Date<br />
Date<br />
A. Description of Work (Complete for All Work):<br />
1. Proposed <strong>Development</strong> Description:<br />
New Building Improvement to Existing Building Septic System<br />
Manufactured Home Filling Stream Channel Alteration/Relocation<br />
Other<br />
2. Size and location of proposed development (attach site plan):<br />
3. Per the floodplain map, what is the zone, panel number, and base flood elevation of the area of the<br />
proposed development?<br />
Zone Panel Number __ Base Flood Elevation feet NAVD<br />
Does the location of the development have a FIRM designated floodway area? Yes No<br />
If no, please attach a technical evaluation by a professional engineer licensed in the State of Idaho<br />
demonstrates that the proposed development along with existing development will not increase the base<br />
flood elevation more than one foot above the base flood elevation as indicated by the FIRM.<br />
Within flood hazard areas where the base flood elevation has been determined but the floodway has not been determined, no<br />
new construction, substantial improvement, or other development (including fill) shall be permitted unless a technical<br />
evaluation by a professional engineer licensed in the State of Idaho demonstrates that the proposed development along with<br />
existing development will not increase the base flood elevation more than one foot above the base flood elevation as<br />
indicated by the Flood Insurance Rate Map.<br />
Is the development in an unnumbered flood hazard area? Yes No<br />
If yes, the Planning Department, in order to administer this article, may review and reasonably utilize information presented<br />
to them from the applicant that has been verified by a professional engineer licensed in the State of Idaho regarding any base<br />
flood elevation and floodway data available from a Federal, State, or other qualified source, in order to administer this<br />
Article.<br />
4. Are other Federal, State or local permits obtained or required?<br />
Yes No If yes, please attach copies of all permits<br />
Type:<br />
As a condition of development permit issuance, the permittee shall receive all necessary permits from those Federal, State, or<br />
local governmental agencies from which approval is required. The Planning Department shall also notify the Idaho<br />
Department of Water Resources and the U.S. Army Corps of Engineers for their determination if any additional permits are<br />
necessary.
5. Is the proposed development in an identified floodway? Yes No<br />
If yes, submit plans stamped by a professional engineer licensed in the State of Idaho and an agreement<br />
with the engineer that states they will certify the development was constructed in compliance with the<br />
approved plans.<br />
If yes, attach a “No Rise Certification,” which must be completed by a licensed engineer in the State of<br />
Idaho, with approved supporting data (a step-backwater analysis and a conveyance compensation<br />
computation) that demonstrates that the proposed development will not result in any increase in base<br />
flood elevation as indicated by the Flood Insurance Rate Map.<br />
All development in the floodway shall be designed or reviewed and approved by a professional engineer licensed in the State<br />
of Idaho who shall ensure that all elevations, structural design, and other requirements of this and the building code<br />
ordinances are met and who shall also certify that the completed construction is in compliance with the approved plans.<br />
Within a regulatory floodway, no new construction, substantial improvements or other development (including fill) shall be<br />
permitted unless a technical evaluation (a no rise certification that includes both a step-backwater analysis and a<br />
conveyance compensation computation) by a professional engineer licensed in the State of Idaho demonstrates that the<br />
proposed development will not result in any increase in base flood elevation as indicated by the Flood Insurance Rate Map.<br />
6. Is the proposed development a critical facility (see Section E of this application)? Yes No<br />
B. Complete for New Structures, Manufactured Homes and Buildings, Building Sites, Alterations,<br />
Additions, or Improvements to Existing Structures:<br />
1. For alterations, additions or improvements to existing structures:<br />
What are the proposed changes to the existing structure? (be very specific, if adding onto a structure list<br />
the square footage and type of addition, if doing other repairs such as roofing, siding, etc.. list out all<br />
materials and provide receipts for materials or a signed bid estimate from two contractors)<br />
What is the estimated market value of the existing structure? $<br />
What is the cost of the proposed construction? $<br />
The Building Department will provide/verify the assessed value of the structure and the valuation of the<br />
addition/improvements.<br />
2. Attach the plans for the structure (residential or non-residential) that have been designed or reviewed<br />
and approved by a professional engineer licensed in the State of Idaho and an agreement with the<br />
engineer that states they will certify the development was constructed in compliance with the approved<br />
plans and that they will submit an as-built elevation (elevation certificate) of the lowest<br />
floor/floodproofing to the Planning Department.<br />
The plans must show anchoring, materials to be used, methods and practices to be used that will<br />
minimize flood damage, utility locations, and the location and sizes of openings in spaces below the<br />
lowest floor, in addition to the requirements of submittals from the building code.<br />
Is this in Zone AH or AO? Yes<br />
No<br />
If yes, submit a design stamped by a professional engineer licensed in the State of Idaho that shows<br />
designed, adequate drainage paths that guide flood water around and away from proposed structures on<br />
slopes.<br />
New structures and substantial improvements to structures in flood hazard areas shall be anchored to prevent flotation,<br />
collapse, or lateral movement during the base flood event. The new construction and substantial improvements shall be<br />
constructed with materials and utility equipment resistant to flood damage, as well as using methods and practices that<br />
minimize flood damage.
Within Flood Zones AH and AO, adequate drainage paths, as designed by a professional engineer licensed in the State of<br />
Idaho, are required to guide flood water around and away from proposed structures on slopes.<br />
Spaces below the lowest floor of a new or substantially improved structure shall be used solely for parking of vehicles,<br />
building access, or storage. These spaces shall be designed to automatically equalize hydrostatic flood forces on exterior<br />
walls by allowing for the entry and exit of flood waters. Designs must meet the following minimum criteria:<br />
1. A minimum of two openings having a total net area of not less than one square inch for every square foot of<br />
enclosed area subject to flooding; and<br />
2. The bottom of all such openings no higher than one foot above the lowest adjacent finished grade.<br />
The engineer shall also ensure that all elevations, structural design, and other requirements of this and the building code<br />
ordinances are met and shall also certify that the completed construction is in compliance with their approved plans.<br />
3. Required lowest floor elevation (basements are not allowed in the floodplain/floodway): feet NAVD<br />
Attach the agreement with the engineer that states they will certify the development was constructed in<br />
compliance with the approved plans and that they will submit an as-built elevation (elevation certificate)<br />
of the lowest floor/floodproofing to the Planning Department<br />
The engineer shall submit, upon completion of the lowest floor or the floodproofed portion of a non-residential structure, the<br />
as-built elevation of the lowest floor or flood-proofing. The as-built elevation must show that the lowest floor or floodproofing,<br />
together with attendant utilities, is one foot above the BFE in zones where flood elevation information is available<br />
and three feet above the highest adjacent ground elevation where the BFE’s are not available.<br />
4. Elevation to which all attendant utilities, including all heating and electrical equipment will be protected<br />
from flood damage:<br />
feet NAVD<br />
Will any utilities will be located below the base flood elevation? Yes<br />
No<br />
Is the development in a location where base flood elevation data is not available? Yes<br />
No<br />
If yes to either of the previous questions, attach plans for utilities that have been designed or reviewed<br />
and approved by a professional engineer licensed in the State of Idaho and attach an agreement with the<br />
engineer that states they will certify the utilities were constructed in compliance with the approved plans<br />
and that they will submit an as-built elevation (elevation certificate) of the utilities to the Planning<br />
Department.<br />
All mechanical, electrical, heating, ventilation, air conditioning equipment, plumbing, other utilities, and other service<br />
facilities shall be designed so as to prevent water from entering or accumulating within the components during conditions of<br />
flooding and shall be elevated one foot above base flood elevation. When located below the base flood elevation or if base<br />
flood elevation data is not available all utilities shall be designed or reviewed and approved by a professional engineer<br />
licensed in the State of Idaho who shall ensure that all elevations, structural design, and other requirements of this<br />
ordinance, the building code ordinance, or other state or local regulations are met and who shall also certify that the<br />
completed construction is in compliance with their approved plans. New and replacement water supply and sanitary sewage<br />
systems shall be designed to minimize or eliminate infiltration of flood waters into the system. On-site waste disposal systems<br />
shall be located to avoid impairment to them or contamination from them during flooding. Sanitary sewer and storm<br />
drainage systems for buildings that have openings below the base flood elevation shall be provided with automatic backflow<br />
valves or other automatic backflow devices that are installed in each discharge line passing through a building's exterior<br />
wall.<br />
5. In addition to the above, for manufactured homes or buildings:<br />
Is your manufactured home going to be placed in an existing manufactured home park? Yes<br />
No<br />
If yes, attach plans to elevate home and plans that show attachments to supporting pier structures,<br />
including the anchoring of the piers.<br />
If no, attach plans for a real property foundation that elevates the home to the appropriate level and that<br />
has adequate openings (see #2 above), and plans that show the anchoring of the foundation and the<br />
mobile home to the foundation.<br />
Manufactured homes placed or substantially improved manufactured homes in a flood hazard area shall be elevated on a<br />
permanent foundation such that the lowest floor is elevated at least one foot above the base flood elevation or, if no base<br />
flood elevation is given, three feet above the highest adjacent grade. The home shall be securely anchored to a permanent,<br />
adequately anchored foundation system to resist flotation, collapse and lateral movement.<br />
Manufactured homes placed in existing spaces in a previously established manufactured home park shall be elevated as<br />
specified above and attached to and supported by reinforced piers which are adequately anchored to resist flotation, collapse<br />
or lateral movement of the manufactured home.<br />
6. In addition to the above, for non-residential floodproofed construction (applicable for garage/shop or<br />
buildings used solely for limited storage or parking, bridges, signs, fences, towers, windmills, gazebos,<br />
decks, docks, playground equipment, dams):
Type of floodproofing method:<br />
The required floodproofing elevation is:<br />
feet NAVD<br />
Attach floodproofing certification and building plans certified by a professional engineer registered in<br />
the State of Idaho that any non-residential floodproofed structure will meet one of the following criteria:<br />
1. These spaces shall be designed to automatically equalize hydrostatic flood forces on exterior<br />
walls by allowing for the entry and exit of flood waters. Designs must meet the following<br />
minimum criteria:<br />
OR<br />
A. A minimum of two openings having a total net area of not less than one square inch<br />
for every square foot of enclosed area subject to flooding; and<br />
B. The bottom of all such openings no higher than one foot above the lowest adjacent<br />
finished grade.<br />
2. All structural components located below the floodproofed level must be capable of resisting<br />
hydrostatic and hydrodynamic loads and the effects of buoyancy.<br />
Attach the agreement with the engineer that states they will certify the development was constructed in<br />
compliance with the approved plans and that they will submit an as-built elevation (elevation certificate)<br />
of the lowest floor/floodproofing to the Planning Department.<br />
For a non-residential structure to be eligible for wet-floodproofing, the structure must be a garage/shop or must be used<br />
solely for limited storage or parking, and must meet the criteria for wet-floodproofing set forth in Section 5.01.04.05 of this<br />
ordinance, as well as other criteria for building in a floodplain as set forth in this ordinance.<br />
If base flood elevation data are given on the Flood Insurance Rate Map, new construction and substantial improvements,<br />
together with attendant utility and sanitary facilities, shall have the lowest floor (including crawl spaces and basements)<br />
elevated one foot above base flood elevation or shall be wet or dry floodproofed so that the structure is watertight up to one<br />
foot above the base flood elevation. All structural components located below the floodproofed level must be capable of<br />
resisting hydrostatic and hydrodynamic loads and the effects of buoyancy.<br />
If no base flood elevation data are given on the Flood Insurance Rate Map, new and substantially improved structures shall<br />
have the lowest floor (including crawl spaces and basements) elevated three feet above the highest adjacent grade or shall be<br />
wet or dry floodproofed so that the structure is watertight up to three feet above the highest adjacent grade. All structural<br />
components located below the floodproofed level must be capable of resisting hydrostatic and hydrodynamic loads and the<br />
effects of buoyancy.<br />
Within Flood Zones AH and AO, adequate drainage paths, as designed by a professional engineer licensed in the State of<br />
Idaho, are required to guide flood water around and away from proposed structures on slopes.<br />
C. Complete for Divisions, Subdivisions and Manufactured Home Parks:<br />
1. Will the subdivision or other development contain 50 lots or 5 acres? Yes No <br />
2. If yes, does the plat or proposal clearly identify base flood elevations? Yes No <br />
3. Please submit a preliminary plat that shows the locations of the lots, the related floodplain, the location<br />
of all utilities, information that shows how flood damage will be minimized, and how there will be<br />
adequate drainage on each lot.<br />
Each proposed lot shall have a building site outside of a designated flood hazard area. The plat or land division must<br />
include a development restriction prohibiting the placement of any residences, accessory buildings, wells or sewage disposal<br />
systems within the designated flood hazard area.<br />
4. If no to question #2, please have an engineer submit a report generating base flood elevation data<br />
All subdivision proposals shall be consistent with the need to minimize flood damage;<br />
All subdivision proposals shall have public utilities and facilities such as sewer, gas, electrical, and water systems located<br />
and constructed to minimize flood damage;<br />
All subdivision proposals shall have adequate drainage provided to reduce exposure to flood damage; and<br />
Where base flood elevation data has not been provided or is not available from another authorized source, it shall be<br />
generated for subdivision and manufactured home park proposals and other proposed developments where floodplain exists<br />
which contain at least 50 lots or 5 acres (whichever is less).
D. Complete for Stream Channel Alterations or Relocations<br />
Any person who alters a watercourse (dredge, fill, relocation, dike, dam, etc) must contact the IDWR and ACOE to obtain their<br />
permits prior to the issuance of this permit. All altered water courses must be maintained so the flood carrying capacity is not<br />
diminished.<br />
1. A description of the extent to which any watercourse will be altered or relocated as a result of proposed<br />
development.<br />
2. Computations by a professional engineer licensed in the State of Idaho must be submitted that<br />
demonstrate that the altered or relocated segment will provide equal or greater conveyance than the<br />
original stream segment.<br />
3. Copies of legally binding commitments that the conveyance capacity of the altered or relocated stream<br />
segment will be maintained.<br />
4. Documentation for the Federal Emergency Management Agency to revise the floodplain maps, if<br />
necessary.<br />
5. Copies of notifications to adjacent communities, the Army Corp of Engineers, the Idaho Department of<br />
Environmental Quality, and the Idaho Department of Water Resources prior to any alteration or<br />
relocation of a watercourse, and submit evidence of such notification to the Planning Department and to<br />
the Regional Director of the Federal Emergency Management Agency.<br />
A description of the extent to which any watercourse will be altered or relocated as a result of proposed development.<br />
Computations by a professional engineer licensed in the State of Idaho must be submitted that demonstrate that the altered or<br />
relocated segment will provide equal or greater conveyance than the original stream segment. The applicant must provide<br />
legally binding commitments that the conveyance capacity of the altered or relocated stream segment will be maintained.<br />
The applicant must also provide the Federal Emergency Management Agency with all documentation it deems necessary to<br />
revise the documents listed in Section 5.01.02.1 of this ordinance.<br />
The applicant shall notify adjacent communities, the Army Corp of Engineers, the Idaho Department of Environmental<br />
Quality, and the Idaho Department of Water Resources prior to any alteration or relocation of a watercourse, and submit<br />
evidence of such notification to the Planning Department and to the Regional Director of the Federal Emergency<br />
Management Agency.<br />
E. Complete for Critical Facilities (depending on type of critical facility other sections may apply)<br />
Critical facilities include, but are not limited to, emergency service facilities and equipment (fire stations, police stations, rescue<br />
squads, public works facilities, custodial facilities such as jails and juvenile detention centers, hospitals, and other health care<br />
facilities, etc.), communications networks (telephones, emergency service radio systems, repeater sites and base stations, television<br />
and radio stations, etc.), water supply system/facilities, waste water treatment facilities, public utilities (power plants, substations,<br />
power lines, etc.), transportation networks (roads, bridges, airports, rail terminals), public facilities, or any other similar facilities<br />
the Planning Department deems to be a critical facility.<br />
1. Submit plans for your critical facility that show floodproofing and sealing measures to ensure that toxic<br />
substances will not be displaced by or released into flood waters.<br />
Floodproofing and sealing measures are required to be taken to ensure that toxic substances will not be displaced by or<br />
released into flood waters.<br />
2. Submit plans for your critical facility that show the access routes and the elevations of such.<br />
Access routes to all critical facilities shall be elevated to or above the level of the base flood to the extent possible.<br />
3. Submit plans for your critical facility that show the lowest floor elevated three feet or more above the<br />
100 year base flood elevation at the site or if no base flood elevation has been provided, a report by a<br />
professional engineer licensed in the State of Idaho that shows the base flood elevations.<br />
Critical facilities constructed within the floodplain or flood hazard area shall have the lowest floor elevated three feet or<br />
more above the level of the 100-year base flood elevation at the site. When base flood elevations have not been provided, they<br />
shall be generated.
F. Statement of <strong>Development</strong> Compliance (Complete for All Work):<br />
1. Attach a technical analysis, by a professional engineer licensed in the State of Idaho, which shows<br />
whether a proposed development to be located in a flood hazard area may result in physical damage to<br />
any property.<br />
2. An engineer must certify that:<br />
This development will not be in violation of the<br />
purpose of any provision of Section 5.01 of the<br />
<strong>Latah</strong> <strong>County</strong> Zoning Ordinance.<br />
Signature:<br />
Date:<br />
This <strong>Development</strong> will not be subject to substantial flood<br />
damage and will not cause flood losses on other<br />
land or to the public.<br />
Signature:<br />
Date:<br />
ADMINISTRATIVE<br />
CONDITIONS SET FOR THIS APPLICATION THAT APPLICANT MUST ADHERE TO:<br />
1. Is the development considered to be a Critical Facility? Yes No <br />
2. Required compliance with Sections A B C D E F of this application<br />
3. <strong>Permit</strong> approved <strong>Permit</strong> denied (Statement attached)<br />
4. Work inspected by:<br />
5. Local Administrator Signature: Date<br />
6. Post development elevation certificate received? Yes No <br />
7. Post development engineering certification of development received? Yes No <br />
8. Fee Paid : Date: Receipt #:



