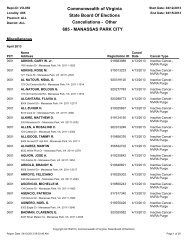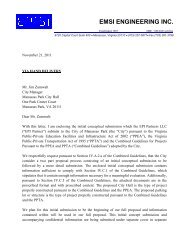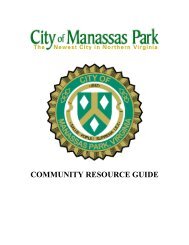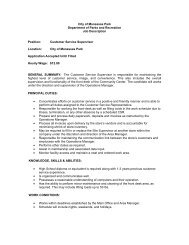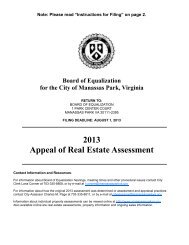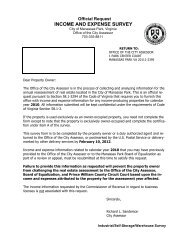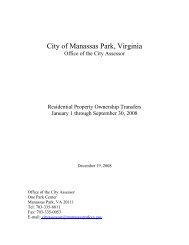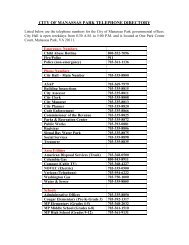Site Plan Checklist - City of Manassas Park
Site Plan Checklist - City of Manassas Park
Site Plan Checklist - City of Manassas Park
Create successful ePaper yourself
Turn your PDF publications into a flip-book with our unique Google optimized e-Paper software.
MANASSAS PARK OFFICE OF PLANNING<br />
PLAN NAME:<br />
______________________________________________________________________<br />
SITE PLAN MINIMUM SUBMISSION REQUIREMENTS CHECKLIST<br />
Requirements<br />
Code<br />
Section YES NO N/A<br />
<strong>Site</strong> <strong>Plan</strong> certified by an engineer, architect, or land surveyor.<br />
The <strong>Site</strong> <strong>Plan</strong> was prepared in a scale <strong>of</strong> not more than 1 inch<br />
equals 100 feet.<br />
If the <strong>Site</strong> <strong>Plan</strong> contains more than one sheet, do the sheets<br />
include match lines to show where the sheets join?<br />
All horizontal dimensions are in feet and decimals <strong>of</strong> a foot<br />
to the nearest one hundredth <strong>of</strong> a foot.<br />
All bearings are given in degrees, minutes, and seconds to the<br />
nearest 10 seconds.<br />
The name and address <strong>of</strong> the owner or developer, the north<br />
point, the date, the scale <strong>of</strong> drawing and the number <strong>of</strong> sheets<br />
is included. In addition, it shall reserve a blank space three<br />
(3) inches wide and five (5) inches high for the use <strong>of</strong> the<br />
approving authority.<br />
Nine copies <strong>of</strong> the site plan must be submitted<br />
All associated fees have been paid.<br />
An insert <strong>of</strong> a scale <strong>of</strong> not less than 1 inch equals 2,000 feet<br />
is included. On this insert, the north arrow, names and<br />
numbers <strong>of</strong> adjoining roads, streams and bodies <strong>of</strong> water,<br />
railroads, subdivisions, or other landmarks are included to<br />
help clarify the location <strong>of</strong> the property.<br />
31.4.31-37<br />
31.4.31-37<br />
31.4.31-37<br />
31.4.31-37<br />
31.4.31-37<br />
31.4.31-37<br />
31.4.31-37<br />
31.4.31-37<br />
31.4.31-38<br />
A boundary survey <strong>of</strong> the tract using bearings and distances<br />
is included and was certified by a licensed land surveyor.<br />
31.4.31-38<br />
A certificate signed by the surveyor or engineer setting forth<br />
the source <strong>of</strong> title <strong>of</strong> the owner <strong>of</strong> the tract and the place <strong>of</strong><br />
record <strong>of</strong> the last instrument in the chain <strong>of</strong> title has been 31.4.31-38
included.<br />
All existing property lines; existing streets and easements,<br />
their names, numbers, and width; the location and sizes <strong>of</strong><br />
existing sanitary and storm sewers, gas lines, water mains,<br />
culverts, and other utilities and their easements; existing<br />
buildings; existing watercourses, waterways or lakes and<br />
their names; and other existing physical features in or<br />
adjoining the project are included.<br />
Existing zoning and zoning district boundaries on the<br />
property and on immediately surrounding properties are<br />
accurately labeled.<br />
31.4.31-38<br />
31.4.31-38<br />
Existing zoning and zoning district boundaries on the<br />
property in question and on immediately surrounding<br />
properties are properly labeled.<br />
The present use <strong>of</strong> all contiguous or abutting property is<br />
given.<br />
Existing topography is shown with a maximum <strong>of</strong> two (2)<br />
foot contour intervals. Where existing ground is on a slope <strong>of</strong><br />
less than two (2) per cent, either one (1) foot contours are<br />
used or spot elevations are used where necessary but not<br />
more than fifty (50) feet apart in both directions.<br />
Proposed changes in zoning, if any are outlined.<br />
The location, dimensions, and character <strong>of</strong> construction <strong>of</strong><br />
proposed streets, alleys, driveways, and the location, type,<br />
and size <strong>of</strong> vehicular entrances to the site are given.<br />
All <strong>of</strong>f-street parking, loading spaces and walkways<br />
indicating type <strong>of</strong> surfacing, size, angle <strong>of</strong> stalls, width <strong>of</strong><br />
aisles, and a specific schedule showing the number <strong>of</strong><br />
parking spaces provided are included in the plans.<br />
All proposed water and sanitary sewer facilities, indicating<br />
all pipe sizes, types, and grades and where connection is to<br />
be made to city or to other utility systems is included; all<br />
proposed gas lines and other utilities and their easements are<br />
depicted in the plans.<br />
The proposed location, general use, number <strong>of</strong> floors, height<br />
and floor area for each building, accessory and main, and<br />
where applicable the number, size and type <strong>of</strong> dwelling units<br />
is included.<br />
31.4.31-38<br />
31.4.31-38<br />
31.4.31-38<br />
31.4.31-38<br />
31.4.31-38<br />
31.4.31-38<br />
31.4.31-38<br />
31.4.31-38
Proposed finished grading by contours has been<br />
supplemented where necessary by spot elevations.<br />
Provisions for the adequate disposition <strong>of</strong> natural and storm<br />
water in accordance with design criteria and construction<br />
standards <strong>of</strong> the city, indicating location, sizes, types, and<br />
grades <strong>of</strong> ditches, catch basins, and pipes and connections to<br />
existing drainage systems has been included on the plans.<br />
Provisions for the adequate control <strong>of</strong> erosion and<br />
sedimentation, indicating the proposed temporary and<br />
permanent control practices and measures that will be<br />
implemented during all phases <strong>of</strong> clearing, grading, and<br />
construction.<br />
Delineation <strong>of</strong> any floodplain limits.<br />
Location, type, size and height <strong>of</strong> fencing, retaining walls and<br />
screen planting where required under the provisions <strong>of</strong> this<br />
chapter.<br />
The location <strong>of</strong> wooded areas on the property, and the<br />
location <strong>of</strong> trees and wooded areas that will be retained.<br />
A landscape plan, drawn to scale, including dimensions and<br />
distances and the location, type, size and description <strong>of</strong> all<br />
proposed landscape materials.<br />
The location and dimensions <strong>of</strong> proposed recreation, open<br />
space, and required amenities and improvements, including<br />
details <strong>of</strong> disposition.<br />
The location, character, size, height, and orientation <strong>of</strong><br />
proposed signs and outdoor lighting systems.<br />
A site lighting plan, prepared by a qualified engineer, that<br />
displays the anticipated intensity <strong>of</strong> light originating from<br />
sources on the subject property, measured at the boundaries<br />
<strong>of</strong> the property.<br />
31.4.31-38<br />
31.4.31-38<br />
31.4.31-38<br />
31.4.31-38<br />
31.4.31-38<br />
31.4.31-38<br />
31.4.31-38<br />
31.4.31-38<br />
31.4.31-38<br />
31.4.31-38<br />
I HEREBY CERTIFY THAT THE STATED INFORMATION IS INCLUDED IN THE ATTACHED PLAN<br />
AND/OR DOCUMENTS.<br />
SIGNATURE:<br />
DATE:



