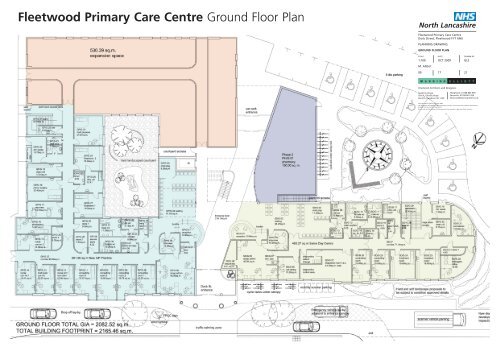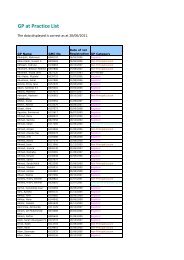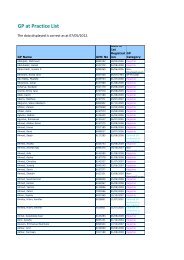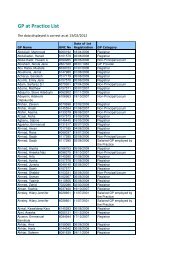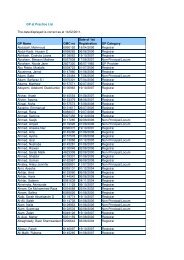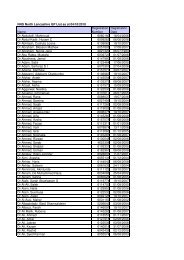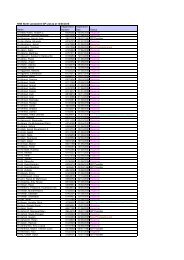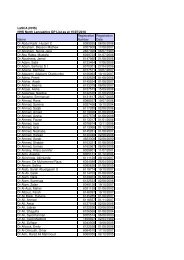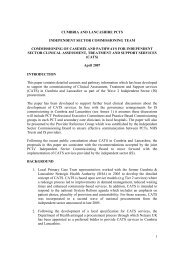Fleetwood Primary Care Centre Site Layout Plan - FI holding page
Fleetwood Primary Care Centre Site Layout Plan - FI holding page
Fleetwood Primary Care Centre Site Layout Plan - FI holding page
Create successful ePaper yourself
Turn your PDF publications into a flip-book with our unique Google optimized e-Paper software.
<strong>Fleetwood</strong> <strong>Primary</strong> <strong>Care</strong> <strong>Centre</strong> Ground Floor <strong>Plan</strong><br />
North Lancashire<br />
<strong>Fleetwood</strong> <strong>Primary</strong> <strong>Care</strong> <strong>Centre</strong><br />
Dock Street, <strong>Fleetwood</strong> FY7 6NU<br />
PLANNING DRAWING<br />
GROUND FLOOR PLAN<br />
SCALE: DATE: DRAWN BY:<br />
1:100<br />
M. Abbot<br />
OCT 2009 GLS<br />
09 17 21<br />
Chartered Architects and Designers<br />
Cumbria House<br />
Unit 1, Gilwilly Road<br />
Penrith, Cumbria CA11 9FF<br />
Telephone: 01768 865 959<br />
Facsimile: 01768 861 959<br />
Email: post@manning-elliott.co.uk<br />
Copyright Manning Elliott architects 2009<br />
This drawing is the property of Manning Elliott Architects. It must be not be copied or reproduced or<br />
divulged to anyone without permission.<br />
Do not scale off this drawing. All discrepancies to be reported to Manning Elliott Archietcts


