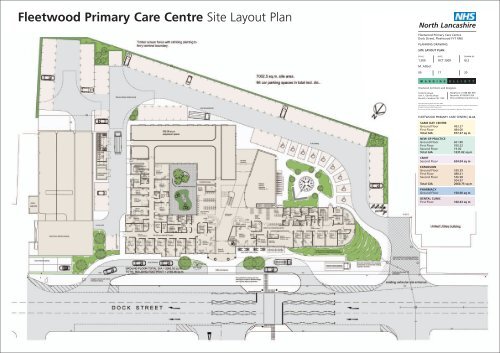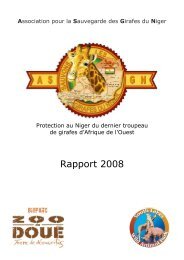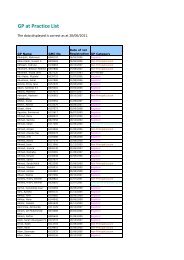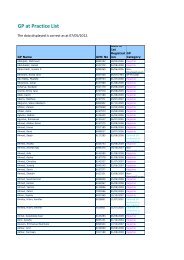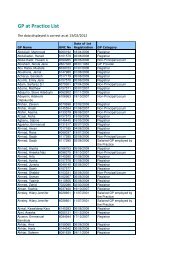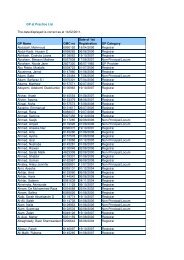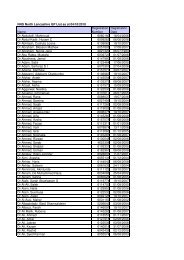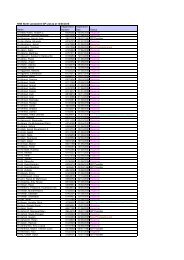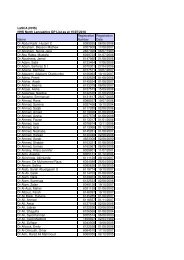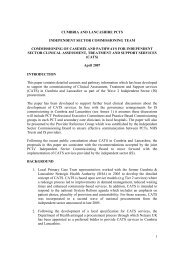Fleetwood Primary Care Centre Site Layout Plan - FI holding page
Fleetwood Primary Care Centre Site Layout Plan - FI holding page
Fleetwood Primary Care Centre Site Layout Plan - FI holding page
Create successful ePaper yourself
Turn your PDF publications into a flip-book with our unique Google optimized e-Paper software.
<strong>Fleetwood</strong> <strong>Primary</strong> <strong>Care</strong> <strong>Centre</strong> <strong>Site</strong> <strong>Layout</strong> <strong>Plan</strong><br />
North Lancashire<br />
<strong>Fleetwood</strong> <strong>Primary</strong> <strong>Care</strong> <strong>Centre</strong><br />
Dock Street, <strong>Fleetwood</strong> FY7 6NU<br />
PLANNING DRAWING<br />
SITE LAYOUT PLAN<br />
SCALE: DATE: DRAWN BY:<br />
1:200<br />
M. Abbot<br />
OCT 2009 GLS<br />
09 17 20<br />
Chartered Architects and Designers<br />
Cumbria House<br />
Unit 1, Gilwilly Road<br />
Penrith, Cumbria CA11 9FF<br />
Telephone: 01768 865 959<br />
Facsimile: 01768 861 959<br />
Email: post@manning-elliott.co.uk<br />
Copyright Manning Elliott architects 2009<br />
This drawing is the property of Manning Elliott Architects. It must be not be copied or reproduced or<br />
divulged to anyone without permission.<br />
Do not scale off this drawing. All discrepancies to be reported to Manning Elliott Archietcts<br />
FLEETWOOD PRIMARY CARE CENTRE | G.I.A<br />
SAME DAY CENTRE<br />
Ground Floor 493.27<br />
First Floor 484.00<br />
Total GIA 977.27 sq m<br />
NEW GP PRACTICE<br />
Ground Floor 661.80<br />
First Floor 550.22<br />
Second Floor 19.00<br />
Total GIA 1231.02 sq m<br />
CMHT<br />
Second Floor 624.04 sq m<br />
EXPANSION<br />
Ground Floor 530.39<br />
First Floor 488.41<br />
Second Floor 536.98<br />
504.97<br />
Total GIA 2060.75 sq m<br />
PHARMACY<br />
Ground Floor 150.00 sq m<br />
DENTAL CLINIC<br />
First Floor 160.43 sq m
<strong>Fleetwood</strong> <strong>Primary</strong> <strong>Care</strong> <strong>Centre</strong> Ground Floor <strong>Plan</strong><br />
North Lancashire<br />
<strong>Fleetwood</strong> <strong>Primary</strong> <strong>Care</strong> <strong>Centre</strong><br />
Dock Street, <strong>Fleetwood</strong> FY7 6NU<br />
PLANNING DRAWING<br />
GROUND FLOOR PLAN<br />
SCALE: DATE: DRAWN BY:<br />
1:100<br />
M. Abbot<br />
OCT 2009 GLS<br />
09 17 21<br />
Chartered Architects and Designers<br />
Cumbria House<br />
Unit 1, Gilwilly Road<br />
Penrith, Cumbria CA11 9FF<br />
Telephone: 01768 865 959<br />
Facsimile: 01768 861 959<br />
Email: post@manning-elliott.co.uk<br />
Copyright Manning Elliott architects 2009<br />
This drawing is the property of Manning Elliott Architects. It must be not be copied or reproduced or<br />
divulged to anyone without permission.<br />
Do not scale off this drawing. All discrepancies to be reported to Manning Elliott Archietcts
<strong>Fleetwood</strong> <strong>Primary</strong> <strong>Care</strong> <strong>Centre</strong> First Floor <strong>Plan</strong><br />
North Lancashire<br />
<strong>Fleetwood</strong> <strong>Primary</strong> <strong>Care</strong> <strong>Centre</strong><br />
Dock Street, <strong>Fleetwood</strong> FY7 6NU<br />
PLANNING DRAWING<br />
<strong>FI</strong>RST FLOOR PLAN<br />
SCALE: DATE: DRAWN BY:<br />
1:100<br />
M. Abbot<br />
OCT 2009 GLS<br />
09 17 22<br />
Chartered Architects and Designers<br />
Cumbria House<br />
Unit 1, Gilwilly Road<br />
Penrith, Cumbria CA11 9FF<br />
Telephone: 01768 865 959<br />
Facsimile: 01768 861 959<br />
Email: post@manning-elliott.co.uk<br />
Copyright Manning Elliott architects 2009<br />
This drawing is the property of Manning Elliott Architects. It must be not be copied or reproduced or<br />
divulged to anyone without permission.<br />
Do not scale off this drawing. All discrepancies to be reported to Manning Elliott Archietcts
<strong>Fleetwood</strong> <strong>Primary</strong> <strong>Care</strong> <strong>Centre</strong> Second Floor & Roof <strong>Plan</strong><br />
North Lancashire<br />
<strong>Fleetwood</strong> <strong>Primary</strong> <strong>Care</strong> <strong>Centre</strong><br />
Dock Street, <strong>Fleetwood</strong> FY7 6NU<br />
PLANNING DRAWING<br />
SECOND FLOOR & ROOF PLAN<br />
SCALE: DATE: DRAWN BY:<br />
1:100<br />
M. Abbot<br />
OCT 2009 GLS<br />
09 17 23<br />
Chartered Architects and Designers<br />
Cumbria House<br />
Unit 1, Gilwilly Road<br />
Penrith, Cumbria CA11 9FF<br />
Telephone: 01768 865 959<br />
Facsimile: 01768 861 959<br />
Email: post@manning-elliott.co.uk<br />
Copyright Manning Elliott architects 2009<br />
This drawing is the property of Manning Elliott Architects. It must be not be copied or reproduced or<br />
divulged to anyone without permission.<br />
Do not scale off this drawing. All discrepancies to be reported to Manning Elliott Archietcts
<strong>Fleetwood</strong> <strong>Primary</strong> <strong>Care</strong> <strong>Centre</strong> Elevations<br />
Gable (East) Elevation<br />
Front (North) Dock Street Elevation<br />
North Lancashire<br />
<strong>Fleetwood</strong> <strong>Primary</strong> <strong>Care</strong> <strong>Centre</strong><br />
Dock Street, <strong>Fleetwood</strong> FY7 6NU<br />
PLANNING DRAWING<br />
<strong>FI</strong>RST FLOOR PLAN<br />
SCALE: DATE: DRAWN BY:<br />
1:100<br />
M. Abbot<br />
OCT 2009 GLS<br />
09 17 14<br />
Chartered Architects and Designers<br />
Cumbria House<br />
Unit 1, Gilwilly Road<br />
Penrith, Cumbria CA11 9FF<br />
Telephone: 01768 865 959<br />
Facsimile: 01768 861 959<br />
Email: post@manning-elliott.co.uk<br />
Copyright Manning Elliott architects 2009<br />
This drawing is the property of Manning Elliott Architects. It must be not be copied or reproduced or<br />
divulged to anyone without permission.<br />
Do not scale off this drawing. All discrepancies to be reported to Manning Elliott Archietcts<br />
REVISIONS.<br />
(e) Pharmacy updated, materials notes added, drawing ungraded to ‘<strong>Plan</strong>ning’<br />
status (2009-10-15) KR.<br />
(d) General update to elevations following client ,meeting., drawing updated to<br />
pre-<strong>Plan</strong>ning status for comment (2009-10-15) KR.<br />
(c) General amendments to both elevations following meeting with architectural<br />
liaison officer(2009-09-30) KR.<br />
(b) Gable elevation added to drawing, colour added to drawing, other minor<br />
updates to front elevation(2009-09-22) KR<br />
(a) First drawing issue (2009-09-21) KR
<strong>Fleetwood</strong> <strong>Primary</strong> <strong>Care</strong> <strong>Centre</strong> Perspectives<br />
A<br />
B. Looking up Dock Street towards the Colourbanners building<br />
B<br />
A. Looking up London Street towards main entrance<br />
North Lancashire<br />
<strong>Fleetwood</strong> <strong>Primary</strong> <strong>Care</strong> <strong>Centre</strong><br />
Dock Street, <strong>Fleetwood</strong> FY7 6NU<br />
PLANNING DRAWING<br />
<strong>FI</strong>RST FLOOR PLAN<br />
SCALE: DATE: DRAWN BY:<br />
1:100<br />
M. Abbot<br />
OCT 2009 GLS<br />
Chartered Architects and Designers<br />
Cumbria House<br />
Unit 1, Gilwilly Road<br />
Penrith, Cumbria CA11 9FF<br />
Telephone: 01768 865 959<br />
Facsimile: 01768 861 959<br />
Email: post@manning-elliott.co.uk<br />
Copyright Manning Elliott architects 2009<br />
This drawing is the property of Manning Elliott Architects. It must be not be copied or reproduced or<br />
divulged to anyone without permission.<br />
Do not scale off this drawing. All discrepancies to be reported to Manning Elliott Archietcts


