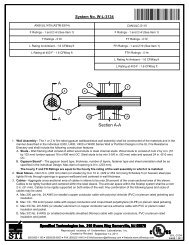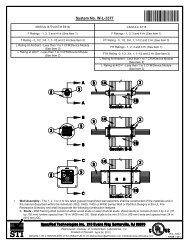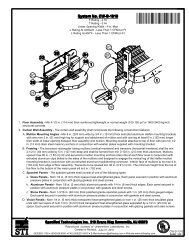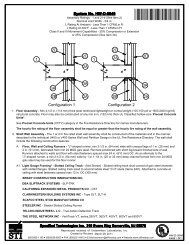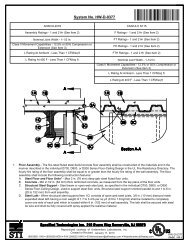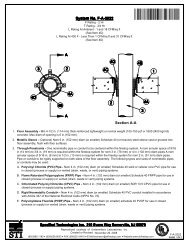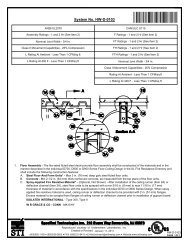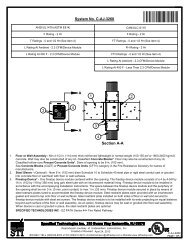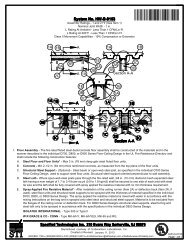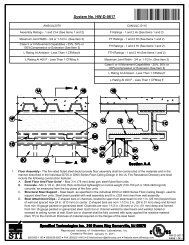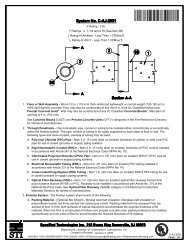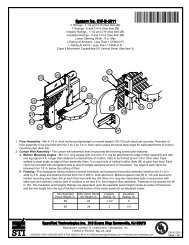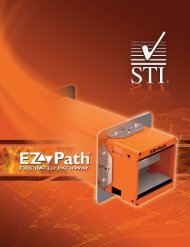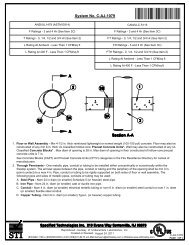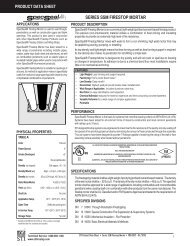HW-D-0643 - STI - Specified Technologies Inc
HW-D-0643 - STI - Specified Technologies Inc
HW-D-0643 - STI - Specified Technologies Inc
Create successful ePaper yourself
Turn your PDF publications into a flip-book with our unique Google optimized e-Paper software.
Assembly Ratings - 1 and 2 Hr (See Item 2)<br />
Nominal Joint Width - 1 In.<br />
L Rating At Ambient - Less Than 1 CFM/Lin Ft<br />
L Rating At 400°F - Less Than 1 CFM/Lin Ft<br />
Class II Movement Capabilities - 12.5% Compression or Extension<br />
Ì77<strong>HW</strong>DÇ&KÈAOÇ!+-:Î<br />
1A<br />
1B<br />
A<br />
1A<br />
1B<br />
2A<br />
1C<br />
1D<br />
3A<br />
3B<br />
2D<br />
3B<br />
3C<br />
1E<br />
3B<br />
3A<br />
2B<br />
2C<br />
A<br />
Section A-A<br />
1. Floor Assembly - The fire-rated fluted steel deck/concrete floor assembly shall be constructed of the materials and in the<br />
manner described in the individual D700 or D800 Series Floor-Ceiling Design in the UL Fire Resistance Directory. The hourly<br />
fire rating of the floor assembly shall be equal to or greater than the hourly fire rating of the wall assembly. The floor assembly<br />
shall include the following construction features:<br />
A. Steel Floor And Floor Units* - Max 3 in. (76 mm) deep galv steel fluted floor units.<br />
B. Concrete - Min 2-1/2 in. (64 mm) thick reinforced concrete, as measured from the top plane of the floor units.<br />
C. Structural Steel Support - Steel beam or open-web steel joist, as specified in the individual D700 or D800 Series<br />
Floor-Ceiling Design, used to support steel floor units. Structural steel support oriented parallel to and 1 to 6 in. (25 to 152<br />
mm) from wall assembly.<br />
D. Steel Lath - When structural steel support (Item 1C) consists of open-web steel joists, 3/8 in. (10 mm) diamond mesh<br />
expanded steel lath having a nom weight of 1.7 to 3.4 lb per sq yd (0.9 to 1.8 kg/m2) shall be installed to completely cover<br />
one side of each joist which is located within 6 in. (152 mm) of wall assembly. The lath shall be secured with steel tie wire<br />
and shall be fully covered with spray applied fire resistive material.<br />
E. Spray-Applied Fire Resistive Material* - After installation of the ceiling runner (Item 2A or 2A1), steel floor units and<br />
structural steel supports to be sprayed with the thickness of material specified in the individual D700 or D800 Series<br />
Design. The flutes of the steel floor units above the structural steel supports and above the ceiling runner (Item 2A or 2A1)<br />
shall be filled with spray-applied fire resistive material. As an alternate, the spray-applied fire resistive material in the flutes<br />
above the ceiling runner may be applied to follow the contour of the steel floor units.<br />
ISOLATEK INTERNATIONAL - Type 300 or Type II<br />
W R GRACE & CO - CONN - Type MK-6/HY, MK-6/HYES, MK-65 and RG.<br />
1A. Roof Assembly - (Not Shown) - As an alternate to the floor assembly (Item 1), a fire rated fluted steel deck roof assembly<br />
may be used. The roof assembly shall be constructed of the materials and in the manner described in the individual P700 or<br />
P800 Series Roof-Ceiling Design in the UL Fire Resistance Directory. The hourly fire rating of the roof assembly shall be<br />
equal to or greater than the hourly fire rating of the wall assembly. The roof assembly shall include the following construction<br />
features:<br />
Reproduced courtesy of Underwriters Laboratories, <strong>Inc</strong>.<br />
Created or Revised: January 11, 2011<br />
(800)992-1180 (908)526-8000 FAX (908)231-8415 E-Mail:techserv@stifirestop.com Website:www.stifirestop.com<br />
R<br />
<strong>HW</strong>-D-<strong>0643</strong><br />
PAGE 1 OF 3
A. Steel Roof Deck - Max 3 in. (76 mm) deep galv steel fluted roof deck.<br />
B. Roof Insulation - Mineral and Fiber Board* - Min 3/4 in. (19 mm) thick boards applied in one or more layers directly over<br />
steel roof deck or over gypsum board sheathing laid atop steel roof deck.<br />
C. Roof Covering* - Hot-mopped or cold-application materials compatible with mineral and fiber board insulation.<br />
D. Structural Steel Support - Steel beam or open-web steel joist, as specified in the individual P700 or P800 Series<br />
Roof-Ceiling Design, used to support steel floor units. Structural steel support oriented parallel to and 1 in. to 6 in. (25 to<br />
152 mm) from wall assembly.<br />
E. Steel Lath - When structural steel support (Item 1D) consists of open-web steel joists, 3/8 in. (10 mm) diamond mesh<br />
expanded steel lath having a nom weight of 1.7 to 3.4 lb per sq yd (0.9 to 1.8 kg/m2) shall be installed to completely cover<br />
one side of each joist which is located within 6 in. (152 mm) of wall assembly. The lath shall be secured with steel tie wire<br />
and shall be fully covered with spray applied fire resistive material.<br />
F. Spray-Applied Fire Resistive Material* - After installation of the ceiling runner (Item 2A or 2A1), steel roof deck and<br />
structural steel supports to be sprayed with a thickness of spray applied fire resistive material as specified in the individual<br />
P700 or P800 Series Roof-Ceiling design. The flutes of the steel deck above the structural steel supports and above the<br />
ceiling runner (Item 2A or 2A1) shall be filled with spray-applied fire resistive material. As an alternate, the spray-applied<br />
fire resistive material in the flutes above the ceiling runner may be applied to follow the contour of the steel roof deck.<br />
Excess material shall be removed from the flanges of the ceiling runner or deflection track beyond the required thickness<br />
of spray-applied fire resistive material on the steel roof deck.<br />
ISOLATEK INTERNATIONAL - Type 300 or Type II<br />
W R GRACE & CO - CONN - Type MK-6/HY, MK-6/HYES, MK-65 and RG.<br />
2. Shaft Wall Assembly - The 1 or 2 hr fire rated shaft wall assembly shall be constructed of the materials and in the manner<br />
described in the individual U400 or V400 Series Wall and Partition Design in the UL Fire Resistance Directory. The wall shall<br />
include the following construction features:<br />
A. Floor, Wall and Ceiling Runners - "J"-shaped runner, min 2-1/2 in. (64 mm) wide with unequal legs of 1 in. (25 mm) and<br />
2 in. (51 mm), fabricated from min 24 MSG galv steel. Runners positioned with short leg toward finished side of wall.<br />
Runners attached to ceiling, walls and floor with steel fasteners spaced max 24 in. (610 mm) OC. As an alternate to the<br />
"J"-shaped runner, a min 2-1/2 in. (64 mm) wide by 1 or 1-1/4 in. (25 or 32 mm) deep channel formed from min 24 MSG<br />
galv steel may be used for the floor runner.<br />
B. Steel Studs - "C-H"-shaped steel studs to be min 2-1/2 in. (64 mm) wide and formed of min 24 MSG galv steel. Studs cut<br />
1/2 to 3/4 in. (13 to 19 mm) less in length than assembly height with bottom nesting in and resting on floor runner and with<br />
top nesting in ceiling runner. Studs spaced 24 in. (610 mm) OC. After installation of gypsum board liner panels (Item 2D),<br />
studs secured to flange of floor runner on finished side of wall only with No. 6 by 1/2 in. (13 mm) long self-drilling,<br />
self-tapping steel screws.<br />
C. Gypsum Board* - 1 in. (25 mm) thick by 24 in. (610 mm) wide gypsum board liner panels as specified in the individual<br />
U400 or V400 Series Wall and Partition Design. Panels cut 1 in. (25 mm) less in length than floor to ceiling height. Vertical<br />
edges inserted in "H"-shaped section of "C-H" studs. Free edge of end panels attached to long leg of "J" wall runner (Item<br />
2A) with 1-5/8 in. (41 mm) long Type S steel screws spaced max 12 in. (305 mm) OC.<br />
D. Gypsum Board* - Gypsum board sheets, 1/2 or 5/8 in. (13 or 16 mm) thick, applied vertically or horizontally in one or two<br />
layers on finished side of wall as specified in the individual U400 or V400-Series Wall and Partition Design. A max 1/2 in.<br />
(13 mm) gap shall be maintained between the top of the gypsum board and the spray-applied fire resistive material on the<br />
underside of the steel deck.<br />
3. Joint System - Max separation between bottom plane of steel floor unit and top of gypsum board liner panel (Item<br />
2D) at time of installation of joint system is 1 in. (25 mm). Max separation between spray applied fire resistive<br />
material on structural support member and surface of wall is 4 in. (102 mm). The joint system is designed to<br />
accommodate a max 12.5 percent compression or extension from its installed width as measured between the<br />
bottom plane of the steel floor unit and the top of the gypsum board liner panel. The joint system shall consist of<br />
forming and fill materials, as follows:<br />
Reproduced courtesy of Underwriters Laboratories, <strong>Inc</strong>.<br />
Created or Revised: January 11, 2011<br />
(800)992-1180 (908)526-8000 FAX (908)231-8415 E-Mail:techserv@stifirestop.com Website:www.stifirestop.com<br />
R<br />
<strong>HW</strong>-D-<strong>0643</strong><br />
PAGE 2OF<br />
3
A. Forming Material* - Nom 4 pcf (64 kg/m3) density mineral wool batt insulation. Nom 1 in. (25 mm) wide strips of mineral<br />
wool batt insulation compressed min 50 percent in thickness and inserted cut-edge first into gap above top of gypsum liner<br />
panels prior to installation of gypsum board on finished side of wall. Sections of mineral wool batt cut to a width of 4 in.<br />
(102 mm) and stacked to attain a thickness which is 50 percent greater than the width of the linear gap between the spray<br />
applied fire resistive material on the structural steel member and the finished side of the shaft wall assembly. Stacked<br />
sections of mineral wool compressed minimum 33 percent in thickness and installed cut edge first into linear gap until the<br />
bottom edge is flush with the bottom surface of the spray applied fire resistive material on the structural steel member.<br />
When the spray-applied fire resistive material in the flutes above the wall follows the contour of the steel deck, sections of<br />
mineral wool batt cut to the shape of the fluted deck and stacked to a min 6 in. (152 mm) thickness shall be installed in the<br />
flutes of the steel floor or roof deck between the top of the ceiling runner and the spray-applied fire resistive material. The<br />
mineral wool batt insulation is to be installed flush with the gypsum board surface on the side of the wall opposite the<br />
structural steel support.<br />
IIG MINWOOL L L C - MinWool-1200 Safing<br />
ROCK WOOL MANUFACTURING CO - Delta Board<br />
ROCKWOOL MALAYSIA SDN BHD - SAFE<br />
ROXUL INC - SAFE<br />
THERMAFIBER INC - Type SAF<br />
B. Fill, Void or Cavity Material* - Sealant - Min 1/8 in. (3.2 mm) wet thickness or 1/16 in. (1.6 mm) dry thickness of fill<br />
material spray applied over the forming material in the linear gap above the gypsum liner panels and on the on the<br />
underside of the forming material between the structural steel support member on the finished side of the wall. Fill material<br />
to overlap a min of 1/2 in. (13 mm) onto the gypsum board and inside of the ceiling runner and a min of 2 in. (51 mm) onto<br />
the spray applied material on the structural steel support member.<br />
SPECIFIED TECHNOLOGIES INC - SpecSeal AS200 Elastomeric Spray<br />
*Bearing the UL Classification Mark<br />
Reproduced courtesy of Underwriters Laboratories, <strong>Inc</strong>.<br />
Created or Revised: January 11, 2011<br />
(800)992-1180 (908)526-8000 FAX (908)231-8415 E-Mail:techserv@stifirestop.com Website:www.stifirestop.com<br />
R<br />
<strong>HW</strong>-D-<strong>0643</strong><br />
PAGE 3 OF 3



