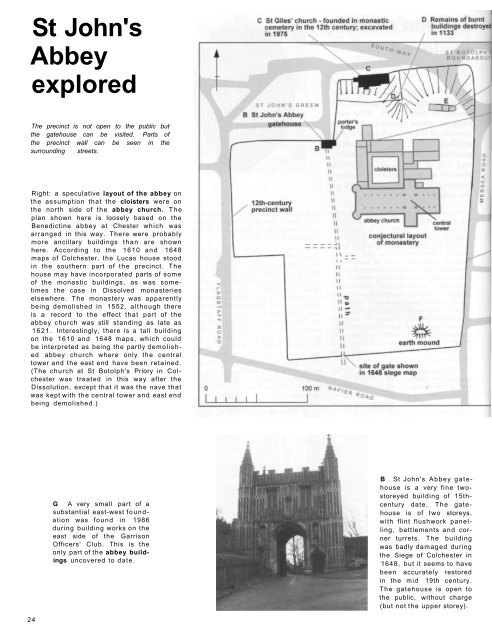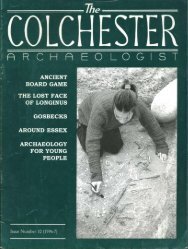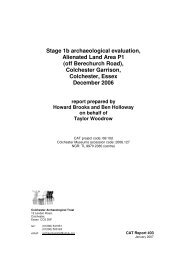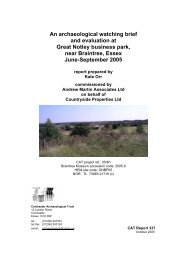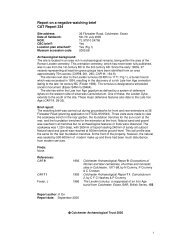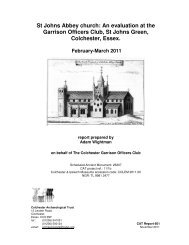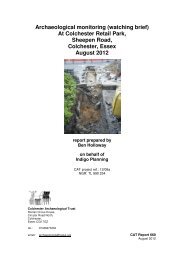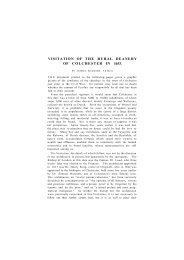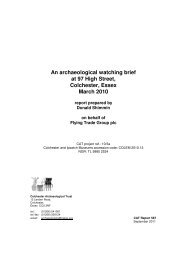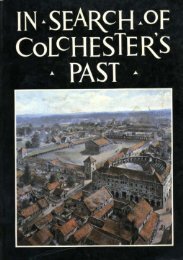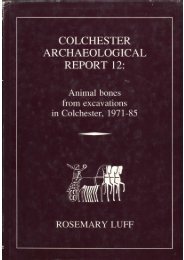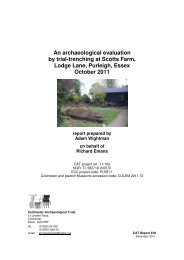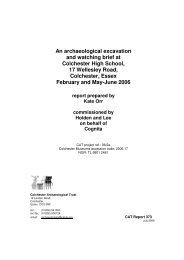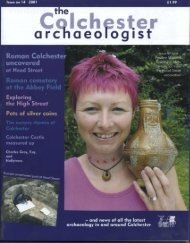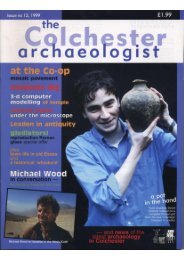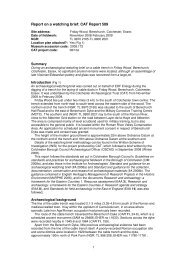The Colchester Archaeologist 2002 - Colchester Archaeological Trust
The Colchester Archaeologist 2002 - Colchester Archaeological Trust
The Colchester Archaeologist 2002 - Colchester Archaeological Trust
You also want an ePaper? Increase the reach of your titles
YUMPU automatically turns print PDFs into web optimized ePapers that Google loves.
St John's<br />
Abbey<br />
explored<br />
<strong>The</strong> precinct is not open to the public but<br />
the gatehouse can be visited. Parts of<br />
the precinct wall can be seen in the<br />
surrounding streets.<br />
Right: a speculative layout of the abbey on<br />
the assumption that the cloisters were on<br />
the north side of the abbey church. <strong>The</strong><br />
plan shown here is loosely based on the<br />
Benedictine abbey at Chester which was<br />
arranged in this way. <strong>The</strong>re were probably<br />
more ancillary buildings than are shown<br />
here. According to the 1610 and 1648<br />
maps of <strong>Colchester</strong>, the Lucas house stood<br />
in the southern part of the precinct. <strong>The</strong><br />
house may have incorporated parts of some<br />
of the monastic buildings, as was sometimes<br />
the case in Dissolved monasteries<br />
elsewhere. <strong>The</strong> monastery was apparently<br />
being demolished in 1552, although there<br />
is a record to the effect that part of the<br />
abbey church was still standing as late as<br />
1621. Interestingly, there is a tall building<br />
on the 1610 and 1648 maps, which could<br />
be interpreted as being the partly demolished<br />
abbey church where only the central<br />
tower and the east end have been retained.<br />
(<strong>The</strong> church at St Botolph's Priory in <strong>Colchester</strong><br />
was treated in this way after the<br />
Dissolution, except that it was the nave that<br />
was kept with the central tower and east end<br />
being demolished.)<br />
G A very small part of a<br />
substantial east-west foundation<br />
was found in 1986<br />
during building works on the<br />
east side of the Garrison<br />
Officers' Club. This is the<br />
only part of the abbey buildings<br />
uncovered to date.<br />
B St John's Abbey gatehouse<br />
is a very fine twostoreyed<br />
building of 15thcentury<br />
date. <strong>The</strong> gatehouse<br />
is of two storeys,<br />
with flint flushwork panelling,<br />
battlements and corner<br />
turrets. <strong>The</strong> building<br />
was badly damaged during<br />
the Siege of <strong>Colchester</strong> in<br />
1648, but it seems to have<br />
been accurately restored<br />
in the mid 19th century.<br />
<strong>The</strong> gatehouse is open to<br />
the public, without charge<br />
(but not the upper storey).<br />
24


