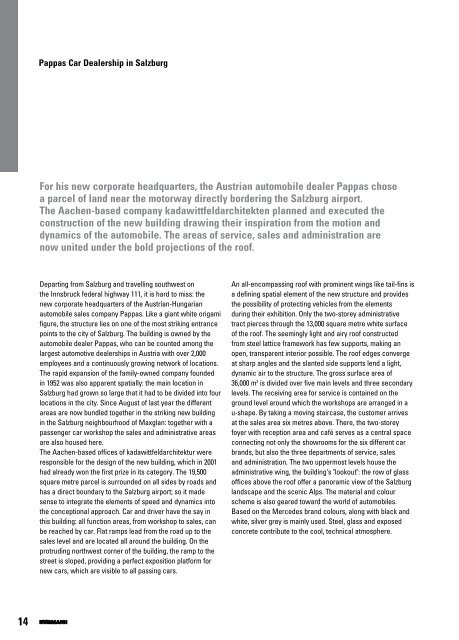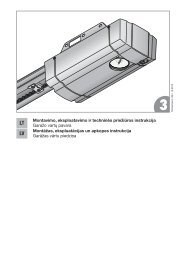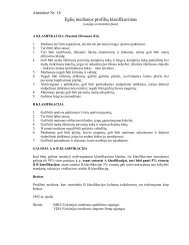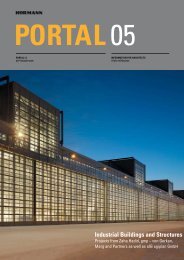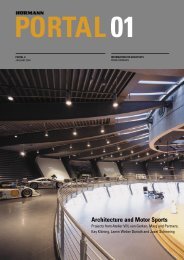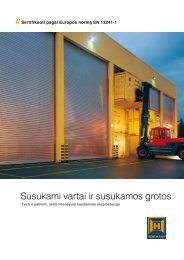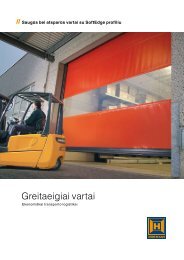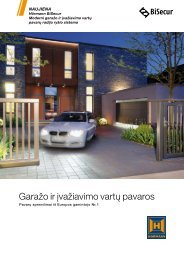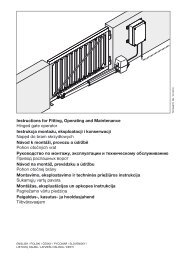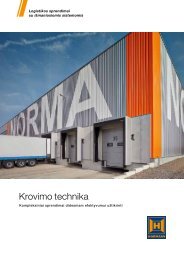Download as PDF - Garage doors
Download as PDF - Garage doors
Download as PDF - Garage doors
You also want an ePaper? Increase the reach of your titles
YUMPU automatically turns print PDFs into web optimized ePapers that Google loves.
Papp<strong>as</strong> Car Dealership in Salzburg<br />
For his new corporate headquarters, the Austrian automobile dealer Papp<strong>as</strong> chose<br />
a parcel of land near the motorway directly bordering the Salzburg airport.<br />
The Aachen-b<strong>as</strong>ed company kadawittfeldarchitekten planned and executed the<br />
construction of the new building drawing their inspiration from the motion and<br />
dynamics of the automobile. The are<strong>as</strong> of service, sales and administration are<br />
now united under the bold projections of the roof.<br />
Departing from Salzburg and travelling southwest on<br />
the Innsbruck federal highway 111, it is hard to miss: the<br />
new corporate headquarters of the Austrian-Hungarian<br />
automobile sales company Papp<strong>as</strong>. Like a giant white origami<br />
figure, the structure lies on one of the most striking entrance<br />
points to the city of Salzburg. The building is owned by the<br />
automobile dealer Papp<strong>as</strong>, who can be counted among the<br />
largest automotive dealerships in Austria with over 2,000<br />
employees and a continuously growing network of locations.<br />
The rapid expansion of the family-owned company founded<br />
in 1952 w<strong>as</strong> also apparent spatially: the main location in<br />
Salzburg had grown so large that it had to be divided into four<br />
locations in the city. Since August of l<strong>as</strong>t year the different<br />
are<strong>as</strong> are now bundled together in the striking new building<br />
in the Salzburg neighbourhood of Maxglan: together with a<br />
p<strong>as</strong>senger car workshop the sales and administrative are<strong>as</strong><br />
are also housed here.<br />
The Aachen-b<strong>as</strong>ed offices of kadawittfeldarchitektur were<br />
responsible for the design of the new building, which in 2001<br />
had already won the first prize in its category. The 19,500<br />
square metre parcel is surrounded on all sides by roads and<br />
h<strong>as</strong> a direct boundary to the Salzburg airport; so it made<br />
sense to integrate the elements of speed and dynamics into<br />
the conceptional approach. Car and driver have the say in<br />
this building: all function are<strong>as</strong>, from workshop to sales, can<br />
be reached by car. Flat ramps lead from the road up to the<br />
sales level and are located all around the building. On the<br />
protruding northwest corner of the building, the ramp to the<br />
street is sloped, providing a perfect exposition platform for<br />
new cars, which are visible to all p<strong>as</strong>sing cars.<br />
An all-encomp<strong>as</strong>sing roof with prominent wings like tail-fins is<br />
a defining spatial element of the new structure and provides<br />
the possibility of protecting vehicles from the elements<br />
during their exhibition. Only the two-storey administrative<br />
tract pierces through the 13,000 square metre white surface<br />
of the roof. The seemingly light and airy roof constructed<br />
from steel lattice framework h<strong>as</strong> few supports, making an<br />
open, transparent interior possible. The roof edges converge<br />
at sharp angles and the slanted side supports lend a light,<br />
dynamic air to the structure. The gross surface area of<br />
36,000 m 2 is divided over five main levels and three secondary<br />
levels. The receiving area for service is contained on the<br />
ground level around which the workshops are arranged in a<br />
u-shape. By taking a moving stairc<strong>as</strong>e, the customer arrives<br />
at the sales area six metres above. There, the two-storey<br />
foyer with reception area and café serves <strong>as</strong> a central space<br />
connecting not only the showrooms for the six different car<br />
brands, but also the three departments of service, sales<br />
and administration. The two uppermost levels house the<br />
administrative wing, the building‘s "lookout": the row of gl<strong>as</strong>s<br />
offices above the roof offer a panoramic view of the Salzburg<br />
landscape and the scenic Alps. The material and colour<br />
scheme is also geared toward the world of automobiles.<br />
B<strong>as</strong>ed on the Mercedes brand colours, along with black and<br />
white, silver grey is mainly used. Steel, gl<strong>as</strong>s and exposed<br />
concrete contribute to the cool, technical atmosphere.<br />
14


