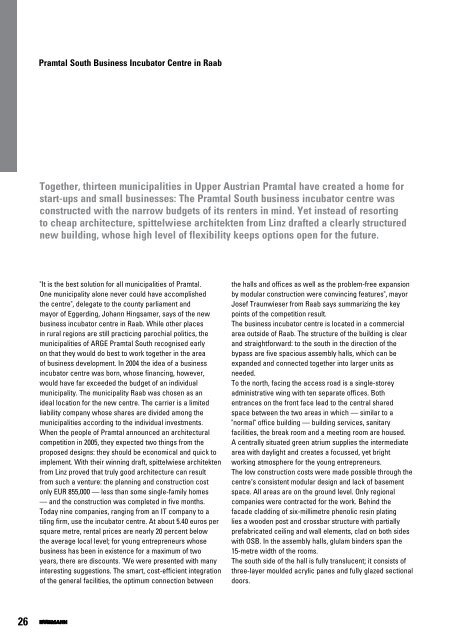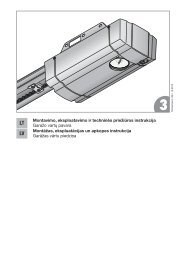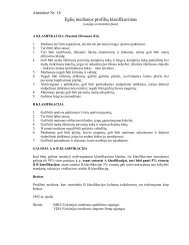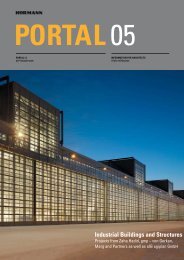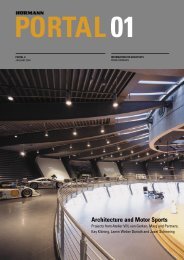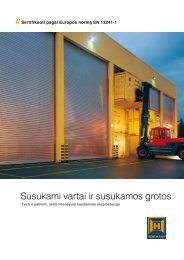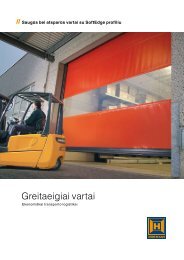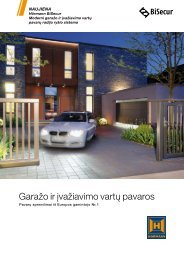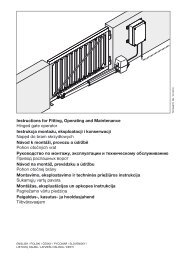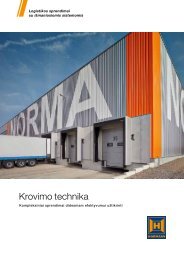Download as PDF - Garage doors
Download as PDF - Garage doors
Download as PDF - Garage doors
You also want an ePaper? Increase the reach of your titles
YUMPU automatically turns print PDFs into web optimized ePapers that Google loves.
Pramtal South Business Incubator Centre in Raab<br />
Together, thirteen municipalities in Upper Austrian Pramtal have created a home for<br />
start-ups and small businesses: The Pramtal South business incubator centre w<strong>as</strong><br />
constructed with the narrow budgets of its renters in mind. Yet instead of resorting<br />
to cheap architecture, spittelwiese architekten from Linz drafted a clearly structured<br />
new building, whose high level of flexibility keeps options open for the future.<br />
"It is the best solution for all municipalities of Pramtal.<br />
One municipality alone never could have accomplished<br />
the centre", delegate to the county parliament and<br />
mayor of Eggerding, Johann Hingsamer, says of the new<br />
business incubator centre in Raab. While other places<br />
in rural regions are still practicing parochial politics, the<br />
municipalities of ARGE Pramtal South recognised early<br />
on that they would do best to work together in the area<br />
of business development. In 2004 the idea of a business<br />
incubator centre w<strong>as</strong> born, whose financing, however,<br />
would have far exceeded the budget of an individual<br />
municipality. The municipality Raab w<strong>as</strong> chosen <strong>as</strong> an<br />
ideal location for the new centre. The carrier is a limited<br />
liability company whose shares are divided among the<br />
municipalities according to the individual investments.<br />
When the people of Pramtal announced an architectural<br />
competition in 2005, they expected two things from the<br />
proposed designs: they should be economical and quick to<br />
implement. With their winning draft, spittelwiese architekten<br />
from Linz proved that truly good architecture can result<br />
from such a venture: the planning and construction cost<br />
only EUR 855,000 — less than some single-family homes<br />
— and the construction w<strong>as</strong> completed in five months.<br />
Today nine companies, ranging from an IT company to a<br />
tiling firm, use the incubator centre. At about 5.40 euros per<br />
square metre, rental prices are nearly 20 percent below<br />
the average local level; for young entrepreneurs whose<br />
business h<strong>as</strong> been in existence for a maximum of two<br />
years, there are discounts. "We were presented with many<br />
interesting suggestions. The smart, cost-efficient integration<br />
of the general facilities, the optimum connection between<br />
the halls and offices <strong>as</strong> well <strong>as</strong> the problem-free expansion<br />
by modular construction were convincing features", mayor<br />
Josef Traunwieser from Raab says summarizing the key<br />
points of the competition result.<br />
The business incubator centre is located in a commercial<br />
area outside of Raab. The structure of the building is clear<br />
and straightforward: to the south in the direction of the<br />
byp<strong>as</strong>s are five spacious <strong>as</strong>sembly halls, which can be<br />
expanded and connected together into larger units <strong>as</strong><br />
needed.<br />
To the north, facing the access road is a single-storey<br />
administrative wing with ten separate offices. Both<br />
entrances on the front face lead to the central shared<br />
space between the two are<strong>as</strong> in which — similar to a<br />
"normal" office building — building services, sanitary<br />
facilities, the break room and a meeting room are housed.<br />
A centrally situated green atrium supplies the intermediate<br />
area with daylight and creates a focussed, yet bright<br />
working atmosphere for the young entrepreneurs.<br />
The low construction costs were made possible through the<br />
centre‘s consistent modular design and lack of b<strong>as</strong>ement<br />
space. All are<strong>as</strong> are on the ground level. Only regional<br />
companies were contracted for the work. Behind the<br />
facade cladding of six-millimetre phenolic resin plating<br />
lies a wooden post and crossbar structure with partially<br />
prefabricated ceiling and wall elements, clad on both sides<br />
with OSB. In the <strong>as</strong>sembly halls, glulam binders span the<br />
15-metre width of the rooms.<br />
The south side of the hall is fully translucent; it consists of<br />
three-layer moulded acrylic panes and fully glazed sectional<br />
<strong>doors</strong>.<br />
26


