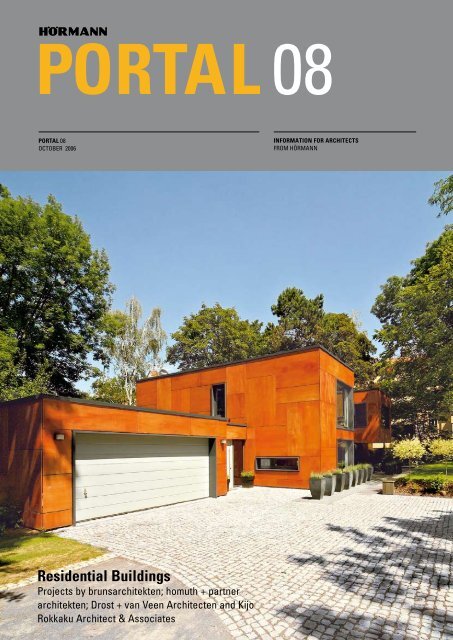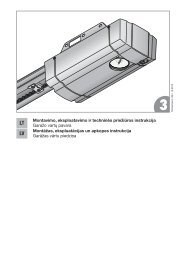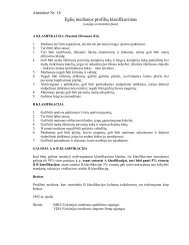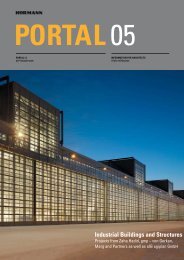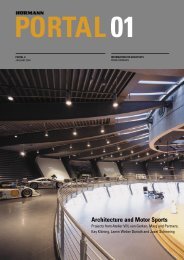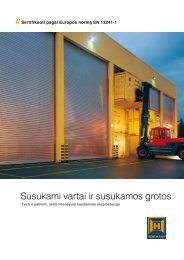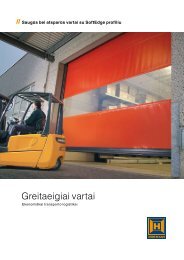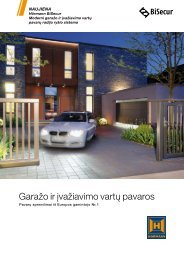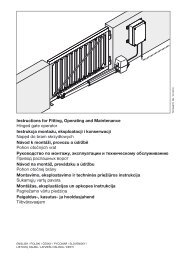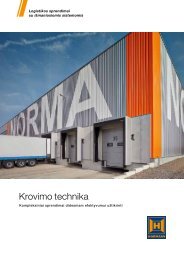Download as PDF - Garage doors
Download as PDF - Garage doors
Download as PDF - Garage doors
Create successful ePaper yourself
Turn your PDF publications into a flip-book with our unique Google optimized e-Paper software.
PORTAL 08<br />
PORTAL 08<br />
OCTOBER 2006<br />
INFORMATION FOR ARCHITECTS<br />
FROM HÖRMANN<br />
Residential Buildings<br />
Projects by brunsarchitekten; homuth + partner<br />
architekten; Drost + van Veen Architecten and Kijo<br />
Rokkaku Architect & Associates
PORTAL 08<br />
INFORMATION FOR ARCHITECTS FROM HÖRMANN<br />
CONTENTS<br />
3 EDITORIAL<br />
4 / 5 / 6 / 7<br />
IN THE TURNING CIRCLE OF THE CAR<br />
A story of f<strong>as</strong>cination and guilty conscience, technological enthusi<strong>as</strong>m and scepticism:<br />
how the development of the car influenced the architecture of the 20th century.<br />
Author: Dr. Herbert Keck, Vienna<br />
8 / 9 / 10 / 11 /12 / 13<br />
5-METRE HOUSE IN BIELEFELD<br />
The dimensions of an extension to a 60-year old house were specified in the development plan.<br />
Thus brunsarchitekten designed a married couple’s home <strong>as</strong> a narrow disc with sculptural quality.<br />
Design: brunsarchitekten, Bielefeld<br />
14 / 15 / 16 / 17 / 18 / 19<br />
SINGLE-FAMILY HOME IN LEIPZIG-CONNEWITZ<br />
A villa amidst greenery: the home of a Leipzig architect w<strong>as</strong> built some 80 metres away from the next<br />
street. Its timber cladding allows it to blend in perfectly with the lush vegetation of its surroundings.<br />
Design: homuth + partner architekten, Munich / Leipzig<br />
20 / 21 / 22 / 23 / 24 / 25<br />
HOUSING ESTATE SWANLA-CATSBURG IN ZEVENHUIZEN<br />
It’s the mix that matters: Swanla-Catsburg not only combines terrace houses and high-rise apartments<br />
in two varied building blocks but also members of many different social strata.<br />
Design: Drost + van Veen Architecten, Rotterdam<br />
26 / 27 / 28 / 29<br />
LUXURIANT CITY IN BEIJING<br />
A tale of clouds, mountains and walls: how the Japanese architect, Kijo Rokkaku, created a residential<br />
quarter exclusively for well-to-do clients in China’s upwardly mobile capital city.<br />
Design: Kijo Rokkaku Architect & Associates, Tokyo<br />
30 / 31<br />
HÖRMANN CORPORATE NEWS<br />
32 / 33<br />
ARCHITECTURE AND ART<br />
Rebecca Wilton: ”Saal“ / ”Kaufhaus“<br />
34 / 35<br />
PREVIEW / IMPRINT / HÖRMANN IN DIALOGUE<br />
Cover illustration:<br />
Single-family home in Leipzig-Connewitz<br />
Photo: Stephan Falk / baubild / Hörmann KG
EDITORIAL<br />
Martin J. Hörmann, Thom<strong>as</strong> J. Hörmann and Christoph Hörmann<br />
Personally liable shareholders<br />
Dear Readers,<br />
The current issue of PORTAL is dedicated to a topic<br />
that quite literally concerns us all: the homes we live<br />
in. B<strong>as</strong>ically, housing these days is a never-ending<br />
story: it starts with the architect’s idea and is updated<br />
over generations by the users those using the building<br />
designed by him, who then, furnish, alter, extend, partition<br />
and sublet it. On the one hand this raises the perennial<br />
question <strong>as</strong> to how specific residential buildings should<br />
be, to what extent they ought to be allowed to follow the<br />
preferences of a single builder-owner and what degree of<br />
variability residential architecture must offer in order to be<br />
sustainable.<br />
On the other it makes it clear that a residential building is<br />
more than simply a piece of architecture. It always reflects<br />
the personality of the respective occupant. If you read<br />
PORTAL 08 carefully, you will realize that the architectural<br />
projects presented in it are highly diverse in character.<br />
From the quiet, yet centrally located ”Villa im Grünen“<br />
(villa amidst greenery) to the large residential complex<br />
in the pulsating metropolis that is Beijing, we present<br />
buildings to you for all temperaments (and virtually any<br />
budget). At the same time, this 8th issue of PORTAL deals<br />
with a topic that precisely for a manufacturer of garage<br />
<strong>doors</strong> proves especially f<strong>as</strong>cinating: where to put one’s<br />
wheels?<br />
Where do homeowners keep their cars - on the street, in the<br />
residential quarter’s underground garage, in the carport<br />
or in the garage attached to the house? Herbert Keck from<br />
the TU in Vienna, writing his dissertation on the subject<br />
”Architecture and the Car“, reports in PORTAL how over the<br />
p<strong>as</strong>t 100 years renowned architects have come to grips with<br />
this problem - and how many have succumbed to the magic<br />
of the car along the way.<br />
In his report the author implicitly poses the question <strong>as</strong> to<br />
whether the car is no more than a necessary evil which,<br />
from an architectural point of view, ought to be treated <strong>as</strong><br />
such. As a leading door manufacturer we do not, of course,<br />
share this opinion. We have functional <strong>as</strong> well <strong>as</strong> creative<br />
arguments to support our views. The functional <strong>as</strong>pects:<br />
the v<strong>as</strong>t majority of all homeowners will confirm that they<br />
would not want to do without their garage - not only <strong>as</strong> a<br />
place for parking the car but also for storing various types<br />
of equipment necessary for maintaining a home and garden.<br />
And the creative <strong>as</strong>pects? Well, read PORTAL 08 and you<br />
will come across enough examples of how garages can be<br />
perfectly integrated into high-end residential buildings. So if<br />
you are confronted with a ”garage problem“ when working<br />
on one of your next designs: don’t hesitate to contact us.<br />
After all, it’s our job to help you find a solution!<br />
Martin J. Hörmann<br />
Thom<strong>as</strong> J. Hörmann<br />
Christoph Hörmann<br />
3
IN THE TURNING CIRCLE OF THE CAR:<br />
THE AUTOMOBILE CENTURY IN ARCHITECTURE<br />
Walter Gropius, Le Corbusier and Buckminster Fuller have designed some. Other<br />
architects and city planners have spent all their life trying to put it in its place: we<br />
are of course talking about the car, the symbol of progress and the affluent society<br />
of the 20th century and up to this day the best guarantee of individual mobility. In<br />
his report Dr. Herbert Keck from Vienna Technical University explains how Gottlieb<br />
Daimler’s invention h<strong>as</strong> influenced the architecture of the p<strong>as</strong>t 100 years.<br />
Cars are not just a means of transport but also a<br />
component of modern living. The car is perhaps the most<br />
intimate living space there is. In the midst of the public, it<br />
belongs to the p<strong>as</strong>senger alone. More than likely the ”car<br />
space“ fulfils a b<strong>as</strong>ic archaic need for security.<br />
It provides a kind of sheet metal armour at the same<br />
time <strong>as</strong> representing a primal hut. Deciding in favour of<br />
a specific brand of car defines one’s cultural status and<br />
social role much more clearly than choosing a home. We<br />
all live somewhere but many define their social position<br />
by their choice of car make. Since its invention, the car<br />
h<strong>as</strong> always been a powerful source of inspiration to the<br />
architect of the modern age. Some of them have even had<br />
a shot at designing cars themselves. One such design of<br />
a Lancia by Adolf Loos dates back to 1923. It somewhat<br />
resembles a military vehicle because Loos had obviously<br />
overlooked the fact that thin body sheet metal can be bent<br />
in all directions. Le Corbusier, on the other hand, designed<br />
a small car with rear engine, shape-wise not unlike a VW<br />
beetle, whereby the latter compared with Le Cobusier’s car<br />
w<strong>as</strong> considerably more successful. An Adler convertible,<br />
designed in 1933 by Walter Gropius and in keeping with his<br />
principles developed b<strong>as</strong>ed on function, w<strong>as</strong> at le<strong>as</strong>t built<br />
more than once. Particularly ingenious were the reclining<br />
seats. Admittedly, it looked somewhat antiquated when<br />
compared with the Dymaxion Car of the designer-architect<br />
Richard Buckminster Fuller, designed at roughly the same<br />
time.<br />
B<strong>as</strong>ically, the Dymaxion car w<strong>as</strong> a fuselage adapted<br />
for road use, had three wheels, a rear engine and<br />
uncompromising aerodynamic bodywork. Fuller finally<br />
shelved the idea of jet propulsion.<br />
However, no other architect of the modern age displayed<br />
<strong>as</strong> keen a fondness and in-depth interest for the<br />
automobile <strong>as</strong> did Le Corbusier. He constantly compared<br />
houses to cars. Not only did he frequently post cars in<br />
front of his buildings in photos, in ”Vers un Architecture“<br />
he even brought contemporary cars face to face with<br />
Greek temples. It’s no coincidence that in a play on<br />
words his Citrohan-houses carry the name of a French<br />
automobile manufacturer. What made Le Corbusier<br />
so f<strong>as</strong>cinated with cars w<strong>as</strong> above all the rationalized<br />
industrial manufacturing process that they evolved from.<br />
His Villa Savoye, built in 1931 near Paris, and which h<strong>as</strong><br />
since become an icon of modern architecture, w<strong>as</strong> the<br />
first building determined by the automobile. The car<br />
approaching it drives up under the upper floor which is<br />
set back on three sides. Between the supports and the<br />
rounded, glazed ground floor, there is just enough space<br />
to allow the car to drive up. The entrance lies at the apex<br />
to the bend. The p<strong>as</strong>sengers therefore get out of the car at<br />
the building’s principal axis before the chauffeur, following<br />
the bend round, parks the car in one of the three diagonally<br />
arranged open garage spaces. The dimensions of the<br />
building were determined by the turning circle of the car.<br />
4
Dr. Herbert Keck<br />
born in Vienna in 1957<br />
Student of architecture at the TU Vienna<br />
Collaboration at the studio of Prof.<br />
Gieselmann<br />
University Assistent at the Institute for<br />
Housing, TU Vienna<br />
PH.D. with dissertation topic ”Auto und<br />
Architektur” (The Car and Architecture)<br />
Member of the scientific team at the<br />
Institute for Architecture and Design,<br />
Dept. for Housing and Design, TU Vienna<br />
Research <strong>as</strong>signment and specialist<br />
publication on Hotel Construction<br />
Several prize-winning projects together<br />
with Konrad Schermann and Werner<br />
Stolfa<br />
Admittedly, accommodating cars w<strong>as</strong> only an issue for<br />
Le Cobusier’s more well-to-do clientele. At the time of his<br />
multifamily building on Stuttgart’s Weißenhof Estate the<br />
time w<strong>as</strong> not yet ripe for it. He w<strong>as</strong> refused a garage on<br />
cost grounds.<br />
The car-friendly city: a radical setback?<br />
It w<strong>as</strong> clear to Le Corbusier that the car would radically<br />
change the city. Thus, in his Voisin plan submitted in 1925<br />
he demanded that the entire city centre of Paris be torn<br />
down except for a few tourist attractions and be replaced<br />
with 200 metre high skyscrapers, between which the cars<br />
would have been able to drive through unhindered. The<br />
function of the streets would have been entirely changed.<br />
They would have been converted to sole traffic carriers,<br />
the forerunners of our urban motorways. To raise the road<br />
above the ground w<strong>as</strong> also the subject of his other urban<br />
plans. The idea for this came to him during a visit to the<br />
Fiat works in Turin-Lingotto, designed by Giacomo<br />
Matte-Trucco in 1923, the roof of which includes a<br />
500- metre long racing and test circuit. For Algiers,<br />
Montevideo, Sao Paolo and Rio de Janeiro he proposed<br />
viaducts designed <strong>as</strong> reinforced concrete structures, via<br />
which the urban motorways would have been routed and<br />
which were to have been integrated into the apartments.<br />
The car not only changed the principles of urban<br />
development and the production conditions of architecture,<br />
it w<strong>as</strong> also the initiator of new types of buildings: its<br />
maintenance demanded petrol stations, the giant roofs of<br />
which soon characterized the landscape. In symbiosis with<br />
the hotel, motels evolved, allowing guests to drive right<br />
up to the motel room door. Above all in the USA, drivein<br />
restaurants, banks and cinem<strong>as</strong>, yes even churches,<br />
sprang up to ensure that the car occupants did not even<br />
have to get out of the car. Of course, to accommodate it<br />
parking garages had to be built - in other words buildings<br />
exclusively for cars. Whilst the old city centres of Europe<br />
were in a permanent clinch with the car, attempting to<br />
get this unpopular troublemaker under control by issuing<br />
ever new ”emergency decrees“ (ban on vehicles, shortstay<br />
parking zones, congestion charges etc.), the car<br />
<strong>as</strong>serted itself in the new urban development are<strong>as</strong> on the<br />
outskirts of the city <strong>as</strong> the sole me<strong>as</strong>ure of all planning.<br />
The car promoted the extensive expansion of the cities,<br />
the population of giant are<strong>as</strong> of single-family homes, urban<br />
sprawl. Already in 1933, Radburn, the garden city planned<br />
by Clarence Stein and Henry Wright w<strong>as</strong> completed <strong>as</strong> the<br />
first ”town for the motor age“. The principle of the combtype<br />
interlocking of cul-de-sacs for cars and pedestrians<br />
applied in the process w<strong>as</strong> adopted by Hans Bernhard<br />
Reichow in his ”car-friendly town“ of the 1950s.<br />
But what to do with the ”stationary traffic“? Once parked,<br />
the car loses all attraction in terms of mobility,<br />
5
IN THE TURNING CIRCLE OF THE CAR<br />
THE AUTOMOBILE CENTURY IN ARCHITECTURE<br />
Previous page: two early car designs by architects: Le Corbusier’s vision of<br />
a small car (in magenta) and Richard Buckminster Fuller’s ”Dymaxion Car“<br />
(in blue)<br />
Bottom: c<strong>as</strong>e study House No. 21 by Pierre Koenig (left) offered an<br />
unhindered view of the homeowner’s car from the dining area. The project<br />
”Roof Road NT“ by Architects (right) provides parking spaces on the roofs of<br />
the residential buildings.<br />
Drawing: NL Architects, Rotterdam<br />
simply stands around doing nothing taking up space,<br />
and quite a bit at that, considering the area needed for<br />
access and exit. Housing, depending on the location and<br />
situation, always offers a choice of above-ground parking,<br />
single-storey garages, semi-submerged parking pallets,<br />
underground garages or multi-storey car parks. The<br />
owners of single-family homes usually opt for garages or<br />
open carports. In Europe, however, the latter is still less<br />
appealing. In contr<strong>as</strong>t, however, nearly all the houses of<br />
the C<strong>as</strong>e Study House Program that during the 1950s in<br />
the USA produced a f<strong>as</strong>cinating series of experimental<br />
houses, included carports. But such a close relationship<br />
with the parked car, <strong>as</strong> emerged in the C<strong>as</strong>e Study House<br />
No. 21 by Pierre Koenig in 1958, where thanks to ceilinghigh<br />
windows the car could be viewed from the dining<br />
area, w<strong>as</strong> rarely found here. When garages need to be<br />
incorporated into terrace houses, it gets more difficult.<br />
Due to their lack of width, almost half the ground floor<br />
space is lost in the process. With the ”Drive-in Woningen“<br />
in Amsterdam designed by Mart Stam in 1937, simply a<br />
”garden room“ remained. A separate flight of steps had<br />
to be <strong>as</strong>signed to the first upper floor in order to gain<br />
direct access to the garden. With the planning of housing<br />
estates, the question arises <strong>as</strong> to how great the distance<br />
from the parking space to the house can be in order to still<br />
be acceptable to the residents. Generally, the planner can<br />
offer the choice of either peripheral collective car parks<br />
or garages which are more or less a fair distance away<br />
from all houses, or he decides in favour of allowing the<br />
cars to drive into the complex and must then incorporate<br />
parking facilities in the houses or in the vicinity. In both<br />
c<strong>as</strong>es paved roads to the houses are necessary to provide<br />
access to the fire service.<br />
The car <strong>as</strong> a design-determining factor<br />
A way out of the dilemma appears to have been found in<br />
the Roof Road NT project developed since 2001 by<br />
NL Architects. As already implemented previously with<br />
Le Corbusier’s urban planning projects for Algiers and<br />
a study from England of the 1960s by G.A. Jellicoe with<br />
the meaningful title ”Motopia“, also in this terrace house<br />
layout the road and parking spaces are sited on the roof.<br />
As a result, up to one third of the overall space can be<br />
saved. Simply the necessary ramps are added to the builtup<br />
area. The open space gained can be put to any use<br />
required. In densely built-up cities, this is a much more<br />
difficult issue. Most city administration authorities have<br />
issued building codes which stipulate at le<strong>as</strong>t one parking<br />
space per apartment for new buildings. In the majority<br />
of c<strong>as</strong>es inner-city locations make underground garages<br />
underneath the building unavoidable. It is then down to<br />
the skill of the planner to coordinate the constructional<br />
requirements of both uses. In 1987 Jean Nouvel solved<br />
this problem with his radical Nemausus Housing Project<br />
in Nimes by placing the buildings on supports and thereby<br />
6
Three ways of finding space for the car in or under the building:<br />
In Bertrande Goldberg’s ”Marina City“ in Chicago (left) the lower<br />
15 storeys serve <strong>as</strong> parking levels. In Jean Nouvel’s ”Nemausus“ project<br />
in Nimes (centre) the cars also park under the stilted building. With the<br />
mini-house by Atelier Bow-wov in Tokyo (right) the car is tucked away<br />
under a projecting oriel.<br />
allowing the cars to park underneath. The parking level<br />
is submerged by roughly half a storey, producing a kind<br />
of ”lion’s den“, but which allows you to see over the<br />
roofs of the cars from the road, leaving the ground floor<br />
fully visible. The most spectacular example of integrating<br />
parking spaces into a building are the two residential<br />
skyscrapers of the Marina City in Chicago, designed by<br />
Bertrand Goldberg in 1963. 15 ”winding storeys“ spiral<br />
their way upwards around the elevators and staircontaining<br />
cores of the two cylindrical residential towers,<br />
each <strong>as</strong>similating up to 32 parking spaces. The cars park<br />
in a vertical arrangement and drive up and down in a<br />
contraflow system. However, personnel is required to<br />
operate it. Above the parking levels there is an installation<br />
level and finally 40 storeys containing apartments arranged<br />
like the slices of a gateaux.<br />
In view of the incre<strong>as</strong>ing damage to the environment due<br />
to still unrestrained individual traffic, the calls for carfree<br />
living are getting ever more frequent. However, this only<br />
seems to be conceivable provided city reconstruction<br />
takes place at the same time, starting with a much more<br />
efficient local public transport system through to restoring<br />
a decentralized supply network.<br />
Following an earlier participation<br />
process, the residents of the ”carfree model estate“,<br />
planned in 1999 on the outskirts of Vienna by the architects<br />
Cornelia Schindler and Rudolf Szedenik, pledged to forgo<br />
ownership and use of a car.<br />
In this project parking spaces in a ratio of only 1:10 had<br />
to be provided which were then used <strong>as</strong> a car-sharing<br />
station. The freed-up funds were redesignated for<br />
communal facilities and more generously appointed green<br />
spaces. The thereby resulting added value factor w<strong>as</strong><br />
intended to make doing without a car more acceptable.<br />
It would seem the time h<strong>as</strong> come to see the car for that<br />
which it is (namely a necessary evil) and to allocate it<br />
precisely the space that it really needs - no more and<br />
no less! After extreme examples in both directions, such<br />
<strong>as</strong> the ”Carfree Model Estate“ on the one hand and the<br />
Roof Road NT Project by NL Architects on the other, don’t<br />
you think that the mini house planned in 1998 by Atelier<br />
Bow-wow in a suburb of Tokyo could point the way ahead<br />
towards a more relaxed approach to the car theme? It<br />
includes one oriel projecting just sufficiently to provide the<br />
green Mini Cooper with a parking space underneath<br />
- no more and no less.<br />
Photo: El Croquis<br />
Photo: Atelier Bow-wow, Tokyo<br />
7
5-METRE HOUSE IN BIELEFELD<br />
When constructing a new single-family home in Bielefeld, brunsarchitekten proved<br />
that even difficult building guidelines can be used for the better. The building in the<br />
Gadderbaum district of the city w<strong>as</strong> not permitted to be any wider than five metres.<br />
The architects decided to turn this specification into a key design component and<br />
developed a narrow, three-storey block structure which, thanks to its transparency<br />
and height, affords its occupants far-ranging views of the surrounding area.<br />
The Gadderbaum district lies to the south of Bielefeld’s<br />
city centre, nestling in the range of hills that make up<br />
the Teutoburg Forest. Sited at the Bielefeld P<strong>as</strong>s, where<br />
numerous traffic routes converge, is the city’s smallest<br />
district and home to two of Bielefeld’s most prominent<br />
“institutions”: the Dr. Oetker Group with its works<br />
premises directly next to the large railway goods station<br />
and the v. Bodelschwinghsche Anstalten, founded in<br />
1876 in Bethel, a part of the city that also belongs to the<br />
Gadderbaum district. Here, in a quiet residential area on<br />
the outskirts of the city, the architect Heinrich Martin<br />
Bruns h<strong>as</strong> designed a home for two persons. Nestling<br />
between the hills of the Teutoburg Forest, at a walkable<br />
distance from the Eggegebirge nature reserve, lies<br />
the sculptural building structure that adjoins a house<br />
from the 1960s. A five-metre wide, three-storey high<br />
rectangular structure, some 14 metres long, thrusts itself<br />
into the sloping hillside at a right angle to the road. In a<br />
vicinity, characterized by two-storey saddle-roof covered<br />
residential buildings, the built-on structure looks like a<br />
foreign body. The area of the narrow plot that could be<br />
built upon and the distance to the property line that had to<br />
be adhered to, forced the architects to produce the new<br />
building’s unusual shape. Differently shaped windows<br />
subdivide the plain white building structure. Narrow<br />
window slots introduce light into the entrance area and<br />
the stairwell, large-sized windows into the living are<strong>as</strong>.<br />
The building opens up to the road in a south-westerly<br />
direction with a large corner-shaped window, allowing<br />
neighbours and p<strong>as</strong>sers-by to get a good view of the<br />
interior. At the side the house is flanked by a garage, the<br />
roof of which serves <strong>as</strong> a terrace for the upper floor.<br />
The sole hint of colour in the white pl<strong>as</strong>ter-rendered<br />
facade is provided by the red of the front door that leads<br />
to the ground-level b<strong>as</strong>ement and entrance floor.<br />
The upper floors are accessed via a single, straight<br />
flight of stairs along the outer wall. Despite the narrow<br />
floor plan, fluent room transitions give the building an<br />
atmosphere of openness. The living are<strong>as</strong> with kitchen<br />
are found on the upper floor. The two-storey dining<br />
area behind the gl<strong>as</strong>s facade forms the extrovert hub<br />
of domestic life. It is from here that numerous visual<br />
references within the building can be gained. From the<br />
top storey the orange-red cube of the bathroom projects<br />
into the air space. Partial glazing gives the user a view<br />
right across the room to the Teutoburg Forest outside.<br />
The top floor also follows the theme of transparency.<br />
From the roof terrace and the almost fully glazed<br />
bedrooms the occupants can enjoy a panoramic view<br />
of the surrounding uplands.<br />
An athractite-coloured wall disc separates the stairs<br />
from the rest of the interior, thereby creating a division<br />
between the open space and the living are<strong>as</strong>. The window<br />
slots in the facade are repeated <strong>as</strong> rectangular cutouts<br />
in the wall. Here behind the glazing cutouts, lights that<br />
indirectly illuminate the stairways have been cleverly<br />
integrated. The window reveals, on the other hand, have<br />
been painted in a deep red-orange that emph<strong>as</strong>izes the<br />
three-dimensional appearance of the building structure.<br />
The interior space is given a special touch thanks to the<br />
flights of stairs in galvanized running plate steel, which<br />
with its industrial character provides a stark contr<strong>as</strong>t to<br />
the dark walnut parquet of the floor.<br />
8
5-METRE HOUSE IN BIELEFELD<br />
With generously appointed corner glazing, the house also opens up towards the sloping hillside.<br />
A wall protects the patio from prying eyes.<br />
10
Location plan (top; G= garage; W=residential building)<br />
A bold orange allows the bathroom to present itself <strong>as</strong><br />
a three-dimensional cube (bottom)<br />
G<br />
W<br />
11
5-METRE HOUSE IN BIELEFELD<br />
Transparent and open-planned internal rooms grant views of the<br />
surroundings from all locations within the building (left).<br />
The incisions in the wall disc appear to mirror the apertures of the<br />
windows. Lights have been integrated into the wall slots (right).<br />
12
BUILDER-OWNER<br />
Andrea Vinnemier, Bielefeld<br />
Klaus Brinkmann, Bielefeld<br />
DESIGN<br />
brunsarchitekten, Bielefeld<br />
Collaboration: Christoph Buschmeier<br />
LOCATION<br />
Eggeweg 117, Bielefeld-Gadderbaum<br />
Floor plan ground floor (top)<br />
Floor plan first upper floor (centre)<br />
longitudinal section (bottom)<br />
PHOTOS<br />
Thom<strong>as</strong> Jung, Malte Bruns<br />
HÖRMANN PRODUCTS<br />
”Berry“ 905 style up-and-over door<br />
with customized infill<br />
Fire <strong>doors</strong> T30<br />
13
SINGLE-FAMILY HOME<br />
IN LEIPZIG-CONNEWITZ<br />
When a Leipzig architect built a house for himself and his family, he realized<br />
a dream of creating a modern villa in the south of the city. The constructional<br />
design is cl<strong>as</strong>sic, the exterior of the striking brown-reddish building, bordered<br />
by tall trees, is contemporary. From the access front the house, standing some<br />
80 metres back from the road, at first gives a somewhat closed impression. But<br />
it opens up to the family towards the south: a central courtyard serves <strong>as</strong> both<br />
a patio and living room, <strong>as</strong> indoor space and outdoor space.<br />
Since the Wall came down, Connewitz like no other district<br />
of Leipzig h<strong>as</strong> established itself <strong>as</strong> a popular area for<br />
both living and going out in. Spacious public parks, small<br />
gardens and the game park alternate with vill<strong>as</strong> of the<br />
”Gründerzeit“ (period of promoterism) and wide, tree-clad<br />
steets lined with houses. The district is located just four<br />
kilometres away from the city centre and three kilometres<br />
from the local recreation area around the Cospuden Lake.<br />
In the west it borders on the Connewitz Forest. Above all<br />
young people, families and students seek the dynamic flair<br />
of the quarter that with the neighbouring southern suburb<br />
h<strong>as</strong> the most dense concentration of clubs and alternative<br />
cultural centres throughout the whole of Leipzig.<br />
This vibrant mixture also convinced the architect Peter<br />
Homuth. The site for his new residential building, a plot<br />
on the south-western outskirts of the city quarter, could<br />
not be more enticing. The neighbours - impressive historic<br />
vill<strong>as</strong> - line up along the road, whilst the newcomer h<strong>as</strong><br />
retreated to the rear part of the L-shaped and 3 500 square<br />
metre large area. The front of the street will at first remain<br />
undeveloped. Only a large gate and the entrance with<br />
garage already peering between the trees indicate the<br />
presence of the new residents.<br />
A paved, roughly 80 metre long path leads the visitor<br />
through the stretched-out property. After a few metres the<br />
actual building appears, a two-storey, flat-roofed structure<br />
without b<strong>as</strong>ement. Eye-catching is its ”clothing“<br />
: depending on the incidence of light and perspective, the<br />
colour changes from orange to red, the exterior bo<strong>as</strong>ting<br />
a cladding of differently sized varnished, veneer panels.<br />
In deliberately irregular patterns, broken up by a few<br />
randomly placed openings, they ultimately blend to form<br />
a cubic cl<strong>as</strong>sically shaped whole. In this way the house<br />
is planned <strong>as</strong> a double-wing complex. With large-size<br />
windows the most important living rooms are grouped<br />
around the central south-facing interior courtyard: the<br />
kitchen in the western wing, the salon opposite it which<br />
takes up the entire e<strong>as</strong>tern section of the house, and the<br />
dining area with aerial space in the middle. The transition<br />
to the terrace and garden is fluent. When the patio <strong>doors</strong><br />
are open, the three zones blend into each other. The<br />
courtyard becomes an extension of the living room.<br />
Also the upper storey is organized around the central<br />
dining area. The connecting element is the gallery which<br />
affords access to the family’s are<strong>as</strong> of retreat - four<br />
bedrooms, deliberately divided into separate wings for<br />
parents and children.<br />
A caesura forms the recess on the northern side of the<br />
gallery. This reading, play and work area used by all<br />
members of the family receives light via a band of windows<br />
sited at parapet height. All the window reveals and window<br />
sills are in anthracite-coloured aluminium. In the facade<br />
the narrow frames protrude slightly beyond the flush<br />
timber surface and in doing so produce a vibrant shadow<br />
image on it. Even the almost invisible f<strong>as</strong>cia band edging<br />
the roof of the entire structural m<strong>as</strong>s is in aluminium. Red,<br />
grey and green are the dominant colours. The light grey<br />
of the garage door and front door anticipates the cool<br />
atmosphere of the interior. White, pl<strong>as</strong>tered walls, slate,<br />
gl<strong>as</strong>s and stainless steel are the dominating materials here.<br />
14
SINGLE-FAMILY HOME IN LEIPZIG-CONNEWITZ<br />
Location plan (top left)<br />
The more closed facade on the exterior of the house opens up to the<br />
inner courtyard via large are<strong>as</strong> of glazing (top right).<br />
Floor plan of ground floor (bottom)<br />
16
At the same time the triple-wing complex stands proud of a modern villa<br />
in the protected rear third of the L-shaped, tree-clad plot (top).<br />
Floor plan of upper floor (bottom)<br />
17
SINGLE-FAMILY HOME IN LEIPZIG-CONNEWITZ<br />
With the courtyard, protected on three sides, the central dining room,<br />
lit from the side and top, forms a three-dimensional unit (top left).<br />
The support-free living room is located on the ground floor of the e<strong>as</strong>t<br />
wing. Large French <strong>doors</strong> to the garden and patio connect it with the<br />
outside space (top right).<br />
Longitudinal and horizontal section (bottom)<br />
18
BUILDER-OWNER<br />
Astsa Homuth<br />
DESIGN<br />
homuth + partner architects,<br />
Munich / Leipzig, Germany<br />
HÖRMANN PRODUCTS<br />
Sectional garage door<br />
EPU 40 M-ribbed and side door<br />
LOCATION<br />
Leipzig-Connewitz, Germany<br />
CONSTRUCTION COSTS<br />
Approx. 380 000 euros<br />
FLOOR SPACE<br />
Approx. 350 m².<br />
The light grey of the garage door, together with the cherrywood stained<br />
veneer and the antracite-grey of the f<strong>as</strong>cia band along the edge of the<br />
roof and reveals form a harmonious triad.<br />
PHOTOS<br />
Stephan Falk / baubild /<br />
Hörmann KG<br />
19
THE SWANLA-CATSBURG HOUSING ESTATE<br />
IN ZEVENHUIZEN, NETHERLANDS<br />
The village of Zevenhuizen-Moerkapelle in the northern catchment area of Rotterdam<br />
h<strong>as</strong> gained an unusual housing estate. Swanla-Catsburg, a design of the Rotterdam<br />
architects Drost + van Veen, does justice to different user profiles and requirements:<br />
the complex, spread over over two islands, offers the young and old <strong>as</strong> well <strong>as</strong><br />
families and singles a range of different residential forms. On the outside, red<br />
brickwork and black slate hold the suburban jigsaw puzzle together.<br />
20<br />
When Greetje M. opens her front door, she looks out onto<br />
the flat polder landscape with the nearby canal, bordered<br />
by trees. The glazed open, three-sided access gallery, from<br />
where she enjoys the far-ranging views, encloses<br />
a courtyard with a central green area. Sometimes children<br />
play here, although most of the residents of the rented<br />
and owner-occupied properties in the south-western<br />
part of the estate are pensioners or singles. The families<br />
have concentrated in the terrace houses. A children’s<br />
playground between the two ”housing estate islands“<br />
is a sign that Swanla-Catsburg in the Dutch village of<br />
Zevenhuizen-Moerkapelle is home to young residents.<br />
Zevenhuizen h<strong>as</strong> approx. 10 000 inhabitants and is located<br />
in a catchment area some 16 kilometres to the north of<br />
Rotterdam.<br />
Canals and greenhouses, meadows and p<strong>as</strong>tures<br />
characterize the landscape of the Swanla-Catsburg<br />
housing estate that w<strong>as</strong> built in 2005 on the outskirts of<br />
the city. The architects Drost + van Veen were careful to<br />
pay attention to the landscape that had been shaped over<br />
time by the people that had lived there, by adopting typical<br />
elements of Dutch-village architecture, such <strong>as</strong> the tiny<br />
roof tiles and rough brickwork. At the same time, Swanla-<br />
Catsburg w<strong>as</strong> born out of an ambitious social commitment.<br />
The new residential area is intended to appeal to all social<br />
groups; ranging from those with a higher income at the one<br />
end to those less well-off at the other. It w<strong>as</strong> after all the<br />
specific request of the clients, the development company<br />
Woonpartners Midden Holland, that all these people<br />
should be brought under one roof. They invested around<br />
11 million euros in the project, a two hectare residential<br />
complex.<br />
The brief calling for social intermixing h<strong>as</strong> been fulfilled by<br />
Drost + van Veen in a simple, yet perfect way. The housing<br />
estate h<strong>as</strong> been organized <strong>as</strong> a jigsaw puzzle of different<br />
residential forms - rented apartments and apartments for<br />
sale, terrace houses and maisonettes.<br />
From the outside the difference between the 48 houses<br />
and the 41 rented units is barely noticeable: the red<br />
brickworked bottom section and the slate ”skin“ ,<br />
protruding by roughly one metre and forming the roof <strong>as</strong><br />
well <strong>as</strong> the facade, are consistent features. Projections<br />
and recesses break up the structural volume in a<br />
playful way. The height of the buildings relates to the<br />
surroundings: in the south-west towards the city centre,<br />
five-storey blocks of rented flats mark the urban entrance<br />
to the area. But towards the open countryside and the<br />
neighbouring estate of terrace houses in the north-west,<br />
Swanla-Catsburg remains low. Flat-roofed, two-storey<br />
cubes alternate with three-storey houses with lean-to<br />
roofs. What appears to convey uniformity on the outside<br />
disperses in the inner courtyards into private plots. Here<br />
every house h<strong>as</strong> its own closed-off garden - also loggi<strong>as</strong><br />
appear here and there, overlooking the courtyard or facing<br />
the road. A narrow path bordered by sheds leads straight<br />
through this idyll of small building units and suggests the<br />
rural character that an urban development on this large<br />
scale can make possible.<br />
A further <strong>as</strong>pect of Swanla is the design freedom within<br />
one’s own four walls: the interior conversion work w<strong>as</strong><br />
intentionally reduced to the essentials. Just like the floor<br />
plans, the residents are open to change. Throughout the<br />
course of the year a resident may want to enlarge his<br />
property and can then add on a further floor in the form of<br />
a lean-to roof. Another possibility is to convert the groundlevel<br />
garage to a room - provided that the underground car<br />
park belonging to the housing estate is not fully occupied<br />
at the time.
THE SWANLA-CATSBURG HOUSING ESTATE IN ZEVENHUIZEN, NETHERLANDS<br />
The courtyards reflect the variety of the residential forms. A timber-gl<strong>as</strong>s<br />
construction separates the access balconies of the rented and owneroccupied<br />
apartments in the south of the complex from the jointly used<br />
outdoor green space. The terrace houses have private gardens (top).<br />
Layout (bottom): By way of differentiation the various residential forms are<br />
depicted in different colours (green: owner-owned and rented apartments,<br />
blue: terrace houses with or without loft, brown: semi-detached and<br />
corner houses).<br />
22
The developed property is bordered by canals on all sides. The uniform<br />
brickwork and slate cladding bring the complex jigsaw puzzle of different<br />
residential forms together to produce a homogeneous whole (top).<br />
The entrance to the underground garage h<strong>as</strong> been discreetly integrated<br />
into the bottom section.<br />
The loggia above echoes the width of the entrance (bottom left). A central<br />
stairwell provides access to the five-storey building section to the west.<br />
The flights of stairs are intentionally offset, resulting in ever new visual<br />
perspectives (bottom right).<br />
23
THE SWANLA-CATSBURG HOUSING ESTATE IN ZEVENHUIZEN, NETHERLANDS<br />
The road space is intended <strong>as</strong> an access area only. Parking takes place in<br />
the underground garage, in parking bays between two residential units or<br />
in private, ground-level garages.<br />
24
BUILDER-OWNER<br />
Woonpartners Midden Holland<br />
DESIGN<br />
Drost + van Veen Architecten,<br />
Rotterdam, NL<br />
LOCATION<br />
Zevenhuizen-Moerkapelle,<br />
Netherlands<br />
PHOTOS<br />
Stephan Falk / baubild / Hörmann KG<br />
HÖRMANN PRODUCTS<br />
Sectional door ALR 40<br />
N80 up-and-over door,<br />
style 984 in RAL 7024<br />
COMPLETION<br />
2005<br />
CONSTRUCTION COSTS<br />
11 million euros<br />
The red brickwork of the b<strong>as</strong>e section peers out time and again from<br />
behind the slate skin. The colour of the shingles harmonizes with the<br />
uniform anthracite-grey of the window frames and <strong>doors</strong>.<br />
FLOOR SPACE<br />
11,680 m²<br />
25
Luxuriant City in Beijing<br />
If you want to be successful in China, you have to get noticed: the same can be said<br />
of housing which in its bid to attract buyers incre<strong>as</strong>ingly backs distinct, symbolic<br />
shapes and bold colours. With ”Luxuriant City“ to the west of Beijing, the Japanese<br />
architect Kijo Rokkaku h<strong>as</strong> given his investor both - and thanks to lushly vegetated<br />
wavy roofs h<strong>as</strong> brought the countryside at le<strong>as</strong>t a little way back into the city.<br />
Nobody knows precisely just how many pepole are<br />
currently living in the Chinese capital. According to official<br />
UN statistics there are around 11 million inhabitants, with<br />
zero-growth recorded over the p<strong>as</strong>t few years. But <strong>as</strong><br />
is often the c<strong>as</strong>e this is only half the truth, also China’s<br />
capital h<strong>as</strong> long since been overspilling into its regional<br />
hinterland. More impressive still is Beijing’s economic<br />
development: the average per-capita income may well<br />
be less than that of the two ”boomtowns“ Shanghai and<br />
Guangzhou but a social strata that economists refer to<br />
- and entirely without any negative undertones - <strong>as</strong> the<br />
newly rich, h<strong>as</strong> long since established itself also in Beijing.<br />
They drive a car, buy western designer furniture and have<br />
an income at their disposal that corresponds to that of<br />
a European worker - whilst enjoying a cost of living that<br />
is considerably lower. Thus Beijing w<strong>as</strong> more than able to<br />
provide the “Luxuriant City“ large-scale project with<br />
a potential cl<strong>as</strong>s of buyers. Over the p<strong>as</strong>t five years, in an<br />
area covering around 58 hectare, more than 4.4 million<br />
square metres of housing h<strong>as</strong> been built. Compared with<br />
what is normal in China’s major cities, ”Luxuriant City“<br />
with a floor area ratio of 7.5 is nearer the bottom end of<br />
the scale, but on the other hand the size of the apartments<br />
ranging between 90 and 140 square metres significantly<br />
exceeds the national average. In comparison: until just<br />
a few years ago, on average a resident of Beijing would<br />
have had less than 10 square metres of living space at his<br />
disposal. During the emperor’s days, the area, a narrow<br />
strip of land some 400 metres wide and over a kilometre<br />
long, w<strong>as</strong> the site of the city’s best orchards and vegetable<br />
gardens.<br />
Today the area h<strong>as</strong> long since been steamrollered<br />
by urban development and only the majestic views of<br />
the nearby green range of hills remain. To the e<strong>as</strong>t of<br />
”Luxuriant City“ Beijing’s fourth motorway ring rolls by; a<br />
public park with golf course adjoins to the west. Thus in<br />
terms of noise emissions and in relation to the countryside<br />
there w<strong>as</strong> a significant west-e<strong>as</strong>t differential within the<br />
housing estate that w<strong>as</strong> congruent - and not entirely by<br />
chance - also with the building heights approved for the<br />
area. As a consequence, Kijo Rokkaku designed three<br />
different building types, graduating from e<strong>as</strong>t to west: long<br />
and high slab-type buildings (”wall type“) in the e<strong>as</strong>t which<br />
act <strong>as</strong> a noise barrier towards the road end; tower blocks<br />
of different heights (”mountain type) clustered in the centre<br />
and flatter, rectangular structures up to seven storeys high<br />
(”cloud type“), whose wave-shaped roofs appear to quite<br />
literally grow out of the landscape. And with the ”cloud<br />
types“ Rokkaku fulfils not le<strong>as</strong>t the need of the investors for<br />
a powerful image to attract buyers: the roofs are lavishly<br />
planted and, although not accessible to the public, pick<br />
up the green space in the west and carry it on - at le<strong>as</strong>t<br />
visually - into the heart of the estate. The architectural<br />
style of the houses corresponds to Chinese practices: their<br />
facades comprise storey-high, prefabricated reinforced<br />
concrete slabs which have been clad with pl<strong>as</strong>ter, natural<br />
stone and tiles. Naturally, there remained little scope<br />
for filigree details. Yet with the colourful design and the<br />
varied subdivision of the facades through projections and<br />
recesses, oriels and recessed loggi<strong>as</strong>, Rokkaku w<strong>as</strong> able<br />
to prove that even when applying large-scale structural<br />
engineering, results can be achieved that offer a more<br />
acceptable standard of living accommodation than<br />
w<strong>as</strong> usual at the time of the existing socialist system’s<br />
prefabricated construction days.<br />
26
LUXURIANT CITY IN BEIJING<br />
According to the architects’ plans, the gr<strong>as</strong>s-covered roofs were to have<br />
been made accessible to the residents. But for safety re<strong>as</strong>ons this idea w<strong>as</strong><br />
shelved (centre). The north and south view of the buildings (bottom) show the<br />
three different building types: wall type, mountain type and cloud type; from<br />
the e<strong>as</strong>t to the west.<br />
28
BUILDER-OWNER<br />
Yongtai Real Estate Development<br />
Co. Ltd.<br />
DESIGN<br />
Kijo Rokkaku Architect &<br />
Associates, Tokyo<br />
LOCATION<br />
Haidingqu Sijiqingxiang, Beijing<br />
CONSTRUCTION PHASE<br />
2001-2004<br />
BUILT-UP AREA<br />
59 500 m²<br />
OVERALL LIVING SPACE<br />
4441 000 m²<br />
PHOTOS<br />
Kijo Rokkaku Architect &<br />
Associates, Tokyo<br />
HÖRMANN PRODUCTS<br />
Apartment entrance <strong>doors</strong><br />
Fire <strong>doors</strong> HC 54<br />
For the cloud type large-panel construction in reinforced concrete, widely<br />
used in China, w<strong>as</strong> chosen (centre). Projections and recesses <strong>as</strong> well <strong>as</strong><br />
different facade materials give structure to the large construction volumes.<br />
Section of city plan (bottom right). “Luxuriant City“ lies to the far west of<br />
the city, on the other side of the fourth motorway ring road.<br />
SITE AREA<br />
585 000 m²<br />
29
CORPORATE<br />
NEWS<br />
1. Up-and-Over Doors<br />
Every Hörmann up-and-over door is<br />
built b<strong>as</strong>ed on 50 years know-how in<br />
the construction of garage <strong>doors</strong>. A true<br />
cl<strong>as</strong>sic, the up-and-over door is available<br />
in more than 20 different styles in steel<br />
and timber and in over 200 colours<br />
according to the RAL colour chart. As<br />
Design timber <strong>doors</strong> the up-and-over<br />
<strong>doors</strong> can also be supplied matching<br />
Hörmann front <strong>doors</strong>. Moreover, with<br />
the door type ”style 905“ Hörmann offers<br />
architects the opportunity of equipping<br />
garage <strong>doors</strong> with an infill of their own<br />
design. Hörmann garage <strong>doors</strong> offer<br />
ultimate convenience when supplied<br />
<strong>as</strong> automatic <strong>doors</strong> with a precisely<br />
matched door operator.<br />
The up-and-over door ”style 905“ accommodates individual design options<br />
30<br />
2. Sectional Doors<br />
Sectional <strong>doors</strong> open vertically upwards<br />
and are parked under the garage ceiling<br />
to save space. As a result, they maximize<br />
the parking space both inside and in<br />
front of the garage. Offering special<br />
versions especially suited to upmarket<br />
architecture, Hörmann gives planners<br />
the possibility of incorporating individual<br />
designs without having to forgo the<br />
benefits of modern door technology.<br />
The silky-smooth ”silkgrain ® “ surface<br />
finish lends the thermally insulated <strong>doors</strong><br />
with large flush panels or ribbed infill<br />
a particularly distinctive look. When<br />
Design sectional <strong>doors</strong> are teamed with<br />
matching aluminium front <strong>doors</strong>, the<br />
facade - and ultimately the property <strong>as</strong><br />
a whole - benefits from a harmoniously<br />
coordinated appearance.<br />
Sectional garage door L-ribbed style with ”silkgrain ® “ surface finish and front<br />
door style 693 AF
3. Aluminium Front Doors<br />
and Canopies<br />
The Hörmann range of aluminium<br />
front <strong>doors</strong> includes more than 300<br />
different styles, on request also with<br />
side <strong>as</strong>semblies and transom lights.<br />
The <strong>doors</strong> come with maximum thermal<br />
insulation and guarantee high-level<br />
security. Matching canopies round<br />
off the range. A special attraction<br />
- and appealing not just to l<strong>as</strong>t-minute<br />
decision-makers - is Hörmann’s so<br />
called f<strong>as</strong>t-track range that allows<br />
a door to be delivered within 8 to 13<br />
working days.<br />
Front door style 65 AF with side <strong>as</strong>semblies in the colour CH 703 and canopy<br />
style 105<br />
4. Frames in Steel and<br />
Stainless steel<br />
As a frame specialist Hörmann can<br />
also devise individual solutions to<br />
accommodate any building situation.<br />
The Hörmann range of rebated and buttfitting<br />
door leaves already gives planners<br />
plenty of design scope. Over and above<br />
this, Hörmann supplies frames in special<br />
colours, with special hinge systems and<br />
sound-absorbing seals <strong>as</strong> well <strong>as</strong> with<br />
numerous special equipment for added<br />
safety, security and convenience.<br />
All-gl<strong>as</strong>s smoke-tight door with stainless steel frame in an architect’s office in<br />
Potsdam<br />
31
ARCHITECTURE AND ART<br />
Rebecca Wilton: ”Saal“ / ”Kaufhaus“<br />
A woman looking lost on an entirely empty<br />
department store floor. Apparently waiting,<br />
she stands holding a shopping bag on the still<br />
recognizable route through the no longer present<br />
world of consumer goods. Gone are the colourful<br />
temptations of the consumer world. The place is<br />
now characterized by silence, order and clarity.<br />
The department store becomes the stage for an<br />
entirely open story.<br />
As in the setting of the ”Kaufhaus“ (Department<br />
Store) seen in this picture, the works of Rebecca<br />
Wilton often bear witness to an apparently p<strong>as</strong>t<br />
time. Her large-scale photos tell of places of<br />
cultural or social life which either look deserted<br />
or have obviously been deprived of their former<br />
function. The irritating emptiness of the images<br />
lends the space <strong>as</strong> well <strong>as</strong> the figure an immediate<br />
presence.<br />
The architectural aura of the respective<br />
location becomes the focus of attention without<br />
withholding the idea of its functionality. Even if<br />
the use of the rooms depicted lies well in the p<strong>as</strong>t,<br />
its traces remain visible everywhere.<br />
Placing herself in the pictures, Rebecca Wilton<br />
adapts to the original context of the locations.<br />
By adopting a corresponding disposition, the<br />
photographer appears to want to ignore the<br />
desolation of the situation, but in doing so<br />
reinforces the impression of the dominating<br />
emptiness. The woman in the department store<br />
becomes the current representative of former<br />
protagonists. She stands in the picture like<br />
a reference to life itself.<br />
Thilo Scheffler<br />
Rebecca Wilton<br />
Saal, 2003, C-Print, 120 x 180 cm<br />
Kaufhaus, 2003, C-Print, 120 x 180 cm<br />
32
Rebecca Wilton<br />
born in Berlin in 1979<br />
1998-1999 Photojournalistic work at the<br />
Agentur argum in Munich<br />
1999-2006 Student of photography at the<br />
Hochschule für Grafik und<br />
Buchkunst Leipzig under Prof.<br />
Timm Rautert<br />
Work scholarship in the<br />
Künstlerhaus<br />
Schloss Plüschow<br />
Exhibitions (selection):<br />
2006 ”Häuser und Paläste“,<br />
Dogenhaus Galerie Leipzig<br />
2005 ”Leipzig Lens” German Emb<strong>as</strong>sy<br />
London, Gl<strong>as</strong>gow School of Arts<br />
”Rebecca Wilton: Photography“,<br />
Goethe Institut Lyon<br />
2004 vina della c<strong>as</strong>a # 11, HGB Leipzig<br />
”50 % Realität“, Kunstförderpreis der<br />
Stadtwerke Leipzig/Halle, Kunstraum<br />
B2 Leipzig<br />
”Kalte Herzen“, Kunstbunker Tumulka,<br />
Munich / Galerie Van Zoetendaal,<br />
Amsterdam<br />
Contact:<br />
Dogenhaus Galerie / Jochen Hempel<br />
Spinnereistr. 7, Hall 4<br />
D- 04179 Leipzig<br />
Phone 0341/960 00 54<br />
Fax 0341/960 00 36<br />
www.dogenhaus.de<br />
33
PREVIEW / IMPRINT<br />
Topics in the Next Issue of PORTAL:<br />
Special Issue for the BAU 2007 Trade Fair in Munich<br />
Europe’s largest Construction Trade Fair, scheduled to<br />
be held once every 2 years, will again be opening its <strong>doors</strong><br />
from the 15 th to 20 th January 2007.<br />
The organizers of the BAU in Munich are expecting<br />
2 000 exhibitors from 40 different countries who have the<br />
entire 180 000 square metres of exhibition space in<br />
16 exhibition halls at their disposal. One of the exhibitors<br />
will be Hörmann KG. The next issue of PORTAL will therefore<br />
devote itself entirely to the subject of the BAU: we will be<br />
reporting on the new Hörmann products exhibited at the fair<br />
<strong>as</strong> well <strong>as</strong> presenting current architecture in and around<br />
Munich. We will also be providing useful tips on the cultural<br />
scene and places to go to for a good night out following the<br />
exhibition tour.<br />
PORTAL 09 features architecture in and around Munich - seen here: the new ”Campeon“ office complex of Infineon AG.<br />
Photo: Infineon AG<br />
34
HÖRMANN IN DIALOGUE<br />
Building with Hörmann<br />
Your project in PORTAL<br />
At four-monthly intervals PORTAL reports about current<br />
architecture and the framework conditions under which<br />
it evolves. And if you so wish, PORTAL could soon serve<br />
<strong>as</strong> the showc<strong>as</strong>e for one of your own projects! Send us<br />
information on the buildings you have been involved with<br />
using Hörmann products – <strong>as</strong> a short documentation with<br />
plans and photos, maximum A3 scale, to be posted or<br />
emailed to:<br />
Hörmann KG Verkaufsgesellschaft, for the attention of<br />
Ralf Biegert<br />
Upheider Weg 94–98, 33803 Steinhagen / Germany<br />
r.biegert.vkg@hoermann.de<br />
PUBLISHER<br />
Hörmann KG Verkaufsgesellschaft<br />
Postfach 1261<br />
D-33803 Steinhagen / Germany<br />
Upheider Weg 94-98 Weg 94-98<br />
D-33803 Steinhagen / Germany<br />
Phone: +49 (0) 5204 / 915-100<br />
Fax: +49 (0) 5204 / 915-277<br />
Internet: http://www.hoermann.com<br />
All contributors will be entered into a raffle, the winner to<br />
receive a copy of the 2004/2005 Year Book of the Museum<br />
of Fine Arts in Leipzig.<br />
EDITORS<br />
Dipl.-Ing. Ralf Biegert<br />
Dr.-Ing. Dietmar Danner<br />
Dipl.-Ing. Jakob Schoof<br />
Dipl.-Ing. Katja Pfeiffer<br />
Dipl.-Ing. Thom<strong>as</strong> Geuder<br />
PUBLISHING HOUSE<br />
Gesellschaft für Knowhow-transfer<br />
in Architektur und Bauwesen mbH<br />
F<strong>as</strong>anenweg 18<br />
D-70771 Leinfelden-Echterdingen /<br />
Germany<br />
PRINTERS<br />
sachsendruck GmbH<br />
Paul-Schneider-Straße 12<br />
D-08252 Plauen / Germany<br />
This journal and all the articles and<br />
illustrations contained therein are<br />
protected by copyright. The publishing<br />
house and editors do not <strong>as</strong>sume any<br />
responsibility for unsolicited<br />
photographs and manuscripts.<br />
Printed in Belgium.<br />
Photo: Stehan Falk / baubild / Hörmann KG
LPU automatic L-ribbed sectional door<br />
Strong, Safe, F<strong>as</strong>t:<br />
Hörmann Automatic Sectional Doors.<br />
NEW: and up to 50 % f<strong>as</strong>ter: the<br />
turbo-f<strong>as</strong>t SupraMatic operator<br />
Convenience and speed, safety<br />
and superb aesthetics, brand<br />
quality with a long-term guarantee.<br />
With its automatic sectional <strong>doors</strong>,<br />
Hörmann, Europe's Number 1,<br />
offers you all this and much more<br />
besides!<br />
With the new SupraMatic<br />
operator, sectional <strong>doors</strong> open<br />
up to 50 % f<strong>as</strong>ter. See for yourself<br />
- take a look at the short film at<br />
www.hoermann.com.<br />
Doors for Home & Industry<br />
(Issue 10.06) 85 546 E/P - 2.93<br />
Printed 01.07


