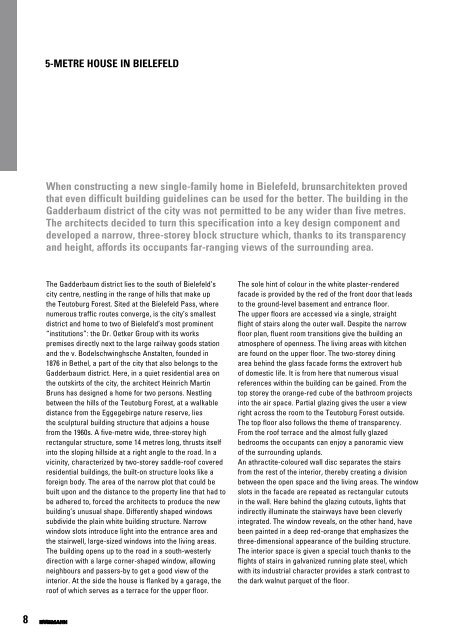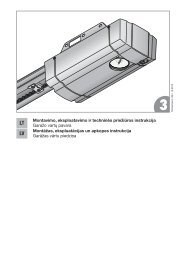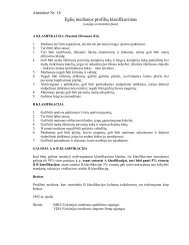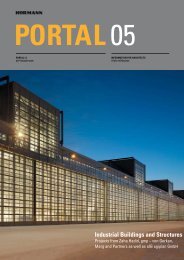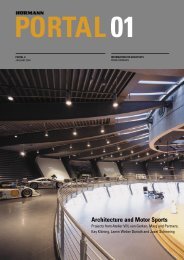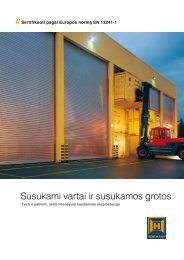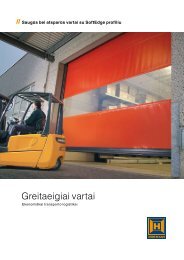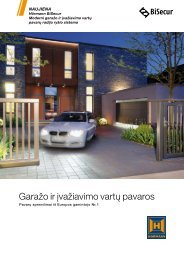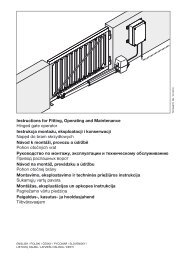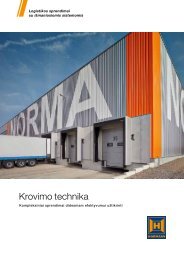Download as PDF - Garage doors
Download as PDF - Garage doors
Download as PDF - Garage doors
You also want an ePaper? Increase the reach of your titles
YUMPU automatically turns print PDFs into web optimized ePapers that Google loves.
5-METRE HOUSE IN BIELEFELD<br />
When constructing a new single-family home in Bielefeld, brunsarchitekten proved<br />
that even difficult building guidelines can be used for the better. The building in the<br />
Gadderbaum district of the city w<strong>as</strong> not permitted to be any wider than five metres.<br />
The architects decided to turn this specification into a key design component and<br />
developed a narrow, three-storey block structure which, thanks to its transparency<br />
and height, affords its occupants far-ranging views of the surrounding area.<br />
The Gadderbaum district lies to the south of Bielefeld’s<br />
city centre, nestling in the range of hills that make up<br />
the Teutoburg Forest. Sited at the Bielefeld P<strong>as</strong>s, where<br />
numerous traffic routes converge, is the city’s smallest<br />
district and home to two of Bielefeld’s most prominent<br />
“institutions”: the Dr. Oetker Group with its works<br />
premises directly next to the large railway goods station<br />
and the v. Bodelschwinghsche Anstalten, founded in<br />
1876 in Bethel, a part of the city that also belongs to the<br />
Gadderbaum district. Here, in a quiet residential area on<br />
the outskirts of the city, the architect Heinrich Martin<br />
Bruns h<strong>as</strong> designed a home for two persons. Nestling<br />
between the hills of the Teutoburg Forest, at a walkable<br />
distance from the Eggegebirge nature reserve, lies<br />
the sculptural building structure that adjoins a house<br />
from the 1960s. A five-metre wide, three-storey high<br />
rectangular structure, some 14 metres long, thrusts itself<br />
into the sloping hillside at a right angle to the road. In a<br />
vicinity, characterized by two-storey saddle-roof covered<br />
residential buildings, the built-on structure looks like a<br />
foreign body. The area of the narrow plot that could be<br />
built upon and the distance to the property line that had to<br />
be adhered to, forced the architects to produce the new<br />
building’s unusual shape. Differently shaped windows<br />
subdivide the plain white building structure. Narrow<br />
window slots introduce light into the entrance area and<br />
the stairwell, large-sized windows into the living are<strong>as</strong>.<br />
The building opens up to the road in a south-westerly<br />
direction with a large corner-shaped window, allowing<br />
neighbours and p<strong>as</strong>sers-by to get a good view of the<br />
interior. At the side the house is flanked by a garage, the<br />
roof of which serves <strong>as</strong> a terrace for the upper floor.<br />
The sole hint of colour in the white pl<strong>as</strong>ter-rendered<br />
facade is provided by the red of the front door that leads<br />
to the ground-level b<strong>as</strong>ement and entrance floor.<br />
The upper floors are accessed via a single, straight<br />
flight of stairs along the outer wall. Despite the narrow<br />
floor plan, fluent room transitions give the building an<br />
atmosphere of openness. The living are<strong>as</strong> with kitchen<br />
are found on the upper floor. The two-storey dining<br />
area behind the gl<strong>as</strong>s facade forms the extrovert hub<br />
of domestic life. It is from here that numerous visual<br />
references within the building can be gained. From the<br />
top storey the orange-red cube of the bathroom projects<br />
into the air space. Partial glazing gives the user a view<br />
right across the room to the Teutoburg Forest outside.<br />
The top floor also follows the theme of transparency.<br />
From the roof terrace and the almost fully glazed<br />
bedrooms the occupants can enjoy a panoramic view<br />
of the surrounding uplands.<br />
An athractite-coloured wall disc separates the stairs<br />
from the rest of the interior, thereby creating a division<br />
between the open space and the living are<strong>as</strong>. The window<br />
slots in the facade are repeated <strong>as</strong> rectangular cutouts<br />
in the wall. Here behind the glazing cutouts, lights that<br />
indirectly illuminate the stairways have been cleverly<br />
integrated. The window reveals, on the other hand, have<br />
been painted in a deep red-orange that emph<strong>as</strong>izes the<br />
three-dimensional appearance of the building structure.<br />
The interior space is given a special touch thanks to the<br />
flights of stairs in galvanized running plate steel, which<br />
with its industrial character provides a stark contr<strong>as</strong>t to<br />
the dark walnut parquet of the floor.<br />
8


