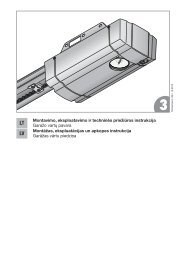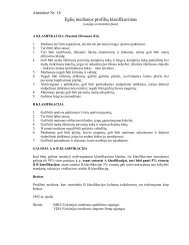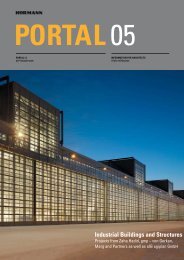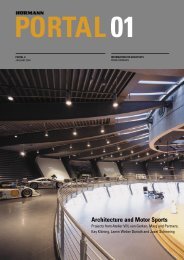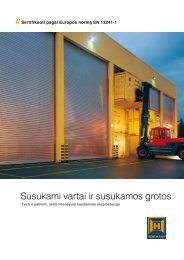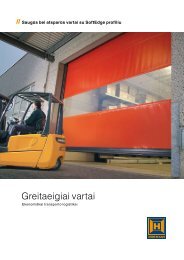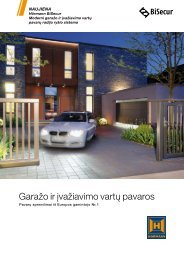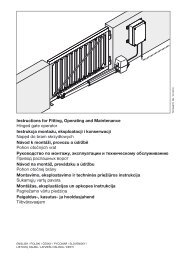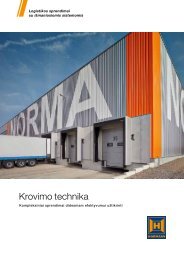Download as PDF - Garage doors
Download as PDF - Garage doors
Download as PDF - Garage doors
You also want an ePaper? Increase the reach of your titles
YUMPU automatically turns print PDFs into web optimized ePapers that Google loves.
SINGLE-FAMILY HOME<br />
IN LEIPZIG-CONNEWITZ<br />
When a Leipzig architect built a house for himself and his family, he realized<br />
a dream of creating a modern villa in the south of the city. The constructional<br />
design is cl<strong>as</strong>sic, the exterior of the striking brown-reddish building, bordered<br />
by tall trees, is contemporary. From the access front the house, standing some<br />
80 metres back from the road, at first gives a somewhat closed impression. But<br />
it opens up to the family towards the south: a central courtyard serves <strong>as</strong> both<br />
a patio and living room, <strong>as</strong> indoor space and outdoor space.<br />
Since the Wall came down, Connewitz like no other district<br />
of Leipzig h<strong>as</strong> established itself <strong>as</strong> a popular area for<br />
both living and going out in. Spacious public parks, small<br />
gardens and the game park alternate with vill<strong>as</strong> of the<br />
”Gründerzeit“ (period of promoterism) and wide, tree-clad<br />
steets lined with houses. The district is located just four<br />
kilometres away from the city centre and three kilometres<br />
from the local recreation area around the Cospuden Lake.<br />
In the west it borders on the Connewitz Forest. Above all<br />
young people, families and students seek the dynamic flair<br />
of the quarter that with the neighbouring southern suburb<br />
h<strong>as</strong> the most dense concentration of clubs and alternative<br />
cultural centres throughout the whole of Leipzig.<br />
This vibrant mixture also convinced the architect Peter<br />
Homuth. The site for his new residential building, a plot<br />
on the south-western outskirts of the city quarter, could<br />
not be more enticing. The neighbours - impressive historic<br />
vill<strong>as</strong> - line up along the road, whilst the newcomer h<strong>as</strong><br />
retreated to the rear part of the L-shaped and 3 500 square<br />
metre large area. The front of the street will at first remain<br />
undeveloped. Only a large gate and the entrance with<br />
garage already peering between the trees indicate the<br />
presence of the new residents.<br />
A paved, roughly 80 metre long path leads the visitor<br />
through the stretched-out property. After a few metres the<br />
actual building appears, a two-storey, flat-roofed structure<br />
without b<strong>as</strong>ement. Eye-catching is its ”clothing“<br />
: depending on the incidence of light and perspective, the<br />
colour changes from orange to red, the exterior bo<strong>as</strong>ting<br />
a cladding of differently sized varnished, veneer panels.<br />
In deliberately irregular patterns, broken up by a few<br />
randomly placed openings, they ultimately blend to form<br />
a cubic cl<strong>as</strong>sically shaped whole. In this way the house<br />
is planned <strong>as</strong> a double-wing complex. With large-size<br />
windows the most important living rooms are grouped<br />
around the central south-facing interior courtyard: the<br />
kitchen in the western wing, the salon opposite it which<br />
takes up the entire e<strong>as</strong>tern section of the house, and the<br />
dining area with aerial space in the middle. The transition<br />
to the terrace and garden is fluent. When the patio <strong>doors</strong><br />
are open, the three zones blend into each other. The<br />
courtyard becomes an extension of the living room.<br />
Also the upper storey is organized around the central<br />
dining area. The connecting element is the gallery which<br />
affords access to the family’s are<strong>as</strong> of retreat - four<br />
bedrooms, deliberately divided into separate wings for<br />
parents and children.<br />
A caesura forms the recess on the northern side of the<br />
gallery. This reading, play and work area used by all<br />
members of the family receives light via a band of windows<br />
sited at parapet height. All the window reveals and window<br />
sills are in anthracite-coloured aluminium. In the facade<br />
the narrow frames protrude slightly beyond the flush<br />
timber surface and in doing so produce a vibrant shadow<br />
image on it. Even the almost invisible f<strong>as</strong>cia band edging<br />
the roof of the entire structural m<strong>as</strong>s is in aluminium. Red,<br />
grey and green are the dominant colours. The light grey<br />
of the garage door and front door anticipates the cool<br />
atmosphere of the interior. White, pl<strong>as</strong>tered walls, slate,<br />
gl<strong>as</strong>s and stainless steel are the dominating materials here.<br />
14



