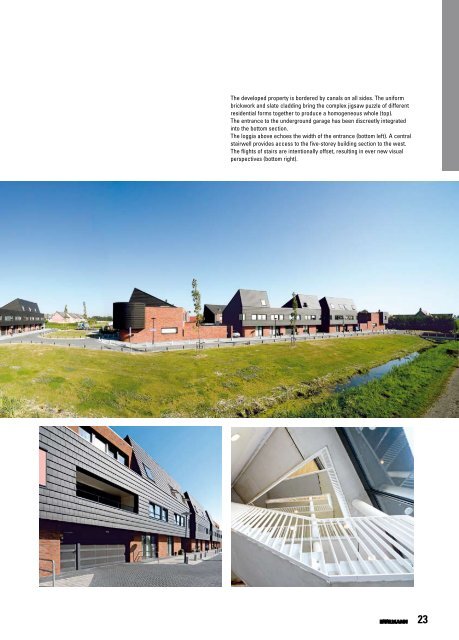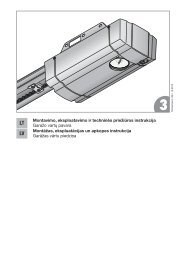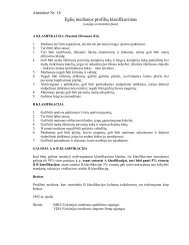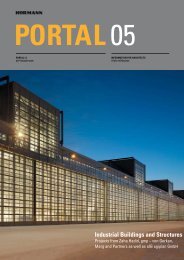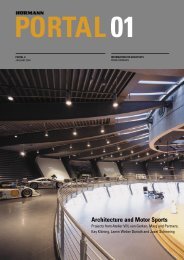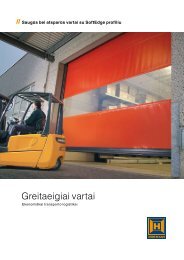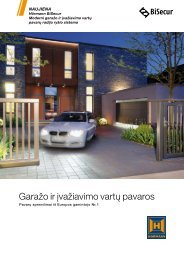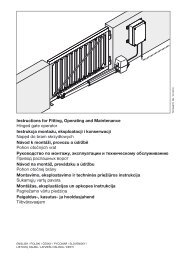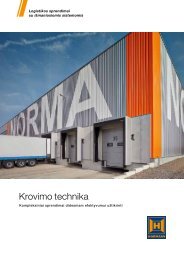Download as PDF - Garage doors
Download as PDF - Garage doors
Download as PDF - Garage doors
Create successful ePaper yourself
Turn your PDF publications into a flip-book with our unique Google optimized e-Paper software.
The developed property is bordered by canals on all sides. The uniform<br />
brickwork and slate cladding bring the complex jigsaw puzzle of different<br />
residential forms together to produce a homogeneous whole (top).<br />
The entrance to the underground garage h<strong>as</strong> been discreetly integrated<br />
into the bottom section.<br />
The loggia above echoes the width of the entrance (bottom left). A central<br />
stairwell provides access to the five-storey building section to the west.<br />
The flights of stairs are intentionally offset, resulting in ever new visual<br />
perspectives (bottom right).<br />
23


