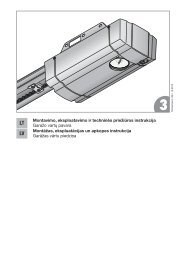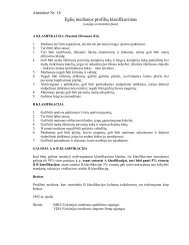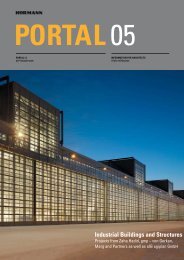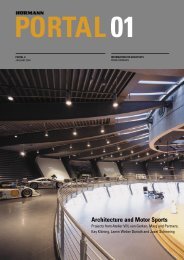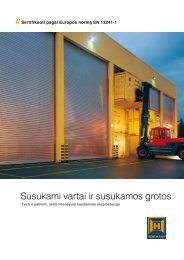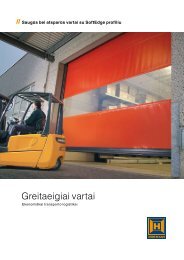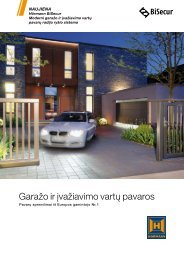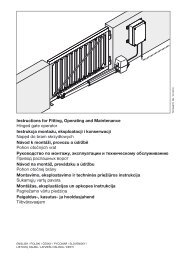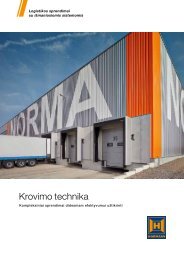Download as PDF - Garage doors
Download as PDF - Garage doors
Download as PDF - Garage doors
Create successful ePaper yourself
Turn your PDF publications into a flip-book with our unique Google optimized e-Paper software.
Luxuriant City in Beijing<br />
If you want to be successful in China, you have to get noticed: the same can be said<br />
of housing which in its bid to attract buyers incre<strong>as</strong>ingly backs distinct, symbolic<br />
shapes and bold colours. With ”Luxuriant City“ to the west of Beijing, the Japanese<br />
architect Kijo Rokkaku h<strong>as</strong> given his investor both - and thanks to lushly vegetated<br />
wavy roofs h<strong>as</strong> brought the countryside at le<strong>as</strong>t a little way back into the city.<br />
Nobody knows precisely just how many pepole are<br />
currently living in the Chinese capital. According to official<br />
UN statistics there are around 11 million inhabitants, with<br />
zero-growth recorded over the p<strong>as</strong>t few years. But <strong>as</strong><br />
is often the c<strong>as</strong>e this is only half the truth, also China’s<br />
capital h<strong>as</strong> long since been overspilling into its regional<br />
hinterland. More impressive still is Beijing’s economic<br />
development: the average per-capita income may well<br />
be less than that of the two ”boomtowns“ Shanghai and<br />
Guangzhou but a social strata that economists refer to<br />
- and entirely without any negative undertones - <strong>as</strong> the<br />
newly rich, h<strong>as</strong> long since established itself also in Beijing.<br />
They drive a car, buy western designer furniture and have<br />
an income at their disposal that corresponds to that of<br />
a European worker - whilst enjoying a cost of living that<br />
is considerably lower. Thus Beijing w<strong>as</strong> more than able to<br />
provide the “Luxuriant City“ large-scale project with<br />
a potential cl<strong>as</strong>s of buyers. Over the p<strong>as</strong>t five years, in an<br />
area covering around 58 hectare, more than 4.4 million<br />
square metres of housing h<strong>as</strong> been built. Compared with<br />
what is normal in China’s major cities, ”Luxuriant City“<br />
with a floor area ratio of 7.5 is nearer the bottom end of<br />
the scale, but on the other hand the size of the apartments<br />
ranging between 90 and 140 square metres significantly<br />
exceeds the national average. In comparison: until just<br />
a few years ago, on average a resident of Beijing would<br />
have had less than 10 square metres of living space at his<br />
disposal. During the emperor’s days, the area, a narrow<br />
strip of land some 400 metres wide and over a kilometre<br />
long, w<strong>as</strong> the site of the city’s best orchards and vegetable<br />
gardens.<br />
Today the area h<strong>as</strong> long since been steamrollered<br />
by urban development and only the majestic views of<br />
the nearby green range of hills remain. To the e<strong>as</strong>t of<br />
”Luxuriant City“ Beijing’s fourth motorway ring rolls by; a<br />
public park with golf course adjoins to the west. Thus in<br />
terms of noise emissions and in relation to the countryside<br />
there w<strong>as</strong> a significant west-e<strong>as</strong>t differential within the<br />
housing estate that w<strong>as</strong> congruent - and not entirely by<br />
chance - also with the building heights approved for the<br />
area. As a consequence, Kijo Rokkaku designed three<br />
different building types, graduating from e<strong>as</strong>t to west: long<br />
and high slab-type buildings (”wall type“) in the e<strong>as</strong>t which<br />
act <strong>as</strong> a noise barrier towards the road end; tower blocks<br />
of different heights (”mountain type) clustered in the centre<br />
and flatter, rectangular structures up to seven storeys high<br />
(”cloud type“), whose wave-shaped roofs appear to quite<br />
literally grow out of the landscape. And with the ”cloud<br />
types“ Rokkaku fulfils not le<strong>as</strong>t the need of the investors for<br />
a powerful image to attract buyers: the roofs are lavishly<br />
planted and, although not accessible to the public, pick<br />
up the green space in the west and carry it on - at le<strong>as</strong>t<br />
visually - into the heart of the estate. The architectural<br />
style of the houses corresponds to Chinese practices: their<br />
facades comprise storey-high, prefabricated reinforced<br />
concrete slabs which have been clad with pl<strong>as</strong>ter, natural<br />
stone and tiles. Naturally, there remained little scope<br />
for filigree details. Yet with the colourful design and the<br />
varied subdivision of the facades through projections and<br />
recesses, oriels and recessed loggi<strong>as</strong>, Rokkaku w<strong>as</strong> able<br />
to prove that even when applying large-scale structural<br />
engineering, results can be achieved that offer a more<br />
acceptable standard of living accommodation than<br />
w<strong>as</strong> usual at the time of the existing socialist system’s<br />
prefabricated construction days.<br />
26



