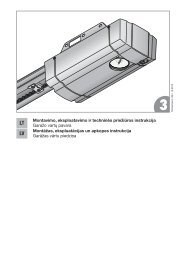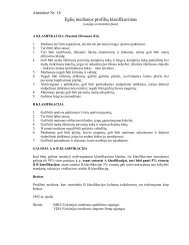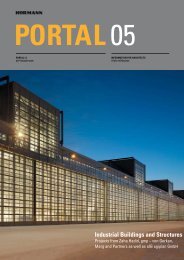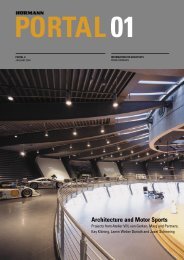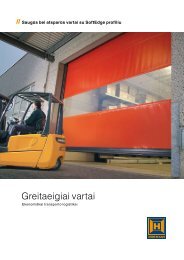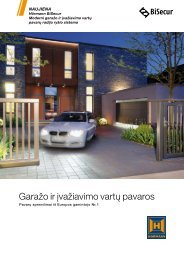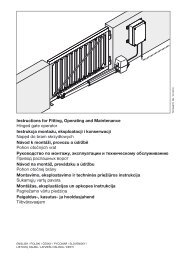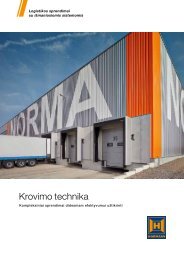Download as PDF - Garage doors
Download as PDF - Garage doors
Download as PDF - Garage doors
Create successful ePaper yourself
Turn your PDF publications into a flip-book with our unique Google optimized e-Paper software.
Three ways of finding space for the car in or under the building:<br />
In Bertrande Goldberg’s ”Marina City“ in Chicago (left) the lower<br />
15 storeys serve <strong>as</strong> parking levels. In Jean Nouvel’s ”Nemausus“ project<br />
in Nimes (centre) the cars also park under the stilted building. With the<br />
mini-house by Atelier Bow-wov in Tokyo (right) the car is tucked away<br />
under a projecting oriel.<br />
allowing the cars to park underneath. The parking level<br />
is submerged by roughly half a storey, producing a kind<br />
of ”lion’s den“, but which allows you to see over the<br />
roofs of the cars from the road, leaving the ground floor<br />
fully visible. The most spectacular example of integrating<br />
parking spaces into a building are the two residential<br />
skyscrapers of the Marina City in Chicago, designed by<br />
Bertrand Goldberg in 1963. 15 ”winding storeys“ spiral<br />
their way upwards around the elevators and staircontaining<br />
cores of the two cylindrical residential towers,<br />
each <strong>as</strong>similating up to 32 parking spaces. The cars park<br />
in a vertical arrangement and drive up and down in a<br />
contraflow system. However, personnel is required to<br />
operate it. Above the parking levels there is an installation<br />
level and finally 40 storeys containing apartments arranged<br />
like the slices of a gateaux.<br />
In view of the incre<strong>as</strong>ing damage to the environment due<br />
to still unrestrained individual traffic, the calls for carfree<br />
living are getting ever more frequent. However, this only<br />
seems to be conceivable provided city reconstruction<br />
takes place at the same time, starting with a much more<br />
efficient local public transport system through to restoring<br />
a decentralized supply network.<br />
Following an earlier participation<br />
process, the residents of the ”carfree model estate“,<br />
planned in 1999 on the outskirts of Vienna by the architects<br />
Cornelia Schindler and Rudolf Szedenik, pledged to forgo<br />
ownership and use of a car.<br />
In this project parking spaces in a ratio of only 1:10 had<br />
to be provided which were then used <strong>as</strong> a car-sharing<br />
station. The freed-up funds were redesignated for<br />
communal facilities and more generously appointed green<br />
spaces. The thereby resulting added value factor w<strong>as</strong><br />
intended to make doing without a car more acceptable.<br />
It would seem the time h<strong>as</strong> come to see the car for that<br />
which it is (namely a necessary evil) and to allocate it<br />
precisely the space that it really needs - no more and<br />
no less! After extreme examples in both directions, such<br />
<strong>as</strong> the ”Carfree Model Estate“ on the one hand and the<br />
Roof Road NT Project by NL Architects on the other, don’t<br />
you think that the mini house planned in 1998 by Atelier<br />
Bow-wow in a suburb of Tokyo could point the way ahead<br />
towards a more relaxed approach to the car theme? It<br />
includes one oriel projecting just sufficiently to provide the<br />
green Mini Cooper with a parking space underneath<br />
- no more and no less.<br />
Photo: El Croquis<br />
Photo: Atelier Bow-wow, Tokyo<br />
7



