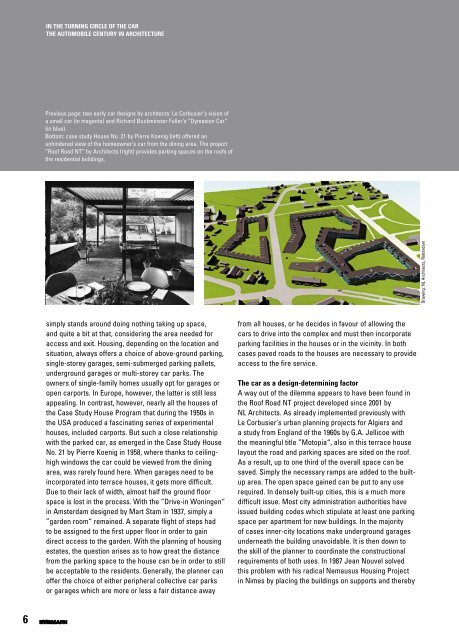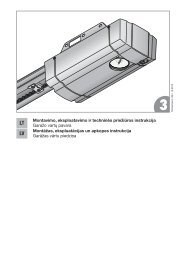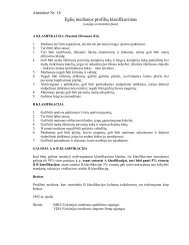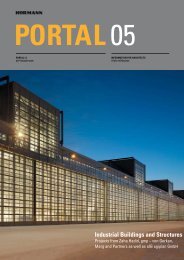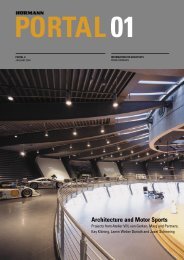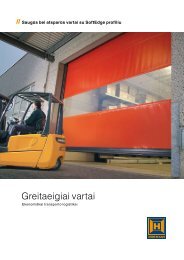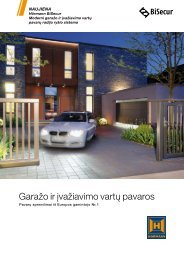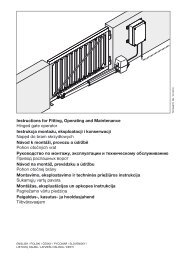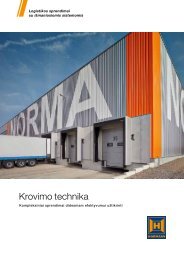Download as PDF - Garage doors
Download as PDF - Garage doors
Download as PDF - Garage doors
You also want an ePaper? Increase the reach of your titles
YUMPU automatically turns print PDFs into web optimized ePapers that Google loves.
IN THE TURNING CIRCLE OF THE CAR<br />
THE AUTOMOBILE CENTURY IN ARCHITECTURE<br />
Previous page: two early car designs by architects: Le Corbusier’s vision of<br />
a small car (in magenta) and Richard Buckminster Fuller’s ”Dymaxion Car“<br />
(in blue)<br />
Bottom: c<strong>as</strong>e study House No. 21 by Pierre Koenig (left) offered an<br />
unhindered view of the homeowner’s car from the dining area. The project<br />
”Roof Road NT“ by Architects (right) provides parking spaces on the roofs of<br />
the residential buildings.<br />
Drawing: NL Architects, Rotterdam<br />
simply stands around doing nothing taking up space,<br />
and quite a bit at that, considering the area needed for<br />
access and exit. Housing, depending on the location and<br />
situation, always offers a choice of above-ground parking,<br />
single-storey garages, semi-submerged parking pallets,<br />
underground garages or multi-storey car parks. The<br />
owners of single-family homes usually opt for garages or<br />
open carports. In Europe, however, the latter is still less<br />
appealing. In contr<strong>as</strong>t, however, nearly all the houses of<br />
the C<strong>as</strong>e Study House Program that during the 1950s in<br />
the USA produced a f<strong>as</strong>cinating series of experimental<br />
houses, included carports. But such a close relationship<br />
with the parked car, <strong>as</strong> emerged in the C<strong>as</strong>e Study House<br />
No. 21 by Pierre Koenig in 1958, where thanks to ceilinghigh<br />
windows the car could be viewed from the dining<br />
area, w<strong>as</strong> rarely found here. When garages need to be<br />
incorporated into terrace houses, it gets more difficult.<br />
Due to their lack of width, almost half the ground floor<br />
space is lost in the process. With the ”Drive-in Woningen“<br />
in Amsterdam designed by Mart Stam in 1937, simply a<br />
”garden room“ remained. A separate flight of steps had<br />
to be <strong>as</strong>signed to the first upper floor in order to gain<br />
direct access to the garden. With the planning of housing<br />
estates, the question arises <strong>as</strong> to how great the distance<br />
from the parking space to the house can be in order to still<br />
be acceptable to the residents. Generally, the planner can<br />
offer the choice of either peripheral collective car parks<br />
or garages which are more or less a fair distance away<br />
from all houses, or he decides in favour of allowing the<br />
cars to drive into the complex and must then incorporate<br />
parking facilities in the houses or in the vicinity. In both<br />
c<strong>as</strong>es paved roads to the houses are necessary to provide<br />
access to the fire service.<br />
The car <strong>as</strong> a design-determining factor<br />
A way out of the dilemma appears to have been found in<br />
the Roof Road NT project developed since 2001 by<br />
NL Architects. As already implemented previously with<br />
Le Corbusier’s urban planning projects for Algiers and<br />
a study from England of the 1960s by G.A. Jellicoe with<br />
the meaningful title ”Motopia“, also in this terrace house<br />
layout the road and parking spaces are sited on the roof.<br />
As a result, up to one third of the overall space can be<br />
saved. Simply the necessary ramps are added to the builtup<br />
area. The open space gained can be put to any use<br />
required. In densely built-up cities, this is a much more<br />
difficult issue. Most city administration authorities have<br />
issued building codes which stipulate at le<strong>as</strong>t one parking<br />
space per apartment for new buildings. In the majority<br />
of c<strong>as</strong>es inner-city locations make underground garages<br />
underneath the building unavoidable. It is then down to<br />
the skill of the planner to coordinate the constructional<br />
requirements of both uses. In 1987 Jean Nouvel solved<br />
this problem with his radical Nemausus Housing Project<br />
in Nimes by placing the buildings on supports and thereby<br />
6


