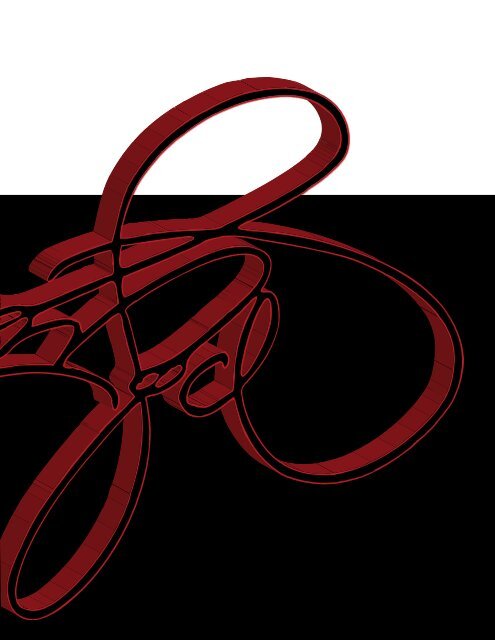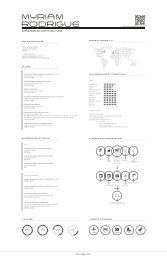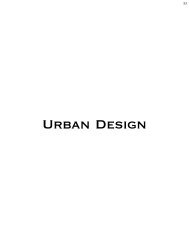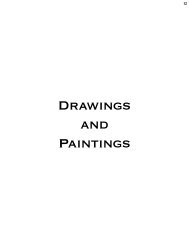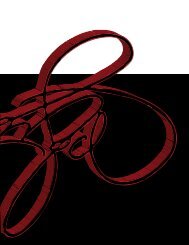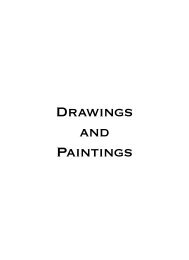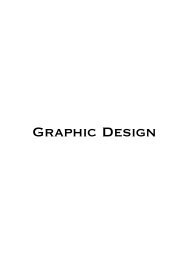Create successful ePaper yourself
Turn your PDF publications into a flip-book with our unique Google optimized e-Paper software.
ARCHITECTURE STUDENT AT<br />
UNIVERSITE LAVAL
Design urbain<br />
Sociologie<br />
Architecture de<br />
lumière<br />
Relevés thermiques<br />
in situ<br />
Design de bâtiment<br />
Design Environnemental<br />
Relevés lumineux<br />
in situ<br />
Relevés photographiques<br />
in situ<br />
MON PROJET DE RECHERCHE<br />
<br />
-<br />
<br />
EN COLLABORATION AVEC LE:
ABLE OF CONTENT<br />
ABSTRACT PROJECTS<br />
FURNITURE<br />
BUILDING COMPONENTS<br />
EXTERIOR INSTALLATION<br />
COMMON DWELLINGS<br />
COMMERCIAL PROJECT<br />
URBAN COMMERCIAL DESIGN PROJECT
15<br />
21<br />
25
1<br />
<br />
Ludwig Mies Van der Rohe
2<br />
«Whisper»<br />
-<br />
<br />
<br />
<br />
<br />
-<br />
<br />
-
TRANSPARENCY<br />
TRANSPARENCY<br />
3
5<br />
Longitudinal Section<br />
1 2 3m<br />
The Portal Before<br />
After
6<br />
Exterior Elevation<br />
1 2 3m<br />
Transversal Section<br />
1 2 3m<br />
Transversal Section<br />
1 2 1 3m 2 3m<br />
CREATION<br />
Creation is a project of an exterior portal for the architecture<br />
school of «Université Laval». In addition to making the main<br />
entry of the building more visible, this portal provides a bridge<br />
between past and modernity. Creation recalls the folded papers<br />
used by the students to make models.<br />
Contribution: Contribution to the design of the portal, 3d<br />
modelisation on SketchUp , renders, et participation to the<br />
production of the technical drawings.
A staircase designed after reading The Poetics of Space of Bachelard<br />
7
Between Wind and Tides<br />
9
ate as the tides due to retention<br />
<br />
10
11<br />
«Vegetal Invasion» is a project of<br />
common dwellings in Saint-Roch<br />
neighboorhood. The aim of this project<br />
was to design quality spaces in relation<br />
with nature for the users of these 4<br />
dwellings, so that they can disconnect<br />
with the reality of this urban district.<br />
Plan of the ground floor<br />
A building offering quality spaces<br />
Providing naturally lighted rooms was of<br />
great importance in the design of this<br />
building. To do so, terraces are located<br />
on the south side of the building to<br />
allow the installations of windows on<br />
this side while meeting fire standards of<br />
this area. The width of the terraces has<br />
been calculated in order to let enter the<br />
right amount of sun in each dwelling.<br />
For the same reason, some openings<br />
have been made in the floor.<br />
Plan of level 1<br />
Spaces in relation with nature<br />
Firstly, to create a strong link between<br />
the interior and the exterior, some<br />
cavities filled with pebbles and closed<br />
with glass have been embed in the<br />
floor. Thus, the pebbles found in the<br />
dwelling seem to continue on the<br />
terraces.<br />
Secondly, the plants found inside the<br />
residences amplify the relation between<br />
outside and inside and create particular<br />
atmospheres. They can be found in<br />
cavities embed in the floor, and also<br />
some seem to fall from the ceiling in the<br />
living areas. In fact, the plants seeming<br />
to fall from the ceiling are vines planted<br />
in fake kitchen cabinets and they run<br />
along a fine mesh placed inside a<br />
«glass box». Those «glass boxes» are<br />
closed at each end with windows that<br />
can be opened to prevent accumulation<br />
of humidity in the cavities.<br />
Plan of level 2
12<br />
VEGETAL INVASION<br />
Project of common dwellings<br />
by Myriam Rodrigue and Andrea Aube<br />
Contribution: Contribution of the conception and<br />
design of the project<br />
Renders, photomontage,<br />
Model<br />
Roof plan<br />
The relation of the building with its surroundings
13<br />
North Facade<br />
West Facade<br />
Section<br />
Site plan
15<br />
The Promenade<br />
The project of «The Promenade» is a project of a house for the owner of a winery and a house for the workers of the winery. (Although , only the<br />
house of the owner needed to be design.) The project has been divided in two parts: the analysis of the site (a vineyard in Haro, La Rioja in Spain)<br />
and the conceptionof the house<br />
But, first, I invite you to watch a video that I have prepared to present this project. You can see it at the following address: https://www.mediafire.com/?x5ad7j5c6lsqg2a
The surroundings<br />
The site<br />
16<br />
The Promenade<br />
«The Promenade» is a project situated in<br />
the town of Haro in La Rioja in Spain. It is<br />
famous for its wine production. A large<br />
amount of tourists visit its wineries every<br />
year. The most famous are the one<br />
designed by Zara Hadid and Frank Gehry.<br />
Site analysis<br />
A river embraces the 100 hectares site in<br />
which amazing can be seen. Thus, through<br />
a site analysis, it has been noted that the<br />
river surrounding the site separating physically<br />
the cities of Haro, Brinas and labastida.<br />
To create a link between those 3 cities,<br />
a solution has been found: «The Promenade».<br />
«The Promenade» is a pedestrian and<br />
cycle path linking the cities together with its<br />
2 new bridges. With its incredible views and<br />
its exterior installations (sitting areas,<br />
observation points, eating areas), it offers<br />
an experience to its users. The users can<br />
also enjoy a gastronomic experience in the<br />
wine tasting room along their journey. This<br />
room is situated in the same building as the<br />
dwelling of the owner and the workers.
The Promenade - The House<br />
On the Promenade, we can find a building following the topography containing a public wine tasting room, a house for<br />
the workers of the winery and the house of the farmer. Its 3 levels can be explained by the necessity to have 3 distinct<br />
levels of privacy for each of the 3 functions found in the building. By putting them altogether, they can all have a link to<br />
the promenade, but also with the other people using the building, that’s why it is possible to go from one level to the<br />
other by crossing the inconspicuous staircases of the terraces. By being places behind low stonewalls, the stairs are<br />
barely noticeable to keep the users hidden from the eyes of the passers. Each parts of the building have a south<br />
(facing the promenade) and north terrace. In the house, these terraces end up in a center common space containing<br />
the living room, the dining room and the kitchen, where it is possible to sit next to the counter, taste wine and stare at<br />
the owner wine collection exposed on the walls of the house. The presence of two terraces at each end of the central<br />
space of the house brings the outside inside the house. But this immersion in the landscape is even more enhanced<br />
by the presence of glass on the upper part of the walls. It allows us to feel the topography of the mountain where the<br />
building is situated. This union of the exterior and the interior was emphasized through the use of<br />
natural materials like wood inside and by pursuing this materiality outside.<br />
17
20<br />
Box containing the final project<br />
Final proposal<br />
Model of one hectare of the field
21<br />
THE DESCENT<br />
The mandate of this project was to design a hotel, a parking and a funicular on a field situated next to a cliff in the lower part of Lévis<br />
city.In the old days, the lower part of Lévis City was one of the biggest centers of economic activities in the entire province due to its<br />
location along the river St-Laurent. But, due to the construction of bridges linking the two shores, the construction of highways and the<br />
invention of the car, the population has moved on the other shore or near major highways. Thus, the lower part of Lévis City has been<br />
abandoned and it has caused several fires in this area. Nowadays, the lower part of Lévis City is almost deserted.<br />
However, each year 5.4 million people take the ferry between Quebec and Lévis to admire Quebec from the river . But, due to lack of<br />
interest of the lower part of Lévis , visitors do not get out of the ferry; they immediately go back to Quebec. The city of Lévis is planning<br />
a redeveloppement of this area in order to benefit from the economic spinoffs of Quebec’s tourism. The city of Lévis redevelops the lower<br />
part with the hope of bringing the tourists in upper part of Lévis is charming and lively , but unknown by tourists. The connection between<br />
the upper part and the lower part of Lévis is also one of the issues that was highlighted during the 5 years research conducted by the city.<br />
It is for this reason that the Lévis wants to build a funicular. In this new redevelopment , the Lévis build many shops, restaurants and a<br />
public promenade along the river. They also want to build a hotel for the visitors. The architect of the city came to see us to have some<br />
ideas for the project og f the hotel, the funicular and the parkings.
22<br />
THE DESCENT<br />
“The Descent” is way more than<br />
only an hotel, a parking and a<br />
funicular. In addition to the two<br />
oblique elevators of the building,<br />
the building itself offers a vertical<br />
link between the upper and the<br />
lower part of Lévis city. In fact,<br />
the public can circulate freely on<br />
the public promenade created by<br />
the roofs of the hotel. With a play<br />
of level, it has been possible to<br />
create a public promenade ,<br />
separated from the circulations of<br />
the hotel, that never violate the<br />
intimacy of the occupants of the<br />
hotel since the passers never<br />
circulate in front of a bedroom<br />
window. It has been possible<br />
because the rooms are weither<br />
situated before the promenade<br />
(facing the river), on the sides of<br />
the building, or facing the cliff.<br />
(see Plan Level 9)<br />
Along their journey, the passers<br />
can reach every two levels a<br />
public outdoor space communicating<br />
with an inside public space<br />
of the hotel. Those inside spaces<br />
can accommodate various functions<br />
or events ( ex.: meetings ) .<br />
Guests of the hotel can, if they<br />
wish, access these outdoor<br />
public spaces using their magnetic<br />
card.<br />
Level 11<br />
Level 10<br />
Level 9<br />
The roof promenade will become<br />
an attraction because it will offer a<br />
special experience to the passers<br />
and to the customers of the hotel.<br />
Level 8<br />
Site plan<br />
Level 7<br />
0 10<br />
20m
23<br />
Some elements of the hotel<br />
The restaurant<br />
The restaurant is used by the public and by the customers of the hotel. It is situated on<br />
the ground floor of the hotel and provides an access to the parking located at the rear of<br />
the hotel.<br />
The publicly available oblique elevator<br />
The elevator further south is publicly available from the parking lot and from the basement<br />
of the hotel. In the middle of the ground floor at the entry of the hotel, there is a<br />
large public staircase leading to the basement of the hotel. This passage allows the<br />
public can move freely without disturbing the customers of the hotel. (If needed, the hotel<br />
can close glass walls between the lobby and the restaurant to restrict its access to the<br />
public. This elevator leads to the top of the cliff, but also to the public spaces (internal<br />
and external) of the promenade.<br />
The elevator for the customers of<br />
the hotel<br />
It is the elevator further south of the hotel. It is<br />
accessible from the ground floor and leads to the<br />
upper part of Lévis and to the rooms.<br />
Level 6<br />
Level 5<br />
Room service<br />
0 20<br />
Section 1:2000<br />
40m<br />
0 10<br />
Level 4 - 1:1000<br />
20m<br />
North Elevation<br />
West Elevation<br />
South Elevation
Level 3<br />
Level 2<br />
Level 1<br />
Level 0,5<br />
0 20<br />
Section 1:2000<br />
The Different Room Types<br />
Room Type 1<br />
They are situated before the promenade. They are on 2 floors and offer incredible views of<br />
the river. In the other hand, from the hallway leading to these rooms, the customers have<br />
views on the promenade and on the exterior public spaces.<br />
40m<br />
Level 1<br />
Room type 2<br />
They are situated on the sides of the hotel and are only on one floor. Due to their geometry,<br />
they also offer view of the river. They are less expensive than the Rooms Type 1.<br />
Room type 3<br />
These 2 floor rooms are situated at the rear of the hotel. They<br />
offer a different experience than the other types of rooms. In<br />
each room, a full height window faces the cliff at the back of the<br />
room. The rock of the cliff can be seen from the bedroom and<br />
from the shower. It creates a special, but pleasant atmosphere<br />
in the rooms.<br />
Ground Floor<br />
0 10<br />
Ground floor 1:1000<br />
20m<br />
24<br />
Coupe d’une chambre côté est<br />
1:100<br />
Coupe d’une chambre côté es<br />
1:100t<br />
View from a room type 3
Printemps<br />
Automne<br />
Printemps<br />
Automne<br />
Printemps<br />
Automne<br />
Printemps<br />
Automne<br />
Été<br />
Hiver<br />
Été<br />
Hiver<br />
Été<br />
Hiver<br />
Été<br />
Hiver<br />
Rangement vélo<br />
1<br />
Pamukkale<br />
Louise Mazauric et Myriam Rodrigue<br />
3<br />
Étages<br />
17<br />
Étages<br />
7<br />
Étages<br />
Sa le commune<br />
Entreprise 1<br />
Entreprise 1<br />
Entreprise 1<br />
autonomnes<br />
Bureaux pour travail-<br />
Entreprise 2<br />
Entreprise 2<br />
Entreprise 2<br />
Bureaux pour travailautonomnes<br />
Sa le commune<br />
Organisation type<br />
Masques d’ombrage<br />
Stratégie lumineuse<br />
Localisation des masses thermiques<br />
Réfléchir de la lumière de la lumière naturelle vers l’atrium afin de distribuer l’éclairage naturelle et<br />
créer un lieu de préchauffage de l’air<br />
Hiver<br />
Mi-saison<br />
Été
Debout<br />
Assis<br />
Porte<br />
<br />
<br />
<br />
<br />
<br />
<br />
<br />
<br />
<br />
<br />
ATRIUM<br />
ATRIUM<br />
<br />
Pamukkale<br />
Ce projet consiste en un édifice à bureau situé sur le bâtiment de la place Québec adossé à l’Hôtel Hilton.<br />
Érosion<br />
La première inspiration pour la forme architecturale a été le site de Pamukkale en Turquie pour son côté à la fois<br />
unique et mystérieux. Son phénomène d’érosion est traduit par d’innombrables plans d’eau organisés en cascade<br />
sur plusieurs dizaines de mètres où une dualité matérielle est perceptible entre les surfaces réfléchissantes des<br />
bassins et les parois rugueuses les retenant. Le tout forme un lieu à l’ambiance reposante et évanescente où l’attention<br />
est retenue par les reflets transparents de l’eau sur les nuances claires de la roche.<br />
À partir de ces premières pistes, une maquette préliminaire a été réalisée afin de retranscrire plus architecturalement<br />
ces intentions. Par la conception d’un cube artificiel « érodé » ou désagrégé par les éléments (vent/soleil) où<br />
un vide structurant le plein pour lui donner sa forme et une particularité pour chacune de ses faces (faille, coin<br />
qui disparait) en rendant lisible l’empilement de chacun de ses différents plans successifs.<br />
Échelle urbaine<br />
Une fois ces premières intentions définies, une analyse préliminaire des vents et de l’ensoleillement du site du<br />
projet a été réalisée. Ces expériences ont été prépondérantes au choix d’une forme climatiquement cohérente<br />
et respectueuse de l’environnement existant. Des principes ont été trouvés comme l’utilisation d’une façade «<br />
poreuse » permettant au vent de glisser dans la direction est/ouest afin d’envelopper la façade sans la frapper.<br />
Un travail au niveau de l’ouverture du coin sud allait être développé pour permettre de capter l’ensoleillement en<br />
hiver et de bloquer les rayons du Soleil en été.<br />
Échelle architecturale :<br />
Au niveau de l’organisation intérieure, le parcours dans la tour est organisé de manière graduelle allant des<br />
espaces publics (commerces puis administration) vers les espaces plus intimes (logements). Cette progression<br />
s’effectue au fil d’un atrium central rappelant l’effet préliminaire voulu du vide venant générer l’empilement des<br />
pleins.<br />
Le système d’organisation des planchers des bureaux découle d’un empilement de « boîtes » de part et d’autre<br />
de l’atrium où un usage serait appliqué à chaque module. On trouverait également un regroupement de 3 boîtes<br />
pour une même entreprise où les plans seraient successivement par des bureaux ouverts, puis un étage de bureaux<br />
fermés, un étage dédié aux directions et aux salles de conférence. Chaque bloc de 3 pourrait être séparé par un<br />
étage de bureau plus « modulable » dédié pour des travailleurs autonomes. (Ex. : Des artistes.) Les blocs répartis<br />
de chaque côté de l’atrium seraient reliés par des espaces plus communs (ex. : cafétéria, restaurant, salles de repos,<br />
etc.) ouverts et accessibles depuis l’atrium.<br />
De cette mosaïque typologique organisée est né un système simple, compréhensible et appropriable pour l’usager.<br />
Or, avec ce système, le projet devenait simple, et clair, mais il perdait le côté exploratoire, inspiré des thermes<br />
naturels de Pamukkale que l’on désirait conserver au long de ce projet. Le désir de créer un espace de découverte,<br />
d’exploration, de surprise, où maintes ambiances se chevauchent au plaisir de l’utilisateur qui le va le parcourir,<br />
l’habiter et se l’approprier de différentes manières et à différentes heures de la journée explique pourquoi des<br />
vides ont été créés à certains endroits dans les planchers, dans l’enveloppe extérieure, dans la paroi de verre et<br />
dans les murs d’isolants transparents. Également, ce jeu de plancher a été fait de manière à profiter d’un éclairage<br />
naturel maximal en hiver et minimal en été, de manière à utiliser les vents de manière à engendrer le moins de<br />
déperditions thermiques et de répercussions structurelles (contreventement).<br />
Or, pour ce faire, une structure conventionnelle de poteau d’acier, de poutres de lamellé-collé supportant une<br />
dalle de CLT recouverte d’une mince couche de béton été élu afin d’assurer une liberté en ce qui concerne ce jeu<br />
de plans, afin de masquer la mécanique, ainsi que pour permettre l’utilisation de procédés passifs permettant de<br />
diminuer la consommation énergétique du bâtiment. La légèreté de ce système permettait d’avoir le système de<br />
colonnes les plus minces possible, ce qui mettait en valeur l’horizontalité des strates et des planchers du projet.<br />
Dans ce même but, au pourtour du bâtiment d’origine, de nouvelles colonnes rondes, sur lesquelles les ombres<br />
projetées s’effacent graduellement, viennent s’adosser à l’ancienne structure. Une paroi de verre clair se recule<br />
du pourtour, mettant en emphase, le jeu de ce système de strates et de planchers empêche les rayons du soleil de<br />
pénétrer le bâtiment au moment où ils sont indésirables. Derrière celle-ci se retrouvent des lieux à mi-chemin<br />
entre le public et le privé, entre l’intérieur et l’extérieur, lieux de rencontre et de travail, de repos et de loisir de<br />
concentration et de contemplation où différentes activités prennent vie aux différentes heures et saisons.<br />
Pour renforcer la stratification le dialogue entre la verticalité et l’horizontalité, pour créer des ambiances variées,<br />
Le Centre commercial vu depuis l’escalier extérieur<br />
Béton<br />
Bois lamellé-croisé<br />
Ho-<br />
Poutres de béton et poutrelles de bois<br />
Sous-plafond<br />
Concrétisation de l’ambiance dans un détail de construction<br />
CONDUIT DE GLYCOL<br />
ATRIUM<br />
<br />
<br />
<br />
<br />
ATRIUM<br />
<br />
<br />
<br />
<br />
<br />
<br />
<br />
<br />
<br />
Légende<br />
Air Vicié<br />
Air Sain<br />
Air Frais Sain<br />
Air Tempéré et Sain<br />
Air Vicié<br />
Conduit de glycol<br />
Rayonnement<br />
Serpentin<br />
Vents<br />
Hiver<br />
CONDUIT DE GLYCOL<br />
<br />
<br />
<br />
ATRIUM<br />
<br />
<br />
<br />
<br />
<br />
<br />
<br />
<br />
<br />
ATRIUM<br />
Mi-saison<br />
Été<br />
Légende<br />
Air Vicié<br />
Air Sain<br />
Air Frais Sain<br />
Air Tempéré et Sain<br />
Air Chaud Vicié<br />
Conduit de glycol<br />
Rayonnement<br />
Roue Thermique<br />
Serpentin<br />
Légende<br />
Air Vicié<br />
Air Sain<br />
Air Frais Sain<br />
Air Tempéré et Sain<br />
Air Froid Vicié<br />
Conduit de glycol<br />
Rayonnement<br />
Roue Thermique<br />
Serpentin<br />
Légende<br />
Air Vicié<br />
Air Sain<br />
Air Frais Sain<br />
Air Tempéré et Sain<br />
Air Froid Vicié<br />
Conduit de glycol<br />
Rayonnement<br />
Roue Thermique<br />
Serpentin<br />
Vents<br />
Hiver<br />
Mi-saison<br />
Été
Pammukale<br />
Le bâtiment sous éclairage diffus<br />
Le bâtiment sous différents éclairages<br />
L’atrium avec différents matériaux et différents éclairages<br />
Les espaces intérieures sous différents éclairages
Printemps<br />
Automne<br />
Printemps<br />
Automne<br />
Printemps<br />
Automne<br />
Printemps<br />
Automne<br />
Été<br />
Hiver<br />
Été<br />
Hiver<br />
Été<br />
Hiver<br />
Été<br />
Hiver<br />
W<br />
NW<br />
SW<br />
Légende<br />
Air Vicié<br />
Air Sain<br />
Air Frais Sain<br />
Air Tempéré et Sain<br />
Air Chaud Vicié<br />
Conduit de glycol<br />
Rayonnement<br />
Roue Thermique<br />
Serpentin<br />
10%<br />
5%<br />
0%<br />
N<br />
S<br />
NE<br />
SE<br />
E<br />
55+ km/h<br />
55 km/h<br />
40 km/h<br />
30 km/h<br />
19 km/h<br />
16 km/h<br />
12 km/h<br />
7 km/h<br />
2 km/h<br />
800k<br />
600k<br />
400k<br />
200k<br />
0k<br />
Base Run Construction<br />
Roofs<br />
Exterior Walls<br />
Interior Walls<br />
Interior Floors<br />
Raised Floors<br />
Slabs On Grade<br />
Underground Ceilings<br />
Underground Walls<br />
Underground Slabs<br />
Fixed Windows<br />
Annual Electric End Use<br />
Légende<br />
R20 over Roof Deck - Cool Roof<br />
U-Value: 0.25<br />
Insulated Walls<br />
U-Value: 0.21<br />
Uninsulated Interior Wall<br />
U-Value: 2.35<br />
Interior 4in Slab Floor<br />
U-Value: 4.18<br />
R12.5 Mass Floor<br />
U-Value: 0.36<br />
Concrete slab R15 perim<br />
U-Value: 0.07<br />
Interior 4in Slab Floor<br />
U-Value: 4.18<br />
R7.5 8in CMU UnderGnd Wall<br />
U-Value: 0.10<br />
Concrete slab R15 perim<br />
U-Value: 0.07<br />
North Facing Windows: Double Low-E Clear U<br />
SI 1.68, U-IP 0.30, SHGC 0.44, VLT 0.70 (104<br />
windows)<br />
U-Value: 1.68 W / (m²-K), SHGC: 0.44 , Vlt:<br />
Annual Fuel End Use<br />
Jan Feb Mar Apr May Jun Jul Aug Sep Oct Nov Dec<br />
Air Vicié<br />
Air Sain<br />
Air Frais Sain<br />
Air Tempéré et Sain<br />
Air Froid Vicié<br />
Conduit de glycol<br />
Rayonnement<br />
Roue Thermique<br />
Serpentin<br />
Vents<br />
20%<br />
10%<br />
0%<br />
20%<br />
10%<br />
0%<br />
Electricity<br />
Facteur lumière du jour (FLJ) calculé par logiciel et vérifié par un test insitu avec un luxmètre sur le modèle de base<br />
au solstice d’hiver sous ciel nuageux<br />
Fuel<br />
Soltice d’hiver - Ciel couvert<br />
Soltice d’hiver - Ciel dégagé<br />
Soltice d’hiver - Ciel couvert<br />
Facteur lumière du jour (FLJ) calculé par logiciel et vérifié par un test insitu avec un luxmètre sur le projet actuel<br />
(avec surfaces réfléchissantes)<br />
Soltice d’été - Ciel couvert<br />
Soltice d’été - Ciel dégagé<br />
au solstice d’hiver sous ciel nuageux<br />
Résultat obtenu par le luxmètre<br />
Résultat obtenu par le luxmètre<br />
Légende<br />
Air Vicié<br />
Air Sain<br />
Air Frais Sain<br />
Air Tempéré et Sain<br />
Air Froid Vicié<br />
Conduit de glycol<br />
Rayonnement<br />
Roue Thermique<br />
Serpentin<br />
Debout<br />
Assis<br />
Porte<br />
Les analyses<br />
L’ensoleillement<br />
Les résultats<br />
Masques d’ombrage<br />
Printemps<br />
Été<br />
62 ans<br />
Est le temps minimun nécessaire pour avoir un<br />
retour sur l’investissement lors de l’installation<br />
de panneaux photovoltaïque sur le site.<br />
Automne<br />
Hiver<br />
Insolation des façades<br />
Potential Energy Savings<br />
All Analyzed Building Features<br />
Losses Current Model Savi<br />
-80% 0 80<br />
Murs en isolant<br />
Transparent<br />
Window Glass w/DC<br />
Window Glass<br />
Roof Insulation<br />
Wall Insulation<br />
N<br />
Lighting Efficiency<br />
Infiltration<br />
Plug Load Efficiency<br />
Occupancy Sensors<br />
Skylight Glass w/DC<br />
Lumira Aerogel Panel<br />
16 mm (Clear)<br />
aylight Controls - DC<br />
Building Orientations<br />
Valeur U<br />
0.21 0.49<br />
Skylight Glass<br />
-80% 0 80<br />
Transmission de la lumière<br />
Solar Heat Gain Coeff (SHGC)<br />
50% 70%<br />
0.42 0.63<br />
N<br />
Sound Transmission<br />
Coeff. (STC) - (E 90)<br />
44<br />
42<br />
Pourcentage d’économie d’énergie<br />
pouvant être obtenu en effectuant un<br />
changement au modèle analysé<br />
Répartition de la consommation energetique du<br />
N<br />
Pourcentage d’augmentation des déperditions<br />
énergétiques pouvant être<br />
engendré grâce à un changement au<br />
modèle analysé<br />
Modèle analysé<br />
kWh<br />
Consommation mensuelle d’électricité et de fuel<br />
N<br />
Stratégie géométrique pour maximiser l’entrée de lumière<br />
naturelle et diminuer la demande en chauffage<br />
Réflexion de la<br />
lumière de la lumière<br />
naturelle<br />
vers l’atrium afin de<br />
distribuer l’éclairage<br />
naturelle et créer un<br />
lieu de préchauffage<br />
de l’air<br />
La ventillation naturelle<br />
Rose des vents annuels (Fréquence et Distribution, orientation)<br />
Potentiel de ventilation naturelle du projet<br />
(analyse sur Green Building Studio - Revit)<br />
Natural Ventilation Potential<br />
Vérification de la géométrie de l’atrium sur le site<br />
Total Hours<br />
Mechanical Cooling 4,003 Hours<br />
Required:<br />
Possible Natural<br />
2,029 Hours<br />
Ventilation Hours:<br />
Possible Annual<br />
Electric Energy 576,833 kWh<br />
Savings:<br />
Possible Annual<br />
$36,860<br />
Electric Cost Savings:<br />
Net Hours Mechanical<br />
1,974 Hours<br />
Cooling Required:<br />
Insolation des façades<br />
Vérification de l’éclairage de l’atrium sur Vasari<br />
Disparition d’éléments grâce à la réflexion et vérification<br />
Nord-Ouest<br />
Sud-Ouest<br />
Sud-Est<br />
Nord-Ouest<br />
Sud-Ouest<br />
Sud-Est<br />
Nord-Ouest<br />
Sud-Ouest<br />
Sud-Est<br />
En changeant les surfaces mates pour des surfaces réfléchissantes, le facteur lumière du jour est doublé. De plus, le résultat effectué en maquette avec un luxmètre montre un facteur lumière du jour qui est le double de ce qui est obtenu sur<br />
Revit. Toutefois, dans le deuxième essai, la répartition de la lumière semble moins uniforme, ce qui nous pousse à vérifier le contraste et l’éblouissement possible dans l’espace grâce à photosphère.<br />
Vérification des risques d’éblouissement<br />
dans les espaces à bureaux<br />
Contraste de l’espace en soleil diffus<br />
Contraste de l’espace en soleil diffus et direct<br />
Mi-saison<br />
Été<br />
Hiver<br />
Été
Graphic Design
MADRID<br />
Paseo del Prado, 36,<br />
28014 Madrid<br />
España<br />
Tel.: 91 330 73 00<br />
Fax: 91 330 73 30<br />
Paseo del Prado, 36,<br />
28014 Madrid<br />
España<br />
Tel.: 91 330 73 00<br />
Fax: 91 330 73 30<br />
MADRID<br />
2<br />
Building a Corporate Identity for the Caixa Forum Museum of Madrid<br />
MADRID<br />
MADRID<br />
Paseo del Prado, 36,<br />
28014 Madrid<br />
España<br />
Tel.: 91 330 73 00<br />
Fax: 91 330 73 30<br />
MADRID<br />
MADRID<br />
MYRIAM RODRIGUE<br />
Director de comunicación<br />
8 de Mayo 2014<br />
Paseo del Prado, 36,<br />
28014 Madrid<br />
España<br />
Tel.: 91 330 73 00<br />
Fax: 91 330 73 30<br />
Dear M. Smith,<br />
DIRECTOR DE COMUNICACIÓN<br />
MADRID<br />
Cras a nisi id arcu tincidunt vestibulum vel ut sapien. Proin sit amet felis sit<br />
amet est iaculis interdum. Maecenas dolor sem, sollicitudin vitae euismod<br />
sed, hendrerit sit amet ligula. Donec at purus interdum, tincidunt erat eget,<br />
tristique lectus. Proin et luctus nunc, nec tincidunt elit. Ut in nisl ullamcorper<br />
ipsum auctor venenatis. Curabitur ut urna odio. Integer venenatis purus nisi,<br />
id lacinia nunc varius eget. Donec pellentesque malesuada feugiat. Class<br />
aptent taciti sociosqu ad litora torquent per conubia nostra, per inceptos<br />
himenaeos. Sed facilisis mattis urna volutpat rhoncus. Nulla a leo nibh.<br />
MADRID<br />
In sollicitudin augue vel orci consequat, id consequat quam vehicula. Cras<br />
aliquam tempus dui, sed aliquam sem blandit vitae. Suspendisse faucibus<br />
aliquet lorem eu egestas. Praesent mauris turpis, sollicitudin at facilisis non,<br />
convallis eu nibh. Cras orci quam, condimentum quis augue at, feugiat<br />
eleifend massa. Sed ac nunc cursus risus.<br />
DIRECTOR DE COMUNICACIÓN<br />
Vivamus eu vehicula lectus. Nullam mollis varius leo, quis pulvinar nisi<br />
elementum ut. Pellentesque hendrerit, mauris id elementum gravida, elit<br />
leo porttitor urna, id ullamcorper velit leo eget est. Etiam non justo quis arcu<br />
ultricies condimentum sodales ut lectus. imagna.<br />
SIncerely,<br />
Myriam Rodrigue<br />
MYRIAM RODRIGUE<br />
Paseo del Prado, 36,<br />
28014 Madrid<br />
España<br />
Tel.: 91 330 73 00<br />
Fax: 91 330 73 30<br />
MADRID<br />
DIRECTOR DE COMUNICACIÓN<br />
53_Rodrigue_Myriam
Designing Promotional Exposition Posters for the Caixa Forum Museum<br />
4
La vanguardia aplicada<br />
6
10<br />
Drawings<br />
and<br />
Paintings
Theme of this section: The Movement<br />
22
Theme of this section: Geometric Paintings and Drawings<br />
26
Theme of this section: Abstract Paintings and Drawings<br />
28
Digital Art Made From Pictures<br />
of el Instituto del Patrimonio Culturo de España<br />
30


