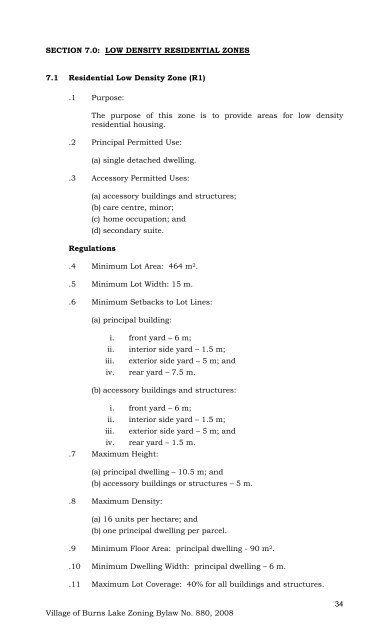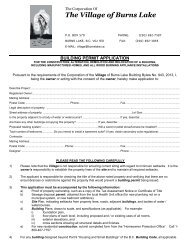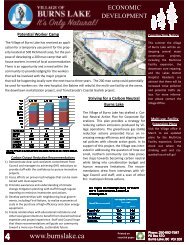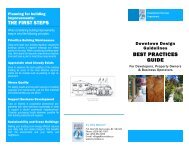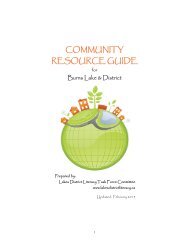ZONING BYLAW 2008 THE CORPORATION OF THE ... - Burns Lake
ZONING BYLAW 2008 THE CORPORATION OF THE ... - Burns Lake
ZONING BYLAW 2008 THE CORPORATION OF THE ... - Burns Lake
Create successful ePaper yourself
Turn your PDF publications into a flip-book with our unique Google optimized e-Paper software.
SECTION 7.0: LOW DENSITY RESIDENTIAL ZONES<br />
7.1 Residential Low Density Zone (R1)<br />
.1 Purpose:<br />
The purpose of this zone is to provide areas for low density<br />
residential housing.<br />
.2 Principal Permitted Use:<br />
(a) single detached dwelling.<br />
.3 Accessory Permitted Uses:<br />
(a) accessory buildings and structures;<br />
(b) care centre, minor;<br />
(c) home occupation; and<br />
(d) secondary suite.<br />
Regulations<br />
.4 Minimum Lot Area: 464 m 2 .<br />
.5 Minimum Lot Width: 15 m.<br />
.6 Minimum Setbacks to Lot Lines:<br />
(a) principal building:<br />
i. front yard – 6 m;<br />
ii. interior side yard – 1.5 m;<br />
iii.<br />
exterior side yard – 5 m; and<br />
iv. rear yard – 7.5 m.<br />
(b) accessory buildings and structures:<br />
i. front yard – 6 m;<br />
ii. interior side yard – 1.5 m;<br />
iii.<br />
exterior side yard – 5 m; and<br />
iv. rear yard – 1.5 m.<br />
.7 Maximum Height:<br />
(a) principal dwelling – 10.5 m; and<br />
(b) accessory buildings or structures – 5 m.<br />
.8 Maximum Density:<br />
(a) 16 units per hectare; and<br />
(b) one principal dwelling per parcel.<br />
.9 Minimum Floor Area: principal dwelling - 90 m 2 .<br />
.10 Minimum Dwelling Width: principal dwelling – 6 m.<br />
.11 Maximum Lot Coverage: 40% for all buildings and structures.<br />
Village of <strong>Burns</strong> <strong>Lake</strong> Zoning Bylaw No. 880, <strong>2008</strong><br />
34


