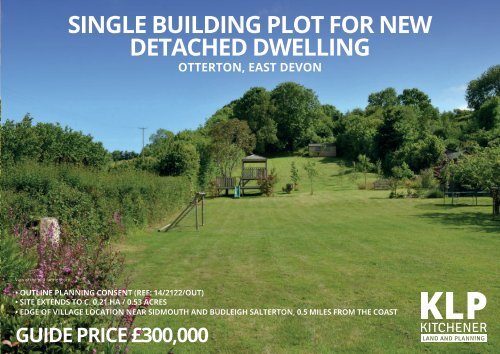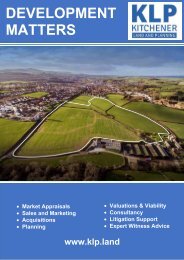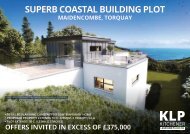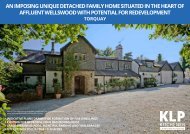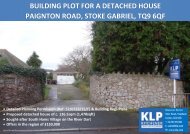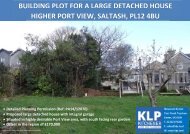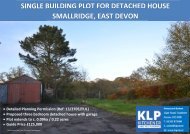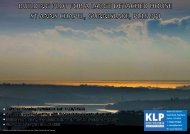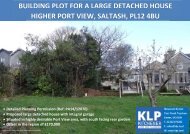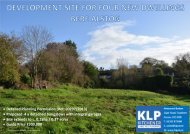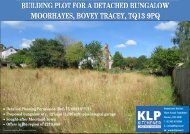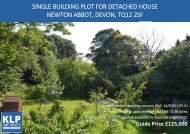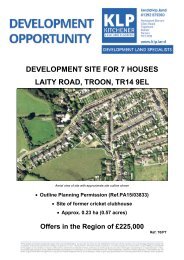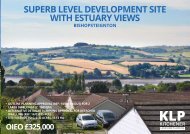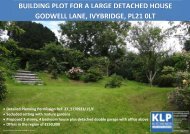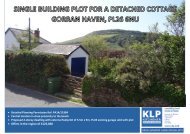SINGLE BUILDING PLOT FOR DETACHED DWELLING, OTTERTON, EAST DEVON
Create successful ePaper yourself
Turn your PDF publications into a flip-book with our unique Google optimized e-Paper software.
<strong>SINGLE</strong> <strong>BUILDING</strong> <strong>PLOT</strong> <strong>FOR</strong> NEW<br />
<strong>DETACHED</strong> <strong>DWELLING</strong><br />
<strong>OTTERTON</strong>, <strong>EAST</strong> <strong>DEVON</strong><br />
View of the plot facing south<br />
• OUTLINE PLANNING CONSENT (REF: 14/2122/OUT)<br />
• SITE EXTENDS TO C. 0.21 HA / 0.53 ACRES<br />
• EDGE OF VILLAGE LOCATION NEAR SIDMOUTH AND BUDLEIGH SALTERTON, 0.5 MILES FROM THE COAST<br />
GUIDE PRICE £300,000
THE <strong>PLOT</strong> - EX9 7JQ<br />
Situated on the edge of the delightful East Devon village of Otterton, this single building plot<br />
extends to c. 0.21ha/0.53acres and benefits from outline planning consent for the construction<br />
of a new detached dwelling. The plot is bordered by residential gardens to the north and west,<br />
with farmland to the south and east.<br />
Although the final design of the new property will be determined at a reserved matters stage,<br />
plans submitted with the outline application showed a two storey house with a floor area of c.<br />
176.5sqm (1900sqft). The plot is relatively level where the new dwelling is proposed and then<br />
rises in elevation to the southern end.<br />
Access to the plot is proposed via Lea’s Lane which is a small unmetalled country road. This in<br />
turn will lead to a new access into the plot, formed through the eastern boundary. A parking<br />
area and double detached garage are also proposed to serve the new property.<br />
<strong>OTTERTON</strong><br />
Often described as a ‘picture postcard’ Devon village, Otterton is situated between Sidmouth &<br />
Budleigh Salterton about 3 miles from the south Devon coast. The village lies within the East<br />
Devon Area of Outstanding Natural Beauty (AONB) to the east of the River Otter. The Kings Arms<br />
Inn is the local hostelry and the local Otterton Mill, still milling and baking, is a popular tourist<br />
attraction. Otterton is a thriving community and has an excellent primary school, village shop,<br />
village hall and church along with a youth club, hairdresser, football team and a garden club.<br />
S106 PAYMENT<br />
Planning application ref: 14/2122/OUT was approved in conjunction with a Unilateral<br />
Undertaking dated 18th August 2014 requiring the developer of the new dwelling to pay a<br />
Habitat Mitigation payment of £749.00 and a contribution towards Open Space of £1277.76<br />
(Both index linked).<br />
METHOD OF SALE<br />
The freehold of the site is offered for sale by private treaty from a Guide Price of £300,000.<br />
SERVICES<br />
The vendor informs us that mains water, drainage, electricity and B.T. connections are all<br />
available in the road ‘Behind Hayes’. However, interested parties should make and rely<br />
upon their own enquiries from the relevant service providers.<br />
VIEWING<br />
Please contact Alex Munday at Kitchener Land and Planning on 01392 879300.<br />
PLANNING<br />
East Devon District Council granted Outline planning permission (Ref. 14/2122/OUT) on<br />
the 23rd January 2015 for the “Construction of dwelling and detached double garage and<br />
formation of new vehicular access (Outline application reserving details of layout, scale,<br />
appearance, access and landscaping). Copies of the plans and planning permission are<br />
held on file by the vendor’s sole agents. Interested parties wishing to discuss the above<br />
application and those who envisage alternative schemes for the site should make and rely<br />
on their own enquiries of the local planning authority<br />
CONTACT<br />
Newcourt Barton<br />
Clyst Road<br />
Topsham<br />
Exeter<br />
Devon<br />
EX3 0DB<br />
Contact Alex Munday<br />
alex@klp.land<br />
01392 879300<br />
REF: 53/AM<br />
These details have been produced in good faith and are believed to be accurate but they are not intended to form part of any contract. You are strongly advised to check the availability of the property before travelling any distance to view. All statements<br />
contained in these particulars as to this property are made without responsibility on the behalf of the agents or the vendors or lessors. None of the statements contained in these particulars as to this property are to be relied upon as statements or<br />
representation of fact. Any intending purchasers must satisfy themselves by inspection or otherwise as to the correctness of each of the statements contained in these particulars. The vendors do not make or give and neither the agents nor any person in their<br />
employment has any authority to make or give any representation or warranty whatsoever in relation to this property.
27.5M<br />
28.5M<br />
29.5M<br />
27.5M<br />
EXISTING OPENING IN-FILLED<br />
Proposed Block Plan<br />
Outlined Floor Plans<br />
LEGEND:<br />
LIVING ACCOMMODATION<br />
NEW NATIVE HEDGE TO<br />
BOUNDARY<br />
SLEEPING ACCOMMODATION<br />
SANITARY ACCOMMODATION<br />
GRAVEL DRIVE<br />
OBSCURE GLAZED<br />
UTILITY ACCOMMODATION<br />
NEW <strong>DETACHED</strong><br />
DOUBLE GARAGE<br />
1-0004<br />
A-A<br />
3m WIDE OPENING <strong>FOR</strong>MED<br />
IN EXISTING HEDGE / BANK<br />
ONTO LEA LANE.<br />
CIRCULATION<br />
WITH NATIVE HEDGE SPECIES.<br />
ARROWS DEMONSTRATE VIEWS FROM<br />
PROPERTY<br />
NEW TREE PLANTING<br />
NEW TWO STOREY <strong>DWELLING</strong><br />
CIRCA 1900sqft.<br />
Ground Floor Plan<br />
EXISTING HEDGE TO<br />
PEPPERS PIECE<br />
BOUNDARY TO REMAIN<br />
1-0004<br />
A-A<br />
OUTLINE OF FIRST FLOOR BALCONY.<br />
BALCONY TO ACCESS REAR GARDEN<br />
AT RETAINING WALL<br />
GROUND LEVELS RE-GRADED TO<br />
MATCH PERIMETER LEVELS TO ALLOW<br />
HOUSE TO BE SET INTO SLOPE<br />
LEGEND:<br />
LIVING ACCOMMODATION<br />
RETAINING WALL<br />
SLEEPING ACCOMMODATION<br />
SANITARY ACCOMMODATION<br />
EXISTING GROUND LEVEL (SHOWN DASHED)<br />
OBSCURE GLAZED<br />
UTILITY ACCOMMODATION<br />
BALCONY<br />
LEGEND:<br />
CIRCULATION<br />
LIVING ACCOMMODATION<br />
ARROWS DEMONSTRATE VIEWS FROM<br />
PROPERTY<br />
PROPOSED (RE-MODELED) GROUND LEVEL<br />
SLEEPING ACCOMMODATION<br />
SANITARY ACCOMMODATION<br />
First Floor Plan<br />
OBSCURE GLAZED<br />
UTILITY ACCOMMODATION<br />
BALCONY<br />
CIRCULATION<br />
ARROWS DEMONSTRATE VIEWS FROM<br />
PROPERTY
Images (clockwise) of Otterton Village, Otterton Mill, Otterton Village and Ladram Bay
View overlooking the plot facing north


