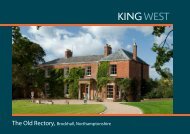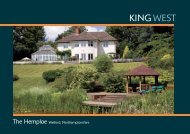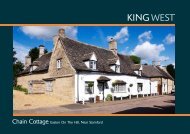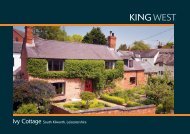154 Empingham Road Stamford
154 Empingham Road Stamford
154 Empingham Road Stamford
You also want an ePaper? Increase the reach of your titles
YUMPU automatically turns print PDFs into web optimized ePapers that Google loves.
<strong>154</strong> <strong>Empingham</strong> <strong>Road</strong> <strong>Stamford</strong>
<strong>154</strong> <strong>Empingham</strong> <strong>Road</strong> <strong>Stamford</strong>, PE9 2SZ<br />
<strong>Stamford</strong> Town Centre 1 mile, Oakham 10 miles,<br />
Peterborough 15 miles (London Kings Cross from 50<br />
minutes) (All distances are approximate)<br />
A Stunning Renovation of a Contemporary House<br />
The Property<br />
<strong>154</strong> <strong>Empingham</strong> <strong>Road</strong> has recently been renovated by the present owners to give a stunning four bedroom<br />
contemporary house. The outside has been rendered with cedar panels and has electric gates opening onto a<br />
spacious parking and turning area with a detached double garage. The oak front door opens into the hall with a<br />
cloakroom off, sitting room opening into the conservatory, study, family room, cinema room, utility and not least<br />
the fabulous kitchen/breakfast room with 2 sets of bi-fold doors leading to the rear south facing garden and paved<br />
terrace which runs the length of the house. Upstairs are four bedrooms, bathroom and an ensuite shower.<br />
• Hall<br />
• Cloakroom<br />
• Sitting Room<br />
• Conservatory<br />
• Study<br />
• Family Room<br />
• Superb Kitchen/Breakfast Room<br />
• Utility<br />
• Cinema Room<br />
• 4 Bedrooms<br />
• Bathroom<br />
• Ensuite Shower Room<br />
• Detached Double Garage<br />
• Electric Gates<br />
• Mature Gardens and Grounds<br />
The Situation<br />
The stone market town of <strong>Stamford</strong> is renowned for its Georgian architecture and has a wealth of shops, leisure<br />
facilities, restaurants and the famous coaching inn, The George Hotel.<br />
The A1 runs to the West of the town and provides easy access both north and south. The Cathedral city of<br />
Peterborough with its comprehensive shopping and leisure facilities has a main line rail station with high speed<br />
trains to London Kings Cross.<br />
The area has excellent state and private schooling in <strong>Stamford</strong>, Bourne, Oakham, Uppingham and Oundle.<br />
Leisure pursuits including golf at Burghley Park, Luffenham Heath and Greetham are close by. Rutland Water with<br />
its nature reserve, water sports and trout fishing is some 7 miles to the west.<br />
General Remarks<br />
Services<br />
Mains water, electricity, gas and drainage are connected. Gas central heating. None of the services have been<br />
tested by the agents.<br />
Statutory Authority<br />
South Kesteven District Council – 01476 406080<br />
Viewing<br />
The property may only be inspected by prior arrangement through King West.<br />
St Mary’s Street, <strong>Stamford</strong><br />
Lincolnshire, PE9 2DE<br />
Tel: 01780 484520 Fax: 01780 484521<br />
Email: stamford@kingwest.co.uk www.kingwest.co.uk<br />
Land & Estate Agents • Commercial • Town Planning & Development Consultants<br />
Offices – London • Huntingdon • Northampton • Market Harborough • <strong>Stamford</strong><br />
Directions<br />
From King West office turn right down St Mary’s Street continuing over the traffic lights at Scotgate. Take the first<br />
left into <strong>Empingham</strong> <strong>Road</strong>, continue along the road and No. 54 can be found on the left hand side, almost opposite<br />
The Malcolm Sargent School.<br />
These particulars are intended as a guide and must not be relied upon as statements of facts.
Floor Plans<br />
Sky<br />
Kitchen/<br />
Breakfast Room<br />
8.0m x 4.6m<br />
26'2" x 15'2"<br />
Study<br />
2.4m x 2.3m<br />
7'10" x 7'5"<br />
Conservatory<br />
5.3m x 2.7m<br />
17'5" x 8'9"<br />
<strong>Empingham</strong> <strong>Road</strong>, <strong>Stamford</strong><br />
Approximate Gross Internal Area<br />
Main House = 2435 Sq Ft/226 Sq M<br />
Garage = 373 Sq Ft/35 Sq M<br />
Total = 2807 Sq Ft/261 Sq M<br />
E<br />
S<br />
N<br />
W<br />
3.5m x 3.3m<br />
11'7" x 10'11"<br />
Sitting Room<br />
5.6m x 3.9m<br />
18'5" x 12'11"<br />
Bedroom 1<br />
3.6m x 3.3m<br />
11'8" x 10'8"<br />
Bedroom 4<br />
3.0m x 2.1m<br />
9'11" x 6'11"<br />
Bedroom 2<br />
3.9m x 3.4m<br />
12'10" x 11'3"<br />
Cloak Room<br />
Utility<br />
4.0m x 2.8m<br />
13'1" x 9'1"<br />
Family Room<br />
3.3m x 2.9m<br />
10'11" x 9'6"<br />
Sky<br />
Bedroom 3<br />
3.4m x 2.9m<br />
11'1" x 9'6"<br />
(Maximum)<br />
Hall<br />
Cinema Room<br />
5.2m x 4.4m<br />
16'11" x 14'4"<br />
Ground Floor<br />
Garage<br />
6.1m x 5.7m<br />
19'11" x 18'9"<br />
First Floor<br />
FOR ILLUSTRATIVE PURPOSES ONLY - NOT TO SCALE<br />
The position & size of doors, windows, appliances and other features are approximate only.<br />
Denotes restricted head height<br />
© ehouse. Unauthorised reproduction prohibited. Drawing ref. dig/8<strong>154</strong>437/ANW<br />
Important Notice<br />
King West, their joint Agents (if any) and clients give notice that: 1. These property particulars should not be regarded as an offer, or contract or part of one. You should not rely on any statements by King West in the particulars, or by word of mouth or in writing as being factually accurate<br />
about the property, nor its condition or its value. We have no authority to make any representations or warranties in relation to the property either here or elsewhere and accordingly any information given is entirely without responsibility. 2. The photographs illustrate parts of the property<br />
as were apparent at the time they were taken. Any areas, measurements or distances are approximate only. 3. Any reference to the use or alterations of any part of the property does not imply that the necessary planning, building regulations or other consents have been obtained. It is<br />
the responsibility of a purchaser or lessee to confirm that these have been dealt with properly and that all information is correct. 4. King West have not tested any services, equipment or facilities, the buyer or lessee must satisfy themselves by inspection or otherwise.


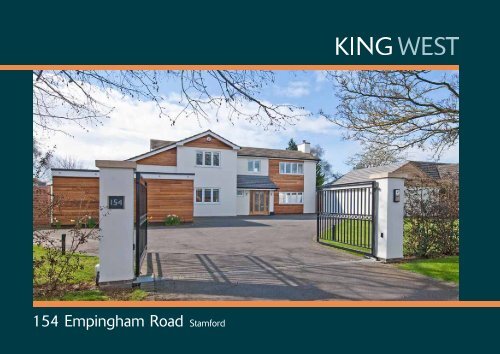
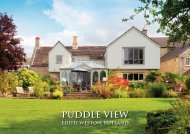
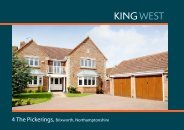
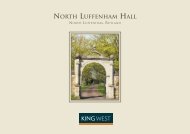
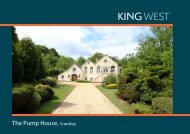
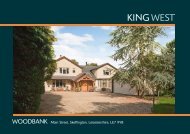
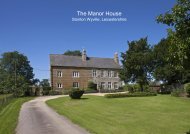
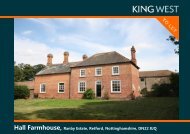
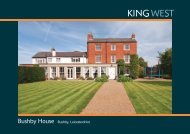
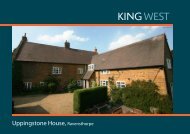
![[document: File]](https://img.yumpu.com/49060670/1/190x135/document-file.jpg?quality=85)
