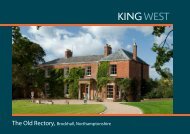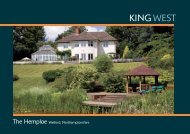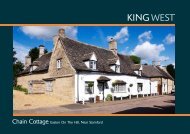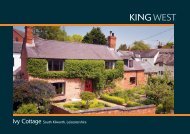Greenfield Farm House, Church Way, Grendon
Greenfield Farm House, Church Way, Grendon
Greenfield Farm House, Church Way, Grendon
You also want an ePaper? Increase the reach of your titles
YUMPU automatically turns print PDFs into web optimized ePapers that Google loves.
<strong>Greenfield</strong> <strong>Farm</strong> <strong>House</strong>, <strong>Church</strong> <strong>Way</strong>, <strong>Grendon</strong>
Birklands Hallaton, Leicestershire<br />
Northampton 9 Miles (London Euston 55mins),Wellingborough 5 Miles (London St<br />
Pancras 60 mins) Milton Keynes 20 Miles, M1 Junction 15 Miles<br />
(All distances approximate)<br />
Quintessential stone and thatch farmhouse, listed as Grade II, with mature<br />
gardens and stunning views over farmland.<br />
Description<br />
Study, Drawing Room, Conservatory, Family Room, Dining Area, Kitchen, Laundry<br />
Room, Shower Room, Bathroom, Four Double Bedrooms, Separate W.C, Family<br />
Bathroom, Outbuilding with planning consent, Triple Timber Garage, Attractive<br />
Gardens and Grounds.<br />
In all approximately 0.65 acres (0.236 ha)<br />
<strong>Greenfield</strong> <strong>Farm</strong> <strong>House</strong>, <strong>Church</strong> <strong>Way</strong>, <strong>Grendon</strong>, Northamptonshire, NN7 1JE<br />
Situation<br />
<strong>Greenfield</strong> <strong>Farm</strong> <strong>House</strong> is situated on the edge of <strong>Grendon</strong> village, yet with easy access to the delights<br />
of village life.<br />
<strong>Grendon</strong> is a popular and attractive conservation village surrounded by pretty countryside and on the<br />
edge of the Castle Ashby Estate. The village has a church, public house and a primary school. It is well<br />
placed for access to Northampton, Wellingborough and Milton Keynes all of which provide an<br />
extensive array of everyday shopping requirements, commercial centres and leisure amenities.<br />
Communications in the area are excellent, with junction 15 of the M1 motorway approximately 15<br />
miles away and A14 link Road 11 miles. There is an excellent train service from Wellingborough to<br />
London St. Pancras, which takes about 50 minutes.<br />
A number of schools are available in the locality with primary education within the village.<br />
Preparatory education at Great Houghton, Wellingborough and Spratton. Secondary schooling is<br />
available at Wellingborough, Oundle, Kimbolton, Bedford and Northampton.<br />
The Property<br />
<strong>Greenfield</strong> <strong>Farm</strong>house dates in part to the early 17 th century with later additions and is situated in an<br />
‘edge of village’ setting backing onto farmland with stunning views over its own grounds and the<br />
valley beyond. This quintessential property is listed as Grade II and is constructed of stone under a<br />
largely thatched roof, it has been greatly improved by the present owners with work including;<br />
incorporation of former outbuilding to create the superb fitted kitchen and laundry room, refitting of<br />
all bathrooms, top coating and re-ridging the thatch and upgrading of both electrical and central<br />
heating systems. The property is now an extremely well presented, comfortable and substantial<br />
family home combining a wealth of features consistent with the period of origin, such as exposed<br />
ceiling beams, inglenook fireplace and window seats; together with modern day styling and<br />
convenience.<br />
The attractive gardens and grounds lie principally to the south and west of the house, comprising well<br />
planted lawned areas with secluded sun terraces ideal for alfresco dining and a large graveled parking<br />
and turning area accessed through electric gates. Beyond the formal gardens is a small paddock with<br />
play area and vegetable plot and there is also a substantial stone and brick outbuilding with planning<br />
consent to convert to garden room/work from home office.<br />
8 Spencer Parade, Northampton, NN1 5AA<br />
Tel: 01604 611930 Fax: 01604 611935<br />
Email: enquiries@kingwest.co.uk www.kingwest.co.uk<br />
Land & Estate Agents Commercial Town Planning & Development Consultants<br />
Offices - London Huntingdon Northampton Market Harborough Stamford<br />
These particulars are intended as a guide and must not be relied upon as statements of facts.<br />
Your attention is drawn to the important notice at the end of this text.<br />
Accomodation<br />
The light and airy Drawing room has exposed beams, oak flooring, with the focal point being the<br />
superb inglenook with exposed stone and brick work, a wrought iron hood over a log burner and oak<br />
bressumer. Doors lead to the stone and glass conservatory which ovelooks the garden and grounds.<br />
The music room/study has wooden paneled window seat, boxed beam, exposed wooden flooring and<br />
an attractive open fire place with ornate wooden surround and tiled inset and hearth. The very<br />
characterful family/second sitting room has quarry tiled floors, oak ceiling timbers, three window<br />
seats and feature fireplace open to three side, with oak pillars and bressumer and exposed<br />
stonework. .
The Property Continued:-<br />
Accommodation continued:-<br />
At the heart of the house is the open plan and split level kitchen overlooking the sun terrace. A<br />
stable door leads to the rear courtyard and steps lead to the kitchen area, which is fitted in a range<br />
of painted floor and wall mounted cupboards, with granite work surfaces incorporating a one and<br />
half bowl sink and drainer unit.There is a half vaulted ceiling, useful walk-in pantry, attractive range<br />
recess with exposed brick and stone work and wooden mantle and windows overlooking courtyard.<br />
The spacious utility has a range of further floor and wall mounted cupboards, inset Belfast sink,<br />
plumbing for a washing machine, doors leading to the sun terrace and access to the fully tiled<br />
shower room. Remaining accommodation on the ground floor includes an inner hallway with stairs<br />
to first floor accommodation and refitted ground floor bathroom with roll top bath Victorian style<br />
wash basin and W.C.<br />
The spacious ’walkaround’ first floor landing has a picture window overlooking the gardens and<br />
grounds and benfiting from far reaching views over the fields beyond, doors lead to first floor<br />
rooms. The principal bedroom has windows to two sides and fitted wardrobes, the guest bedroom<br />
has windows to 2 elevations stripped pine flooring and velux windows and there are two further<br />
double bedrooms, separate WC and family bathroom refitted in a suite with roll top bath, W.C and<br />
Victorian style washbasin.<br />
Features of particular note include:-<br />
• Wealth of period features including exposed wooden floors, exposed ceiling beams,<br />
window seats, inglenook fireplace and quarry tiled flooring.<br />
• Three spacious reception rooms<br />
• Open plan kitchen diner with granite work surfaces and range recess<br />
• Four light and airy double bedrooms<br />
• Two bathrooms, shower room, separate W.C<br />
• Attractive gardens and small paddock, with far reaching views<br />
• Three car garaging<br />
• A substantial stone outbuilding with planning consent to convert.<br />
Outside<br />
The gardens lie principaly to the south and west of the house and are approached through electric<br />
wrought iron gates set into stone piers. The driveway passes an area of lawn and secondary sun<br />
terrace and leads to extensive parking and turning and a triple timber built garage. Beyond the<br />
drive way is a further lawned garden area and a very private and secluded sun terrace, bounded by<br />
pantiled topped stone walls. A stone wall has a field gate leading to a small area of gently sloping<br />
paddock backing onto and affording superb views over fields and countryside beyond, there is also<br />
a vegetable garden, a number of fruit trees and childrens play area. To the east of the house and<br />
accessed via the kitchen is a further courtyard with pedestrian gate to leading to <strong>Church</strong> <strong>Way</strong>.<br />
Out<br />
Outside<br />
Outbuilding<br />
The outbuilding is constructed of stone and brick, divided into three areas and has consent to<br />
convert to a garden room/work from home office Wellingborough planning reference<br />
WP/2008/0366).<br />
Further information available from the offices of King West.<br />
Garaging<br />
The ‘timber built’ garage has two open parking bays together with a third garage/workshop with<br />
double opening doors, power and lighting connected.<br />
Tenure and Possession<br />
The property is for sale freehold with vacant possession upon completion.<br />
Fixtures and Fittings<br />
All items normally designated as tenants fixtures and fittings are specifically excluded from the sale<br />
unless mentioned in these particulars.<br />
Services<br />
All main services are connected<br />
Local Authority<br />
Wellingborough District Council<br />
Tel: 01933 229777<br />
Outgoings<br />
Council Tax Band G<br />
Costings for 2012/13: £2,281.82<br />
Directions<br />
From Northampton take the A428 in a south easterly direction past the villages of Great Houghton,<br />
Brayfield and Denton. Approximately 1 mile past Denton turn left sign posted to Castle Ashby.<br />
Follow the road through Castle Ashby, down a steep hill and at the bottom of the hill turn right<br />
towards <strong>Grendon</strong>. Pass fishing lakes on your right and at the T junction turn right into <strong>Grendon</strong>,<br />
following the road and turning left, as it bears right onto <strong>Church</strong> <strong>Way</strong> at the top of the hill.<br />
<strong>Greenfield</strong> <strong>Farm</strong> <strong>House</strong> is situated immediately on the left hand side.<br />
The property may only be inspected by prior appointment through the offices of King West.
Important Notice<br />
King West, their joint Agents (if any) and clients give notice that: 1. These property particulars should not be regarded as an offer, or contract nor part of one. You should not rely on any statements by King West in the particulars, or by word of mouth or in writing as being factually accurate about the<br />
property, nor its condition or its value. We have no authority to make any representations or warranties in relation to the property either here or elsewhere and accordingly any information given is entirely without responsibility. 2. The photographs illustrate parts of the property as were apparent at the<br />
time they were taken. Any areas, measurements or distances are approximate only. 3. Any reference to the use or alterations of any part of the property does not imply that the necessary planning, building regulations or other consents have been obtained. It is the responsibility of a purchaser or lessee to<br />
confirm that these have been dealt with properly and that all information is correct. 4. King West have not tested any services, equipment or facilities, the buyer or lessee must satisfy themselves by inspection or otherwise.


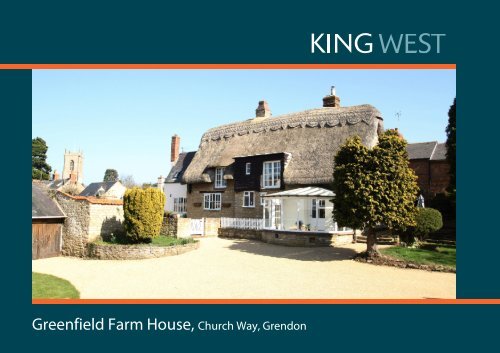
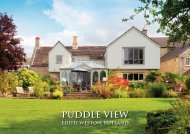
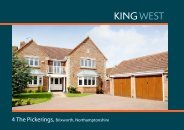
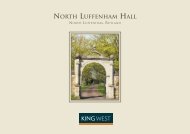
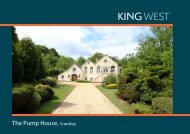
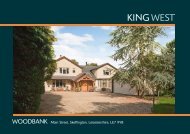
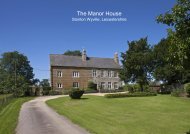
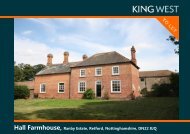
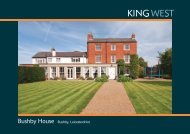
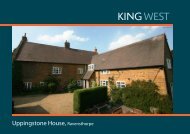
![[document: File]](https://img.yumpu.com/49060670/1/190x135/document-file.jpg?quality=85)
