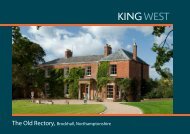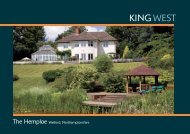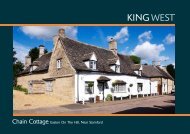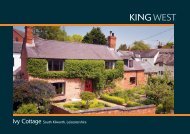Greenfield Farm House, Church Way, Grendon
Greenfield Farm House, Church Way, Grendon
Greenfield Farm House, Church Way, Grendon
You also want an ePaper? Increase the reach of your titles
YUMPU automatically turns print PDFs into web optimized ePapers that Google loves.
The Property Continued:-<br />
Accommodation continued:-<br />
At the heart of the house is the open plan and split level kitchen overlooking the sun terrace. A<br />
stable door leads to the rear courtyard and steps lead to the kitchen area, which is fitted in a range<br />
of painted floor and wall mounted cupboards, with granite work surfaces incorporating a one and<br />
half bowl sink and drainer unit.There is a half vaulted ceiling, useful walk-in pantry, attractive range<br />
recess with exposed brick and stone work and wooden mantle and windows overlooking courtyard.<br />
The spacious utility has a range of further floor and wall mounted cupboards, inset Belfast sink,<br />
plumbing for a washing machine, doors leading to the sun terrace and access to the fully tiled<br />
shower room. Remaining accommodation on the ground floor includes an inner hallway with stairs<br />
to first floor accommodation and refitted ground floor bathroom with roll top bath Victorian style<br />
wash basin and W.C.<br />
The spacious ’walkaround’ first floor landing has a picture window overlooking the gardens and<br />
grounds and benfiting from far reaching views over the fields beyond, doors lead to first floor<br />
rooms. The principal bedroom has windows to two sides and fitted wardrobes, the guest bedroom<br />
has windows to 2 elevations stripped pine flooring and velux windows and there are two further<br />
double bedrooms, separate WC and family bathroom refitted in a suite with roll top bath, W.C and<br />
Victorian style washbasin.<br />
Features of particular note include:-<br />
• Wealth of period features including exposed wooden floors, exposed ceiling beams,<br />
window seats, inglenook fireplace and quarry tiled flooring.<br />
• Three spacious reception rooms<br />
• Open plan kitchen diner with granite work surfaces and range recess<br />
• Four light and airy double bedrooms<br />
• Two bathrooms, shower room, separate W.C<br />
• Attractive gardens and small paddock, with far reaching views<br />
• Three car garaging<br />
• A substantial stone outbuilding with planning consent to convert.<br />
Outside<br />
The gardens lie principaly to the south and west of the house and are approached through electric<br />
wrought iron gates set into stone piers. The driveway passes an area of lawn and secondary sun<br />
terrace and leads to extensive parking and turning and a triple timber built garage. Beyond the<br />
drive way is a further lawned garden area and a very private and secluded sun terrace, bounded by<br />
pantiled topped stone walls. A stone wall has a field gate leading to a small area of gently sloping<br />
paddock backing onto and affording superb views over fields and countryside beyond, there is also<br />
a vegetable garden, a number of fruit trees and childrens play area. To the east of the house and<br />
accessed via the kitchen is a further courtyard with pedestrian gate to leading to <strong>Church</strong> <strong>Way</strong>.<br />
Out<br />
Outside<br />
Outbuilding<br />
The outbuilding is constructed of stone and brick, divided into three areas and has consent to<br />
convert to a garden room/work from home office Wellingborough planning reference<br />
WP/2008/0366).<br />
Further information available from the offices of King West.<br />
Garaging<br />
The ‘timber built’ garage has two open parking bays together with a third garage/workshop with<br />
double opening doors, power and lighting connected.<br />
Tenure and Possession<br />
The property is for sale freehold with vacant possession upon completion.<br />
Fixtures and Fittings<br />
All items normally designated as tenants fixtures and fittings are specifically excluded from the sale<br />
unless mentioned in these particulars.<br />
Services<br />
All main services are connected<br />
Local Authority<br />
Wellingborough District Council<br />
Tel: 01933 229777<br />
Outgoings<br />
Council Tax Band G<br />
Costings for 2012/13: £2,281.82<br />
Directions<br />
From Northampton take the A428 in a south easterly direction past the villages of Great Houghton,<br />
Brayfield and Denton. Approximately 1 mile past Denton turn left sign posted to Castle Ashby.<br />
Follow the road through Castle Ashby, down a steep hill and at the bottom of the hill turn right<br />
towards <strong>Grendon</strong>. Pass fishing lakes on your right and at the T junction turn right into <strong>Grendon</strong>,<br />
following the road and turning left, as it bears right onto <strong>Church</strong> <strong>Way</strong> at the top of the hill.<br />
<strong>Greenfield</strong> <strong>Farm</strong> <strong>House</strong> is situated immediately on the left hand side.<br />
The property may only be inspected by prior appointment through the offices of King West.



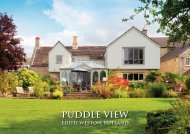
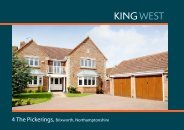
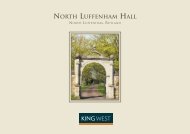
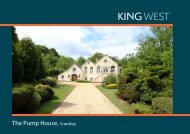
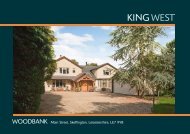
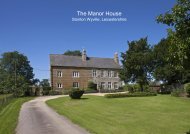
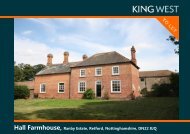
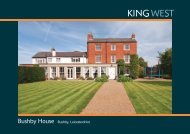
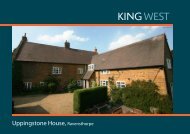
![[document: File]](https://img.yumpu.com/49060670/1/190x135/document-file.jpg?quality=85)
