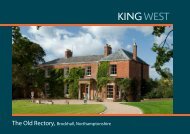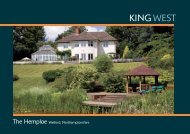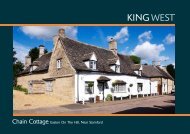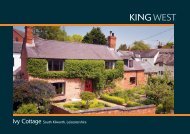Fargate Farm Tur Langton, Leicestershire
Fargate Farm Tur Langton, Leicestershire
Fargate Farm Tur Langton, Leicestershire
You also want an ePaper? Increase the reach of your titles
YUMPU automatically turns print PDFs into web optimized ePapers that Google loves.
<strong>Fargate</strong> <strong>Farm</strong> <strong>Tur</strong> <strong>Langton</strong>, <strong>Leicestershire</strong>
<strong>Fargate</strong> <strong>Farm</strong> <strong>Tur</strong> <strong>Langton</strong>, <strong>Leicestershire</strong>, LE8 0PH<br />
Market Harborough 5 miles, Uppingham 9 miles,<br />
(All distances approximate)<br />
An immaculately presented former farmhouse, Listed Grade II,<br />
with one bedroom annexe, gardens and paddock<br />
• Entrance Hall, Sitting Room<br />
• Dining Room, Kitchen, Pantry<br />
• Cloakroom, Shower Room<br />
• Two Bedrooms, Bedroom 3/Study<br />
• Dressing Room, Bathroom<br />
• Annexe: Bedroom/Sitting Room, Kitchen & Bathroom<br />
• Garaging, Off Road Parking<br />
• Landscaped Gardens, Paddock<br />
• In all about 0.75 (.30 Ha)<br />
The Situation<br />
<strong>Fargate</strong> <strong>Farm</strong> occupies a prominent position within the highly sought after south <strong>Leicestershire</strong> village of <strong>Tur</strong><br />
<strong>Langton</strong> which is surrounded by attractive open countryside. The village has a fine church, reputable public<br />
house and village hall, whilst the nearby village of Church <strong>Langton</strong> has an excellent primary school. Other<br />
educational establishments within the area include Stoneygate Prep School and the Grammar School in<br />
Great Glen, secondary education available in Oakham, Uppingham, Leicester, Rugby and Oundle.<br />
The thriving town of Market Harborough offers excellent shopping and supermarket facilities, bars,<br />
restaurants, a theatre, leisure centre and professional services. The city of Leicester lies to the north<br />
providing more comprehensive amenities. For the commuter, both Leicester and Market Harborough have<br />
mainline rail services to London St Pancras with its new Eurostar link, the M1 is accessible at junctions 20<br />
or 21, and the A14 lies to the south. International air travel is available at East Midlands Airport, Birmingham,<br />
Stansted and Luton.<br />
The area is well known for its sporting and recreational activities with golf courses in Leicester, Market<br />
Harborough and Rutland, water sports including sailing and fishing on Rutland Water, and fishing on<br />
Eyebrook Reservoir.<br />
The Property<br />
<strong>Fargate</strong> <strong>Farm</strong> is a prominent Grade II Listed property and is believed to date back to the mid-17th century,<br />
sympathetically refurbished in recent years, with a detached one bedroom annexe, the property offers<br />
excellent, immaculately presented, flexible accommodation.<br />
<strong>Fargate</strong> <strong>Farm</strong> retains original features such as Cruck beams and exposed beams to ceilings, (of particular<br />
note, a heart with a symbol has been burnt into a ceiling beam in the kitchen which bears a date of 1655,<br />
which is believed to be a sign of a newly married couple moving into their new home and also on a beam<br />
in the sitting room a date of 1677 has been carved). Throughout the property are deep window sills, multipane<br />
windows, painted wooden latch doors, Italian limestone floors by Fired Earth, well fitted bespoke<br />
kitchen, excellent bathroom/shower room and under-floor heating throughout.<br />
10 Church Square, Market Harborough<br />
<strong>Leicestershire</strong>, LE16 7NB<br />
Tel: 01858 435970 Fax: 01858 435971<br />
Email: enquiries@kingwest.co.uk www.kingwest.co.uk<br />
Land & Estate Agents • Commercial • Town Planning & Development Consultants<br />
Offices – London • Huntingdon • Northampton • Market Harborough • Stamford<br />
In brief the accommodation to the main house consists: Entrance hall, shower room, kitchen, pantry, sitting<br />
room, dining room, two bedrooms, study/bedroom three, dressing room and bathroom. Entrance is via a<br />
painted timber door into the entrance hall, with an attractive exposed stone wall, beams to ceiling, range of<br />
intricately carved and painted cupboards to one wall, useful double sink with cupboard below, limestone<br />
floor and door to shower room with a shower cubicle, wc, wash basin, tiled walls and limestone floor. From<br />
the entrance hall two doors provide rear and side access. The bespoke kitchen has an excellent range of<br />
painted units, work surfaces, set into a grand former inglenook, with beam over, into which a deep work<br />
surface houses a five burner ceramic hob and double ovens, there are beams to the ceiling, door to a pantry<br />
and staircase to first floor. From the kitchen an open doorway leads through to the sitting room again with a<br />
wealth of exposed beams, attractive brick fireplace (has been lined but not currently used by present<br />
owners) and limestone floor. The second reception room (described as a dining room within these sale<br />
particulars) has wall and ceiling beams, oak floor, door to rear and two glazed doors to side terrace, understairs<br />
cupboard and oak staircase to first floor up to an excellent study/bedroom three, with full ceiling<br />
height, exposed beams and oak floor. The staircase (from the kitchen) leads up to the first floor landing with<br />
painted beamed ceiling and cruck beams. There are two bedrooms, both with high ceilings, exposed<br />
beams and painted wood floor to the main bedroom. The bathroom, again beamed, has a claw bathtub,<br />
wash basin into ornate wrought iron stand, WC and painted wooden floor.<br />
These particulars are intended as a guide and must not be relied upon as statements of facts.
The Annexe<br />
The detached annexe is immaculately presented. A porch and half glazed door open into a well fitted<br />
kitchen, with a range of floor and wall mounted units, 1½ bowl sink, work surface, 2 ring ceramic hob,<br />
combination microwave/oven, space for washing machine and tumble drier and tiled floor. Off the kitchen<br />
is a personal door to the garaging. An inner hallway leads up to the sitting room/bedroom with a high ceiling,<br />
painted beams, laminate floor, under-eaves storage, shelving and Velux windows. The en suite shower room<br />
has a high ceiling, shower cubicle, wash hand basin, WC and laminate floor. Within the annexe is double<br />
garaging with fitted work bench, power and light are connected.<br />
Grounds, Gardens And Paddock<br />
Access to <strong>Fargate</strong> <strong>Farm</strong> is via a shared driveway to the side of the property with double timber gates which<br />
lead into the rear, over a gravelled driveway and up to the annexe and garaging. Off road parking is<br />
available behind the annexe/garaging and access to the rear gardens can be gained via a personal timber<br />
gate to a private gravel area. The gardens are a principal feature, having been thoughtfully planted and<br />
maintained with gravel and paved terrace, interspersed by mature, herbaceous borders and a walled<br />
terrace to the side elevation. Timber sleeper steps lead up to the gently sloping lawns, framed by mature<br />
shrubs, trees and hedgerows. In recent years the current owners purchased a paddock to the rear, to which<br />
there are two separate gateways and have opened up the gardens to flow through the land with wild flower<br />
areas, with neatly topped pathways meandering through the paddock land. The paddock could be easily<br />
fenced and returned to a paddock if so required. In all the gardens and paddock land amount to 0.75 acre<br />
(0.30 hectare).<br />
Directions<br />
From Market Harborough proceed towards Leicester and at the main intersection roundabout exit on to the<br />
B6047 to Melton Mowbray. Pass through Church <strong>Langton</strong> and upon entering <strong>Tur</strong> <strong>Langton</strong>, take a left turn<br />
into Main Street and <strong>Fargate</strong> <strong>Farm</strong> will be seen on the right as identified by the photograph on the front of<br />
these sale particulars.<br />
Viewing<br />
The property may only be inspected by prior appointment through the offices of King West, telephone<br />
Market Harborough 01858 435970.<br />
Important Notice<br />
King West, their joint Agents (if any) and clients give notice that:<br />
1. These property particulars should not be regarded as an offer, or contract or part of one. You should not<br />
rely on any statements by King West in the particulars, or by word of mouth or in writing as being<br />
factually accurate about the property, nor its condition or its value. We have no authority to make any<br />
representations or warranties in relation to the property either here or elsewhere and accordingly any<br />
information given is entirely without responsibility.<br />
2. The photographs illustrate parts of the property as were apparent at the time they were taken. Any areas,<br />
measurements or distances are approximate only.<br />
3. Any reference to the use or alterations of any part of the property does not imply that the necessary<br />
planning, building regulations or other consents have been obtained. It is the responsibility of a<br />
purchaser or lessee to confirm that these have been dealt with properly and that all information is<br />
correct.<br />
4. King West have not tested any services, equipment or facilities, the buyer or lessee must satisfy<br />
themselves by inspection or otherwise.<br />
September 2012
Floor Plans<br />
<strong>Fargate</strong> <strong>Farm</strong> EPC<br />
The Annex EPC<br />
Designed and produced by Everything Office • T 01502 508080 • E sales@everythingoffice.co.uk • www.everythingoffice.co.uk


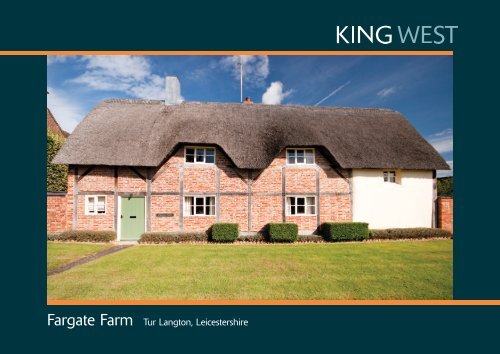
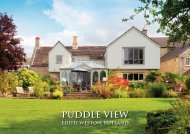
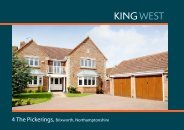
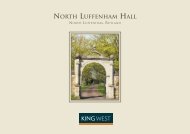
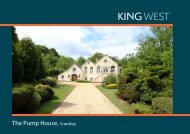
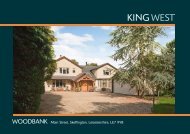
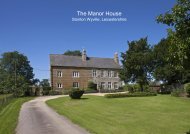
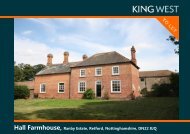
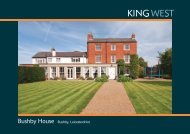
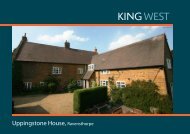
![[document: File]](https://img.yumpu.com/49060670/1/190x135/document-file.jpg?quality=85)
