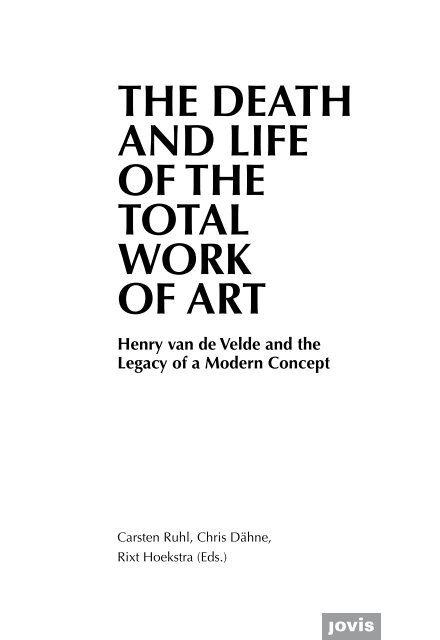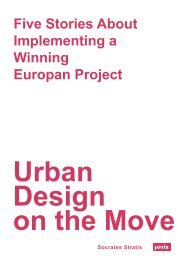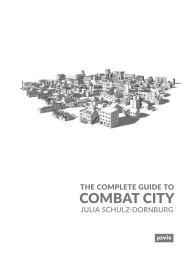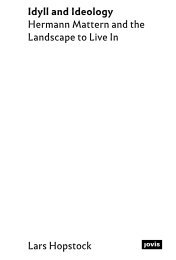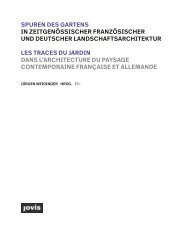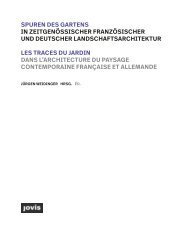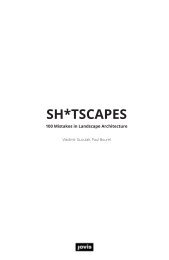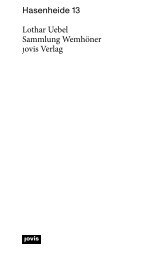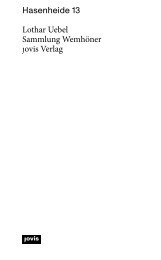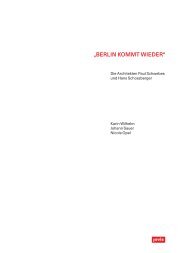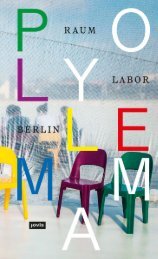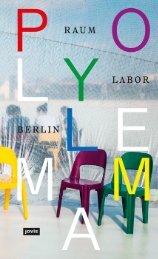The Death and Life of The Total Work of Art
978-3-86859-261-0
978-3-86859-261-0
You also want an ePaper? Increase the reach of your titles
YUMPU automatically turns print PDFs into web optimized ePapers that Google loves.
<strong>The</strong> <strong>Death</strong><br />
<strong>and</strong> <strong>Life</strong><br />
<strong>of</strong> <strong>The</strong><br />
<strong>Total</strong><br />
<strong>Work</strong><br />
<strong>of</strong> <strong>Art</strong><br />
Henry van de Velde <strong>and</strong> the<br />
Legacy <strong>of</strong> a Modern Concept<br />
Carsten Ruhl, Chris Dähne,<br />
Rixt Hoekstra (Eds.)
Introduction 7<br />
Carsten Ruhl, Rixt Hoekstra, Chris Dähne<br />
FROM TOTAL DESIGN TO TOTAL THEORY 12<br />
Carsten Ruhl<br />
Educating the Gesamtkunstwerk 24<br />
Henry van de Velde <strong>and</strong> <strong>Art</strong> School Reform<br />
in Germany, 1900–14<br />
Katherine Kuenzli<br />
A Collision <strong>of</strong> Worlds 41<br />
<strong>Art</strong> <strong>and</strong> Commerce in the Age<br />
<strong>of</strong> Henry van de Velde<br />
John V. Maciuika<br />
Existenzminimum as Gesamtkunstwerk 63<br />
Robin Schuldenfrei<br />
Pans, <strong>Art</strong>, <strong>and</strong> Architecture 79<br />
<strong>The</strong>o van Doesburg <strong>and</strong> the Question<br />
<strong>of</strong> the “Aesthetic Unity <strong>of</strong> All the <strong>Art</strong>s”<br />
Matthias Noell<br />
Gesamtkunstwerk <strong>and</strong> Gender 94<br />
From Domesticity to Br<strong>and</strong>ing <strong>and</strong> Back Again<br />
Kathleen James-Chakraborty<br />
Expressing Politics in Urban Planning 105<br />
Two Projects by Herman Sörgel for Munich<br />
between the Monarchy <strong>and</strong> Republic<br />
Rainer Schützeichel
<strong>The</strong> Symbolic Dimension between<br />
Nature <strong>and</strong> <strong>Art</strong>ifact 117<br />
<strong>The</strong> Woodl<strong>and</strong> Cemetery in Stockholm<br />
Carlotta Torricelli<br />
<strong>The</strong> creative destruction <strong>of</strong> the total work <strong>of</strong> art 128<br />
From Hegel to Wagner <strong>and</strong> Beyond<br />
Wolfram Berg<strong>and</strong>e<br />
Insular Utopias? 146<br />
Henry van de Velde, Peter Zumthor, <strong>and</strong> the Gesamtkunstwerk<br />
Ole W. Fischer<br />
<strong>The</strong> Notion <strong>of</strong> the <strong>Total</strong> <strong>Work</strong> <strong>of</strong> <strong>Art</strong> <strong>and</strong><br />
Italian Building Culture after World War II 164<br />
Silvia Malcovati<br />
Can the Immigrant Speak? 179<br />
Autonomy <strong>and</strong> Participation in IBA 1984/87<br />
Esra Akcan<br />
<strong>The</strong> Critical Arabesque 195<br />
On Jean-Luc Godard’s Nouvelle Vague (1990)<br />
Regine Prange<br />
Acute Aesthetics 217<br />
Anke Finger<br />
Architectures to be Inhaled 226<br />
Constructing the Ephemeral<br />
Ákos Moravánszky<br />
the Gesamtkunstwerk in the age <strong>of</strong> terror 243<br />
Esther da Costa Meyer
Introduction<br />
Carsten Ruhl, Rixt Hoekstra, Chris Dähne<br />
This volume collects the lectures that were held during the 12 th International Bauhaus<br />
Colloquium, organized April 2013 in Weimar at the Bauhaus-Universität.<br />
While the focus <strong>of</strong> this book is on the contributions <strong>of</strong> the invited speakers in the<br />
so-called plenum, we have also included some examples <strong>of</strong> the presentations held<br />
by young scientists in the workshops.<br />
<strong>The</strong> 12 th International Bauhaus Colloquium took the 150 th birthday <strong>of</strong> the Belgian<br />
architect, artist, <strong>and</strong> designer Henry van de Velde (1863–1957) as an opportunity<br />
to ask for modern conceptions <strong>of</strong> the Gesamtkunstwerk (<strong>Total</strong> <strong>Work</strong> <strong>of</strong> <strong>Art</strong>) in the<br />
twentieth century, <strong>and</strong> its impact on current architectural discourse. As such, this<br />
colloquium was dedicated to an important aspect <strong>of</strong> the Bauhaus’s history, <strong>and</strong> to a<br />
key element <strong>of</strong> the modern conception <strong>of</strong> architecture in general. In addition, connections<br />
were made to a larger discourse involving current discussions about the<br />
experience <strong>of</strong> image <strong>and</strong> space, immersion, mediality, aura, <strong>and</strong> authenticity, which<br />
were viewed from an interdisciplinary perspective.<br />
<strong>The</strong> Bauhaus Colloquium is the oldest <strong>and</strong> most renowned conference on architectural<br />
theory <strong>and</strong> history in the German-speaking realm. <strong>The</strong> first Bauhaus Colloquium<br />
was organized in 1976, during the years <strong>of</strong> the GDR regime in Eastern<br />
Germany. It was an outcome <strong>of</strong> the debate by scholars, architects, <strong>and</strong> the Socialist<br />
7
From <strong>Total</strong><br />
Design to<br />
<strong>Total</strong> <strong>The</strong>ory<br />
Carsten Ruhl<br />
Panem et Circenses<br />
In 2008, the American writer Suzanne Collins published a remarkable science fiction<br />
novel called <strong>The</strong> Hunger Games. 1 <strong>The</strong> protagonist <strong>of</strong> the novel is sixteen-yearold<br />
Katniss Everdeen, who lives in the post-apocalyptic nation <strong>of</strong> Panem, a dystopia<br />
created after the destruction <strong>of</strong> the United States <strong>of</strong> America by unknown powers.<br />
Panem’s most important city is the Capitol—a highly advanced metropolis that exercises<br />
political control over the rest <strong>of</strong> the country. In contrast to the “old” country,<br />
Panem is ruled by a dictator <strong>and</strong> no longer has a democratic constitution.<br />
12 From <strong>Total</strong> Design to <strong>Total</strong> <strong>The</strong>ory
Everyday life in this post-apocalyptic society is dominated by the elaborate rules <strong>of</strong><br />
court life. Accordingly, its members dress in remarkable costumes <strong>and</strong> veil their aspirations<br />
in subtle rhetoric. This play <strong>of</strong> simulatio <strong>and</strong> dissimulatio serves as a means<br />
to correspond to the dictator’s expectations, while simultaneously competing with<br />
other courtiers in terms <strong>of</strong> social reputation. An important highlight for Panem is<br />
the Hunger Games, an event in which the participants—the so-called tributes—<br />
must fight to the death in an outdoor arena controlled by the Capitol, until only<br />
one individual remains.<br />
Moreover, this spectacle is captured in a television show hosted by a famous entertainer<br />
<strong>and</strong> supplemented with documentation on the former games. All <strong>of</strong> this<br />
occurs in the arena, which evokes the Roman Empire <strong>and</strong> its gladiator fights. Yet<br />
different from the monumental arenas the Romans erected for panem et circenses,<br />
Panem’s arenas have no specific architectural shape. Instead, they are made up <strong>of</strong><br />
mountains, woods, <strong>and</strong> deserts populated by dangerous animals <strong>and</strong> permanently<br />
plagued by natural catastrophes.<br />
While the tributes struggle to survive, the dictator <strong>and</strong> his team act as stage directors.<br />
Through the use <strong>of</strong> hidden cameras, they are informed about events in the<br />
arena; when the entertainment value <strong>of</strong> the games is threatened by a lack <strong>of</strong> action,<br />
they also intervene—for example, when a day goes by without the death <strong>of</strong> at least<br />
one <strong>of</strong> the tributes.<br />
To prevent the show from such deadly boredom, dangerous animals are released<br />
to hunt the remaining tributes, who are generally surrounded by a world solely<br />
dedicated to killing them. Nevertheless, while the tributes are steadily confronted<br />
with the regime’s perverse plans, they are also aware <strong>of</strong> being observed by a mass<br />
audience expecting a spectacular setting, convincing actors, <strong>and</strong> dramatic action.<br />
In this respect, there are some tributes who are more convincing than others: for<br />
instance, Katniss Everdeen, the protagonist <strong>of</strong> the story. She falls in love with Peeta,<br />
one <strong>of</strong> her competitors, though one day he may possibly kill her. <strong>The</strong> audience is<br />
enormously thrilled by this ambivalent relationship, <strong>and</strong> Katniss knows that the<br />
popularity <strong>of</strong> her character could ultimately help her to survive. In short, acting,<br />
entertaining, <strong>and</strong> performing become a question <strong>of</strong> death or life.<br />
But what is the point here? Why start a discourse on the legacy <strong>of</strong> the total work<br />
<strong>of</strong> art by referring to a novel that at first sight scarcely has anything to do with this<br />
topic? Well, first <strong>of</strong> all because it once more reminds us that acting, more than<br />
anything else, is indispensable for the maintenance <strong>of</strong> a regime. In <strong>The</strong> Hunger<br />
Games, the regime’s decline begins with an unforeseen deviation from the games’<br />
storyboard. Through an unprecedented act <strong>of</strong> provocation, Katniss forces the regime<br />
to accept two winners instead <strong>of</strong> one. She <strong>and</strong> Peeta decide to commit suicide<br />
13
ing by the extinction <strong>of</strong> its critical distance towards reality. What is striking in this<br />
context is the fact that Rebentisch avoids using the term Gesamtkunstwerk, though<br />
it contains a paradox crucial to any reflection on the relationship between art <strong>and</strong><br />
politics. On one side, it expresses the artist’s aspiration for total autonomy, while at<br />
the same time fostering the dissolution <strong>of</strong> art itself. For once it has reached its point<br />
<strong>of</strong> perfection, the Gesamtkunstwerk inevitably turns into a Gesamtwirklichkeit, as<br />
Odo Marquard stated on the occasion <strong>of</strong> the legendary exhibition “Der Hang zum<br />
Gesamtkunstwerk.” 10 Thus, it serves as a means to equate political differences in<br />
favour <strong>of</strong> an all-embracing identity—represented, reproduced, <strong>and</strong> embodied by<br />
an authoritative stage director as introduced in Craig’s theater reforms <strong>and</strong> Collin’s<br />
dystopian novel.<br />
Dictators <strong>and</strong> <strong>Art</strong>ists<br />
However, this phenomenon is by no means restricted to modern theater or dystopian<br />
novels. Quite the contrary: reality is more telling in this respect than any fictional<br />
story ever could be. From Italian fascism to the German National Socialists,<br />
from Franco’s regime in Spain to Stalin’s Soviet Republic <strong>and</strong> current totalitarian<br />
states, total design serves as a means to identify the will <strong>of</strong> the people with the will<br />
<strong>of</strong> the dictator. For this purpose, numerous forms <strong>of</strong> manifestations <strong>and</strong> spectacles<br />
are conceived that display reality as something supernatural. In 1936, for example,<br />
Adolf Hitler commissioned Albert Speer to design a monumental light dome consisting<br />
<strong>of</strong> 152 floodlights for the regime’s public functions at the Nazi party rally<br />
grounds in Nürnberg (Figure 1); <strong>and</strong> with 200,000 participants, it must have had<br />
an intimidating effect. But above all, it could be regarded as the realization <strong>of</strong> modern<br />
art’s unfulfilled desire for a total work as it was imagined for instance in the<br />
visionary monuments <strong>of</strong> early modernism. Well acquainted with the avant-garde’s<br />
dream <strong>of</strong> a state run solely by the artist, modern dictators became anxious to introduce<br />
themselves as artists. For instance, Hitler was frequently presented as an architect<br />
addicted to the totalitarian design <strong>of</strong> the Third Reich (Figure 2). In a special<br />
edition <strong>of</strong> the magazine Illustrierter Beobachter entitled “Adolf Hitler—A Man <strong>and</strong><br />
His People,” Hitler even acts as a trained architect, though he never was. 11 We see<br />
him sitting or st<strong>and</strong>ing in front <strong>of</strong> a drawing table covered with a great number <strong>of</strong><br />
plans, while his assistants—Troost <strong>and</strong> Speer—are carefully listening to the leader’s<br />
threatening promise: “Germany shall become more beautiful.”<br />
However, taking this all into account, Walter Benjamin regarded fascism as a fatal<br />
“aesthetization <strong>of</strong> political life.” 12 From here, it was only a short step to Adorno’s<br />
general critique on the Gesamtkunstwerk. In “Die Kunst und die Künste” (<strong>Art</strong> <strong>and</strong><br />
16 From <strong>Total</strong> Design to <strong>Total</strong> <strong>The</strong>ory
1 Albert Speer: Lichtdom (light dome), Nazi party rally grounds in Nürnberg, September 1936.<br />
2 Adolf Hitler—Deutschl<strong>and</strong> soll schöner werden!<br />
the <strong>Art</strong>s), he stresses the fact that with the idea <strong>of</strong> an all-encompassing art—the<br />
so-called Verfransungsprozess—any critical distance to the existing society has been<br />
lost. 13 Quite the contrary: it turned into an aesthetic formalism that no longer allows<br />
for resistance to the ruling political forces. Thus, the philosopher Boris Groys<br />
was no longer willing to accept the Gesamtkunstwerk as a harmless idea exclusively<br />
17
Educating the Gesamtkunstwerk<br />
Educating the<br />
Gesamtkunstwerk<br />
Henry van de Velde <strong>and</strong><br />
<strong>Art</strong> School Reform in<br />
Germany, 1900–14<br />
Katherine Kuenzli<br />
Henry van de Velde arrived in Weimar in 1902 with two distinct missions. <strong>The</strong><br />
first assignment, given to him by Wilhelm Ernst, Gr<strong>and</strong> Duke <strong>of</strong> Saxe-Weimar-<br />
Eisenach, was above all practical. <strong>The</strong> Gr<strong>and</strong> Duke hired van de Velde to serve<br />
as <strong>Art</strong>istic Advisor to the Gr<strong>and</strong> Duchy with the aim <strong>of</strong> improving the quality <strong>of</strong><br />
local manufacturing. Through design, Wilhelm Ernst sought to modernize his<br />
Duchy’s traditional <strong>and</strong> provincial manufacturing sector. Van de Velde received<br />
the second task from Count Harry Kessler, who worked behind the scenes to<br />
bring the artist to Weimar. A few years previously, Kessler had invested his personal<br />
fortune in moving the ailing Friedrich Nietzsche <strong>and</strong> his personal archive to<br />
24 Educating the Gesamtkunstwerk
the court city. <strong>The</strong> establishment <strong>of</strong> the Nietzsche Archive related to a larger project<br />
to create a “New Weimar” that would build on Weimar classicism. 1 Through<br />
the contributions <strong>of</strong> Goethe <strong>and</strong> Schiller, Weimar’s golden age had been devoted<br />
above all to literature <strong>and</strong> drama. Franz Liszt’s arrival in 1848 marked the second<br />
period <strong>of</strong> cultural greatness <strong>and</strong> demonstrated the vitality <strong>of</strong> music. <strong>The</strong> New Weimar<br />
as Kessler conceived it would foreground the visual arts, which he conceived<br />
in relationship to a Gesamtkunstwerk. Weimar would supersede Richard Wagner’s<br />
Bayreuth as a site <strong>of</strong> cultural <strong>and</strong> national regeneration, Kessler reasoned. Upon<br />
arriving in Weimar, van de Velde immediately set to work on his tw<strong>of</strong>old mission<br />
by founding an Applied <strong>Art</strong>s Seminar where he could work closely with the<br />
Gr<strong>and</strong> Duchy’s manufacturers. He also renovated the Nietzsche Archive building<br />
to create spaces for a library <strong>and</strong> a salon devoted to poetry readings <strong>and</strong> musical<br />
performances. 2<br />
However distinct van de Velde’s practical <strong>and</strong> aesthetic spheres <strong>of</strong> action might<br />
seem, they were united by Nietzsche’s idea <strong>of</strong> Lebenskunst, which Jugendstil artists<br />
defined as a kind <strong>of</strong> “self-willing” or “self-constitution” that fuses science <strong>and</strong> art,<br />
theoretical knowledge <strong>and</strong> embodied creation. 3 Nietzsche referred to the self as a<br />
sculptor, craftsman, <strong>and</strong> productive form-giver. <strong>The</strong> self thus constituted is not essential<br />
or fixed, but is always in the act <strong>of</strong> becoming. Nietzsche emphasized the importance<br />
<strong>of</strong> experience <strong>and</strong> experiment <strong>and</strong> insisted on the value <strong>of</strong> education. One<br />
must “learn life,” Nietzsche argued, as one “learns a h<strong>and</strong>icraft,” through doing<br />
<strong>and</strong> constant practice. Breaking down boundaries between art <strong>and</strong> life, Nietzsche’s<br />
Lebenskunst takes a variety <strong>of</strong> forms ranging from body movements <strong>and</strong> dress to<br />
everyday objects, according to Jugendstil artists. Whatever shape it takes, Lebenskunst’s<br />
contribution to life is unwaveringly positive. <strong>Art</strong>ists such as van de Velde<br />
sought to realize Nietzsche’s dictum that “every art, every philosophy should be<br />
seen as a remedy <strong>and</strong> a stimulant in the service <strong>of</strong> a growing, affirmative life.” 4<br />
Whereas Nietzsche had defined Lebenskunst through his writings <strong>and</strong> musical<br />
compositions, Kessler <strong>and</strong> van de Velde sought to complete what the philosopher<br />
had left unfinished by lending Lebenskunst tangible, visual form through a series<br />
<strong>of</strong> Gesamtkunstwerke that incorporated literature, music, <strong>and</strong>—most importantly<br />
for Kessler <strong>and</strong> van de Velde—the visual arts. Hired by the Gr<strong>and</strong> Duke in 1903 to<br />
direct Weimar’s Gr<strong>and</strong> Ducal Museum <strong>of</strong> <strong>Art</strong> <strong>and</strong> Applied <strong>Art</strong>, Kessler envisioned<br />
coordinating the curricula <strong>of</strong> the Gr<strong>and</strong> Duchy’s <strong>Art</strong>s Schools with museum exhibitions<br />
<strong>and</strong> theater <strong>and</strong> musical performances to create a vibrant <strong>and</strong> living artistic<br />
culture. To this end, he supported the Nietzsche Archive’s programming <strong>and</strong> publications<br />
<strong>and</strong> sought to institute a summer theater festival. Van de Velde played<br />
a leading role in all these endeavors, counseling Kessler on painting purchases,<br />
25
1 Wertheim department store “Kopfbau” <strong>and</strong> Leipziger Strasse façade by Alfred<br />
Messel, 1897–1904, view from Leipziger Platz with Prussian Ministry <strong>of</strong><br />
Commerce <strong>and</strong> Industry at right, approximately 1912.<br />
2 Peter Behrens, view <strong>of</strong> living room in Wertheim department store home<br />
interiors exhibition, 1905.<br />
42 A Collision <strong>of</strong> Worlds
<strong>The</strong> Department <strong>of</strong> Domestic <strong>Art</strong> <strong>and</strong> the State Trades Office, inaugurated in the<br />
seemingly disparate settings <strong>of</strong> a privately owned department store <strong>and</strong> a state ministry,<br />
in fact shared a similar purpose: to educate producers <strong>and</strong> consumers alike<br />
about the social, economic, <strong>and</strong> cultural value <strong>of</strong> a tastefully designed, properly<br />
furnished German home. To a degree previously unseen in German history, the<br />
German home in the early years <strong>of</strong> the twentieth century assumed new cultural<br />
meanings <strong>and</strong> symbolic significance as a site <strong>of</strong> economic, political, artistic, <strong>and</strong><br />
social intervention. <strong>The</strong> widespread <strong>and</strong> energetic focus on providing new designs,<br />
furnishings, <strong>and</strong> products for the German home around 1900 would influence<br />
cultural production in Germany in ways that would be felt for decades to come.<br />
Looking backward in time, this intense focus also reflected larger processes that<br />
had been transforming German society for decades. <strong>The</strong>se processes included a<br />
rapidly increasing national population, unprecedented urbanization <strong>and</strong> economic<br />
growth, <strong>and</strong> massive organizational changes <strong>and</strong> restructuring in such economic<br />
spheres as the crafts, industrial manufacturing, advertising <strong>and</strong> distribution, <strong>and</strong><br />
the retail industry. By no means static, these processes were also influenced by reform-oriented<br />
groups, including, among them, the late nineteenth-century Movement<br />
for <strong>Art</strong>istic Education, the Dürerbund (founded 1902), the Association for<br />
Homel<strong>and</strong> Protection (Bund Heimatschutz, founded 1904), <strong>and</strong> the Deutscher<br />
Werkbund (founded 1907).<br />
<strong>The</strong> focus on the German artistic home <strong>and</strong> the cultivation <strong>of</strong> a consciously middleclass<br />
German consumer identity, I contend, was closely linked to the efforts <strong>of</strong><br />
a wide variety <strong>of</strong> Wilhelmine institutions to adapt to the dizzying conditions <strong>of</strong><br />
twentieth-century Wilhelmine capitalist modernity. As numerous contemporaries<br />
<strong>and</strong> later historians <strong>of</strong> the period after 1900 note, the creation <strong>and</strong> securing <strong>of</strong><br />
markets for Germany’s domestic products was an important motivating factor for<br />
the focus on domestic goods <strong>and</strong> interior furnishings. Yet this was far from the<br />
only issue at stake. <strong>The</strong> organization <strong>of</strong> new systems for designing <strong>and</strong> outfitting<br />
the home reflected a variety <strong>of</strong> middle- <strong>and</strong> upper-middle-class German attitudes<br />
toward the “masses” as consumers <strong>and</strong> citizens; toward the role <strong>of</strong> businesses <strong>and</strong><br />
government in shaping an economy increasingly shifting in the direction <strong>of</strong> large<br />
enterprise, mass production, <strong>and</strong> mass consumption; <strong>and</strong> toward the role <strong>of</strong> artists,<br />
design associations, <strong>and</strong> even department stores as self-appointed educators <strong>of</strong> the<br />
modern German consumer. For this reason, a comparison <strong>of</strong> the Wertheim store’s<br />
new home interior displays to the Commerce Ministry schools’ emphasis on the<br />
design <strong>of</strong> integrated domestic spaces <strong>of</strong>fers insights into the variety <strong>of</strong> forces that<br />
were shaping early twentieth-century German industrial, commercial, <strong>and</strong> artistic<br />
culture in new <strong>and</strong> pr<strong>of</strong>ound ways.<br />
43
2 Hannes Meyer, “Co-op Interior,” 1926.<br />
This paring down to essentials has important social repercussions in Meyer’s formulation.<br />
“Because <strong>of</strong> the st<strong>and</strong>ardization <strong>of</strong> his needs as regards housing, food,<br />
<strong>and</strong> mental sustenance,” Meyer argues, “the semi-nomad <strong>of</strong> our modern productive<br />
system has the benefit <strong>of</strong> freedom <strong>of</strong> movement, economies, simplification<br />
<strong>and</strong> relaxation,” while “the degree <strong>of</strong> our st<strong>and</strong>ardization is an index <strong>of</strong> our communal<br />
productive system.” 18 <strong>The</strong> result, Meyer suggests, is “true community.” This<br />
proposed outcome—community achieved through the provision <strong>of</strong> all basic needs<br />
within a single unit intended to ease a condition <strong>of</strong> heightened mobility—is a similar<br />
effect to what later occurred among the occupants <strong>of</strong> the Isokon Flats; it would<br />
be echoed in numerous modernists’ designs, from the 1930s well into the postwar<br />
period, including Archigram’s propositions for fully serviced, completely nomadic,<br />
plug-in units.<br />
Other texts published in same period, such as the Czech Karel Teige’s 1932 book<br />
<strong>The</strong> Minimum Dwelling, show how widespread the issue was. He defined the “minimum<br />
dwelling” as “the central problem <strong>of</strong> modern architecture <strong>and</strong> the battle cry<br />
<strong>of</strong> today’s architectural avant-garde … it sheds light on a situation that has reached<br />
a point requiring the radical reform <strong>and</strong> modernization <strong>of</strong> housing.” 19 Like Hannes<br />
Meyer, Teige saw in “embryonic form a new conception in the culture <strong>of</strong> dwelling”<br />
linking architectural form to social content, whereby “particular types <strong>of</strong> small<br />
apartments, such as those with a live-in kitchen, a small kitchen, or a living room<br />
68 Existenzminimum as Gesamtkunstwerk
with a cooking nook,” were “not simply commensurate variants <strong>and</strong> alternatives”—<br />
rather each corresponded “to a different lifestyle <strong>and</strong> a different social content” <strong>and</strong><br />
represented “a manifestation <strong>of</strong> a different cultural level <strong>and</strong> a different socially<br />
determined world.” 20 Teige <strong>and</strong> Meyer both believed they were effecting political<br />
change by refuting bourgeois individualism absolutely—they, like other modern<br />
architects, believed that carefully designed spaces would allow for a new kind <strong>of</strong><br />
society to emerge—but they, <strong>and</strong> others, were, effectively, simply creating another<br />
way <strong>of</strong> thinking about design that could <strong>and</strong> would be appropriated by the middle<br />
<strong>and</strong> upper classes.<br />
Gropius’s architectural <strong>of</strong>fice had also been working on the issue just before his<br />
emigration in 1934 (although in a vein more directed towards solving needs pragmatically<br />
through modern means, without the strong political convictions behind<br />
Meyer or Teige’s assessment <strong>of</strong> mass housing <strong>and</strong> production). In an unpublished<br />
manuscript titled “Minimal Dwelling <strong>and</strong> Tower Block” (1934), Gropius advocated<br />
a reduction in floor space in part achieved by increasing the window size so<br />
that the overall room size could be decreased. He summed up with a call for an<br />
“objective minimum <strong>and</strong> a st<strong>and</strong>ard dwelling unit.” 21 In collaboration with Franz<br />
Möller, a former employee who had emigrated to Buenos Aires, he proposed the<br />
“Gropius St<strong>and</strong>ard,” a small, one-bedroom unit. 22<br />
Existenzminimum as a problem for both architects <strong>and</strong> planners was also discussed<br />
collectively in pr<strong>of</strong>essionalized environments. For example, the second CIAM<br />
(Congrès internationaux d’architecture moderne) met in Frankfurt in 1929, taking<br />
up as its theme “Die Wohnung für das Existenzminimum,” the problem <strong>of</strong> the<br />
minimal dwelling. <strong>The</strong>re, important protagonists <strong>of</strong> the modern movement <strong>of</strong>fered<br />
solutions. Le Corbusier <strong>and</strong> Pierre Jeanneret, promoted “st<strong>and</strong>ardization, industrialization,<br />
<strong>and</strong> taylorization,” while Frankfurt architect <strong>and</strong> city planner Ernst May<br />
appealed for affordable rental units “just satisfying the material <strong>and</strong> mental needs<br />
<strong>of</strong> their occupants.” 23<br />
Gropius, lecturing at the congress on the “Sociological Foundations <strong>of</strong> the Minimum<br />
Dwelling,” described a process in which households were splitting up into<br />
smaller units <strong>and</strong> called for a commensurate increase in the number <strong>of</strong> ever-smaller,<br />
self-contained dwelling units. 24 He also acknowledged the inherent difficulties in<br />
getting the populace to embrace architects’ <strong>and</strong> planners’ new proposals for living,<br />
noting that the modern industrial population <strong>of</strong> the city originated from the<br />
countryside. <strong>The</strong>se new urban dwellers, he lamented, lived as yet in a reduced form<br />
in the city, retaining earlier “primitive dem<strong>and</strong>s upon life,” rather than adhering<br />
to “the totality <strong>of</strong> the new form <strong>of</strong> life.” 25 Like Meyer <strong>and</strong> Teige, Gropius believed<br />
that modern life might be transformed through mass production, st<strong>and</strong>ardization,<br />
69
Gesamtkunstwerk <strong>and</strong> Gender<br />
Gesamtkunstwerk<br />
<strong>and</strong> Gender<br />
From Domesticity<br />
to Br<strong>and</strong>ing <strong>and</strong> Back Again<br />
Kathleen James-Chakraborty<br />
In 1895, the Belgian artist Henry van de Velde participated in an exhibition mounted<br />
in Paris by Siegfried Bing, which gave the name to the style <strong>Art</strong> Nouveau. 1 Van<br />
de Velde was the key figure in introducing the whiplash curves already popular in<br />
Brussels to Paris, where they became the face <strong>of</strong> the fin-de-siècle. Five years later, the<br />
Scottish architect Charles Rennie Mackintosh <strong>and</strong> his artist wife Margaret Mac-<br />
Donald Mackinstosh contributed a room to the annual exhibition <strong>of</strong> the Vienna<br />
Secession. 2 This reinforced the more rectilinear direction the Jugendstil was taking<br />
there <strong>and</strong> exposed them to the work <strong>of</strong> Otto Wagner <strong>and</strong> Josef H<strong>of</strong>fmann. Van de<br />
Velde <strong>and</strong> the Mackintoshes would thus seem to be at polar opposites <strong>of</strong> the design<br />
94 Gesamtkunstwerk <strong>and</strong> Gender
1 Eisentropon poster, Henry van de Velde, 1898.<br />
reforms that swept across Europe in the last years <strong>of</strong> the nineteenth century <strong>and</strong><br />
the first decade <strong>of</strong> the twentieth. Yet if one turns away from the details <strong>of</strong> form to<br />
the way that art functioned within a rapidly changing society, similarities emerge<br />
that point to the way in which the emergence <strong>of</strong> the Gesamtkunstwerk in Germanspeaking<br />
Europe was linked as well to the British <strong>Art</strong>s <strong>and</strong> Crafts movement <strong>and</strong> to<br />
the increased importance <strong>of</strong> what we now know as br<strong>and</strong>ing.<br />
Both van de Velde <strong>and</strong> Mackintosh were involved with healthy eating as a manifestation<br />
<strong>of</strong> social <strong>and</strong> aesthetic reform. In 1898, van de Velde was responsible for<br />
what the National Gallery <strong>of</strong> <strong>Art</strong> website terms “a comprehensive design program,<br />
95
3 <strong>The</strong> mound with the Meditation Grove <strong>and</strong> the Chapel <strong>of</strong> the<br />
Resurrection.<br />
needed to underst<strong>and</strong> it. <strong>The</strong>refore, architecture superimposes images on reality<br />
that are the media to reveal that death is not an end point, but a passage between<br />
two realms. Thus, architecture itself acts as a door. Along a gentle slope, crossed<br />
by a long lake, a high <strong>and</strong> narrow building is set. At the end <strong>of</strong> the entry stairway,<br />
visitors find themselves in a high, dark, <strong>and</strong> introverted space: the Place <strong>of</strong> <strong>Death</strong>.<br />
From here, through two semicircular ramps, they pass under the choir <strong>and</strong> organ<br />
l<strong>of</strong>t, to arrive at a long, narrow room: the Room <strong>of</strong> <strong>Life</strong>. <strong>The</strong> route then continues<br />
outdoor toward the Colombarium, to end in the Temple <strong>of</strong> Memory. From here,<br />
the mourners can walk toward the Wood <strong>of</strong> Memories, to collect themselves in<br />
124 <strong>The</strong> Symbolic Dimension between Nature <strong>and</strong> <strong>Art</strong>ifact
a moment <strong>of</strong> reflection before returning to daily life. <strong>The</strong> symbolic nature <strong>of</strong> the<br />
individual elements is very strong, even the choice <strong>of</strong> the terms that define the individual<br />
spaces as moments <strong>of</strong> a secular <strong>and</strong> universal liturgy. This project, for its<br />
grace, simplicity, <strong>and</strong> the lyrical atmosphere that encompasses all the elements, has<br />
assumed many <strong>of</strong> the characters that would soon become signs <strong>of</strong> recognition <strong>of</strong> the<br />
experience <strong>of</strong> Nordic Classicism. 22<br />
<strong>The</strong> Epiphany <strong>of</strong> the Sacred Place<br />
<strong>The</strong> project by Lewerentz <strong>and</strong> Stubelius shows many affinities with the one that<br />
would soon be conceived for the Chapel <strong>of</strong> the Resurrection 23 in the Woodl<strong>and</strong><br />
Cemetery <strong>of</strong> Stockholm. Here Lewerentz envisioned a so-called chapel <strong>of</strong> passage,<br />
meaning that the death is not an end point but rather a gateway toward a new dimension.<br />
In the project for the Chapel <strong>of</strong> the Resurrection, the temple represented<br />
the principal <strong>of</strong> order that was in a state <strong>of</strong> tension with the dark <strong>and</strong> changeable<br />
face <strong>of</strong> nature. This tension between a craving for order <strong>and</strong> the uncontaminated<br />
forest (the Urskog, representing the original background) produced an effect <strong>of</strong><br />
estrangement. Lewerentz decides to reveal the presence <strong>of</strong> the sacred place with<br />
one single image, one icon: “from far away, in the middle <strong>of</strong> Nordic pinewood is<br />
glimpsed a vision <strong>of</strong> a temple <strong>of</strong> classical antiquity, as a revelation <strong>and</strong> promise <strong>of</strong><br />
something rather more perfect, beyond the earthly.” 24<br />
Going closer to the building, following the Way <strong>of</strong> the Seven Wells that connects<br />
the Meditation Grove to the Chapel <strong>of</strong> the Resurrection, we discover that the image<br />
<strong>of</strong> the temple is just a part <strong>of</strong> a more complex composition: the column-born<br />
entrance hall is a free-st<strong>and</strong>ing enclosure from the chapel, <strong>and</strong> is placed slightly<br />
diagonally in relation to it. That is, the image <strong>of</strong> the temple is a single word, isolated<br />
<strong>and</strong> independent, which acts as a medium to create a tension across the itinerary. In<br />
this way, Lewerentz creates two completely autonomous worlds: a volume defined<br />
by a wall system <strong>and</strong> a hall based on a trilitic system. <strong>The</strong> whole building itself “acts<br />
as the ‘gateway’ or ‘door’ between two realms” 25 <strong>and</strong> the entrance portal has a completely<br />
different character from the exit passage. After the ceremony, the funeral<br />
procession would continue through a door opposite to the entrance. <strong>The</strong> mourners<br />
would not turn back on the same path by which they had come, but rather would<br />
rejoin life through an unbroken sequence <strong>of</strong> movement.<br />
125
Insular Utopias?<br />
Henry van de Velde,<br />
Peter Zumthor, <strong>and</strong> the<br />
Gesamtkunstwerk<br />
Ole W. Fischer<br />
Prologue: <strong>The</strong> Gesamtkunstwerk <strong>The</strong>n <strong>and</strong> Now…<br />
<strong>The</strong> instrumentalization <strong>of</strong> the Gesamtkunstwerk 1 as a point <strong>of</strong> resistance against<br />
the ever progressing modernization <strong>of</strong> society goes back already to Richard Wagner.<br />
He proposed the unity <strong>of</strong> art—at least on the level <strong>of</strong> perception, if not on<br />
the level <strong>of</strong> production—in opposition to the fragmentation <strong>of</strong> capitalist division<br />
<strong>of</strong> labor. And it is the same romantic notion underlying the theory <strong>of</strong> Henry<br />
van de Velde, who puts forward the claim for a synthesis <strong>of</strong> the arts against a<br />
contemporary urban civilization, which seemed to him disintegrated <strong>and</strong> chaotic.<br />
Symptomatic <strong>of</strong> its decline would be the division <strong>of</strong> the arts into various<br />
disciplines <strong>and</strong> their separation from life. This culture critique resonates in Peter<br />
Zumthor’s houses <strong>and</strong> writings: again he positions synthesis, unity, <strong>and</strong> authentic-<br />
146 Insular Utopias?
ity against postmodern overkill <strong>of</strong> images <strong>and</strong> fragmentation. And not for nothing<br />
Zumthor’s all-encompassing design is primarily present in indoor spaces—like<br />
the <strong>The</strong>rmal Bath in Vals—similar to van de Velde’s meticulously crafted Gesamtkunstwerk<br />
interiors.<br />
If van de Velde turns against the mechanical reproduction <strong>of</strong> historic objects <strong>and</strong><br />
styles, then Zumthor rallies against the untrustworthiness <strong>of</strong> the things close to<br />
us, against fakeness, irony, quotation, medialization, <strong>and</strong> digital simulation <strong>of</strong> our<br />
second (reflexive?) modernity. While van de Velde constructs for modern man a<br />
shelter against the “ugliness” <strong>and</strong> “amorality” <strong>of</strong> contemporaneous society with abstract<br />
references <strong>of</strong> nature <strong>and</strong> psychological “lines <strong>of</strong> force,” aiming for a renewed<br />
“Greek serenity” <strong>and</strong> “harmony,” it is Zumthor who searches to create “things” <strong>of</strong><br />
an implicitness that transcends to meditative spirituality against the all too banal<br />
experiences <strong>of</strong> everyday life. This ethical impetus <strong>of</strong> both architects asks for some<br />
consideration: the aim for a synthesis <strong>of</strong> the arts under exclusion <strong>of</strong> all so-called<br />
disruptive effects, even if restricted on the limited range <strong>of</strong> the interior, carries the<br />
allegation <strong>of</strong> control <strong>and</strong> totality (if not to say totalitarianism). Or at least the accusation<br />
<strong>of</strong> reactionary retreat into the inner self, if we follow Walter Benjamin’s caricature<br />
<strong>of</strong> the <strong>Art</strong> Nouveau interior as the last refuge <strong>of</strong> bourgeois interiority. 2 And<br />
how should one underst<strong>and</strong> the rhetoric <strong>of</strong> authenticity, authorship, <strong>and</strong> h<strong>and</strong>crafted<br />
quality? Or the heavily evoked return to the (anonymous) origins, to immediacy<br />
<strong>and</strong> to sensuality? Especially when hyper-modern technology is deployed<br />
to achieve these effects: van de Velde uses visible iron trusses as well as reinforced<br />
concrete <strong>and</strong> experiments with electrical light fixtures integrated into ceilings <strong>and</strong><br />
furniture. Zumthor operates with the most advanced building technology (as seen<br />
in the Kunsthaus Bregenz with its free span concrete floors, <strong>and</strong> the light design<br />
by Zumthobel blurring between “natural” <strong>and</strong> “artificial”), as well as custom-made<br />
structural designs or high-tech material solutions, in order to stage sensual atmospheres,<br />
where the means disappear behind the searched for effects respectively are<br />
sublated <strong>and</strong> transcended.<br />
If Wagner had already envisioned the Gesamtkunstwerk as a unification <strong>of</strong> the<br />
arts in the music drama (in the footsteps <strong>of</strong> Attic tragedy) in connection with an<br />
alternative, communitarian social order—what do the two architects say about<br />
their political aspirations? Shall one read their holistic designed spaces as political<br />
reactionary, as Benjamin <strong>and</strong> other Marxian critics have suspected, as insular<br />
phantasies <strong>of</strong> well-to-do individuals, which actually hinder social change? Or shall<br />
one interpret these designs as isl<strong>and</strong>s <strong>of</strong> utopia, built to prove that alternative ways<br />
<strong>of</strong> life as much as alternative practices are possible, even within the given societal<br />
conditions?<br />
147
<strong>of</strong> the reactionary Weimar court <strong>and</strong> the conservative Weimar bourgeoisie, at least<br />
in the eyes <strong>of</strong> van de Velde <strong>and</strong> Count Kessler. <strong>The</strong> Archive was meant to be a space<br />
<strong>of</strong> the new area—modernity—<strong>and</strong> at the same time hoist the cult <strong>of</strong> Goethe with<br />
its own petard: to proclaim the aesthetic superiority <strong>of</strong> the philosopher on the hill,<br />
over the classicist poet in the valley. And maybe it is not a coincidence that the Finish<br />
architect Sigurd Frosterus, who collaborated with van de Velde in Weimar at the<br />
time, compared the “atmosphere” <strong>of</strong> the Nietzsche-Archive with the “alpenglow” <strong>of</strong><br />
Nietzsche’s Zarathustra.<br />
If these intentions are legible, what about the achieved effects <strong>of</strong> these Gesamtkunstwerk<br />
interiors? Are these constructions <strong>of</strong> insular difference able to act critically<br />
on society <strong>and</strong> sustain a lasting agency, or is the project <strong>of</strong> an artistic avantgarde<br />
operating with total works <strong>of</strong> art—with or without Wagnerian undertones—<br />
falsified <strong>and</strong> even counterproductive? Adorno’s criticism <strong>of</strong> Wagner’s mysticism is<br />
legendary, 14 but in this context, the position <strong>of</strong> the Italian architectural historian<br />
Manfredo Tafuri seems more revealing. Informed by the critical theory <strong>of</strong> Adorno<br />
<strong>and</strong> French structuralism, Tafuri discusses the proposition <strong>of</strong> a “Neo-Avant-Garde”<br />
forming in the early 1970s. <strong>The</strong>se architects (mainly “<strong>The</strong> New York Five” around<br />
Peter Eisenman, but in general the whole formalistic approach <strong>of</strong> postmodern architecture),<br />
Tafuri argues, exercise artistic finger exercises <strong>and</strong> “language games”<br />
<strong>of</strong> refined singular master pieces, but have given up the historic project <strong>of</strong> a critique<br />
<strong>and</strong>/or change <strong>of</strong> society by the means <strong>of</strong> architecture <strong>and</strong> urban design, in stark<br />
difference to the historic avant-gardes <strong>of</strong> the 1920s. Even if the window <strong>of</strong> opportunity<br />
has closed <strong>and</strong> the political <strong>and</strong> economic situation changed, architects<br />
(<strong>of</strong> the 1970s) would have to address pragmatically the contemporary problems <strong>of</strong><br />
capitalist society by solving questions <strong>of</strong> organization <strong>and</strong> distribution, that is, <strong>of</strong> a<br />
prototypical nature. Instead <strong>of</strong> the unfulfilled promise <strong>of</strong> enlightenment for freedom,<br />
participation, <strong>and</strong> self-determination (or autonomy), which translates into an<br />
architecture <strong>of</strong> the people beyond the churches <strong>and</strong> palaces <strong>of</strong> the elite, the liability<br />
to total control <strong>of</strong> the refined singular object (<strong>and</strong> we are free to include: <strong>of</strong> the<br />
architectonic Gesamtkunstwerk) ends in absolute arbitrariness <strong>and</strong> r<strong>and</strong>omness.<br />
Or put differently, with a detour to Adorno’s <strong>and</strong> Horckheimer’s reading <strong>of</strong> the<br />
sexual excesses <strong>of</strong> Marquis de Sade in their Dialectic <strong>of</strong> Enlightenment: the excess<br />
<strong>of</strong> rational control—<strong>of</strong> the formal elements <strong>of</strong> architecture <strong>and</strong> <strong>of</strong> its discourses<br />
by author-architects—would be the necessary condition (<strong>and</strong> not the opposite)<br />
for absolute libertinage <strong>and</strong> opportunistic optionality, if not to say insignificance:<br />
L’architecture dans le Boudoir. 15<br />
160 Insular Utopias?
4 Henry van de Velde, Haus Hohe Pappeln, Ehringsdorf near Weimar, 1907–08, entry<br />
façade.<br />
5 Henry van de Velde, Haus Hohe Pappeln, Ehringsdorf near Weimar, 1907–08, salon.<br />
161
2 Casabella-Continuità 237 (March 1960), monographic issue dedicated to<br />
Henry van de Velde.<br />
Henry van de Velde<br />
<strong>The</strong> monographic issue on van de Velde is compiled <strong>and</strong> edited mainly by Rogers<br />
himself. It begins with his long editorial “Henry van de Velde o dell’evoluzione”<br />
(Henry van de Velde, or the evolution), which immediately identifies the fundamental<br />
approach to the reader 27 —namely, to recognize the history <strong>of</strong> an epoch in<br />
the direct life experiences <strong>of</strong> an artist, <strong>and</strong> thus to derive chapters in the history <strong>of</strong><br />
modern architecture from the interpretation <strong>of</strong> Henry van de Velde: “In his long<br />
life”—Rogers writes—“the most important artistic movements <strong>of</strong> a century mold<br />
him, imbue his spirit, affect him, derive from him, or are devised by him: Naturalism,<br />
Symbolism, Impressionism, Expressionism, Rationalism, <strong>and</strong> maybe even a<br />
little Surrealism.” 28 According to Rogers, influencing the “environment”—Rogers<br />
170 <strong>The</strong> Notion <strong>of</strong> the <strong>Total</strong> <strong>Work</strong> <strong>of</strong> <strong>Art</strong> <strong>and</strong> Italian Building Culture after World War II
actually uses the German term (Umwelt)—is the primary task <strong>of</strong> architecture. Van<br />
de Velde had complied with this by establishing “from the smallest to the largest …<br />
the relationship between life lived <strong>and</strong> the tangible objects needed for the extension<br />
<strong>of</strong> the physical <strong>and</strong> spiritual capacity <strong>of</strong> our experience.” Besides the images <strong>and</strong> the<br />
words, one must provide “a convincing reality for new ideas: … which must hold<br />
true every hour in every gesture <strong>of</strong> individual <strong>and</strong> social life.” 29<br />
This higher goal, the construction <strong>of</strong> reality itself, was enough for Rogers to absolve<br />
van de Velde <strong>of</strong> the highly aestheticizing tones in many <strong>of</strong> his writings <strong>and</strong> some<br />
<strong>of</strong> his works. Because van de Velde wants to be “neither aesthetic nor utilitarian.<br />
‘Beauty for beauty’s sake’ is not part <strong>of</strong> his notion—nor is the thought that “everything<br />
which is perfectly useful is necessarily beautiful,” as some <strong>of</strong> his contemporaries<br />
believed. In this regard, how Rogers interpreted the theory <strong>of</strong> empathy is also<br />
interesting; namely, in a very concrete <strong>and</strong> anti-abstract sense <strong>of</strong> rational observation<br />
<strong>and</strong> <strong>of</strong> personal sympathy overlapping with the things. <strong>The</strong> dialectic between<br />
“abstraction <strong>and</strong> empathy” presented by Worringer describes rather precisely the<br />
extremes <strong>of</strong> the Italian architectural debate in these years, which oscillates between<br />
rationalism <strong>and</strong> organic architecture, between autonomy <strong>and</strong> contextuality. And<br />
Rogers evidently shares van de Velde’s position, inasmuch as he attaches great value<br />
to being able to reach the same results “in very different ways”: not only through<br />
the abstraction <strong>of</strong> “an inorganic <strong>and</strong> dead line,” as Worringer contends, but also the<br />
opposite, “through an organic <strong>and</strong> living concept <strong>of</strong> it.” 30 It was no coincidence that<br />
Rogers also includes three texts by van de Velde in his issue: “Amo” from 1907, “La<br />
Voie Sacrée” (<strong>The</strong> Sacred Way) from 1933, <strong>and</strong> “Die Linie” (<strong>The</strong> Line) from 1910,<br />
which is translated into Italian for the first time.<br />
“Amo” is an emphatic avowal <strong>of</strong> the affirmation <strong>of</strong> life, entirely in the spirit <strong>of</strong><br />
Nietzschean-Dionysian vitalism. <strong>The</strong> second text <strong>of</strong>fers a balance <strong>of</strong> his own experiences.<br />
According to Rogers, the third essay—about the line—represents van<br />
de Velde’s most pr<strong>of</strong>ound contribution with respect to the situation <strong>of</strong> his time, a<br />
successful synthesis <strong>of</strong> the rational approach <strong>and</strong> personal sensibility, <strong>of</strong> classicism<br />
<strong>and</strong> expressionism. One must keep just a few quotes from “Die Linie” in mind to<br />
underst<strong>and</strong> this assessment.<br />
Thus in the first line we see only an expression <strong>of</strong> vitality <strong>and</strong> excitement, childlike joy,<br />
wholehearted passion. … <strong>The</strong> ability to draw lines comes in addition <strong>and</strong> enroots itself, <strong>and</strong><br />
in the drunkenness <strong>of</strong> the recognition <strong>of</strong> this ability, people first had to be driven to dem<strong>and</strong><br />
from the line a sensuality similar to that <strong>of</strong> the dance, the struggle, the caress. … Rhythm<br />
bestows the line with ornamental character! … <strong>The</strong> lines <strong>of</strong> the new architecture … are the<br />
lines <strong>of</strong> the engineer. 31<br />
171
3 Oswald Mathias Ungers, Axonometric Drawing for Building at Block 1.<br />
<strong>The</strong> Super did not let any children play in the courtyard, anyone speak loud or come<br />
late to the apartment. We collected signatures to have him removed, but now we live<br />
in complete chaos.” Residents fault each other but many <strong>of</strong> the controversies result<br />
from the building’s design <strong>and</strong> dimensions, now nicknamed Asihaus (anti-social<br />
building). 22 <strong>The</strong> fact that kids played football in this small courtyard <strong>and</strong> frequently<br />
broke windows on all <strong>of</strong> the encircling walls was a constant source <strong>of</strong> controversy,<br />
even though the building was commissioned for migrant families with many kids<br />
<strong>and</strong> IBA otherwise was proud <strong>of</strong> the ample playgrounds inside perimeter blocks.<br />
While some enjoyed grilling on the sixth-floor terraces, others just across complained<br />
that the smoke directly entered their apartment due to proximity. When<br />
friendly neighbors enjoyed talking to each other from one window to another across<br />
the courtyard, night shifters who tried to sleep during the day wished the blocks<br />
were not so close to each other.<br />
Ungers, much like the fictional architect <strong>of</strong> Loos’s “poor rich man,” stated that he<br />
would not like it if users changed <strong>and</strong> violated his designs. 23 However, acting on<br />
one’s private space seems one <strong>of</strong> the few remaining possible acts <strong>of</strong> harmless subversion.<br />
Even though alterations were not anticipated in Asihaus, residents did leave<br />
their marks on the building much beyond usual repair <strong>and</strong> maintenance. For one,<br />
188 Can the Immigrant Speak?
the contrast between the corridors that led to Barış family’s flat <strong>and</strong> the interior<br />
was indeed striking. After moving to Berlin, this was the cheapest flat the Housing<br />
Office provided for a family <strong>of</strong> their size <strong>and</strong> budget. I went unattended, but<br />
the apartment seemed always ready for visitors, in an aesthetically unified way that<br />
Gesamtkunstwerk supporters would approve.<br />
Fatma remembered in minutest detail the apartment’s condition before they moved<br />
4 Barış’s Unit in Building at Block 1 for IBA 1984/87 (architect: Oswald Mathias Ungers).<br />
5 Karaçizmeli’s Unit in Bonjour Tristesse housing for IBA 1984/87 (architect: Alvaro Siza).<br />
189
Have Not (1944). Richard, unlike Roger, knows the answer to the question <strong>of</strong> the<br />
dead bee. With a dignified speech, Elena dismisses the staff, the actual producers<br />
<strong>of</strong> the cinematic total work <strong>of</strong> art, <strong>and</strong> drives away with Richard—an image commonly<br />
used by Godard for the imaginary journey that the feature film <strong>of</strong>fers, at the<br />
exclusion <strong>of</strong> all real social conditions, to its viewers. 22<br />
<strong>The</strong> Arabesque as Motif <strong>and</strong> Cinematic Form<br />
Originally a decorative motif used to frame jewelry, the autonomized arabesque in<br />
romantic <strong>and</strong> neo-Romantic total works <strong>of</strong> art testifies to the existence <strong>of</strong> a form<br />
that emerges from the innermost forces <strong>of</strong> nature itself. In this sense, Henry van<br />
de Velde had based his vision <strong>of</strong> a synthesis <strong>of</strong> the arts on a philosophy <strong>of</strong> the line<br />
as “transferred gesture[s].” 23 He referred back to primitive techniques, to which he<br />
attributes an immediate expressive power that is comparable to nature as an artist:<br />
Psychic forces led the h<strong>and</strong> armed with primitive tools—bones or stone—just as natural<br />
forces bend the tip <strong>of</strong> the blade <strong>of</strong> grass to Earth, where it draws small circles in the s<strong>and</strong>.<br />
Natural forces shook the rock, which, upon falling, left behind visible traces on the surfaces<br />
it hit; natural forces created those capricious, fleeting arabesques in moving water. 24<br />
2 Shot from Nouvelle Vague: Arabesques in<br />
the moving water.<br />
Godard makes reference to this tradition <strong>of</strong> modern “natural” ornaments, <strong>and</strong> indeed<br />
not only in the image <strong>of</strong> glistening, rippling water surfaces that are filmed<br />
decidedly in such a way that sharply contoured biomorphic patterns emerge. <strong>The</strong><br />
arabesque, in its art theoretical importance as an aesthetic form that—as Runge<br />
<strong>and</strong> Schlegel have shown us—is in keeping with the fullness <strong>of</strong> being <strong>and</strong> directed<br />
against historical imagery <strong>and</strong> the linear narrative <strong>of</strong> the novel, is both subject <strong>and</strong><br />
agent <strong>of</strong> the film Nouvelle Vague.<br />
202 <strong>The</strong> Critical Arabesque
<strong>The</strong> challenge for our consideration, however, is that nature, as a form-defining<br />
creative power in its infinite wealth, by no means brings forth a structural or meaningful<br />
totality, but only ever cites this, albeit with pathos. Godard admittedly uses<br />
the modernist idea <strong>of</strong> a “development <strong>of</strong> art into life,” which was also propagated<br />
beyond van de Velde’s conception <strong>of</strong> a new ornamentation, in order to represent<br />
the Nouvelle Vague ambition to resurrect <strong>and</strong> reform cinema by liberating it from<br />
the fictional plot continuum <strong>of</strong> the Hollywood film <strong>and</strong> by developing a documentary<br />
<strong>and</strong> essayistic quality. 25 <strong>The</strong> previously commented, sobering rebirth <strong>of</strong> pensive<br />
Roger in the guise <strong>of</strong> cool businessman Richard showed that Godard does not<br />
revere this myth, but construes it as a service to the capitalist enterprise (<strong>of</strong> the company<br />
Torlato-Favrini <strong>and</strong> <strong>of</strong> the cinema). <strong>The</strong> birth <strong>of</strong> the entrepreneurial subject<br />
Richard Lennox from Lake Geneva 26 is likely to have constituted an attack on the<br />
author ideal <strong>of</strong> the Nouvelle Vague, yet the movement was based, as can be read in<br />
Francois Truffaut’s article “Une certaine tendance du cinéma francaise” (1954), on a<br />
reliance on the creative force <strong>of</strong> the director as an author who no longer just implements<br />
prescribed stories from the script, but recreates them instead (récréer). 27 <strong>The</strong><br />
dem<strong>and</strong> that the director, for the purpose <strong>of</strong> cultivating a personal signature, must<br />
help fashion all the sectors <strong>and</strong> stages <strong>of</strong> the film production himself can be read as<br />
a continuation <strong>of</strong> Becce’s hope, cited at the outset, for a director who is the creator<br />
<strong>of</strong> a total work <strong>of</strong> art.<br />
So in the image <strong>of</strong> the arabesque, Godard cites the total artistic impetus <strong>of</strong> the<br />
Nouvelle Vague <strong>and</strong> reveals its system-stabilizing effect. At the same time, the<br />
arabesque principle <strong>of</strong> cinematic form serves as a moment <strong>of</strong> disturbance that undermines<br />
the option <strong>of</strong> totality. Godard develops the arabesque as a critical form<br />
by establishing it as an order <strong>of</strong> (“painterly”) surface positioned against the narrative<br />
space <strong>of</strong> the romance, which is absolutely laid out in van de Velde’s cited<br />
examples <strong>of</strong> nature’s “draftsmanship.” From the beginning, as already described,<br />
nature appears as an autonomous power <strong>and</strong> activity, so very much so that Morgan<br />
has rightly pointed out that its gr<strong>and</strong>eur is tamed to the benefit <strong>of</strong> beauty, but<br />
nature plainly always remains a product <strong>of</strong> human activity. In the beautiful order<br />
<strong>of</strong> nature that is cultivated to the arabesque, it must be added, however, that the<br />
film reflects itself as an image-producing machine—more specifically, it exhibits its<br />
“negative” actions, which Godard represents in the temporal quality <strong>of</strong> the context,<br />
which is defined primarily through the editing: much more distinctly than painting,<br />
film constitutes itself through the boundary <strong>of</strong> the image; it must incessantly<br />
remain accountable for the chosen view <strong>and</strong> how it is modified through tracking<br />
shots <strong>and</strong> pans; it must consciously manage the boundaries between the shots. This<br />
structural conditionality <strong>of</strong> the film image, that it is contingent upon its boundary,<br />
203
Architectures<br />
to be Inhaled<br />
Constructing the Ephemeral<br />
Ákos Moravánszky<br />
<strong>The</strong> demolition <strong>of</strong> the Pruitt-Igoe housing estate in St. Louis with a controlled<br />
explosion in 1972 announced, according to Charles Jencks, the “death <strong>of</strong> modern<br />
architecture.” 1 <strong>The</strong> big bang was the salute in the funeral <strong>of</strong> modern architecture<br />
<strong>and</strong> at the same time, the starting shot for the postmodern movement. <strong>The</strong> photograph<br />
published in his popular book <strong>The</strong> Language <strong>of</strong> Post-Modern Architecture<br />
(1977) showed the tumbling fourteen-story slabs <strong>of</strong> the estate disappearing in a<br />
thick gray cloud <strong>of</strong> debris. In the aftermath <strong>of</strong> the collapse <strong>of</strong> the concrete blocks,<br />
hundreds <strong>of</strong> thous<strong>and</strong> <strong>of</strong> the inhabitants <strong>of</strong> neighboring areas inhaled the at mosphere<br />
containing pulverized concrete, fiberglass, <strong>and</strong> asbestos. Jencks proposed<br />
that architects should learn from the failure, <strong>and</strong> underst<strong>and</strong> architecture as language<br />
<strong>and</strong> use visual metaphors to make architecture communicate. However, the<br />
“arsenal <strong>of</strong> communicational means” that he proposed in his book has since lost its<br />
appeal. But in the meantime, other pulverized buildings have entered the digestive<br />
<strong>and</strong> respiratory system <strong>of</strong> humankind, <strong>and</strong> we carry the codes <strong>of</strong> modernity inside<br />
our bodies or even genes.<br />
<strong>The</strong> Pruitt-Igoe housing estate became an object <strong>of</strong> architectural history in the precise<br />
moment when it ceased to exist physically, underlining that atmospheric events<br />
determine our perception <strong>of</strong> epochs more than concrete constructs. <strong>The</strong>y seem to<br />
contradict the more than 2,000-year-old dictum <strong>of</strong> firmitas (firmness, solidity),<br />
226 Architectures to be Inhaled
one <strong>of</strong> the three virtues <strong>of</strong> good architecture as formulated by Vitruvius. But long<br />
before the Pruitt-Igoe explosion, architectural theorists such as Gottfried Semper<br />
had started to look at the evolution <strong>of</strong> “technical <strong>and</strong> tectonic arts” 2 as a liberation<br />
from primary, directly material-bound forms.<br />
<strong>The</strong> Haze <strong>of</strong> the Carnival C<strong>and</strong>les<br />
Gottfried Semper’s evocation <strong>of</strong> Karnevalskerzendunst, the “haze <strong>of</strong> the carnival<br />
c<strong>and</strong>les” as the “true atmosphere <strong>of</strong> art” sounds like a call for liberation from the<br />
material-tied firmitas <strong>of</strong> Vitruvian theory. Semper emphasized the interplay between<br />
between reality <strong>and</strong> illusion in a frequently quoted footnote in his magnum opus,<br />
Der Stil in den technischen und tektonischen Künsten oder praktische Ästhetik (Style<br />
in the Technical <strong>and</strong> Tectonic <strong>Art</strong>s, or Practical Aesthetic): “<strong>The</strong> spirit <strong>of</strong> the masks<br />
breathes in Shakespeare’s drama. We meet the humor <strong>of</strong> masks <strong>and</strong> the haze <strong>of</strong> c<strong>and</strong>les,<br />
the carnival spirit … in Mozart’s Don Giovanni.” 3 Semper seemed to echo his<br />
friend Richard Wagner’s concept <strong>of</strong> the Gesamtkunstwerk—however, in contrast to<br />
Wagner, he moved beyond the singular artwork to emphasize the integration <strong>of</strong> arts<br />
under the guidance <strong>of</strong> architecture, which was exemplified for Semper less by the<br />
musical drama than by the architectural monument. In his essay “Vorläufige Bemerkungen<br />
über vielfarbige Architektur und Skulptur bei den Alten” (Preliminary<br />
Remarks on Polychrome Architecture <strong>and</strong> Sculpture in Antiquity, 1838), Semper<br />
used his favorite metaphor <strong>of</strong> the textile, as a networked, interwoven way <strong>of</strong> cultural<br />
production when he commented that “formerly all the fine arts cooperated closely<br />
on monuments <strong>of</strong> every kind, harmoniously <strong>and</strong> powerfully assisting one another,<br />
woven into a well-proportioned whole.” 4<br />
For Wagner, it was the flowing, evolving character <strong>of</strong> music that helped it to overcome<br />
the burden <strong>of</strong> materiality. Semper, too, spoke <strong>of</strong> the need <strong>of</strong> annihilating the<br />
material in the work <strong>of</strong> art: “<strong>The</strong> destruction <strong>of</strong> reality <strong>of</strong> the material, is necessary<br />
if form is to emerge as a meaningful symbol, as an autonomous human creation.” 5<br />
This liberation from matter resulted in an interest for theatricality <strong>and</strong> for mimetic<br />
strategies, as put forward in the concept <strong>of</strong> St<strong>of</strong>fwechsel (metabolism or material<br />
transformation).<br />
<strong>The</strong> “haze <strong>of</strong> the carnival c<strong>and</strong>les,” a mixture <strong>of</strong> hot air <strong>and</strong> smoke that scatters light<br />
<strong>and</strong> obscures the clarity <strong>of</strong> vision, is a modern dream <strong>of</strong> returning to an earlier, less<br />
intellectual, more material state <strong>of</strong> consciousness. It was described by Friedrich<br />
Nietzsche as the “haze <strong>of</strong> the unhistorical” in his essay “Vom Nutzen und Nachteil<br />
der Historie für das Leben” (<strong>The</strong> Use <strong>and</strong> Abuse <strong>of</strong> History for <strong>Life</strong>), the second <strong>of</strong><br />
his four Unzeitgemässe Betrachtungen (Untimely Meditations), published in 1874:<br />
227
Dissolving Utopias<br />
<strong>The</strong> New York-based <strong>of</strong>fice <strong>of</strong> Diller + Sc<strong>of</strong>idio created an ephemeral structure as<br />
part <strong>of</strong> the Schweizer L<strong>and</strong>esausstellung—Swiss National Expo 2002 in Yverdonles-Bains<br />
over the Lake Neuchâtel. Originally “Cloud Machine,” then renamed<br />
Blur Building, it was a 65 x 100-meter-deep <strong>and</strong> 25-meter-tall lightweight metal<br />
framework that sprayed a fine mist <strong>of</strong> filtered lake water from 31,500 high-pressure<br />
nozzles with tiny apertures only 120 microns in diameter. A “smart weather system”<br />
measured the temperature, humidity, wind speed <strong>and</strong> direction, processing the data<br />
in a computer that regulated the water pressure to adjust the cloud to the changing<br />
climatic conditions. Walking down the long ramp from the shore, visitors arrived<br />
on a large open-air platform at the center <strong>of</strong> the fog, where the only sound to be<br />
heard was the sizzle <strong>of</strong> the pulsing water nozzles. Observed from the shore, their<br />
bodies dissolved increasingly in the fog. <strong>The</strong>re was a bar they could visit inside the<br />
cloud, to taste different br<strong>and</strong>s <strong>of</strong> mineral water from all around the world. 47<br />
Like Zumthor’s Swiss Pavillon, the Blur Building sought to question the usual spectacles<br />
<strong>of</strong> the national exhibition, <strong>of</strong>fering literally “nothing to see.” But still it was<br />
“spectacular”: along with Jean Nouvel’s rusty Monolith, which was very much solid<br />
<strong>and</strong> object-like, the Blur was the most successful <strong>and</strong> memorable (non-)building <strong>of</strong><br />
the Expo. However, like the Pruitt-Igoe housing estate thirty-two years before, the<br />
Blur Building was blown up on May 24, 2004. As if it were cloud that kept the iron<br />
skeleton stiff, a “soulless” carcass lay on the shore <strong>of</strong> the Lake Neuchatel displaying<br />
the bent armature <strong>of</strong> the Blur. <strong>The</strong> observer had to realize that there is striking<br />
difference between the relationship <strong>of</strong> building <strong>and</strong> atmosphere in the work <strong>of</strong><br />
Zumthor, Rahm, <strong>and</strong> Diller + Sc<strong>of</strong>idio. While in Zumthor’s case the term “atmosphere”<br />
is used as a scenography using light <strong>and</strong> material textures guided by his personal<br />
recollections <strong>of</strong> concrete situations, Philippe Rahm acts as a scientist, working<br />
exactly on the displacement <strong>of</strong> the concept <strong>of</strong> space from subjective perception.<br />
<strong>The</strong> images he uses to explain his projects are not much more than notations to<br />
a program, whose visual aspects are secondary. <strong>The</strong> “blur” by Diller + Sc<strong>of</strong>idio is<br />
blurring the boundaries between the aesthetic experience <strong>of</strong> the atmospheric interior<br />
<strong>and</strong> conceptual art. It is exactly the coexistence <strong>of</strong> the metal construction that<br />
conjures nineteenth-century images <strong>of</strong> technical progress (Jules Verne’s machines)<br />
<strong>and</strong> the ephemeral immateriality <strong>of</strong> the released atmospheric place that fascinated<br />
the visitors. <strong>The</strong> intentional “imperfection” <strong>of</strong> the control system (a programmed<br />
delay between measuring <strong>and</strong> adjusting the nozzles) distinguishes this project from<br />
both the control <strong>of</strong> the architect on the perfect artifact, executed with utmost care,<br />
as well as from the utopia <strong>of</strong> control <strong>of</strong> human nature through technology.<br />
240 Architectures to be Inhaled
4 Diller + Sc<strong>of</strong>idio, <strong>The</strong> Blur Building at the Swiss National Expo 2002<br />
in Yverdon-Les-Bains.<br />
Space, a term that entered architectural theory only in the late nineteenth century<br />
in connection with theories <strong>of</strong> visual perception, became in the twentieth century<br />
a milieu <strong>of</strong> social relations <strong>and</strong> a container <strong>of</strong> noise, congestion, <strong>and</strong> pollution, <strong>and</strong><br />
is today a projection screen for dreams about the Alpine sublime, tropical fecundity,<br />
or bodily dissolution. Tracing the historic development <strong>of</strong> an idea that was<br />
long unrecognized because <strong>of</strong> the hegemony <strong>of</strong> Vitruvian values, immateriality is<br />
an ambiguous development, both as a counter-proposal to the digital production<br />
<strong>of</strong> images <strong>and</strong> as a further step to the total technical control <strong>of</strong> the environment<br />
<strong>and</strong> the disengagement with social world. That would be the ominous side <strong>of</strong> the<br />
Gesamkunstwerk legacy—the haze <strong>of</strong> the carnival c<strong>and</strong>les, but not as the half-light<br />
<strong>of</strong> the theater, where we are aware <strong>of</strong> our presence as spectators, but something we<br />
inhale to blur our sense <strong>of</strong> judgment.<br />
Notes<br />
1 Charles A. Jencks, <strong>The</strong> Language <strong>of</strong> Post-Modern Architecture (London: Academy, 1977) 9.<br />
2 Gottfried Semper, Style in the Technical <strong>and</strong> Tectonic <strong>Art</strong>s; or, Practical Aesthtetics. A H<strong>and</strong>book for Technicians, <strong>Art</strong>ists, <strong>and</strong><br />
Friends <strong>of</strong> the <strong>Art</strong>s, transl. by Harry Francis Mallgrave <strong>and</strong> Michael Robinson (Los Angeles: Getty Research Institute,<br />
2004).<br />
3 Ibid., p. 438f. “Maskenlaune athmet in Shakespears Dramen; Maskenlaune und Kerzenduft, Karnevalsstimmung (…)<br />
trifft uns in Mozarts Don Juan entgegen; den auch die Musik bedarf (des) Wirklichkeit vernichtenden Mittels …,” in<br />
Gottfried Semper, Der Stil in den technischen und tektonischen Künsten oder praktische Ästhetik, Bd. 1: Die textile Kunst<br />
(Frankfurt am Main 1860, Reprint Mittenwald: Mä<strong>and</strong>er, 1977) 232.<br />
4 Gottfried Semper, “Preliminary Remarks on Polychrome Architecture <strong>and</strong> Sculpture in Antiquity (1834),” in Semper,<br />
<strong>The</strong> Four Elements <strong>of</strong> Architecture <strong>and</strong> Other Writings, transl. by Harry Francis Mallgrave <strong>and</strong> Wolfgang Herrmann<br />
(Cambridge: Cambridge University Press, 1989), 51. “…dass einst alle bildenden Künste in inniger Verbindung<br />
zusammenwirkten und an Monumenten aller <strong>Art</strong> in ein ebenmässiges Ganzes verwebt, harmonisch und kräftig inein<strong>and</strong>er<br />
griffen…” Gottfried Semper, “Vorläufige Bemerkungen über vielfarbige Architektur und Skulptur bei den<br />
Alten,” in Semper, Kleine Schriften (Mittenwald: Mä<strong>and</strong>er, 1979) 223.<br />
5 Semper, Style, 439. “Vernichtung der Realität, des St<strong>of</strong>flichen, ist nothwendig, wo die Form als bedeutungsvolles<br />
Symbol als selbstständige Schöpfung des Menschen hervortreten soll,” 232.<br />
6 Friedrich Nietzsche, Untimely Meditations, transl. by R.J. Hollingdale (Cambridge: Cambridge University Press, 1983),<br />
241


