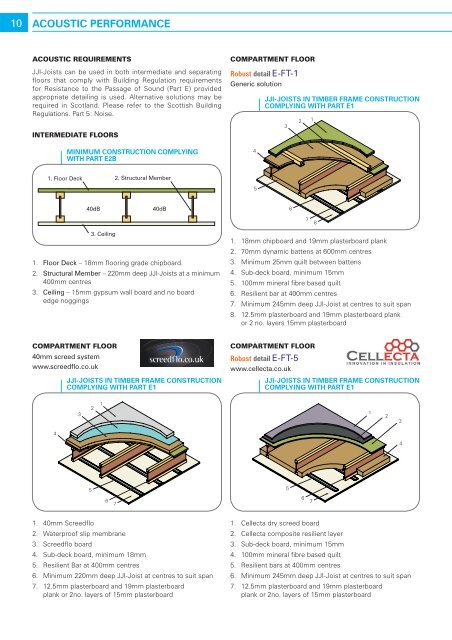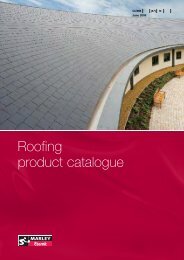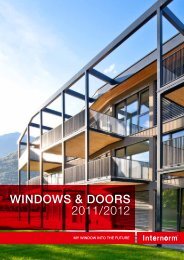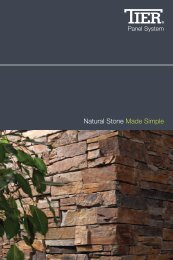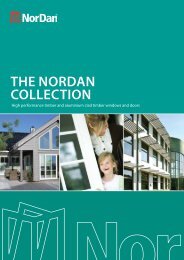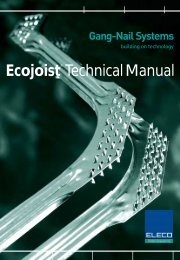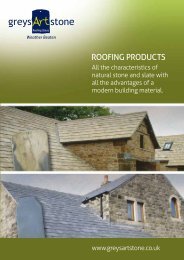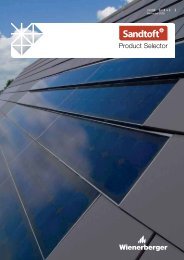Create successful ePaper yourself
Turn your PDF publications into a flip-book with our unique Google optimized e-Paper software.
10 ACOUSTIC PERFORMANCE<br />
ACOUSTIC REQUIREMENTS<br />
<strong>JJI</strong>-<strong>Joists</strong> can be used in both intermediate and separating<br />
floors that comply with <strong>Build</strong>ing Regulation requirements<br />
for Resistance to the Passage of Sound (Part E) provided<br />
appropriate detailing is used. Alternative solutions may be<br />
required in Scotland. Please refer to the Scottish <strong>Build</strong>ing<br />
Regulations. Part 5: Noise.<br />
INTERMEDIATE FLOORS<br />
MINIMUM CONSTRUCTION COMPLYING<br />
WITH PART E2B<br />
COMPARTMENT FLOOR<br />
Robust detail E-FT-1<br />
Generic solution<br />
4<br />
<strong>JJI</strong>-JOISTS IN TIMBER FRAME CONSTRUCTION<br />
COMPLYING WITH PART E1<br />
3<br />
2<br />
1<br />
1. Floor Deck 2. Structural Member<br />
5<br />
40dB<br />
40dB<br />
6<br />
7 8<br />
3. Ceiling<br />
1. Floor Deck – 18mm flooring grade chipboard.<br />
2. Structural Member – 220mm deep <strong>JJI</strong>-<strong>Joists</strong> at a minimum<br />
400mm centres<br />
3. Ceiling – 15mm gypsum wall board and no board<br />
edge noggings<br />
1. 18mm chipboard and 19mm plasterboard plank<br />
2. 70mm dynamic battens at 600mm centres<br />
3. Minimum 25mm quilt between battens<br />
4. Sub-deck board, minimum 15mm<br />
5. 100mm mineral fibre based quilt<br />
6. Resilient bar at 400mm centres<br />
7. Minimum 245mm deep <strong>JJI</strong>-Joist at centres to suit span<br />
8. 12.5mm plasterboard and 19mm plasterboard plank<br />
or 2 no. layers 15mm plasterboard<br />
COMPARTMENT FLOOR<br />
40mm screed system<br />
www.screedflo.co.uk<br />
<strong>JJI</strong>-JOISTS IN TIMBER FRAME CONSTRUCTION<br />
COMPLYING WITH PART E1<br />
COMPARTMENT FLOOR<br />
Robust detail E-FT-5<br />
www.cellecta.co.uk<br />
<strong>JJI</strong>-JOISTS IN TIMBER FRAME CONSTRUCTION<br />
COMPLYING WITH PART E1<br />
3<br />
2<br />
1<br />
1<br />
2<br />
3<br />
4<br />
5<br />
6 7<br />
5<br />
6 7<br />
4<br />
1. 40mm Screedflo<br />
2. Waterproof slip membrane<br />
3. Screedflo board<br />
4. Sub-deck board, minimum 18mm<br />
5. Resilient Bar at 400mm centres<br />
6. Minimum 220mm deep <strong>JJI</strong>-Joist at centres to suit span<br />
7. 12.5mm plasterboard and 19mm plasterboard<br />
plank or 2no. layers of 15mm plasterboard<br />
1. Cellecta dry screed board<br />
2. Cellecta composite resilient layer<br />
3. Sub-deck board, minimum 15mm<br />
4. 100mm mineral fibre based quilt<br />
5. Resilient bars at 400mm centres<br />
6. Minimum 245mm deep <strong>JJI</strong>-Joist at centres to suit span<br />
7. 12.5mm plasterboard and 19mm plasterboard<br />
plank or 2no. layers of 15mm plasterboard


